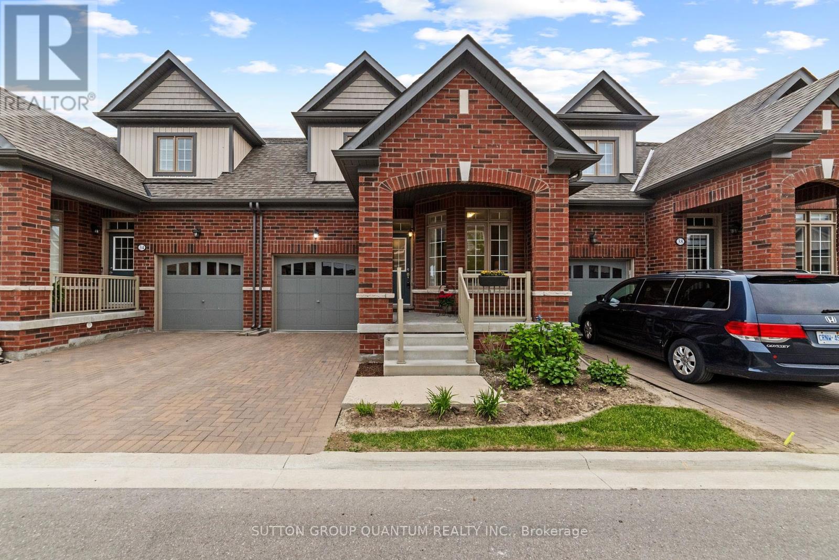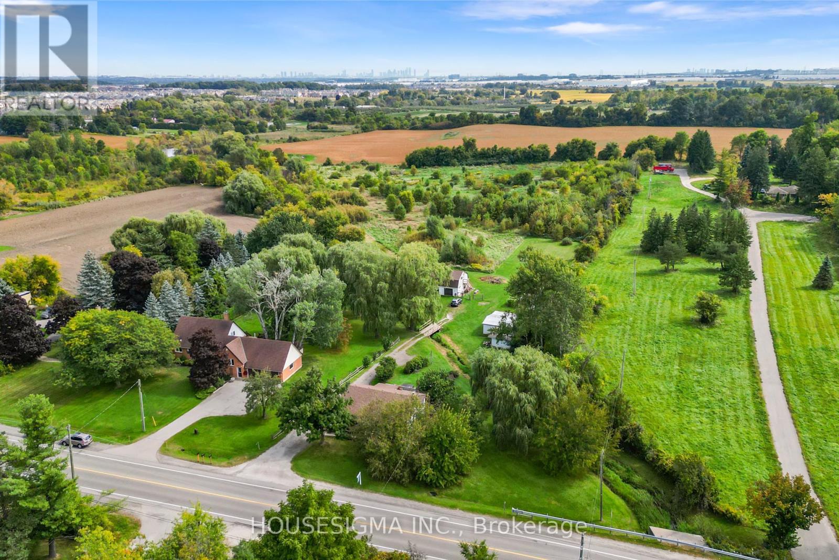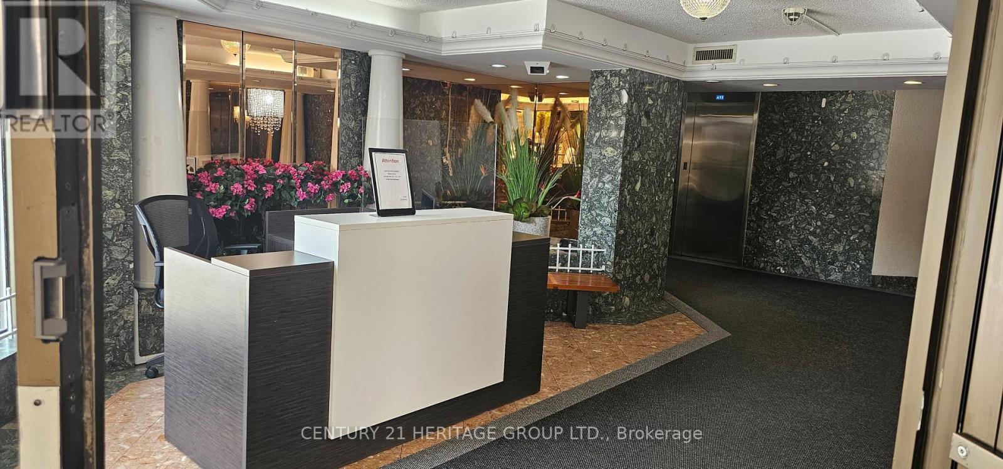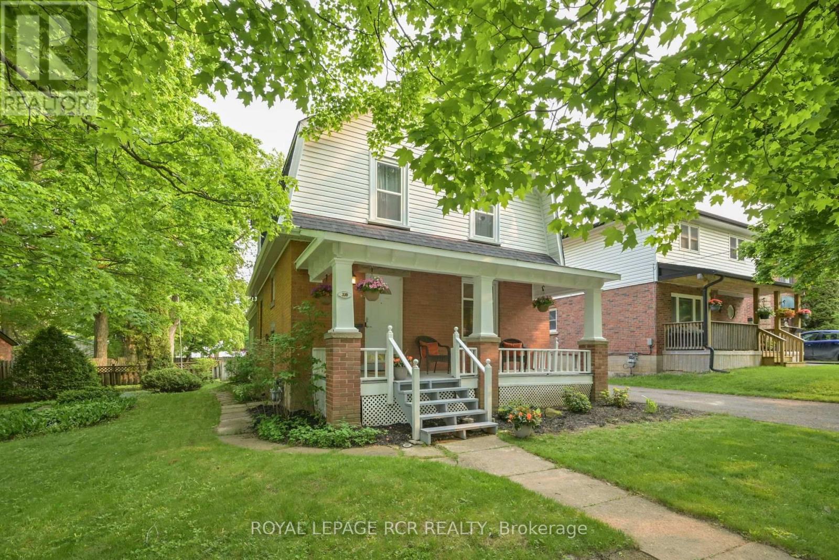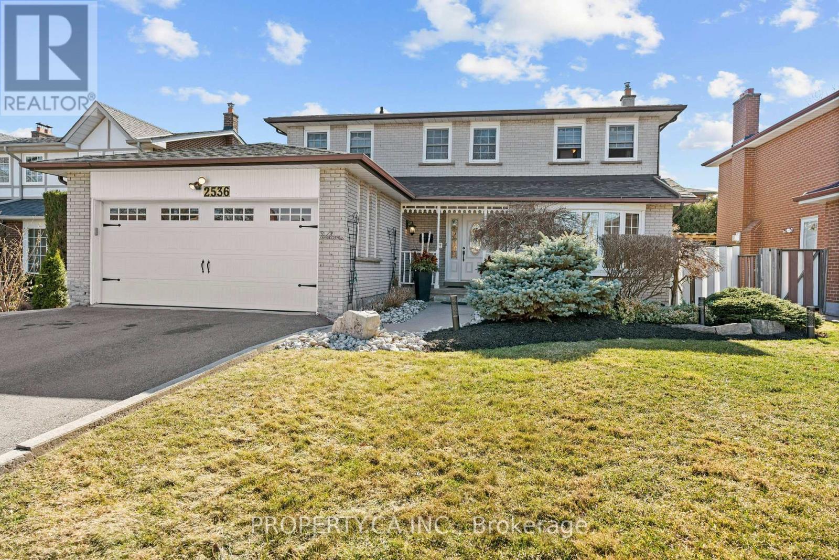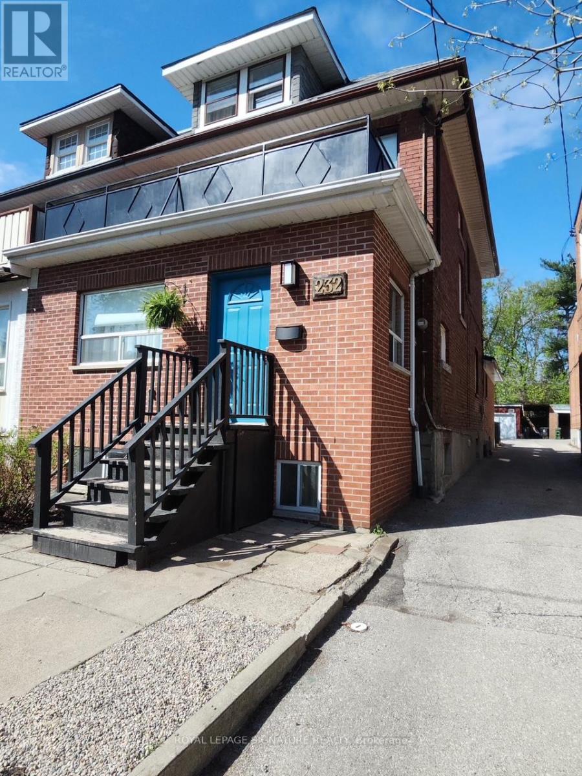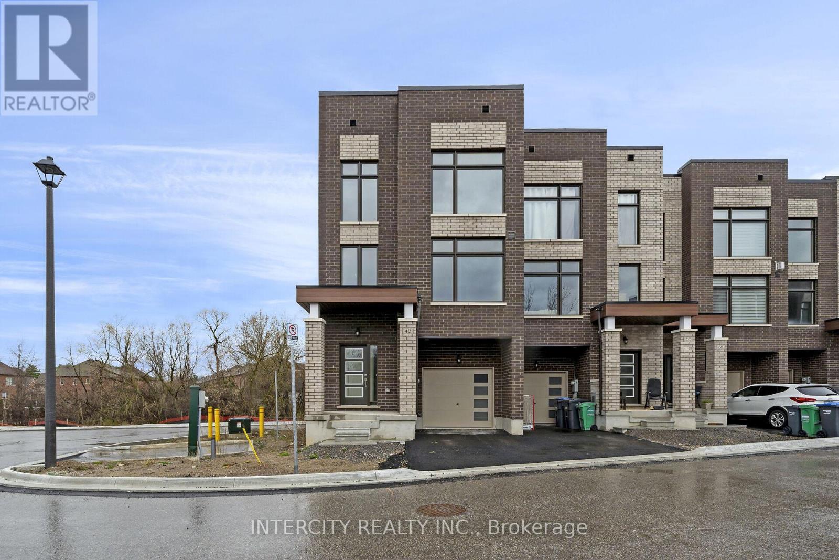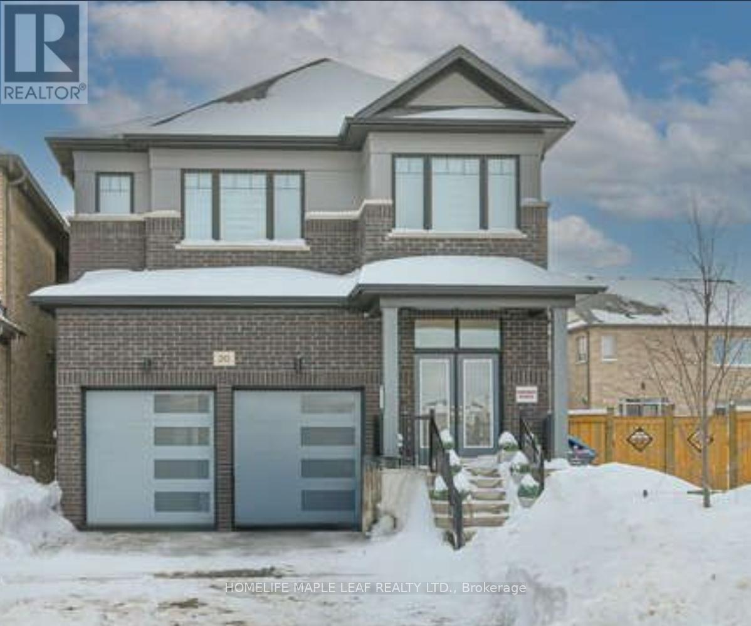36 Bluestone Crescent
Brampton, Ontario
Welcome to 36 Bluestone Crescent, a sun-drenched and modern 2 bed, 2 bath Bungaloft located in the Villages of Rosedale, a highly desirable gated community offering privacy, security and serenity all within minutes to the highway, transit and local schools. This newly built home boasts soaring ceilings and many upgrades including white oak hardwood on the main floor with a matching white oak grand staircase to the second floor Primary Retreat with a walk-in closet and linen closet, providing maximum storage. Upstairs also you will find a generous yet cozy den which can be used as an 2nd family room, office, or workout area. Back on the main floor you will find upgraded quartz counters, induction stove, and tons of storage in the kitchen and a walk out to a west facing deck perfect for sunsets and stargazing. The oversized living room is stunning and serene with a gas fireplace with tall windows flanking either side. In the bathrooms, you will also find upgrades in flooring, counters and shower tiles. With convenient main floor laundry and interior access to the garage, this home has all the amenities of the perfect home. And the unfinished basement with tons of natural light has an upgraded cold cellar, and provides plenty of options to be finished as your heart desires! Rarely offered in GTA, enjoy endless leisure activities with full access to a premium clubhouse with its own 9 hole golf course, indoor pool, sauna, gym, lounge, auditorium, tennis court, bocce, and concierge. With low maintenance gardens and snow removal, salting, grass cutting, garden maintenance and built-in irrigation systems included in a low monthly fee, this community really has thought of everything to make home ownership here peaceful, leisurely, and easy! (id:60365)
82 Lynden Circle
Halton Hills, Ontario
3 bedroom townhome surrounded by nature, situated in a quiet & friendly enclave just a short walk to the GO station, Credit River, country trails, schools, parks & shopping. Kitchen features a breakfast bar with built-in cabinets & granite countertop, pantry, window, ceramic backsplash, gas stove, built-in dishwasher & double sink. Open concept living & dining with a walk-out to a small deck, single car garage with access to the house, private driveaway & lots of visitor parking, central air conditioning unit, central vacuum, finished basement walks-out to a fenced deck overlooking common playground area & basketball/tennis court. (id:60365)
2701 Embleton Road
Brampton, Ontario
Exceptional Investment Opportunity in Rapidly Growing Brampton West!* Ideal for Investors, Developers, and Builders*This Expansive 10-Acre parcel of Prime, Table Land is Nestled in a Vibrant Neighborhood* Surrounded by Newly Established Residential Communities* Conveniently Located Near Major Highways and Essential Amenities* This Property is Perfectly Poised for Future Growth* Seize the Opportunity to be part of Brampton's Bright Future! Enjoy the Hot Tub before you Begin development* ** (id:60365)
807 - 236 Albion Road
Toronto, Ontario
Attention ! Attention! This is opportunities for the first time home buyers , the location easy access to HWY 401/ 407/427 and TTC bus transit and convivence few mins to school , shopping Mall , Bank . The property sale AS IS. (id:60365)
1109 Sheltered Oak Court
Oakville, Ontario
This beautifully updated family home offers over 4,200 sq ft of finished living space, including a fully finished basement, a resort-style backyard with a saltwater pool and hot tub, and custom features throughout. The main floor features a grand foyer with a sweeping staircase, spacious living and dining rooms with hardwood floors and California shutters, a dedicated office, and a cozy family room with custom built-ins and a gas fireplace. The renovated kitchen is the heart of the home, complete with granite countertops, stone backsplash, stainless steel appliances, and a bright breakfast area that walks out to the backyard. Upstairs, you'll find four generous bedrooms, including a luxurious primary suite with double closets and a spa-like ensuite with a walk-in shower and freestanding tub. The basement is an entertainers dream, featuring a home theatre with projector and screen, a large recreation room with wet bar and wine cellar, two additional bedrooms, and ample storage. The private backyard is professionally landscaped with an in ground saltwater pool, built-in pergola, hot tub, outdoor shed, lawn irrigation system, motorized awning and multiple seating areas all perfect for relaxing or entertaining. A double garage with built-in storage and numerous upgrades throughout make this an exceptional, move-in-ready home ideally located in West Oak Trails, one of Oakville's most sought-after family neighbourhoods known for its top-rated schools, trails, parks, and easy access to amenities. (id:60365)
12 Third Avenue
Orangeville, Ontario
Premium lot, premium neighborhood, nestled just steps from the vibrant heart of downtown Orangeville lies a truly remarkable residence that embodies charm and character. Beautifully preserved and lovingly maintained, this Arts and Crafts-style home is situated on an expansive lot (over acre!) with back lane access offering endless potential for an additional detached garage or garden suite. Despite its ideal central location, the large lot ensures plenty of room to spread out, entertain, or expand, while mature trees, tasteful landscaping, covered front porch and large back deck offer you privacy and space for outdoor entertaining and relaxing. Upon entering, you're greeted by the warmth of original hardwood flooring that flows throughout the home, complimented by original baseboards, trim work, and window casings. The living room is generously sized with French doors and flows into the dining area and adjacent kitchen, creating an open concept feel and plenty of space for preparing meals and dining with family and guests. Beyond the main living area lies a bright and inviting family room, with an abundance of windows to let the outside in, a convenient 3 piece bathroom with walk in shower, and a wood stove that invites you to curl up with a book or relax on those chilly evenings. The family room is a sanctuary of comfort, light, and suited for relaxation, watching the game, or popping outside to the back deck for a BBQ. The home features three well-proportioned bedrooms, with rich hardwood floors, each offering ample space, closets, and primary bedroom with walk-in closet. A classic 4 piece bathroom completes the upper level. With careful updates over the years, all major systems are in great condition, updated windows, and new roof. Don't miss out on the allure of downtown Orangeville just steps away, the advantages of a large in-town lot, and a charming classic spotless home to call your own. Click multimedia for video tour and interactive walkthrough! (id:60365)
80a Evans Avenue
Toronto, Ontario
A Masterpiece modern house with no expenses spared in a very desirable area. More than 3000 sqft luxurious home with Floor-Ceiling high end aluminum windows & doors. Chef Kitchen W/High End Built-In Jennair Appliances With A Grand Island. Custom Cabinetry in the whole house. Heated Floor Master Washroom with Custom Wic. Glass Railings with Mid Risers Stairs. High End cabinetry In Family Room with B/I Gas Fireplace., Wood Front Door, Alum Windows/Doors, Interlocking, ACM Panel, Aluminum Boards + Many more. **EXTRAS** Full Home Automation - Alexa, Switches, Speakers, Ring Camera, Security system, Potlights, Fancy Fixtures, Eng Hdwd Flr, Heated floor Ensuite, Rough-in heated floor in basement (id:60365)
2536 Birch Crescent
Mississauga, Ontario
Nestled on a quiet street in the sought-after Clarkson neighborhood, this fully brick detached home offers the perfect blend of space, functionality, and convenience. Ideally located close to highways, parks, and top amenities, this 4-bedroom, 4-bathroom home is perfect for families looking for comfort and style.Step inside to a traditional layout featuring a connected sitting and dining room, a bright kitchen overlooking the backyard, and a cozy family room with a fireplace perfect for gatherings. The main level laundry adds extra convenience.Upstairs, you'll find four generously sized bedrooms, including a spacious primary suite with its own ensuite bathroom and walk-in closet.The finished basement is a fantastic extension of the home, offering an additional bedroom, large entertainment area, built-in bar, and a 3-piece bathroom, plus plenty of storage space. (id:60365)
232 Pacific Avenue
Toronto, Ontario
Attention Value Seekers! This Rare And Spacious Property Is Located Just A Couple Of Blocks From High Park, The Bloor Subway Line & The Vibrant Dundas West Area. Set On A Coveted, Extra-Deep Lot On Pacific Avenue, This Wide Semi-Detached Brick Home Features A Main-Floor Brick Addition, A Double Car Garage, And Parking For Three Additional Vehicles. Currently Configured As A Well-Maintained Triplex With Basement Suites. This Solid Income-Producing Property Offers Incredible Versatility And Potential For Multi-Generational Living Or Further Development, Including The Possibility Of A Garden Suite. The Layout Includes A Bright Main-Floor Unit With High Ceilings, Three Bedrooms Plus A Den, And A Walkout To The Backyard; A Second-Floor One-Bedroom Plus Den With A Large Balcony; A Third Floor Studio With Skylight And Private Walkout, A Lower Front One-Bedroom Suite With Good Ceiling Height & A Spacious Lower Rear Unit That Can Serve As A Studio, One-Bedroom, Office, Or Storage. With Fantastic Tenants In Place, Multiple Walkouts, & Numerous Renovations And Improvements Over The Years, This Turnkey Property Is A Rare Opportunity With Limitless Potential! (id:60365)
42 Queenpost Drive
Brampton, Ontario
** Corner Unit ** ** Surrounded By Ravine ** 2,188 Sq. Ft located at very end of court. Large windows throughout, lots of natural light all day long. This is the only corner. Close to schools, highways, parks, place of worship and new Plaza coming close by. Extensive Landscaping that surrounds The Scenic Countryside. Only 43 Homes in Entire Development In An Exclusive Court. The Brooks Model. Discover the Endless Amenities & Activities Across The City of Brampton. Close Access to Hwy 407, Smooth Ceilings Throughout Ground, Main & Upper. Hardwood Floor Throughout. Plenty of pot lights. P.O.T.L. $165.00 (id:60365)
2237 Joyce Street
Burlington, Ontario
Welcome to 2237 Joyce Street located on a family friendly quiet street centrally located in the core close to downtown. Expansive lot with oversized driveway. Front porch with railing, private entrance to foyer and hall closet. Original hardwood floors recently refinished, spacious Living Room flooded with light from oversized windows. Kitchen with eat-in Dining area, maple cabinetry and extra built-in hutch for storage. 3 main floor bedrooms, one bedroom features patio doors to backyard. Main floor 4 piece bath with newer vanity and reglazed tub. Main floor recently repainted. Separate side entrance, full basement finished with additional Kitchen, Rec Room, Bedroom and 4 piece Bath. Attached garage, private yard backing onto greenspace owned by School Board. Steps to the Go station, quick closing available! (id:60365)
20 Spinland Street
Caledon, Ontario
Welcome to this Beautifully Upgraded 4 Plus 3 Bedroom Home with Designer Finishes in the Highly Sought-After Caledon Trails. Beautiful Hardwood Flooring Throughout, and a Chef Inspired Kitchen with State of the Art Appliances. 3 Bedroom Basement Apartment with Separate Entrance built by the Builder Renders Great Potential for Rental Income. Proximity to Grocery Stores, Schools, Parks, Places of Worship and Highway 410, Offers both Accessibility and Convenience. Priced to Sell! (id:60365)

