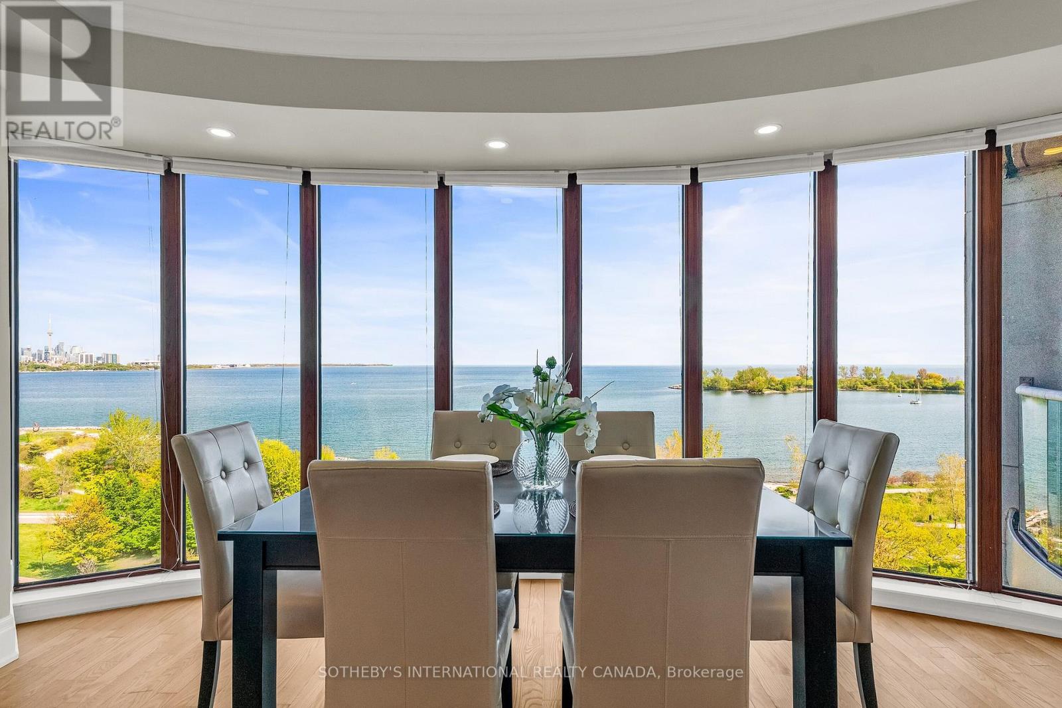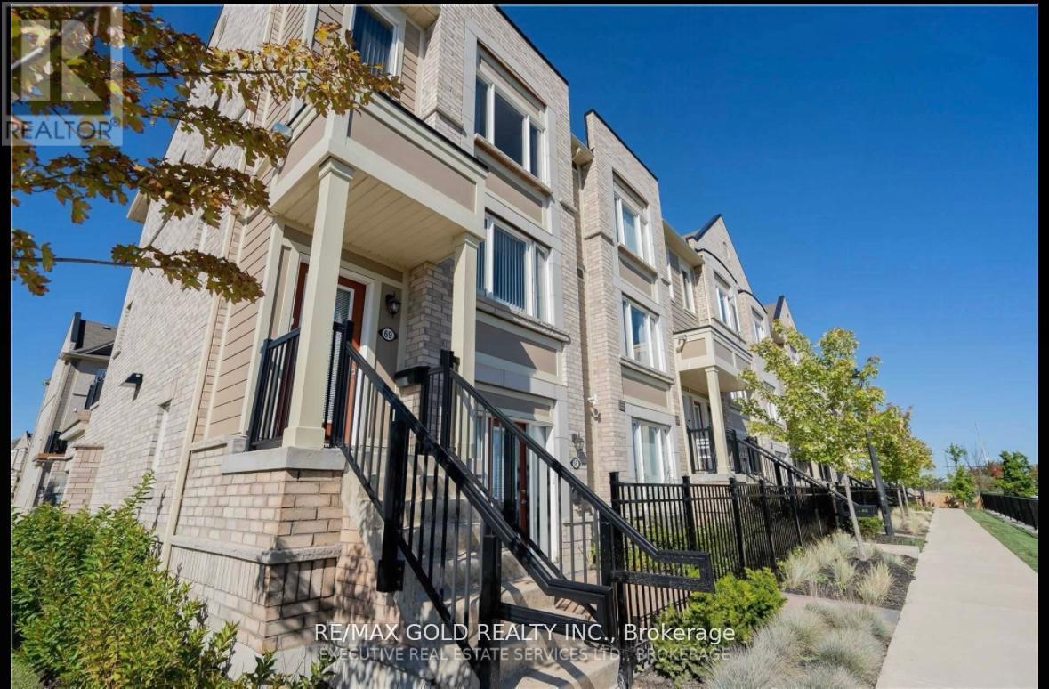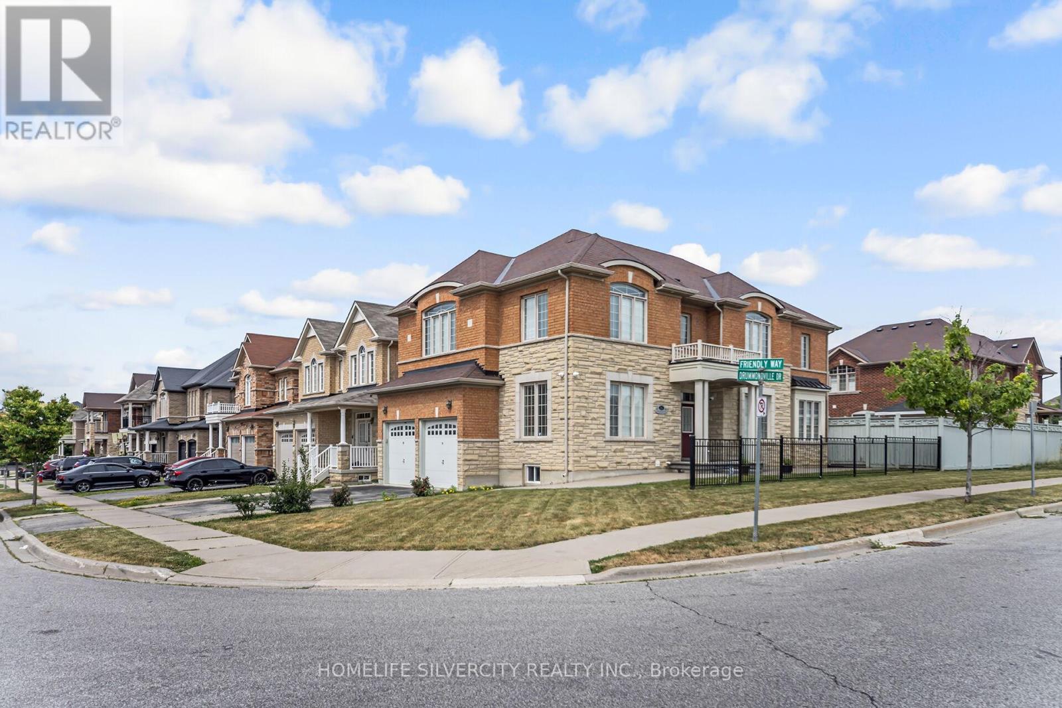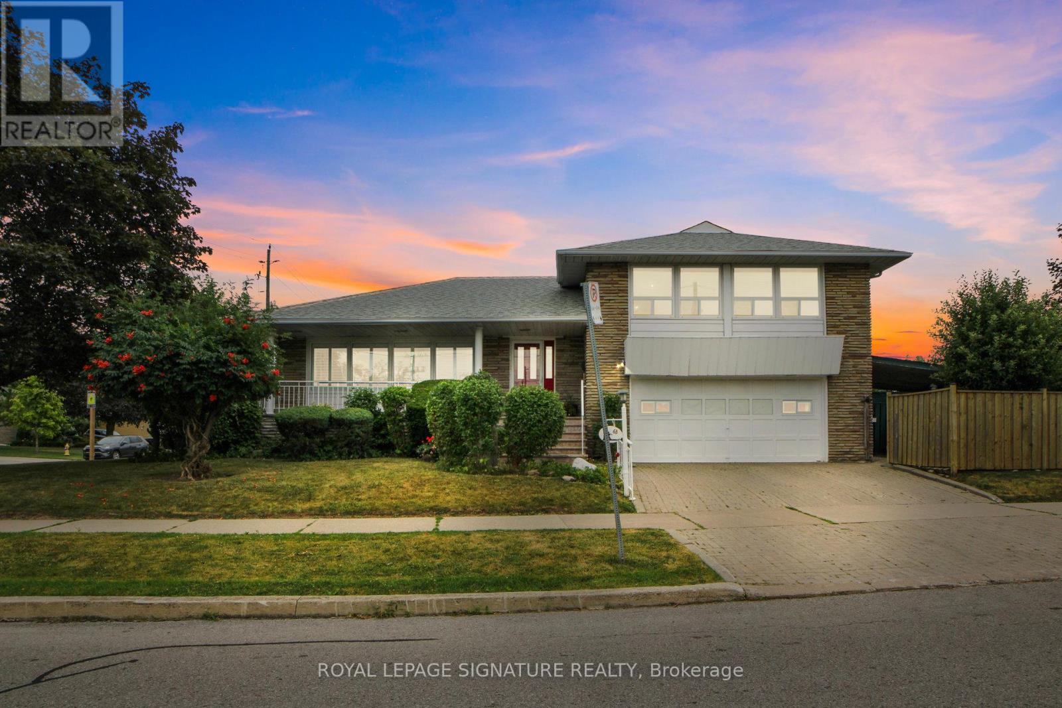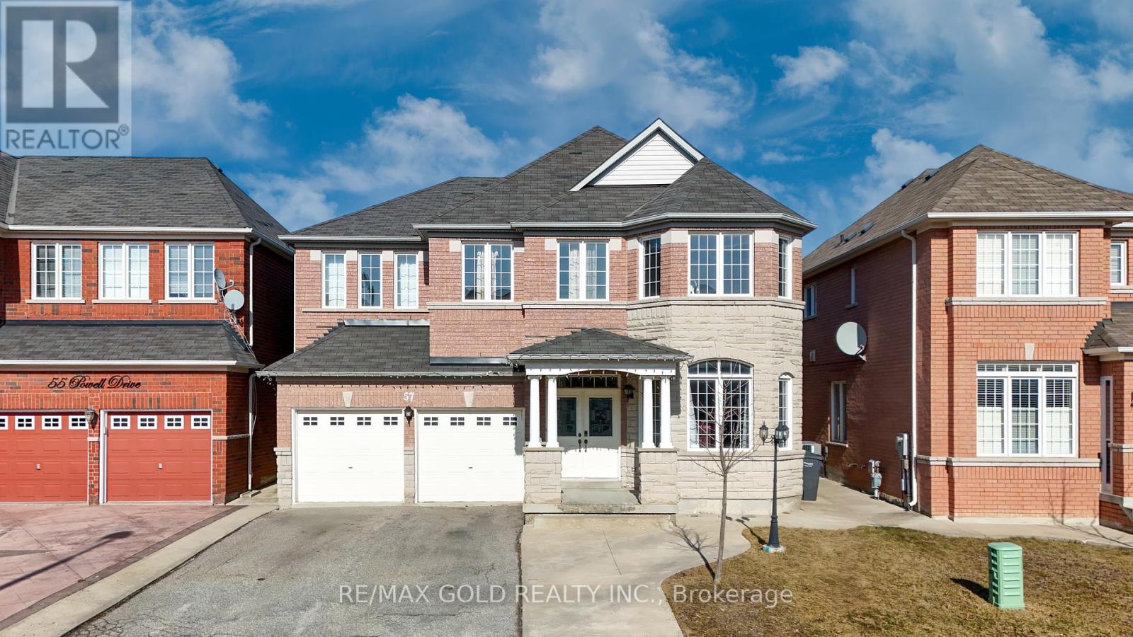818 - 2095 Lake Shore Boulevard W
Toronto, Ontario
Wake up to panoramic waterfront vistas in this gorgeous suite at the Waterford Residences. Sethigh above the water's edge, this elegant lakeside residence captures sweeping, uninterrupted views of Lake Ontario from almost the entire unit offering a front-row seat to the beauty and stillness of the shoreline from sunrise to sunset. Step inside to a beautifully updated interior where soaring ceilings and expansive windows elevate the sense of space and light. Thoughtfully designed with high-end finishes it blends timeless elegance with everyday functionality. The open-concept living and dining areas feelairy and refined, drawing in natural light and framing sweeping lake views from every angle.The indoor-outdoor flow continues with a walk-out to a private balcony also off the primary bedrooms ideal setting for morning coffee or a quiet evening overlooking the water.The gourmet kitchen is a culinary dream, featuring custom cherry cabinetry, top-of-the-line appliances, an expansive island for meal prep and casual dining, and abundant storage throughout. Custom millwork, premium flooring, and elegant lighting choices further enhance the refined aesthetic.The primary bedroom offers a peaceful lakeside retreat, featuring a wall of windows that frame the water and flood the space with natural light. Designed with comfort in mind, it includes a luxurious ensuite with a soaking tub, glass shower, and thoughtfully integrated storage throughout.The second bedroom shares the same spectacular view complete with 2 spacious closets.Surrounded by vibrant local amenities, cafés, and waterfront trails, this location offers more than just a view it's a lifestyle. With easy access to transit, downtown, and green space,you're perfectly positioned to enjoy the best of both city living and nature's escape. (id:60365)
36 Treegrove Crescent
Brampton, Ontario
~ Wow Is The Only Word To Describe This Great! Wow This Is A Must See, An Absolute Show Stopper!!! A Stunning 4+1 Bedroom Fully Detached Executive Home On A Premium Lot With An Extra Deep Backyard (Boasting 3090Sqft Of Above Grade Living Space)!! Be Greeted By 9' Ceilings On Main Floor With Gleaming Hardwood Floors Flowing Throughout Main And Second Levels!! Gorgeous Designer Kitchen Features Quartz Countertops, Stainless Steel Appliances, Backsplash, And Spacious Eat-In Area!! Open-Concept Family Room With Cozy Gas Fireplace And Custom Feature Wall Perfect For Family Gatherings!! Upstairs Offers 4 Spacious Bedrooms, 3 Full Washrooms, And A Separate Loft/Office Space Ideal For Work Or Study!! Main Floor Also Includes A Private Office Great For Work From Home Setup!! Custom Feature Walls Throughout Add Luxury And Elegance!! A True Childrens Paradise Carpet Free Home Except (1) Bedroom!! Professionally Finished Basement With 1 Bedroom Finished With Legal Separate Side Entrance Ideal For Extended Family Or Granny Ensuite!! Potential Exists For Second Side Entrance To Create Another Basement Unit!! Enjoy Outdoor Living In The Expansive Backyard With Beautifully Maintained Lawns Perfect For Entertaining!! In/Out Pot Lights Add Amazing Curb Appeal And Warm Ambience!! Additional Highlights Include Newer Roof (2021), Solid Hardwood Staircase, 2 Entrances To Basement, And A Garage Equipped With EV Charging Outlet!! This Home Combines Luxury, Functionality, And Modern Comfort Seamlessly A Perfect Choice For Families Seeking Space, Income Potential, And Timeless Design!!Ask ChatGPTAsk ChatGPT (id:60365)
69 - 1 Beckenrose Court
Brampton, Ontario
THIS STUNNING 2 BEDROOM + 3 WASHROOM STACKED TOWNHOME IS LOCATED ON A CORNER UNIT FACING PONDVIEW. MULTIPLE WINDOWS IN THE HOUSE FOR A BETTER DAYLIGHT. READY TO MOVE IN. ENJOY THEPRACTICAL LAYOUT WITH OPEN CONCEPT LIVING AND DINING SPACE. GOURMET KITCHEN WITH STAINLESSSTEEL APPLIANCES AND CENTRE ISLAND. WALKOUT TERRACE DECK PERFECT FOR BBQ. 2 SPACIOUS PRIMARYAND SECONDARY BEDROOM WITH WALK IN CLOSET. SECOND LEVEL LAUNDRY WITH EXTRA STORAGE SPACE.2 CARPARK SPACE- ONE IN GARAGE, ONE ON THE DRIVEWAY. GREAT LOCATION- WALKING DISTANCE TO GROCERIES,PARKS, MINUTES AWAY FROM GOLF COURSE,SCHOOL,TRAILS, RESTAURANTS. COMMUTERS WILL APPRECIATE THEEASY ACCESS TO MAJOR HIGHWAYS- 401, 407. (id:60365)
108 Black Forest Drive N
Brampton, Ontario
Welcome to 108 BLACK FOREST DR BRAMPTON . This charming detached, brick home is located in a family neighborhood, offering the perfect blend of comfort and convenience. Your backyard oasis is perfect for a BBQ. Fabulous for kids. You're a short walk to numerous elementary schools, shopping, public transportation and the Brampton Civic Hospital. Step inside to discover a tasteful eat-in kitchen , large living room, spacious bedrooms and ample closet space. Large finished basement Spacious garage with up top storage. This home exudes warmth and character. (id:60365)
26 Drummondville Drive
Brampton, Ontario
10 Ft Ceiling in Main Floor, Absolutely rgeous Premium Corner Lot W/Brick and stone Exterior, in & Castlemore area. This property is situated in the highly sought-after neighbourhood, known for countertops, an island, and S/S Appliances. Concrete in backyard, Extended Exposed Concrete countertops, an island, and S/S Appliances. Concrete in backyard, Extended Exposed Concrete The property is conveniently located near shopping centres, schools, public transit, and places of worship. Builder Side Entrance. (id:60365)
503 - 430 Pearl Street
Burlington, Ontario
Luxury Condo Living in the Heart of Downtown Burlington! Welcome to refined elegance and modern sophistication in this newly renovated, move-in ready condo located in one of Burlingtons most sought-after areas. No detail has been overlooked in the transformation of this stunning unit.The kitchen boasts high-end appliances, sleek white and wood cabinetry, quartz countertops, a quartz backsplash behind the stove, and tiled backsplash on the adjacent wall. Pot lights illuminate every stylish detail.Step into a spacious foyer with tile flooring that sets the tone for the upscale finishes throughout. The bright living/dining area features pot lights, crown moulding, and a custom buffet wall with quartz countertops and backsplash perfect for entertaining. A walkout to the balcony adding to the unobstructed views and invites the outdoors in.A cozy den with oversized windows offers the ideal space for a home office, reading nook, or creative retreat.The primary bedroom is a serene sanctuary featuring a walk-in closet, crown moulding, pot lights, and a luxurious 4-piece ensuite with tiled flooring, a stunning walk-in shower, double vanity, and elegant finishes. The second bedroom is generously sized with pot lights and balcony access, adjacent to a sleek 3-piece main bath with walk-in shower.Enjoy rich dark hardwood floors throughout, adding warmth and sophistication.Additional features include two underground parking spaces (A20 & A21), one locker (A39), and access to premium building amenities such as a rooftop terrace, social room, and car wash.All of this just steps from Burlingtons vibrant waterfront, Spencer Smith Park, Village Square, shops, restaurants, and more. With easy access to highways, schools, and the GO Station, this location truly has it all.Don't miss your opportunity to own a turnkey luxury condo in the heart of downtown Burlington. (id:60365)
609 - 10 Graphophone Grove
Toronto, Ontario
The Search Is Over! Enjoy Unobstructed CN Tower & Park Views From This 1,018 Sq. Ft. 2 Bedroom, 2 Washroom Plus Flex Suite. Featuring Incredible Sun-Soaked South Views Of The City & Brand New 8-Acre Park, 10Ft Smooth Ceilings, Sleek & Seamless Panelled & Integrated Appliances, Perfect Floorplan With Plenty Of Space To Live & Entertain. Enjoy City & Park Views On Your Private Terrace! New Wallace-Emerson Community Centre Currently Under Construction, Brand New Commercial/Retail Right Outside Your Door, All Just A Short Walk To Multiple TTC Shops, Up Express, GO Train, Trendy Geary Ave, Bloor St W Retail & Restaurants & More. Enjoy Long Summer Days In Your 12th Floor Rooftop Pool Or Third Level With Your Convenient Co-Working Space/Social Lounge & Gorgeous Gym. Other Amenities Include Kids Play Area, Movie Theatre, 24H Concierge & More. One Parking Spot Included! **EXTRAS** Pay $0 Development Charges! (id:60365)
2189 Deyncourt Drive
Burlington, Ontario
Chic, Fully Renovated Home in Unbeatable Location-Steps to Downtown & The Waterfront! This beautifully renovated home combines Modern Luxury with timeless character in one of the city's most desirable core neighbourhoods. Just a short stroll to boutique shops, trendy cafes, dining, and the waterfront, this property offers the best of urban convenience and lifestyle living.Inside, the main floor primary suite is a true retreat-featuring a spacious walk-in dressing room and a spa-inspired 5-Piece ensuite. Large windows flood the sun-soaked living room with natural light, highlighting the cozy gas fireplace, rich hardwood floors, and custom built-in cabinetry. Just steps away, the large eat-in kitchen shines with sleek quartz countertops, stainless steel appliances, and generous space to cook, dine and connect.The professionally finished lower level extends the living space even further with a generous rec room, custom cabinetry, a large, light-filled laundry room, and fourth bedroom-perfect for guests or a growing family. Step outside to your private backyard sanctuary. Enjoy a soak in hot tub, entertain under the pergola, or relax on the new composite deck surrounded by lush landscaping and the majestic shade of one of the neighbourhood's largest maple trees. A fishpond, trampoline, and ample green space complete this dream yard - ideal for kids, pets, or peaceful mornings with coffee in hand. This home offers style, space and serenity - all in a walkable, vibrant location. Move-in ready and impeccably upgraded throughout, its the total package. Lower Level walk-out available , currently covered by newer composite deck. Inground sprinkler system. (id:60365)
17 Primo Road
Brampton, Ontario
Absolutely Stunning! Beautifully Maintained & Nicely Upgraded 4 Bed, 3 Bath Townhome in One of Northwest Brampton's Most Desirable Neighborhoods. Featuring 9-Ft Ceilings, Fresh Paint, and One of the Largest Floorplans Offered by the Builder. Bright & Airy Main Level Offers a Spacious Foyer, Open-Concept Living/Dining Area, and a Stylish Kitchen With Stainless Steel Appliances, Backsplash, Centre Island, Granite Counters, and a Breakfast Area That Walks Out to a Beautiful, Low-Maintenance Concrete Backyard. Elegant Solid Oak Staircase Leads to a Generous Primary Suite With Coffered Ceiling, His & Her Closets, and an Ensuite. Three Additional Spacious Bedrooms With Double Closets. California Shutters, Garage Access to Home, No Sidewalk, and a Prime Location Close to Mount Pleasant GO, Schools, Parks, Grocery, Banks & Shopping. (id:60365)
63 Sparrow Avenue
Toronto, Ontario
Location! Location! Everything Is Here! Grow Your Family In The Heart Of Yorkdale-Glen Park! This Roomy 4-bedroom, 3-bathroom 3-Level Side Split With Tons Of Natural Light Is Situated On A 56 X 120 Corner Lot. 2427 sq. ft. total living space (1596 sq. ft. main level, upper bedroom area & ground floor and 831 sq. ft. basement). Home Recently Vacated By Owners After Almost 60 Years! Layout Provides Room To Grow! Main Floor California Shutters! Spacious Yard & Huge Veranda Provide Relaxation & Make For Memorable Family Gatherings! Large Backyard Privacy Fence In Excellent Condition! Backyard Also Features Spacious Covered Patio & Shed! Large Basement Cold Cellar! 10-minute Walk to Yorkdale, Canada's Premier Shopping Centre! 5-minute Walk To Yorkdale Subway Station (Ranee Avenue Entrance)! Short Walk To Lawrence Allen Centre! 5-minute drive to 401! Walk To Shops, Restaurants, Schools, Entertainment, Gyms & Public Transit! 2-Car Parking In Driveway! Garage Was Converted To An Art Studio /Workspace w/HVAC & Plumbing (see photos) But Can Be Converted Back. 2nd Stand Alone Shower In Basement! Pre-Listing Home Inspection Available. (id:60365)
57 Powell Drive
Brampton, Ontario
Welcome to this stunning 4-bedroom, 4-bath executive brick and stone home in a prime North Springdale location! Approx. 3,100 sqft on a premium 45' wide lot, just minutes from schools, parks, bus stops, and shopping plazas. The gourmet eat-in kitchen features upgraded maple cupboards and a movable center island. The spacious master suite boasts double door entry, a walk-in closet, and a luxurious 5-pc ensuite with an oval soaker tub and separate shower. The second floor offers a bonus open space, three full washrooms, a laundry room, and a solid oak staircase with wrought iron pickets. Highlights include gleaming hardwood floors, 9 ceilings, pot lights, crown molding, and an elegant double-door front entry with glass inserts. Don't miss this incredible opportunity (id:60365)
29 Tennant Drive
Brampton, Ontario
Legal 3-Bedroom Walkout Basement on Ravine Lot! This stunning 4-bedroom detached home sits on a premium 45 x 113 ft ravine lot and features a fully legal 3-bedroom walkout basement with 2 full washrooms ideal for rental income or extended family. Enjoy 9 ft smooth ceilings on the main floor with an open-to-above family room boasting 18 ft ceilings and a cozy fireplace. The home features hardwood throughout, brand new tiles on the main floor, pot lights, a kitchen with direct access to a 16x16 ft deck, and a second-floor balcony overlooking the ravine. Upstairs offers 3 full bathrooms, providing ultimate convenience and comfort for large families. Additional highlights include a sound system, zebra blinds, California shutters in bedrooms, a shed in the backyard, and brand new custom front and garage doors. Located near all major amenities including schools, parks, shopping, restaurants, public transit, and highways, this is a rare opportunity to own a move-in ready home with luxury finishes and income potential. (id:60365)

