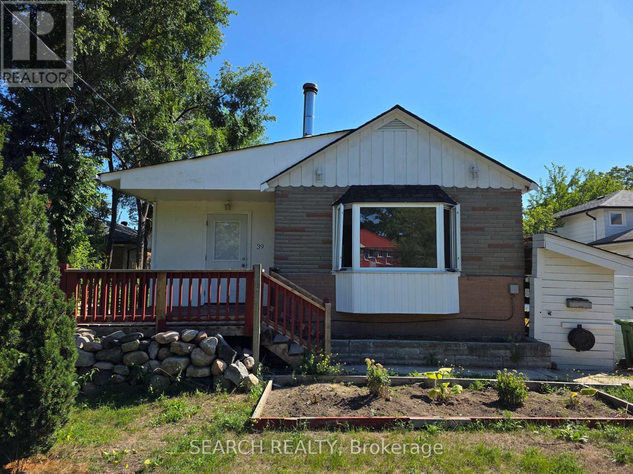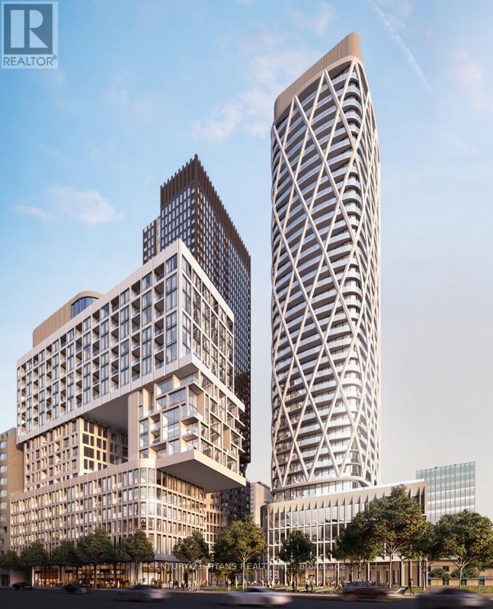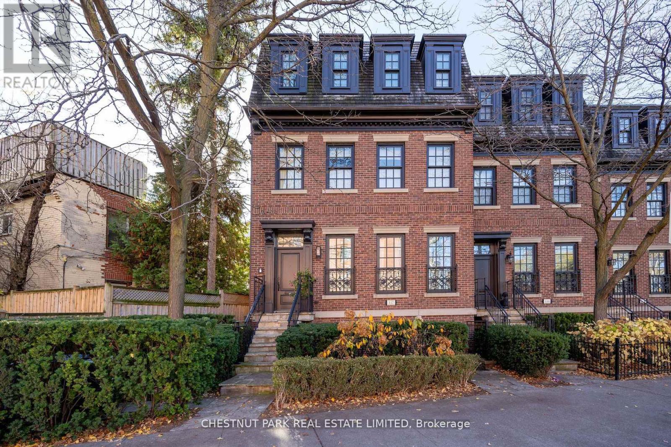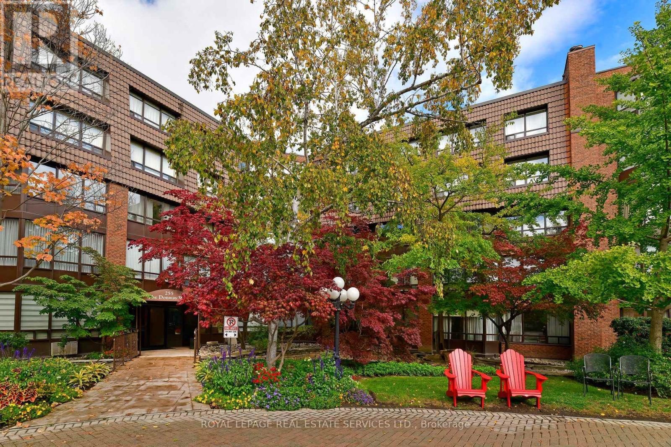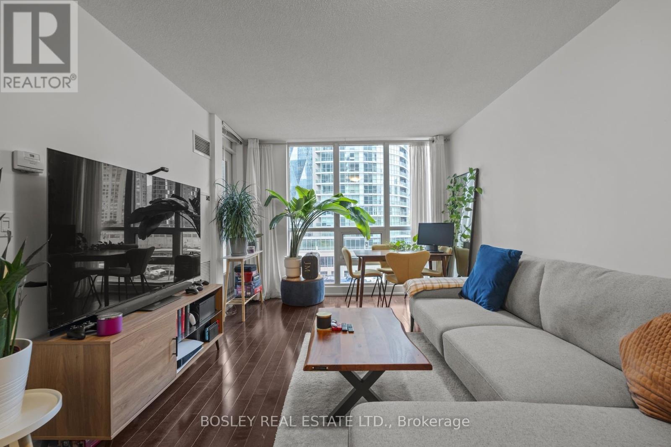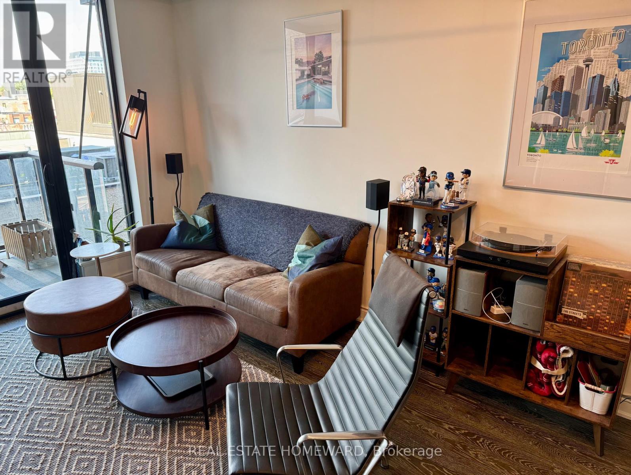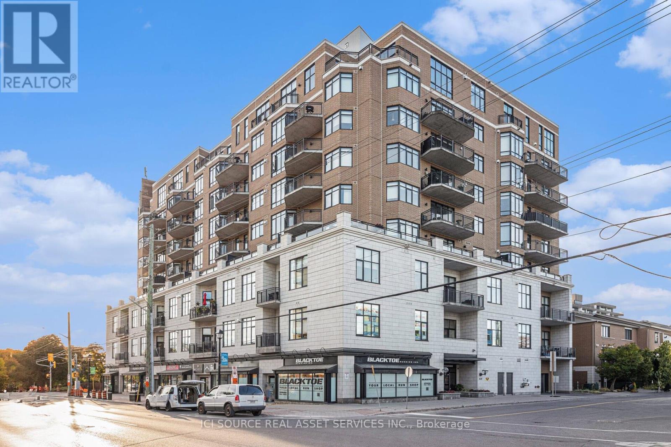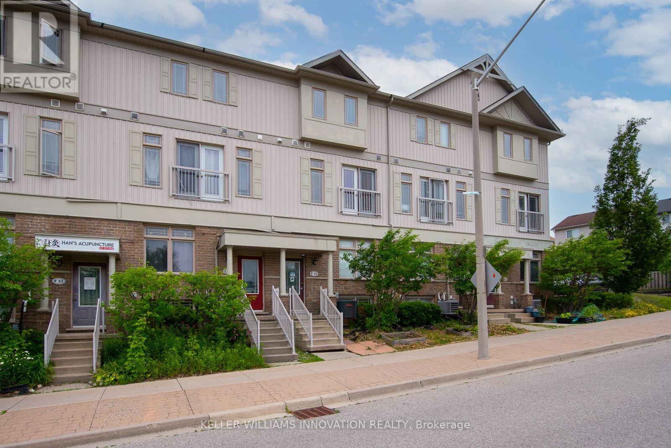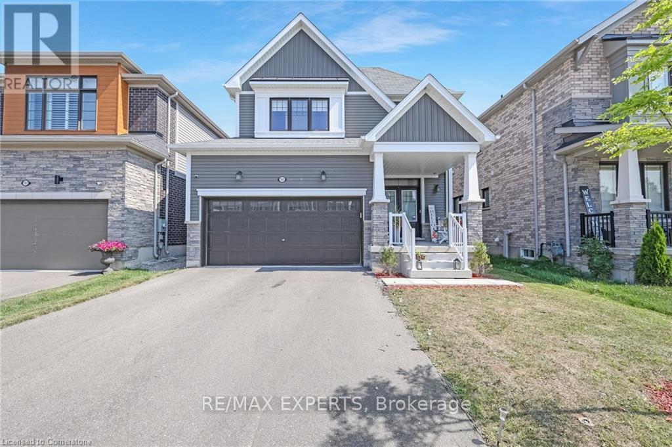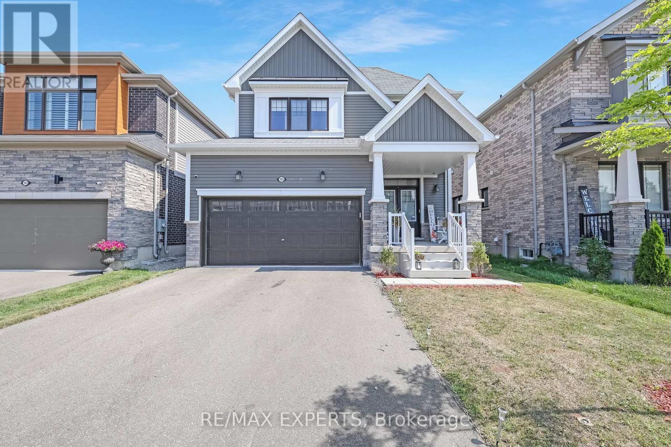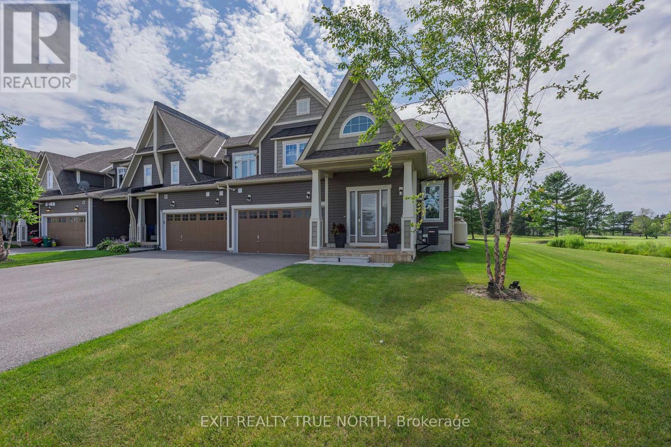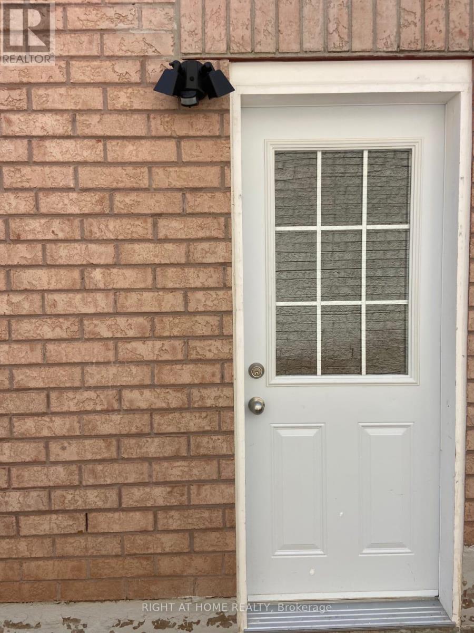39 Rodda Boulevard
Toronto, Ontario
Easy Access To Rouge Beach, Lake Ontario, Golf Courses, Lots Of Nature Trails & Parks & Hwy 401. Close Distance To The U Of T & Centennial Campus, 2 Plazas W/ Major Supermarkets & Restaurants. Don't Miss Out On This Opportunity! Tenant is responsible for 60% of utilities. (id:60365)
506 - 238 Simcoe Street
Toronto, Ontario
Beautiful 1 Bedroom + Den Artist Alley Condo in the heart of down town Toronto, Very conveniently located Steps to subway station, close to Eaton centre, hospitals, OCAD, U of T, TMU, and other amenities, laminate floor thru out, spacious open concept living dining and kitchen with High End Integrated appliances. (id:60365)
117 Davenport Road
Toronto, Ontario
Much admired Georgian brownstone with rare 2 car garage (tandem) in Yorkville. Elegant living with soaring 10ft ceilings on main, 9ft on 2nd. Large double hung windows. Elegantly finished: marble, granite, hardwood floors. Two gas fireplaces. Chef's kitchen with centre island. Large family room with wine cellar and walk-out/separate entrance. Zoned work/residential. Extra wide facade to the other neighbouring brownstones. Excellent inspection report. Turnkey living in Yorkville ! (id:60365)
320 - 255 The Donway West
Toronto, Ontario
Location! Location! Location! Nestled in the desirable Lawrence & Don Mills neighbourhood. Approximately 1400 sq ft. 2 Large bedrooms, 2 Bathrooms, 2 owned parking spot side by side, Locker and extra storage in the unit. Fireplace, with lots of guest parking indoors and outside, carwash, floorplan. Maintenance fee covers cable and internet. Click to see photographs and virtual tour. Situated within walking distance to the shops at The Donmills, great restaurants, banks, libraries, parks, and scenic trails. Easy access to the 401 and DVP. Truly has it all! (id:60365)
804 - 16 Yonge Street
Toronto, Ontario
Bright And Spacious 1 Bedroom Condo At The Pinnacle Centre Featuring Floor To Ceiling Windows And An Open Balcony. Utilities (Heat/Hydro/Water) Included. Prime Location With A Walk Score Of 98 And Transit Score Of 100. Steps To Union Station, UP Express, The Financial District, Major Grocery Stores And Other Amenities. Walk To Top Restaurants, Shops, The Rogers Centre, Scotiabank Arena And The Waterfront. Enjoy World Class Amenities Including An Indoor Pool & Whirlpool, Tennis & Squash Courts, Sauna, Movie Theatre, Party Room, Guest Suites And 24/7 Security. (id:60365)
501 - 608 Richmond Street W
Toronto, Ontario
The Harlowe - offering the best of King West living! Floor-to-ceiling windows create a serene light-filled living space. This clean well-equipped 1+1 BDR is tucked away on the quiet side of the building but steps from the city vibe of shops, eateries, & clubs. Enjoy morning coffee on your private balcony overlooking the rustic streetscape. High-quality engineered hardwood floors - Euro-style kitchen - stone-surface counters - roomy den or office area & en-suite laundry. Including balcony, over 700 s.f. Of living space! (id:60365)
311 - 420 Berkley Avenue
Ottawa, Ontario
AVAILABLE JANUARY 1st!! MANHATTAN-INSPIRED LOFT IN THE HEART OF WESTBORO! Welcome to 311 - 420 Berkley Avenue - Experience urban living in this stunning 1-bedroom loft featuring12' ceilings, abundant natural light, and modern finishes throughout. With approximately 746 sq. ft., this bright and spacious home combines style and comfort in Ottawa's vibrant downtown core. Features: 1 Loft bedroom with double closets + handy storage space 1 full (4-piece) bathroom with soaker tub 12' ceilings & huge windows with remote-controlled blinds Gas fireplace Newly renovated, open-concept kitchen with high-end, chef-grade stainless steel appliances(including DCS gas range) Covered carport parking & storage locker Balcony with gas hookup for BBQs - perfect for enjoying outdoor meals and fresh air This bright, open-plan loft offers an elegant living space ideal for entertaining or relaxing. The chef-ready kitchen features generous counter and cabinet space and top-tier appliances-highlighted by the DCS gas range. The living area centers on a cozy gas fireplace and oversized windows that flood the space with light. The loft bedroom benefits from generous storage and a comfortable layout, while the spotless four-piece bath includes a soothing soaker tub. Amenities: Elevator Storage locker Covered parking (carport) Building security Bike storage Criteria: Pets considered Non-smoking unit/premises One-year lease minimum First and last month's rent required *For Additional Property Details Click The Brochure Icon Below* (id:60365)
F34 - 619 Wild Ginger Avenue
Waterloo, Ontario
Exceptional Opportunity in Laurelwood - Family-Friendly & Business-Ready! Welcome to this versatile home in the highly desirable Laurelwood neighbourhood-one of Waterloo's most popular areas for families and professionals alike! Located just steps from Abraham Erb Public School and Laurel Heights Secondary School, this property is perfectly positioned for growing families. But what truly sets it apart is its unique zoning,which allows for a variety of business uses on the main level-making it an exceptional opportunity for entrepreneurs, home-based professionals,or investors. Highlights Include: Prime Laurelwood location in a safe, family-focused community. Zoning flexibility allows for multiple business or professional uses on the main level. (Zoning details available to confirm your use would fit - ask your Representative for the details) Walking distance to top-rated schools, scenic trails, and convenient shopping. Close proximity to public transit, with a short drive to Costco and The Boardwalk shopping, restaurants and movie theatres. Walk-out to a private deck-perfect for BBQs, relaxing, or entertaining. Low condo fees and a thoughtfully designed layout that supports easy, low-maintenance living. This home offers the perfect blend of lifestyle and functionality,whether you're raising a family, running a business, or seeking an investment in a vibrant neighbourhood. Current tenants are willing to stay.Don't miss your chance to own in Laurelwood-schedule your viewing today! (id:60365)
105 David Street
Haldimand, Ontario
Welcome to 105 David Street! This beautifully designed, move-in ready 2-storey detached home is perfectly situated in a desirable, family-friendly neighbourhood in Hagersville. Featuring a charming covered front porch, double garage, and stylish modern finishes throughout, this property offers the perfect blend of comfort and elegance. Step inside to a bright, welcoming foyer with mirrored closet doors and an open, airy layout. An elegant staircase with wrought iron spindles leads to the upper level, while the main floor showcases gleaming hardwood flooring, spacious living areas, and abundant natural light. The chef-inspired kitchen boasts quality cabinetry, modern appliances, ample counter space, and a large island-ideal for everyday cooking or hosting gatherings. The adjoining living room features a custom built-in wall unit with a cozy fireplace, while the dining area offers a seamless walkout to the backyard-creating the perfect space for entertaining. Upstairs, you'll find generous-sized bedrooms, including a primary retreat with a private ensuite and walk-in closet. The finished basement expands your living space with a large recreation room, a 2-piece bath, and plenty of storage. Additional highlights include a double-door entry, low-maintenance landscaped front garden, and a private driveway with parking for multiple vehicles. Conveniently located close to schools, parks, shops, and all local amenities, with easy access to major routes-this home is ideal for families and professionals alike. (id:60365)
105 David Street
Haldimand, Ontario
Welcome to 105 David Street! This beautifully designed, move-in ready 2-storey detached home is perfectly situated in a desirable, family-friendly neighbourhood in Hagersville. Featuring a charming covered front porch, double garage, and stylish modern finishes throughout, this property offers the perfect blend of comfort and elegance. Step inside to a bright, welcoming foyer with mirrored closet doors and an open, airy layout. An elegant staircase with wrought iron spindles leads to the upper level, while the main floor showcases gleaming hardwood flooring, spacious living areas, and abundant natural light. The chef-inspired kitchen boasts quality cabinetry, modern appliances, ample counter space, and a large island-ideal for everyday cooking or hosting gatherings. The adjoining living room features a custom built-in wall unit with a cozy fireplace, while the dining area offers a seamless walkout to the backyard-creating the perfect space for entertaining. Upstairs, you'll find generous-sized bedrooms, including a primary retreat with a private ensuite and walk-in closet. The finished basement expands your living space with a large recreation room, a 2-piece bath (easily convertible to a 3-piece), and plenty of storage. Additional highlights include a double-door entry, low-maintenance landscaped front garden, and a private driveway with parking for multiple vehicles. Conveniently located close to schools, parks, shops, and all local amenities, with easy access to major routes-this home is ideal for families and professionals alike. (id:60365)
80 Links Trail
Georgian Bay, Ontario
The highlight of the towns, this one was originally built for one of the development owners. A Freehold end unit with an unparalleled level of natural light, luxury and sophistication with top-to-bottom customization and high-end finishes. Literally a one-of-a-kind diamond in the community. No neighbors on one side! Main floor family room w. cathedral tray ceiling, luxury lighting, unobstructed breathtaking views of the 18th fairway and spectacular evening sunsets, 2 French door walk outs custom feature wall with convection electric fireplace. Main floor primary suite features french door walkout, large custom walk-in closet with built-ins, and luxurious en suite with oversized shower, dual shower heads, and a private "water closet". Chefs kitchen with gas stove, stainless steel appliances, pot filler tap, custom backsplash, floating shelving, wine fridge, serving counter, and large pantry with custom pull outs. Dining room is easily convertible into a fourth bedroom or an office, with recessed ceiling and pot lights. Second level family room & gorgeous custom laundry room. Additional highlights include pot lights & luxury lighting throughout the entire home, 6.5-inch baseboards with built-in electrical receptacles, hardwood floors throughout, custom Hunter Douglas blinds & an interior whole home air cleaner. A view to live for up the 18th Fairway from inside the house and from the back deck where you can also spend evenings taking in breath taking Georgian Bay Sunsets. Sprinkler system, large deck with private gazebo for your luxurious outdoor oasis. Long list of custom features is available & they must be seen in person to appreciate! This is about living your best life, whatever that is to you! Easy walks, biking, breathtaking views, boating, golfing, pickle ball, gathering with friends, dinner at the club house, laughs and more! Visit our web site for more information! Social membership applies for amenities. (id:60365)
513 Grovehill Road
Oakville, Ontario
Brand new never lived-in Professionally finished spacious 2-bedroom Legal Basement apartment with separate entrance in the highly desirable River Oak community. Features a modern kitchen, bright Living room, and stylish laminate flooring throughout. Enjoy a contemporary washroom, LED pot lights & flush-mount lighting, and separate laundry. Excellent location with easy access to highways, transit, parks, and trails. Ideal for working professionals or couples looking for a comfortable and private living space. (id:60365)

