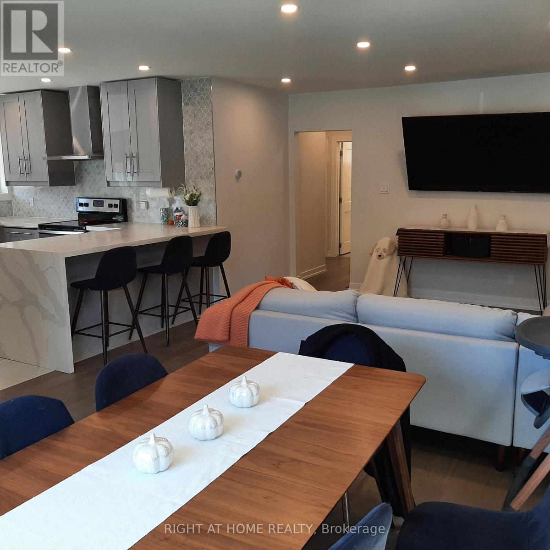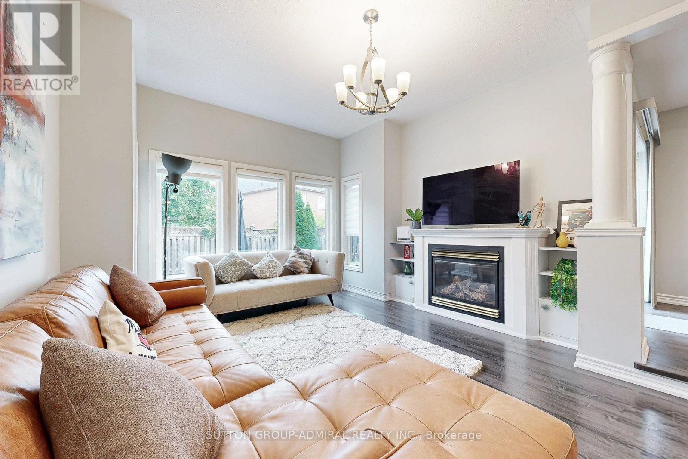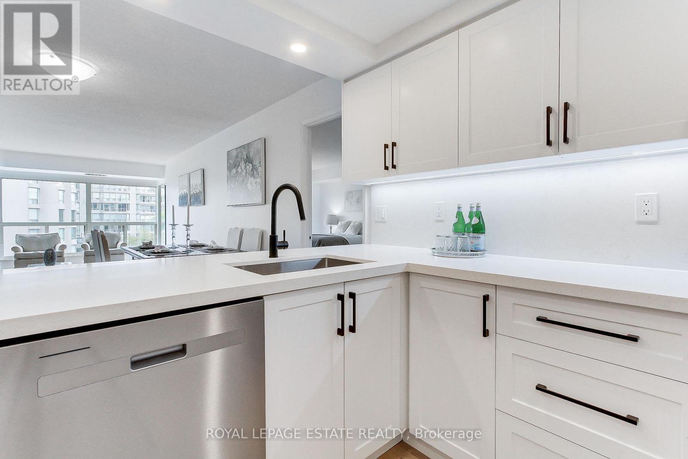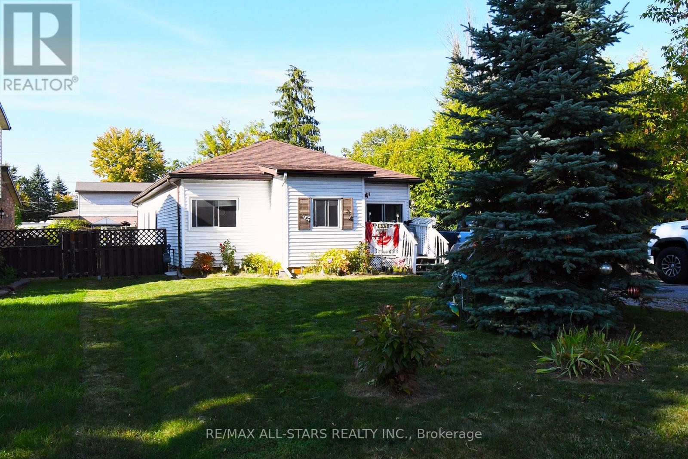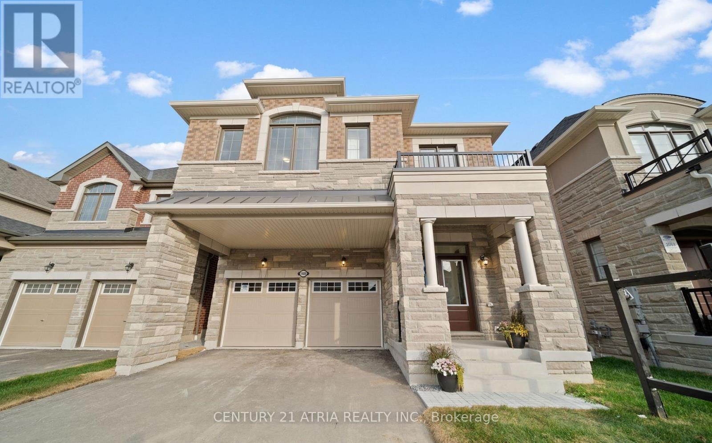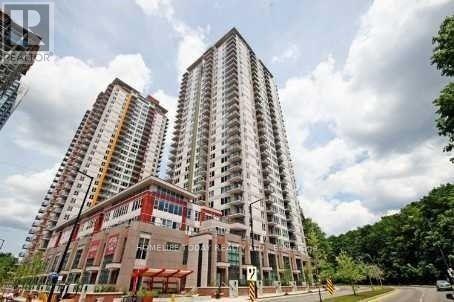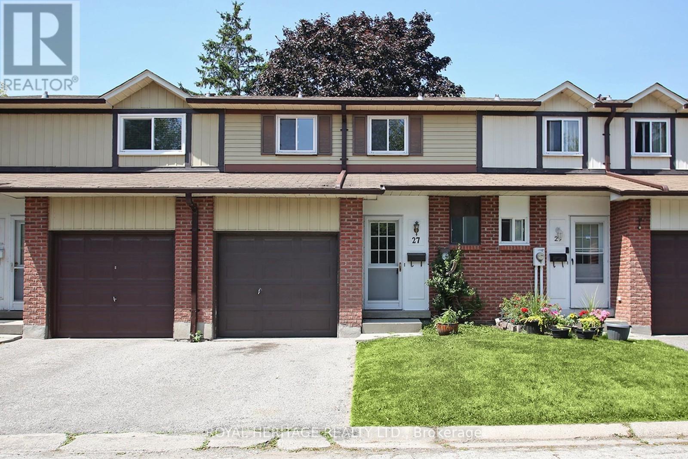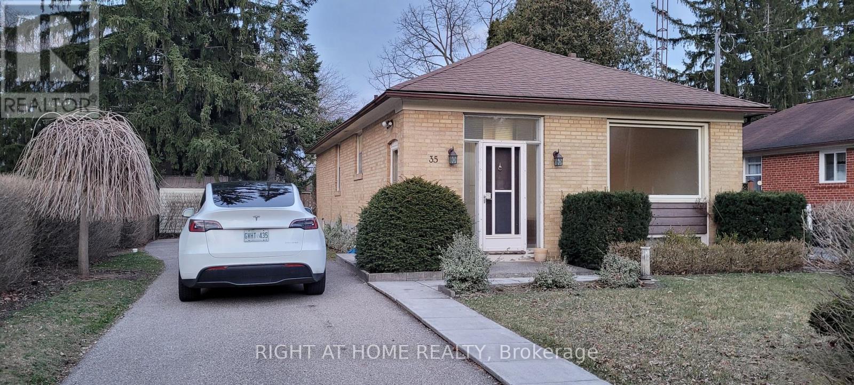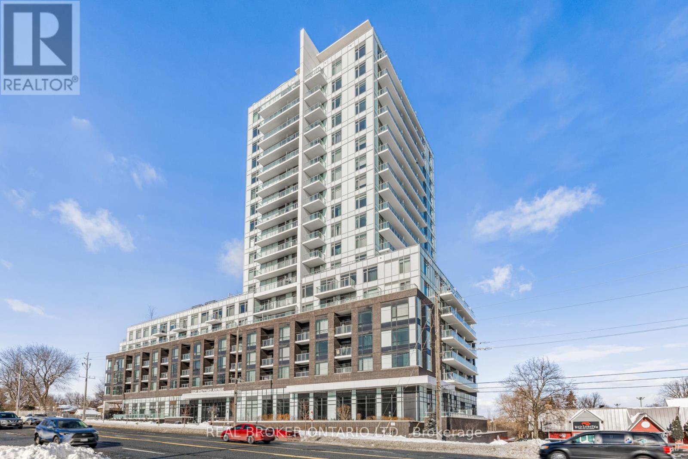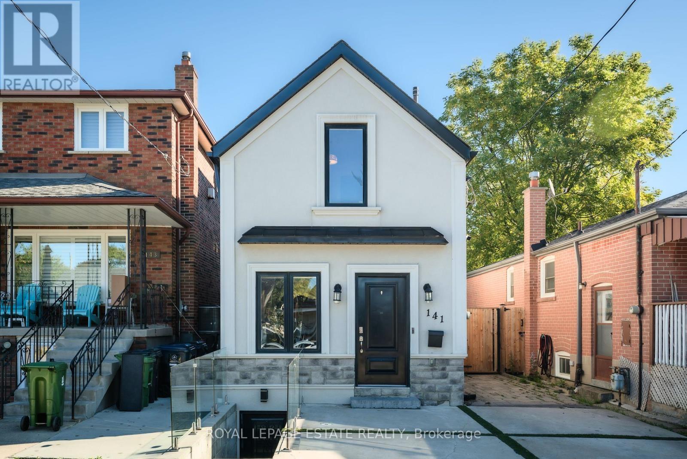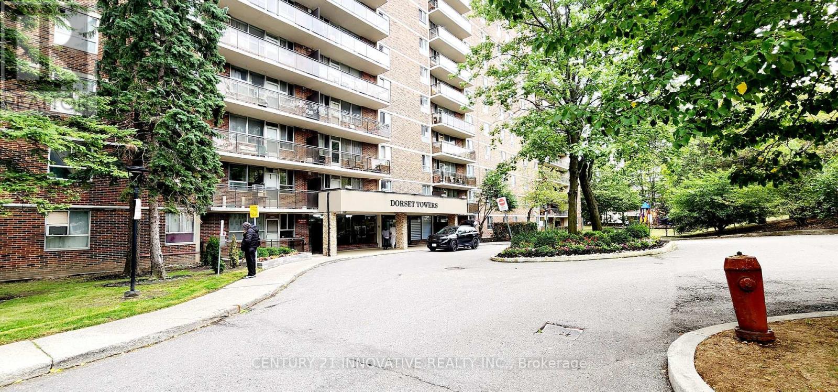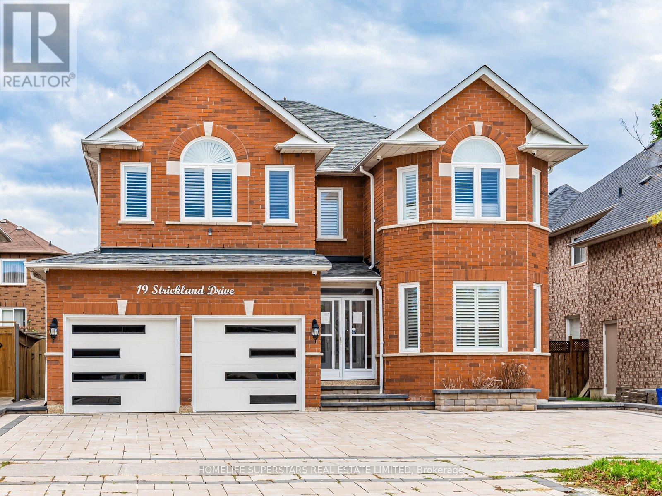32 Davis Road
Aurora, Ontario
Welcome to 32 Davis Road located in the highly sought after Aurora Highlands neighborhood. This fully renovated 1040sf bungalow features main floor engineered hardwood, pot lights, 3 spacious bedrooms, 4pc bath, and an open concept living and dining room with plenty of natural light. The kitchen offers plenty of storage, quartz counters, ceramic floor, SS fridge and stove and BI dishwasher. The basement is finished for the in laws or extra income potential with a large 2 bedroom unit complete with kitchen, 3pc bath, and a large recreation room and has a separate entrance and laundry room. The backyard is fully fenced with gates that open to the driveway, has a stone patio and an 8x10 shed sits at the back on a concrete pad for extra storage. Very quiet area is family friendly, close to parks, schools, public transit and shopping. This home is move in ready. Don't miss it! (id:60365)
86 Autumn Hill Boulevard
Vaughan, Ontario
Bigger than many detached homes nearby, this Thornhill Woods gem blends space, comfort, and pride of ownership. It's not staged - this is how beautifully the owners maintain their home every day. 2,418 sq. ft. residence, (plus 984 sq. ft. basement) situated opposite a park and zoned for Thornhill Woods P.S. offers 7 bedrooms and 5 washrooms. The main level is complemented by pot lights, zebra blinds, and lofty 9 ft. ceilings. The kitchen has been tastefully upgraded with quartz countertops, abundant cabinetry and direct access to the fenced yard. Upstairs, the primary bedroom provides ample space, while a dedicated laundry area adds convenience. All 3 bathrooms on the second floor are en-suites. The finished basement comprises 3 bedrooms, a 3 piece washroom, TV room, kitchen sink, and laundry area. Recent renovations include neutral paint, remodeled bathrooms, front interlock and the replacement of the roof and select windows. Electric vehicle charging is set up. This property serves as an ideal choice for families seeking multi-generational living arrangements or a source of additional income. LG fridge and dishwasher still under warranty - purchased recently. (id:60365)
407 - 175 Cedar Ave Avenue
Richmond Hill, Ontario
Bright & Beautifully upgraded 2-bedroom + solarium in the Heart of Richmond Hill! Welcome to this spacious and stylish 2-bed, 2-bath suite with a versatile solarium perfect as a home office, den or guest bedroom, located in a well-maintained, amenity-rich building in central Richmond Hill. Brand new, high-quality vinyl flooring throughout. Fresh, neutral paint for a modern and inviting feel Upgraded kitchen with new quartz countertops, brand new stainless steel appliances (fridge, stove, over range hood/ microwave, dishwasher w/ transferable warranty), updated sink and faucet, new lighting. Sun-filled solarium ideal for work-from-home or relaxation. Generously sized bedrooms and bathrooms in Prime Location. Steps to GO Transit, YRT, and VIVA, top-ranked schools, shopping centers, and places of worship. Resort-Style Amenities: Outdoor pool, whirlpool, sauna, fully-equipped gym, tennis courts, games room, party room, guest suite, lobby is currently being renovated. Just move in and enjoy this bright, turnkey home in a fantastic community! Maintenance fees include heat, water, unlimited high-speed internet, Crave, HBO, Xfinity VIP cable with up to 3 boxes, and common area insurance. (id:60365)
346 Pasadena Drive
Georgina, Ontario
Discover the charm and potential of this cozy bungalow just steps from Lake Simcoe. Perfect for first-time buyers, this home offers an affordable way to get into a desirable lakeside community while giving you the chance to make it your own. Enjoy being within walking distance to the lake, marinas, parks, boat launch and school bus routes, with all the conveniences of small-town living, the spacious lot is a standout feature, providing plenty of room for gardening, outdoor gatherings, or future expansion. With access from both the main street and a road behind, you'll have added flexibility for parking or projects down the road. Whether you're looking for a starter home or a weekend retreat near the water, this property is full of possibilities. Don't miss this opportunity to enter the market and create a space that truly reflects your style in a welcoming lakeside neighbourhood. Private Beach Association membership available and 5 minutes to Hwy 404. This opportunity is not to be missed. (id:60365)
1408 Mockingbird Square
Pickering, Ontario
Live in this beautiful and contemporary 5-bedroom, 4-bathroom detached home offering 4 parking spaces in the highly sought-after New Seaton community. Step inside and experience a bright, open-concept main floor featuring 9-foot ceilings on both the main and second levels, expansive windows that fill the home with natural light, and spacious living and dining areas designed for entertaining and everyday living. The modern kitchen is a true showpiece, showcasing a granite countertop island, stainless steel appliances, elegant cabinetry, and plenty of storage. Upstairs, you'll find five generously sized bedrooms, offering ample space for the entire family. The primary suite serves as a private retreat with a walk-in closet and a modern ensuite bathroom featuring high-end finishes. Each additional bedroom is bright, comfortable, and thoughtfully designed, ideal for children, guests, or a home office. With four well-appointed bathrooms, convenience and style meet seamlessly in every corner of this home. The functional floor plan ensures a smooth flow between open communal areas and quiet private spaces, making it perfect for today's modern lifestyle. Outside, enjoy a large driveway and double garage providing parking for up to 4 vehicles, a rare and valuable feature that offers both convenience and added functionality. Located in the vibrant New Seaton community, this home provides easy access to parks, shopping centers, restaurants, and major highways, ensuring everything you need is just minutes away. This is your chance to live in a growing, family-friendly neighbourhood that perfectly balances modern living with community charm. (id:60365)
502 - 25 Town Centre Court
Toronto, Ontario
Stunning 2 Bedroom +1 Den, rarely offered corner suite at Centro, One of The Nicest Buildings In The Area! Bright And Spacious corner Unit with A Great Open Concept Layout, Den Can Be Used as A 3rd Bedroom/office. Beautiful Park views and abundant natural sunlight throughout the day. Modern Kitchen with S/S Appliances, Walking Distance to TTC Scarborough Town Centre, Close to U of T Scarborough Campus, Centennial College, YMCA, Hwy 401. Dog Parks, Kids Zone Great Amenities: 24 Hr Security, Gym, Pool, Sauna, Bbq Area & Party Rm, Visitor's Parking. A Must See. (id:60365)
27 Parker Crescent
Ajax, Ontario
Perfect Timing To Get Into The Market With This 3 Bedroom/ 2 Bath Townhome In The Highly Desirable South Ajax. This 2-storey home features a beautiful kitchen with a quartz countertop, backsplash. The main floor boasts upgraded laminate flooring, and the entire home is freshly painted. The kitchen has sliding glass doors out to a private back deck. Newly installed broadloom on the second story, you will also find 3 generously-sized bedrooms and a renovated bath. The basement is unspoiled, awaiting your finishing touches. (id:60365)
35 Flerimac Road
Toronto, Ontario
3 Bedrooms, 1.5 bath detached house - 200 feet deep backyard....Fully Renovated.... 5 Stainless Steel appliances - Fridge, Stove with air fryer, Dishwasher, Washer and Dryer. Luxury vinyl floors, new paint on main floor only. Excellent location. Steps to parks, shopping, restaurants, school, TTC. Minutes to mall, 3 mins to Hwy 401, 5 mins to waterfront park and lake Ontario. Must See. (id:60365)
1206 - 3220 Sheppard Avenue E
Toronto, Ontario
Welcome To East 3220 Condos! Featuring An Exquisite Collection Of Suites Surrounded By A Host Of Lifestyle Amenities. It Combines The Elevated Living Experience Of Upper East Side Manhattan With A Stellar Location, Where Easy And Quick Connections In Every Direction Create A Favourable Toronto Community. This Bright And Stylish 1-Bedroom, 1-Bathroom Unit Invites You To Bask In Natural Light, Framed By Floor-To-Ceiling Windows. The Open-Concept Design Flows Seamlessly, Featuring Sleek Finishes, A Contemporary Kitchen, And Thoughtful Details That Make Every Inch Feel Like Home. Step Beyond Your Door And Indulge In Luxury Amenities, A Gym To Energize, A Spa To Unwind, A Rooftop Patio To Dream, And A Party Room To Celebrate. You're Moments From Hwy 401/404, TTC, GO Transit, Fairview Mall, Shopping, Dining, And Vibrant City Life. A Place To Live, A Place To Love - Experience Elevated Living Redefined! (id:60365)
141 South Edgely Avenue
Toronto, Ontario
Welcome to your dream home in Toronto's Birchcliffe area! This stunning 2-storey detached home has been fully renovated throughout, offering modern finishes and a functional layout perfect for today's family. The main floor features a bright open-concept living and dining area, a stylish upgraded kitchen with stainless steel appliances, and elegant finishes throughout. Upstairs includes 3 spacious bedrooms, including a primary suite with a private ensuite bath. The fully furnished basement provides additional living space ideal for multigenerational families, guests, or a recreation area, complete with a full bathroom and a separate entrance. Enjoy the outdoors in the private backyard, featuring a temperature controlled, versatile shed - perfect for a home office, studio, or kids' playroom and a beautiful gardening wall for your outdoor projects. Located in a desirable neighborhood close to schools, beaches, Highview Park, Walmart, Metro, Loblaws, shopping, and transit. Come step into your dream home! (id:60365)
405 - 1950 Kennedy Road
Toronto, Ontario
Spacious 3 Bedroom Condo Unit In A Desirable & Convenient Location! Open Concept & Laminate Floor Throughout. Newly Painted. Just Minutes To 401, Steps To Kennedy Commons With Grocery Store, Shops, Banks, Park. (id:60365)
19 Strickland Drive
Ajax, Ontario
Immaculate 4 + 3 BR Luxury Detach House Over 4700 sq ft of Living Area (Inc 3 BR Bsmt) with Tons of Upgrades, Crown Moulding & Pot Lights, Open concept Modern Kitchen, Family room Walkout to Landscaped Backyard, 16 Seater Hot Tub in b/y, BBQ Area, Underground Lighting In Patio, 2 Electric Fire Places -Wi-Fi Switch Entire house, Custom Shelving in Office and all Custom Closets, All Windows have California Shutters , 8 Cars Parking , Interlocking In Front and Backyard, Epoxy floor in Garage and Side Entrance Stairs. 3 Egress windows 36x36 in Basement Bedrooms, Outside Cameras Entire House, Upgraded Garage Door opener system, California Shutters on All Windows !!! (id:60365)

