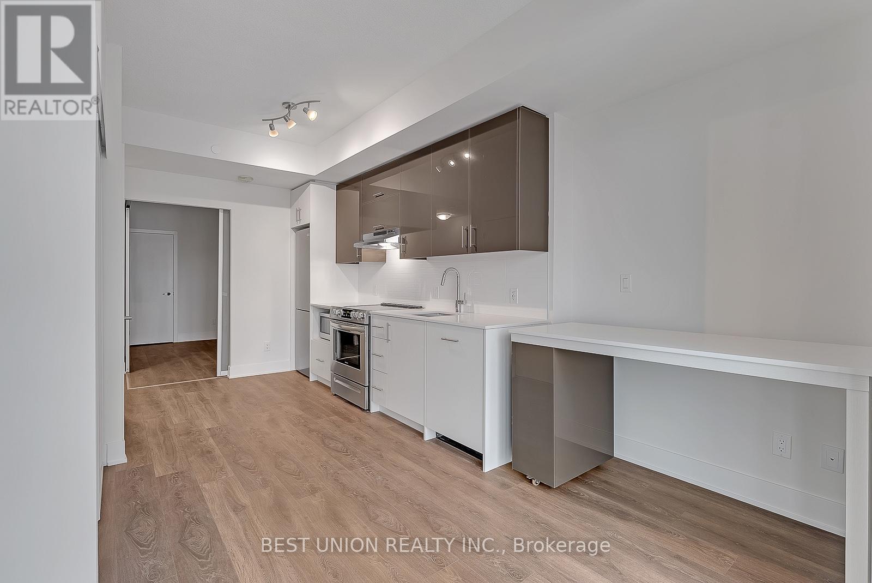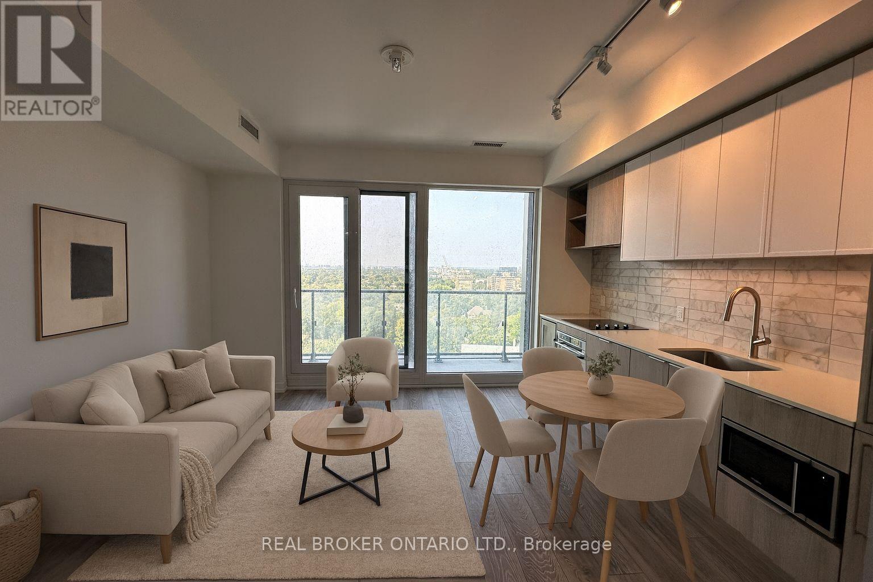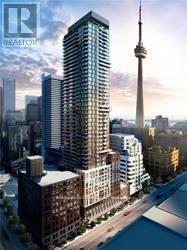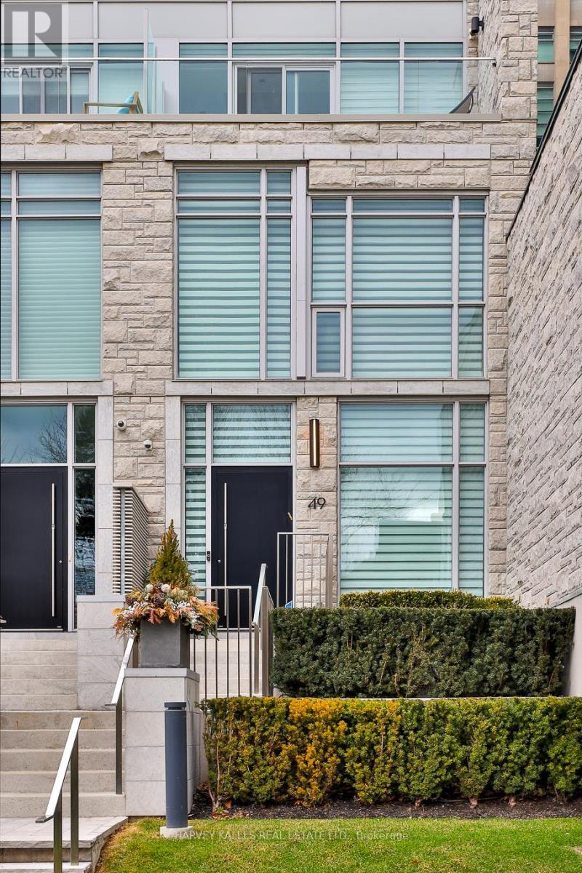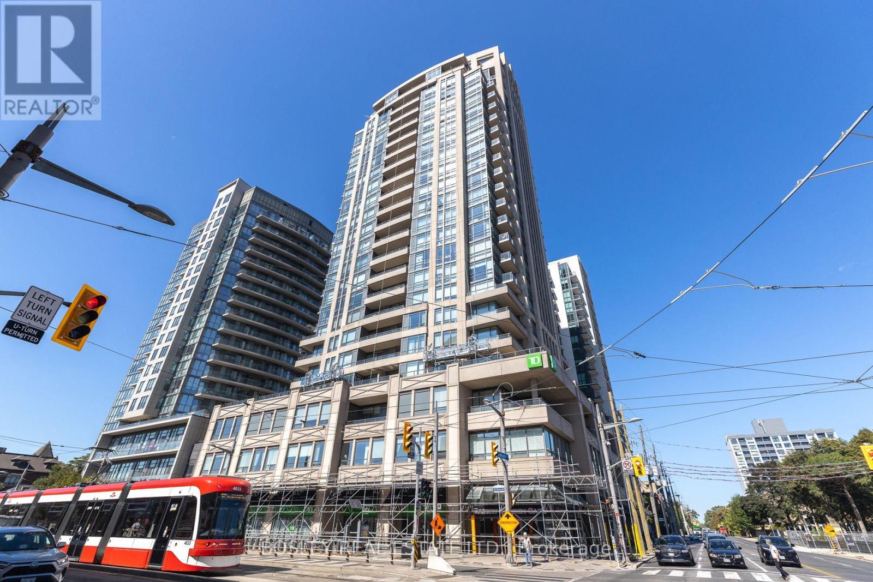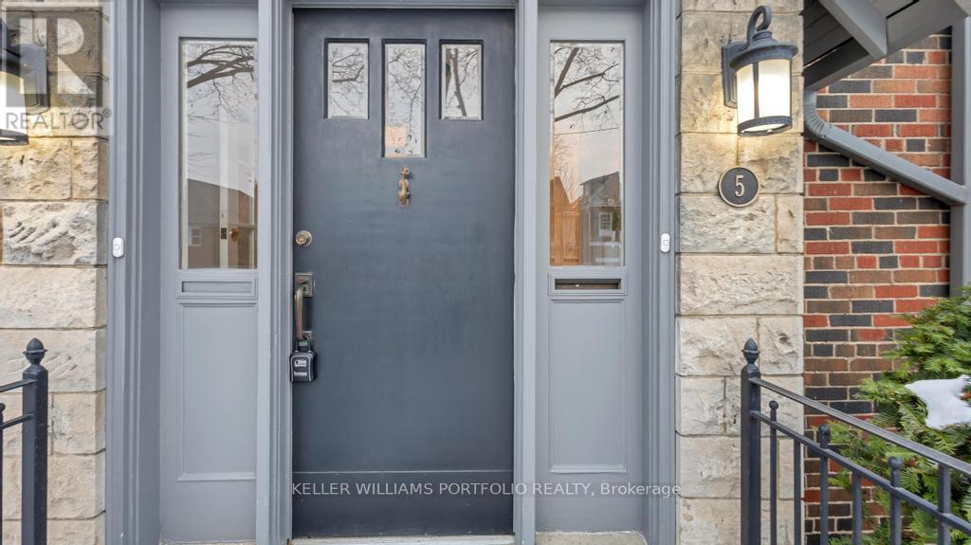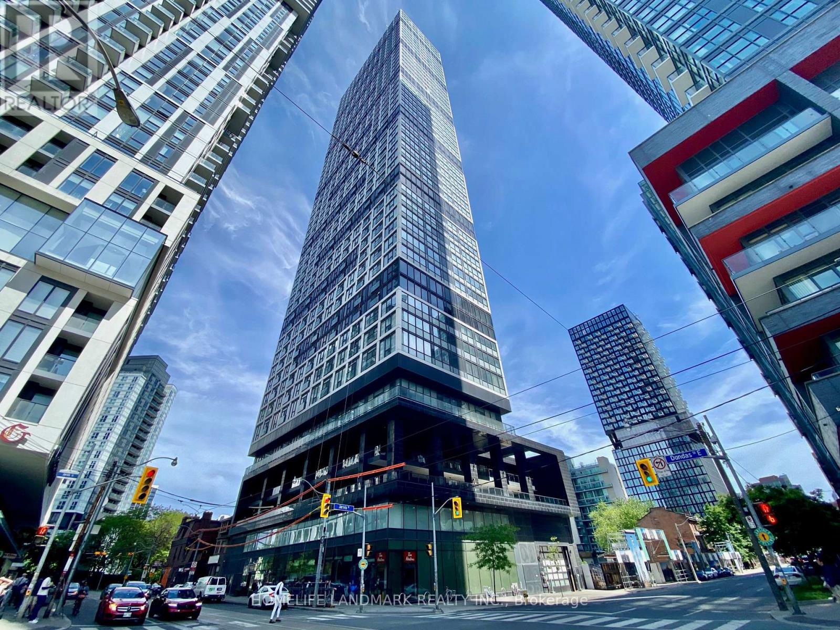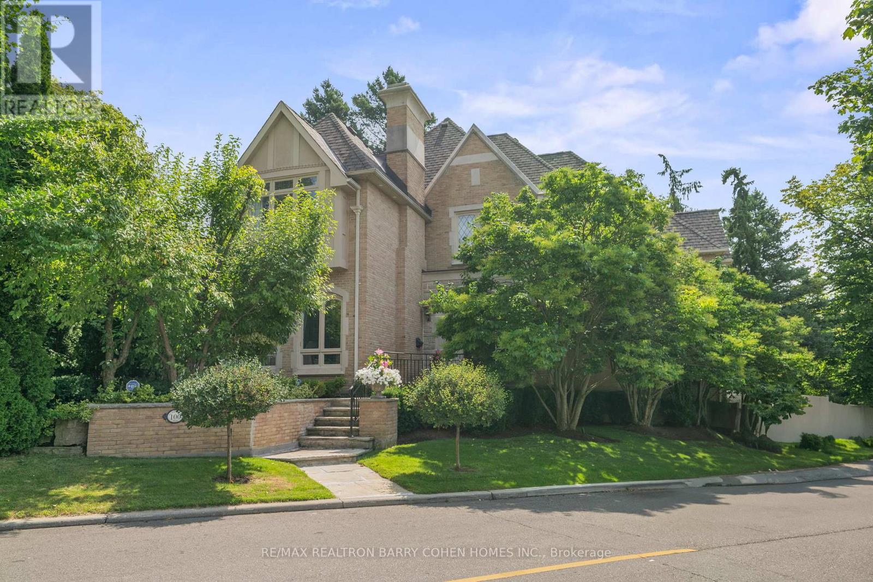703 - 188 Fairview Mall Drive
Toronto, Ontario
Luxury living in unit 703 -188 Fairview Mall Dr. Like new beautiful bright 1-bedroom 9ft high ceiling unit with floor to ceiling windows. Modern kitchen with quartz countertop, movable kitchen island, and stainless-steel appliances. Spacious locker for extra storage. Enjoy access to fantastic amenities in the building such as gym, yoga, fitness room, rooftop deck, BBQs, concierge, and more. Prime location: across from Fairview Mall, steps from Don Mills subway station, easy access to highways 404 & 401, Seneca college, schools, shops, libraries, and much more. Experience comfort and convenience in one of Torontos most vibrant and welcoming communities. (id:60365)
1907 - 2020 Bathurst Street
Toronto, Ontario
Welcome to The Forest Hill Condominiums, Where Timeless Elegance Meets Modern Convenience. Nestled in One of Toronto's Most Prestigious Neighborhoods, This Residence Offers All The Benefits of a Forest Hill Address, Along With Direct Subway Access Connecting You Seamlessly To The Entire City. This 1 Bedroom Suite Boasts 9-foot Smooth Finished Ceilings Throughout, Thoughtfully Placed TV & Telephone Outlets in Living, Dining, And Bedroom Spaces. Safety is Prioritized with Smoke Detectors And A Full Sprinkler System. The Kitchen is Designed for Both Style & Functionality, Featuring Undermount Stainless Steel Sinks & A Full Suite of Appliances, Including A Refrigerator, Range, Microwave, Exhaust Fan Insert, Dishwasher, And Stacker Washer/Dryer. The Forest Hill Condominiums Offer The Perfect Blend of Prestige, Luxury, and Urban Convenience. (id:60365)
3706 - 87 Peter Street
Toronto, Ontario
Welcome to Noir Condos by Menkes at 87 Peter St! Be the first to live in this beautifully updated 1-bedroom suite in the heart of the Entertainment District. Featuring an open-concept layout, freshly painted interior, all-new stainless steel appliances, and elegant engineered hardwood oak floors. This corner unit sits high above the city with unobstructed northwest views. An unbeatable locationjust steps to the Distillery District, St. Lawrence Market, top restaurants, shopping, transit, and more! (id:60365)
827 - 155 Dalhousie Street
Toronto, Ontario
Stylish 1-Bedroom Hard Loft in the Iconic Merchandise Building. Experience authentic loft living in this bright, open-concept suite featuring soaring 12-ft concrete ceilings, exposed ductwork, rich hardwood floors, and a spacious raised bedroom. Enjoy an array of premium building amenities including a rooftop terrace with BBQs, an indoor pool, basketball court, and fully equipped gym. Perfectly located just steps from transit, top universities, trendy restaurants, grocery stores, shopping, and more this home offers the ultimate in urban convenience and style. (id:60365)
1508 - 70 Temperance Street
Toronto, Ontario
Welcome to the Heart of the Financial District! Located at Bay & Adelaide, this bright south-facing 1-bedroom + den suite offers 575 sq ft of interior space plus a balcony. The spacious den features sliding doors, making it ideal as a second bedroom or a private office.Enjoy modern finishes throughout, including designer kitchen cabinetry, stone countertops, and laminate flooring. Step out to your private balcony and take in vibrant city views.Building amenities include:Fitness centre, weight room, spin and yoga studio, virtual golf room with putting green, and boardroom. Steps to: Eaton Centre, P.A.T.H., restaurants, subway, and more. (id:60365)
54 Stanley Terrace Avenue
Toronto, Ontario
Discover an exceptional opportunity to own a beautifully restored Victorian semi on a double lot in one of Torontos most coveted neighbourhoods. Spanning two separately deeded parcels with a combined frontage of approximately 34 feet, this unique property includes a 2.5-storey residence offering over 2,700 sq. ft. of elegant living space, plus an additional lot featuring an attached garage and rare 3-car tandem parking overlooking Stanley Park.Meticulously renovated from top to bottom, the home seamlessly blends heritage charm with modern luxury. Soaring 10.5-foot ceilings and sun-filled principal rooms create a grand yet inviting atmosphere. The chefs kitchen is a standout, featuring quartz countertops, premium appliances, and custom cabinetryperfect for entertaining.The upper levels boast three generous bedrooms, including a private third-floor primary retreat with rooftop deck and treetop views. The second level offers convenient laundry, a spa-inspired bath, and versatile spaces ideal for families or guests. Downstairs, a fully underpinned lower level with 8-foot ceilings, built-ins, fireplace, and separate entrance offers incredible flexibility as a media room, home office, or guest suite.Situated just steps from Trinity Bellwoods, and Queen and King Streets best restaurants, shops, and transit, this is a rare urban sanctuary with space, style, and unbeatable location. (id:60365)
49 Foxbar Road
Toronto, Ontario
Luxury living in the heart of Midtown. Nestled just steps from Forest Hill, Deer Park, and Summerhill, this exquisite 3-storey townhome offers the perfect blend of luxury and simplicity, offering a truly maintenance-free lifestyle. With keyless entry through your front door on tree-lined Foxbar Road or via your underground garage with direct access to the lower level, convenience is at your doorstep. Step inside to a gallery-like space featuring soaring 10-ft ceilings, wide-plank herringbone floors, and elegant panelled walls. The imported Italian Trevisana kitchen features Miele appliances, Caesarstone slab countertops and a spacious breakfast area overlooking the front garden.The open-concept living and dining room is bathed in natural light with floor-to-ceiling windows and a walk-out to a private backyard terrace with gas line and water connection.The expansive, full-floor primary retreat offers the ultimate in privacy, with a custom-built walk-in closet, a spa-like 7-piece ensuite, and a private south-facing terrace. Two additional generously-sized bedrooms each feature a 4-piece ensuite, offering privacy for family or guests. In-suite elevator with access to all levels. Lower level with large storage room and oversized locker just outside the unit. Side-by-side 2-car underground parking with electric vehicle chargers, directly outside your door. EXTRAS: Indoor access to Imperial Plaza with Longo's, LCBO and Starbucks. 20,000 sq ft of state-of-the-art amenities including large gym, squash courts, lap pool, hot tub, sauna, steam, yoga studio, golf simulator, movie theatre, billiards lounge, sound studio and business centre. (id:60365)
1906 - 55 Bloor Street E
Toronto, Ontario
You can't get more central than this! Nestled at 55 Bloor St E in the heart of Yonge & Bloor, this modern, cozy condo offers effortless downtown living. You're just steps from Toronto's busy shopping district on Bloor, Yorkville boutiques and top restaurants like Earls Yorkville and Café Landwer. Bloor Yonge Station sits right at your doorstep, making transit across the city seamless. Inside, the unit is ultra-functional: built-in storage, no wasted space, Murphy bed, separate kitchen and furnished in clean, modern decor. All-inclusive rent (except internet and cable). Just walk in and call it home! (id:60365)
201 - 500 St Clair Avenue W
Toronto, Ontario
Exceptionally Spacious 700 sq. ft. 1-bedroom unit, featuring soaring 10 ceilings (a rare find on the 2nd floor) perfectly located where Cedarvale meets Forest Hill and Wychwood ! *The open-concept kitchen is perfect for entertaining, boasting granite countertops, full-size stainless steel appliances, a generous pantry, and a breakfast bar* *The large primary bedroom offers plenty of room to relax and includes two double closets with custom built-ins for ample storage* *Nicely appointed 4-Pc bathroom, ensuite laundry, and private parking included* *Tremendous building amenities include 24-hr concierge, gym, pool, sauna, party room, large outdoor terrace with bbq areas* *Steps to Transit in every direction, literally a 3 minute walk to St Clair West Station, Loblaws, LCBO, Wychwood Barns (with weekly farmer's markets & community events), St. Mike's Arena, Wells Hill Park, Nordenheimer Ravine, vibrant St. Clair West retail, restaurants and cafes, and all the best of city living* *Incredible Walk Score of 97, Transit Score of 86, Bike Score 83 !! (id:60365)
5 Killarney Road
Toronto, Ontario
Exceptional Forest Hill duplex offering over 5,000 sq. ft. of total living space in one of Torontos most prestigious neighbourhoods. Each of the two spacious three-bedroom suites is designed with generously sized living and dining rooms, perfect for entertaining or family gatherings, and both feature charming fireplaces that create a warm and inviting atmosphere. The main level has been updated with brand-new hardwood floors, while new carpeting throughout the rest of the home adds a fresh, modern feel. This rare property is perfectly suited for multi-generational families or two couples looking to downsize without compromise, while also presenting an excellent investment opportunity. The fully contained basement apartment provides a separate living space with the potential for rental income, and the third floor offers additional possibilities to create another suite if desired. Situated on a prestigious tree-lined street surrounded by luxury homes, this residence offers the best of Forest Hill living. Just steps to top-rated schools, lush parks, and the boutique shops and dining of Forest Hill Village, the location combines convenience with a true community feel. With timeless architecture, incredible versatility, and the opportunity for income, this property is more than a homeits an investment in lifestyle. (id:60365)
4206 - 181 Dundas Street E
Toronto, Ontario
High Floor With Beautiful Lake View In A Luxury Building - The Grid Condos! Very Bright And Stunning South-Facing 1+1 Bedroom Unit. Good Size Den With Sliding Door Can Be Used As 2nd Bedroom. 570sf Interior As Per Builder. Excellent Layout With Zero Waste Of Space. New Paint. Smooth Ceiling. Floor-to-Ceiling Windows With Juliette Balcony To Enjoy Panoramic View And Fresh Air. Open Concept Modern Kitchen With Quartz Counter Top, Back Splash, and Stainless Steel Appliances. Laminate Through Out. In-Suite Laundry. Premium Downtown Location with 97 Walk Score. Minutes Walk to Dundas Subway, TMU & George Brown College. Close to Dundas Square, Eaton Centre, Restaurants & Entertainment. 24 Hr Street Car At Door. Exceptional Amenities Includes Huge Learning Centre With Study And Work Area / Private Meeting Rooms / Business Equipment, Full-Size Gym And Yoga Room, Party Room, Theatre, Outdoor Terrace With BBQ, Cozy Lounge, Guest Suites, Bike Storage, 24 HR Concierge. You Will Love This Unit! Action Now To Make It Your Own! (id:60365)
100 Old Forest Hill Road
Toronto, Ontario
Classic Elegance On One Of Forest Hill's Most Prestigious Streets. Nestled Upon A Stunning Tree-Lined Premium Juncture, This Stately Tudor-Style Home With Resort-Like Amenity Rich Rear Yard Of Some 100' In Width. Blending Timeless Charm With Exceptional Craftsmanship, Including Custom Leaded Windows, Stone Tile, Rich Hardwood Floors, Integrated Speakers, Crown Moulding, Wainscoting, And Designer Embellishments And Lighting Which Grace Every Inch Of Its Approximately 6,000 Square Feet Of Living Space. The Chef-Inspired Cameo Crafted Kitchen Features Wolf/Sub-Zero Appliances, Pot-Filler, Expansive Counter Space, And A Bright Breakfast Area, Perfect For Effortless Entertaining. Grand Principal Rooms Complete The Main Level, Along With A Striking Side Staircase Leading To Four Spacious Bedrooms, Each With Its Own Ensuite And Custom Closets. The Primary Suite Is A Private Retreat, Offering Wall-To-Wall Built-Ins, A Walk-In Closet And Lavish Marble Ensuite. Additional Living Spaces Include A Third-Level Great Room Which Can Be Converted To A Bedroom If Needed, Powder Room And A Fully Finished Lower Level With A Very Convenient Mudroom, Nanny's Suite, Feature Wet Steam Room With Spa Shower, Recreation Room And Home Theatre. This Residence's Rear Gardens Are Equally Impressive, With Exquisite Stonework, Integrated Lighting, Irrigation And Professional Landscape Design By Renowned Artist Gardens. A Charming English Garden Welcomes You, While The Private Backyard Oasis (2020) Features A Built-In Outdoor Kitchen, Pergola, Cabana With Gas Firetable, Multiple Lounge Areas, A Todd Pools Built Saltwater Concrete Pool With Spa And Waterfall, And A Private Sport Court. A Rare And Refined Offering Designed For Luxury & Comfort. (id:60365)

