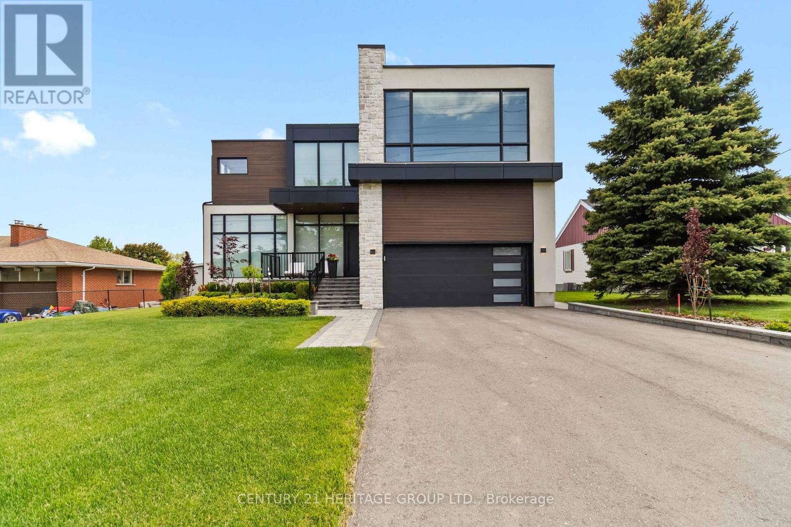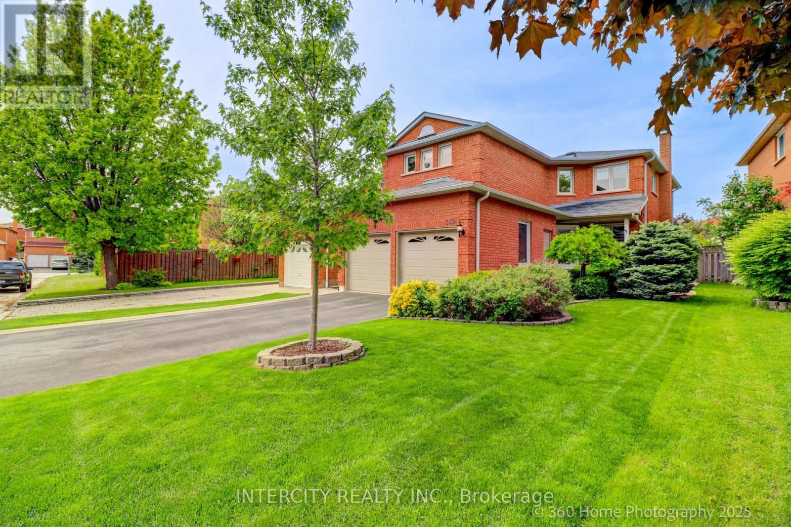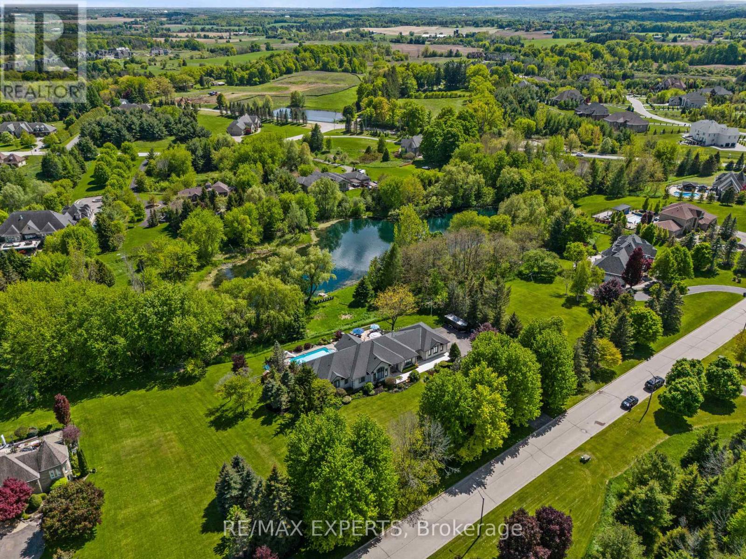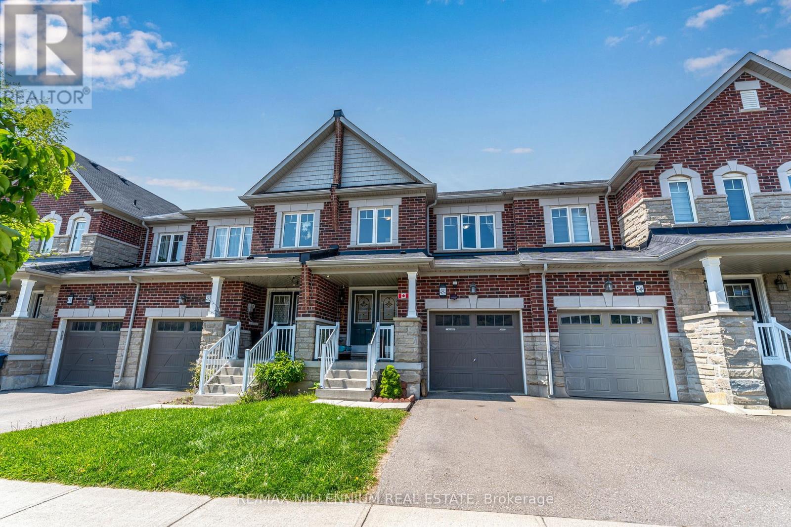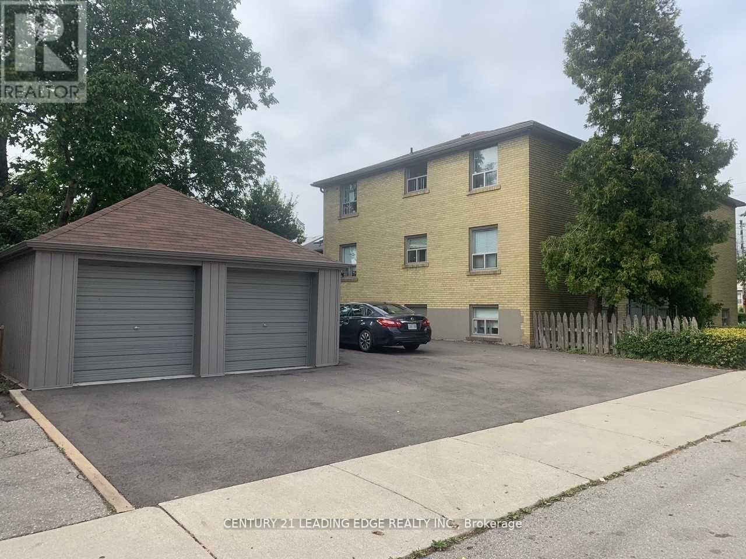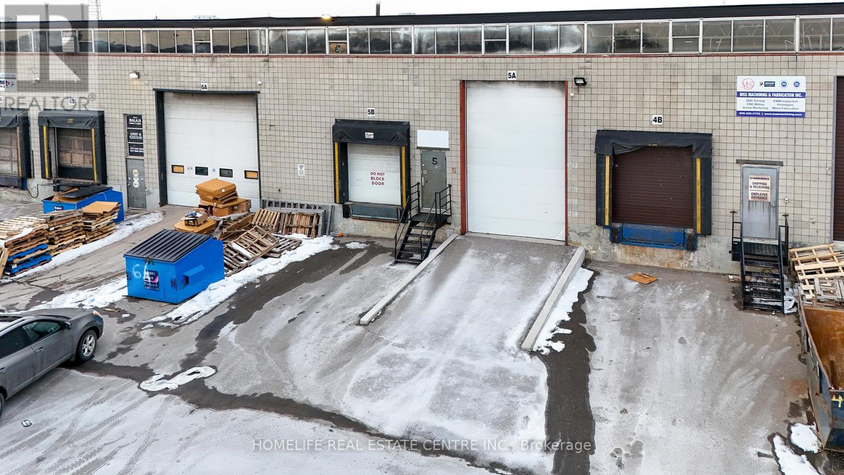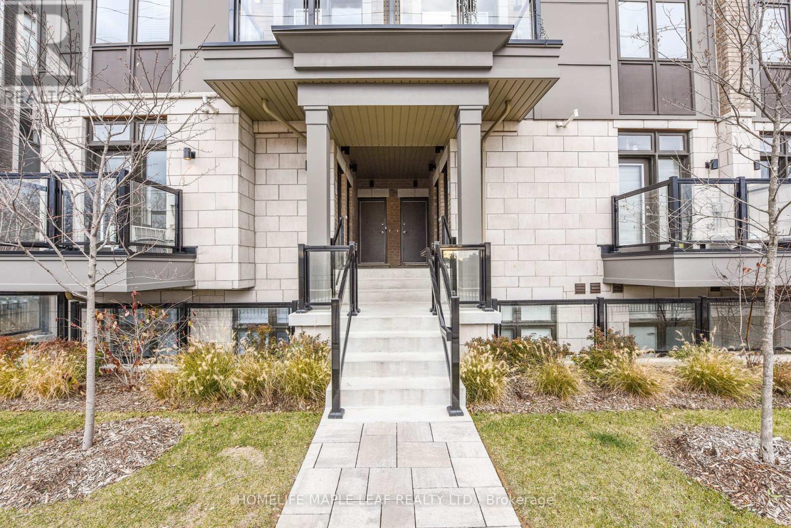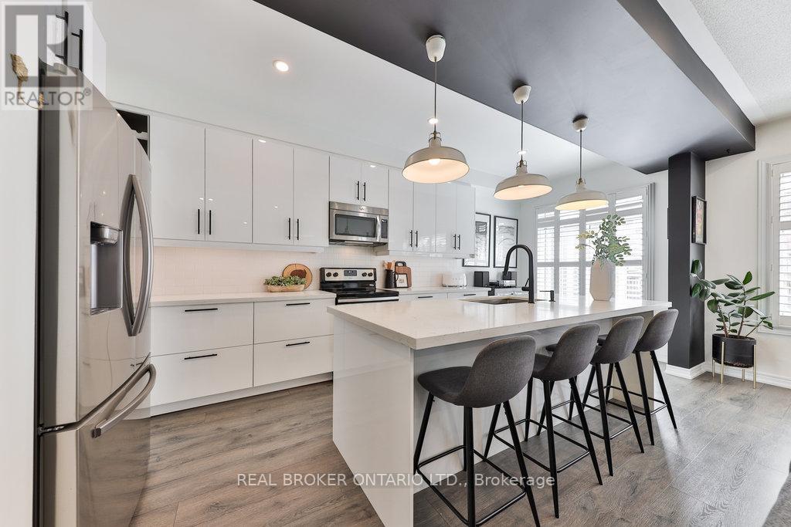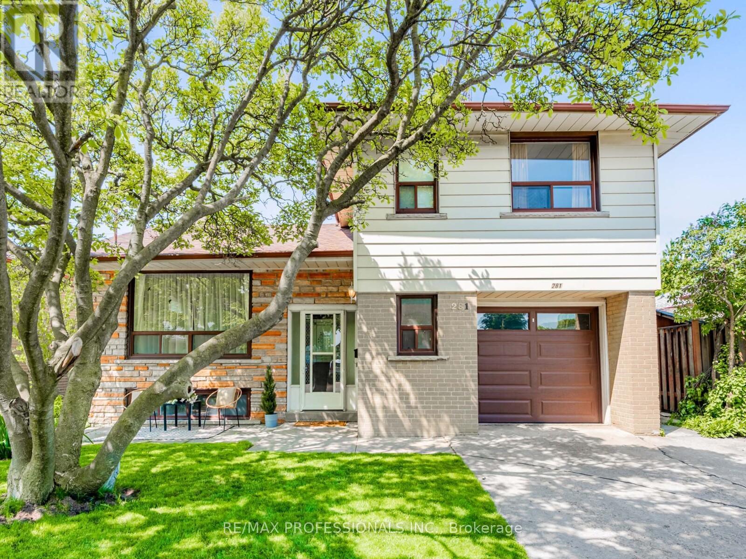29 Peru Road
Milton, Ontario
Team Tiger presents 29 Peru Road, absolutely one of Miltons most impressive homes. This custom-designed modern masterpiece by award-winning Sensus Design Studio is set on a rare 60 x 520 ft lot backing onto 16 Mile Creek, with breathtaking views of the Niagara Escarpment, Glen Eden Ski Hill, and Kelso Beach.The grand foyer features 25-ft ceilings, black aluminum accents, and a floating glass staircase with LED-lit treads. Floor-to-ceiling windows offer spectacular natural views. The designer kitchen boasts custom cabinetry, gas cooktop, built-in coffee machine, full-size wine fridge, and a reverse osmosis water system.Interior highlights include heated floors in the ensuite and mudroom, solid core doors, flush baseboards, concealed European hinges, and fully automated roller shades. The primary suite offers a gas fireplace, sleek black tub, soundproofing, blackout blinds, and a hidden locking closet.Enjoy resort-style outdoor living with a saltwater hot tub, professional ice bath, two fire pits, cascading stone landscaping, PVC deck with enclosed storage, and mature pear and apple trees. A creek-side fire pit offers a Muskoka-style escape just steps from your door.Tech-savvy features include a full smart lighting system, automated irrigation, security cameras, Nest doorbell, surround sound, and a car charging port. The finished garage loft with epoxy flooring and a collapsible squat rack creates a versatile bonus space.This is more than a homeits a private retreat, entertainers dream, and modern design statement all in one. (id:60365)
539 Langport Court
Mississauga, Ontario
Discover your dream home at 539 Langport Court, nestled in the prestigious Hurontario community on a peaceful cul-de-sac in the heart of Mississauga. This well cared for home features 4 bedrooms, 4 bathrooms, a meticulously finished basement and a generous 2 car garage. Step inside to the sun-filled Primary bedroom featuring a walk-in closet, luxurious ensuite, and the added convenience of an upstairs laundry room. Pot lights, crown molding, app enabled light switches, Hunter Douglas window fashions (many automated), and Nest thermostat round out some of the many upgrades in this home. A natural wood fireplace and a natural gas fireplace help to make those winter nights cozy. The finished basement pushes the livable space in this home to over 2500 sq. ft. Stepping outside you are treated to a beautifully landscaped oasis complete with mature plants, a pergola, low maintenance cement patio and walkways, gas BBQ line, and an 8ftx8ft shed with cement floor. Prime location! This home is at the center of Mississauga's greatest shopping with Heartland Town Centre steps away and Square One only minutes away. It is close to countless dining options, Saigon Park, elementary and high schools, public transit, Hwys 401, 403, 410, & 407. This true gem shows pride of ownership. Don't miss this opportunity. (id:60365)
40 Lord Simcoe Drive
Brampton, Ontario
This "L"Section home is priced to sell! Featuring a family size eat-in kitchen. With oak cabinets and ceramic backsplash. Warm & inviting family room with wood burning fireplace. Large Living room & Dining room combination. Main floor laundry room with access to garage. Upper level boasts 4 good size bedrooms. Master bedroom has 5 piece ensuite & walk in closet. Close to schools, shopping, easy access to 410 & public transit. (id:60365)
7 Bruno Ridge Drive
Caledon, Ontario
Experience the ultimate in stylish living with this beautiful bungalow, situated on an incredible property with breathtaking views. Enjoy sun-drenched spaces and luxurious finishes throughout. The backyard is a true retreat, featuring an in-ground pool with waterfall and slide, a stone patio, pond with dock and fountain perfect for entertaining or relaxing in privacy. Inside, the main level boasts elegant porcelain and white oak flooring, porcelain feature walls in the dining room, and a custom wainscoting feature wall in the primary bedroom. The spacious mudroom includes built-in cabinetry for ample storage. The fully finished basement offers a separate entrance, second kitchen, 2 bedrooms, 2 full 3-piece bathrooms, a large recreation area, wet bar, second laundry room, and sleek porcelain flooring ideal for in-laws, guests, or potential rental income. (id:60365)
494 Queen Mary Drive
Brampton, Ontario
Welcome to a home where style meets comfort in perfect harmony. This freehold townhouse, spanning 1,462 sq ft, invites you in with warm hardwood floors and an elegant oak staircase that sets the tone. The heart of the home-a chef-inspired kitchen-glows with quartz countertops, an under-mount sink, and gleaming stainless steel appliances, designed for both function and flair.Upstairs, a dreamy primary suite awaits with a custom walk-in closet, while two more spacious bedrooms offer room to grow. The finished basement opens up possibilities-with a large rec room, rough-ins for a full bath, and space to create a secondary kitchen or in-law suite.Outside, enjoy three-car parking, a backyard built for entertaining, and a location nestled between a school and a park. Stroll to nearby shops or catch the GO Train just minutes away. A beautiful blend of design, location, and livability-your family's next chapter begins here. (id:60365)
12b Foch Avenue
Toronto, Ontario
Brand New Stunning Custom Built 2-Storey In High Demand Alderwood. Luxury Builder With Impeccable Reputation. Open Concept Layout Gourmet Kitchen W/Quartz Countertop, S/S Appliances, 2nd FLr Laundry Rm, High Ceilings, Magnificent Master Bdrm, 5Pc Ensuite, His/Hers W/I Closets, Finished Bsmt W/ Walk-Up. Basement Floors Heated! This Is The New Home You Have Been Waiting For. (id:60365)
2 - 2719 Lake Shore Boulevard W
Toronto, Ontario
Bright & Spacious 2 Bedrooms Apartment Located In The Heart Of Mimico. Freshly Painted. Separate Formal Dining Room, Large & Cozy Living & Dining Area. Step To Lake, Shops, Public Transportation, & Go. (id:60365)
5 - 286 Rutherford Road S
Brampton, Ontario
Presenting a premium industrial/commercial unit situated in one of Brampton's most sought-after industrial corporate parks. This strategically located property offers unparalleled connectivity with immediate access to Highways 401, 407, and 410, as well as proximity to public transit and major retail destinations including Costco, Home Depot, and Walmart. Zoned M2, this versatile space is designed to accommodate a wide range of industrial uses. The unit boasts impressive features such as over 20' clear height, a spacious drive-in garage door, and a truck-level shipping door ideal for efficient loading and unloading, including accommodation for 53 trailers. The site offers dual access via Rutherford Road and Hale Road, ensuring excellent traffic flow and operational efficiency. This is a rare opportunity to secure a high-functioning industrial asset in a premier location. (id:60365)
206-30 Halliford Place
Brampton, Ontario
Bright, stunning, ready to move in corner stacked 2-bedroom townhouse: 2-3 floors in a high demand area of Brampton at Queen Street E & AMP; Goreway Drive, 2 bathroom 1-4pc & 1-2pc, 9 ft ceilings with many upgrades, laminate flooring throughout both floors, granite countertop in kitchen, 2nd floor balcony, 3rd floor Juliet view. 2 parking includes attached garage with remote door opener & 1 surface parking; close to Highway 407, 427, shopping, hospital, conservation area, park, schools, place of worship & transit at door step. Built by the Award-Winning Builder, Caliber Homes. the low maintenance fee includes snow removal, andscape. (id:60365)
1456 Haws Crescent
Milton, Ontario
Welcome to 1456 Haws Crescent - a renovated showpiece in Milton's sought-after Clarke neighbourhood tucked away on a quiet crescent, this beautifully renovated 3-bedroom, 3-bathroom freehold town-home is packed with wow factor from the moment you walk in. Offering the perfect combination of style, space, and convenience, its ideally located just minutes from top-rated schools, scenic parks and trails, shopping, and major commuter routes including James Snow Parkway and Highway 401. Step inside to a bright and beautifully designed main floor featuring a stunning custom kitchen, sleek laminate flooring, California shutters, and an abundance of natural light. The open-concept layout flows effortlessly between the living, dining, and breakfast areas creating a space that's perfect for both everyday living and effortless entertaining. The entertaining. The chef-inspired kitchen is a true focal point, complete with stainless steel appliances, quartz counter-tops, ceramic floors, and a large island. A walkout leads to the backyard, perfect with a patio, gazebo and artificial turf for summer BBQ's or quiet mornings with a coffee in hand. Upstairs , you'll find three generous bedrooms, including a serene primary retreat with a walk-in closet and a private 4-piece ensuite featuring a soaker tub and separate shower. Two additional bedrooms and a full bath offer space and flexibility for growing families, guests, or home office needs. Additional highlights include a convenient main floor powder room, central air, inside garage entry, and a full basement offering future potential. The driveway provides extra parking, and the family-friendly Clarke neighbourhood is known for its walkability, strong community vibe, and proximity to everything you need. 1456 Haws Crescent isn't just move-in ready its memorable. Stylish, functional, and in a location you'll love, this home is ready to impress. Your next chapter in Milton starts here. (id:60365)
281 Jeffcoat Drive
Toronto, Ontario
A true gem in a great location. 281 Jeffcoat is a well-maintained 4 bedroom home located in a quiet and family-friendly neighbourhood. Featuring an attached garage for added convenience, this home offers a smart layout with three generous bedrooms and a full bathroom on the upper floor. The ground floor features a powder room and versatile fourth bedroom with gas fireplace and separate entrance to the backyard, ideal as a home office, guest suite, or playroom. Huge and inviting main floor layout features eat-in kitchen overlooking the backyard, large living room and dining area with another walkout to the backyard, providing easy access for children or to entertain. The basement has a family room or mancave to watch TV and a giant storage/utility room that could be a workshop or more. Incredible and deep crawlspace adds even more storage. Situated on an oversized lot, the property boasts a huge backyard perfect for outdoor gatherings, gardening or relaxing. Enjoy the peace and tranquility of your own property or take the 5 minute walk to Flagstaff park, with even more green space, kids play structures, tennis courts and outdoor pool. A perfect blend of space, comfort, and location. Don't miss it! (id:60365)
1741 Countryside Drive
Brampton, Ontario
***INVESTMENT OPPORTUNITY FOR POTENTIAL INVESTORS***. Premium Oversized Lot Detached Bungalow at desired Location on Dixie and Countryside Rd In Brampton Approximately 0.44 Acres that Features 3 Bedrooms, 2 Full Washrooms, Finished 2 Bedroom Basement and more than 10 parking. This residence has an open-concept Kitchen combined with a family room with a fireplace for a cozy home. (id:60365)

