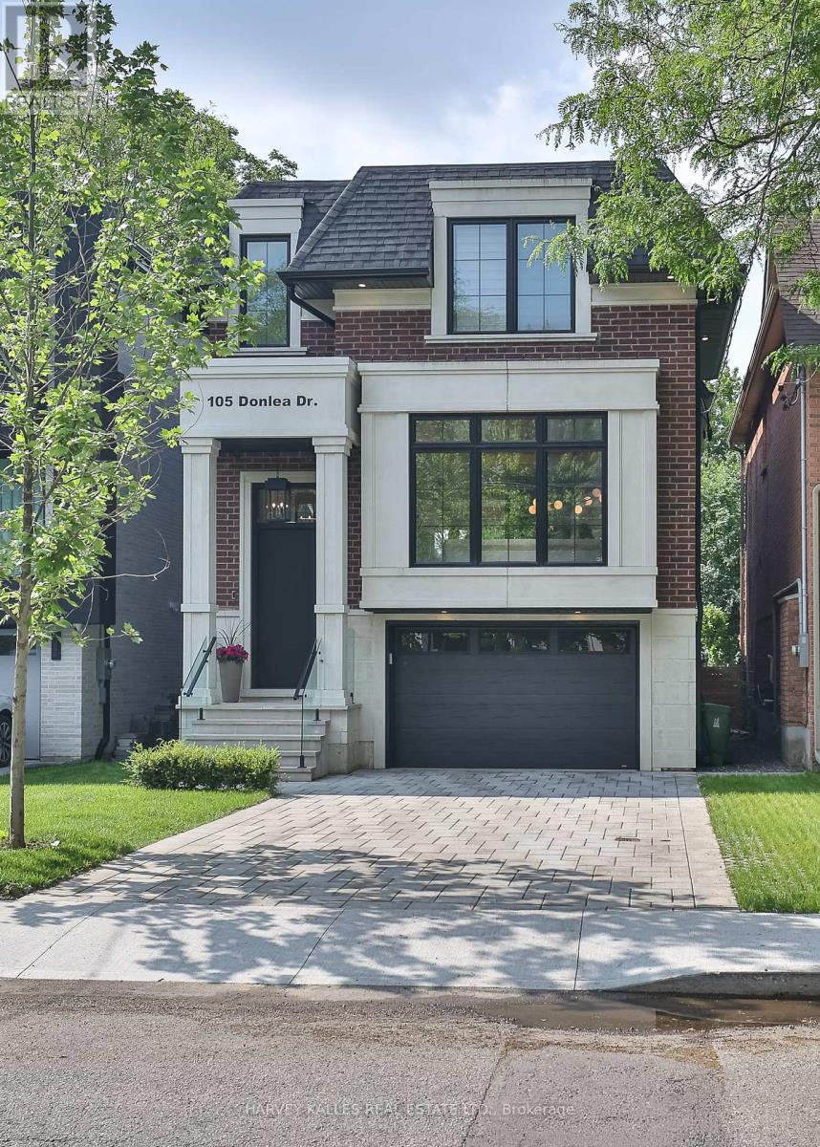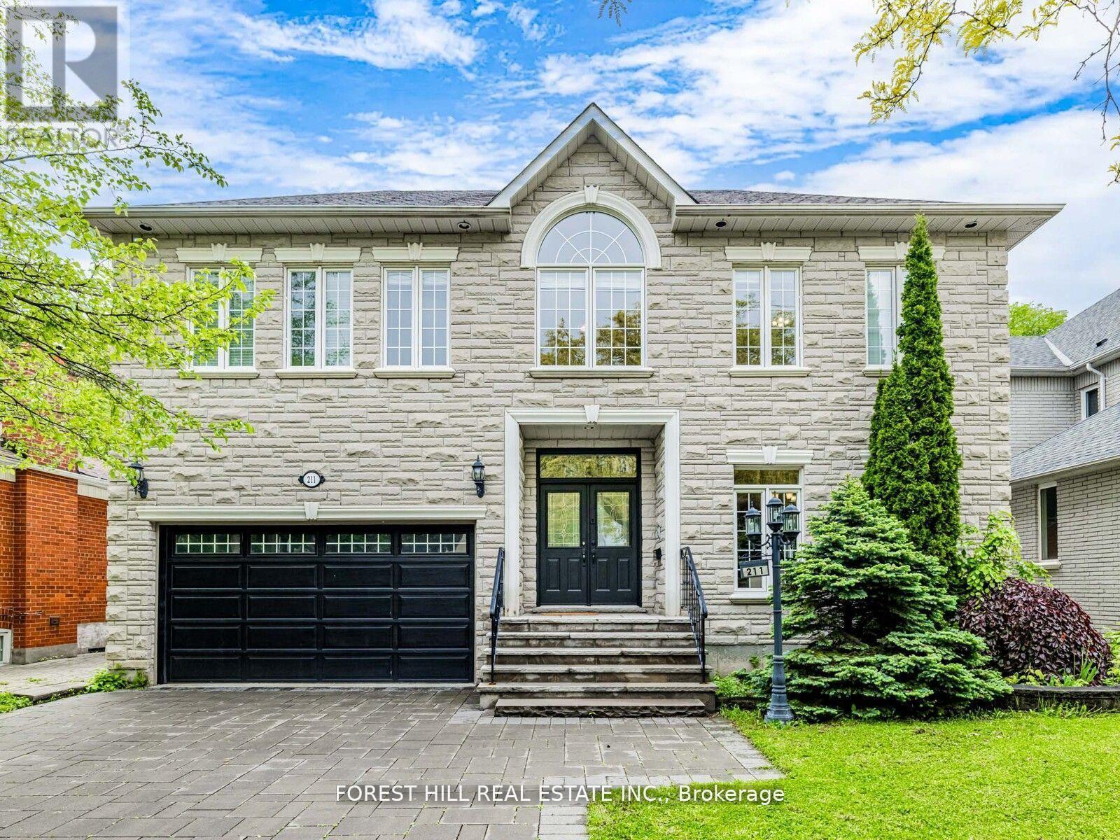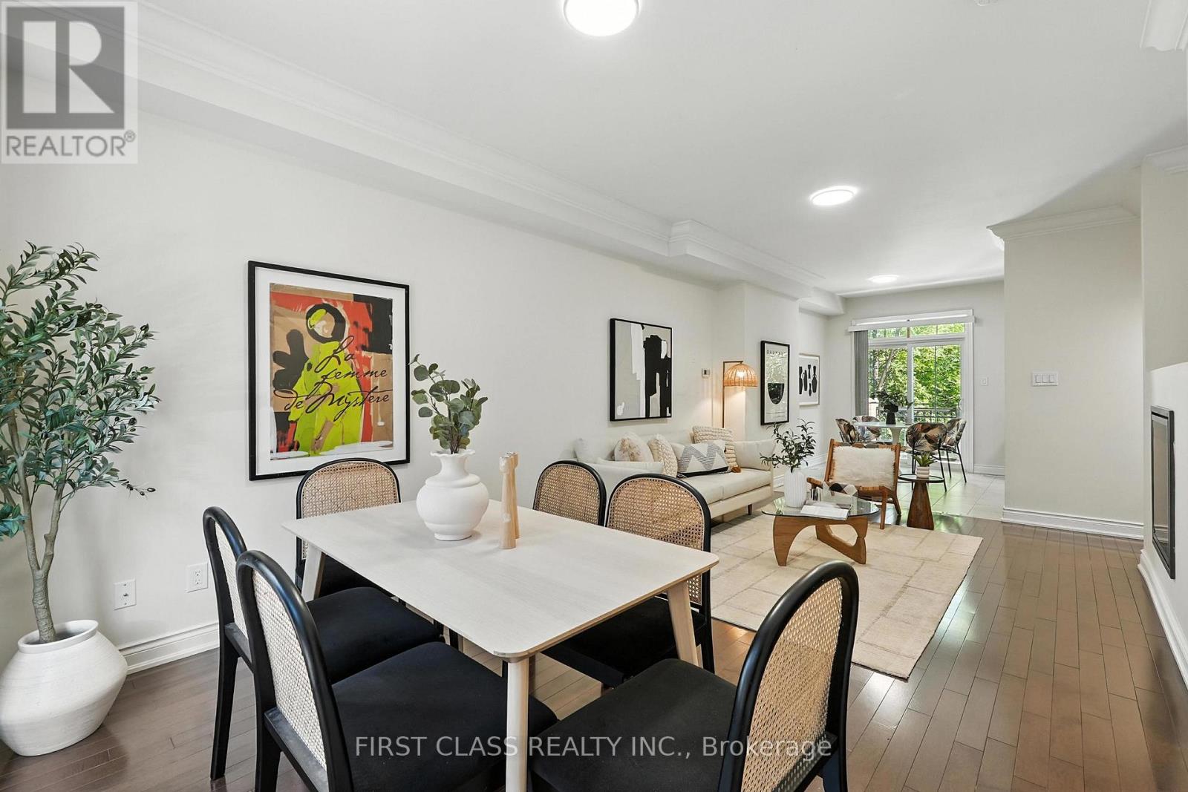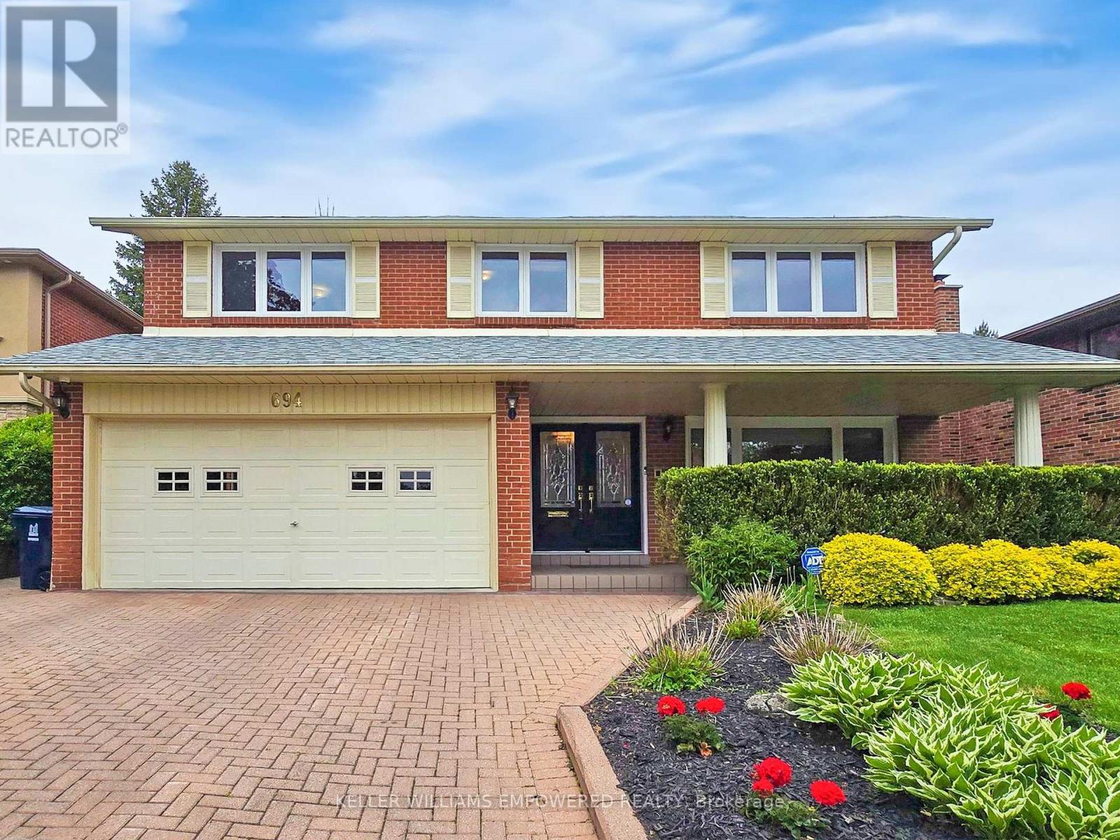105 Donlea Drive
Toronto, Ontario
Priced to Sell Timeless Modern Luxury in Prime Upper Leaside, This rare, move-in-ready home blends timeless modern design with exceptional craftsmanship, offering over 3,600 square feet of beautifully finished living space. From the moment you step inside, the thoughtful layout, soaring ceilings, and high-end finishes set the tone for elevated living. The main level is anchored by a stunning chefs kitchen featuring top-of-the-line Thermador appliances, sleek custom cabinetry, and an expansive island designed for both cooking and gathering. Just beyond, floor-to-ceiling windows in the family room flood the space with natural light and frame serene views of the large, private backyard an ideal setting for indoor-outdoor living. Upstairs, the incredible primary retreat offers a peaceful sanctuary complete with a luxurious 7-piece ensuite. Three additional generously sized bedrooms and a second laundry room provide ultimate comfort and convenience for families of all sizes. The bright lower level, with its radiant heated floors and direct walk-out to the backyard, adds over 1,000 square feet of versatile space perfect for a media room, gym, or guest suite. No detail has been overlooked from 9-inch white oak hardwood floors and Control4 home automation to custom LED pot lighting and high-end materials throughout. Additional features include built-in security cameras, a BBQ gas line, and meticulous attention to craftsmanship in every room. This is a home that truly shows to perfection. Located on a quiet, tree-lined street in Upper Leaside, with access to top-rated schools, shops, and transit, this is an extraordinary opportunity to own a designer home in one of Toronto's most sought-after neighbourhoods. Act quickly this exceptional property is priced to sell and wont last long. (id:60365)
317 Connaught Avenue
Toronto, Ontario
Cozy bungalow nestled in between two LUXURY CUSTOM HOMES in the heart of North York. The BEST BLOCK of one of the most quiet and PRESTIGOUS streets, surrounded by custom homes. SOUTH side,NO sidewalk, with MATURE TREES all around but not in the way of the new home.Occupied only by original owner, this home is neat and well maintained. Carpets were professionally cleaned. Recent windows, screen door, and downspouts. A/C and Modern furnace.Separate side entrance to the basement. Whether you're looking to get in this prestigious neigbourhood or invest, it's a hidden gem, first time on the market. Very private, flat, and clear backyard is a blank canvas, backing onto Caines Ave and another custom home.Connaught is not a through street, with no traffic at any time of day. Steps to bus stop on Cactus, one bus or short walk to Finch subway. Short walk to city life at Yonge and Finch, the North York downtown, boasting with restaurants, grocery stores, shopping, and entertainment. (id:60365)
61 Hemford Crescent
Toronto, Ontario
Exceptional custom-built home in the prestigious Banbury community, 11 years new with over 5,000 sq ft of refined living space. Surrounded by top-ranked schools, parks, and tree-lined streets. Features 10-ft ceilings on the main, 9-ft on the second floor and basement, plus skylight for a bright, airy feel. The formal dining room boasts a waffle ceiling; living and family rooms offer picture windows and gas fireplaces. The Italian-imported high-gloss lacquer kitchen includes premium Thermador appliancesbuilt-in microwave & oven, 6-burner gas cooktop, hood fan, dishwasher, and a wine fridge. A sleek central island flows into a sunlit breakfast area with pot lights, fireplace, and sliding doors that walk out to a large deckperfect for morning coffee or al fresco dining. An open-riser solid wood staircase with tempered glass railings enhances the homes modern, airy, and elegant aesthetic. Upstairs are four spacious bedrooms and three well-appointed bathrooms, all with heated floors. Two bedrooms feature private ensuites, including the luxurious primary suite with 10-ft ceilings, pot lights, a custom walk-in closet, and spa-inspired 6-piece ensuite. The remaining two bedrooms share a designer 6-piece bathroom. The professionally finished basement impresses with 9-ft ceilings, radiant in-floor heating, a stylish rec room with wet bar, home gym with glass wall and rubber flooring, private office, guest bedroom, and a chic 4-piece bath. A custom-built wine cellar with wooden racks and a glass door offers stunning storage for 800+ bottles. Additional features include 8-ft solid rift-cut oak doors, large-format tile, an interlocking front driveway, and a spacious backyard with a large deckideal for summer entertaining. A rare blend of quality, function, and timeless design in one of Torontos most desirable neighbourhoods. (id:60365)
211 Byng Avenue
Toronto, Ontario
**Welcoming To This Luxurious 5+1BR offers an exceptional opportunity with 1 of the biggest-pool sized deep lot in the area, 56.08 x 158.79 Feet & to live 1 of the most desirable location in North York. This Charming residence offers a spacious-airy living space with all principal rooms, Apx 4200 sq ft(1st/2nd floors) + fully finished basement as per mpac--open concept with a full walk-out basement, a beautifully maintained and freshly painted, super bright--south exposure, perfect for enjoying natural light year-round and a well-appointed foyer----ideal for entertainers of living/dining rooms. The Family Size of kitchen and breakfast area is ideal for family daily gathering or parties and a breakfast bar/granite island and a grand breakfast area with a walk-out to a beautiful deck. The family room offers a gas fireplace and overlooking deep backyard and sunny-south exposure. A gorgeous skylight floods the upper floor with natural light, very bright atmosphere. The spacious primary bedroom offers a large-south exposure with lots of windows, 6pcs ensuite and large walk-in closet and skylight. Four additional generously sized bedrooms, abundant of natural light and closets. The finished in a walk-up basement is a fantastic bonus space with limestone marble flooring, pot lights, complete with abar/kitchenette, a bedroom, and an expansive recreation room area. Gorgeous private backyard with interlocking stone and deck. This home perfectly blends comfort, style and convenience to all amenities. (id:60365)
23 Slingsby Lane
Toronto, Ontario
Welcome to 23 Slingsby Lane, a rarely offered three-bedroom townhome where each bedroom features its own private ensuite bathroom. This original-owner home is thoughtfully designed and meticulously maintained, offering both comfort and functionality. The bright, south-facing layout fills the interior with natural light, while the sought-after inner unit location ensures privacy and a peaceful setting.The main floor features an open-concept living and dining area with hardwood flooring, seamlessly connecting to a modern kitchen and breakfast area. A walk-out leads to a private, elevated deck that overlooks a landscaped courtyardperfect for outdoor dining or quiet moments.On the second floor, you will find a spacious family room with abundant natural light, a skylight, and a convenient laundry area. The primary suite is a true retreat with a double closet and a spa-like 5-piece ensuite. The rare tandem two-car garage with direct access provides excellent storage and convenience.Located just steps from Finch Subway and GO Station, with bus service at your doorstep, and minutes to highways 401 and 404, this home offers unmatched connectivity. Top-ranked schools, parks, and premier shopping destinations are all within easy reach, making this residence an exceptional opportunity in one of North Yorks most desirable communities. (id:60365)
315 - 29 Singer Court
Toronto, Ontario
Location, Location, Location! Welcome to this bright and spacious 718sq. ft suite with an intelligently designed layout. It is complemented by a huge 112ft balcony. Imagine yourself coming home to this stunning, 1 bedroom,1 den (which is big enough as a 2nd bedroom) condo, enjoying yourself on a huge balcony. This prime Leslie and Sheppard location is perfect for relaxing or entertaining. It comes with one parking and one locker. This modern, open-concept residence features sleek laminate flooring and a contemporary kitchen, complete with stainless steel appliances, granite countertops with an island granite waterfall! It also has a stylish backsplash, perfect for both everyday living and entertaining. Enjoy an array of top-tier amenities including: 24 hour concierge, indoor swimming pool, basketball court, children's playroom, theatre, laundry room and guest suites and visitor parking. Ideally situated near the Leslie TTC bus station and Oriole Go Station. There is easy access to Hwy 401 & DVP. It is close to North York General Hospital, grocery stores, shopping and banks. Everything you need is right at your doorstep. Welcome to your opportunity to live in one of North York's most connected and vibrant communities. (id:60365)
3005 - 16 Bonnycastle Street
Toronto, Ontario
Welcome to the Monde Condo in Toronto's downtown water front by Award-winning developer Great Gulf. 1 Bed+Den W/9FtCeiings. Den Can be A Separated 2nd Bedroom Or Offi ce. Prim Bed W/Walk In Closet. Open Concept Living Room W/ Floor To Ceiling WindowsAnd W/O To Balcony. Steps To Waterfront, Sugar Beach, George Brown College, Loblaws, The Distillery District, And Convenient Access To TheGardiner And The Dvp! (id:60365)
2503 - 15 Queens Quay E
Toronto, Ontario
Lake View! Lake View! Gorgeous Water Front Lake View From All Rooms. 2 Beds, 2 Baths With Huge (205Sqft) Balcony. Close to 700 Sqft Of Interior Living Space With High-End European Kitchen Incld. Bright Condo With Ceiling To Floor Windows And Laminate Floor Throughout. Open Concept Kitchen W/Quartz Countertops & Ceramic Backsplash. Stainless Steel Appliances. (id:60365)
2005 - 21 Widmer Street
Toronto, Ontario
Spacious 1 Bed & 1 Bath Suite With Balcony. Live In The Heart Of The Entertainment District Minutes That's AwayTo St.Andrew's Subway Station. Guest Suite And Visitor's Parking. Amenities Include Great Theater Room, Full Court Gymnasium, Outdoor Sun Deck,Fitness & Yoga Studio, Hot Tub, Steam Room, Bbq Area, Concierge And Bike Storage. (id:60365)
1228 - 460 Adelaide Street E
Toronto, Ontario
Corner One Plus Den at Axiom Condos | Locker Included This sun-filled corner suite at Axiom Phase 2 features a sleek, open-concept layout with south and east exposure, providing natural light all day long. Spacious and smartly designed, it features a den ideal for working from home, a custom kitchen backsplash, and upgraded doors and closets in the foyer and bedroom. The primary bedroom includes a 4-piece ensuite finished with porcelain tile. You're steps to the Distillery District, St. Lawrence Market, TTC, and minutes to the Gardiner + DVP, city living at its most convenient. Premium amenities include a rooftop terrace with BBQs and skyline views, a fitness centre, sauna, party room, yoga space, Wi-Fi lounge with fireplace, pet spa, and more. (id:60365)
694 Conacher Drive
Toronto, Ontario
Welcome Home To 694 Conacher Dr - An Exceptional 2 Storey Solid Family Home Nestled in the prestigious Newtonbrook Community. Bright & Spacious. Very Well Maintained. Lots Of Upgrades; featuring Oak Hardwood Floors All Throughout, Huge Windows, Two Wood Burning Fireplaces, Large Open Concept Living & Dining Rooms With 2 Walk-Outs To The Oasis Of A Backyard Making Indoor/Outdoor Living A Joy. Custom Made Kitchen With Expensive Solid Maple Cabinets, Granite Counters, B/I Stainless Steel Appliances, Tumbled Marble Backsplash With W/out To Pool. KitchenAid Fridge & Dishwasher, Bosch 36 Gas Stove With Hood Vent, Panasonic B/I Microwave & Convection Oven , Maytag B/I Oven, Double Sink By Blanco & German Faucet By Grohe. Fenced Backyard With Large Patio Area & Gazebo And An Inground Concrete Pool To Keep Cool All Summer Long! Which Backs Onto A Green Space With Mature Trees, A Full Size Standard Track & Field And Sled Along The Slope In Winter With Direct Access To Brebeuf High School & St Agnes Elementary School. Main Floor Featuring A Side Room Office Which Can Be Turned Into a 5th Bedroom With Walk-out, Powder Room With Solid Wood Cabinets, Granite Counters & Grohe Faucet. Upper Level Bathroom With Solid Wood Cabinets & Granite Counters. Primary Bdr With Walk-in Closet, 4 Piece Ensuite With Quartz Counters & Grohe Sink & Shower Faucets. Toto Toilets & Bidet On Main & Upper. A Finished 1 Bedroom Walk-up Basement With A large Rec Room, Kitchen (Existing Fridge & stove) & 3 Piece Ensuite. EXTRAS: Roof (June 2017), Fully Fenced Backyard With Gate (2017), Epoxy Paint For Pool (June 2022), Windows & Sliding Doors (2016), Furnace (Nov 2018), LG Washer & Dryer (2024), Renovated Family, Living, Dining & Study Rooms (2017), Alarm System & Monitoring, 4 Security Cameras At Front, Sides & Back Of The House. Inground Concrete Pool Including Shallow & Deep Ends With A Diving Board, Safety Cover To Close, In **As Is Condition** Solid Pine Kitchen Door. Solid Oak Office Door. (id:60365)
40 - 40 Farmstead Road
Toronto, Ontario
Beautifully Maintained Townhome In Sought-After Bayview Mills Community! Backs Onto Kirkwood Park and Tennis Courts. Bright Living Room With Cathedral Ceiling, Oversized Windows (2015) & Walkout To Private Deck With Natural Gas BBQ Hookup. Formal Dining Overlooks Living Area & Treed Backyard. Eat-In Kitchen With Bay Window & Tons Of Natural Light. Spacious Primary Bedroom With 2Pc Ensuite & Walk-In Closet. Two Additional Bedrooms Offer Cozy Retreats. Lower Level Family Room Features Gas Fireplace. New Furnace & Brand New A/C! Maintenance Fees Include: Water, Parking, Building Insurance, Common Elements & Cable Internet. Top-Ranked Schools: Dunlace PS, Windfields MS, York Mills CI & Étienne Brûlé JS. Steps To TTC, Parks, Tennis Courts, Shops & More! Move-In Ready! (id:60365)













