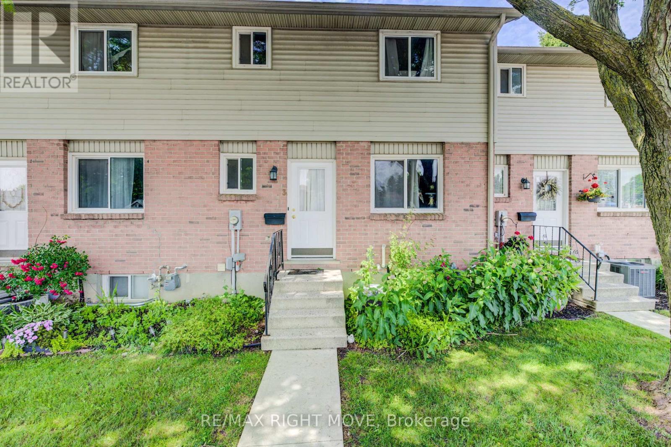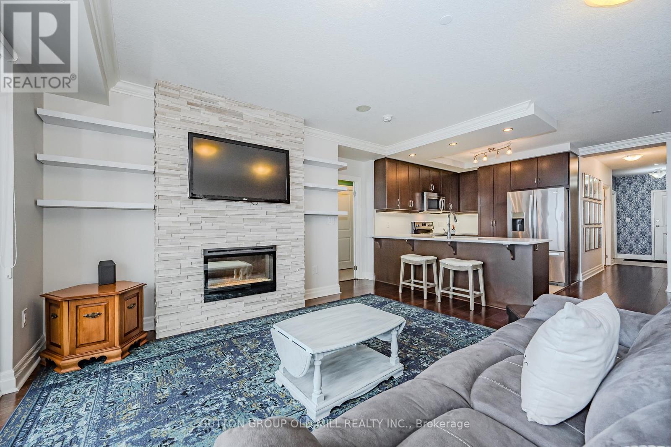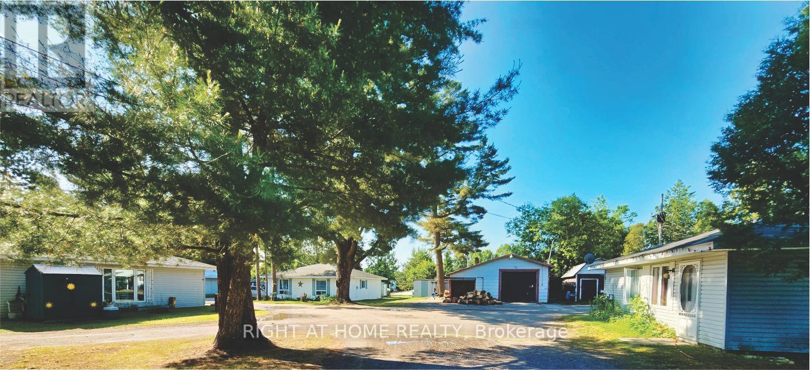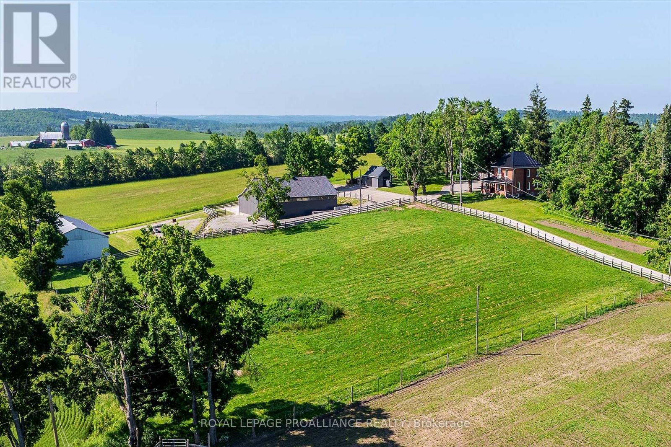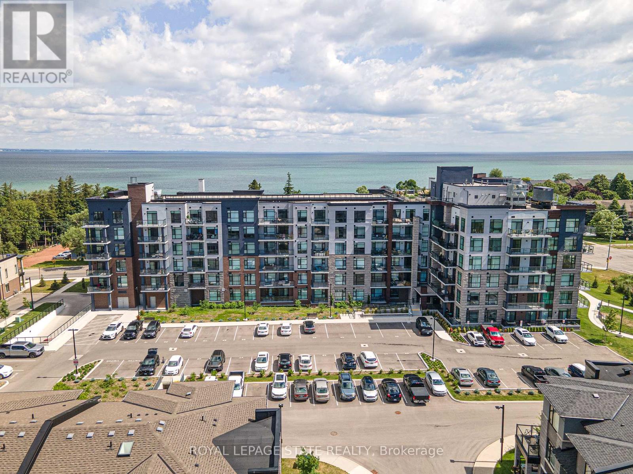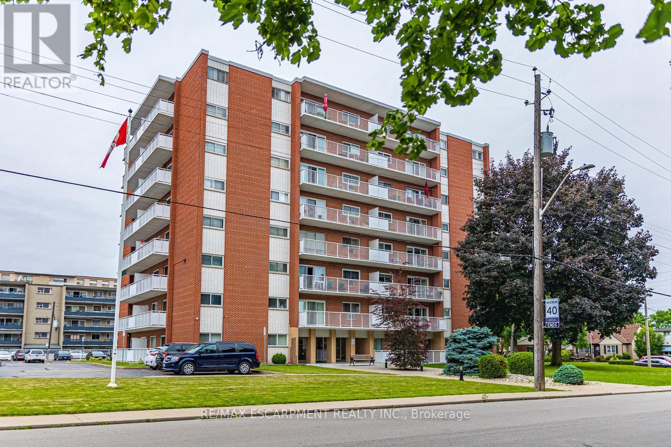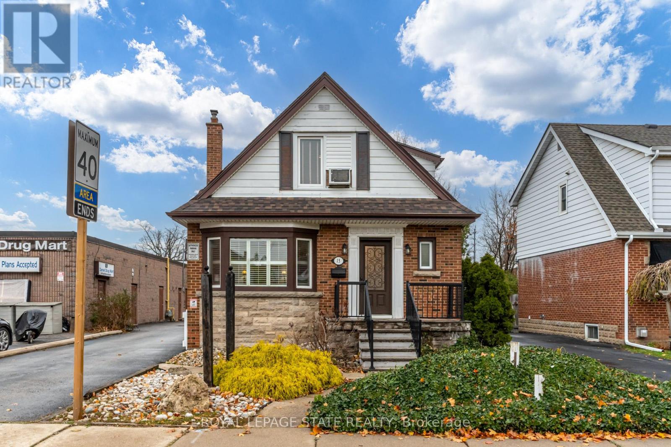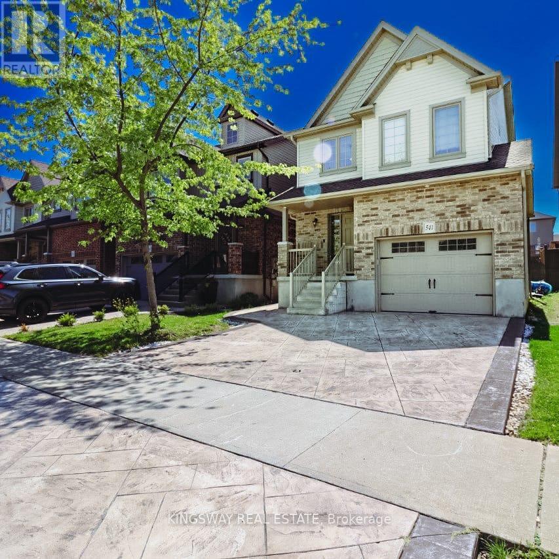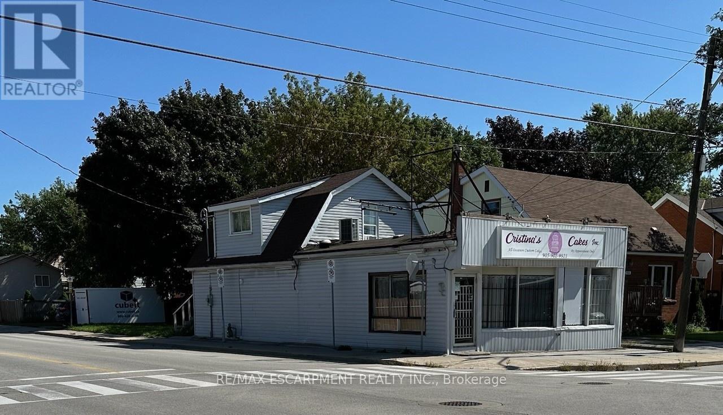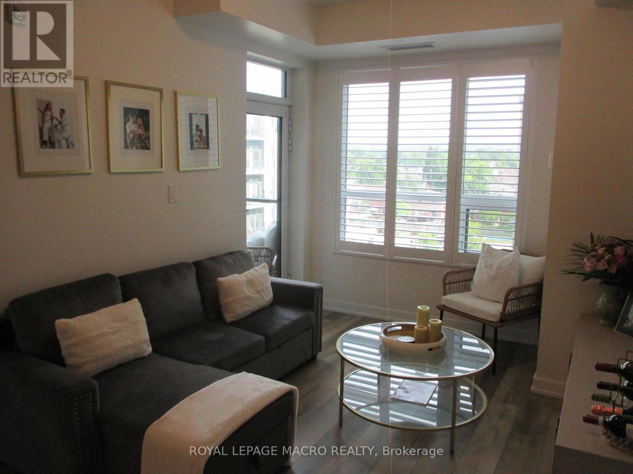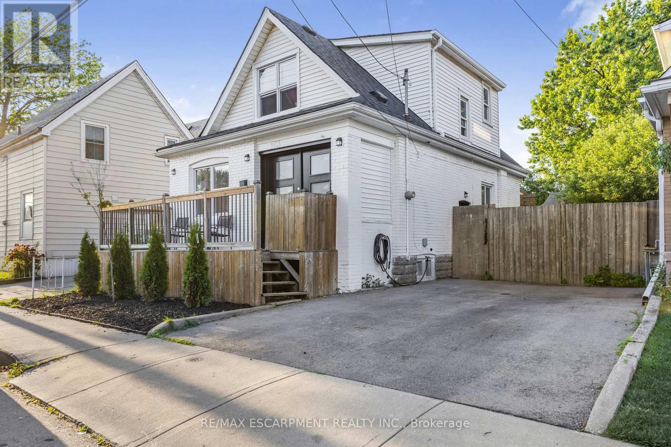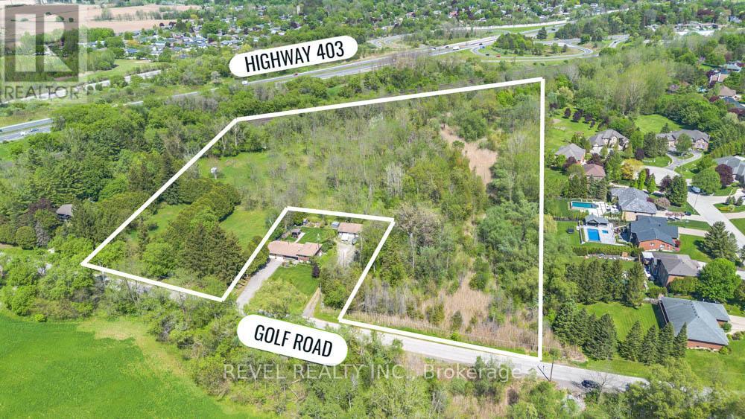3 - 486 Springbank Avenue N
Woodstock, Ontario
This updated 3-bedroom, 2-bathroom condo townhouse in Woodstock offers exceptional value and a long list of recent upgrades. The main floor flooring was replaced in 2013, the small bathroom was updated in 2014. The upper-level flooring, full bathroom (bathtub, vanity, flooring, and toilet), kitchen, basement flooring, and full interior painting were all completed in 2020. The furnace and A/C were replaced in 2023, and the roof was done in 2012. According to property management, doors and windows were replaced prior to 2013. Appliances include a dishwasher (2017), fridge (2019), and washer and dryer (2020). The unit also features a cozy wood-burning fireplace. The condo fees covers exterior maintenance, including but not limited to, roof, doors, windows, decks, snow removal, grass cutting and parking lot cleaning. Each unit comes with one parking space and one visitor spot. Conveniently located just 5 minutes from the Toyota plant, 8 minutes to Hwy 401 and 403. Close to the hospital, schools, parks, public transit, and a wide range of recreational options for both kids and adults. The unit is currently tenanted, and the tenant would prefer to stay, making this a great opportunity for investors or future homeowners alike. (id:60365)
805 - 150 Wellington Street E
Guelph, Ontario
With Damask and Herringbone wallpaper, applied moldings in the primary bedroom, this property is full of character and beauty. The well appointed 2-Bedrooms, 2-Bathrooms boasts 1,123SqFt flooded with natural light and a private balcony (w/ view of the Speed River). The open floor plan includes kitchen w/ stainless steel appliances, stone countertop w/ overhang on the large peninsula for eating, separate dining area, and sizeable living room where you can cozy up to the (electric) fireplace. This property includes ownership of 2-parking spots, as well as a storage locker. Building amenities include a large outdoor terrace (& BBQ), party/billiards room as well as a theatre, library, gym & guest suite. Walk Score- 97, Bike Score- 81 conveniently located 5-min walk to the downtown core! (id:60365)
6 Bay View Court
West Nipissing, Ontario
10 Detached Homes with Waterfront Plus Redevelopment Potential for 50+ Residential Units or a 45+ Suite Hotel! This property offers a unique investment opportunity! It includes five separate lots (five PINs: PIN 490790239, PIN 490790992, PIN 490790228, PIN 490790240, PIN 490790992), currently featuring ten detached homes, one large and one smaller workshop, and approximately 350 feet of water frontage on Minnehaha Bay, part of Lake Nipissing, in Sturgeon Falls (approximately 3 hours north of the GTA).The site is within walking distance of downtown Sturgeon Falls and located approximately 20 minutes west of North Bay, 1 hour south of Sudbury, and roughly 3 hours north of the GTA. This unique location is fully serviced by all municipal utilities, making it an excellent candidate for future development. There is also an opportunity to acquire the adjacent property at 314 King Street, which includes a triplex and a large lot that could be used for additional parking or further expansion. Currently, all 10 homes on the property are fully rented, generating steady income with the potential for increased revenue making this an attractive income-producing asset. A preliminary design concept has been prepared (available for review), supporting potential redevelopment into 50+ residential units or a 45+ suite hotel, both of which have strong local support. (id:60365)
831 Bland Line
Cavan Monaghan, Ontario
Country paradise awaits at the original Bland Farm, a one-of-a-kind property that is rarely seen on the market. This meticulously kept 95+ acre farm offers ultimate privacy and serenity among the rolling hills of Cavan. The owners purchased it 10 years ago, and since then, everything has been renewed and maintained with great care, ensuring a property that stands out for its excellent condition. The fully remodeled 2,150 sq ft century brick home features crisp, modern finishes and picturesque mile-long views from every window. A spacious attic provides potential for additional living space. This farm is equipped with a great supply of water from both the creek and a well, making it ideal for growing vegetables or establishing greenhouses. Additionally, the versatile, energy-efficient heating system enhances its appeal. The property includes four outbuildings, each with dedicated electrical panels connected to Generlink. Built in 2016, the insulated detached garage (51x29) has a finished interior and loft. The 56x46 loafing equipment barn, constructed in 2019, is set up for cow calving with four sections and two shared water bowls, supported by a well report indicating 8 GPM. The large 96x40 barn is perfect for hay and equipment storage, while the 30x16 utility building features a two-compartment chicken coop. A charming cabin in the woods includes a verandah overlooking the creek. The 40 workable acres of Otonabee Loam yielded $80k in 2024, with 103 bushels of wheat per acre, and 41-52 bushels of soybeans per acre in 2022. Nestled among fertile fields, meadows, and mature maple trees ready for tapping, Jackson Creek winds through the property, offering excellent fly fishing opportunities. Located on a quiet municipal road, this rare find is just 15 km to PRHC, 11 km north of Hwy 115, and 20 minutes to Hwy 407, ensuring easy commutes to the GTA. Nearby attractions include the Cham Shan Buddhist Temple and the recreational Kawartha Lakes region. (id:60365)
418 - 600 North Service Road
Hamilton, Ontario
Nestled along the pristine shores of Lake Ontario in the heart of Stoney Creek, this exceptional 2-bedroom, 2-bathroom corner suite at Como delivers a rare blend of style, space, and panoramic lakefront views - including the breathtaking Toronto skyline. Offering 1,238 square feet of meticulously designed interior space, this residence exudes modern elegance with 9-foot smooth ceilings and luxury vinyl plank flooring throughout. Flooded with natural light and boasting two full balconies, this suite is perfectly positioned to capture unobstructed lake views from virtually every angle. The gourmet kitchen is a showstopper, equipped with quartz countertops, a center island, stylish backsplash, under-cabinet lighting, and premium stainless steel appliances, including a French door fridge, wall oven, built-in cooktop, microwave, and dishwasher. Thoughtfully designed slow-close cabinetry elevates both function and finish. The spacious primary bedroom is a private retreat, featuring a walk-in closet, dual sinks, and a spa-like ensuite with glass shower, plus direct balcony access where morning coffee meets lakeside serenity. Custom roller shades offer privacy without compromising the view. Additional features include a heat pump (rental at $69.59/month), ensuring year-round comfort with energy efficiency. As a resident of Como, you'll enjoy access to exceptional amenities: a media room, party room, and rooftop terrace - ideal for entertaining or relaxing while soaking in the sweeping lake and skyline vistas. With every detail curated for comfort and sophistication, Suite 418 is more than just a home - it's a lifestyle. Don't miss your opportunity to own one of Como's most desirable lake-facing units. (id:60365)
805 - 8 Woodman Drive S
Hamilton, Ontario
Stop Renting, Start Owning: Your Dream Condo Awaits! Meticulously renovated, modern condo with breathtaking views, all for less than what you're currently paying in rent! This isn't a pipedream; it's a reality waiting for you in this stunning Hamilton gem. Captivating open concept design, flooded with natural light. The heart of this condo is its custom kitchen, featuring, gleaming granite countertops on a spacious breakfast island, & a stylish ceramic backsplash. Cooking & entertaining will be a joy with the convenience of LED pot lights & a double sink. Luxury abounds with all-new 5/8ths flooring complemented by newer baseboards, trim, doors, &casements. Storage is no longer an issue with custom closets, including a generous 19-footcloset in the front entrance & an expansive his-and-hers (8-foot) closet in the master bedroom. The modern 4-piece bath boasts elegant ceramic tile, providing a spa-like experience. But the appeal doesn't stop there. Step out onto the 23' x 4' balcony & soak in the amazing panoramic views of Hamilton & the Bay. Enjoy your morning coffee or evening cocktails while taking in the stunning scenery. And convenience? You've got it! Just minutes to QEW, transit, shopping, specialty shops and grocery stores, premium parking spot right in front of the building (#130) makes coming and going a breeze. This condo is truly a rare find, especially considering the utilities & basic cable are included! Say goodbye to those surprise bills & hello to predictable monthly expenses. But here's the best part: the seller may consider a Vendor Take Back (VTB) mortgage with a minimum $100,000 down payment, making ownership even more accessible. For the right first-time buyer with an excellent credit score and job stability, this could be the perfect opportunity to finally enter the real estate market. Don't miss this opportunity! Stop throwing your money away on rent and invest in your future. (id:60365)
15 Empress Avenue
Hamilton, Ontario
This is a great opportunity to lease 2662 sq ft for a professional business. Six useable rooms plus a large reception area, plus rooms in the lower level. Conveniently located just office off of commercial Upper James Street on Hamilton mountain. Freshly painted throughout. (id:60365)
541 Starwood Drive
Guelph, Ontario
Introducing a beautifully maintained and fully legal basement apartment located in the sought-after and family-friendly community of East Guelph. Situated at 541 Starwood Drive, this thoughtfully designed unit offers both privacy and functionality, making it an excellent choice for a professional individual or couple. This bright and spacious apartment features 1 generously sized bedroom, a modern 3-piece bathroom, a fully equipped kitchen with ample cabinetry and appliances, and private in-unit laundry facilities for added convenience. The apartment boasts a private side entrance, providing independent and secure access directly to the unit. Ideally located in a quiet residential neighborhood, the property is just minutes from local amenities including grocery stores, schools, parks, walking trails, and public transit routes, with quick access to major roadways for easy commuting. This is a wonderful opportunity to enjoy a clean, quiet, and private living space in one of Guelphs most desirable residential communities. (id:60365)
129 East 23rd Street
Hamilton, Ontario
On Hamilton Mountain perfect opportunity on Hamilton Mountain to purchase an updated building with separate apartment and established business (over 20 years). Owner is retiring and relocating. Fully equip is a real bonus. Ideal to run a bakeshop or for other uses (previously a variety store/ pizza shop). Extensively renovated from top to bottom with updates and improvements within the last four years. Ideal for owner/live in or separate rentals. The property offers much more. Approximately 1,800 sq ft. Corner location with on site parking. (id:60365)
533 - 5055 Greenlane Road
Lincoln, Ontario
Great opportunity to own a spacious Main Floor 2 Bedroom + 2 Bath unit! Comes with 1 underground parking spot, 1 storage locker and a state of the art Geothermal Heating and Cooling system which keeps the hydro bills low!!! Enjoy the open concept kitchen and living room with stainless steel appliances, a breakfast bar and two cozy bedrooms. Primary bedroom with a four piece ensuite. The condo is complete with a 4 piece bathroom, in-suite laundry, and a private terrace with unobstructed views of the courtyard. Enjoy all of the fabulous amenities that this building has to offer; including a party room, modern fitness facility, rooftop patio and bike storage. Situated in the desirable Beamsville community with fabulous dining, shopping, schools and parks. 25 minute drive to downtown Burlington, 20 minute commute to Niagara Falls, you don't want to miss this opportunity, book your showing today! (id:60365)
163 Britannia Avenue
Hamilton, Ontario
Charming & Fully Renovated 3-Bedroom Detached Home with Modern Upgrades - Welcome to this beautifully renovated 3-bedroom detached home, offering a perfect blend of style, comfort, and convenience. The open-concept layout is bathed in natural light, creating a bright and inviting atmosphere throughout. Enjoy a spacious living area with brand-new flooring and pot lights that enhance the modern design. The heart of the home is the newly renovated kitchen, featuring sleek stainless steel appliances, ample counter space, and plenty of storage for all your culinary needs. The upgrades dont stop there - the roof (2024), windows (2025), and bathroom (2025) have all been thoughtfully updated, offering peace of mind and contemporary flair. Step outside to your fully fenced yard, complete with a beautiful pergola - ideal for outdoor entertaining or quiet relaxation. The double driveway provides plenty of parking for family and guests. Located in a vibrant community, this home offers easy access to a diverse range of shops, restaurants, and green spaces along Ottawa Street, making it perfect for those who appreciate a mix of urban amenities and neighborhood charm. (id:60365)
88 Golf Road
Brantford, Ontario
Exceptional 7.6-acre development lot located in the rapidly growing community of Brantford. Ideally positioned near Brant Golf & Country Club, Hwy 403, and all essential amenities including schools, shopping, and healthcare. This parcel offers incredible potential for residential or green space development. Size and location make it a prime investment opportunity in a highly desirable area experiencing continuous growth. Rare opportunity to acquire a large tract of land in a desirable and well-connected part of town. (id:60365)

