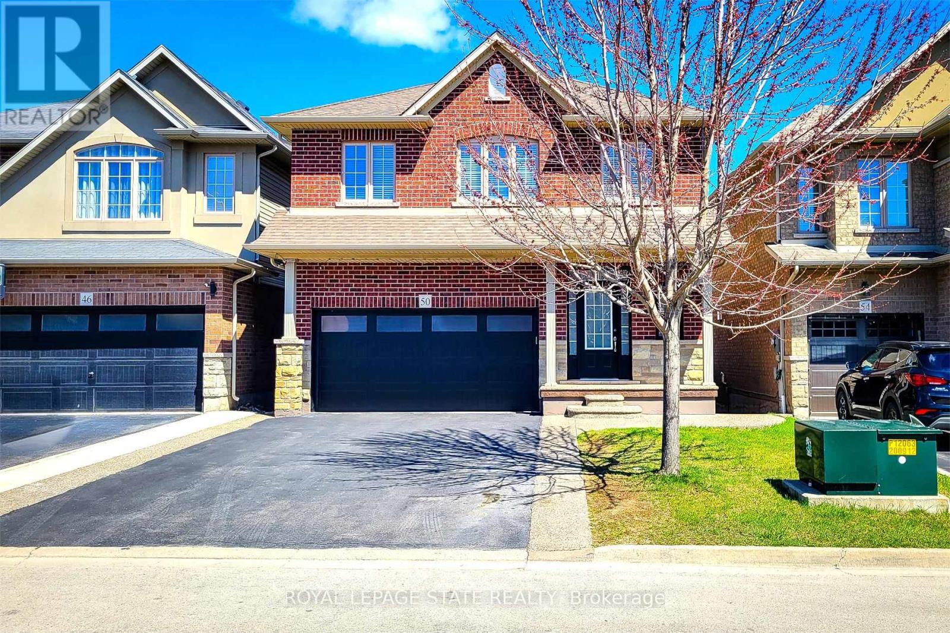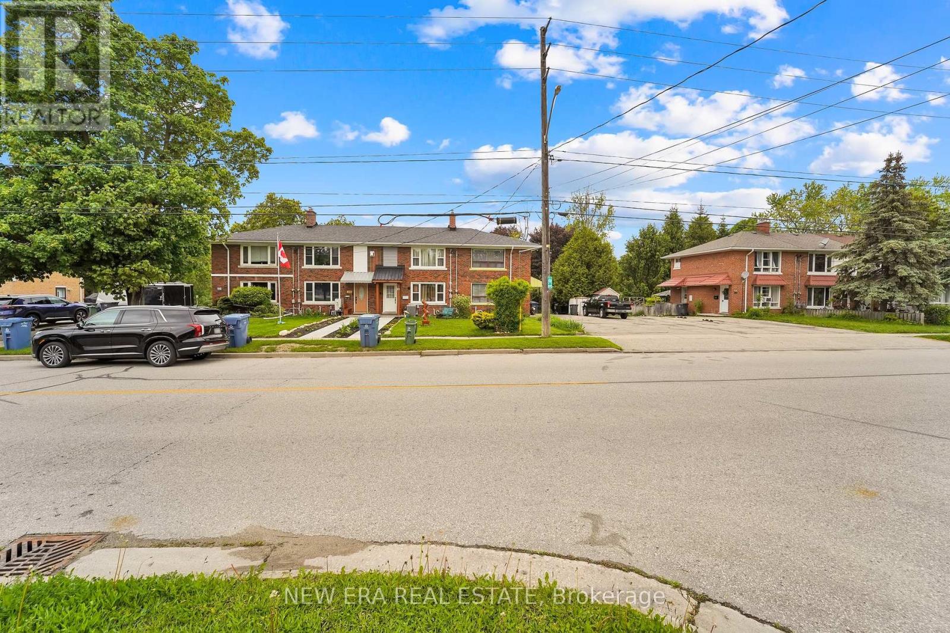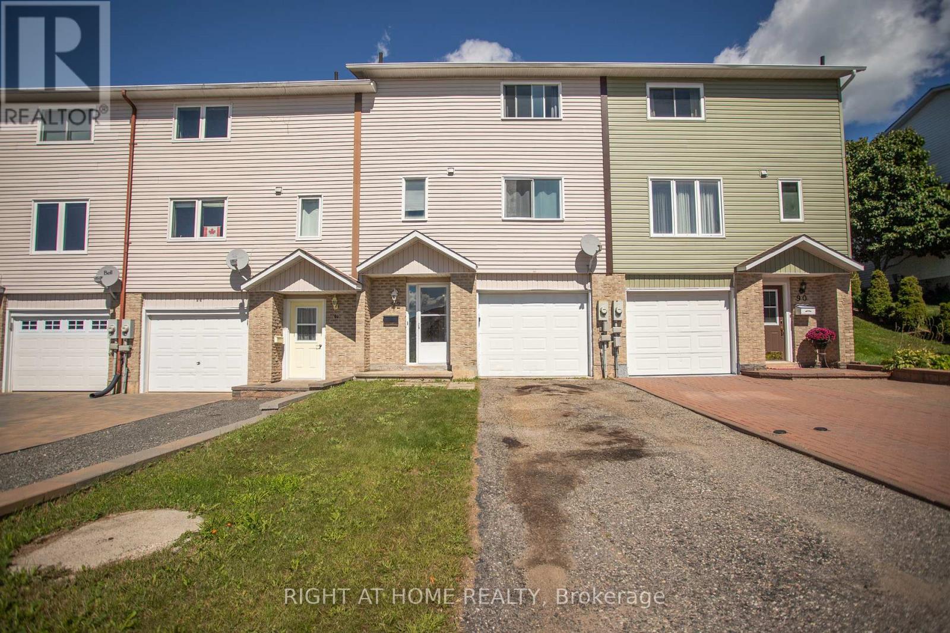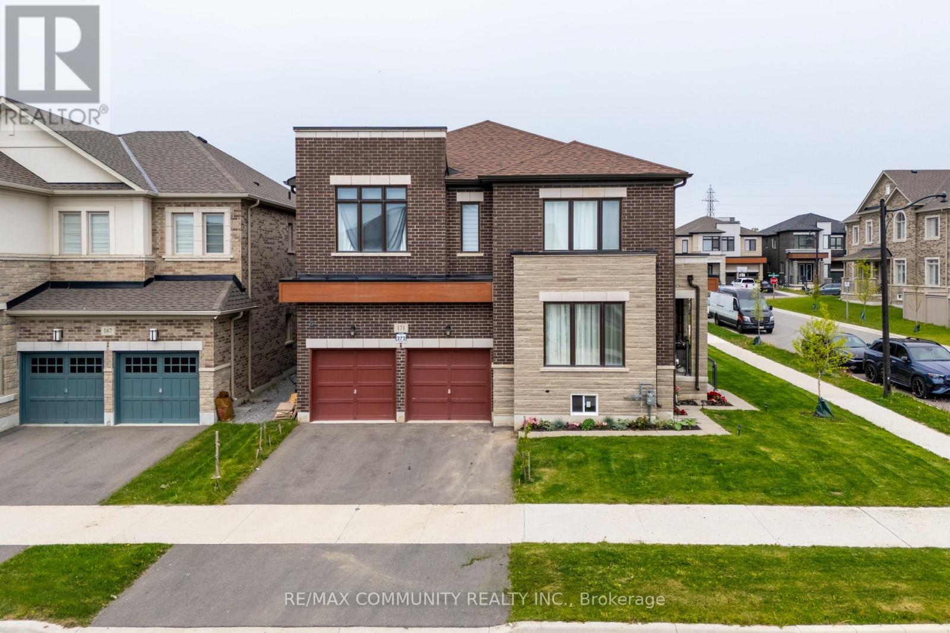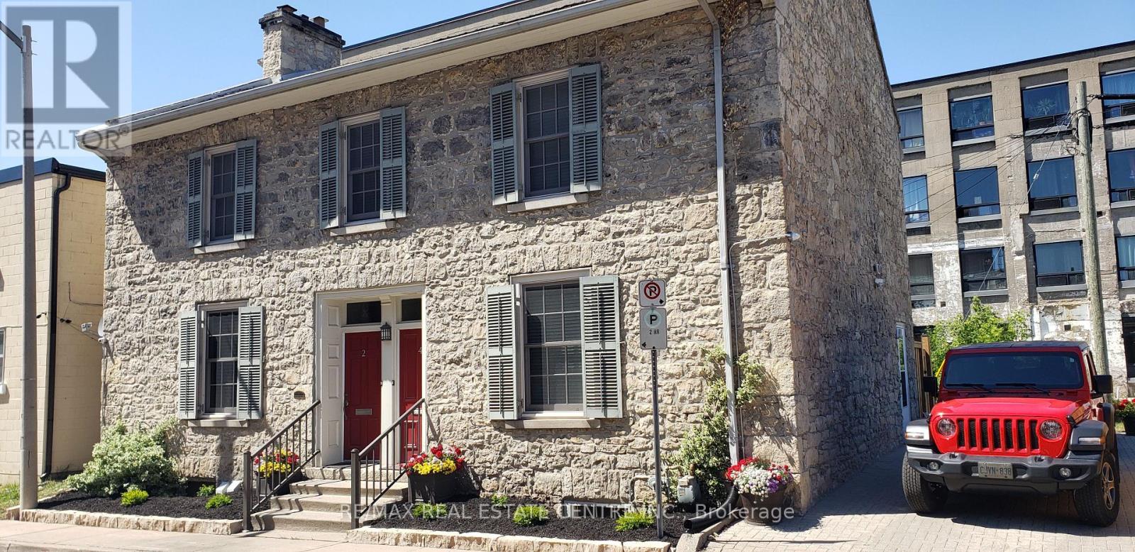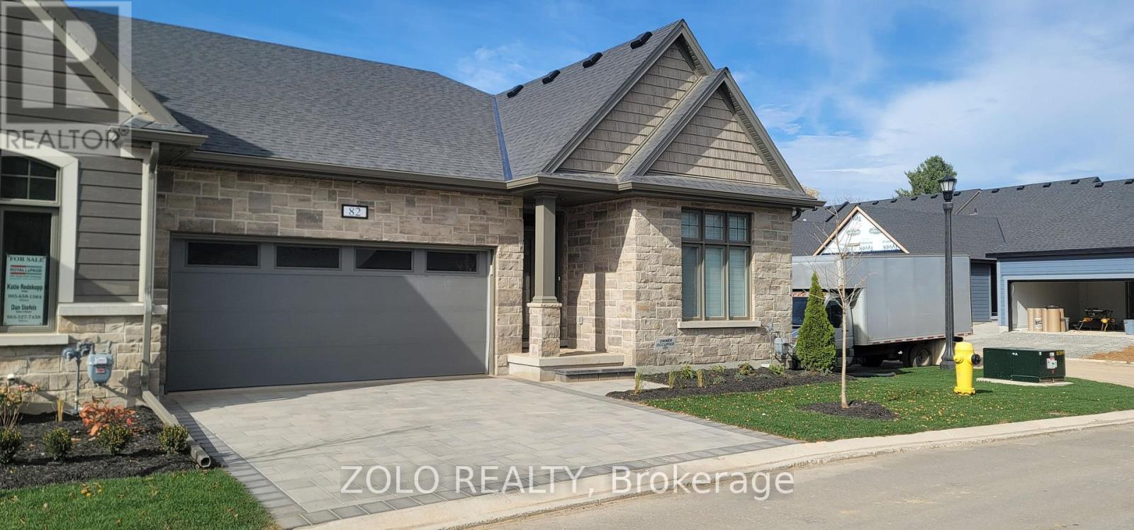224 Rea Drive
Centre Wellington, Ontario
Rare Find!! 3 Cars Tandem Garage!! Detached 4 Bedrooms And 4 Bathrooms!! Double Door Entry With Huge Foyer to Welcome You!! Nice Den/Office On Your Left With Large Window With Sun Filled Natural Light!! Open to Above Living Room With Expose Staircase!! Family Room With Gas Fireplace And No Neighbour Behind View For Your Complete Privacy!! Chef's Dream Kitchen With Built In Appliances/ 2 Tone Centre Island/ Tons Of Cabinetry With Huge Breakfast!! Laundry On main Floor/Access From Garage!! Hardwood Staircase Leads You To Huge Hallway With Open To Below View!! Double Door Master Bedroom With Spa Kind Of Bathroom For You To Enjoy After A long Hard Working Day/ His And Her's Walk In Closet!! Second Master Bedroom With Own Suite And Walk In Closet!! Other Bedrooms Are Also Very Good Size With Semi Ensuite And Walk In Closet. Huge Unspoiled Basement Ready For Your Own Imagination. (id:60365)
50 Bankfield Crescent
Hamilton, Ontario
This is a must see! Finished top to bottom, inside and outside. 3 Bedroom 4 bathroom modern family home conveniently located next to Leckie Park on the Stoney Creek Mountain. Open concept main floor. Large kitchen with plenty of cabinets and newer appliances. Second floor features a very spacious and bright family room ideal for kids. Master bedroom with ensuite, two additional bedrooms, family bath and conveniently located laundry room. Fully finished basement with extra large recreation room, full bathroom with shower and plenty of storage space. Good sized backyard with covered deck and exposed concrete patio is a great place for summer enjoyment. Two custom made sheds for all your toys and tools. Must be seen. Double car garage and 4 car driveway. Walking distance to three great schools, Fortinos, Walmart and more. Pride of ownership is evident here. Just move in and joy. This one will not last. (id:60365)
104 Waverley Drive
Guelph, Ontario
Freehold 2 storey end unit townhouse with all brick exterior backing onto beautiful Windsor Park in the City of Guelph, Featuring 2 bedrooms with full bath on second level and a half bath located in the basement, Freshly painted, new furnace installed 2025, Fridge, stove, washer and dryer included. Wood floors throughout with the exception of new vinyl flooring in dining area/kitchen, Second floor bathroom recently updated to include a soaker tub. Private yard with patio. Within walking distance to grocery and major amenities. Multiple schools in the neighbourhood as well as childcare facilities. On bus route. Water softener and hot water tank are both rentals. (id:60365)
92 Farquhar Place
Elliot Lake, Ontario
Welcome to this charming 3-bedroom townhouse, offering a perfect blend of comfort and functionality! This spacious home features two separate entrances, providing added convenience and flexibility. The main floor boasts a cozy and inviting living area, leading into a fully-equipped kitchen. The property includes an enclosed sunroom ideal for enjoying year-round sunshine or relaxing evenings. On the main floor, you'll also find a convenient 2-piece powder room, perfect for guests. Upstairs, the well-appointed 4-piece washroom offers a full bath and ample space for your family's needs. **EXTRAS** Fridge, Stove, Washer & Dryer Included. The Seller Doesnt warranty or Retrofit The Status Of The Basement Or Garage. Please Verify Measurements and Taxes. (id:60365)
5169 Wellington 125 Road
Erin, Ontario
Welcome to this spectacular rural retreat on 9.77 acres the ultimate family home you didnt know you were dreaming of. Perfectly situated on a scenic property with two ponds, this spacious over 4,000 sqft home offers the perfect balance of luxury, comfort, and practicality for both everyday living and unforgettable gatherings.At the heart of the home is a fully remodeled main floor designed to impress. The stunning chefs kitchen is truly one of a kind, featuring a 6-burner stove, 3 refrigerators, 2 dishwashers, 3 sinks, and an abundance of custom white cabinetry. Plus, the ultimate entertainers island with space for prep & to host! The enormous family room is a showstopper, with soaring vaulted ceilings & large windows that flood the space with natural light. Its the ideal spot to relax, entertain, or simply take in the peaceful surroundings of your rural haven.The luxurious primary suite is a true retreat, step out onto one of the double balconies to enjoy your morning coffee with a view, unwind in the spa-inspired ensuite, and enjoy the convenience of a huge walk-in closet with room for everything.Outside, the detached heated 5-car garage (one X-tall for RV/trailer) offers more than just parking. It includes a large unfinished loft space (wired up for surround sound and TV) ready for whatever suits your lifestyle, studio, storage & more.Every detail of this home has been carefully thought out to support a comfortable and elevated lifestyle. From the high-end finishes to the generous living spaces and beautiful rural setting, this property is a rare find that combines modern luxury with country charm.Dont miss your chance to experience this one-of-a-kind home that checks every box and then some the perfect place to build memories, host guests, and enjoy the best of rural living in total comfort. (id:60365)
1025 Elgin Street
Cobourg, Ontario
Excellent Turned Key Fat Bastard Burrito Business For Sale in Cobourg. Located at the busy intersection of Burnham St & Elgin St W. Steps Away From Northumberland Mall. Great Opportunity To Own A Successful And Profitable Burrito Store! Good Volume Burrito Store Located In A Very Busy Residential Area. Current Owner Had Newly Built This Location And It Has Been Performing Excellent Since It Started In 2023. Excellent Current Sales. Weekly Sales: Approx. $8,000-$9,000, Low Rent of $3578.5 (including TMI) monthly With Long Lease Until May 2033 + 5 years + 5 years option to renew, Royalty: 8%, Advertising: 2%, Labour Cost: 20%. Employees 2 FT & 2 PT. Not To Be Missed! Open 7 Days A Week. (id:60365)
15 Upper Canada Drive
Erin, Ontario
If space is what you are looking for, then look no further! Drive up the long driveway into this huge 0.8-acre lot, full of privacy and lovely landscaping. Wander up the front walkway to the double door entrance and walk into over 2,900 square feet of above grade space. Floor to ceiling windows bring in all the warm sunlight with 9-foot ceilings for open, airy living. Open combination of dining and living room with gleaming hardwood floors. Kitchen is as functional as it is beautiful with quartz counters and stainless-steel appliances. Lots of room for a kitchen table that walks out to the patio or into the warm, cozy family room. Also on the main floor is a powder room, laundry and mudroom to garage. A super cool private little porch is accessed from the front hall. Upstairs is an enormous primary and ensuite, plus walk-in closet. 3 more generous bedrooms and a full bath. The basement is just ready for your creative juices to flow. Perched up high in this family friendly neighborhood, only 40 minutes to the GTA and 20 to the GO train. Small town living in a big space! **EXTRAS** AC (2023), Freshly Painted Throughout (2024), Roof (2022), Quartz Countertops in Kitchen (2016), Deck (2015) (id:60365)
14 Wellers Way
Quinte West, Ontario
Presenting a remarkable Executive Bungaloft crafted by Briarwood Homes. Spanning 3,941 square feet, this 5bedroom + 4.5 bathroom residence showcases breathtaking views of Wellers Bay and Lake Ontario. Every aspect of this fully upgraded and personalized home has been meticulously designed. On the main level, discover a Custom Kitchen that flows seamlessly into a radiant great room featuring impressive 18-foot ceilings and elegant palladium windows. The layout is truly exceptional, providing limitless opportunities for entertaining and family gatherings. The kitchen is a chef's dream, complete with two built-in ovens, a gas cooktop, a pot filler, a central island with a breakfast bar, soft-close drawers, a coffee bar, chic gold accents, and trendy open shelving. The primary bedroom is a serene retreat with lovely water views and a luxurious ensuite that boasts contemporary decor, heated flooring, and walk-in closet. Two additional bedrooms on the main floor each have their own private ensuites, ensuring comfort for family or guests. For those who work from home, the main floor office is equipped with custom built-in bookshelves that make work a pleasure. The second floor features a cozy family room loft that includes a wet bar, along with two more bedrooms, each with a semi-ensuite one of which offers stunning views of the bay. Additional conveniences include a main floor laundry room with a separate entrance and easy garage access. Enjoy grilling and gathering on your stone patio while soaking in the tranquil surroundings by the fire pit. Located in Carrying Place, this home is close to parks, scenic trails, golf courses, wineries, and beautiful beaches. This property is ideal for multi-generational living in a serene, highly-desirable community. **EXTRAS** Generac Generator, Built in BBQ, Custom Office Built In Shelving, Wet Bar in Family room, Patio overlooking Wellers Bay with Fire-pit, Walk-in Pantry, Professional Landscape/Interlock, Water Softener (id:60365)
171 Great Falls Boulevard
Hamilton, Ontario
Welcome to this bright and spacious corner home in the heart of Waterdown, offering 3,125 sq ft of beautifully designed living space. Built in 2022, this home showcases modern finishes, generous room sizes, and thoughtful upgrades throughout. Step into a huge kitchen with granite countertops, built-in microwave and oven combo, gas line, and plenty of cabinet space a dream for any home chef. The open-concept layout flows seamlessly into the living area with a gas fireplace, making it perfect for entertaining or relaxing with family. Enjoy hardwood flooring throughout, pot lights, and built-in speaker wiring. The elegant iron pickets on the staircase lead to a cozy flex space on the second floor, ideal as a playroom, study area, or additional lounge. A main-floor library offers a quiet retreat and can be easily converted into a fifth bedroom, giving you flexible living options. Located in a family-friendly neighbourhood close to top-rated schools, this home combines luxury and space. Close to Burlington, Major Hwys, Schools and beautiful Trails. (id:60365)
638 Eddystone Road
Alnwick/haldimand, Ontario
Set on just over 3 tree-lined acres on Graftons desirable north side, this beautifully updated, turn-key property offers the perfect blend of privacy, comfort, and functionality for family living and entertaining. Large windows flood the living room with natural light, while a cozy fireplace creates a warm, inviting atmosphere. The adjoining dining area features a walkout to the expansive deck, seamlessly extending your living space outdoors. The entertainers dream kitchen is equipped with a central island, breakfast bar, stainless steel appliances, including a drinks fridge, generous cabinetry, ample counter space, and a walk-in pantry. A functional mudroom with built-in storage connects to the attached garage, offering convenience and organization. A stylish guest bathroom completes the main floor. Upstairs, the spacious primary retreat boasts sunlit comfort and a private balcony with panoramic views. The suite features a walk-in closet with custom-built-ins and a luxurious, spa-inspired en-suite with a dual vanity, jetted tub, and a walk-in glass shower. Three additional bedrooms, a full bathroom with dual vanity, and a convenient second-floor laundry round out this level. The lower level offers an expansive recreation and games room featuring a fireplace with exposed brick surround, as well as a flexible space ideal for a home office or playroom, and an additional bathroom. Step outside to your private backyard haven, perfect for hosting or relaxing in nature. Enjoy alfresco dining under the covered deck, cook in the outdoor kitchen area, cool off in the pool with the surrounding deck, or unwind around the landscaped fire pit. Multiple outbuildings include a charming chicken coop, a playhouse with rope bridge and deck, and a detached workshop, ideal for storage or a potential home-based business space. Just a short drive to town amenities, access to the 401, and renowned Ste. Annes Spa, This property is a rare find offering space, style, and serenity. (id:60365)
2 & 4 Warnock Street
Cambridge, Ontario
These beautiful side-by-side Semi's (1-3 bedrm/1-2bedrm) feature two renovated modern homes, each with SEPARATE furnace, central air conditioning, hot water tank, water softener, and Hydro, Gas, and Water ~ perfect for Multi-generational living, first-time buyers, or savvy investors. The homes have updated electrical, plumbing, and upgraded roofs. Situated just steps from the Grand River & Pedestrian bridge connecting you to the vibrant Gaslight District, where you'll enjoy easy access to a variety of excellent restaurants, the Hamilton Theatre, live music, cafes, local coffee shoppes, Farmer's Market, and the Idea Exchange. This location strikes the perfect balance between peaceful suburban living and the convenience of nearby amenities, making it an attractive option for both residents and tenants. Whether you're looking for a property with rental income potential or simply a fantastic spot to call home, this one has it all! 2 Warnock boasts a 2 bedrm, 2 bath suite that's been thoughtfully renovated, showcasing an open-concept chef's kitchen with high-end stainless appliances & stone countertops & family room. Exquisite hardwood floors throughout. The Primary suite offers a cleverly-designed 4pc bath, walk-in closet loaded with organizers, & a superb makeup/vanity area. Upper floor rounds out w/ 2nd bedroom hosting a large double closet and window seat. Pull-down stairs leading to 500 sf of beautiful attic storage with plywood flooring! Professionally finished basement creates a warm, inviting family room w/fireplace, 2 home offices, full laundry, and convenient 2 pc bathrm. Enjoy lots of storage space, a step-in pantry and a step-up workshop! 4 Warnock has 3 large bedrooms, 1 bath, full laundry in basement, & great kitchen/dining area. Upgrades include hardwood flooring, paint, new carpeting. This propertys impeccable condition and attention to detail ensure it stands out in the market. (id:60365)
82 - 154 Port Robinson Road
Pelham, Ontario
Welcome to this LUXURIOUS, CARPET-FREE END-UNIT BUNGALOW TOWNHOME in the heart of FONTHILL the perfect blend of MODERN LUXURY & EASY, EVERYDAY LIVING. This beautifully finished, OPEN-CONCEPT HOME boosting over 2,450 sqft of living space featuring 4 BEDROOMS, 3 BATHROOMS, a GREAT ROOM, DINING AREA, MODERN KITCHEN, & MAIN FLOOR LAUNDRY, all filled with NATURAL LIGHT from morning to evening.Showcasing VAULTED CEILINGS, POT LIGHTS, the home boasts nearly $165,000 IN PREMIUM UPGRADES. The GREAT ROOM impresses with a SOARING VAULTED CEILING, while the sleek KITCHEN offers STAINLESS STEEL APPLIANCES, CENTRE ISLAND, UPGRADED CABINETRY, & AMPLE STORAGE.The FULLY FINISHED BASEMENT extends your living space with a SPACIOUS REC ROOM, 2 ADDITIONAL BEDROOMS WITH EGRESS WINDOWS, A FLEX ROOM, FULL BATHROOM, & GENEROUS STORAGE.Additional features include a DOUBLE ATTACHED GARAGE with interior access, an EV CHARGER, & a LOCK-AND-LEAVE LIFESTYLE with WATER, SNOW REMOVAL, & LANDSCAPING all covered in the low condo fee. Enjoy the added bonus of a private backyard perfect for relaxing, entertaining, or outdoor gatherings.Ideally located steps from WALKING TRAILS, PARKS, THE MERIDIAN COMMUNITY CENTRE, & just 6 MINUTES FROM NIAGARA COLLEGE, with SHOPPING, DINING, GOLF COURSES, & HIGHWAY ACCESS only moments away this STUNNING BUNGALOW truly has it all & WONT LAST LONG! (id:60365)


