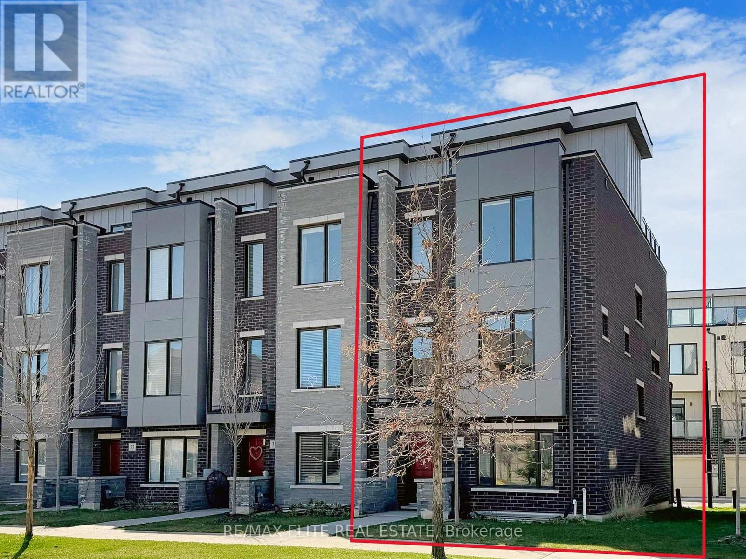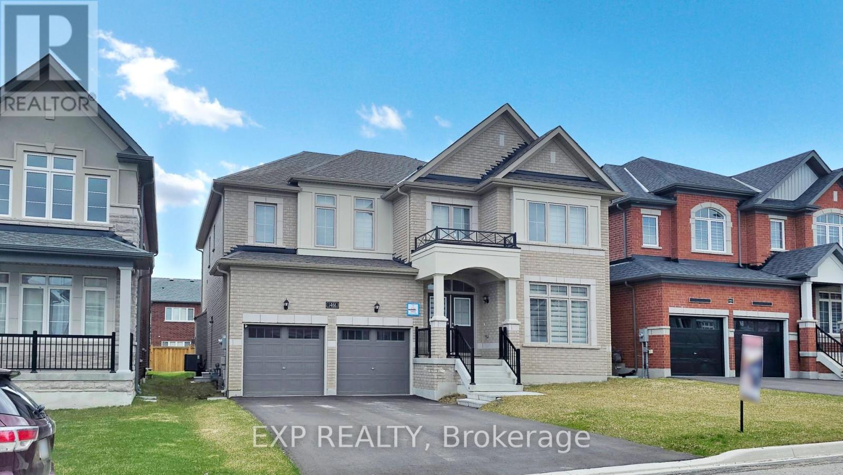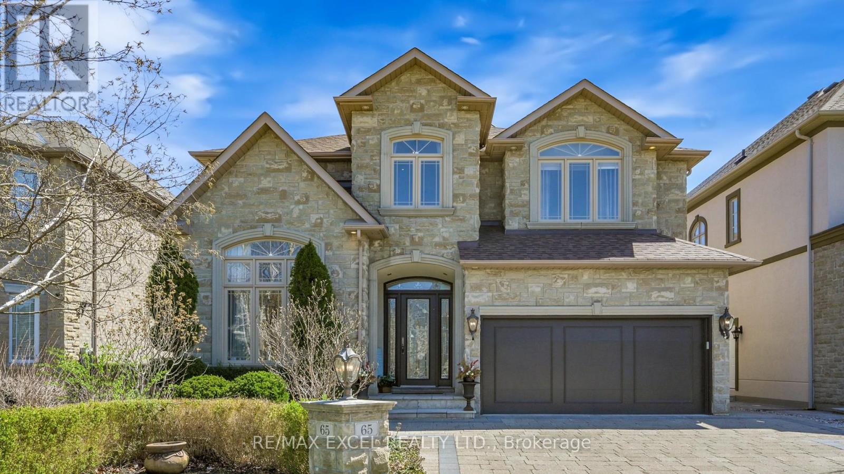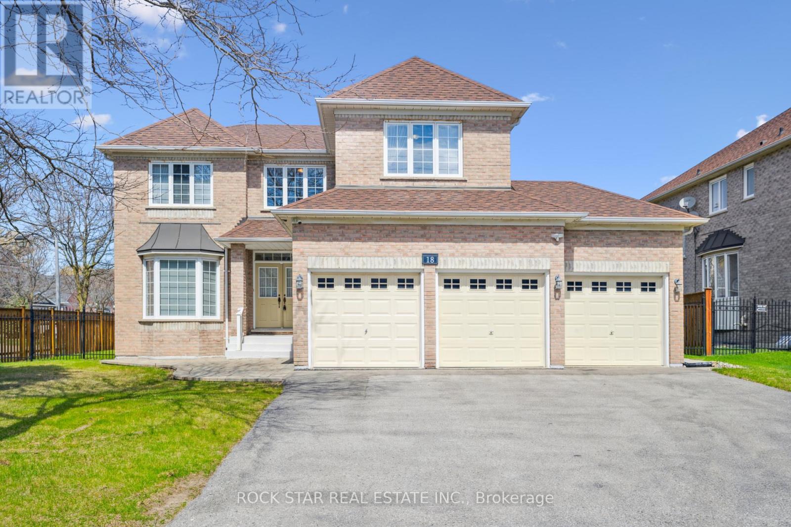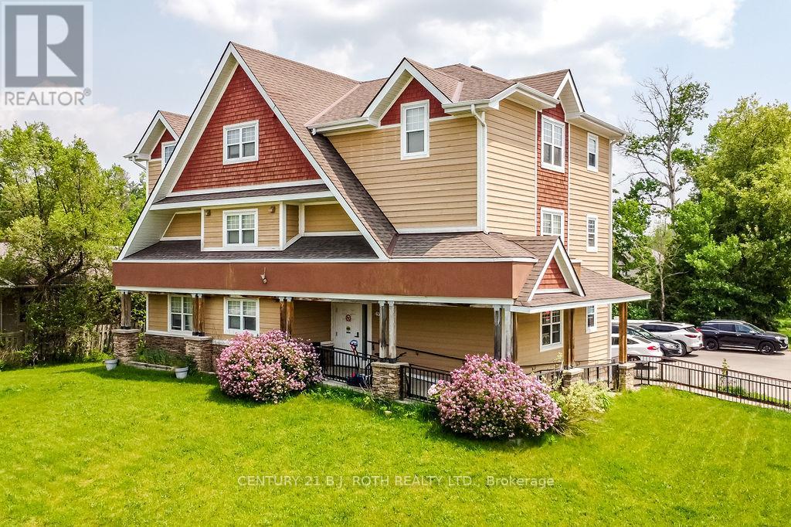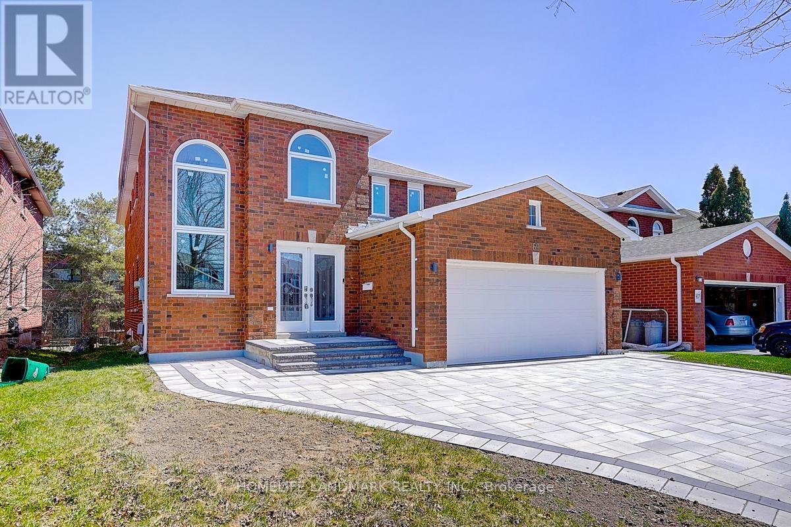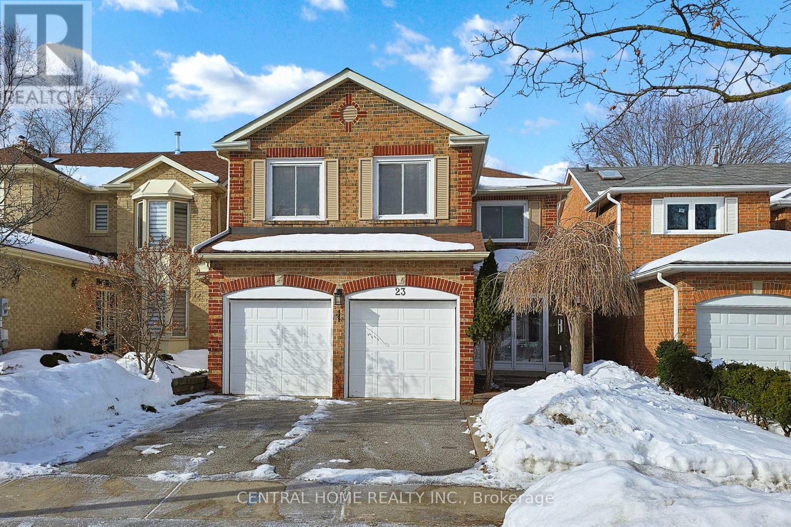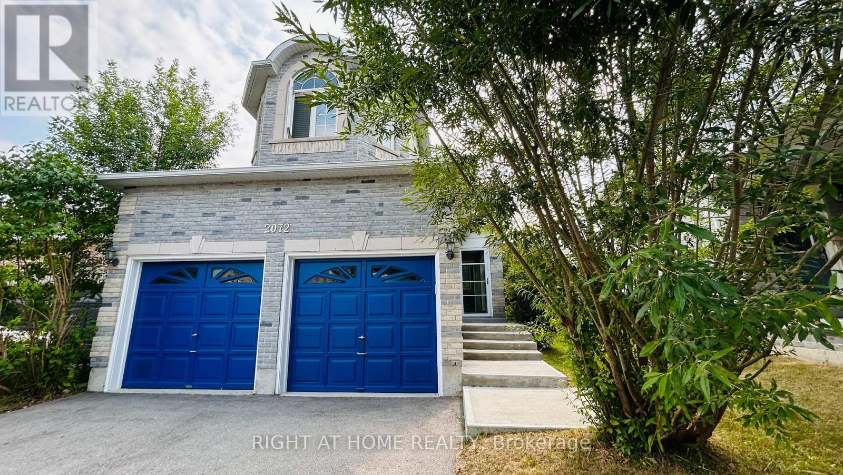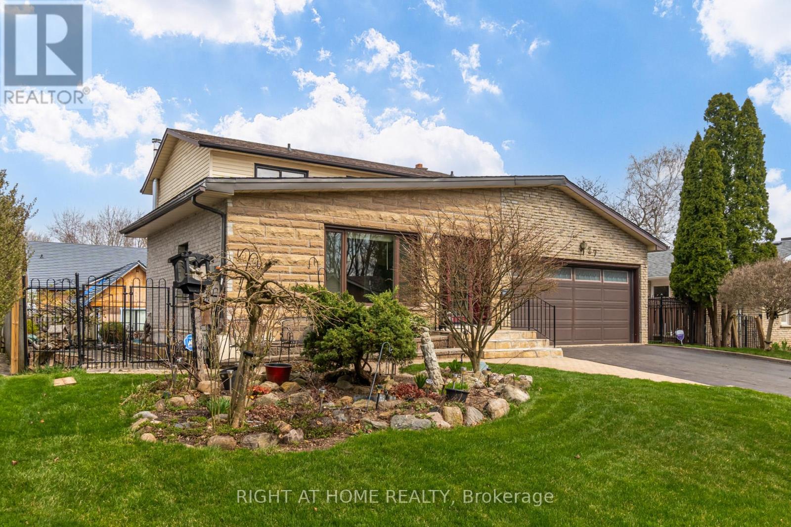37 George Kirby Street
Vaughan, Ontario
Rare Offer- South Facing- 2 Car Garage - Elevatored- End Unit Home Located In Patterson Vaughan. This 3 Storey Townhouse With 2568 Sq/Ft Of Living Space and Over 300 Sq/Ft Of Rooftop Terrace. Very Functional and Open Concept Layout With 9Ft Ceilings On Main & Upper. Bright & Spacious Living/Dining Room, Modern Kitchen Design , Premium Quartz Finishes On Counter, Backsplash & Waterfall Center Island. Close To Hwy, Schools, Parks, Shopping Malls and Much More. (id:60365)
12 Fieldside Street
Markham, Ontario
Beautiful Curb Appeal & One Of The Best Layout Homes Built By Starlane. Fully Renovated With Many Upgraded: Gourmet Maple Kitchen W/ Quartz C/T, Top Line Appliances W/Gas Range. Great Rm W/ Pot Lights, Crown Moulding & Wainscoting Through The Home. Renovated Bathrooms, With Over Sized Porcelain & Marble Finishes, Large Standup Shower 18" Rain Head. Basement W/Engineered Hardwood, Maple Bar W/Roughed In Plumbing, Pot Lights 3 Pc Wr W/Large Shower & Office. (id:60365)
47 Suttonrail Way
Whitchurch-Stouffville, Ontario
Experience luxury in this stunning, approx 3130 sqft,6 Bed 5 Bath home on a premium lot. Upon entering you're welcomed by 9-ft ceilings on the main floor & 9-ft ceilings on the 2nd floor , creating a spacious and airy ambiance. The main floor features upgraded flooring, 8-ft doors and an expansive IN LAWS SUITE. The gourmet kitchen is a chef's delight, equipped with top-of-the-line appliances and ample counter space. Entertain guests in the formal living and dining rooms. The dining room features a custom ceiling, adding an elegant touch. Relax in the generously sized family room, highlighted by a beautiful ceiling. The upgraded staircase leads to the upper level, where you'll find well-appointed bedrooms and luxurious bathrooms, with upgraded finishes & a laundry. 15mins to Hwy 404, 9 mins to Markham & walking distance to school. Don't miss the opportunity to make this dream home yours. (id:60365)
1466 Broderick Street
Innisfil, Ontario
Stunning, upgraded detached home in a quiet and family-friendly neighbourhood of Innisfil offering the perfect balance of modern city living with peaceful countryside charm. Situated on a premium lot, this 5-bedroom, 5-bath beauty is loaded with luxury finishes and thoughtful upgrades. Enjoy 9-foot ceilings on the main and basement levels, and 8-foot ceilings upstairs, plus 7-foot doors on the main floor for a grand feel throughout.The home features hardwood flooring on both main and second floors, crown moulding, elegant pot lights, and colour-changing ambient lighting on the ceilings. The chefs kitchen is a true showstopper with a center island, upgraded appliances, pot filler, walk-in pantry, and a modern open-concept layout perfect for entertaining.Enjoy the comfort of remote-controlled blinds, a custom staircase with elegant spindles, central vacuum system, and a soft water filtration unit. The basement with side entrance and 9' ceilings is ready to finish to your likingideal for in-laws, rental income, or a dream rec space.Gas line for BBQ, deck for outdoor dining, 3 visitor closets, and ample natural light throughout make this home truly special. Located just minutes from Simcoe Lake, Friday Harbour, parks, schools, and more, with growing amenities and strong future value.Dont miss this incredible opportunity to own a spacious, elegant home in a thriving community. Buyer and buyers agent to verify all measurements and taxes. (id:60365)
65 Pathlane Road
Richmond Hill, Ontario
Luxury Custom-Built Home in Prestigious Bayview & 16th Area! This beautifully designedresidence sits on a large, professionally landscaped lot with mature trees in one of RichmondHills most sought-after neighbourhoods. Featuring elegant hardwood floors, soaring ceilings,and oversized windows that fill the home with natural light. Enjoy a chef-inspired dreamkitchen and upgraded laundry (2018), main floor office, and quality high-end finishesthroughout. Perfect for entertaining, the bright and spacious interior flows seamlessly to aprivate, fenced backyard oasis with Tuscan-inspired landscaping and lush gardens. New roof(2020) for added peace of mind. A true gem in a prime location! (id:60365)
18 Burndenford Crescent
Markham, Ontario
A rare opportunity awaits in Markham's desired Markville neighbourhood at 18 Burndenford Crescent. A corner-lot, 4 bedroom, 3.5 bathroom Monarch-built home with a lucky house number, a 3-car garage, and around 3,000 square feet of potential. This well-maintained residence combines spacious design ready for your personal touch. The fully fenced backyard is perfect for summer gatherings, complemented by an expansive driveway with ample parking. Step inside to a bright open foyer, where bay windows illuminate the adjacent living and dining rooms, creating an inviting space for entertaining or family meals. The open breakfast area, with backyard views overlooks the family room featuring a gas fireplace ideal for relaxing. The kitchen offers abundant countertops, extensive cabinetry, and stainless steel appliances, making daily cooking and hosting a breeze. Upstairs, four good sized bedrooms provide comfort and versatility. The primary suite is a boasts a 5-piece ensuite with a soaking tub and a spacious walk-in closet. Two additional bedrooms share a well-appointed 4-piece bathroom, while the fourth enjoys its own ensuite, perfect for guests or teens. The unfinished basement, with a bathroom rough-in, offers a blank canvas for a customization, unlocking significant value potential. This move-in-ready home is equipped with a roof, furnace, and AC all under 10 years old, ensuring reliability and efficiency. Located steps from top schools, Markville Mall, parks, public transportation and all amenities, this rare find offers unmatched convenience. Explore the 3D tour and floor plans and book your showing today. (id:60365)
192 Mill Street
Essa, Ontario
This ICF Construction 6 Plex Is Simply Stunning And Built Only 11 Years Ago making this a rare find! Units Are Separately Metered For Hydro/ Gas Plus 2 Units Are Designed For Wheelchair Accessibility! This Shows As Impressive Inside As It Does Out. Situated in the growing community Of Angus - Home Of Canadian Forces Training Centre (CFB Borden). Across From Mcdonalds, Shoppers Drug Mart, Sobey's, Lcbo and just 15 Minutes West Of Barrie And 20 Minutes North To Wasaga Beach.Situated On The Main Road Across From Popular Strip Mall On A Lot That Is .38 Acres. Simply No Improvements Can Be Made To This! **EXTRAS** lot measurements 82.59 ft x 158.60 ft x 99.81 ft x 167.28 ft (id:60365)
69 Aristotle Drive
Richmond Hill, Ontario
Beautiful brand new top to bottom renovation with modern elegant interior, bright, spacious detached home in a high demand area with high school ranking. Finished basement, hardwood floors throughout, wood staircase with iron picket, pot lights, high end custom countertop, modern backsplash, high quality finish bathrooms, brand new stainless steel appliances, recreational room in the basement with two bedrooms and 3pcs bathroom, access to garage, brand new interlocking, brand new windows, double front door and much more. Just minutes to Bayview, high ranked school, shopping, restaurants, park, transit and more. Just move in and enjoy! (id:60365)
23 Heatherton Way
Vaughan, Ontario
A Beautiful Home To Make Amazing Family Memories in Prime Location In Thorn Hill. Luxurious And Bright Living Area. Spacious Family Room With Gas Fireplace. Hardwood Floor. Four Spacious And Bright Bedrooms, Huge Walk-In Closet And Ensuite In Primary Suite. Gorgeous Kitchen , Maple Cabinet, Stainless Steels Appliances, Granite Counter Top. Fabulous Washrooms. Landscaped Back Yard and Front Yard. Two Cars Garages. Direct Access Garage To Main Floor. So Many Windows And California Shutters, Huge Enclosed Front Porch, Mud Room. Extra Fridge In Main Floor. Furnished Basement With Lots Of Storage Area. Hardwood Staircases, And Much More. Across Local Park. Steps To Schools, Shoppings, Parks, Library, Community Center. (id:60365)
2072 Wilson Street
Innisfil, Ontario
Welcome To This Beautifully Maintained 4 Bedroom, 3 Bathroom Brick Home With 9 Foot Ceilings on Main Floor, That Effortlessly Combines Comfort, Elegance, And Modern Updates. The Spacious Primary Suite Features Two Walk-In Closets And Luxurious Ensuite Bathroom With Complete Corner Soaker Tub And A Custom Standup Shower, Perfect For Unwinding At The End Of The Day. Enjoy Your Morning Coffee or Evening Sunsets From The Upper Level Romeo & Juliet Balcony, Offering A Serene View Ideal For Stargazing Or Relaxing In Peace. This Home Boasts A Generous Backyard Oasis With A Tranquil Koi Pond, Providing A Perfect Setting For Entertaining Or Quiet Reflection. Key Updates Include A New Roof (June 2022), New Driveway (2022), New entrance Walkway, New Screen Door, Ensuring Worry-Free Living For Years To Come. Situated In An Excellent Location Just Five Minutes From the Lake And Close To Top-Rated Schools And Community Centres. This Property Offers Both Lifestyle and Convenience. Don't Miss Your Chance To Own This Extraordinary Home. Schedule Your Private Tour Today. (id:60365)
18 Harrowsmith Place
Richmond Hill, Ontario
Stunning Executive Home in Desirable Oak Ridges. Sitting on an expansive 69x139 ft lot, offers the perfect blend of elegance and comfort on a quiet 20 home cul-de-sac with over 4300SF of living space. Western facing backyard oasis with an inground salt water pool, covered patio area and stamped concrete walkways. Beautiful high end finishes throughout mainly hardwood flooring, granite, no broadloom. Spectacular custom kitchen with high end appliances and an oversized granite island. (id:60365)
27 Sir Kay Drive
Markham, Ontario
Welcome to this 4-bedroom family conveniently located on a quiet street in one of Markham's most desired locations and has been meticulously maintained by the same owners for almost 50-years. Move in ready, this home is impeccably clean with the pool professionally opened and ready for use. Or decide to renovate and even more value to the over 2000 Sq. Ft. of above ground living space. A great community with Reesor Park P.S. and M.D.H.S. Markham Tennis Club all just a short walking distance. The Markham Stouffville Hospital, grocery stores and highway access are all within minutes (id:60365)

