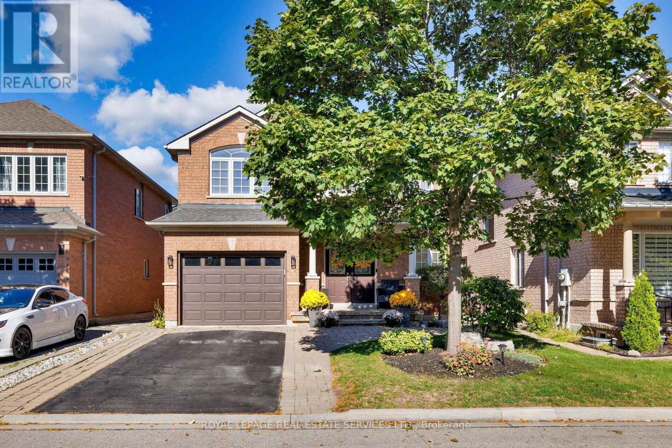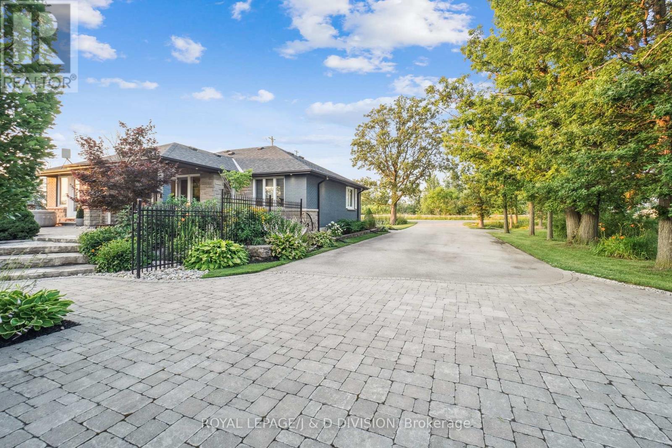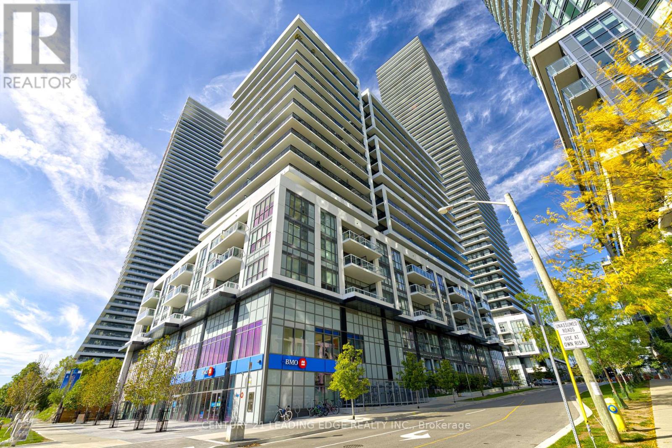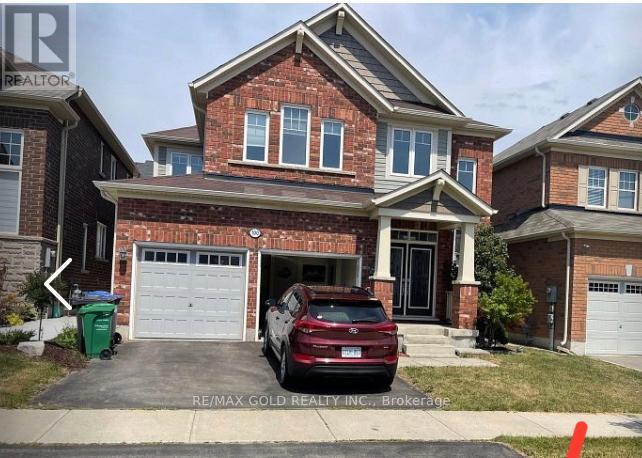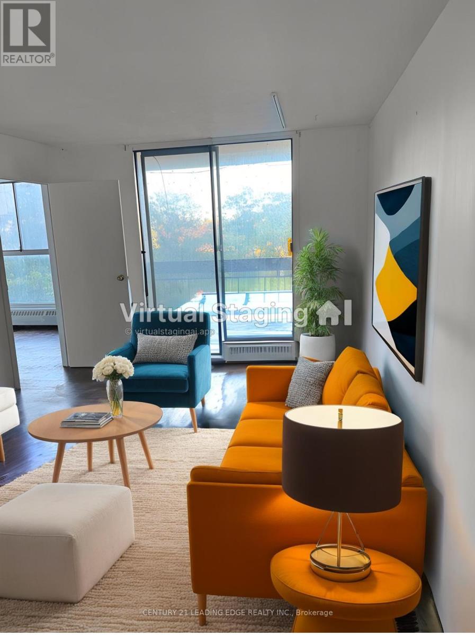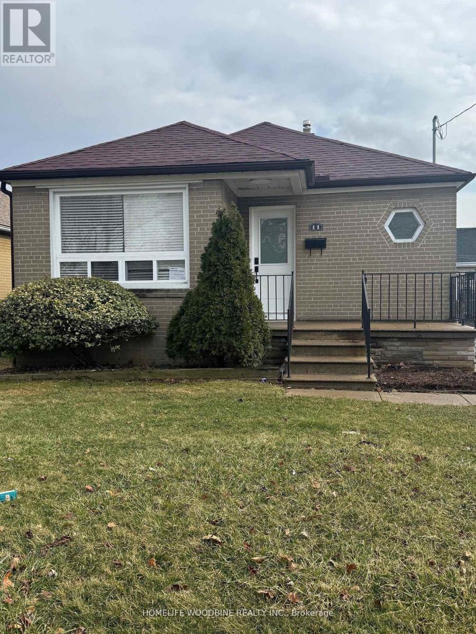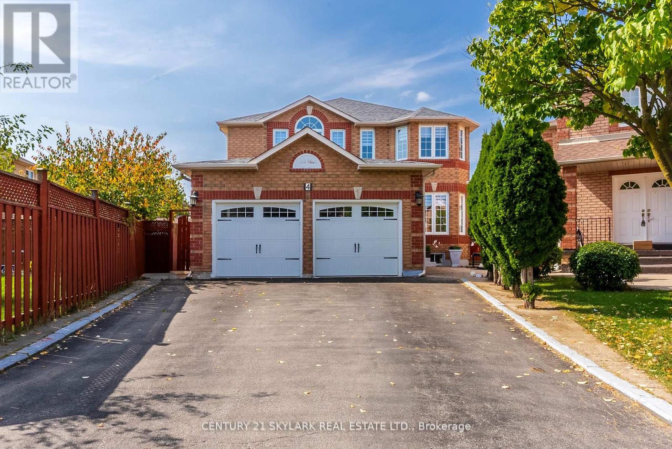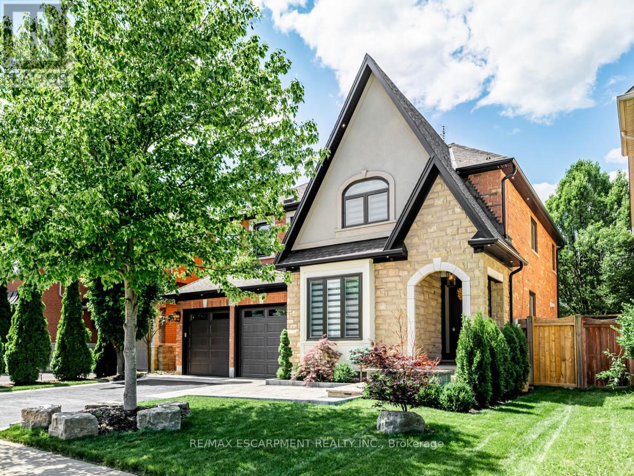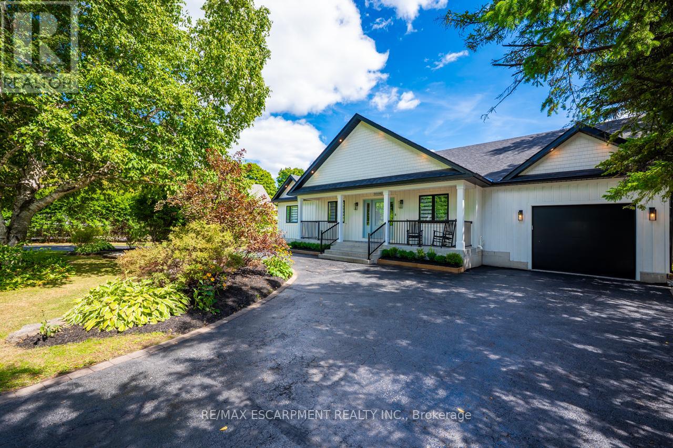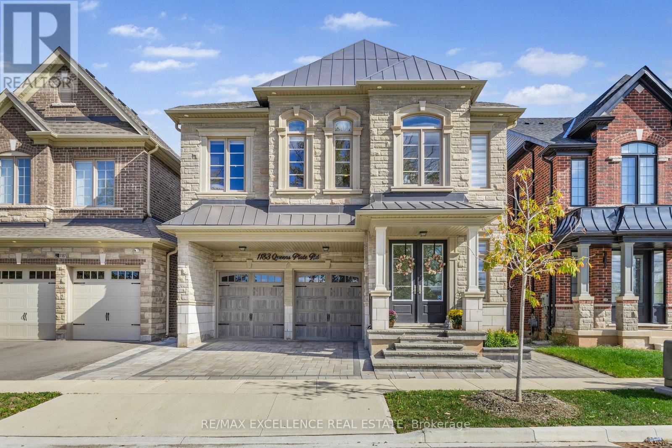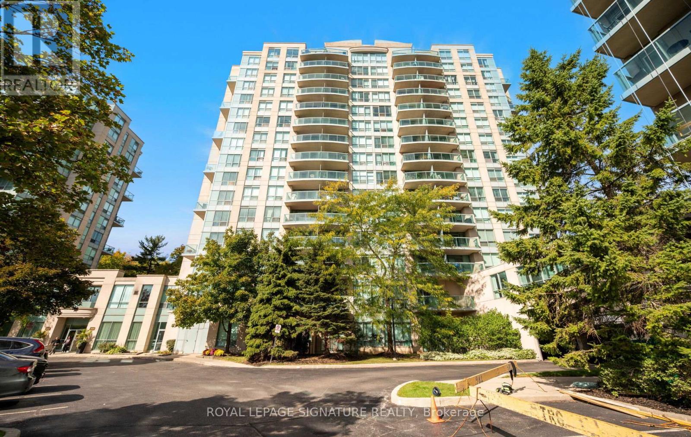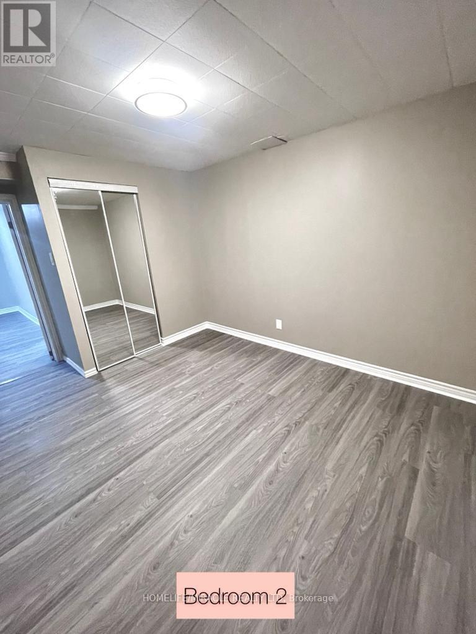1393 Derby County Crescent
Oakville, Ontario
Welcome to family-friendly West Oak Trails, where this immaculate, upgraded 3-bedroom, 3.5-bathroom detached home with a beautifully finished basement offers the perfect balance of comfort, elegance, & convenience in one of Oakvilles most desirable communities. The homes brick exterior, interlocking stone patio, & veranda framed by armour stone gardens & a graceful shade tree create exceptional curb appeal. The driveway accommodates two cars plus an attached single garage with inside entry, while the private backyard is a serene retreat with an exposed aggregate patio, gas BBQ hookup, landscaped gardens, mature evergreens, & garden shed for added storage. Inside, refined upgrades include wide-plank hardwood flooring, crown mouldings, deep baseboards, custom casings, pot lighting, & a dark-stained staircase with iron pickets. The bright foyer opens to a welcoming living room with a gas fireplace, an adjoining dining room with a walkout to the patio, & a chefs kitchen featuring granite counters, under-cabinet lighting, a breakfast bar, & stainless steel appliances. Upstairs offers 3 spacious bedrooms, a cozy window-side seating area, & 2 full baths, including a primary suite with a 4-piece ensuite, with a corner soaker tub, & separate shower. The professionally finished lower level adds a recreation room with electric fireplace, bar area, office niche, 4-piece bath, & ample storageideal for family living & entertaining. Recent updates include a new furnace (2025) and air conditioner (2023), relocated to the side-yard for added outdoor tranquility. Ideal location, with highly-rated schools, lush parks & nature trails. A short walk to Pine Glen Park, & Oakville Soccer Club, & only a 2-minute drive to Oakville Trafalgar Memorial Hospital, shopping, & dining at nearby plaza with FreshCo & Shoppers Drug Mart. Bronte GO Station & major highways are easily accessible for commuters. (id:60365)
4402 Tremaine Road
Milton, Ontario
Welcome to Your Dream Country Escape Just Minutes from the City. Nestled on a peaceful country lot with breathtaking views of Mount Nemo and the Niagara Escarpment, this beautifully updated bungalow offers the perfect blend of rural tranquility and urban convenience. Located just minutes from all the amenities of Milton and Oakville, this property delivers an exceptional lifestyle opportunity for families, professionals, and hobbyists alike. Step inside to discover a spacious, open-concept main floor filled with natural light, rich hardwood flooring, pot lights, and elegant finishes throughout. The gourmet kitchen is the heart of the home perfect for entertaining and flows seamlessly into the living and dining areas, all overlooking a professionally landscaped backyard oasis. The expansive primary suite is a private retreat featuring a luxurious spa-inspired ensuite and double French doors that open onto a serene terrace and the lush, private backyard. A second generous bedroom and stylish 4-piece main bathroom complete the main level. Downstairs, the finished lower level boasts a cozy family/rec room with a fireplace, two additional large bedrooms, and a custom-designed laundry room ideal for growing families or hosting guests. The standout feature of this property is the impressive46 x 32 heated garage/shop. Whether you're a car enthusiast, entrepreneur, or hobbyist, this space offers endless potential with its soaring ceilings, car lift, commercial-grade steel racking, and double-wide driveway. There's even extra space alongside the garage for additional storage or parking for larger equipment and trailers. Ideal location on the edge of Oakville/Milton. (id:60365)
504 - 65 Annie Craig Drive
Toronto, Ontario
Experience luxury waterfront living in this stunning 2 bedroom, 2-bathroom condo in the heart of Toronto. 812 sqft + a large 700 sqft wrap around balcony (One of a Kind). This bright and spacious unit features floor-to-ceiling windows that flood the space with natural light and showcase breathtaking views of the lake and the city skyline. The open-concept layout is complemented by sleek laminate flooring throughout. Enjoy cooking and entertaining in a modern kitchen that flows seamlessly into the living and dining areas. This unit includes a parking space and a locker ideal for city living. Residents enjoy access to world-class amenities including a gym, pool, concierge, and more. Conveniently located steps from transit, waterfront trails, dining, and shopping, this is Toronto condo living at its best. (id:60365)
Lower Portion - 100 Enford Crescent
Brampton, Ontario
Brand New , Never Lived in Very Spacious and Bright 2 Bedrooms With 2 Full Washrooms Legal Basement Apartment For Lease! This Very Gorgeous Unit Features A Modern Full Washroom, Private Separate Entrance, And Is Located In A Prime, Family-Oriented Neighborhood. Enjoy A Modern Kitchen With Sleek Finishes, Pot Lights Throughout, And Windows In Both Bedrooms That Bring In Plenty Of Natural Sunlight. The Layout Offers Ample Storage Space And A Clean, Comfortable Living Environment. One Dedicated Parking Space Is Included. Tenant Pays 30% Of Utilities. Conveniently Located Close To Shopping, Parks, Public Transit, And Schools, This Basement Unit Is Perfect For Working Professionals Or A Small Family Seeking Quality And Comfort In A Great Location. Available Immediately Don't Miss Out! (id:60365)
516 - 4673 Jane Street
Toronto, Ontario
This Condo Is Excellent to Live In Toronto And Enjoy All Its Amenities! This Unit Features three Large Bedrooms, A Spacious Living And Dining Room, Underground Parking, Security System And A Fabulous View Of The Park! Near Shopping, Schools, Parks, A Recreation Centre, Public Transit At The Door, York University Just Minutes Away, Tons Of Restaurants, And Mayor Highways. Perfect For Downtown Commuters. (id:60365)
Main Floor - 11 Densmore Avenue
Toronto, Ontario
Experience unparalleled luxury in this exquisitely renovated 3 bedroom, 1.5 bath bungalow, perfectly situated in a prime Toronto location. The modern kitchen is a culinary dream, boasting high-end appliances, a spacious island, and ample cabinetry for seamless organization. The unit features modern finishes throughout. Located in the tranquil and highly sought-after Elms-Old Rexdale neighborhood, this residence provides effortless access to Hwy 401, 400 series highways, Costco, Wal-Mart, the forthcoming Microsoft Facility, top-rated schools, parks, shopping, dining, and transit. Toronto Pearson Airport is mere minutes away. (id:60365)
4 Moonstone Court
Brampton, Ontario
**Stunning 4-Bedroom Renovated Home in a Highly Desirable Location with a 2-Bedroom Basement Apartment**Situated Close to Nanaksar Gurudwara**2624 SQFT as Per MPAC**Large Pie-Shaped Lot**6-Car Driveway with No Sidewalk**Over $200,000 Spent on Renovations**Walkout from Breakfast Area to a Private Solarium**Formal Living and Dining Room**Spacious Bedrooms**Modern Kitchen with Stainless Steel Appliances**Roof Replaced in 2019**Air Conditioning Replaced in 2019**Conveniently Located Near Hwy 407, Public Transit, Shopping, Grocery Stores and all Other Amenities** (id:60365)
3390 Fox Run Circle
Oakville, Ontario
This Recently Renovated And Upgraded Property Is A Masterpiece Of Modern Living, Offering Over 3,500 sqft Of Luxurious Living Space. The Home Includes 4+1 Bedrooms And 4+1 Bathrooms, With A Professionally Finished Basement That Features A Bedroom, Full Bathroom, And Recreational Room. The Family Room Is Designed For Both Relaxation And Style With A Built-in Wall Unit. Engineered Hardwood Floors Throughout. The Beautiful Staircase With Glass Accents Adds A Touch Of Sophistication. The Open Concept Kitchen Is Equipped With High-end Appliances, Making It A Chef's Dream. The Home Is Adorned With A Generous Use Of Pot Lights, And Features Automated Lights And Blinds For Added Convenience. Featuring All-new Windows, New Garage Doors, A Brand New Permitted Outdoor Living Space, And A Brand New Clear Water Pool, This Home Offers Luxurious Comfort And Style. The Large Windows And Oversized Kitchen Sliding Doors Flood The Living Spaces With Natural Light, Creating A Bright And Welcoming Atmosphere. This Exceptional Home Is Perfectly Situated Within Walking Distance Of Great Amenities, Including Shell Park, Lakefront Beaches Such as Shell Park Beach, Shell Dog Park, And Nature Trails. Additionally, It's A Short Drive To Downtown Bronte, Known For Its Fantastic Shops And Restaurants. (id:60365)
2560 2 Side Road
Burlington, Ontario
Nestled in the tranquility of the countryside, this custom-built Bungalow offers over 5,000 square feet of finished living space, uniting refined luxury with the warmth of country living. With 6 BEDROOMS and 4.5 BATHROOMS, this home has been thoughtfully designed to accommodate both everyday family life and grand-scale entertaining. You are greeted by soaring ceilings, expansive windows, and wide plank white oak flooring that set the tone for timeless elegance. At the heart of the home lies a CHEFS KITCHEN, complete with high-end appliances, custom cabinetry, and a generous island. Open-concept living and dining areas flow seamlessly, filling the home with light and offering effortless connection to the outdoors. The primary suite is a private retreat, with a spa-inspired ensuite and 2 large walk-in closets. Additional bedrooms provide comfort and flexibility for family and guests alike. The fully finished lower level offers endless possibilities for recreation, fitness, or a media lounge. A tandem garage featuring a drive-through to the backyard makes for easy access and extended vehicle storage. Plus, a large detached garage provides ample space for a workshop, additional vehicles, or storage. Outdoors, the property continues to impress with expansive grounds designed for relaxation and entertaining. Whether its quiet mornings on the covered porch, or evenings gathered under the stars, this property delivers a lifestyle as remarkable as the home itself. Ideally located, just minutes from local amenities, major highways, golf courses, trails and charming farms with fresh local produce. This estate is more than a home - its an experience of luxury, space, and serenity in the heart of the country. Luxury Certified. (id:60365)
1183 Queens Plate Road W
Oakville, Ontario
This modern, light-filled home in Glen Abbey Encore sits on a quiet cul-de-sac on a 39 by 101-foot lot and welcomes you through double doors and natural stone entrance into a stunning carpet-free open layout. Soaring 12-foot ceilings on the main floor, 9-to-11-foot ceilings on the upper floor and 9-foot ceilings in the unfinished basement are complemented by elegant tray ceilings, accent walls, a centralized humidifier and over $100K in premium upgrades. The main floor features formal living and dining rooms perfect for entertaining. At the heart of the home is spacious family room with a modern fireplace overlooking beautifully landscaped backyard. The open-concept kitchen features built-in garbage bins, S/S appliances and custom full-height glass cabinets. Pot lights throughout the main floor add a warm, inviting ambiance. The mudroom, complete with a side entrance from garage and built-in closet adds everyday convenience. The garage features high ceilings, durable epoxy flooring and is equipped with EV charger. Upstairs, you'll find four generously sized bedrooms each thoughtfully designed to offer comfort and privacy. The primary suite, accessed through elegant double doors, serves as a luxurious retreat featuring a 5-piece ensuite, a separate marble-topped makeup counter and his-and-hers walk-in closets. Bedrooms 2 and 3 each include their own 4-piece ensuites and walk-in closets, Bedroom 4 offers a private 4-piece ensuite with a double closet. A bright private office bathed in natural light provides ideal environment for focus, work, or study. Completing the upper level is a conveniently located laundry area adding everyday ease to family living. The backyard is private oasis featuring a gas hookup for an outdoor kitchen - perfect for gatherings. A modern composite fence ensures privacy while both front and back yards are beautifully landscaped and enhanced with accent lighting and exterior pot lights creating a warm, inviting ambiance for evening relaxation. (id:60365)
1501 - 2565 Erin Centre Boulevard
Mississauga, Ontario
Welcome to Unit 1501, a rarely offered and beautifully maintained 2-bedroom + den, 2-bath condo featuring 2 parking spots & and a locker. This sun-filled suite offering breathtaking views of Quenippenon Meadows features an open-concept living and dining area with a walkout to a private balcony, perfect for enjoying morning coffee or evening sunsets. Enjoy peace of mind with all utilities included in the condo fees (heat, hydro, water), and take advantage of resort-style amenities: an indoor pool, hot tub, sauna, two fully equipped gyms, tennis courts, party and billiards rooms, a library, rooftop terrace, 24-hr concierge, gated security, and ample visitor parking. Unbeatable location - just steps to Erin Mills Town Centre, Credit Valley Hospital, public transit, scenic trails and top-rated schools. Quick access to Highways 403, 407, QEW, and the GO station make commuting a breeze. Whether you're a first-time buyer, downsizer or investor, this rarely offered unit checks all the boxes. Don't miss your chance to call this vibrant community home! (id:60365)
3604 Boston Mills Road
Caledon, Ontario
Absolutely Gorgeous 2 Bedroom, 1 Washroom Legal Basement Apartment with/ Huge size Living/Family Room having a Large Window. Separate Side Door Entrance to Basement for Private Access. 3 Outdoor Car Parking Spaces. Tenant to pay 30% utilities. (id:60365)

