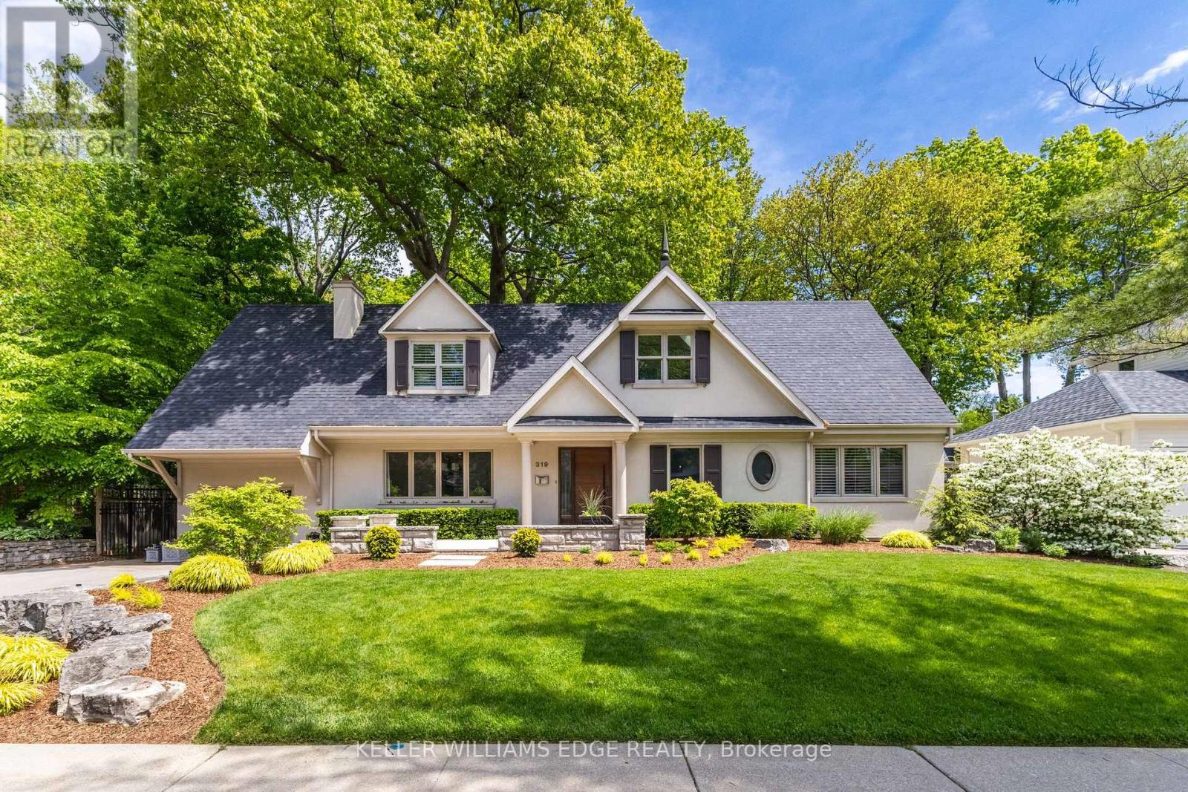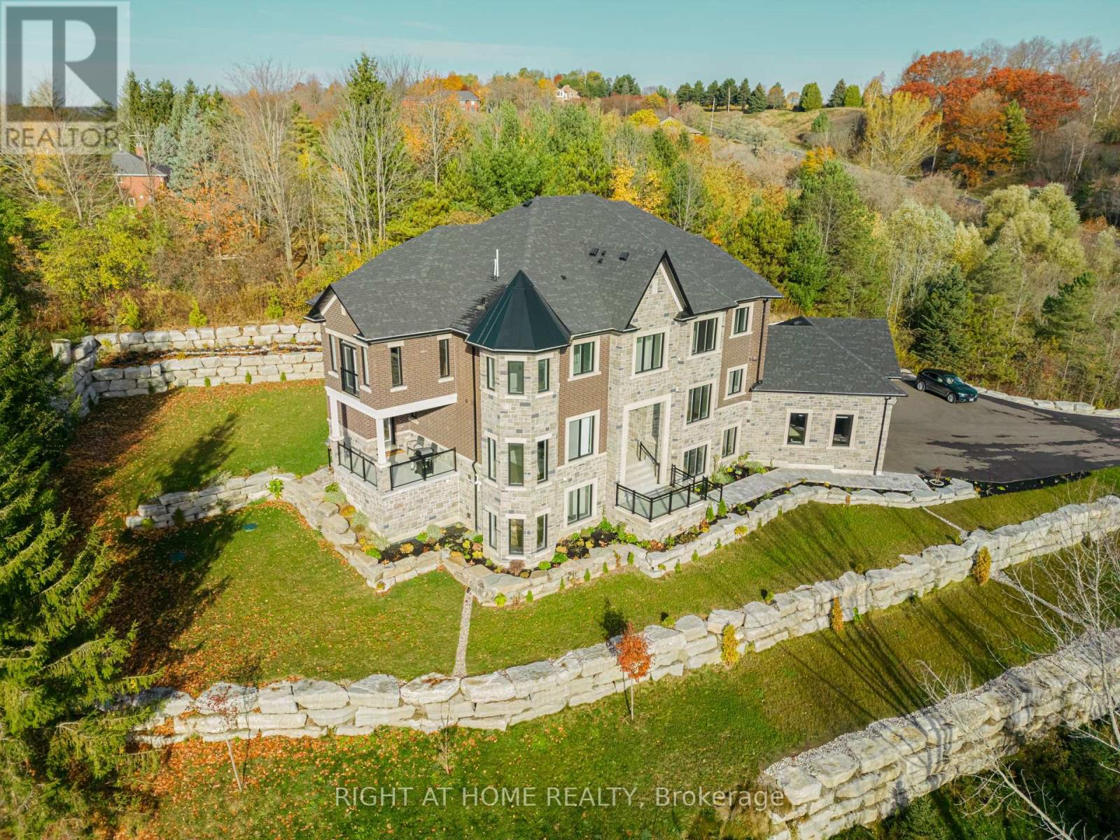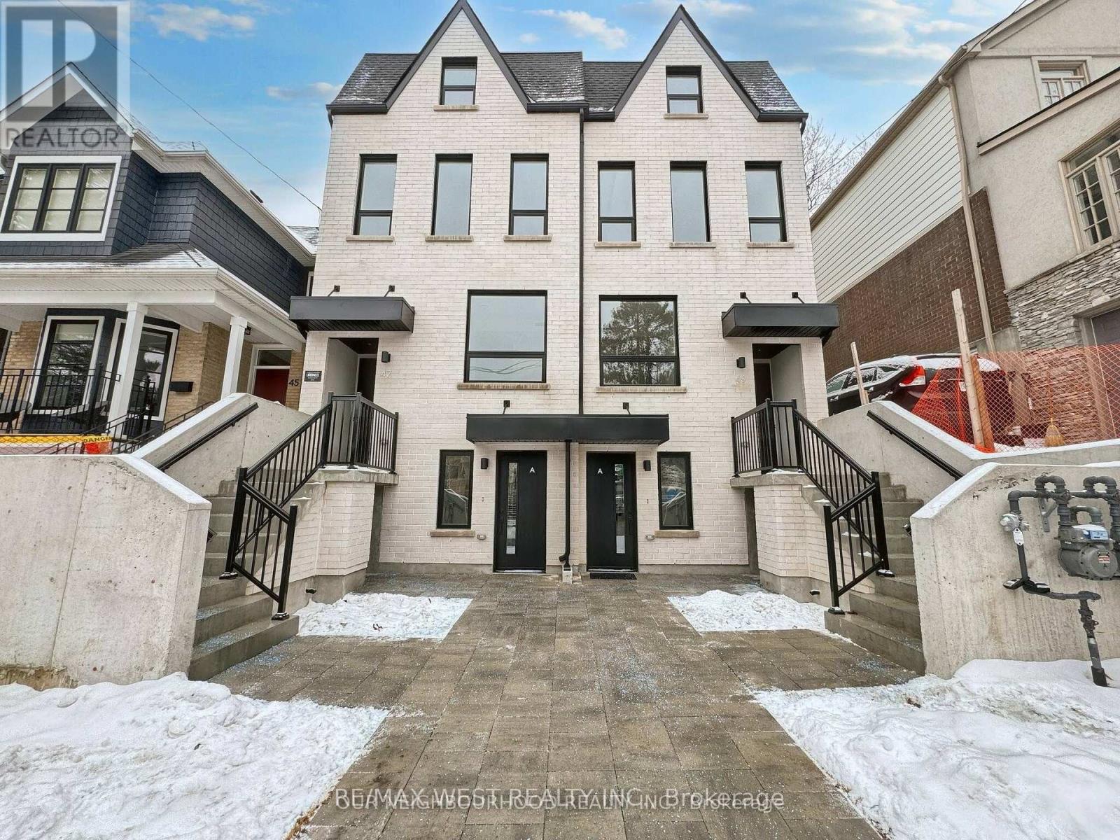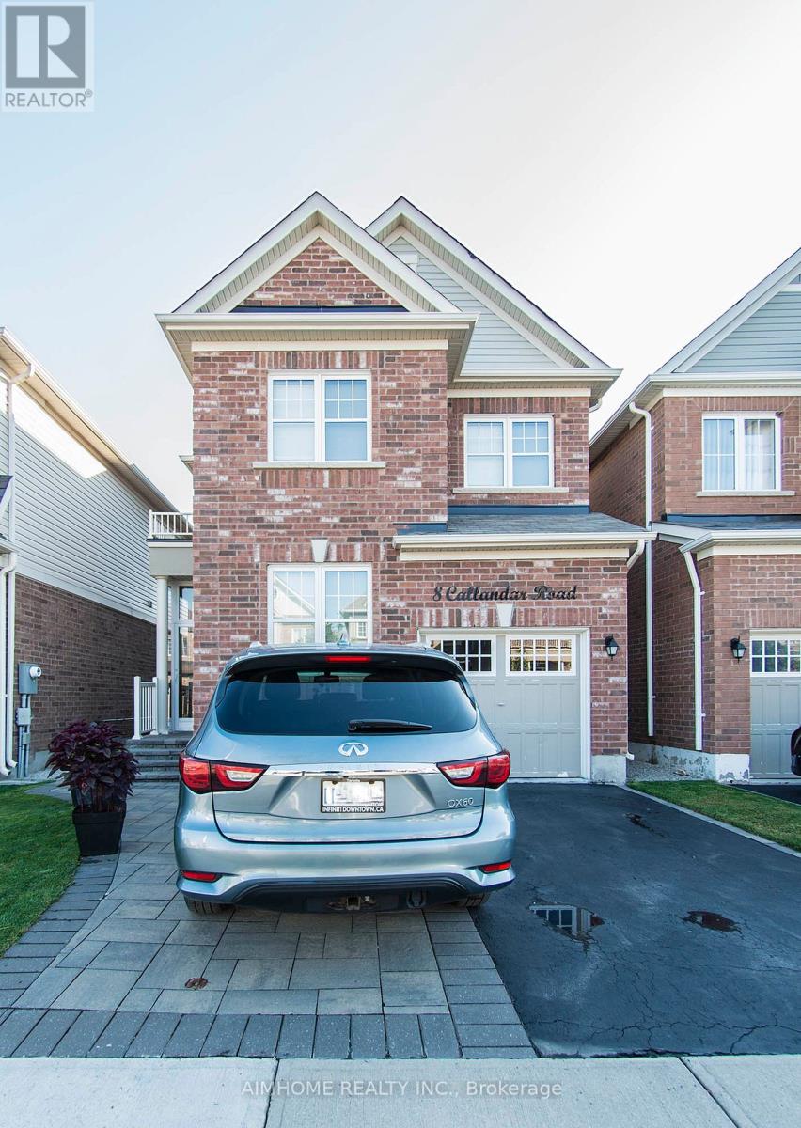319 Goodram Drive
Burlington, Ontario
Welcome to a breathtaking blend of elegance and sophistication in the heart of Shoreacres, where luxury meets comfort in this exquisite 1.5-storey home backing onto treed greenspace, offering total privacy and serenity. Meticulously renovated to the highest standards, this home captivates with striking curb appeal, a stone patio, and professionally landscaped gardens that set the tone for refined living. A grand entrance welcomes you into a soaring cathedral foyer filled with natural light, flowing seamlessly into the formal dining room with a cozy gas fireplace. Rich maple hardwood flooring enhances the main levels warmth and elegance. A sleek glass-railed staircase leads to a private upper-level retreat, featuring a spacious gym, an elegant 4-piece bath, a custom dressing room, and a tranquil primary bedroom. Back on the main level, the chef-inspired kitchen is a showstopper, equipped with premium appliances, luxurious countertops, custom cabinetry, and a walk-in pantry with built-ins. Over the garage, a private guest suite offers a walk-in closet and a 2 pce ensuite, ideal for extended family or visitors. The sunlit great room offers a breathtaking 270-degree view of the professionally landscaped yard reminiscent of a private Muskoka escape, blending nature and nurture in perfect harmony and embracing the stunning mature trees. A main floor office with bespoke built-ins, a stylish 3-piece bath, and an additional bedroom complete the main level. The lower level is designed for entertaining, with a media centre, wet bar, and the pièce de résistance, a wine cellar crafted by Rosehill Wine Cellars, perfect for tastings or hosting fellow wine enthusiasts. A convenient walk-up leads to an outdoor oasis with a custom gazebo living room, built-in BBQ, and cabana, perfect for year-round enjoyment. This is more than a homeits a lifestyle defined by craftsmanship, luxury, and timeless design. Discover more of what this home has to offer in the digital brochure. (id:60365)
16158 Mount Pleasant Road
Caledon, Ontario
Welcome to your Dream Home nestled in the picturesque countryside of Palgrave! This recently constructed, estate home sits on over 3 acres of meticulously landscaped grounds, offering unparalleled privacy and tranquility. This home includes custom high-end finishes throughout over 9,400 square feet of luxurious living space, including a fully finished open-concept 3000 square foot basement with 10' high ceiling, lookout windows, and residential elevator. With timeless architectural design and attention to detail, this home has it all; high ceilings, oak stairs and railing with wrought iron pickets, wide plank hardwood flooring, large format porcelain tiles, solid poplar trim and doors, custom cabinetry, interior and exterior potlights, beautiful light fixtures, crown moulding, convenient second floor laundry room, and 20' high open to above great room with gas fireplace. With 4 + 1 bedrooms and 7 bathrooms, including a lavish master ensuite with heated floors, freestanding tub, and spacious shower with spa system, every inch of this residence exudes sophistication and comfort. Gorgeous custom chef's kitchen perfect for entertaining with large island, quartz countertops and backsplash, walk in pantry and coffee/wine bar. Designed specifically for this one-of-a-kind property, the home seamlessly integrates indoor and outdoor living with large windows inviting breathtaking views of the surrounding natural beauty. Close proximity to numerous local and provincial parks, conservation areas, farmers markets, golf courses and walking trails. Schedule your private viewing today. (id:60365)
1 Cedar Drive
Caledon, Ontario
Income Property, Family Home or Both! 3 acre lot in Estate Subdivision. The main and second floors have been completely renovated including beautiful kitchen with quartz counters & stainless steel appliances, large main floor living, family & dining room with new hardwood and windows. Main floor office & large laundry/mudroom perfect for kids & dogs. Family room has cathedral ceilings, fireplace, large windows & walkout. New staircase to the 2nd floor includes the huge primary suite with 5 piece spa ensuite & walk-in closet plus 3 additional bedrooms. Walk-out Lower level with 2 separate entrances with family room & 5 bedrooms/additional rooms to be Apartments or Offices. Flexibility for income. Incredible yard with private pond, plenty of parking & lots of room to explore. Quiet road amongst estate homes. Great internet & natural gas. Easy commute - close to Pulpit Golf, Caledon Ski, Trails, Credit River. Property Taxes can be reduced through Conservation Tax credit. (id:60365)
4139 Quaker Hill Drive
Mississauga, Ontario
Unparalleled Location! Amazing 5-Level Backsplit In Sought After Highly Desired "Deer Run" And Woodland School Area . Featuring 3-Br, 3 Bath, Fabulous Flr Layout, Garage Direct Access, Open Concept for Dinning Room, Living Room. Carpet Free All Through With Wood Floor. Very Well Maintained. Extras: Basement Is A Great Room For Entertainment. Close To Square One, Restaurant, Transportation, Go Station, Grocery Shopping, Park, Library. Easy Access To 403, Quiet Street. (id:60365)
3067 Perkins Way
Oakville, Ontario
Luxury 4+1 Bedroom Townhome in Joshua Meadows Brand New & Ready to Lease!Stunning 3-storey townhome by Primont with nearly 2,900 sq. ft. of stylish living space in prestigious Joshua Meadows. Ideally located near Highways 403/407/QEW, top-rated schools, parks, trails, and shopping . Key Features:12 ceilings on main, 9 throughoutChefs kitchen with quartz counters, island, and stainless steel appliancesBright family & dining areas with electric fireplace & walk-out to private deck4 spacious bedrooms & 5 bathrooms perfect for families or multi-gen livingPrivate 3rd-floor suite with ensuite & balconyFinished walk-out basement with bath ideal office, 5th bedroom, or rec roomEngineered hardwood, coffered ceilings & floor-to-ceiling windowsUpper-level laundry & ample storageBacks onto Aymond Valley/Natural Heritage SystemWindow coverings & appliances to be installed before move-inA rare chance to lease luxury, space, and convenience in Oakville. All the window coverings were installed ,hanks for showing! (id:60365)
D - 2400 Munn's Avenue
Oakville, Ontario
Welcome To This Spacious 2-Storey Th In River Oaks. This 2 Bed,2 Full Bath Offers An Exceptional Open Concept Between The Living And Dining Rooms With Lots Of Natural Lighting Along With Modern Led Pot Lights!Double Balconies From The Kitchen & One Off The Master Bedroom. Plus An Additional 400+Sq.Ft. Private Roof Terrace! Master Bedroom Features A 3Pc Ensuite & Walk In Closet. One Parking Included. Close To Shopping, Restaurants, Hospital, Community Centre, Great Schools, And Hwys. Aaa Tenant, No Pets & Non-Smokers. Photo Id. Emplymt Ltr, Pay Stubs, Credit Report, Rental App. Deposit Bank Draft, Post Dated Cheques. (id:60365)
49 Morningside Avenue
Toronto, Ontario
Stunning newly built legal triplex in sought-after High Park Swansea! Featuring 4+2 bedrooms, 6 bathrooms, custom quartz kitchens, hardwood floors, and stainless steel appliances. Ideal for large families, multi-gen living, or investors. Upper unit is currently leased for $3,500/month, and the main floor unit is leased for $3,000/month covering the majority of your mortgage. Easily used as a single-family home or live in one unit and rent the others. The fully finished above ground lower level includes a separate entrance, kitchen, 2 bedrooms, and a full bath perfect as an in-law suite or rental. Rare income property in a high-demand, low-supply pocket near Rennie Park. All units are separately metered for gas and hydro, water split at 33% per unit. (id:60365)
98 Snowcap Road
Brampton, Ontario
Impeccably Well-Maintained Family Home in a Most Desirable Area Of Brampton. Detached 4 Bedroom Sun Filled Home. Spacious Living with a Beautiful Private Garden & Patio. A Close Walk to Excellent Schools, Parks, Recreation and All Shopping Amenities. Gleaming Hardwood Flooring Throughout Main Floor. Coffered Ceilings in the Livingroom. Breakfast Area, Eat -in Kitchen and Separate Dining Area for Entertaining. Sunken Family Room with Gas Fireplace & Pot Lights Throughout .Side Entrance, Main Floor Laundry with Access to a Double Garage. Large Bedrooms, Featuring Spa Tub in Primary En-suite Bath and Walk in Closet . Central Vacuum . The Basement is your Canvas ! High Ceilings and Expansive Floor Space to Design and Make your Own. Don't Miss this Priced to Sell Home ! (id:60365)
207 - 1208 Main Street E
Milton, Ontario
New Spacious Upper Level 2-Storey Condo Townhouse Unit Features 9' Ceiling Open Concept Living Area With Modern Kitchen, Dining And Living Space That Opens To Balcony. Second Floor Offers Master Ensuite With 4 Piece Private Bath And Walk-In Closet, Large Second Bedroom And Main Bath. Close To 401, Walking Distance To Library, Art Centre, Community Centre, Milton Go, Schools, Shopping And Parks. Gas And Water Included. (id:60365)
3081 Perkins Way
Oakville, Ontario
** Back to A Tree Area and Finished & Walk Out Basement ** Welcome to this stunning, brand new townhouse nestled in the highly sought-after family community of Joshua Meadows in Oakville. Offering approximately 2,900 sq ft of bright and spacious living space, this home combines modern elegance with functional design. The open-concept layout featuring a stylish kitchen with a large island, perfect for gatherings and everyday living. Upgraded pot lights illuminate the dining and family room areas, creating a warm and inviting atmosphere. The breakfast area walks out to a balcony that overlooks a peaceful tree-lined backdrop ideal for enjoying your morning coffee. With two spacious primary bedrooms, each with its own ensuite (5-piece and 4-piece) and generous walk-in closets, this home offers flexible living options for multi-generational families or guests. The finished walk-out basement includes a den and an expansive recreation area ideal for a home office, gym, or media room. Minutes from the schools, supermarkets, scenic trails, parks, public transit, and major highways, this exceptional home offers the perfect blend of nature, convenience, and luxury. (id:60365)
8 Callandar Road
Brampton, Ontario
Located in the prestigious, very convenience Mount Pleasant neighborhood, Close to the Mt. Pleasant GO Station, Easy access to Schools, Park, Shopping and all Essential amenities. This modern designed 4 bedrooms detached house (1874 sq ft) promises a bright, comfort and elegance home for you. It has an expansive primary bedroom with two walk-in closet and one luxurious 4-piece ensuite; All rooms are with High ceiling, big windows, big closet and carpet free; total 3 parking spaces; Separate entrance to basement which has a lot potential for you to create an ideal entertainment area or extra units for rent. (id:60365)
1857 Friar Tuck Court
Mississauga, Ontario
WELCOME TO THIS STUNNING, BRIGHT AND FULLY RENOVATED EXECUTIVE HOME LOCATED ON A PEACEFUL PRIVATE COURT IN SHERWOOD FORREST. WITH OVER 3200 SQUARE FEET OF TOTAL LIVING SPACE, THIS HOME FEATURES MAGNIFICENT MILLWORK AND BUILT-INS, HIGH END KITCHEN APPLIANCES, 2 MAIN FLOOR WALK OUTS TO A PRIVATE POOL OASIS WITH A SERENE WATERFALL FEATURE AND INTEGRATED HOT TUB, 3 FIREPLACES, AND REMOTE CONTROLLED BLINDS ON THE MAIN FLOOR AND IN THE PRIMARY BEDROOM. A THOUGHTFUL LAYOUT DELIVERS 4 +1 BEDROOMS, 2 OF WHICH ARE ENSUITE ON THE UPPER LEVEL. ENJOY EFFORTLESS ENTERTAINING WITH MULTIPLE LIVING SPACES ON THE MAIN FLOOR AND ON THE LOWER LEVEL WITH A WHOLE HOME AUDIO SYSTEM. EQUIPPED WITH A MODERN HOME ALARM SYSTEM AND 24/7 CAMERA MONITORING PROVIDES ENHANCED SECURITY AND PEACE OF MIND. AND NOTHING BEATS AN EXECUTIVE HOME FULLY DECKED OUT WITH AN IN-HOME GYM COMPLETE WITH EQUIPMENT! (id:60365)













