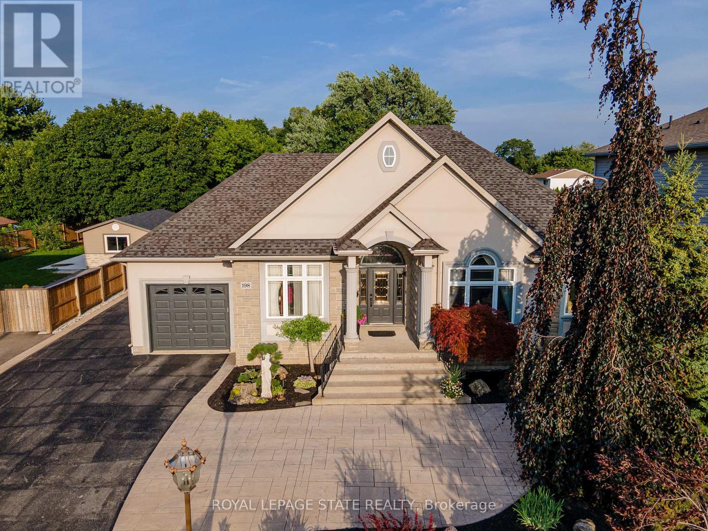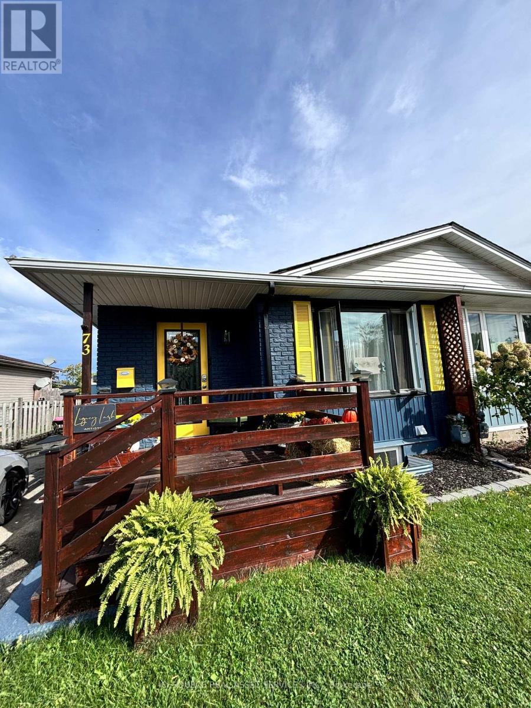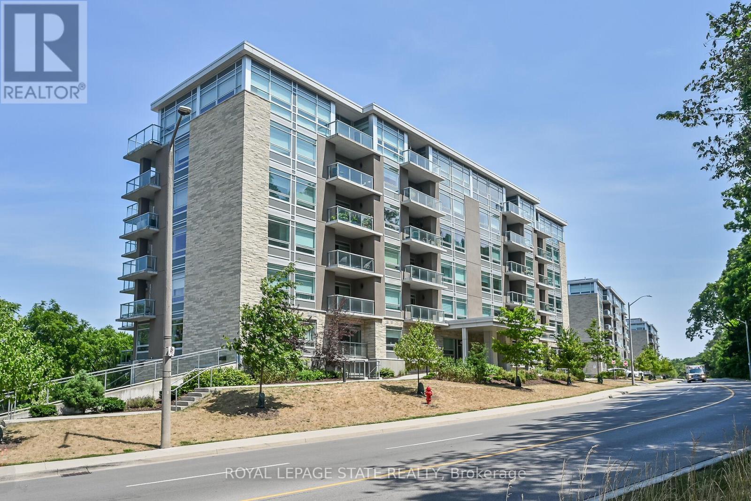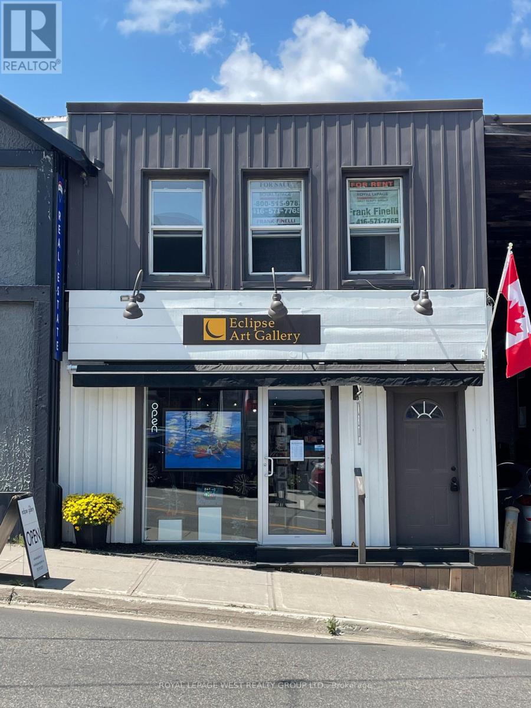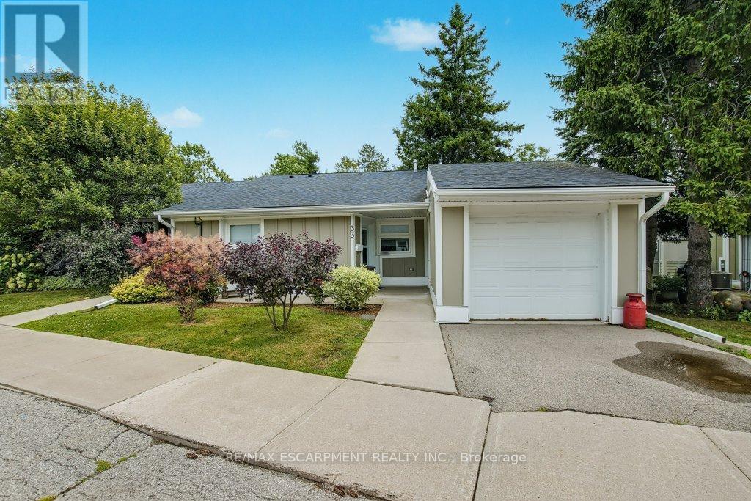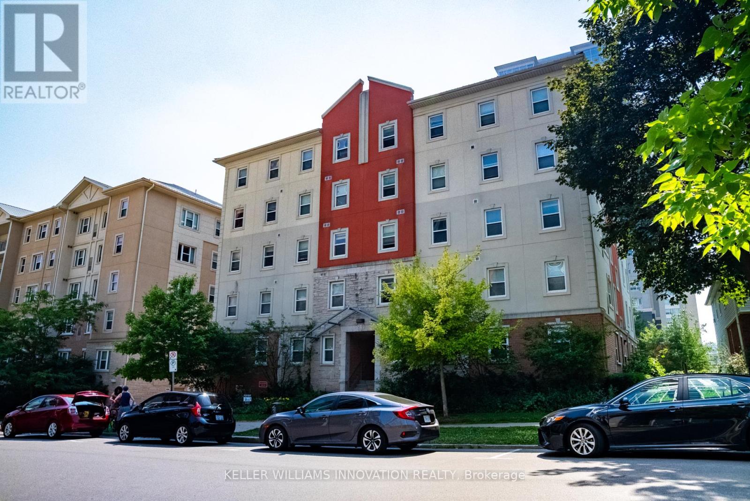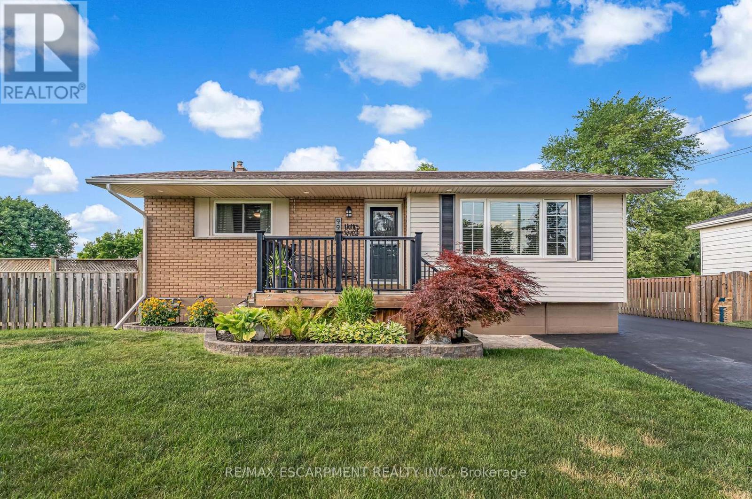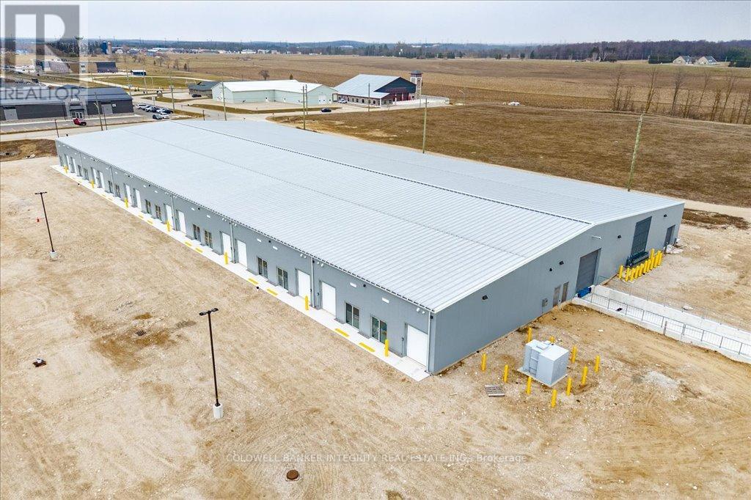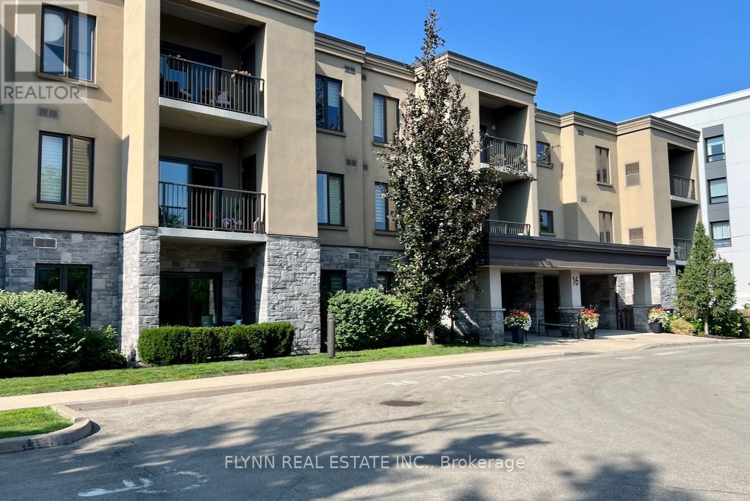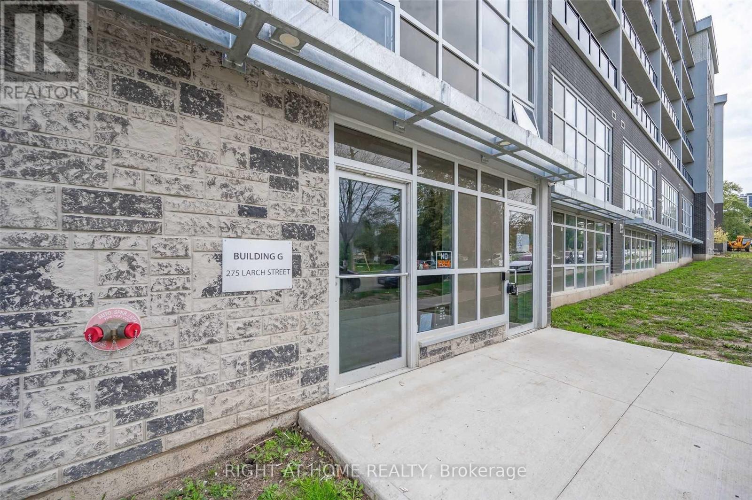106 Bushmill Circle
Hamilton, Ontario
!! OPEN HOUSE SUNDAY OCT 12 FROM 1:00-4:00 PM !! Welcome to 106 Bushmill, beautifully updated from top to bottom, located on the most coveted street in the desirable Antrim Glen Adult Community. Impeccably maintained home, offering ample main level living space and a professionally finished basement. This bright and open bungalow has gorgeous hand-scraped oak floors. The living and dining rooms flow seamlessly together, perfect for family gatherings. The updated kitchen is stunning with quartz counters, including a quartz waterfall island with seating, custom cabinetry, quality appliances and a view of your award winning gardens. The cozy family room overlooks the backyard and has a walk out to your very private composite deck with screened in gazebo and stone patio. The landscaping and gardens are breathtaking, the proud recipient of several awards! The curb appeal is 10+ with your charming front porch and cascading water-feature. An in-ground sprinkler system provides carefree maintenance. Back inside, the main level offers two spacious bedrooms, including a primary retreat with walk-in closet, and two full bathrooms including a dreamy soaker tub. The updated glass railing leads you to the finished basement, featuring new carpet, two large bedrooms, a recreation room, two piece bathroom (with space for a shower) and a utility room with lots of storage. The home has been freshly painted in neutral designer decor. Custom window coverings adorn the windows. Attached garage with access through the main floor laundry room as well as to the backyard. Antrim Glen is conveniently located between Waterdown, Cambridge and Guelph. Offering a vibrant lifestyle community with heated salt water pool, sauna, BBQ area, a lounge and kitchen for large gatherings, billiards, shuffleboard, library, craft room, horseshoes, private vegetable garden plots, and wooded walking trails. Move in ready, all you need to do is unpack, relax and enjoy! (id:60365)
198 Gray Road
Hamilton, Ontario
Welcome to this meticulously maintained custom bungalow set on a rare 75200ft lot in a prime Stoney Creek location. Designed with care and pride of ownership, this home offers main-floor living with an in-law suite setup featuring private access through the garage perfect for extended family or income potential. Enjoy a bright and spacious layout, with generous principal rooms, a full lower-level suite, and main-floor laundry. Outside, the expansive backyard provides endless opportunities for outdoor living, gardening, or future expansion. Bonus features include a detached double-car garage, ample parking, and mature landscaping. This is a rare opportunity to own a thoughtfully designed home on an oversized lot with flexible living options. Please note the 3rd bedroom is currently being used as a living room. Move-in ready with endless potential book your showing today! (id:60365)
73 Marc Boulevard
Welland, Ontario
Lots of value in the unique property with in law potential or income property, this is two homes in one! No rear neighbors, fully fenced large backyard and firepit, gazebo swing and plenty of storage with two sheds. Enjoy a soak int the hot tub located off the private deck off the master bedroom. Three bedrooms upstairs with a lovely bathroom, fog proof mirror and rainfall faucets, and a gas fireplace under the living room mantel. The fully separate basement apartment is fully renovated, including full warranty on the wash, dryer, fridge, stove. Perfect for students or in law options, large open concept floorplan great for entertaining. Raised ceilings with multiple pot lights and large windows makes this unit feel like above ground. Two bedrooms with large walk in closet and one bathroom. Enjoy the brand new roof less than 2 years old. Great property, wont last long. *For Additional Property Details Click The Brochure Icon Below* (id:60365)
307 - 455 Charlton Avenue E
Hamilton, Ontario
Gorgeous 2 bed, 2 bath corner unit in the Vista 3 Condosbuilt in 2020! Offering 967 sq ft of modern living with underground parking and spacious locker. Enjoy an open-concept floorplan, laminate flooring, pot lights, a sleek kitchen with island and stainless steel appliances, plus a large balcony with North exposure. Enjoy a large primary suite with 3 pc. ensuite and tons of storage and closet space. Located at the base of the escarpment in Hamilton's vibrant Stinson neighbourhood. Building amenities include party room, fitness centre, ample visitor parking, and more. Owned parking #25 & locker included #25. Nothing to do but move in and enjoy. (id:60365)
3 Brunel Road
Huntsville, Ontario
Downtown Huntsville 2 Story Building With 2 Separate Bachelor Apartments / Offices Fully Renovated On The Second Floor. Main Floor Is Currently an Art Gallery. Apt. Units/ Offices On Second Floor Vacant. (id:60365)
33 Szollosy Circle
Hamilton, Ontario
Welcome to 33 Szollosy Circle in St. Elizabeth Village - a charming adult lifestyle community nestled on 114 acres of beautifully maintained grounds, featuring 14 scenic ponds and peaceful walking trails. This spacious 2-bedroom bungalow offers a bright, open-concept living, dining, and kitchen area perfect for relaxing or entertaining. The primary suite includes private ensuite with a walk-in shower, plus a convenient 2-piece guest bathroom and in-suite laundry. Backing onto tranquil greenspace with no rear neighbours, this home offers privacy, serenity, and comfort. Enjoy resort-style amenities and a warm, welcoming community - simply move in and enjoy the lifestyle you deserve. (id:60365)
402 - 253 Lester Street
Waterloo, Ontario
Exceptional Investment Opportunity! Ideally located just minutes from the University of Waterloo and Wilfrid Laurier University making it a valuable addition to any investors portfolio! Featuring five spacious bedrooms and two full bathrooms this home offers a thoughtfully designed layout with a large common area complete with an L-shaped kitchen and a bright open living room - perfect to relax and gather! Condo fees include heat and water. The building features parking, shared laundry facilities, elevator access and close proximity to transit, shopping, all amenities and much more! Potential to generate over $50,000 per year with current rents! (id:60365)
9924 Dickenson Road
Hamilton, Ontario
Welcome to 9924 Dickenson Rd W! This beautifully maintained bungalow sits on a spacious corner lot with over half an acre of space. This home is the perfect blend of rural charm and city convenience. The main level features three bedrooms and a full bathroom, while the full-sized finished basement includes a fourth bedroom, a second full bathroom, and oversized, partially above-grade windows that fill the space with natural light. With a separate entrance and in-law suite capability, the lower level offers excellent potential. A functional mudroom sits at the rear of the home, leading to a private backyard oasis featuring a stunning in-ground swimming pool (installed in 2020) with a waterfall fountain and intricate stonework. The property also includes a heated and insulated detached double-car garage, along with two driveways, one at the front and one at the side, accommodating numerous vehicles. This home showcases true pride of ownership and has been meticulously updated and cared for over the years, including renovations to the kitchen and bathroom, new flooring, fencing, furnace, A/C, electrical, roof, and more. Ideally situated just 15 minutes to the shops, restaurants, and several other amenities along Upper James, and 20 minutes to downtown Hamilton, this home offers the best of both worlds, ample space and a peaceful setting with close proximity to all city amenities. Don't miss out on this fantastic opportunity! (id:60365)
595 1st Street
Hanover, Ontario
Brand new industrial units now available for lease in the heart of Hanovers established Industrial Park. Ranging from approximately 1,400 to 25,000 square feet, these versatile shell units feature drive-in overhead doors, clear heights from 14' to 19'-6", individually metered utilities (electric and gas), and ample on-site parking. Zoned M1, permitted uses include light manufacturing, warehousing, service industries, transport terminals, workshops, and select commercial uses such as fitness facilities and accessory offices. Take advantage of limited-time leasing incentives including 3 months free net rent and an optional rent-to-own program allowing tenants to apply 50% of Year 1 net rent toward a future purchase. Located just minutes from Hwy 4 and surrounded by active businesses, these units are ideal for trades, contractors, light industrial users, and growing enterprises. Flexible lease terms available. (id:60365)
209 - 16 Sullivan Avenue
Thorold, Ontario
This stunning 2-bedroom, 2-bathroom apartment condo blends modern upgrades with cozy comfort, perfect for first-time buyers, retirees, down-sizers, or anyone seeking low-maintenance living in a vibrant community. Features include: Custom Closets-by-Design maximize storage with style and functionality, keeping your space organized and clutter-free; California Shutters adorn every window, offering privacy, light control, and timeless sophistication; The recently updated kitchen is a chefs delight with modern finishes, ample cabinetry, Fisher & Paykel fridge, and a sleek design perfect for entertaining or everyday meals; Enjoy pure, clean water throughout the home for drinking and cooking with the premium AV Kinetico Deluxe water system; The Luxurious Safe Step Walk-In Hybrid Tub lets you relax in spa-like comfort with heat, lights, Bluetooth connectivity, quick-drain system, and a heated seat for ultimate relaxation; Owned 80-Gallon Water Tank for worry-free hot water supply for your daily needs, with no rental fees; and upgraded Modern and stylish light fixtures, illuminating every room with warmth and elegance. Soak in the sunshine and enjoy your morning coffee or evening unwind in this light-filled outdoor retreat on the bright and sunny balcony. Nestled in the heart of Thorold, this condo offers unbeatable convenience with easy access to local shops, restaurants, parks, and major highways. Enjoy the best of Niagara living with nearby attractions, wineries, and a welcoming community atmosphere. Don't miss the opportunity to own a meticulously updated condo. (id:60365)
G101 - 275 Larch Street
Waterloo, Ontario
Fully Furnished, 2 Bedroom/1 Bath Apartment Available For Lease Immediately!! Spacious Open Concept, Walking Distance To Waterloo, Wilfred Laurier University & Conestoga College. Amenities Include Security Monitoring, Games Room, Business Centre, Yoga & Fitness Studio, Rooftop Lounge. Furniture Package Includes, 2 Db Beds & Mattress, 2 Desk & Chairs,1 Amoire,1 Sofa,1 Coffee Table, One 50 Inch Tv & Media Unit,1 Dinning Table & 4 Chairs, 2 Corner Stand (id:60365)
4 Mary Street W
Kawartha Lakes, Ontario
Calling All Investors - 6% Cap Rate! Financials Available Upon Request. Desirable Triplex PLUS 5-Unit Storage Garage. Fully Tenanted, Updated Above-Grade Units With Laminate Throughout. Main Floor Features 2 X Two Bed/1 Full Bath Units, Upper Level Features 1 X 2 Bed/1 Full Bath Unit. Ample Parking. Over 1600sqft Total! Fully-Rented Storage Units For Excellent Passive Income. Centrally Located Minutes To Charming Downtown Lindsay, Fleming College Frost Campus, Scenic Trans-Canada Trail, Riverfront Parks And All Amenities! New Furnace '25! (id:60365)


