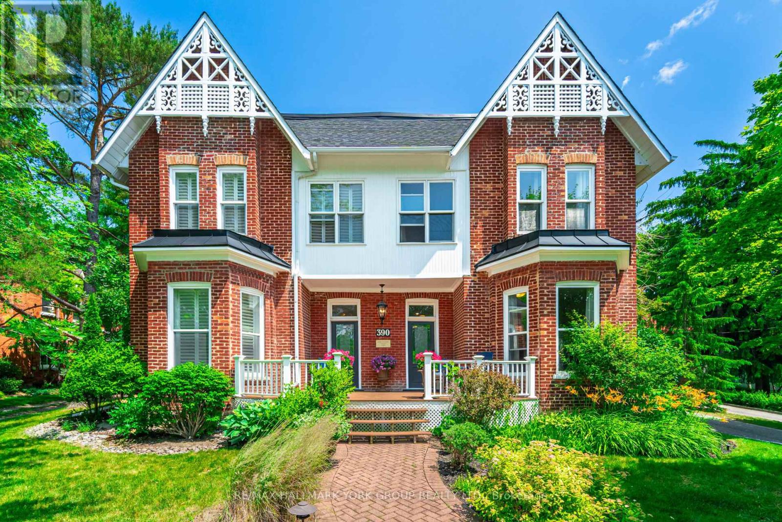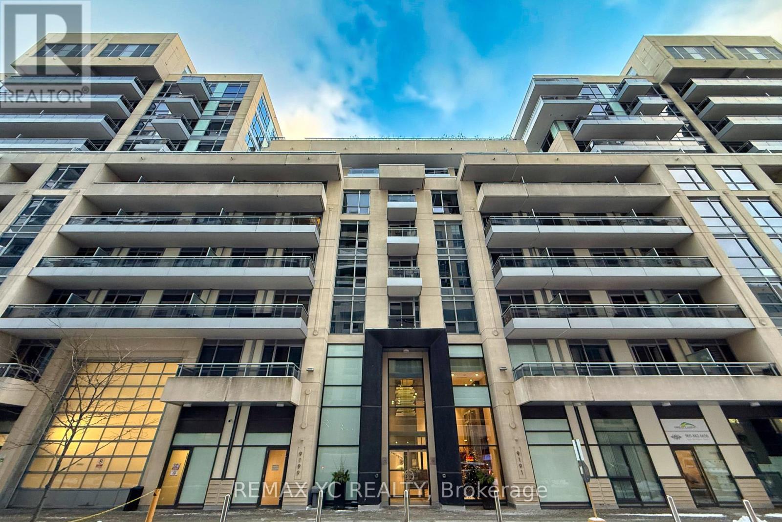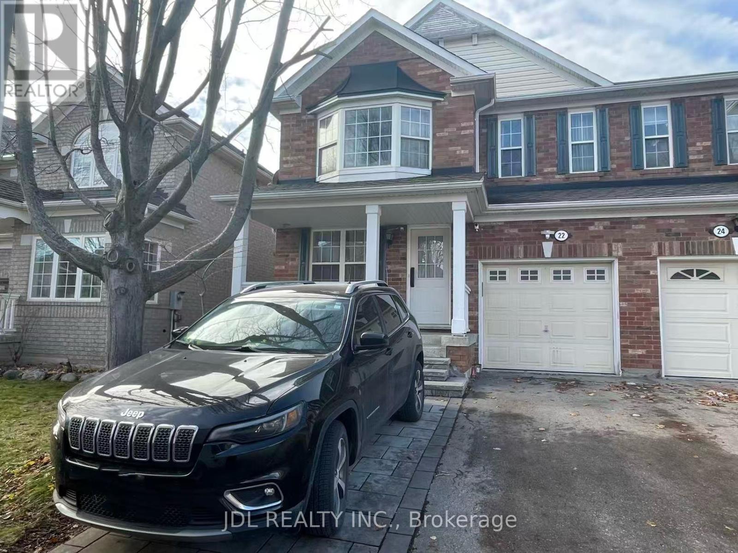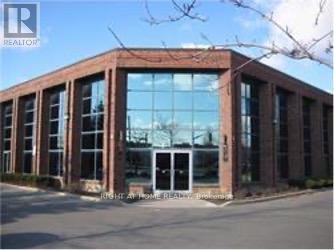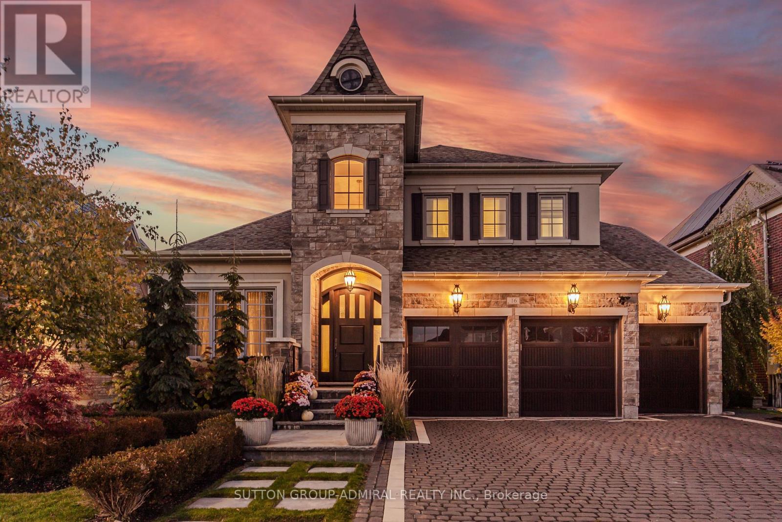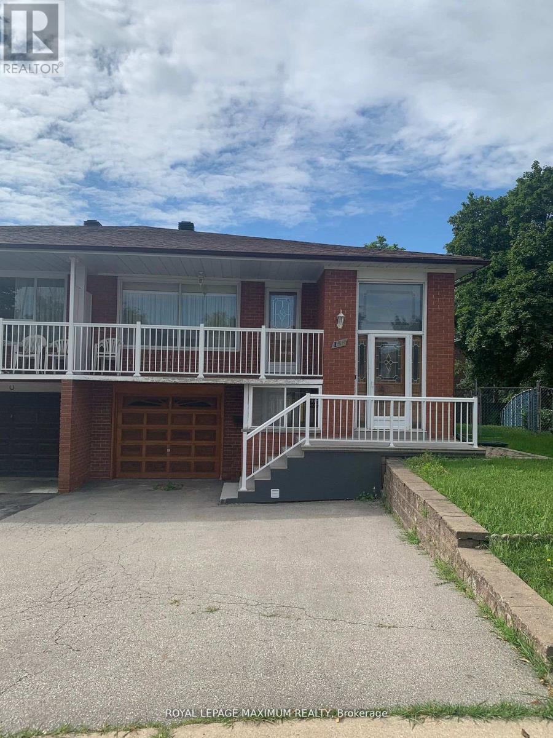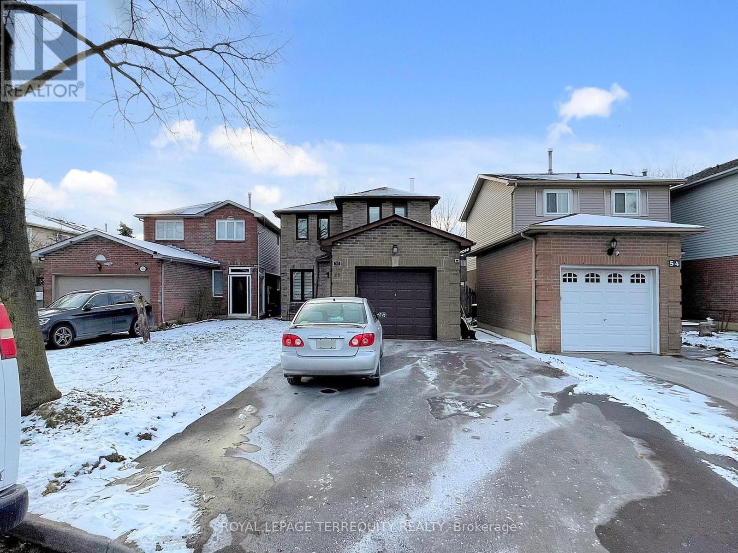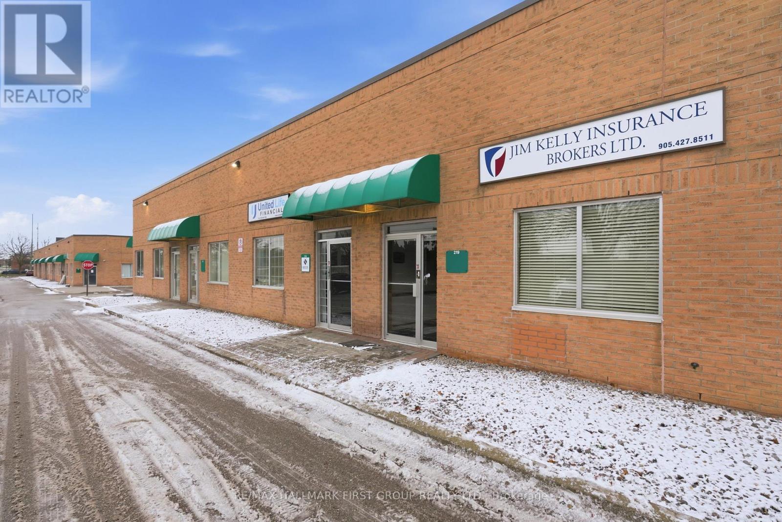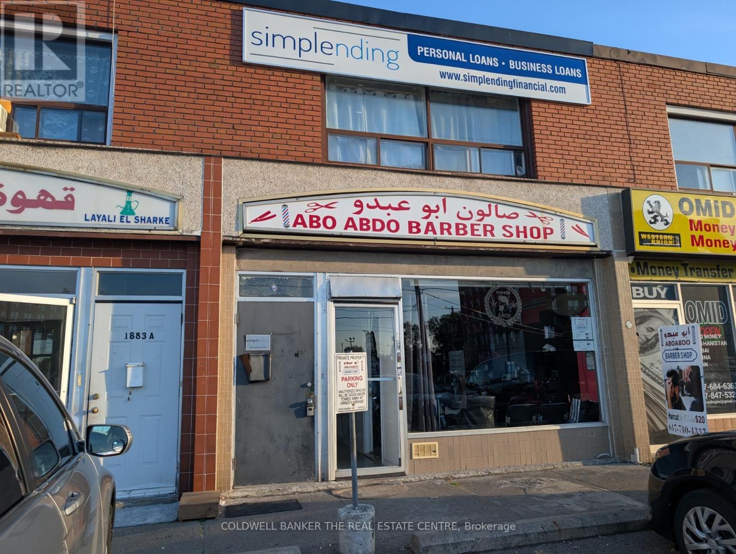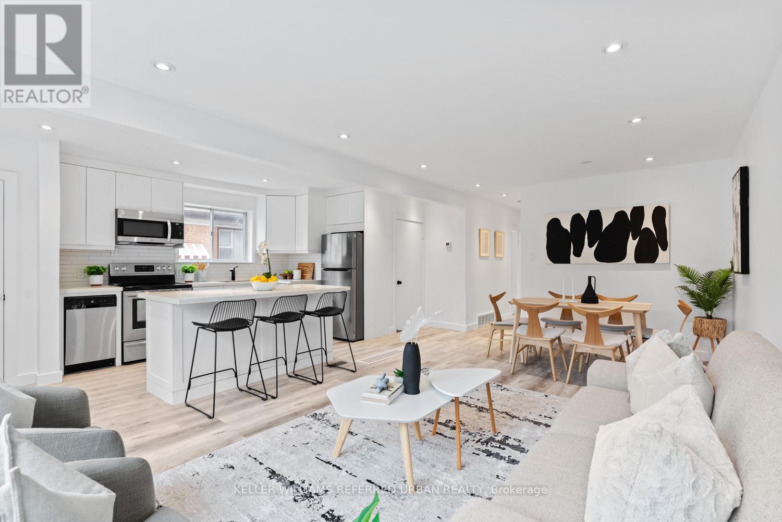390 Main Street
King, Ontario
Whether you're dreaming of extra rental income, space for family, or a home with character, this property delivers. Enjoy the convenience of main street living, the beauty of mature grounds, and the practicality of a 4-car garage-perfect for car lovers, contractors, or hobbyists. A special property with endless potential.Discover the perfect blend of character, income potential, and convenience in this beautifully maintained century home, legally converted into a duplex. Set on over 1 acre in a highly visible main street location, this property is ideal for investors, multigenerational living, or buyers seeking added income.This charming home features two self-contained units, each with its own kitchen, living spaces, and private entrances. Original architectural details are complemented by tasteful updates throughout.Outside, enjoy a sprawling property with endless possibilities-gardens, recreational space, future expansion, (buyer to verify zoning). A rare 4-car detached garage provides abundant storage, workshop space, or hobby use.Don't miss this unique opportunity to own a landmark property with exceptional versatility and long-term value. (id:60365)
201 - 9191 Yonge Street
Richmond Hill, Ontario
Welcome to the luxury Beverly Hills Residence. This is one of the largest two bedroom, two bathroom units in the building, offering an exceptional and highly functional layout with 932sq ft of interior space plus a 55 sq ft balcony. The unit includes one parking space and one locker. Enjoy bright south exposure with a balcony overlooking the quiet courtyard, NO view of Yonge Street traffic. The location is unbeatable, surrounded by top-rated schools and all major amenities including grocery stores, Hillcrest Mall, LCBO, restaurants, coffee shops, bus routes, a movie theatre, Hwy 407, GO Train, and more. Pot lights have been newly installed in the living room, the Dishwasher was replaced in 2024, and a New Washer was installed in 2025. Don't miss out this amazing opportunity! (id:60365)
Bsmt - 22 Bern Street
Markham, Ontario
2-bedroom basement apartment for lease in the prestigious Wismer community! Features include a separate entrance, modern kitchen, 2 ensuite bathroom, private washer & dryer for your convenience! Top top-ranking schools: Bur Oak High School and Fred Varley Public School. First time to rent out and ready move in condition. Perfect for 2-3 people family or singles. Quiet, family-friendly neighborhood, close to shops, park, go station, and Hwy. (id:60365)
5 Main - 242 Applewood Crescent
Vaughan, Ontario
Recently Renovated! Approximately 1,271 Sf! 2 Offices Plus Boardroom Showcasing Upgrades to Walls, Bathroom & Kitchenette! Close To Vaughan Mills, Restaurants, Highway 407, Highway 7 And The 400. T.M.I & Utilities Are Included In Listing Price. Don't Miss Out On The Perfect Place To Establish & Grow Your Business! (id:60365)
16 Bluff Trail
King, Ontario
Welcome to this extraordinary Bungaloft Estate, where architectural elegance meets modern luxury. Perfectly set on a lovely ravine lot,this home offers the rare combination of sophistication,comfort and resort-inspired amenities- including a saltwater in-ground pool,cabana with outdoor stone fireplace, triple car heated garage, and a walkout lower level that redefines leisure living.Step inside through the custom Brazilian hardwood front door and be greeted by a grand foyer with cathedral ceilings, 10 ft ceilings on main floor & extensive custom millwork, in-floor lighting & Eurofase lighting. The gourmet kitchen is a culinary masterpiece featuring extended cabinetry, premium appliances, a walk-in pantry and an inviting family size eating area with walk-out to 2-level concrete deck with glass railings with stairs leading to yard. Upstairs the loft has been converted into an elegant glass-enclosed office- ideal for working from home.Each of the four spacious bedrooms boasts its own ensuite bathroom and walk-in closet, providing both privacy and luxury for family and guests alike.The finished basement is an entertainer's paradise, complete with a soundproof theatre room wired for sound, climate controlled wine cellar, custom kitchen, 3-piece bathroom with direct pool access and changing area, a second laundry room and a bright family room with a linear electric fireplace. Fitness enthusiasts will appreciate the gym with mirrored finishes. Loaded with Upgrades! (id:60365)
155 Rainbow Drive
Vaughan, Ontario
This Lower Level Apartment is Very Spacious with Plenty of Natural Light with Front Door Access (Doesn't Feel Like a Basement). The Kitchen Includes a Breakfast Area, View to the Living Space and a Window Over the Sink for Natural Light. The Combined Living/Dining Area is Massive and Can Fit Several Couches, A Desk, Dining Table, Etc.. The Living Space Also Over Looks a Private Yard Through Sliding Doors (Walk-Out Basement). The Bedroom Includes New Floors. It Also Has a Large Private Laundry/Storage. (id:60365)
10953 Jane Street
Vaughan, Ontario
*** Location Location Location*** Attention practical users, Builders, Developers, Investors, Excellent Opportunity In The Heart Of Vaughan, Large Lot face in Jane ST, ZONE Future Development, potential of Commercial, Property include (1) One House And (1) One Shop, Deep lot for perfectional users, Land Scaping or Any other usage, lots of parking space in the back, COMBINE WITH NEXT DOOR AT 10967 Jane Street, FOR TOTAL FRONT 127.12 FT+61.FT = total Front(188.12 FT) X (304.FT)DEPTH This Property Has Lots Of Potential, Buyer To Perform Their Own Due Diligence Regarding Zoning Standards And Approval, Close To All Amenities; Go Vaughan, Civic Centre, New Hospital, Future Development Site! Endless Opportunities. *** NO SALE SIGN ON THE PROPERTY*** ***EXTRAS*** ZONING( Future Development Site) also Future Development And big Project Across. (id:60365)
10953 Jane Street
Vaughan, Ontario
*** Location Location Location*** Attention practical users, Builders, Developers, Investors, Excellent Opportunity In The Heart Of Vaughan, Large Lot face in Jane ST, ZONE Future Development, (1) one house and (1) one shop in the property, Deep lot for perfectional users, Land Scaping or Any other usage, lots of parking space in the back of the property, potential of Commercial, COMBINE WITH NEXT DOOR AT 10967 Jane Street, FOR TOTAL FRONT 127.12 FT+61.FT = Front(188.12 FT) X (304.FT)DEPTH This Property Has Lots Of Potential, Buyer To Perform Their Own Due Diligence Regarding Zoning Standards And Approval, property include One House And One Shop, Close To All Amenities; Go Vaughan, Civic Centre, New Hospital, Future Development Site! Endless Opportunities. *** NO SALE SIGN ON THE PROPERTY*** ***EXTRAS*** ZONING( Future Development Site) also Future Development And big Project Across. (id:60365)
52 Dobson Drive
Ajax, Ontario
Fully Renovated Move in Ready Family Home, Located In Central Ajax Close To Parks, Schools, Transit Hwy 401 & Shopping Mall. This Home Boasts A Spacious Family Rm, Dining Rm, family Rm & Kitchen With W/O To Deck & Yard. Upper Floor Features a large Master Br, W W/I Closet & 3 Pc Ensuite, & 2 Other Good Sized Bdrms & Updated 4Pc. Lower Level Has A Bright living Rm with Pot Lights, Gas Fire place, 3 Pc Bthrm, Recent Renovation: Driveway redone (June 2025) , Side Entrance walk Way. Full Kitchen, Main floor( new flooring, new doors, paint, pot lights, powder room-renovation, stairs updated), Garage Entrance built from inside Upstairs: carpet removed and wooden flooring installed, new doors ,pot lights ,paint, blinds, newly built laundry with latest machines and Newly built standing shower in ensuite which was previously a 2pc Back yard, completely redone. Recent upgrades: New roof (Dec 2024), New furnace, new A/C, smart home thermostat, New blinds, new garage door, freshly painted garage trim, keypad entry system, built-in garage shelving, new shed with patio stone foundation, attic and garage ceiling insulation. (id:60365)
219 - 1885 Clements Road
Pickering, Ontario
Why lease when you can own? This beautifully finished industrial unit offers 1,254 sq. ft. on the ground floor plus approximately 800 sq. ft. on the second floor, featuring one drive-in door (currently disabled) and flexible zoning suitable for a wide range of uses. Conveniently located minutes from Highway 401 via the Brock Road interchange and close to Highway 412, the property provides excellent accessibility for staff, clients, and transportation needs. Monthly condo fees are $272.90 + HST, and 2025 property taxes are $4,951.15. This is a rare opportunity to own a clean, functional industrial space in a prime location. All information herein is to be verified by the purchaser. (id:60365)
Upper Floor - 1881 Lawrence Avenue E
Toronto, Ontario
Upper level one bedroom unit available at 1881 Lawrence Ave E. Features a shared kitchen and shared washroom, plus one parking spot. Convenient location close to TTC, shopping, and everyday amenities. (id:60365)
73 Trinnell Boulevard
Toronto, Ontario
An affordability-focused opportunity to own a freehold home for the monthly cost of a condo! This semi was renovated in 2019 to include a rare legal 2-bed basement apartment, along with a fantastic open concept upstairs unit. With the already rented basement to an amazing tenant paying $2,050/month, you will have built-in income from day one, making it possible to buy a home in Toronto. Live upstairs and let the basement pitch in, or rent both units for a turnkey investment. The bright main unit features 3 bedrooms, open-concept living and dining, and a modern kitchen with stainless steel appliances, quartz counters, and generous storage. A spa-inspired bath, private in-suite laundry, and parking keeps life easy. Downstairs, the basement suite delivers dependable cash flow with a stylish open layout, pot lights, stainless steel kitchen, updated bath, and private laundry. There is the future potential of re-combining both units for a large traditional single family home, or using the basement as a nanny or in-law suite. The sun-filled backyard offers the outdoor space you won't get in condo living! All of this just a short walk to Warden Subway Station, close to schools, parks, and shopping. A modern, well-connected Toronto home that helps pay its way! (id:60365)

