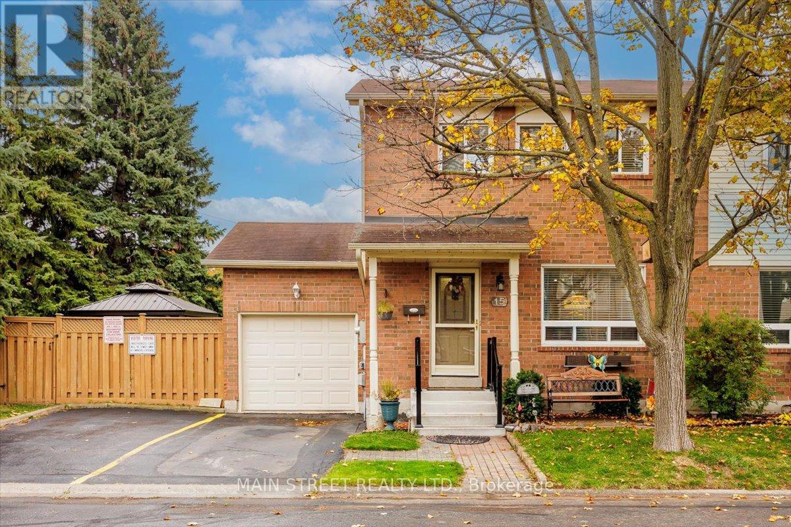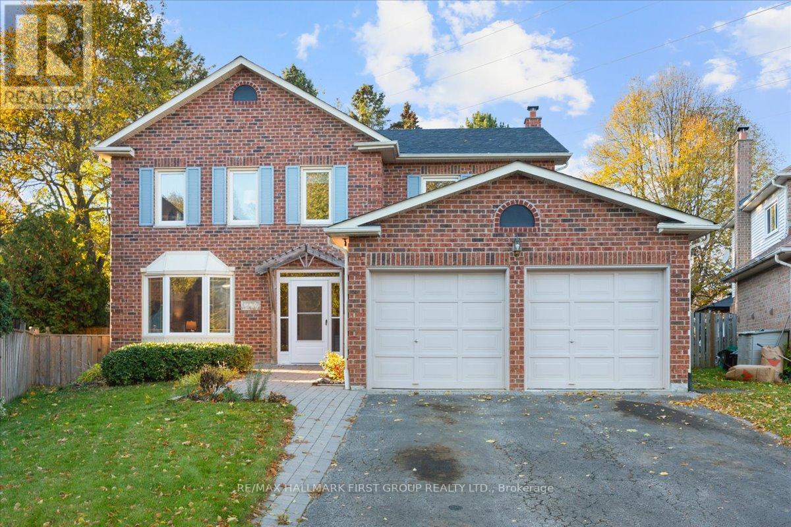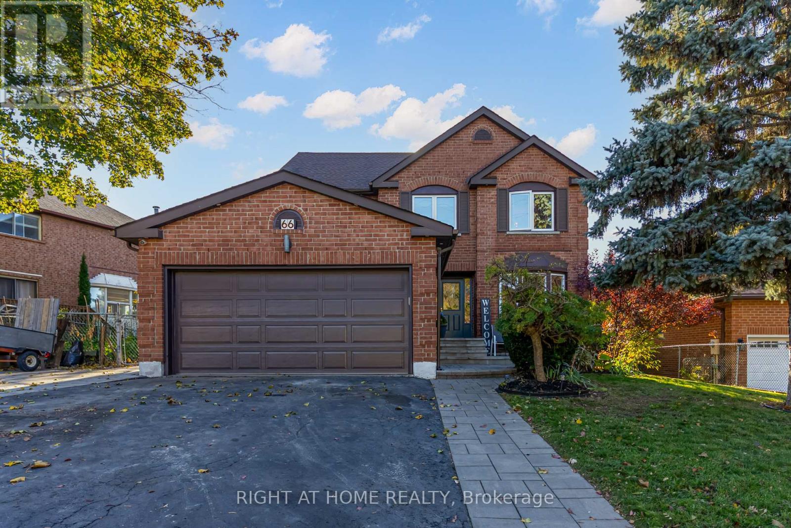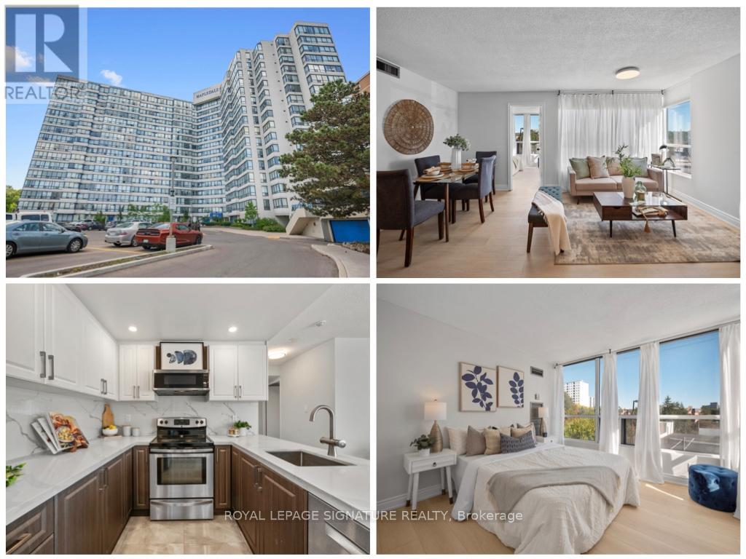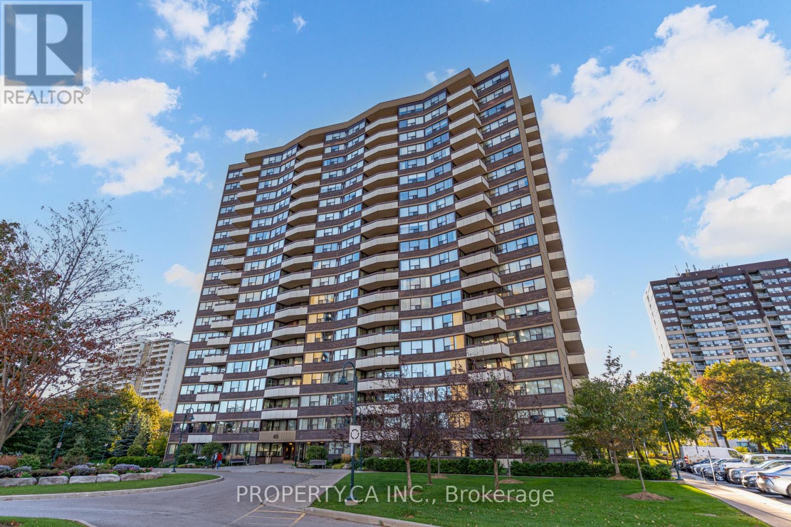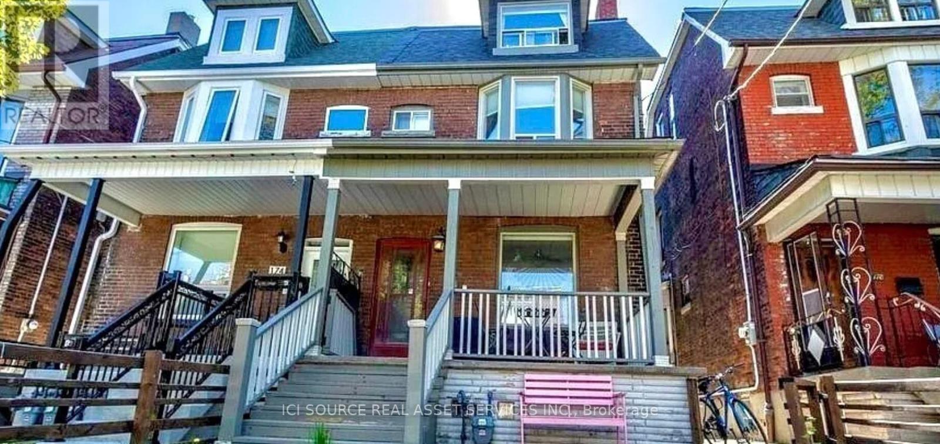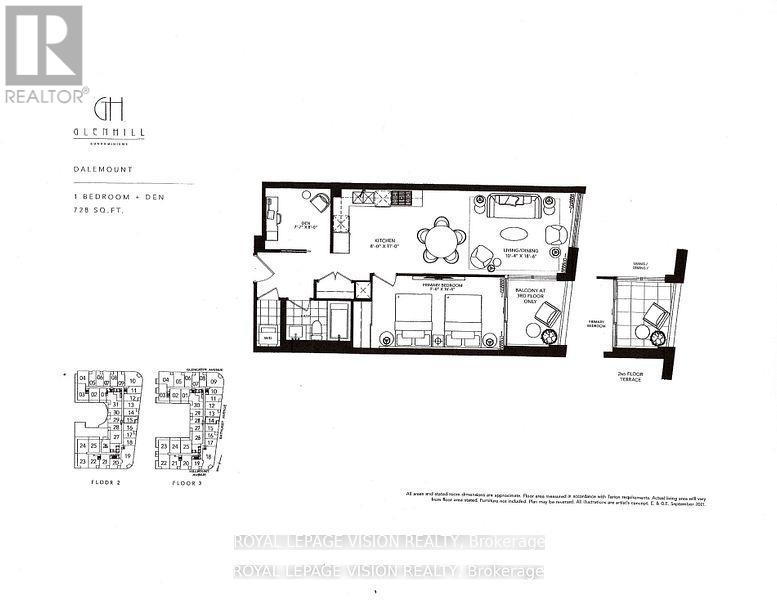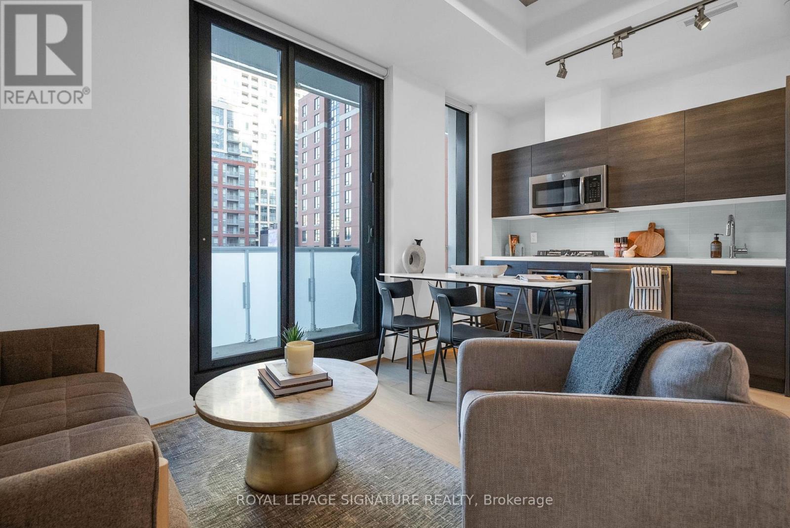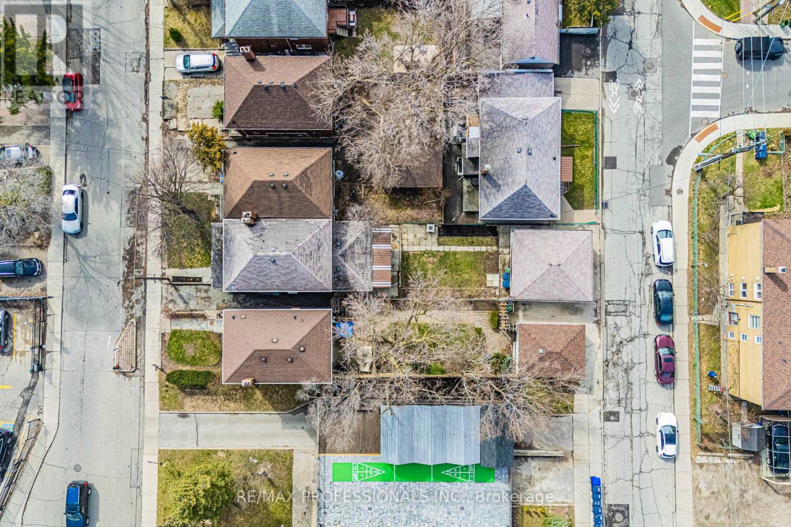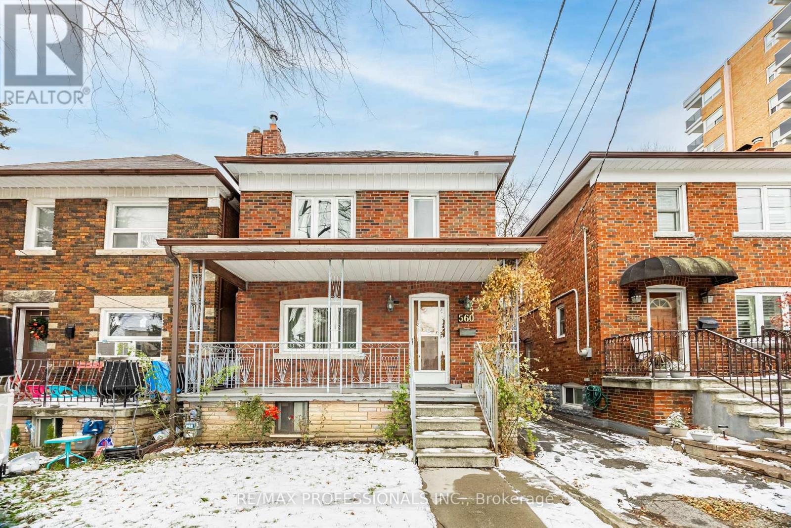15 1640 Nichol Avenue Avenue
Whitby, Ontario
Welcome to 1640 Nichol Ave #15! This spacious 3-bedroom, 2-bath brick condo townhouse sits on one of the largest corner lots on the street, offering an amazing backyard oasis perfect for relaxing or entertaining. Ideal for first-time buyers or those looking to downsize, this home provides comfort and convenience in a prime location. Enjoy seasonal visitor parking right beside your unit for easy guest access.Take a stroll to Elmer Lick Park, or Whitby Mall and enjoy all the shopping and amenities, or hop on the 401 just minutes away. Inside, you'll find a great floorplan, separate entrance from the garage leading directly to the backyard, a large finished basement complete with a cozy gas fireplace. Step outside and unwind under your large gazebo, surrounded by beautiful nature and peaceful surroundings. Over 1600 square feet, with the basement included. (id:60365)
1239 Fieldstone Circle
Pickering, Ontario
**OPEN HOUSE SUNDAY DECEMBER 14th 2pm-4pm** Welcome to 1239 Fieldstone in the highly sought-after Maple Ridge neighbourhood! You'll fall in love the moment you drive up to the spacious four-car driveway, double garage, and landscaped front yard. This Heron built home offers a bright, inviting foyer that leads to generous living and dining areas. The eat-in "greenhouse" kitchen features a skylight and oversized wall-to-wall pantry, filling the space with natural light. The cozy family room offers a fireplace and walkout to an incredible oversized, pie-shaped, pool-sized yard - fully fenced and perfect for summer BBQs, endless soccer/volleyball/baseball games, and a rear gate that provides direct access to green space with hiking and biking trails. Functional main-floor laundry room includes garage and side-door access - an ideal mudroom setup! Upstairs, you'll find spacious secondary bedrooms, a family-sized main bath, and a large primary retreat with a redesigned walk-in closet and a spa-like 6-piece ensuite. The finished basement adds even more living space with a fifth bedroom and a recreation room, ideal for growing families, entertaining or guests. Located on a quiet crescent, this home is just minutes from both public and Catholic elementary schools (both with desirable French Immersion programs), as well as parks, tennis courts, grocery stores, restaurants, and easy access to highways 401 and 407. Most Windows Replaced, newer shingles, Air Conditioner'19, painting throughout'25, most flooring'25 (id:60365)
66 Glen Hill Drive
Whitby, Ontario
Spacious 4-bedroom home flooded with natural light throughout. The inviting living room features a cozy fireplace, pot lights, and beautiful hardwood floors. The modern kitchen is equipped with stainless steel appliances, an eat-in island, and plenty of storage-perfect for family meals and entertaining. The dining room offers hardwood floors, pot lights. A convenient powder room completes the main floor. The luxurious primary bedroom includes a sitting area with hardwood floors, a walk-in closet, and a 4-piece ensuite with his-and-her sinks. Three additional spacious bedrooms feature broadloom, closets. 4-piece bathroom with his-and-her sinks complete the second floor. The finished basement offers a large rec room with plenty of storage, ideal as a man cave or kids' play area, along with a convenient laundry room. Step outside to the fabulous backyard oasis, featuring a raised deck, inground pool, and gazebo-perfect for hosting family and friends. Conveniently located close to parks, schools, shopping and recreation complex. Make this perfect family home yours today! (id:60365)
519 - 3050 Ellesmere Road
Toronto, Ontario
**Open House Sunday, Dec 14th, 12 pm-3 pm - Each open house guest will be entered into a draw to win a $250 gift card of their choice (restrictions apply) - See you Sunday!** Location is everything at Mapledale! Welcome to this spacious, sun-filled 3-bedroom, 2-bath condo perfectly situated across from U of T Scarborough and Centennial College. Enjoy a renovated kitchen with quartz counters and stainless steel appliances, an open-concept living space, fresh paint, brand-new luxury vinyl flooring throughout, modern lighting, and an en-suite laundry. Just steps to Pan Am Sports Centre, Food Basics, Dollarama, Tim Hortons, and Morningside Park trails, no car needed - but we have a spot in case you need one:) Also includes 2 Lockers!! Mapledale offers 24-hour concierge/Security, underground parking, free visitor parking, indoor pool, sauna, tennis court, and games room. Move-in ready and ideal for students, first-time buyers, or downsizers, don't miss this opportunity! (id:60365)
106 - 45 Huntingdale Boulevard
Toronto, Ontario
Welcome to this beautifully updated 2+1 bedroom corner suite in a highly regarded Tridel-built residence, celebrated for its timeless quality and exceptional craftsmanship. Skip waiting for the elevators - this bright and spacious main-level corner suite showcases an open-concept layout with upgraded hardwood floors throughout and a desirable southeast exposure that fills every room with natural light. The contemporary kitchen and bathrooms have been updated, while the primary bedroom features a generous walk-in closet and a convenient ensuite locker for extra storage. Enjoy a full range of premium amenities including an indoor pool, fitness centre, sauna, party and games rooms, and a tennis court all designed for your comfort and convenience. Ideally situated just minutes to Highways 404, 401, and the DVP, this move-in-ready home offers an unbeatable combination of comfort, location, and value. Perfect for downsizers, first-time buyers, or savvy investors alike. *Maintenance fee includes all utilities+cable. (id:60365)
80 Barker Avenue
Toronto, Ontario
Welcome to this stunning custom-built home, showcasing 4+1 bedrooms, 4.5 bathrooms, a fully finished walk-out basement, and a built-in one-car garage with a private driveway that can accommodate two vehicles. Enjoy refined living spaces highlighted by sleek modern finishes and thoughtful design throughout. The open-concept main floor is filled with natural light and showcases 12.5 ft soaring ceilings, wide-plank hardwood floors, built-in speakers, and a striking floating staircase, a grand foyer with a large closet and powder room. A showpiece designer kitchen features a dramatic marble waterfall island, custom two-tone cabinetry, built-in panelled appliances, full-height marble backsplash, and modern lighting. The open-concept layout flows into a cozy yet sophisticated family room featuring a gas fireplace set against a wood-slat feature wall and a custom entertainment unit with ample storage. A massive 4-panel glass door leads to a fully fenced backyard with a new wooden deck, glass railings, paved patio, and lush green lawn. Upstairs, the skylit hallway leads to 4 bedrooms, including a luxurious primary suite with a walk-in closet & skylight, a spa-inspired 5-piece ensuite, and a private wet bar complete with a wine fridge perfect for late-night relaxation or morning coffee. A second bedroom features its own 3-piece ensuite with a walk-in closet, while two additional bedrooms, each with a closet, share a stylish 4-piece bathroom. One of the bedrooms offers a balcony. Laundry is conveniently located on the second floor. The finished basement includes a spacious rec room with a wet bar, an extra bedroom, a 3-piece bath, and a walk-out to the backyard, ideal for guests, a home office, nanny quarters, or in-laws. Located in a family-friendly East York neighbourhood close to top schools, parks, transit, and the vibrant Danforth. This home blends contemporary elegance with everyday comfort. (id:60365)
20 Cleethorpes Boulevard
Toronto, Ontario
Welcome to #20 Cleethorpes Blvd---Move Right-In & Enjoy!---This is an Extra-Spacious and Lovingly maintained 5-Level Brick Backsplit---Loads of room for Family Enjoyment & Entertaining! --- Includes Hardwood Floors, 4 spacious Bedrooms, 3 Bathrooms, Family Sized Kitchen, Large Family Room with Fireplace and Walk-out to lovely patio & Large Fenced Garden, Separate Recreation Room with 2nd. Fireplace, Loads of storage room plus games rooms, Cold Rm/Cantina, Laundry and More!----Enjoy the lovely Front Verandah with Sitting area----Manicured Large Lot with Quality Stone Walkways, Stone Patio & Private fully Fenced & Gated Rear Garden---Approx. 4 car parking in Private Drive and Garage----Located in a beautiful and mature Family Neighborhood steps to transit, schools and shopping. Convenient location near all amenities--Ideal for Family comfort and enjoyment. (id:60365)
1 - 176 Grace Street
Toronto, Ontario
Large, bright 2-bedroom apartment on the main floor of a lovely Annex house. Available: Oct 1st Large, bright 2-bedroom apartment on the main floor of a lovely Annex house. Utilities Included Minutes to: Christie Subway stn, shops, restaurants, amenities, U of T, George Brown, hospitals, Bloor St., College St., Queen St., Kensington Market, Financial Core *For Additional Property Details Click The Brochure Icon Below* (id:60365)
314 - 505 Glencairn Avenue
Toronto, Ontario
Live at one of the most luxurious buildings in Toronto managed by The Forest Hill Group. Sunrise East views new never lived in One bedroom and seperate room den 728 sq ft per builders floorplan plus balcony, one locker ( no parking ), all engineered hardwood / ceramic / porcelain and marble floors no carpet, marble floor and tub wall tile in washroom, upgraded stone counters, upgraded kitchen cabinets, upgraded Miele Appliances. Next door to Bialik Hebrew Day School and Synagogue, building and amenities under construction to be completed in Spring 2026, 23 room hotel on site ( $ fee ), 24 hr room service ( $ fee ), restaurant ( $ fee ) and other ground floor retail - to be completed by end of 2026, Linear park from Glencairn to Hillmount - due in 2027. Landlord will consider longer than 1 year lease term. (id:60365)
606 - 11 Charlotte Street
Toronto, Ontario
Welcome to King Charlotte, where sleek design meets unbeatable downtown living. This bright and stylish one-bedroom suite features soaring 9.5 ft ceilings, expansive floor-to-ceiling windows, and signature exposed concrete that brings true loft-style character to the space. The open-concept layout is enhanced with hardwood floors, a modern quartz kitchen with gas cooktop, stainless steel appliances, custom lighting, upgraded window coverings, and convenient in-suite laundry.Step outside to a large balcony with a gas hookup-BBQ included-offering the perfect spot to relax or entertain. The building's sought-after amenities include a show-stopping rooftop pool, a well-equipped gym, party room, and 24-hour concierge. Located on a quiet stretch just off King Street, you're moments from the city's best restaurants, nightlife, cafés, and multiple transit lines. This move-in-ready home also comes with two rare, side-by-side lockers, giving you all the storage you'll ever need. A standout opportunity in one of Toronto's most iconic boutique condos. (id:60365)
560 Atlas Avenue
Toronto, Ontario
560 Atlas Avenue | A Rare & Remarkable Opportunity in Prime Toronto. A truly unique offering in one of Toronto's much desired neighbourhoods. Situated on an extraordinary lot that spans the full depth between Atlas Avenue and Winona Drive, this fully detached two-storey home offers unmatched opportunity, exceptional space, and incredible potential. Boasting a double car detached garage with access from Winona Drive, this property opens up the exciting possibility of building a substantial laneway suite (see report) an opportunity to create an additional income-generating unit or multigenerational living space in the heart of the city. Further, there may be a possibility to sever the lot and build two homes as similar lots in the area have done (Buyer to do their own due-diligence) . Inside, you'll find a generously sized interior with a functional layout, offering large principal rooms and ample square footage across all levels. The finished basement with a separate entrance provides the perfect setup for a potential secondary suite or in-law accommodation, making it ideal for those looking to transform the home into a multi-family investment property. Alternatively, renovate and design the space to become your forever family home in a thriving, close-knit community. Surrounded by stunning custom-built multi-million dollar homes, this property is a blank canvas with endless potential in an area that continues to grow. Steps to Eglinton West Subway Station, the Eglinton LRT, and minutes to Allen Rd for easy commuting. Close to top-rated schools, parks, cafes, shops, and the vibrancy of close by neighbourhoods such as Cedarvale, Forest Hill & Humewood. Nestled in a neighbourhood known for its charming tree-lined streets, family-friendly vibe, and strong community feel. Whether you're an investor, builder, or end-user, 560 Atlas Avenue is a rare chance to secure a versatile property in a rapidly growing area. Opportunities like this are few and far between. (id:60365)
560 Atlas Avenue
Toronto, Ontario
560 Atlas Avenue | A Rare & Remarkable Opportunity in Prime Toronto. A truly unique offering in one of Torontos much desired neighbourhoods. Situated on an extraordinary lot that spans the full depth between Atlas Avenue and Winona Drive, this fully detached two-storey home offers unmatched opportunity, exceptional space, and incredible potential. Boasting a double car detached garage with access from Winona Drive, this property opens up the exciting possibility of building a substantial laneway suite (see report) an opportunity to create an additional income-generating unit or multigenerational living space in the heart of the city. Further, there may be a possibility to sever the lot and build two homes as similar lots in the area have done (Buyer to do their own due-diligence) . Inside, you'll find a generously sized interior with a functional layout, offering large principal rooms and ample square footage across all levels. The finished basement with a separate entrance provides the perfect setup for a potential secondary suite or in-law accommodation, making it ideal for those looking to transform the home into a multi-family investment property. Alternatively, renovate and design the space to become your forever family home in a thriving, close-knit community. Surrounded by stunning custom-built multi-million dollar homes, this property is a blank canvas with endless potential in an area that continues to grow. Steps to Eglinton West Subway Station, the Eglinton LRT, and minutes to Allen Rd for easy commuting. Close to top-rated schools, parks, cafes, shops, and the vibrancy of close by neighbourhoods such as Cedarvale, Forest Hill & Humewood. Nestled in a neighbourhood known for its charming tree-lined streets, family-friendly vibe, and strong community feel. Whether you're an investor, builder, or end-user, 560 Atlas Avenue is a rare chance to secure a versatile property in a rapidly growing area. Opportunities like this are few and far between. (id:60365)

