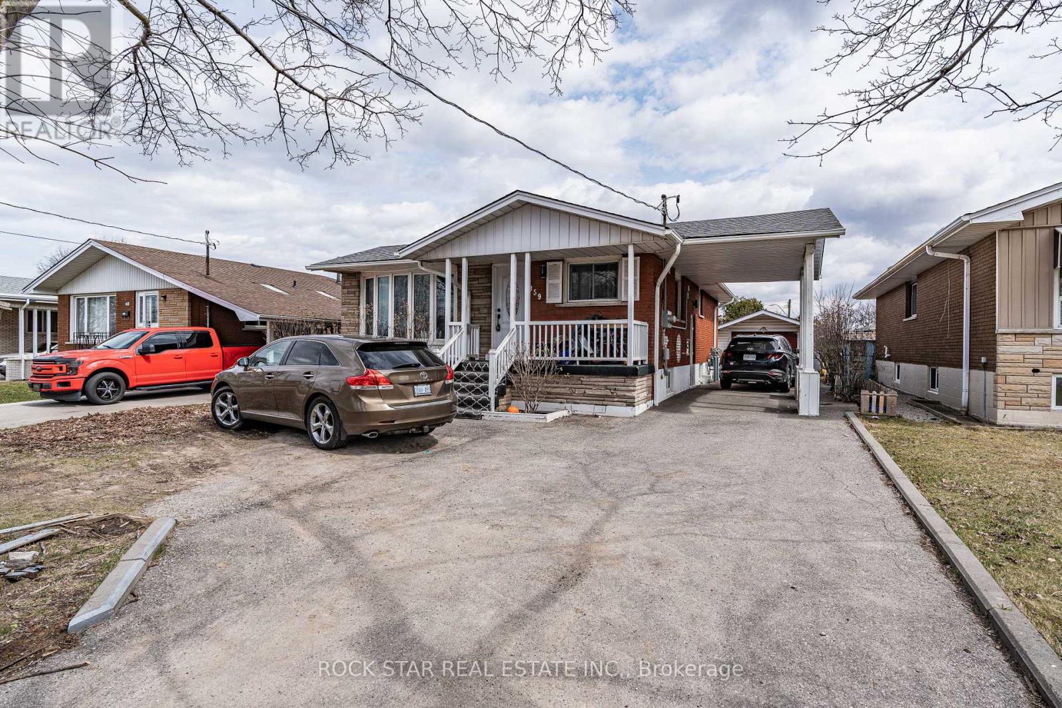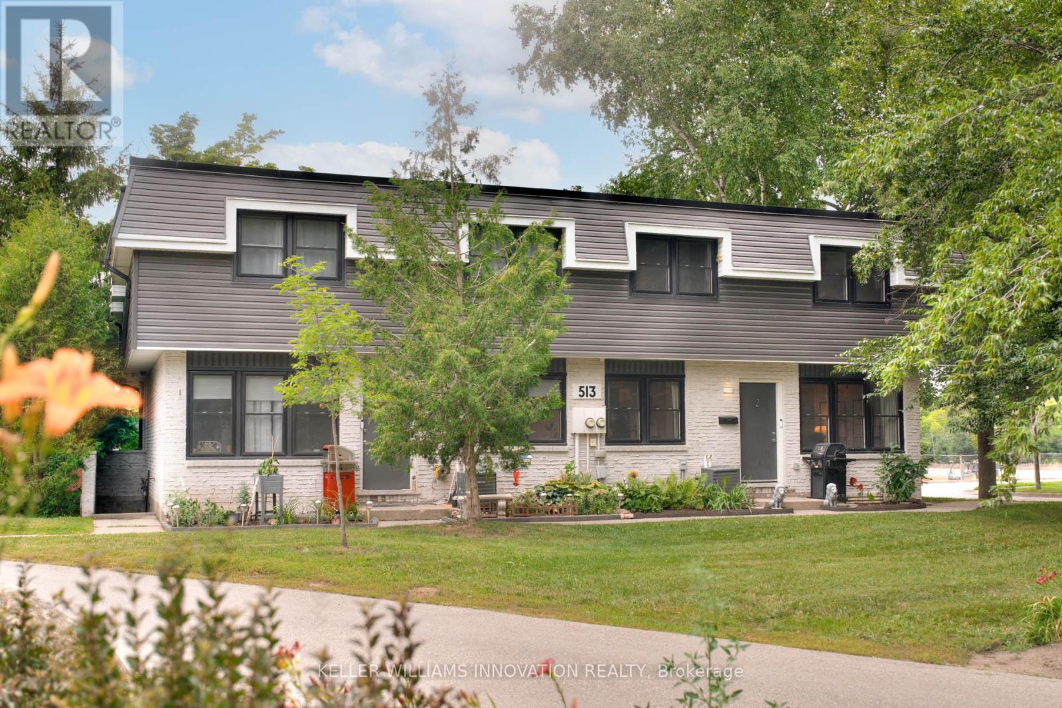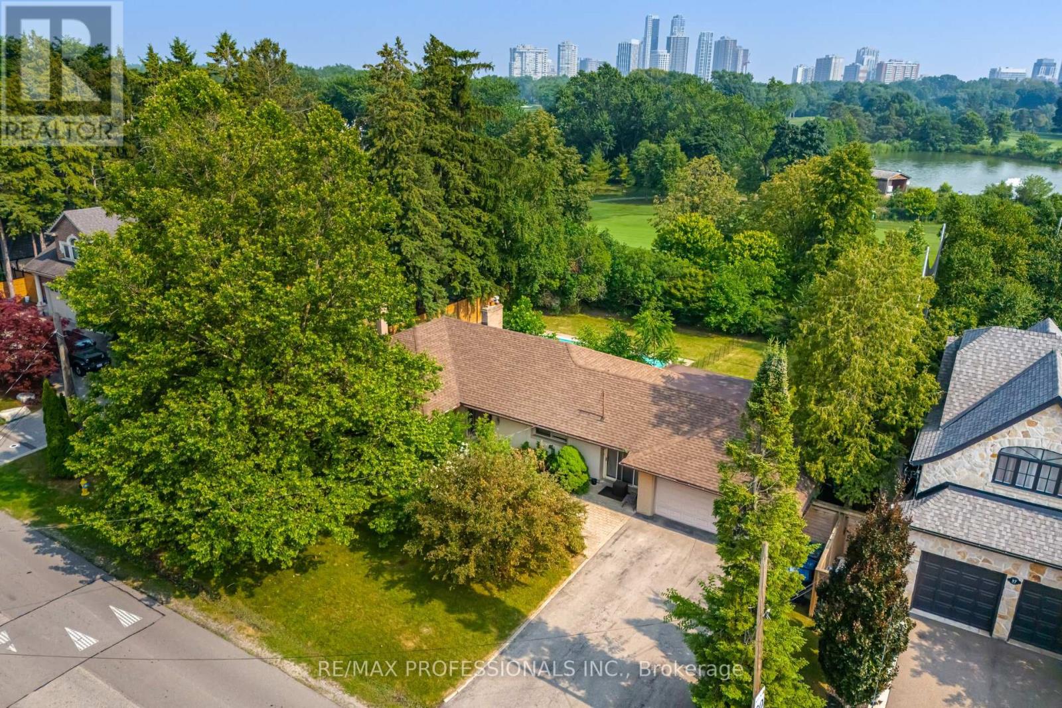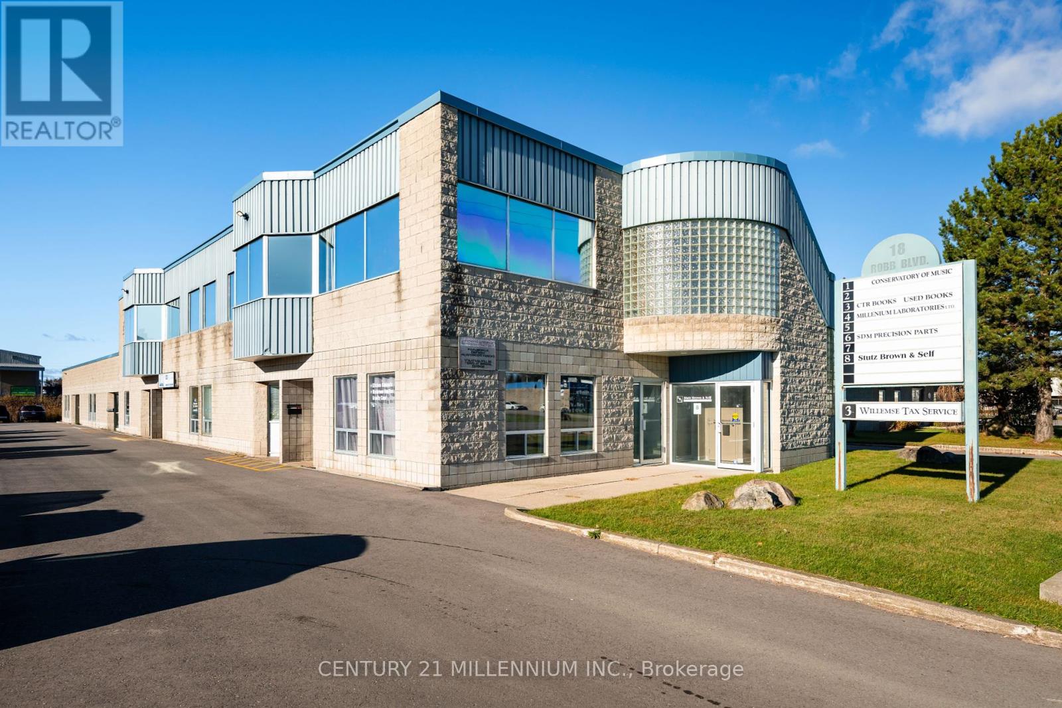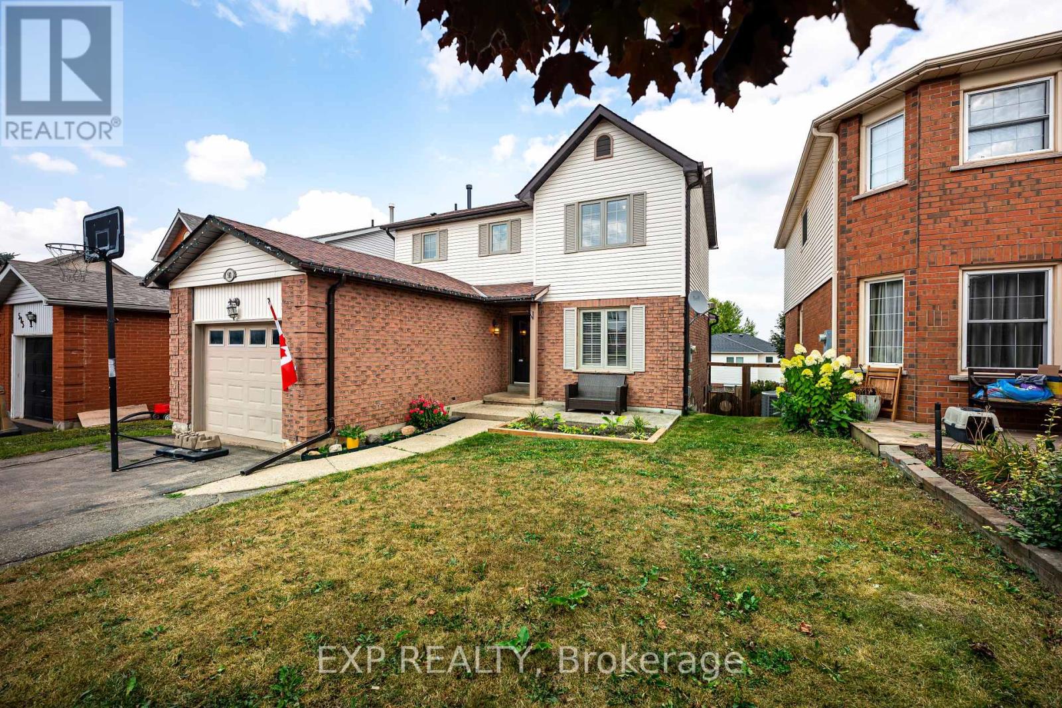Lower - 859 Upper Ottawa Street
Hamilton, Ontario
This 2 bedroom basement unit, with its own separate entrance, offers a smart, modern living space including 2 large bedrooms and modern 4 piece bathroom - complete with a bathtub! It features a stylish kitchen with quartz countertops and stainless steel appliances. Enjoy in-suite laundry in your own private laundry nook, which provides some storage space as well. Designed for both comfort and privacy. Located in the desirable Berrisfield neighbourhood, this home is just minutes from parks, schools, and public transit. Don't worry about brushing snow off your car with winter, with the convenience of a carport parking spot! ASKING $2,000 + Utilities. NOTE: THIS IS THE BASEMENT FLOOR OF A HOME, NOT THE ENTIRE HOME. (id:60365)
2 - 513 Quiet Place
Waterloo, Ontario
Welcome to 2-513 Quiet Place a charming, beautifully maintained townhome tucked into a peaceful enclave surrounded by mature trees inWaterloos desirable Lakeshore South neighbourhood. This charming home impresses with its stylish two-tone exterior, black-trimmed windows,and cozy front garden. Inside, a bright foyer with updated flooring opens into a spacious living room, where warm tones and an oversized frontwindow create a welcoming atmosphere. The open-concept layout is perfect for both entertaining and everyday living. The updated kitchenfeatures modern cabinetry, tile backsplash, stainless steel appliances, and generous prep space, with a sunny dining area overlooking the frontgarden. Upstairs, youll find three spacious bedrooms and a beautifully renovated bathroom with sleek finishes, a modern vanity, and a tiledglass-enclosed shower. The primary bedroom boasts double windows and a large closet, while the other bedrooms offer great flexibility forfamily, guests, or a home office. The finished basement offers a private side entrance, a large rec room, full 4-piece bathroom with a deepsoaker tub, and ample storage perfect for extended family, guests, or future in-law potential. Recent updates include a new roof (2021),furnace/AC (2015), HWT (2015), windows (2015), and siding (2015). Located just steps from the Albert McCormick Community Centre,shopping, cafés, two public schools, and minutes walking distance to the LRT station and nearby parksoffering the perfect blend of convenienceand community charm. Condo fees include water, snow removal, landscaping, garbage removal, parking, and building maintenance for stress-free living. (id:60365)
10 Wentworth Drive
Grimsby, Ontario
Elegant End Unit Bungalow Townhome with open concept design. Located in sought-after Orchardview Village by the hospital and the Downtown core, restaurants & parks. Featuring main floor family room with gas fireplace, hardwood floors & sliding doors leading to a large deck with retractable awning & green space. Spacious primary bedroom with full ensuite bath and hardwood floors. Second bedroom with hardwood floors and ensuite privilege Bath. Dining room with bay window and engineered hardwood floors open to family room. Great eat-in kitchen with appliances. Main floor laundry with washer and dryer. Open staircase to lower level rec room & ample storage. Fridge, stove, dishwasher (2025), c/air, c/vac. A care-free lifestyle and a wonderful place to call home! (id:60365)
104 - 28 Victoria Avenue N
Hamilton, Ontario
Modern comfort meets unbeatable convenience in this bright, upgraded main floor condo. Featuring a spacious 1-bed,1-bath layout with large windows, pot lights, and a fresh, open feel. The kitchen is a standout with tile backsplash, an undermount sink, and stainless steel appliances. You'll love the convenience of in-unit laundry, one parking spot, and a locker. Building upgrades include a new security fence, monitored cameras, and a refreshed entrance to the building. Efficient heating/cooling from the wall unit and baseboard heating for colder days. Located a short walk from Hamilton General, with easy access to transit, West Harbour GO, downtown restaurants, groceries, shops, and more. Whether you're a first-time buyer, investor, or just craving low-maintenance living in a central, walkable area this unit checks all the boxes. (id:60365)
8 - 325 Mclean School Road
Brant, Ontario
**A Private Estate Where Luxury Embraces Nature** Welcome to a rare masterpiece in the serene enclave of St. George. A custom-built bungalow that redefines refined country living. Perfectly placed on a private 1-acre lot and embraced by 10 acres of protected green space, this estate delivers over 7,000 sq. ft. of meticulously crafted living space, where timeless sophistication blends seamlessly with modern comfort. Step inside through a grand custom door into a dramatic foyer, crowned with 16-ft cathedral ceilings that set the stage for everything to come. The awe-inspiring great room, highlighted by a two-sided stone fireplace, opens effortlessly into a chefs kitchen designed for both function and flair. Premium appliances, endless cabinetry, and a versatile walk-in pantry (currently re-imagined as a cozy coffee nook), its a dream for both everyday living and entertaining. A formal dining room, casual breakfast area, and a sunlit sitting room round out the main living space, balancing elegance with warmth. The main floor hosts four spacious bedrooms, including a tranquil primary retreat with spa-like comfort. A designer laundry/mudroom ensures practicality meets style at every turn. Downstairs, discover the ultimate entertainers haven with over 3,000 sq. ft. of finished space featuring a custom wet bar, sprawling rec and games rooms, three additional bedrooms, and even a hidden cold room for extra storage. Outdoors, escape into nature with private walking trails, panoramic views, and a heated workshop. For car enthusiasts, the oversized garage with room for up to nine vehicles is nothing short of extraordinary. Just 10 minutes from Cambridge or Brantford, this home offers an unrivalled blend of privacy, luxury, and convenience. More than a residence its a sanctuary, a statement, and a lifestyle. (id:60365)
87 Schroder Crescent
Guelph, Ontario
Step into timeless sophistication in this exceptional corner unit bungaloft, where thoughtful design, and a coveted Guelph address come together in perfect harmony. With elegantly appointed living space across three levels, this home offers a rare opportunity to enjoy luxury living without compromise. The main level exudes comfort and convenience, featuring a spacious primary bedroom with a private 3-piece ensuite, a secondary bedroom ideal for guests or an office, and a stylish 2-piece powder room. The kitchen is both functional and refined, opening seamlessly to a sunlit breakfast area with a walkout to a private deck, perfect for alfresco dining. Entertain with ease in the beautifully proportioned formal dining room and living room, both graced with warm natural light and elegant finishes. Upstairs, the expansive loft offers a quiet retreat with a generous family room, an additional bedroom, and a 4-piece bathroom, a perfect sanctuary for overnight guests or a private lounge space. The fully finished walkout basement is a true extension of the homes luxurious appeal, complete with a spacious living room, a bedroom, a sleek 3-piece bath, and direct access to beautiful landscaped backyard ideal for multi-generational living or sophisticated entertaining. This exclusive residence is located in one of Guelphs most desirable communities, combining tranquility with proximity to premier amenities, walking trails, and vibrant shopping and dining destinations. (id:60365)
55 Bywood Drive
Toronto, Ontario
Stunning, matured treed lot, south facing back yard with 100' fully backing onto Islington Golf Course! Has been approved for severance, creating 2 lots measuring 50' x 121' each with 2025 survey and building plans. One of a very limited inventory of homes backing onto Islington Golf Course. In winter months, one can walk through the snowy drifts and quiet area. Become a member and walk to 'work' on the course. Rare opportunity! When it is gone, it is gone. Close to Islington Subway and buses, Rosethorn JS, first class amenities to explore. Being sold as land value only. Appointment required to walk property. No interior visits permitted. (id:60365)
151 Miller Drive
Halton Hills, Ontario
Stunning 5-Bed Georgetown South Executive Home on a large 50 x 156 Ft Lot! Meticulously renovated executive home in the heart of Georgetown South featuring 5 spacious bedrooms. Situated on one of the largest lots in the neighbourhood, the property boasts a massive 650sq ft deck with a stylish pergola and plenty of room to entertain or add a pool. Inside, the home offers a formal living room with soaring 10-foot ceilings, elegant hardwood stairs, custom fireplaces on both levels, and pot lights throughout the interior and exterior for a modern, upscale feel. The spa-inspired primary ensuite is a luxurious retreat, featuring heated floors, Italian tile, a rainfall shower, a custom quartz vanity, LED lighting, and a sleek custom mirror. Upper-level bedrooms include custom-built closets for optimized storage and style. Additional highlights include a 60-amp EV charger in the garage, an interlock driveway for 3 cars with built-in path lighting, and natural gas lines for a BBQ and fire pit, perfect for year-round outdoor enjoyment. Conveniently located just minutes from the Gellert Community Centre and Georgetown GO, this home offers executive living with unbeatable accessibility. A rare executive home on a premium lot in one of Georgetown's most desirable communities. (id:60365)
2806 - 38 Annie Craig Drive
Toronto, Ontario
Live by the water in Mimico. Welcome to brand new Waters Edge condos! This suite features a desirable layout with high ceilings, lake views, a large balcony, parking and locker included. Steps to lake, boardwalk, Marine Parade Dr, coffee shops, Jean Augustine Park, restaurants, and more. Easy access to Gardiner. (id:60365)
1 - 18 Robb Boulevard
Orangeville, Ontario
Versatile commercial unit set up for a kitchen space. Features include two separate entrances, bright windows, a washroom,and a rear garage door with an additional man door for easy loading and deliveries. Ample parking is available on-site, making it convenient for staff and customers. This offer a canvas for your ideal deaisng tailored to your specific kitchen needs. (id:60365)
51 Blue Whale Boulevard
Brampton, Ontario
Beautiful Move-In-Ready Detached Home Is Priced To Sell. Located In A Quiet Family-Friendly Community. 3+1 BDM with 4 BTH. Bright and Huge Master BDM with Walk-In-Closet & 5Pc Ensuite.NO Carpet. Open Concept On Main Floor. Professionally Finished Basement with Full Bath. Possible Backyard Separate Entrance. Access to Home From Garage. Convenient Second Floor Laundry. Exposed Concrete Driveway, Front Porch and Backyard. Hardwood & Laminate Floors. Freshly Painted & Pot lights. Trinity Mall, Close to School & Bus Stop, Hospital, Hwy410, Soccer Centre, Library are just steps away... (id:60365)
581 College Avenue
Orangeville, Ontario
Step into this beautifully updated family home in one of Orangeville's most walkable neighbourhoods, just steps from schools, parks, and downtown. With over 1,486 sq ft above grade plus a finished walk-out basement, this 3+1 bedroom, 3-bathroom home offers an ideal blend of open-concept living and cozy charm. The main level features a bright family room with stylish vinyl plank flooring and a spacious eat-in kitchen that walks out to a new back deck- perfect for BBQs and sunny afternoons. Upstairs, you'll find a generous primary suite with walk-in closet and ensuite, two additional bedrooms filled with natural light, and a modern 4-piece bath. The fully finished lower level offers a second living area with gas fireplace, pot lights, and above-grade windows, along with a 4th bedroom- ideal for guests, teens, or a home office. With updates throughout (flooring, bathrooms, lighting, deck), attached garage, and private fenced backyard, this move-in-ready gem offers comfort, space, and convenience for your whole family. (id:60365)

