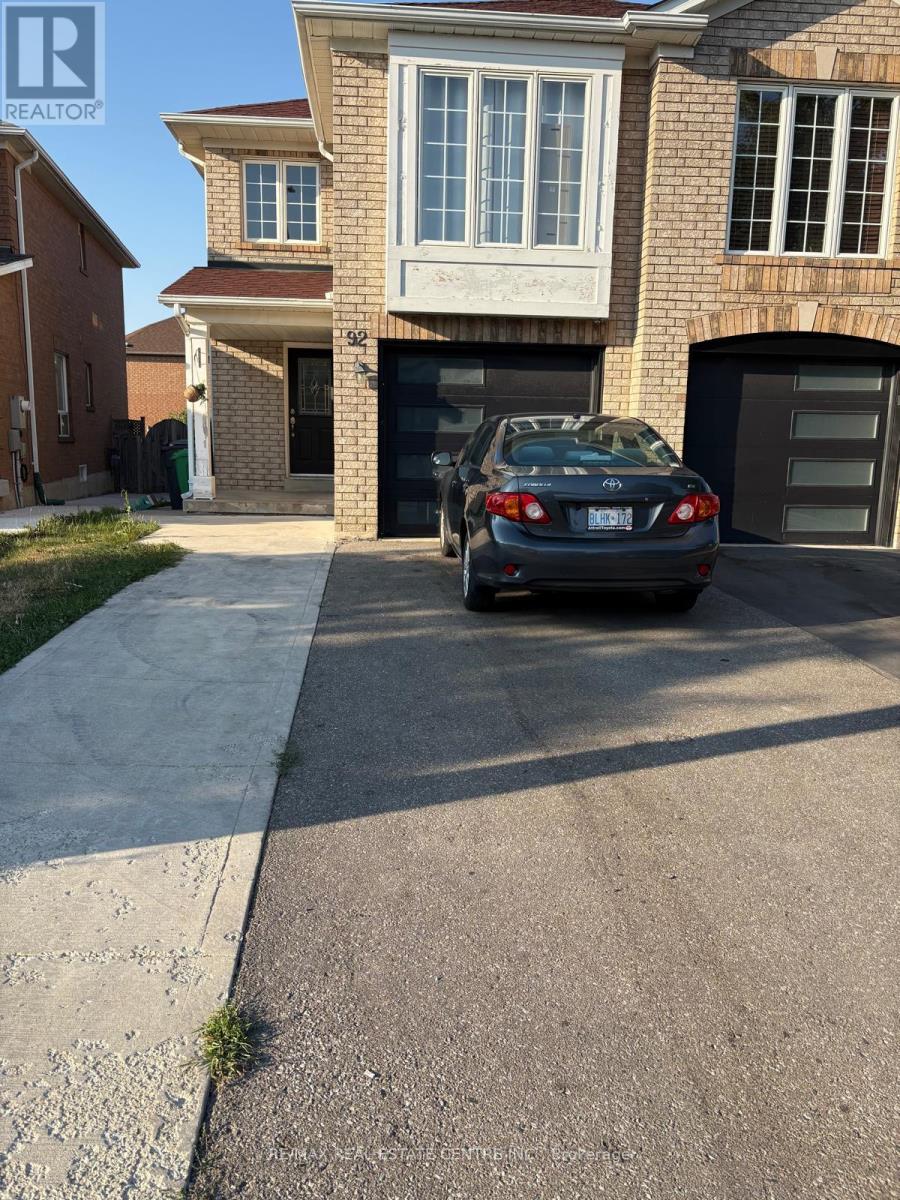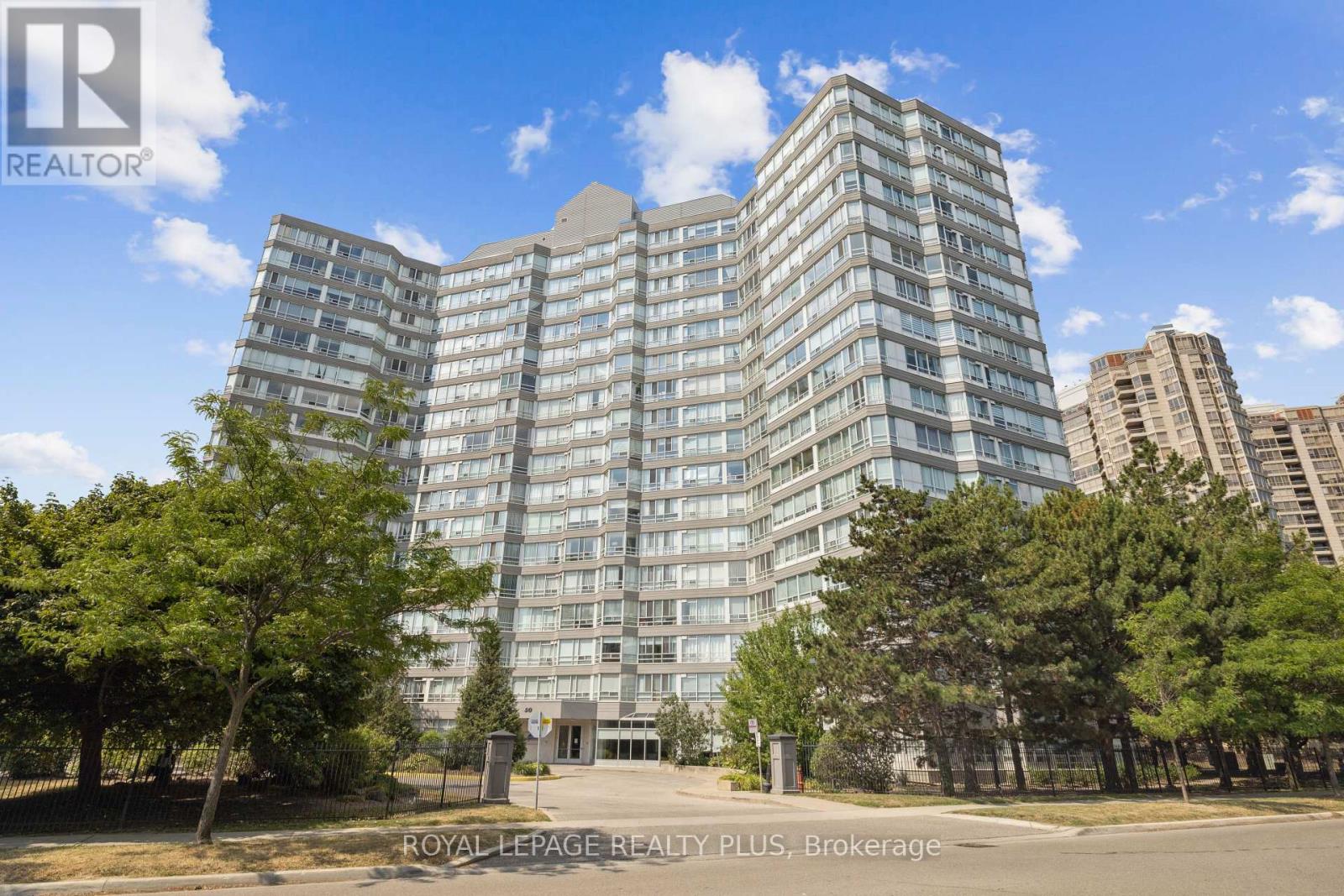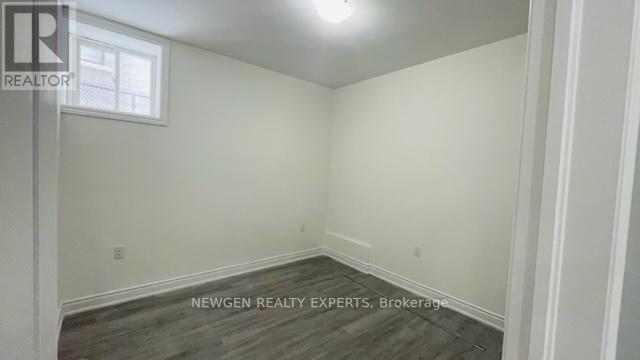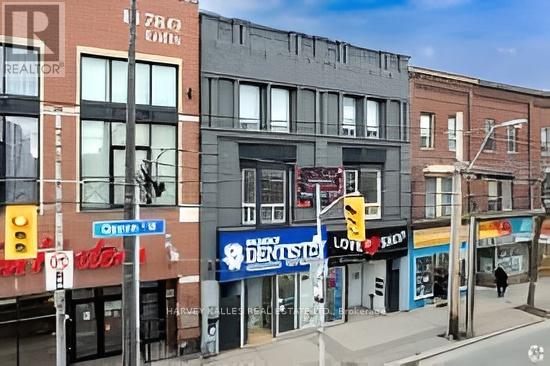92 Whiteface Crescent
Brampton, Ontario
Well Kept Semi On A Quite Cres In The High Demand Area Of Fletcher's Meadow. Amazingly Practical Layout .Liv/Din Comb, Sep Brand New Legal Basement Separate Entrance, Good Size Kitchen, Eating Area W/O Huge Backyard. Master W/4 Pc En Suite, His/Her Closets. All Good Sized Sunlit Bedrooms & Hallway With Dark Hardwood Floors. (id:60365)
712 - 50 Kingsbridge Garden Circle
Mississauga, Ontario
Spacious 969 Square Feet corner unit, at The Californian Condos with a view. Updated kitchen, washrooms, engineered hardwood floors. Clean and Bright Sun-filled living/dining/solarium open concept, and two Bedrooms Southwest View, Split Bedroom Floorplan Featuring the primary bedroom with Ensuite. 2 side-by-side parking spaces and 1 locker. Great amenities, including indoor pool, jacuzzi, gym, tennis and squash courts, sauna and 24-hour concierge services, visitor parking spaces. Maint. fees include heat, hydro, A/C and water. Great location, just minutes to Square One, plazas, public transit, coming soon LRT line, 403, community centers and schools. Easy access to hospital, GoStation, 407, 401. Only Steps Away from Everything you want in a city. (id:60365)
1204 Cynthia Lane
Oakville, Ontario
Privacy, polish, and a pool youll actually use this South East Oakville stunner checks all the right boxes (and then some). Tucked on a mature lot wrapped in perennial landscaping, this fully renovated 3+1 bed, 3 bath home serves up serenity with a side of sophistication. Step into the family room and prepare to swoon an 11-foot floor-to-ceiling Eramosa stone fireplace makes a statement even when it's not lit. Southern-facing rooms spill sunshine and open effortlessly to a custom deck via sliding glass doors, blurring the line between indoors and out. And out back? A saltwater pool (now with a beautiful blue colour) surrounded by Eramosa flagstone offers a resort-level escape, framed by lush greenery for total privacy. The hot tub is there toothough shes more of a lounging sculpture these days (not functional, not fixable... still kinda fabulous). Inside, the primary suite is equal parts roomy and refined, boasting a generous walk-in closet and a just-completed ensuite wrapped in Calacatta stone and luxe heated floors. In fact, both bathrooms bring the heatliterally. Every inch of this home feels thoughtfully upgraded and quietly bold. Its the kind of space that doesnt need to shout to impress. It simply delivers. ** This is a linked property.** (id:60365)
Bsmnt - 3 Longevity Road
Brampton, Ontario
Beautiful Legal Basement Apt. With Separate Entrance; 3 Good Size Bedroom With 2 Full Bathrooms. Suitable For A Medium Family Size Or Two Small Related Families. Most Suited Location At Mississauga Rd & Williams Parkway. Brand New Separate Laundry. 2 Parkings. Mins To Walmart, Td, Scotia, Rbc, Cibc, Bmo, Home Depot, Lcbo, Mcdonalds. Mins To Hwy 401/407. (id:60365)
1476 Queen Street W
Toronto, Ontario
An exceptional opportunity to lease approximately 2,065 square feet of prime retail space in the heart of Parkdale. Located at 1476 Queen Street West, this former dental office offers outstanding visibility and exposure in one of Toronto's most dynamic and high-foot-traffic neighbourhoods. The space is ideal for a wide range of uses, including retail, medical, wellness, or professional services. Positioned in a well-managed building, the unit features a functional layout with potential for customization to suit your business needs. Surrounded by a dense residential population and a vibrant mix of cafes, boutiques, and services, the location benefits from constant pedestrian activity and excellent access to public transit. This is a net lease opportunity, and the space is available for immediate occupancy. Don't miss your chance to establish your business in one of the city's most sought-after commercial corridors. (id:60365)
5 A - 5 Conestoga Drive
Brampton, Ontario
***FURNISHED OFFICE***available in a Townhouse condo style Office Complex for rent in a very sought after area.Close to Hwy 410. This is a Sub-Lease. All Utilities and Internet included. Waiting Lounge for Customers or Clients. Ample Parking. Just beside Metro Store in the Conestoga Plaza but separate parking for the Office Condos.Do not go directly and agents must accompany Their Clients. Suitable for Accountants, Job- agency, mortgage etc. No Immigration Consultant. (id:60365)
42 Cookview Drive
Brampton, Ontario
Stunning 4-Bedroom Detached Home Backing Onto Ravine - Prime Brampton Location!Welcome to this beautifully maintained 4-bedroom detached home, ideally situated on a premium ravine lot in one of Brampton's most desirable neighbourhoods. This modern home is just 6 years old and offers exceptional features for comfortable family living and investment potential.Step into a grand covered front porch and be greeted by a spacious, sun-filled foyer. The main floor features a bright open-concept layout with hardwood flooring throughout, elegant staircase, and upgraded light fixtures that add a stylish touch to every room. Upstairs, you'll find brand new laminate flooring in all 4 bedrooms, adding a fresh and modern feel. Enjoy the convenience of a second-floor laundry room, and take in scenic views from the look- out basement. The fully finished 2-bedroom basement with kitchen and its own separate laundry, offering privacy and convenience. Located just minutes from Trinity Common Mall, Hwy 410, schools, churches, and Brampton Transit, this home offers unbeatable convenience. The large lot provides ample outdoor space, backing directly onto a peaceful ravine-a perfect setting for relaxation and privacy. Featuring well-maintained stainless-steel appliances, upgraded light fixtures, and a spacious open-concept design, this home must be seen to be truly appreciated. Don't miss this opportunity - book your private showing today! (id:60365)
3313 - 105 The Queens Way
Toronto, Ontario
Live close to the lake ! Fantastic location with breathtaking views of lake Ontario and the city from 33rd floor. This fabulous 1 bed + den unit comes with 1 parking. High ceilings & Ideal layout make this the perfect Condo for any urbanite. The open concept layout allows for amazing entertaining space. kitchen has stainless steel appliances & room to host family and friends.. cozy up on the couch to watch tv or dine on the balcony. This condo offers indoor & outdoor options. The generous principle bedroom comes with big window and & 4 Pc ensuite that is a jack & jill w/the den which can be converted into an additional bedroom or office. Ensuite Laundry offers more convenience. This NXT condo offers hotel amenities like no other. Spend your summer by the outdoor pool, working out in the spectacular gym or playing tennis. You Can also enjoy the cinema and designer party room. If that's not enough you Can head To High Park and take a run along the boardwalk by the lake. Property is virtually staged. Shows without furniture . Pictures are for reference only. (id:60365)
507 - 2111 Lake Shore Boulevard W
Toronto, Ontario
Welcome To This Beautifully Laid Out 1+1 Bedroom Condo In The Heart Of Mimico, Offering Nearly 700 Square Feet Of Functional Living Space, Plus Parking And A Locker. The Spacious Den Is Large Enough To Serve As A Second Bedroom, Nursery, Or A Formal Home Office, Which Is Perfect Looking For An Extension To Their Living Space. The Full-Sized Eat-In Kitchen Features Ample Counter Space And Full-Sized Appliances, Making Meal Prep And Cooking Enjoyable. The Open Concept Living And Dining Area Comfortably Fits Full-Sized Furniture And A Sectional, Giving The Space A True "Home" Feel. Enjoy New Flooring Throughout. Step Out Onto Your Balcony With A Peek-A-Boo View Of The Lake. Live Just Steps From The Lakefront Boardwalk, Humber Bay Parks And Trails, Trendy Restaurants, Cafes, And Essential Services. With Easy Access To Lakeshore Blvd And The Gardiner Expressway, Commuting To And From The City Is A Breeze. (id:60365)
91 Logan Road
Caledon, Ontario
Client RemarksExperience refined rural luxury living at 91 Logan Road in this newly built modern contemporary estate located in the highly coveted Rural Caledon. Set on a pristine 1.596-acre lot surrounded by protected conservation land, this one-of-a-kind home offers over 4,000 square feet of thoughtfully designed living space, blending high-end finishes with peaceful, natural surroundings. Crafted with meticulous attention to detail, this residence features custom millwork, soaring 10+ ft ceilings throughout, and an airy open-concept layout that seamlessly connects living, dining, and entertaining spaces. The heart of the home is a stunning gourmet kitchen, outfitted with state-of-the-art appliances, custom cabinetry, and an oversized island perfect for gathering and culinary creativity. Four spacious bedrooms and four luxurious bathrooms include a serene primary suite complete with a walk-in closet and spa-like ensuite. Equipped with the latest in smart home technology, this home offers modern conveniences at your fingertips from climate control to security and a built in sound system. A rare 1,000 square foot garage with 14-ft ceilings offers incredible versatility for car enthusiasts, storage, or workshop use. The walk-up basement provides additional future potential for in-law living, entertaining space, or customization to suit your lifestyle. This is more than just a home it's a private retreat, thoughtfully built to offer a seamless blend of modern living, luxury, and natural beauty all just minutes from multiple surrounding charming towns and amenities. An exceptional opportunity to own a custom-designed estate in one of Caledon's most desirable rural enclaves. (id:60365)
207 - 1271 Walden Circle
Mississauga, Ontario
What a great apartment!!! Nestled amongst the tall trees and trails of desirable Walden Spinney in Clarkson Village lies the sought after Sheridan club condo. This rarely offered 2nd floor corner unit boasts 1366 sq ft of living space with wall to wall windows throughout. Two large bedrooms with two full bathrooms. Separate Atrium which can be used as office or 3rd bedroom. Resort like amenities including cozy party room with fireplace, indoor/outdoor pools, sauna, tennis, squash, pickleball, fitness centre, billiards and library with plenty of visitor parking. Short walk to Go Train, Clarkson village shops and restaurants. Building is pet friendly with restrictions. Available Sept 1. (id:60365)
212 - 1276 Maple Crossing Boulevard
Burlington, Ontario
Welcome to this beautifully spacious 2-bed + den suite offering 1,384sf of living space an ideal opportunity for those seeking both comfort and lifestyle in the heart of downtown Burlington. Perfectly situated in a quiet, treelined court, this residence is surrounded by gardens and greenery, providing a peaceful retreat just steps from the downtown core. Enjoy access to the lake, trails, boutique shopping, fine dining, and more. Inside, you're greeted by a layout filled with natural light from expansive windows, including a stunning wall-to-wall bay window in the living room that showcases serene views and invites the outdoors in. Rich hardwood flooring adds warmth and character, while the timeless kitchen is designed with functionality in mind, offering ample cabinetry, extensive counter space, and a seamless connection to the dining area, which overlooks the tranquil mature trees. The spacious den, enclosed with French doors, includes custom built-in shelving and a desk, creating an ideal home office. A versatile sunroom adds even more living space, whether you envision a cozy reading nook, yoga corner, or entertainment lounge. The primary bedroom offers a walk-in closet and a 4pc ensuite featuring an oversized vanity, deep soaker tub, and a glass walk-in shower. The 2nd bedroom is also generously sized with its own walk-in closet and access to a 3pc main bathroom with a sleek glass shower. This unit also includes 2 underground parking spaces and extra large locker for ultimate convenience. Residents enjoy a safe, amenity-rich lifestyle with 24-hour manned security and a host of facilities including a fitness centre, party/media room with kitchen, squash court, pickleball court, games room, meeting room, outdoor BBQs, and a sparkling outdoor pool. With quick access to major highways, the GO Station, and Fairview Mall, everything you need is right at your doorstep. This is carefree condo living in one of Burlington's most desirable and connected communities. (id:60365)













