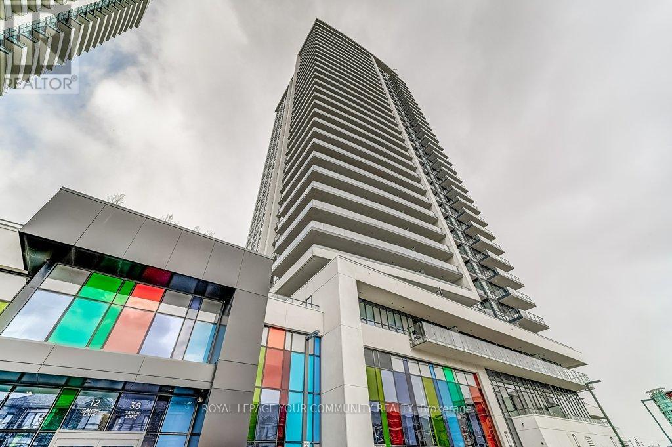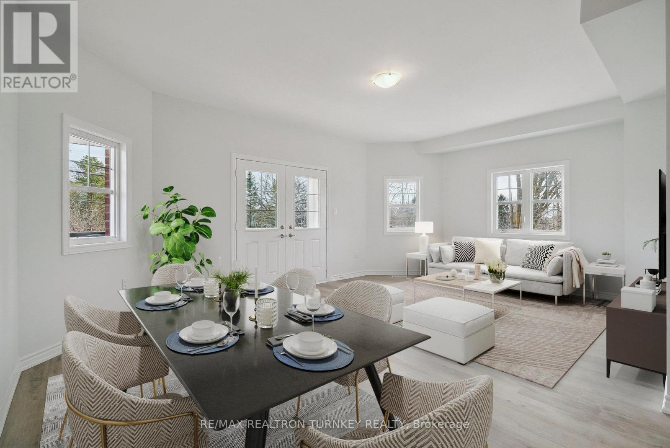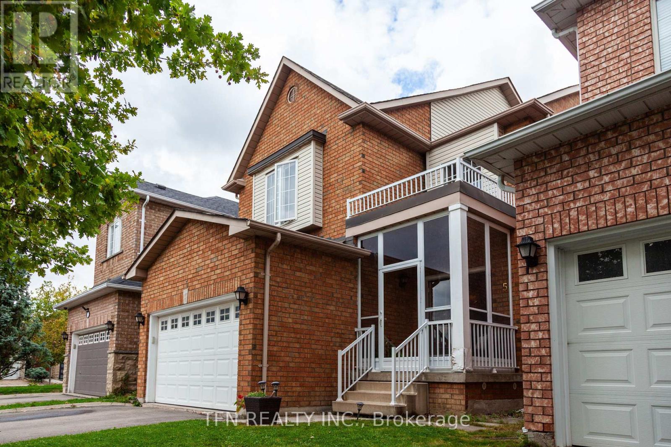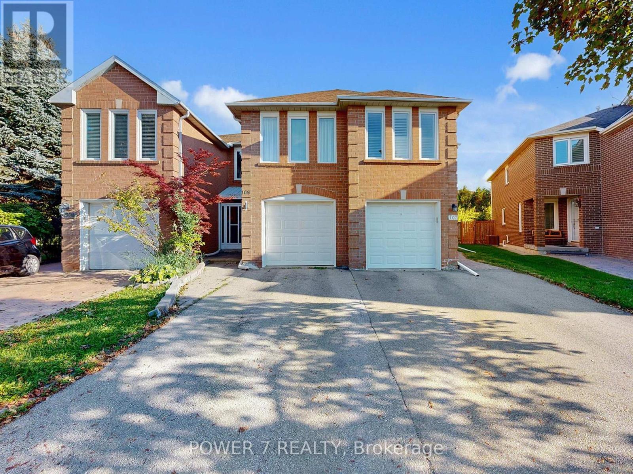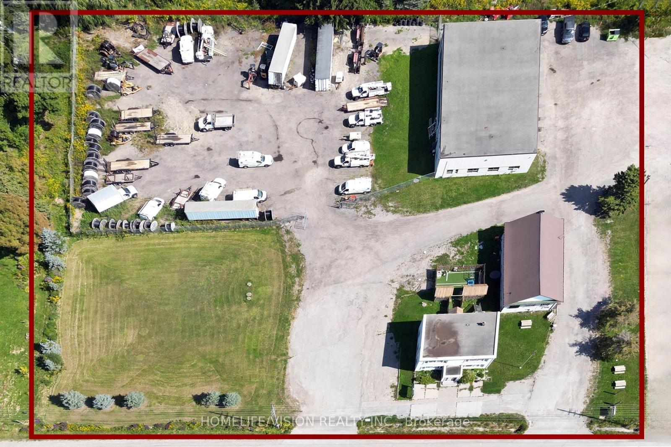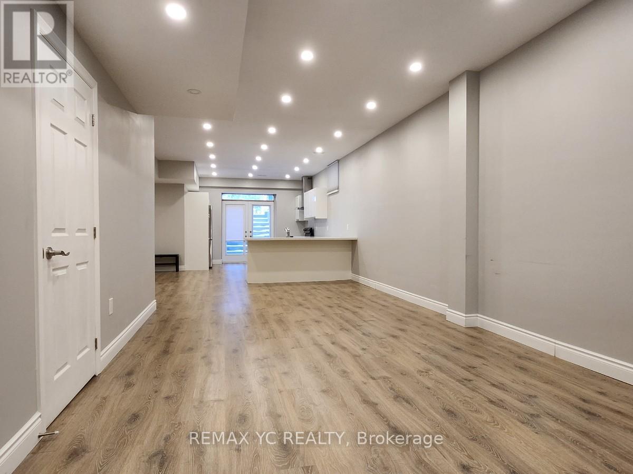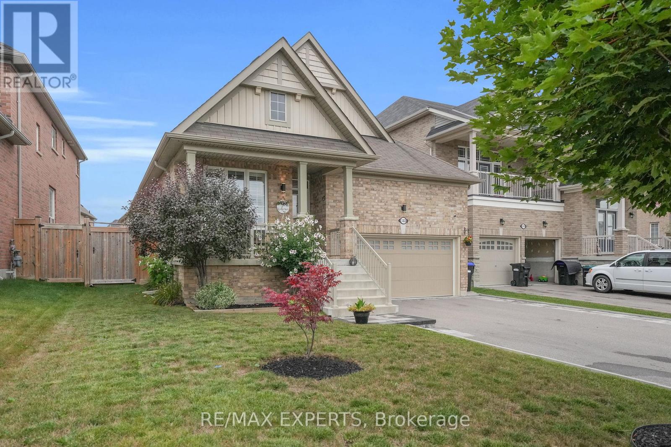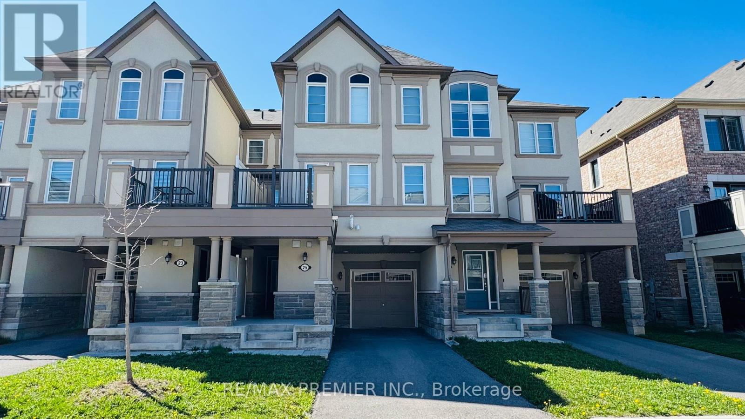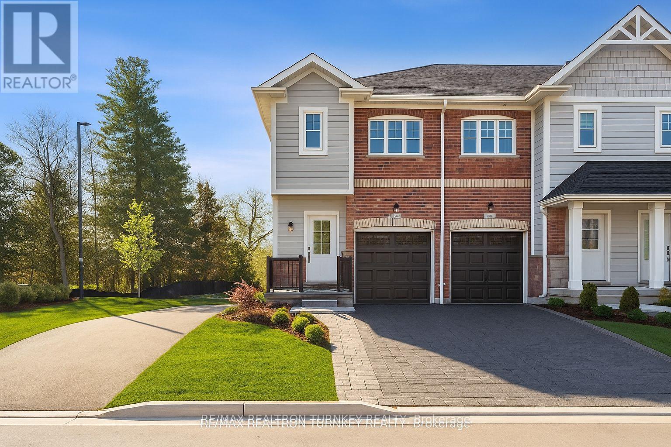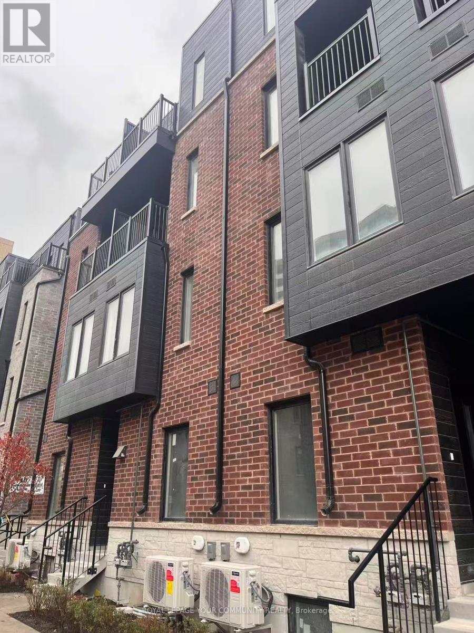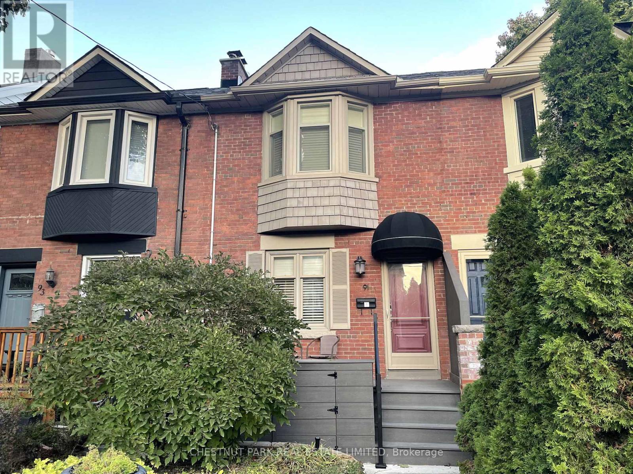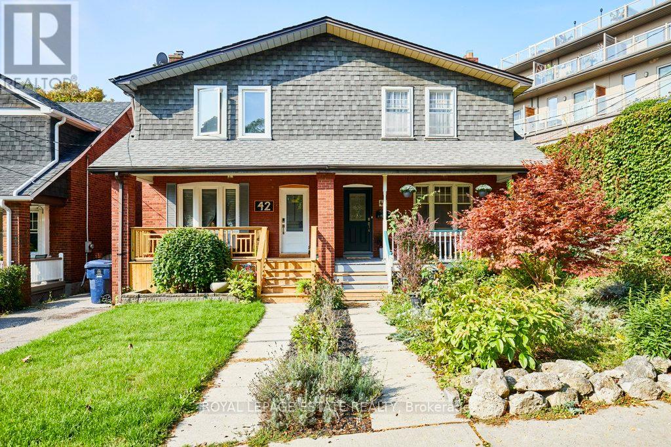3602 - 38 Gandhi Lane
Markham, Ontario
*** Modern 3 Bedroom Corner Unit in Pavilia Towers*** Step inside and be greeted by soaring 11' ceilings and enjoy unobstructed panoramic views from your 425 sq ft wraparound balcony. The 1143 sq ft living space is bathed in natural light, creating a bright and spacious atmosphere that you will love coming home to. Enjoy an array of spectacular amenities, including an infinity pool, gym, ping pong room, billiards room, yoga room, party room, and a rooftop terrace. Lets not forget about the unbeatable location. Living here means you are minutes away from Hwy 407, Hwy 404, public transportation, shopping, and some of York Region's best restaurants. Includes one underground parking, one locker, and Rogers internet. This unit is not to be missed! (id:60365)
2 Ravenscraig Place
Innisfil, Ontario
Welcome to 2 Ravenscraig Lane, Cookstown, Where Comfort Meets Community! Discover the perfect blend of modern living & small-town charm in this stunning brand-new 4-bedroom, 3-bathroom detached home, built by the highly reputable Colony Park Homes. Situated on a prime corner lot in a thriving new community in Innisfil's desirable Cookstown area, this thoughtfully designed residence offers over 2,000 sqft of bright, open-concept living space ideal for families, professionals, or anyone craving more room to live, work, & entertain. The spacious main floor features durable vinyl flooring, a large modern kitchen with breakfast area & walk-out to the balcony, & a sun-filled living/dining room combo made for memorable gatherings. Upstairs, you'll find 3 generous bedrooms including a primary retreat with a walk-in closet & ensuite offering the ultimate in comfort and privacy. The home also includes a partially finished basement, rough-ins for a bathroom and laundry, and a detached double garage providing parking for up to four vehicles. But this home is more than just beautiful, it's functional & low-maintenance, with a POTL fee that covers snow removal, garbage collection, visitor parking, and street lighting making everyday life easier & more enjoyable. Why Cookstown? Cookstown is one of Simcoe County's hidden gems, known for its quaint charm, vibrant local shops, community events, & unbeatable convenience. You're just minutes from Hwy 400 & 89, making commuting a breeze. Spend weekends golfing at nearby courses, exploring parks & trails, or enjoying the local recreation centre, top-rated schools, & family-friendly atmosphere. It's a place where neighbours know your name & community truly matters. Don't miss this rare opportunity to own a brand-new home in a growing, family-oriented community where lifestyle & location come together. Whether you're a first-time buyer, upsizing, or investing 2 Ravenscraig Lane is ready to welcome you home! (id:60365)
5 Belwood Boulevard
Vaughan, Ontario
Beautifully finished home in a quiet, family-friendly neighborhood! Spacious kitchen that makes everyone fall in love. No carpet (only on stairs). Basement apartment with a separate entrance from the garage brings $2,000/month income. Everything 10 mins walk or less: No Frills, Shoppers, elementary and secondary school, dentist, vet, and a plaza with restaurants, daycare & more. (id:60365)
109 Rose Branch Drive
Richmond Hill, Ontario
A Charming 2 storey Freehold Townhome Nestled in Devonsleigh Community in the core of Richmond hill! 20 SF Frontage! Tons of Newer Upgrades and Finishing includes a Solid Front Door with Stylish Insert, Open Concept Gourmet Kitchen W/ Upgraded Cabinets. Granite Countertops, Built-In Stainless Oven, Stainless Steel Side by Side Fridge Cooktop Stove, Built-In Dishwasher & T-Shape Glass Range Hood, Wide Open Layout, Smooth Ceilings, Pot Lights Thru Main Floor, Upgraded Laminate Flooring Thru Main & 2nd Floors, Hardwood Stairs With Hardwood Railing & Wrought Iron Pickets. An Over-sized Family Room with Gas Fireplace & 4 Extra-Large Windows (It could easily be converted to a spacious 4th bedroom)! Renovated bathrooms with glass showers, stylish vanities & All Upgraded Bathroom Fixtures. Professionally Finished basement with Home Theatre Room & Dining area! Huge backyard with Deck! Enjoy a spacious backyard with deck and a rare ravine-facing lot with no houses across the street. Steps to greenbelt trails, parks, and school bus stops. Top-Ranked School District: Richmond green Secondary School & Redstone Public School, minutes drive to Hwy 404, GO station, YRT, plazas, hospital & top schools. This home offers the perfect blend of comfort, style, and convenience in one of Richmond Hills most sought-after communities! Minutes to Hwy 404, Go Station, YRT, Shopping Plazas, Hospital, and Schools. This home offers easy access to amenities. Enjoy the tranquility of the surrounding ravines, greenbelt trails, and parks. This residence embodies prime Richmond Hill living, with a focus on modern comfort and convenience. (id:60365)
14685 Woodbine Avenue
Whitchurch-Stouffville, Ontario
Exceptional Land Investment With Income Potential! 14685 Woodbine Ave, Stouffville, A Rare Opportunity To Acquire A Premium Parcel Of Land In A High-Demand Growth Corridor. This Approx. 2.48 Acres Property With Over 329 Feet Frontage & High Visibility On Woodbine Ave Offers Strategic Long Term Potential For Developers, Investors Or Land Bankers. Located Minutes From Hwy 404, Gormley GO Station, And Key Arterial Routes, The Site Combines Rural Charm With Unbeatable Connectivity. Property Consists Of 3 Freestanding Large Buildings. Front Building: Office Building, Middle Building: Former Vandorf Town Hall-Currently Harmony Concert/Event Hall, Back Building: 4 Bay Garage. All Inclusions, Structures/Buildings Sold As-Is, Where-Is. Buyer/Buyer Agent(s) To Conduct Due Diligence. This Is A Smart Acquisition For Visionaries Seeking Location, Potential, And Development Opportunities. Key Features: Excellent Road Frontage And Exposure On Woodbine Ave. 2 Of 3 Existing Buildings Are Currently Tenanted, Offering Immediate Income. Ideal For Future Development, Land Banking, Or Holding With Rental Income. Surrounded By Estate Residential, Agricultural And Mixed-Use Development. (id:60365)
Lower - 127 Wildwood Avenue
Richmond Hill, Ontario
Welcome to 127 WILDWOOD AVE, RICHMOND HILL, the combination of urban life and nature friendly residence. Wilcox Lake and many parks are just step away while all groceries, famous restaurants, community Centre & pool are minutes away. Few minutes to Hwy 404. High ranked Lake Wilcox Public School is also step away. Total 3 bedrooms and upgraded 2 washrooms with fully renovated kitchen with spacious living area can entertain your residence. This is absolutely perfect for family living. (id:60365)
133 Mcgahey Street
New Tecumseth, Ontario
*Welcome to a Rare Find in Tottenham A Modern Bungalow!**Opportunities like this do not come often! This upgraded bungalow, less than 10 years old, offers the perfect blend of modern living, functionality, and a highly sought after layout.The main floor features 2 spacious bedrooms, including a primary retreat complete with a walk-in closet and a beautifully finished 4-piece ensuite. The open concept kitchen flows seamlessly into the living and dining areas, making it ideal for both everyday living and entertaining.The fully finished lower level extends the living space with an additional bathroom, a second kitchen, a generous recreation room, and a cold room perfect for family, guests, or multi generational living.Set on a premium extended lot, the property also boasts a two car garage along with landscaped front and rear yards, offering both curb appeal and a private outdoor space to enjoy. Conveniently located close to schools, and within walking distance to shops, restaurants, and everyday amenities, it truly combines comfort with lifestyle. Dont miss this rare chance to own a bungalow in one of Tottenhams most family friendly communities (id:60365)
25 Mcgrath Avenue
Richmond Hill, Ontario
Beautiful Town Home By Mattamy. 1547 Sq Ft. Main Floor Foyer With Garage Access And Laundry Room. 2nd Floor Features Open Concept Design. Bright And Spacious With Combined Dining/Family Room & Walk Out To Large Balcony. Gleaming Hardwood Throughout. Conveniently Located In Prestigious Richmond Green Neighbourhood. 5 Minutes To Costco, Home Depot, Shopping And Hwy 404 (id:60365)
15 Ravenscraig Place
Innisfil, Ontario
Welcome to 15 Ravenscraig Place, a gorgeous, brand-new end-unit townhome nestled in the heart of Cookstown, offering the perfect blend of style, comfort, and convenience. This stunning home, built in 2024, is one of the most desirable properties in this quaint and growing community! Situated on a private cul-de-sac with no neighbors behind, you'll enjoy the peace and tranquility of your own private retreat, while still being close to everything you need. The thoughtfully designed, open-concept main level is perfect for entertaining, with a spacious living and dining area that seamlessly flows into the modern kitchen! From the kitchen, step out onto your Juliet balcony and soak in the fresh air and scenic surroundings.The highlight of this townhome is the bright walk-out basement, offering direct access to your backyard, ideal for creating your own outdoor oasis or future development. The large primary suite is a true sanctuary, complete with a luxurious 4-piece ensuite and a HUGE walk-in closet plus two additional well-sized bedrooms, 4-piece bath and a convenient second-floor laundry room. The exterior boasts high-end finishes, including brick, and wood all chosen for their timeless appeal and aesthetic charm. A single-car garage and private driveway ensure that parking is always a breeze. Living at 15 Ravenscraig Place means enjoying the best of both worlds: a serene and private setting within a vibrant, growing community. Cookstown is a hidden gem, often referred to as "The Coziest Corner in Innisfil," offering a rich sense of community with quaint shops, local restaurants, schools, places of worship, a library, and a community center, all just minutes away. With easy access to HWY 400 and only a 7-minute drive to the Tanger Outlets Mall, you'll have everything you need right at your doorstep. Whether you're a first-time homebuyer, a growing family, or someone looking to downsize into a modern, low-maintenance home with low monthly fees- this home is for YOU! (id:60365)
49 - 30 Calamint Lane
Toronto, Ontario
Brandnew Huntingdate moden Townhouse in this Area. Approx Finished 1267sf, Open concept combined with Living/Dining/Kitchen. Three luxury independent Bedrooms with 3pc ensuites. Prim Bedroom with study area and W/O to Terrace. Few Minutes drive to Seneca College, 401 & 404. Close to Shopping and dining places, starting with Bridlewood Mall and Fairview Mall. Schools, libraries, parks, and the L'Amoreaux Sports Complex. (id:60365)
Lower - 91 Coady Avenue
Toronto, Ontario
One of Leslieville's most loved neighbourhood streets, just steps from Queen Street. Private entrance into the suite. Cozy living room with cabinet storage and shelving. Updated kitchen with stainless steel appliances and window. One bedroom with a closet and window. Three-piece bathroom. Custom cabinetry storage in the living room and hallway providing tons of storage space. Ensuite laundry (being installed). Unbeatable location in Leslieville. Around the corner from Leslie Grove Park and shops and restaurants. Close to grocery stores. TTC streetcar at the end of the road and one quick bus to Danforth Subway. Suite available immediately. (id:60365)
44 Birchmount Road
Toronto, Ontario
Welcome to 44 Birchmount Road, South of Kingston Road, in the highly sought-after Birch Cliff neighbourhood. This charming oversized, 3-bedroom, 2-bathroom semi-detached just feels like home, featuring classic brick-to-roof construction and situated on an inviting, irregular-shaped lot that showcases stunning perennial gardens which have been the owners pride and joy over the years. The welcoming spacious main floor features a large living room, wood burning fireplace (requires WETT certification) and hardwood floors. The updated kitchen features a fabulous breakfast area, granite counters, ample cupboard space and walks out to the back yard. On the second floor you are welcomed by a large landing and 3 bedrooms all with closets, the primary overlooks the backyard which is unique in an east-end semi, with the two additional bedrooms overlooking the front yard. The mainly unfinished basement is ready for your updating and renovations. The location offers the best of urban convenience and natural beauty. You are surrounded by greenspace with the waterfront trail just down the street and the picturesque Rosetta McClain Gardens a short, leisurely stroll away. Enjoy close proximity to the lake and all it offers! For active lifestyles, the home is conveniently near the Birchmount Community Centre, which features pickleball, a newly built hockey rink, indoor pool, and a newly updated football field. Families will appreciate being close to Birchcliff Public School and Birchmount High School. Transit is at the top of the street and some wonderful local shops along Kingston Road, everything you need is within easy reach. Don't miss the chance to live in this vibrant, family-friendly community! Offers welcome anytime. (id:60365)

