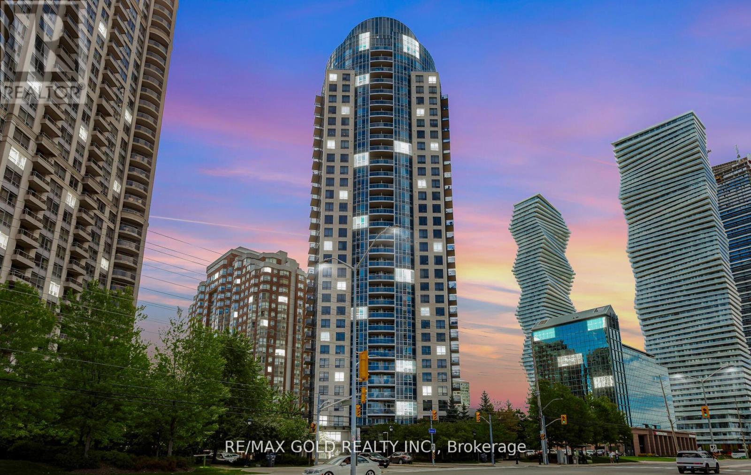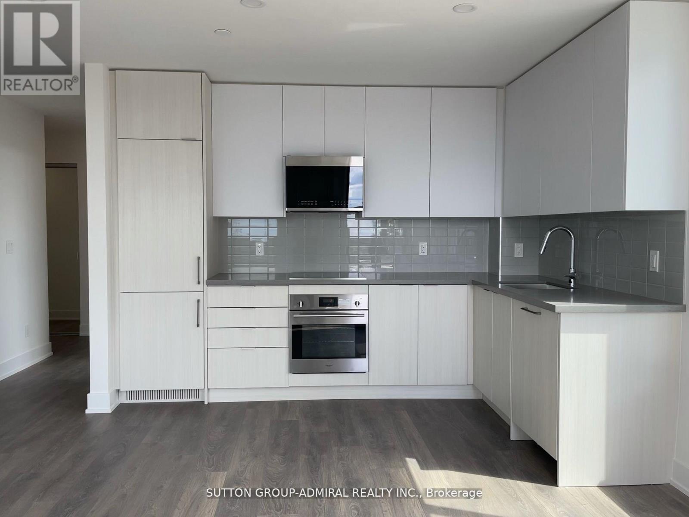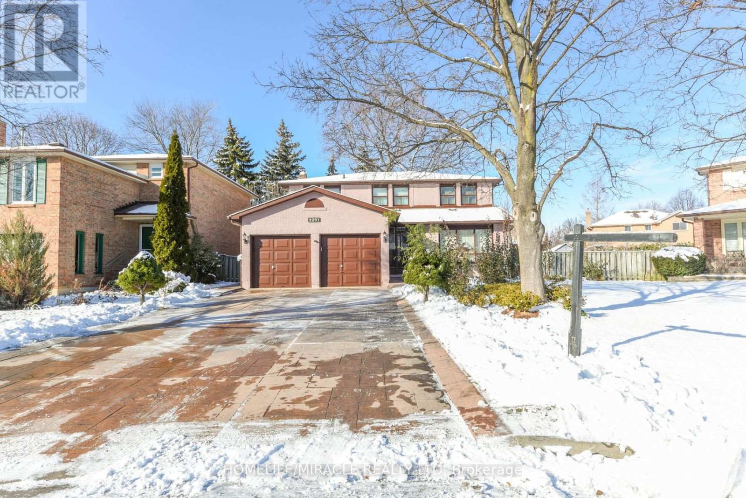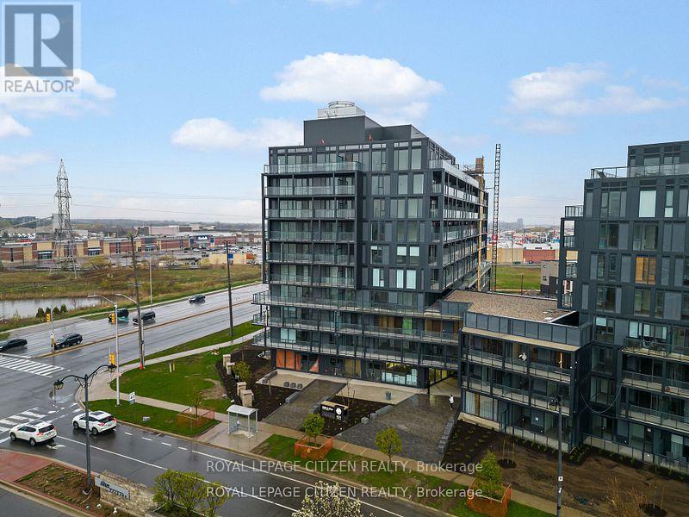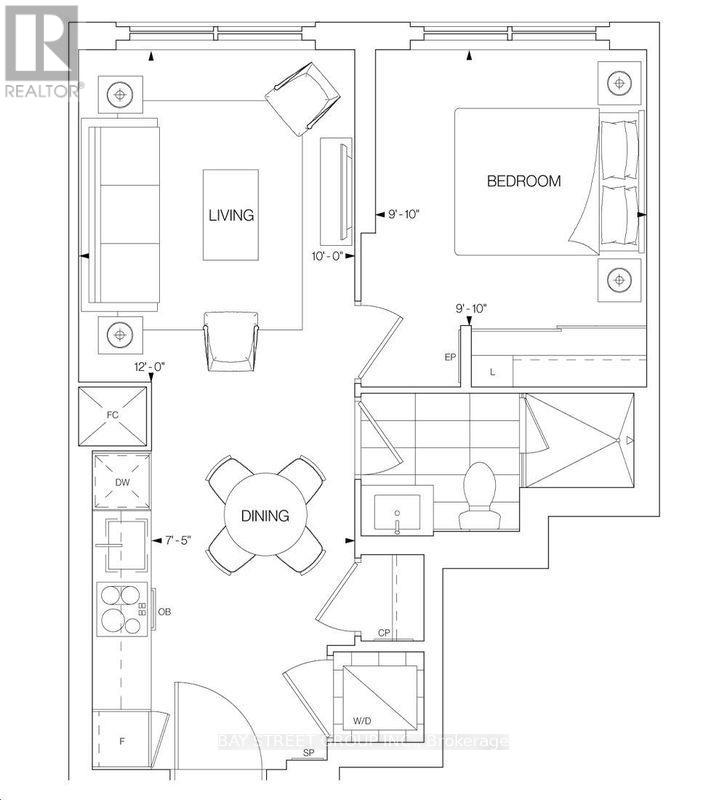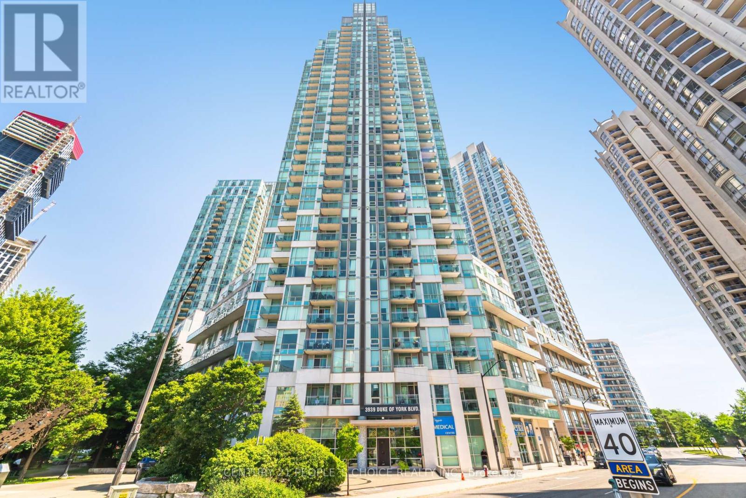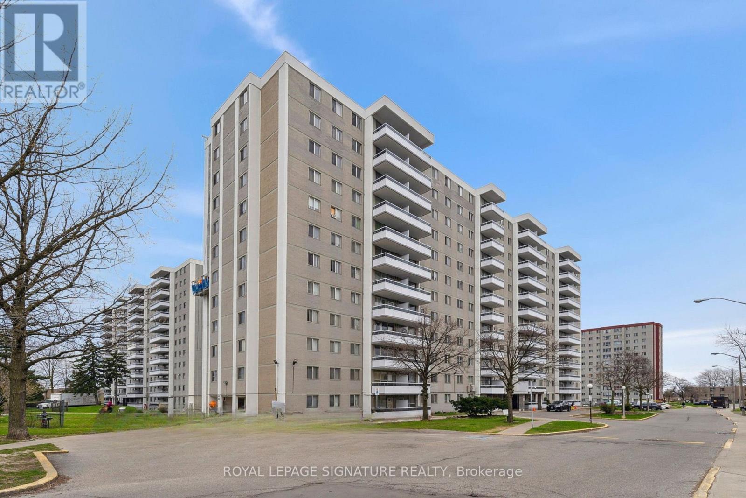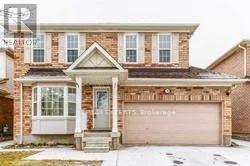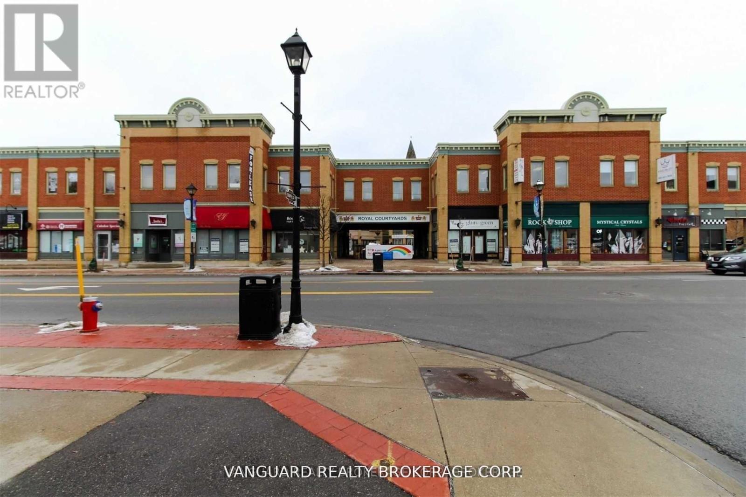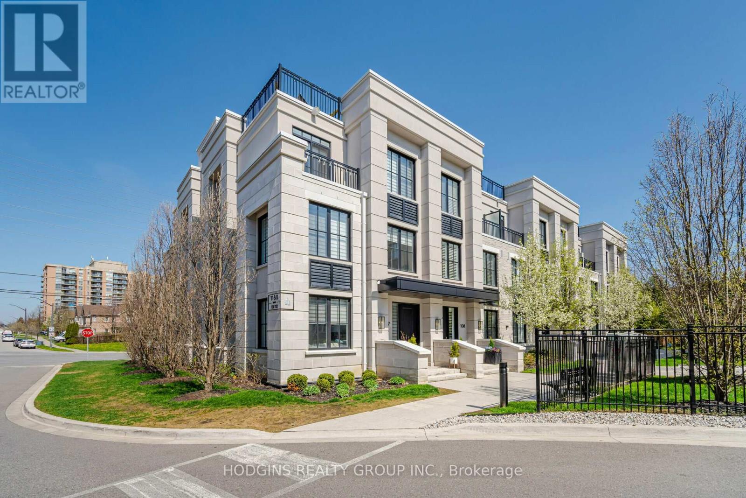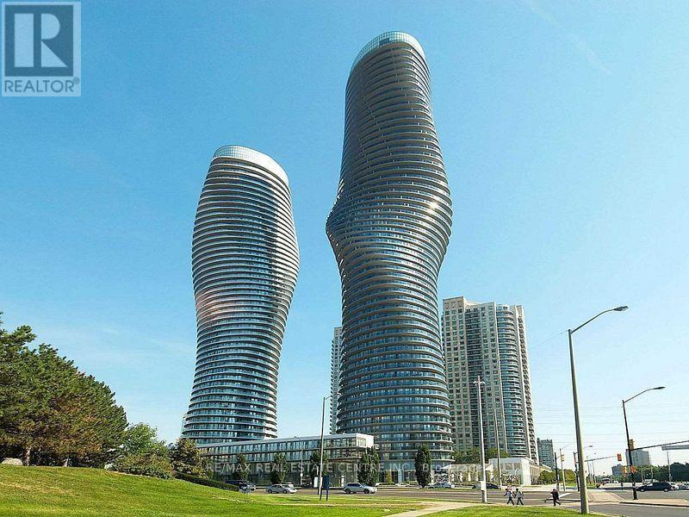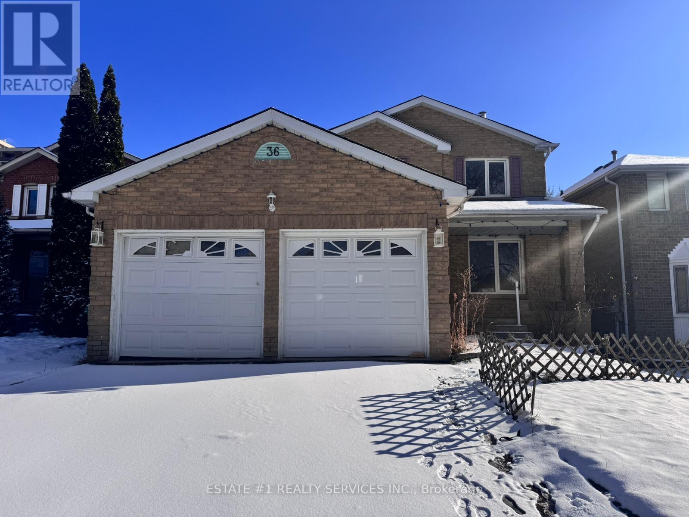804 - 330 Burnhamthorpe Road W
Mississauga, Ontario
Absolutely Stunning 2 Bedroom + Den in Tridel's Ultra Ovation! This spacious 992 sq. ft. suite offers a bright and functional layout with floor-to-ceiling windows, and an open-concept living and dining area. The upgraded maple espresso kitchen features granite countertops, a center island, and a pantry perfect for everyday living and entertaining. Highlights include:2 bedrooms + large sun-filled den (separate room, can be used as 3rd bedroom)2 full bathrooms, including a 4-piece ensuite in the primary bedroom with double closets **Brand New Laminate flooring throughout** New Paint Job** Spacious balcony with unobstructed views overlooking Celebration Square .Enjoy world-class amenities in this luxurious Tridel-built residence: fitness center, indoor pool, party room, guest suites, and 24-hour concierge. Prime Location Just steps to Square One, Celebration Square, Living Arts Centre, Sheridan College, YMCA, Central Library, City Hall, restaurants, and public transit, with easy access to Hwy 403/401. (id:60365)
604 - 297 Oak Walk Drive
Oakville, Ontario
Welcome To A Gorgeous 2 bedroom, 1 bath Condo In The Trendy Oak & Co. live A Desirable Lifestyle In The Heart Of Oakville's Uptown Core. Stunning Upgraded 2 Bedroom 9 Ft. Ceilings W/Beautiful laminate Flooring Throughout. Attractive 0/C Living W/Modern Kitchen & S/S Appliances. Primary Bedroom Features W/I Closet & Stunning Views. Large 2nd Bedroom W/Double Mirrored Closets & Same Gorgeous Nature Views. Unwind And Enjoy Breathtaking Unobstructed Views In One Of 2 Balconies That Faces North/West W/Clear Views Of Trees, Ponds And Toronto Prime And Convenient Location, Close To The Go Bus Station, Groceries, Shopping, Restaurants & Entertainment. Easy Access To Sheridan College, Parks, Trails & All Major Highways. The Condo Comes With 1 underground Parking Space & Locker!! This Building Has 5 Star Amenities That Include: 24 Hours Concierge, Outdoor Terrace, Party Room, Fitness Room, Yoga Studio. (id:60365)
2291 Marzipan Court
Mississauga, Ontario
Welcome to this spacious 4-bed, 3-bath detached home nestled on a generous pie-shaped lot (45.60 X 123.42 Ft) at the end of a quiet cul-de-sac and in one of Mississauga's most desirable neighbourhoods. Situated in the Streetsville area, known for its village-like charm, localshops, restaurants, and community events. Entering through the front door into a bright and spacious living and dining area, designed in an open-concept layout that creates a warm and welcoming flow for family gatherings and entertaining. Just beyond, the kitchen overlooks the backyard, offering plenty of natural light and a comfortable breakfast area with direct access to the backyard-perfect for morning coffee or seamless indoor-outdoor living. The main floor also features a cozy family room, ideal for relaxing evenings, along with the convenience of a main-floor laundry room. Heading upstairs, the primary bedroom offers a peaceful retreat complete with a walk-in closet and a private ensuite bathroom. The second floor also includes three additional generously sized bedrooms, each with spacious closets and abundant natural sunlight, creating bright, comfortable spaces for family members or guests. The finished basement adds valuable living space, featuring a large recreation room, two bedrooms, and a 3-piece bathroom perfect for extended family, teenagers, or a future in-law suite setup. Short drives to major routes for quick access to Highway 401, 403, and 407. Easily accessible to lot of amenities as "Erin Mill Town Centre", Walking distance to Streetsville Go Station, walking distance to Parks & Top-rated Schools. (id:60365)
B418 - 3200 Dakota Common
Burlington, Ontario
2 bedroom Condo with 2 parking!! Located in the highly sough after Burlington & posses a fully functional layout! Featuring an open and spacious balcony, with south facing view and luxurious modern interior finishes. Close to transit (Hwy 407 & Hwy 403). Nearby gyms (LA Fitness, Goodlife), medical clinics, GO Station, Costco shopping & amenities (id:60365)
25 Cordova Avenue
Toronto, Ontario
Westerly offers a chance to be part of the vibrant transformation of Etobicoke Centre, spanning a 2.8 km stretch along Bloor and Dundas. This emerging downtown hub features pedestrian- and bike-friendly boulevards lined with trees, new parks, modern amenities, and captivating street art, creating a dynamic and green urban community.Discover life in a thoughtfully designed community. This stunning 20-storey condominium offers a 1bedroom suite 1 Bath complemented by amenities tailored to enhance your lifestyle. At Westerly, youll enjoy spaces designed for wellness, recreation, and socializing. Stay active with state-of-the-art fitness facilities, keep the kids entertained with dedicated play areas, and host gatherings in beautifully appointed social spaces. Every detail is curated to support your comfort, connection, and well-being (id:60365)
3304 - 3939 Duke Of York Boulevard
Mississauga, Ontario
On The 33rd Floor In The Heart Of Mississauga City Centre, This Suite W/10 Ft Ceilings is Full Of Quality Penthouse Upgrades & Panoramic Views. Fireplace, Counter Tops, Hardwood Floors And S/S Appliances. Walking Distance To Square One. Bright & spacious sun-filled corner unit w/stunning views with one parking spot & One locker. Prestigious 3939 Duke of York Blvd one of the most sough-after buildings in City Centre. Gorgeous unit situated on the 33rd floor, this suite offers breathtaking southwest views and an abundance of natural light through its floor-to-ceiling windows. Featuring 1 bedroom plus a versatile den, two bathrooms, & an impressive 635 sq ft of well-designed living space! This unit boasts 10-ft ceilings, modern light-toned hardwood flooring throughout, stylish upgraded light fixtures, open-concept living & dining area with a walk-out to the private balcony. All plumbing has been done for the unit, as per building code. Stunning kitchen w/upgraded countertops, backsplash, S/S appliances, & a spacious eat-in area where you can enjoy meals with a view. Generously sized primary bedroom featuring a private ensuite bathroom, big closet, & large windows. Rarely does a maintenance fee include utilities-in this building heat/hydro and water are included offering exceptional value and convenience. This is an opportunity to live in a desirable building in the heart of City Centre where exceptional amenities await including a fabulous indoor pool, whirlpool, party room, media room, sundeck, gym, BBQ area, beautifully landscaped courtyard, security guard, and visitor parking. Exceptional location within walking distance to Celebration Square, Square One, restaurants, transit, Ymca, Sheridan College, the Living Arts Centre, public library, movie theatres, shops, medical offices, banks, and more. Great location for commuters with easy access to Highway 403/401/410 making this an ideal spot to call home! (id:60365)
1211 - 200 Lotherton Pathway
Toronto, Ontario
Discover comfort and convenience in this updated two bedroom condo apartment offering impressive penthouse style views from its open south facing balcony. The suite has been thoughtfully refreshed with a renovated bathroom, newly installed flooring, fresh paint throughout, and a clean tiled kitchen. With all utilities included and a parking space provided, this home offers exceptional value. Perfectly positioned near Yorkdale Mall, Costco, major retail plazas, restaurants, schools, parks, and hospitals, you'll also benefit from quick access to public transit, nearby bus routes, Lawrence Subway Station, and Highway 401, making everyday living effortless and connected. Book your showing today! (id:60365)
30 Leagate Street
Brampton, Ontario
Beautiful 4-Bedroom Detached Home for Lease (Upper Portion Only) in the sought-after Fletcher's Meadow community. Featuring 4 spacious bedrooms, 2.5 bathrooms, double garage with 4-car parking. Grand double-door entry leads to a bright foyer and elegant living space. Main floor offers formal dining, a family room, and a powder room. Modern kitchen with backsplash, pot lights, tile flooring. Basement not included. Tenant pays 70% utilities. Close to top schools, Mount Pleasant GO, parks, plazas, and lake. Immediate possession available. (id:60365)
E10, H3, H4 - 18 King Street E
Caledon, Ontario
Newly renovated office space ready for move in. Great opportunity to relocate your office to a high profile Downtown location at Royal Courtyards in the heart of Bolton! At the corner of Highway 50 and King. This unit can be leased out in full or can be divided in 4 units. 780 Sq Ft, 420 Sq Ft, 740 Sq Ft and 500 Sq Ft. (id:60365)
108 - 1180 Cawthra Road
Mississauga, Ontario
Executive Townhouse, nestled in sought-after Mineola East. This remarkable residence has been enhanced with designer upgrades and finishes throughout its three stories of contemporary living. Spacious Primary suite occupies entire 2nd floor! Enjoy the convenience of being just moments away from the Lake, a newly renovated recreation centre, Top rated schools including Cawthra Park Secondary, and all vibrant amenities of Port Credit. With easy access to Public Transit, commuting is a breeze. This property includes two heated underground parking spots and a storage locker both just steps from our front door. Enjoy evenings on the expansive rooftop terrace, perfect for relaxation and entertaining guests. Don't miss this exceptional opportunity to make this stunning townhome your own. (id:60365)
1308 - 60 Absolute Avenue
Mississauga, Ontario
This freshly painted suite features brand new flooring in both bedrooms and new blinds throughout. Offering 2 spacious bedrooms, 2 full bathrooms, 1 underground parking space, and 1 locker, this bright open-concept unit boasts wall-to-wall windows, 9 ft ceilings, and a contemporary kitchen with granite countertops and built-in appliances. Enjoy 165 sq. ft. of wrap-around balcony with breathtaking, unobstructed views.Building amenities include 30,000 sq. ft. of state-of-the-art facilities.Unbeatable location-walk to Square One Mall, Sheridan College, YMCA, Living Arts Centre, Celebration Square, Central Library, and steps to transit. Minutes to Hwy 403/401/QEW. (id:60365)
36 Cousins Court
Brampton, Ontario
Only For Family Detached Home With 4 Bedroom With 2 And Half Bathroom & Kitchen And 2 ParkingSpace And Separate Entrance, Near Sheridan College. Walking Distance To Brampton This Beautiful 4-bedroom detached home with an in-law suite! It offers a spacious eat-in kitchen and separate formal living and dining rooms featuring elegant hardwood floors and bay windows. The cozy family room includes a warm fireplace, and the main floor also provides an oak staircase and a convenient laundry room with access to the garage.Upstairs, you'll find four generously sized bedrooms, all with hardwood flooring. The luxurious primary suite includes a large sitting area and his-and-hers closets, while the second bedroom features a semi-ensuite bathroom.The finished basement rented separately adds even more living space, complete with a second kitchen, a large recreation room, a bar, and a 3-piece bathroom. This home is truly a must-see!Located on a quiet child-safe court, it's close to Shoppers World, public transit, schools, and offers easy access to major highways. GatewayTerminal, Fresh Pick And Sheridan Plaza. (id:60365)

