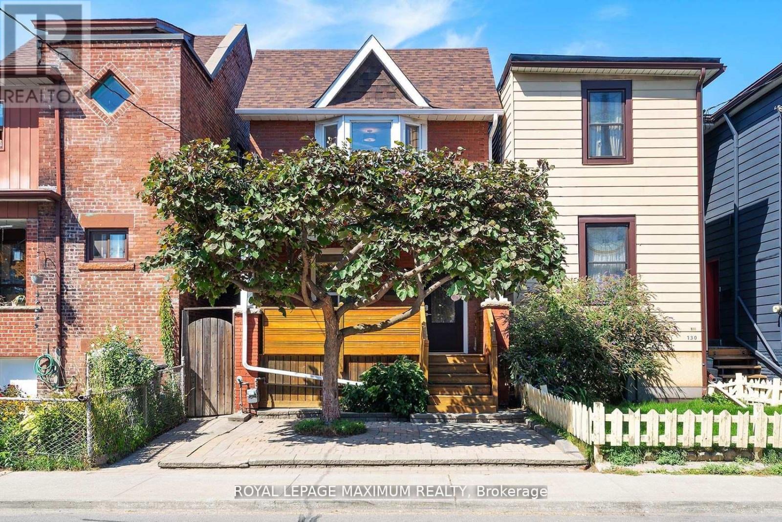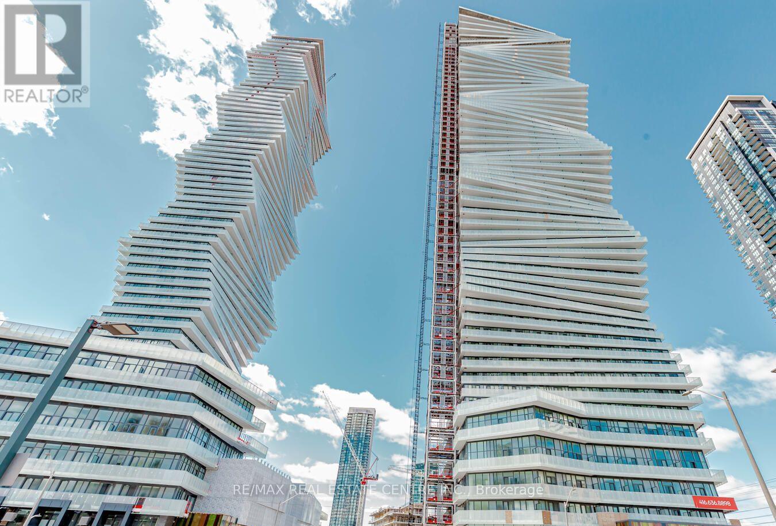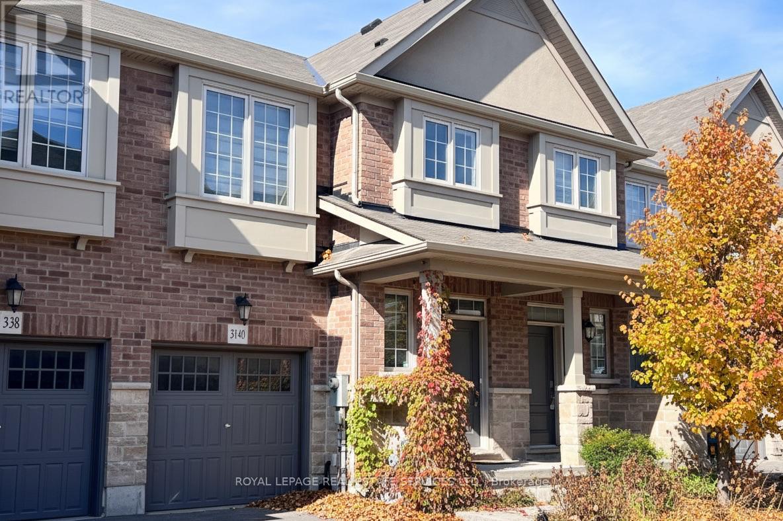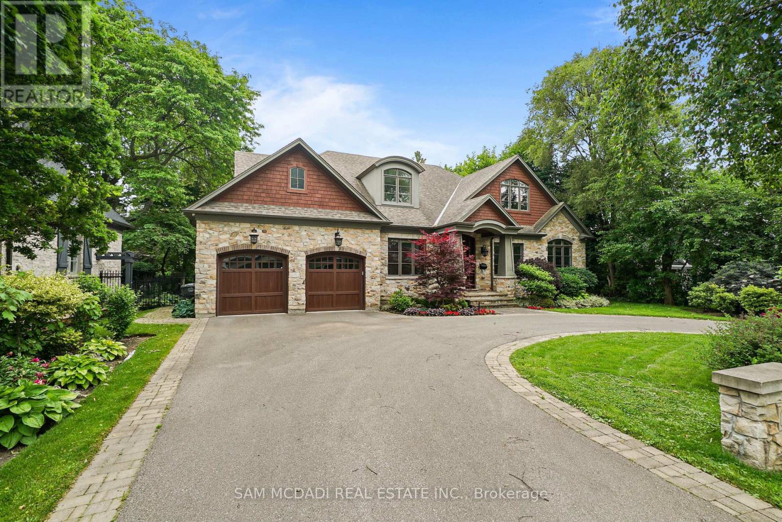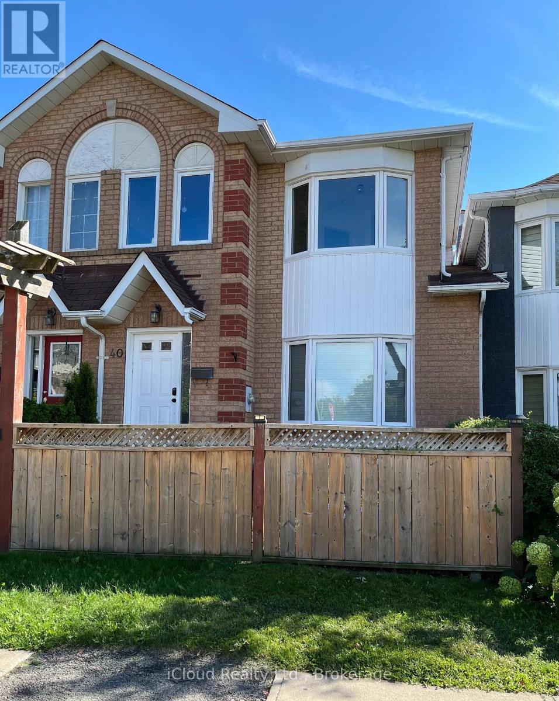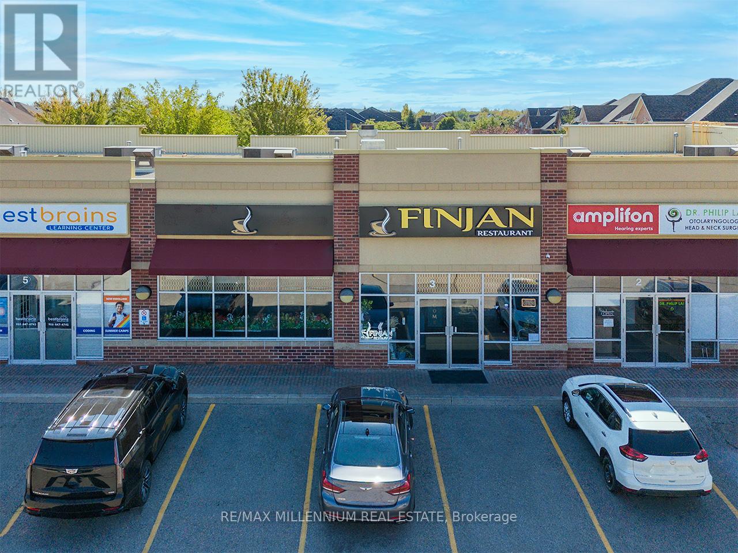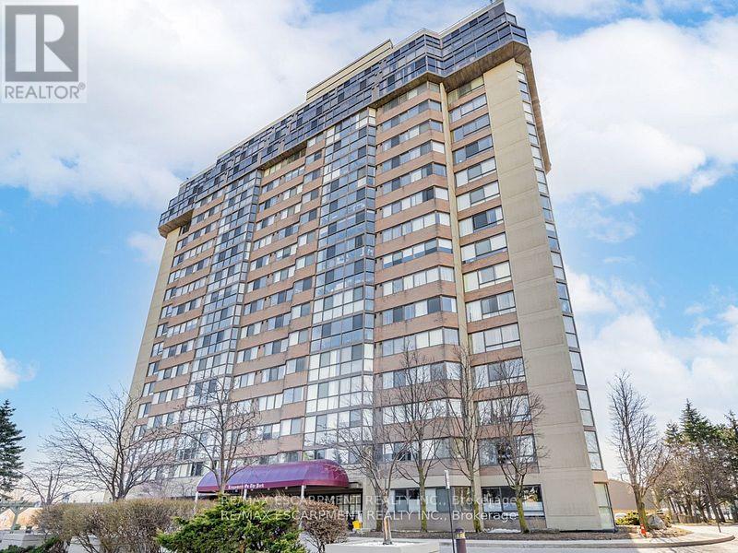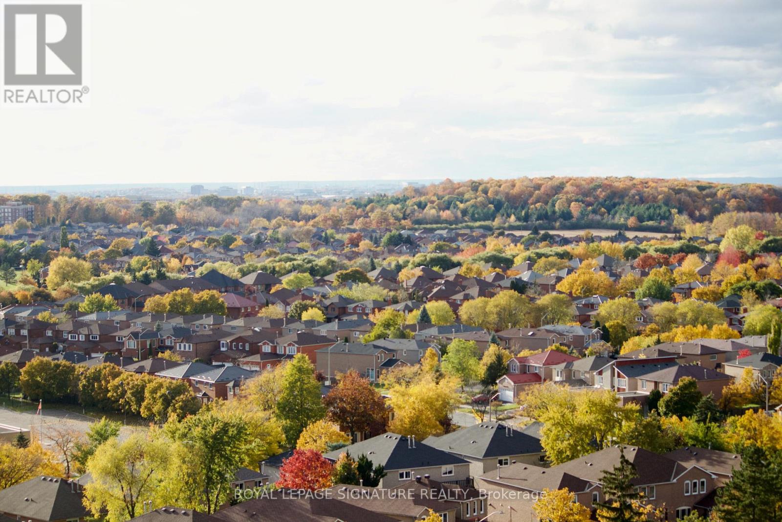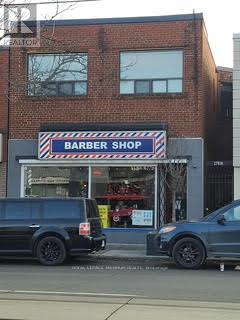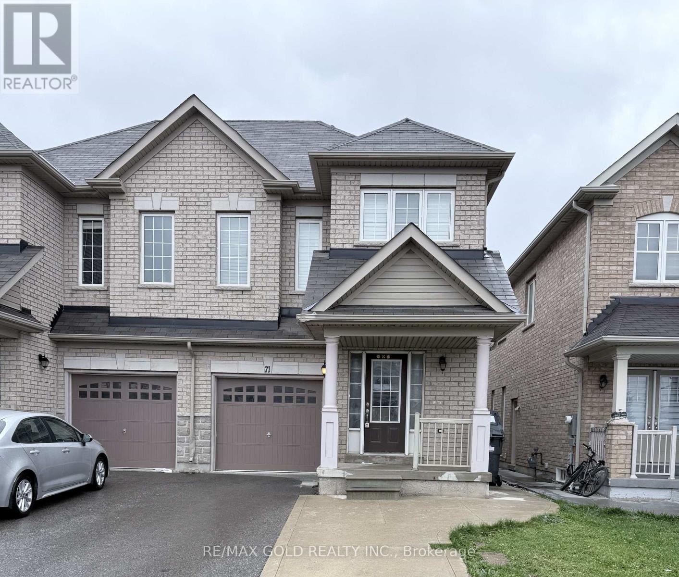201 - 7716 Garner Road
Niagara Falls, Ontario
Be among the first to secure your space in the highly anticipated, net-zero emission Warren Woods Plaza Niagara Falls premier new neighborhood retail and office destination, slated for completion in Fall 2026. This expansive 795 sq. ft. FIRST-floor OFFICE unit is ideally situated with direct street exposure, premium signage opportunities both inside and out, and immediate access to a beautifully landscaped courtyard amenity, perfect for attracting steady foot traffic and creating an inviting customer experience. Designed with a focus on contemporary architecture, unique materials, striking colors, and functional layouts, Warren Woods Plaza offers an environment thats as visually compelling as it is business-friendly. Located at 7716 Garner Rd, at the prominent intersection of Garner Rd & Warren Woods Ave, just southwest of McLeod Rd and west of the QEW, this plaza is perfectly positioned to serve more than 2,300 newly developed homes, with an additional 2,000+ homes in the pipeline, ensuring a rapidly growing customer base for years to come. Retail and office units feature high ceilings, modern infrastructure, and are surrounded by a vibrant community lacking comparable commercial amenities, making this a prime opportunity for retailers and service providers to become the go-to destination for everyday needs. With a commitment to sustainability, convenience, and community connection, Warren Woods Plaza is designed to foster thriving businesses in an accessible, forward-thinking environment. Dont miss your chance to elevate your brand in Niagaras next commercial hot spot book a tour today and make your mark at Warren Woods Plaza! OTHER OFFICE SIZES are available please reach out to LL. (id:60365)
105 - 7716 Garner Road
Niagara Falls, Ontario
Be among the first to secure your space in the highly anticipated, net-zero emission Warren Woods PlazaNiagara Falls premier new neighborhood retail and office destination, slated for completion in Fall 2026. This expansive 2096 sq. ft. ground-floor retail unit is ideally situated with direct street exposure, premium signage opportunities both inside and out, and immediate access to a beautifully landscaped courtyard amenity, perfect for attracting steady foot traffic and creating an inviting customer experience. Designed with a focus on contemporary architecture, unique materials, striking colors, and functional layouts, Warren Woods Plaza offers an environment thats as visually compelling as it is business-friendly. Located at 7716 Garner Rd, at the prominent intersection of Garner Rd & Warren Woods Ave, just southwest of McLeod Rd and west of the QEW, this plaza is perfectly positioned to serve more than 2,300 newly developed homes, with an additional 2,000+ homes in the pipeline, ensuring a rapidly growing customer base for years to come. Retail and office units feature high ceilings, modern infrastructure, and are surrounded by a vibrant community lacking comparable commercial amenities, making this a prime opportunity for retailers and service providers to become the go-to destination for everyday needs. With a commitment to sustainability, convenience, and community connection, Warren Woods Plaza is designed to foster thriving businesses in an accessible, forward-thinking environment. Dont miss your chance to elevate your brand in Niagaras next commercial hotspotbook a tour today and make your mark at Warren Woods Plaza! (id:60365)
132 Wallace Avenue
Toronto, Ontario
Absolutely Stunning, Fully Renovated Detached Home with Income Potential!Welcome to this turnkey gem! A beautifully renovated 3+1 bedroom detached home featuring a fully finished basement apartment with a private walk-up entrance. Perfect for end-users or investors, this property offers modern design, functional living space, and a prime location. Recent Renovations (Completed Within the Last Month): Brand new chefs kitchen with stainless steel appliances, quartz countertops, rolling centre island, and stylish cabinetry, Engineered hardwood flooring throughout, Elegant pot lights and wrought iron pickets, Freshly painted interior with modern finishes, New front entry door, updated 4-piece main floor bathroom, and 3-piece second-floor bathroom, Full-size main floor washer & dryer, Roof approx. 3 years old; upgraded copper water line from house to city, Furnace approx. 9 years old; Basement Apartment: Fully finished with separate entrance, Ideal for rental income or in-law suite; Exterior Features: Detached 2-car garage at the rear, Private outdoor space for entertaining or relaxing; Versatile Layout: Potential to convert small upstairs bedroom into a third kitchen, creating a triplex for additional rental income; Unbeatable Location: Steps to top-rated schools, TTC, subway station, High Park, scenic walking trails, grocery stores, restaurants, and more! This home offers the perfect blend of modern style, thoughtful upgrades, and incredible investment potential all in a high-demand neighbourhood. A Must-See! Priced to Sell. Move-In Ready. A+++ (id:60365)
2203 - 3900 Confederation Parkway
Mississauga, Ontario
Welcome to the Beautiful M1! Brand New, never Lived in Unit. Amazing and spacious Sun-Filled 2 Bedroom Condo Unit with wrap around balcony to enjoy unobstructed views of City centre. This Unit Boasts S/S Steel Appliances, An Open Concept Layout, large Balcony and Much More! Just steps to Square One mall, Sheridan College, Restaurants, Schools, Hwys & More! Just Mins away to Cooksville Go Station for commuters. Building Amenities Include:24 Hr Concierge, Guest Suite, games Room, Rooftop Outdoor pool, terrace, Lounge, BBQs, Fitness Club & more! (id:60365)
3140 Blackfriar Common
Oakville, Ontario
Gorgeous Open Concept Executive Townhome In A Desirable Joshua Meadows. Premium Unit With Finished Walkout Basement, Backing Onto A Greenbelt/ Ravine. Open Concept With Many Upgrades Offers, Kitchen has Granite Counters and Large Island. hardwood floors, Spacious Bedrooms and 4 Bathrooms Along With Finished Basement And Walk-Out To The Backyard. Minutes To All Amenities - Shopping, Dinning & Entertainment. Minutes To Major Hwy's, Go-Station & Down-Town Oakville. (id:60365)
190 Maplewood Road
Mississauga, Ontario
Welcome to this truly spectacular Mineola home. A true masterpiece nestled on a sprawling 90x150 ft lot on the highly desirable Maplewood Rd. An extraordinary commitment to craftsmanship and attention to detail, this residence offers 4,405 sqft of above-grade refined living space. Step through the gorgeous Mahogany entrance door and be immediately captivated by the breathtaking barrel vaulted foyer, adorned with exquisite plaster moulding. The main floor exudes elegance and functionality, featuring a beautiful family room with a stunning built-in gas fireplace, creating a warm and inviting atmosphere. Culinary enthusiasts will be delighted by the breathtaking eat-in kitchen, complemented by an adjacent butler's kitchen, perfect for entertaining. For seamless indoor-outdoor living, a bright, fully enclosed sunroom off the kitchen provides an ideal space for entertainment and leisure.The luxurious main floor primary bedroom suite is a private oasis, boasting a large walk-in closet with organizers and a lavish 5-piece spa-like ensuite, designed for ultimate relaxation. An additional bedroom and dedicated office space on the main floor offer exceptional convenience and versatility. Ascend to the second floor, where you'll find four generously sized bedrooms and two well-appointed bathrooms, providing ample space for family and guests. The finished lower level is an entertainer's paradise, featuring above-grade windows that flood the space with natural light. Enjoy a round of mini-golf, challenge friends to a game of billiards, or gather around the sleek wet bar, this basement is designed for endless fun and recreation, easily walk-up to the private backyard oasis. This must-see property is ideally located close to top-rated schools, lush parks, quick access to major highways, the Go-Train, and the vibrant Village of Port Credit, with its array of renowned restaurants and boutique shopping. Experience the pinnacle of luxury living in Mineola. (id:60365)
40 Glenashton Drive
Oakville, Ontario
Beautiful freehold townhome overlooking park & pond. Located in a great residential neighbourhood of River Oaks! Walking distance to shopping, transit and schools! This home features many recent upgrades such as modern kitchen, newer windows, double-sided fireplace between Living and Dining rooms. Oversized Primary Bedroom features semi-ensuite, upgraded thermostats, new garage door (2024) with automatic opener, Central air conditioning, raised garden beds and walk-out from lower level to driveway/ garage offers total parking for 3 cars plus visitor parking. Pls note the large, bright Kitchen with upgraded sliding doors to a south facing balcony with unobstructed view. Must see to appreciate the spacious layout of this home. (id:60365)
3 - 2520 Postmaster Drive
Oakville, Ontario
A rare and exceptional opportunity to own one of Oakville's most successful and reputable high-end Turkish & Middle Eastern restaurants. This established, fully turnkey operation delivers a premium dining experience with elegant architecture, sophisticated décor, and top-tier finishes-no further investment required. Strategically located in a busy destination plaza with excellent exposure, ample parking, and stable foot traffic.The business demonstrates consistent year-over-year profitability, supported by strong financials, a loyal repeat clientele, and highly efficient management systems. Ideal for both investors and experienced operators seeking a proven, cash-flowing business that's ready to continue thriving from day one. (id:60365)
Uph7 - 880 Dundas Street W
Mississauga, Ontario
Located in the highly desirable Erindale area, this sought-after "Kingsmere On the Park" condo is a true gem! This upper penthouse 1-bedroom, 1-bathroom unit features a sleek white kitchen with quartz countertops and stainless steel appliances, seamlessly opening to the spacious living and dining areas. The open-concept layout is further enhanced by full-wall windows that flood the space with natural light and offer breathtaking, unobstructed southwest views. The unit also includes the convenience of ensuite laundry and ample storage, making it as functional as it is stylish. Surrounded by parks and offering unparalleled convenience, this quiet, meticulously maintained building boasts premium amenities, including an indoor pool, hot tub, sauna, party room, media room, guest suite, workshop/hobby room, garage car wash, bike storage, visitor parking, and a serene outdoor patio. Ideally situated with easy access to highways, public transit, and GO Train, its just minutes from Huron Park, U of T Mississauga, Trillium Hospital, schools, shopping, and restaurants - everything you need is at your doorstep! Parking: P1 #99, Locker: P1 Room 1 #62. New Furnace, A/C and Washer 2024 (id:60365)
1105 - 15 Watergarden Drive
Mississauga, Ontario
Welcome To Gemma Condos By Pinnacle International, Where Modern Living Meets Ultimate Convenience! This Brand-New, Never-Lived-In 1 Bedroom + Den(Can Be Used As A 2nd Bedroom) Suite, Offers Bright And Functional Living Space Plus A Private Balcony With Stunning Unobstructed City Views. The Open-Concept Layout Features 9-Ft Ceilings, Floor-To-Ceiling Windows, And A Sleek Kitchen With Full-Size Stainless Steel Appliances, Quartz Countertops, And Modern Cabinetry. The Spacious Den Is Perfect For A 2nd Bedroom. Enjoy The Comfort Of In-Suite Laundry, 1Underground Parking Spot, And 1 Locker. Residents Have Access To Exceptional Amenities Including A 24-Hour Concierge, State-Of-The-Art Fitness Centre, Party Lounge, Study Room, Kids Paly Room, Pet Wash Station, And Outdoor Terrace With BBQs. Ideally Located At Hurontario & Eglinton, Just Steps From The Future Hurontario LRT, Transit, Square One, GO Station, And Major Highways (401/403/407). Surrounded By Parks, Shopping, Everyday Convenience, Trails, And Top Schools. This Suite Offers The Perfect Blend Of Urban Convenience And Modern Luxury. Be The First To Call This Stunning Mississauga Condo Home! (id:60365)
2791 Lake Shore Boulevard W
Toronto, Ontario
Client Remks: Bright And Clean One Bedroom Apartment. Walking Distance To Humber College. Rent $1,850.00/Monthly Heat, And Water Included, Hydro Not Included. Very Clean One Bedroom Apartment For Rent At 2791 Lake Shore Blvd. West On, Just East Of Islington Ave. Open Space Kitchen And Living Room, Separate Bedroom And Bathroom. Cable And Cad5 In Living Room And Bedrooms, Coin Operated Laundry Room, Sky Lights. Close To All Amenities (id:60365)
71 Lanark Circle
Brampton, Ontario
Welcome to this beautiful semi-detached home, built in September 2017, offers 4+1 spacious bedrooms and 4 bathrooms, along with a builder's separate entrance leading to a 1-bedroom legal basement apartment-perfect for additional income or extended family living. The home features hardwood flooring on the main floor and elegant vinyl shutters throughout, creating a modern and warm atmosphere. The bright breakfast area with a walkout to the backyard is ideal for family gatherings and everyday comfort. Conveniently situated close to all amenities including schools, parks, shopping plazas, restaurants, and public transit. Minutes to Mount Pleasant GO Station and major highways, with the upcoming Highway 413, Costco, and big brand stores soon arriving nearby-this property combines comfort, convenience, and incredible future growth potential. (id:60365)


