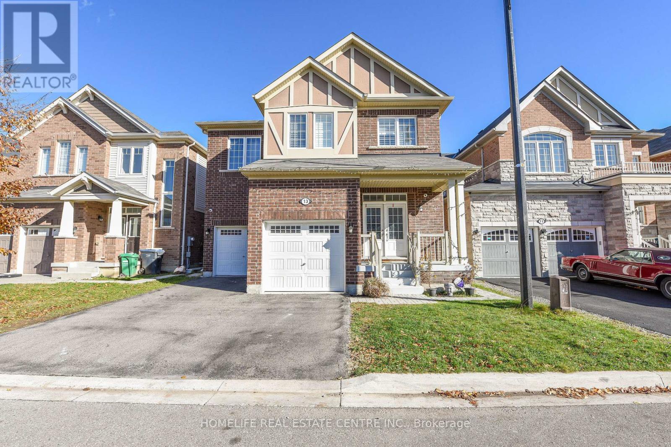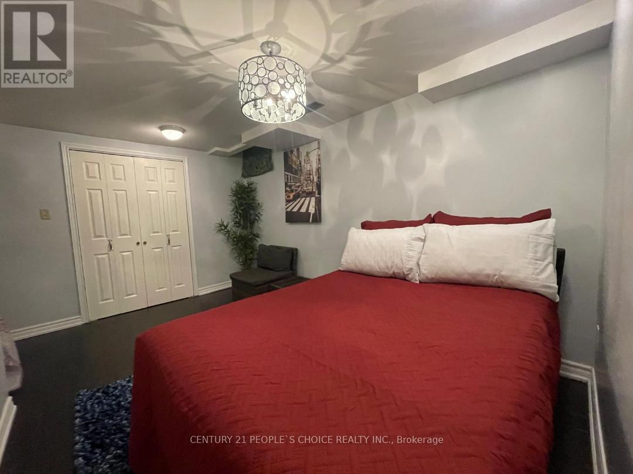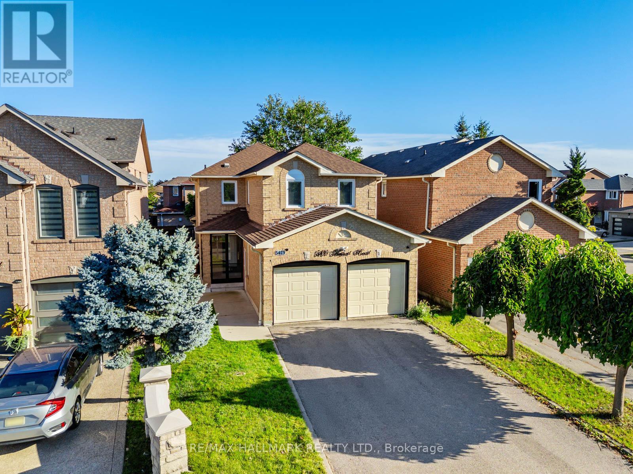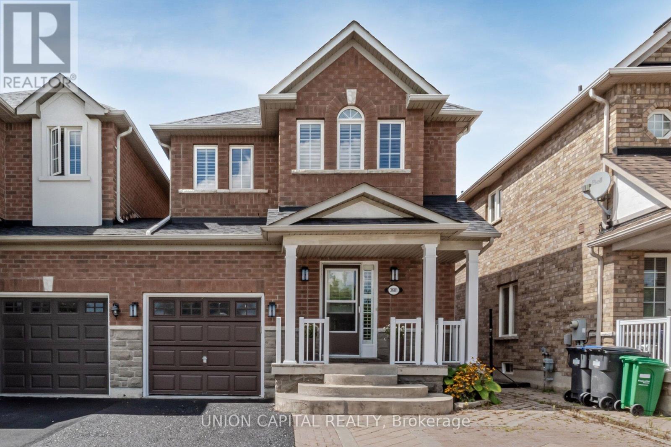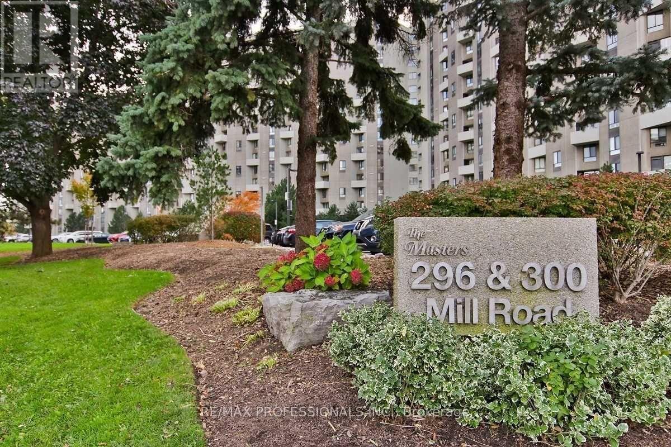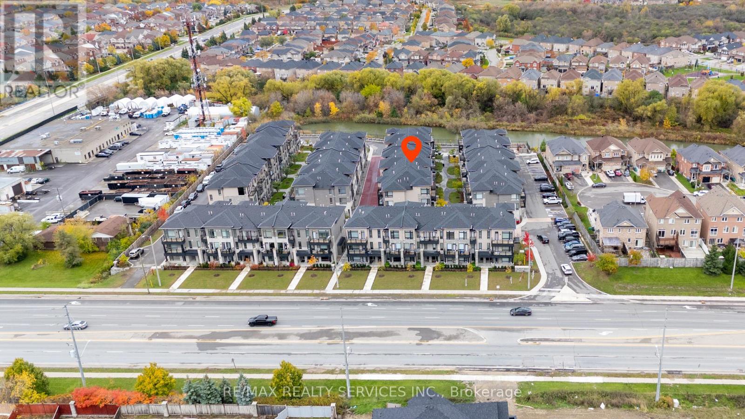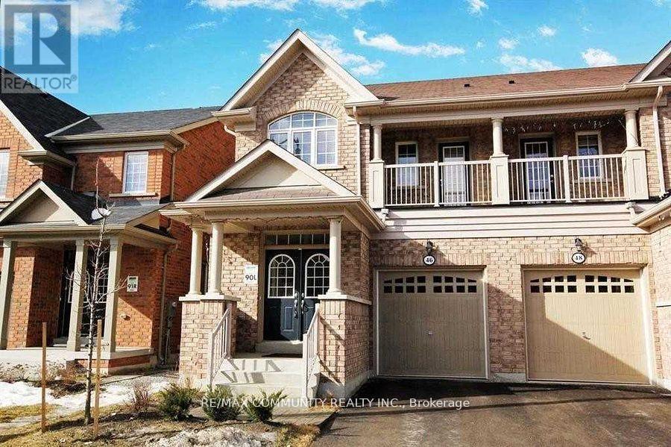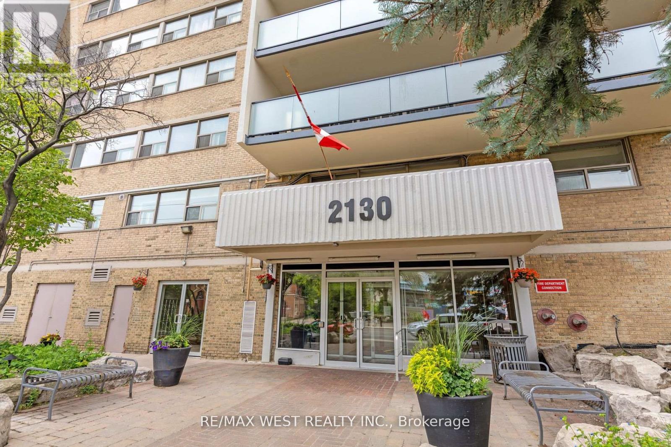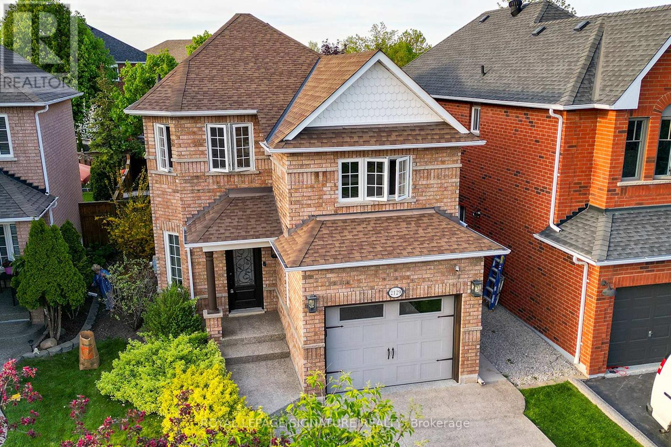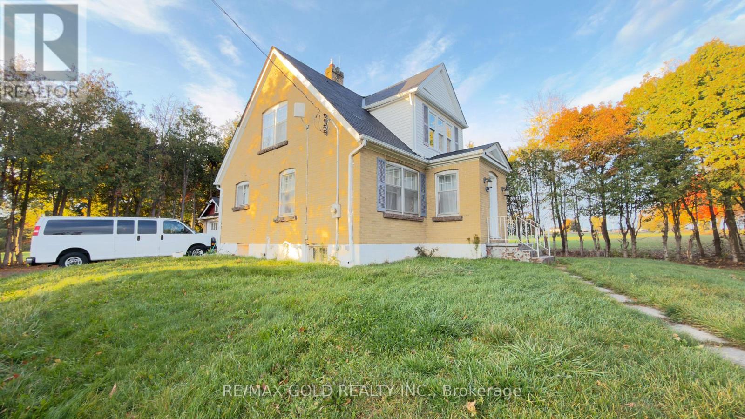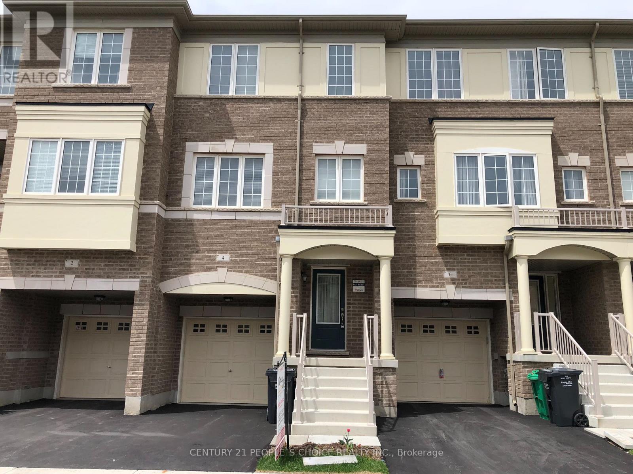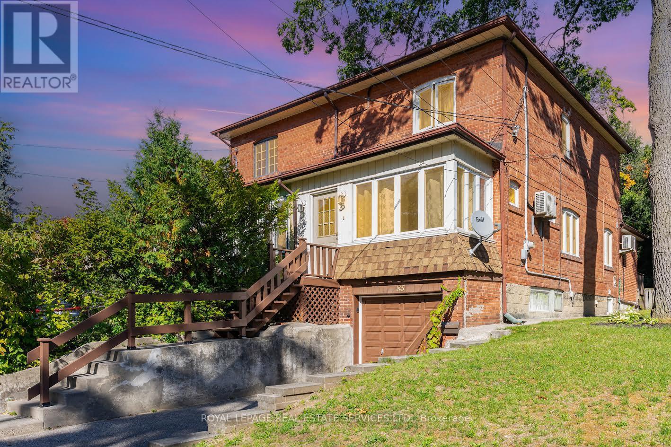13 Feeder Street
Brampton, Ontario
This elegant detached 4+2 bedrooms, 4.5 washroom Wainfleet model by Mattamy Homes offers over 2,800 sq. ft. of exquisite craftsmanship and contemporary design in the prestigious Northwest Brampton community. The home showcases soaring 9-ft ceilings on both the main and second levels, complemented by extra-tall doors and expansive windows that fill the space with natural light. The main floor features a beautifully appointed kitchen with extended cabinetry and premium finishes, seamlessly connecting to spacious living and dining areas adorned with gleaming hardwood floors. A graceful hardwood staircase leads to the upper level, where you'll find four generous bedrooms, including a luxurious primary suite with a spa-inspired ensuite and walk-in closet. Each additional bedroom offers ensuite or semi-ensuite access for ultimate comfort and convenience, along with a thoughtfully designed second-floor laundry room. The home also includes a legal basement with a separate side entrance-perfect for future income potential or a private in-law suite. Extra-long garage spaces provide ample parking and storage. Ideally situated close to highways, schools, parks, and everyday amenities, this exceptional home blends modern luxury with timeless sophistication. (id:60365)
Bsmt - 54 Carrie Crescent
Brampton, Ontario
Fully Furnished 1 bedroom & 1 washroom basement featuring high-quality stainless steel appliances. This bright unit offers a spacious living room with ample natural light, a large bedroom, Includes one designated driveway parking space. Tenant responsible for 30% of utilities. (id:60365)
5429 Flatford Road
Mississauga, Ontario
Welcome to 5429 Flatford Road - a fully renovated detached home that blends stylish living with unbeatable convenience. Set on a quiet, family-friendly street in Mississauga's desirable East Credit community, this 4+2 bedroom, 4 bathroom residence offers modern finishes, flexible space, and access to every lifestyle amenity. Inside, you'll find a chefs kitchen designed for entertaining, complete with high-end finishes, abundant storage, and a layout that flows seamlessly into the living and dining spaces. The bathrooms have been beautifully renovated, showcasing contemporary design and attention to detail throughout the home. With four spacious bedrooms upstairs and two additional bedrooms in the basement, there's room for families of all sizes. The 2 bedroom basement features a separate entrance and rough-ins for a kitchen - making it ideal for an in-law suite, multigenerational living, or even rental potential. A double car garage adds everyday convenience, storage, and curb appeal. Beyond your front door, enjoy morning walks along the Creditview Trail or Creditview Wetlands, afternoons shopping at Heartland Town Centre or Square One, and evenings out in nearby Streetsville, known for its village charm and vibrant dining scene. Commuters will appreciate the quick access to Hwy 401 & 403, plus Streetsville GO Station for an easy ride downtown. 5429 Flatford Rd isn't just a house - its a turnkey home in a community where nature, shopping, and connectivity are all within easy reach. Note that basement kitchen was removed but rough-ins still exist behind drywall (id:60365)
3601 Bala Drive
Mississauga, Ontario
Welcome to this stunning 2-storey freehold detached link home in the highly sought-after Churchill Meadows community! This bright and spacious 3+1 bedroom, 4-bath home features an open-concept main floor with 9-ft ceilings, hardwood flooring, and a modern kitchen with granite counters, backsplash, and stainless steel appliances. The primary bedroom offers a 4-pc ensuite and walk-in closet, while the finished basement includes a large rec room, additional bedroom, and full bath-perfect for guests or a home office. Enjoy a private, fully fenced backyard with a gazebo-ideal for entertaining. Conveniently located near top-rated schools, parks, shopping, transit, and major highways (403/407). A perfect home for families seeking comfort and convenience in one of Mississauga's most desirable neighborhoods! (id:60365)
G17 - 300 Mill Road
Toronto, Ontario
Experience the best of both worlds-condo convenience and townhouse feel-in this bright 3-bed, 3-bath, two-storey ground-floor suite. Step out to your private terrace and enjoy your morning coffee! Maintenance fees include all utilities, so you can enjoy life without the hassle of extra bills. Stay active with indoor and outdoor Saltwater pools, Fitenss Studio, Tennis, Pickleball, Squash and Basketball courts or relax in the Hobby room or Sauna! A peaceful retreat with everything at your fingertips with 24-hour security! (id:60365)
78 - 9460 The Gore Road
Brampton, Ontario
Located in the Heart of Castlemore Condo Townhouse with 2 bedrooms, 2 bedrooms, 2 washrooms, Ensuite laundry, detached car garage , mail box, 9f ceilings , hardwood floors with modern kitchen with walkout balcony. Great room also can use as 3rd bedroom. Open concept kitchen with great room, lots of natural sunlight. Upper level 2 spacious bedrooms, access to balcony. Convenient to all schools, plaza, transit, 407, and 427 Hwy, Costco near temples (id:60365)
Basement - 46 Delambray Street
Brampton, Ontario
Basement With 2 Spacious Bedroom and 1 Washroom in Fully Finished Basement With Separate Entrance. Open concept Kitchen Stove, Fridge, Range GHood Fan, Washer/Dryer, Central Air - Conditioning, Home In The Heart Of Highly Desirable Neighborhood! Close Proximity to Parks, Schools, Recreational Centre's Shopping Centre's. Tenant pay 30% utilities. (id:60365)
404 - 2130 Weston Road
Toronto, Ontario
Welcome to This Well-Maintained and Spacious 2-Bedroom, 1-Bathroom Condo in a Convenient Toronto Location. This Functional Layout Offers a Generous Open-Concept Living and Dining Area, Large Windows That Fill the Space With Natural Light, and a Walk-Out to a Private Balcony, Perfect for Relaxing or Entertaining. The Unit Features Two Well-Sized Bedrooms, Including a Primary Suite With Its Own Ensuite and Ample Closet Space. Ideal for First-Time Buyers, Downsizers, or Investors Looking for Exceptional Value. Located in a Secure, Well-Managed Building With Underground Parking and Essential Amenities. Enjoy Easy Access to Ttc, Costco, UPS Express, and Just Minutes to Highway 401/400, Schools, Parks, Shopping, and More. Don't Miss This Affordable Opportunity to Own a Spacious Condo in a Prime Location. (id:60365)
Main - 2129 Glenfield Road
Oakville, Ontario
Available for Lease Immediately - Stunning Renovated Home. Welcome to 2129 Glenfield Rd, a beautifully renovated 3-bedroom, 3-bathroom detached home located in the prestigious West Oak Trails community of Oakville. This exceptional property offers modern luxury, functional design, and an unbeatable location. Main Features:. Bright, open-concept main floor with spacious living and dining areas. Chef's dream kitchen with custom dove-tailed cabinetry, large island, quartz countertops &premium appliances. Stylish barn door entry to the main floor laundry room. Cozy upper-level family room with gas fireplace. Luxurious primary suite with walk-in closet and a spa-like 5-piece ensuite featuring a soaker tub, double vanity, and custom glass shower with rain head and body jets. Two additional spacious bedrooms and another fully updated 4-piece bathroom Outdoor Oasis:. Private backyard with a two-tiered interlocking patio and pergola - perfect for entertaining. Aggregate concrete driveway fits 3 cars. Epoxy-finished garage - a car lover's dream! Prime Location: Just steps to top-rated schools, parks, trails, and close to Oakville Trafalgar Hospital, shopping, GO Train, major highways, and more. A perfect blend of convenience and tranquility.- Utilities and Maintenance Responsibilities: Tenants are responsible for all utility costs. Utilities shall be divided as follows: 70%payable by the Main Unit tenant and 30% payable by the Basement Unit tenant.- Snow removal of the pathway, lawn maintenance, and placing garbage and recycling bins on the curb weekly are shared responsibilities between both tenants. Available for Lease Immediately - Stunning Renovated Home (excluding the basement). (id:60365)
8790 Trafalgar Road
Halton Hills, Ontario
Excellent opportunity to purchase this property. Whether you choose to embark on building yourself or live/work at 8790 Trafalgar Rd, it offers endless possibilities. This property is an investment in both lifestyle and future value - the ideal location for your next chapter. With Halton Hills continuing to grow in both popularity and value, this is an investment that will continue to appreciate over time. You can get an approval to build approximately 6,000 sq ft of luxurious living space. The property is not in the green belt and is in the secondary official plan of Halton Hills. Liveable home with 4 bedrooms, a separate living and dining area. Minutes from Toronto Premium Mall, 400 series highways. (id:60365)
4 Cedarland Road
Brampton, Ontario
Absolute Spectacular!! High Demand Area, Very clean, Almost New House Approx 1500 Sqft. 9Ft Ceiling On Main Floors. Fully Upgraded Townhouse. Bright And Spacious 3 Bedroom W/ Oversized Living And Dining W/ Den. Kitchen With Island And Stainless Steel Appliances. Hardwood Flooring And Oak Stairs. Walk In Closet And Ensuite In Master Bedroom. Walking Distance To Starbucks, Grocery And Many Other. Close To 410/407/401. (id:60365)
85 Kennedy Avenue
Toronto, Ontario
Exceptional opportunity in the highly sought-after Bloor West Village. This property is ideal for investors, first-time buyers, or anyone looking to establish themselves in this coveted neighbourhood. Currently tenanted by a long-term tenant, this property offers significant potential, whether you choose to renovate to your personal taste or enjoy it in its current condition. Key features include an attached garage and a large ravine lot, providing both convenience and a desirable natural setting. Its prime location offers unparalleled access to the best of Bloor Street West, with shops, restaurants, various services, and public transit all within walking distance. This presents a fantastic opportunity to secure a valuable asset in a vibrant community. Pictures do not reflect the true potential of this property, this is one of those properties with great potential. Shingles 2019, front deck refurbished 2022, garage door opener 2022. (id:60365)

