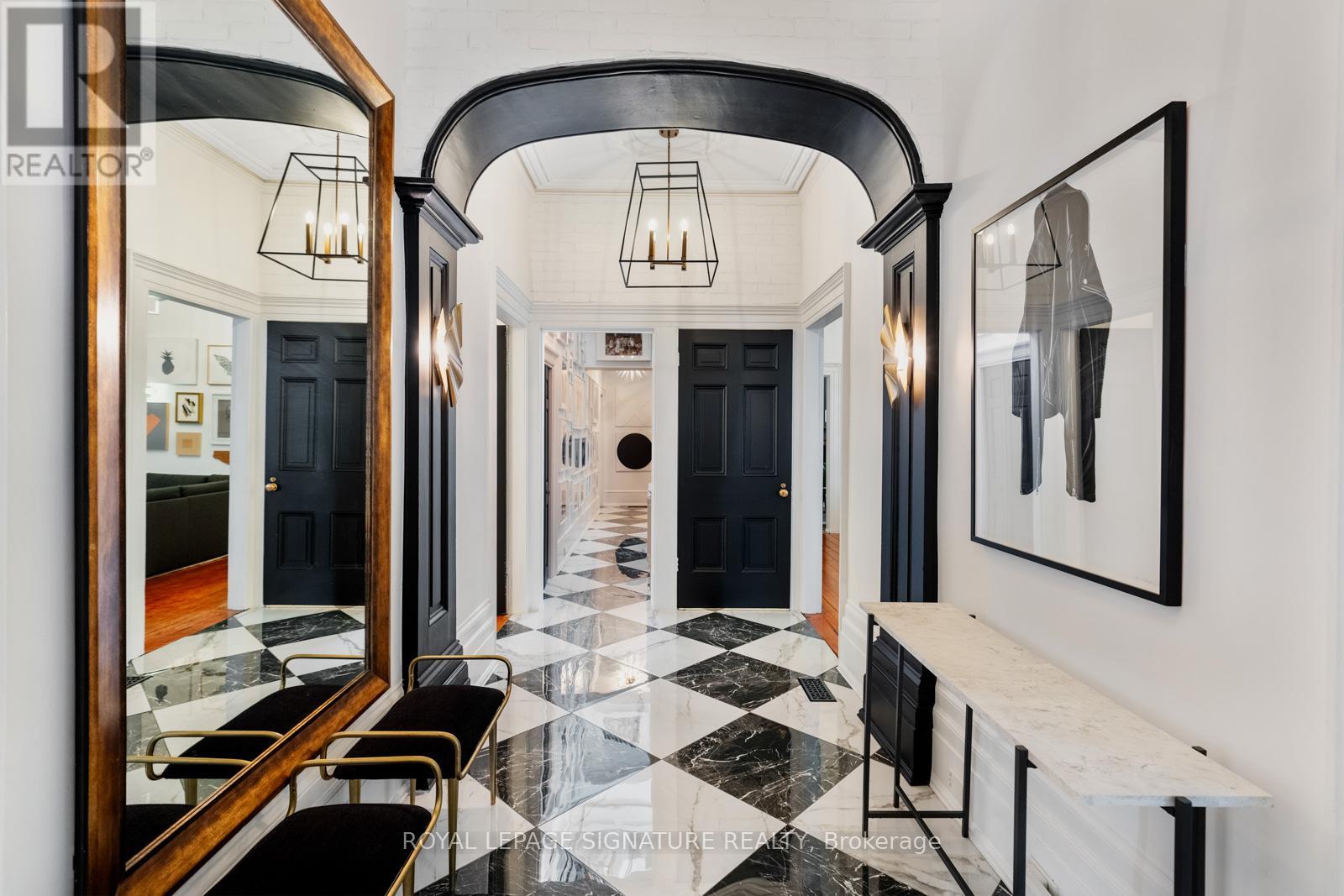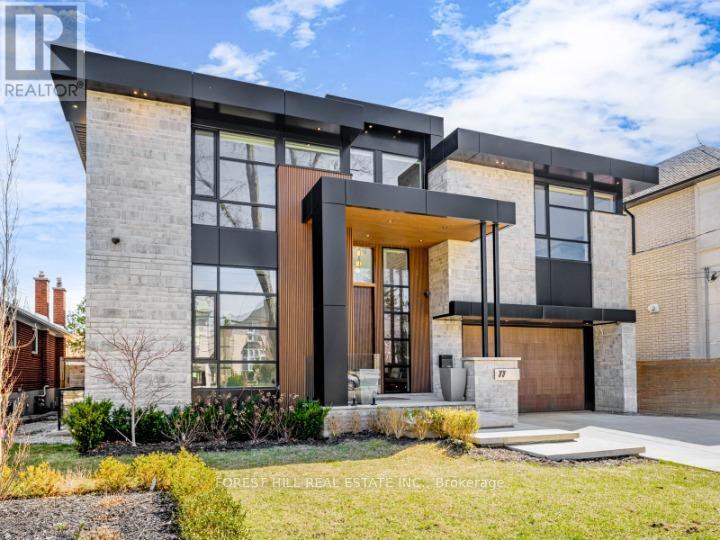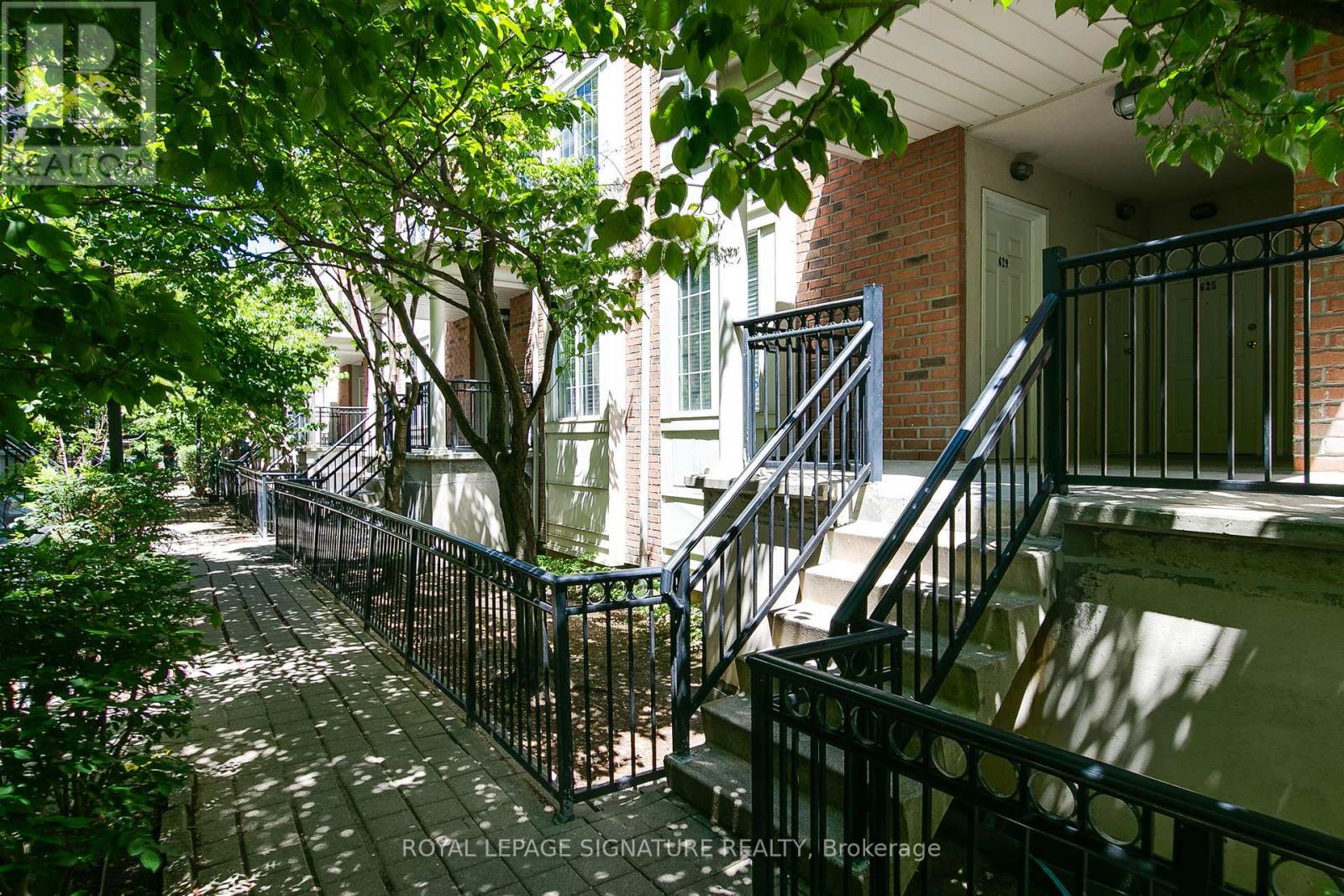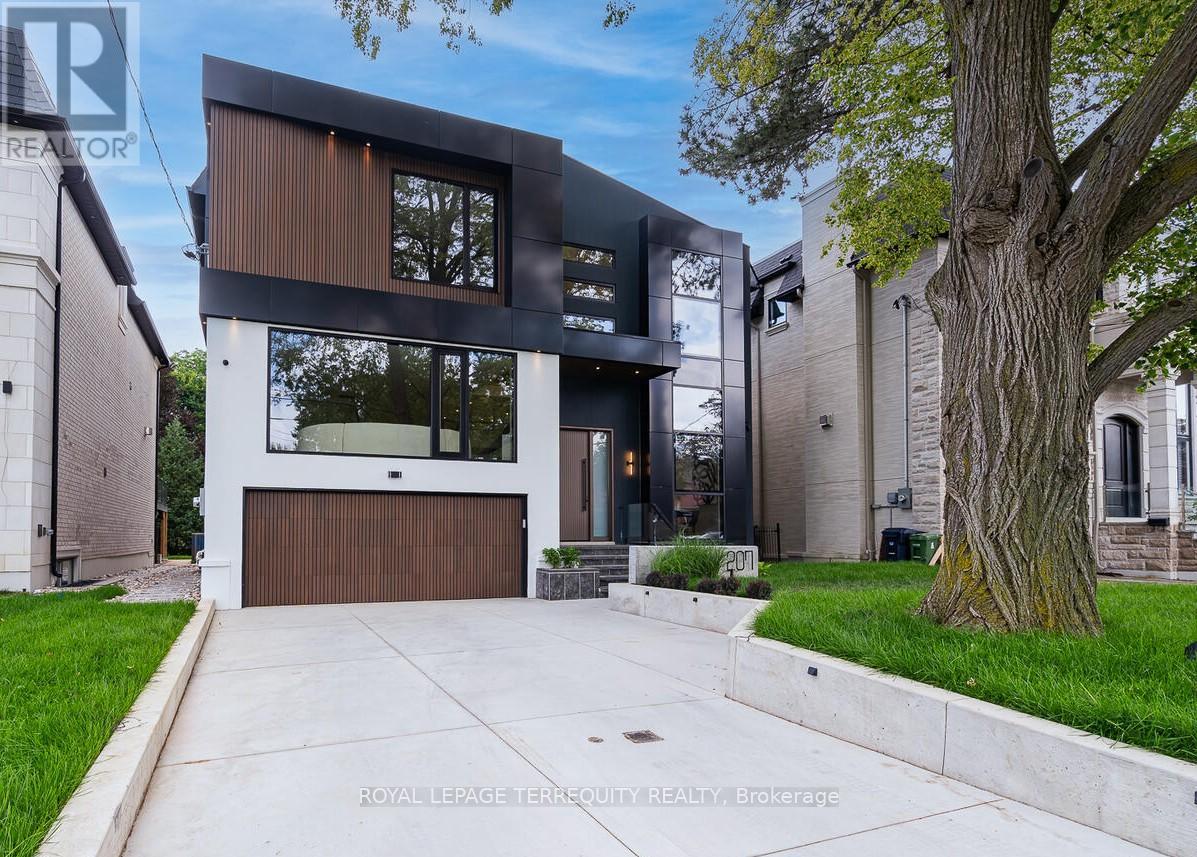171 Old Forest Hill Road
Toronto, Ontario
This home masterfully blends the classic charm of its origins with contemporary luxuries in one of the most prestigious neighbourhoods of Toronto. Inside, the warm ambiance is accentuated by hardwood flooring, high baseboards and ceilings, and custom lighting, setting an elegant stage for relaxation and vibrant gatherings. With 5+1 bedrooms and 4 bathrooms, including a luxurious primary suite with a spa-like bathroom and walk-in closet, this space is perfect for both family and guests. Designed by Canadian artist Erin Rothstein, this home is a haven for creatives with an affinity for upscale aesthetics. The library doubles as a spacious & bright office-or in Rothstein's case, the art studio where her most recognized paintings came to life. Every room in this home was conceptualized like a work of art, and guests routinely comment on its spectacular quality. The fully finished lower level adds comfort and flexibility, offering an additional bedroom and full bathroom-ideal for overnight guests, in-laws, or a nanny suite. A large, well-organized laundry room adds everyday practicality, while the custom wine cellar offers the perfect space to store and showcase your collection. Step outside to a private entertainer's dream backyard, featuring a wood-fire oven, ideal for hosting, or enjoying serene moments. This home offers more than just a place to live-it enriches your daily life with inspiration, offering a dynamic living experience for all ages, balancing sophistication and warmth at every turn. (id:60365)
23 - 130 Clinton Street
Toronto, Ontario
Rarely Available Clinton Estates Multi-Level Townhouse In Prime Little Italy. Measuring 1,527 SqFT Of Total Living Space With 3 Spacious Bedrooms & 2 Bathrooms. Walk-In To The Open Eat-In Kitchen That Features Stainless Steel Whirlpool Appliances, Tile Backsplash & Caesarstone Countertops. Separate Living Room & Ground Level Family Room With W/O To Privately Fenced Yard Ideal For Entertaining. Lower Level Includes Laundry Area With 3PC Bath & Direct Access To Your 1 Underground Parking Space. Steps To College Street, Amazing Restaurants, Bickford Park, Highly Rated Schools & More. Open House Saturday, August 2nd From 2-4pm. (id:60365)
77 Risebrough Avenue
Toronto, Ontario
**Architecturally**Spectacular**and**Luxuriously appointed**this custom-built **URBAN-STYLE** Masterpiece of residence is a set on an UNIQUE land 62.50Ft x 201.68Ft***Step into a realm of contemporary opulence where luxury seamlessly meets functionality --- This extraordinary home with ultimate comfort and style offers approximately 7000 sq. ft. of refined living space(approximately 5200 sq. ft/1st-2nd floors + prof. finished w/out basement), including the lower level, where no detail has been overlooked and no expense spared. This architectural modern gem boasts an open concept design, showcasing high-end finishes and expansive living spaces, over 19ft soaring ceilings draw your eye upward(living room) from ceiling to floor windows design flooded with natural light. The main floor features a sophisticated library with custom-built ins and glass dr, built-in speaker. The chef's kitchen is outfitted with top-of-the-line MIELE appliances, commercial-grade cabinetry and massive centre island, breakfast bar area, flowing seamlessly into a grand family room with a striking fireplace and easy access to a terrace(entertainer's oasis). The butler's kitchen of main floor allows a preparation of your family's daily meals. The primary suite is a private retreat with a fireplace, complete with a lavish heated ensuite, timeless elegance of built-in closets & a serene balcony. Each bedrooms are generously sized with high ceilings and its own ensuites. The lower level is designed for ultimate comfort and entertainment, offering a spacious--massive/open concept recreation room, a show-stopping wet bar with heated floors. a home gym with sauna and Steam shower. The nanny's room has own ensuite--------a truly unparalleled living experience home****2FURNACES/2CACS,2KITCHENS,TOP-OF-THE-LINE "MIELE" BRAND APPLIANCE---ELEVATOR----2LAUNDRY ROOMS,HOME GYM,FLOOR TO CEILING WINDOWS,SOARING CEILING,HEATED FLOOR,CRESTON Smart Home System & MORE (id:60365)
627 - 3 Everson Drive
Toronto, Ontario
Bright & Spacious Upper-Level Townhome in Prime North York! First-time buyers and savvy investors this is the one! Welcome to this beautifully maintained 2-bedroom + den upper-level stacked townhome offering both style and function in a highly desirable location. Enjoy sleek hardwood floors throughout most of the living space, California shutters, elegant wainscotting in the living/dining area, and cozy carpet in the bedrooms. The smart layout includes 2 bathrooms, ensuite laundry, and a versatile den, perfect for a home office or reading nook.The modern kitchen is equipped with stainless steel appliances, and the open-concept living area overlooks beautiful landscaped gardens. Head upstairs to your private rooftop terrace with southwest views, ideal for relaxing, entertaining, or catching sunsets. Extras include underground parking conveniently located near the garage entrance, a locker for additional storage, and all-inclusive maintenance fees that cover your utilities! All of this just steps from Sheppard Subway Station, Whole Foods, trendy restaurants, cafes, and world-class shopping. Hwy 401 access is a breeze. Just move in and enjoy urban living at its best! (id:60365)
405 Richview Avenue
Toronto, Ontario
Beautifully renovated family home nestled in coveted Forest Hill a true standout in one of Toronto's most prestigious communities. Thoughtfully reimagined with family living and stylish entertaining in mind, this residence offers an exceptional blend of space, comfort, and sophistication. Step into the sun-drenched, oversized living room featuring gleaming heated hardwood floors, a charming bay window, and a cozy gas fireplace the perfect setting for both everyday living and elegant gatherings. The open-concept chef's kitchen is a culinary dream, showcasing an expansive island with seating for four, sleek quartz counters, premium appliances, heated floors and stunning navy cabinetry. Seamlessly connected to the dining area, this space is designed for effortless hosting and meaningful family time. Walk out to your own private backyard oasis, complete with a spacious deck, low-maintenance artificial turf, and exceptional privacy ideal for outdoor entertaining or peaceful relaxation. Upstairs, the luxurious primary retreat features a fully renovated ensuite and a walk-in closet. Three additional bedrooms, a contemporary family bathroom, and a convenient second-level laundry room (easily converted back to a fifth bedroom) complete the upper floor. The fully finished lower level offers a versatile recreation room, play space, guest bedroom, fourth bathroom, and generous storage. The home also includes a full-size garage, recently extended to accommodate a car, and ample additional parking. Perfectly located just a short walk from Forest Hill Junior and Collegiate schools, the charming Forest Hill Village, shops and dining on Eglinton, the subway, and the upcoming LRT this is an opportunity not to be missed. (id:60365)
1807 - 238 Simcoe Street
Toronto, Ontario
Beautiful large studio in the heart of the city. This 1-year New condo boasts a 10 feet ceiling height, a functional floor plan, a French Balcony, a designer white kitchen and washroom. Brand New Building Amenities including Gym, Rooftop lounge and pool, party room and ground floor retails. Safe neighborhood: American Embassy and Police Station on the street. A 2-minute walk to St Patrick Station, the Path, OCAD university. Walk 15-minutes to U of T, TMU, financial district and city hall. (id:60365)
518 Cranbrooke Avenue
Toronto, Ontario
Live in luxury in this elegant Bedford Park neighbourhood home, featuring 4 spacious bedrooms, a finished basement, family room and a cozy kitchen that open directly to the deck overlooking the large in-ground pool perfect for summer gatherings and family fun. The private backyard, surrounded by mature trees, offers a peaceful retreat right at home. Located in a family-friendly neighborhood with top-tier amenities like a golf course, skating rink, dog parks, and playgrounds. A short walk to vibrant Avenue shops and restaurants. Surrounded by top-rated schools, French Immersion and Montessori program. A rare chance to own a home where the pool is the centrepiece of your lifestyle ideal for relaxing, entertaining, and making lasting memories. (id:60365)
65 St Annes Road
Toronto, Ontario
Welcome to 65 St Annes Rd! This DETACHED home is a true gem nestled in one of the quietest pockets of Little Portugal! Don't miss this rare and highly sought after opportunity that offers plenty of potential for all types of Buyers. Walk into a well-appointed foyer with original wood trim and staircase. French doors open to a spacious living room with a large window, brick fireplace and original hardwood floors. Walk through to a well-appointed, formal dining room that boasts charming dark wood trim and a swinging door to a charming kitchen with retro finishes. The second floor has four bright and spacious bedrooms and original hardwood floors throughout. The basement offers plenty of additional living space, or in-law suite potential! Enjoy on site parking and extra storage with a double detached garage and backyard parking. This lovingly maintained family home is ready for it's next chapter. Located between College St and Dundas just off of Dovercourt, enjoy the convenience of living steps to all the vibrant shops and restaurants of the area, YMCA, Dollarama, LCBO, TTC 505 streetcar line, Lower Ossington, Dufferin Mall, Trinity Bellwoods and so much more! Don't miss this opportunity to live in a fantastic school zone, close to downtown, yet quietly tucked away in one of the west end's best neighbourhoods! (id:60365)
1810 - 5791 Yonge Street
Toronto, Ontario
Bright & functional 2-bedroom unit with sunny south-facing views in the heart of North York! Just steps to Finch subway, GO & YRT, making commuting a breeze. Surrounded by restaurants, supermarkets, cafes, and parks. Open-concept layout with floor-to-ceiling windows, modern kitchen, and ample storage. Well-managed building with 24-hr concierge, indoor pool, gym & visitor parking. 1 parking included. Move-in ready perfect for students, young professionals or small families! (id:60365)
207 Newton Drive
Toronto, Ontario
A brand new house that redefines luxury living in Newtonbrook East. Prepare to be swept off your feet by this showstopping, designer finished residence in one of the most coveted neighbourhoods with spanning over 6500 sqft of flawless floorplans (bsmnt area included). This contemporary architectural gem blends sophistication, comfort and functionality. This home offers privacy and serene, uninterrupted views from the moment you arrive-greeted by its striking modern facade and elegant flagstone steps. Inside you will find an expansive, light-filled layout w/soaring ~11' ceilings on main plus 10' ceilings upstairs and ~9' in basement, offering a grand, airy feel. Natural hardwood floors on main & 2nd & designer finishes and elegance to every space. The chef-inspired kitchen features Natural C/T, outfitted with Miele appliances, custom cabinetry, oversized island &huge eat-in area and open-concepted family area, anchored by a gas fireplace, is flooded with natural light from enormous window & glass door that overlook the lush backyard oasis creating a perfect setting for everyday living & entertaining. Versatile main floor office provides a quiet, sophisticated workshop ideal for all kinds of professionals. The serene, oversized primary bedroom is a peaceful retreat, featuring abundant light, 10' ceilings, luxurious 5 Pcs ensuite & generous W/I closet and lovely lounge with electrical fireplace. There are 3 ensuite bedrooms with lavish baths and laundry room in 2nd floor that is powered by a separate heating and cooling system. Heated floor basement with a huge wet bar and steam fireplace, heated W/O to backyard. A high-quality elevator ensures smooth and convenient access between the floors of this building. This home is a statement of style, quality & international design. (id:60365)
48 Case Ootes Drive
Toronto, Ontario
Welcome to Bartley Towns. This beautifully appointed end-unit townhouse is being offered fully turn-key, complete with designer-curated furniture, artwork, linen, and accessories. Thoughtfully enhanced with modern lighting and custom window coverings. Perfectly positioned by the soon-to-be upgraded Bartley Park and just a block from the Eglinton Crosstown LRT, this family-friendly home is bathed in natural light that accentuates its 9-foot smooth ceilings. Upon entry, a versatile den with a large window and a full ensuite washroom provides the ideal setup for a home office. The interior boasts a sleek modern kitchen with quartz countertops, extended cabinetry, and premium finishes throughout. Enjoy exceptional outdoor living with expansive southwest-facing terraces offering captivating views of the downtown skyline. A private 14-foot-tall ground-floor garage offers ample space and is perfectly suited for a car lift. Just steps from the Eglinton Crosstown LRT and a short 10-minute walk to the future 19-acre redevelopment of the Golden Mile Shopping District and Eglinton Square Mall, this townhome offers both convenience and style in a sought-after, up-and-coming location. (id:60365)
618 - 155 Dalhousie Street
Toronto, Ontario
Welcome to this exceptionally spacious, rarely offered one-bedroom loft (with parking!) at the highly sought-after Merchandise Lofts. This sun-drenched hard loft conversion is a true blend of industrial charm and modern luxury. Located in the heart of the city, this stunning loft offers the perfect balance of city energy and serene living space. Once the Simpsons Department Store Warehouse, the Merchandise Lofts are rich in history and character. This freshly painted, open-concept 1-bedroom loft features an expansive layout with soaring 12'+ ceilings, oversized windows (North-facing with unobstructed views), polished concrete floors, exposed ductwork, and dramatic architectural columns. The building amenities are unparalleled! Unwind in the incredible rooftop oasis, complete with gardens, a BBQ area, sunbathing spots, a dog-walking area...not to mention the indoor pool, Gym, basketball court, yoga room, sauna, library, games room, guest suites and more! Wow! Wow! This iconic building is perfectly located near TMU, Eaton Centre, Massey Hall, and just steps from TTC and a Metro grocery store right below. Dont miss out on this rare opportunity to live in history and luxury in the heart of downtown! (id:60365)













