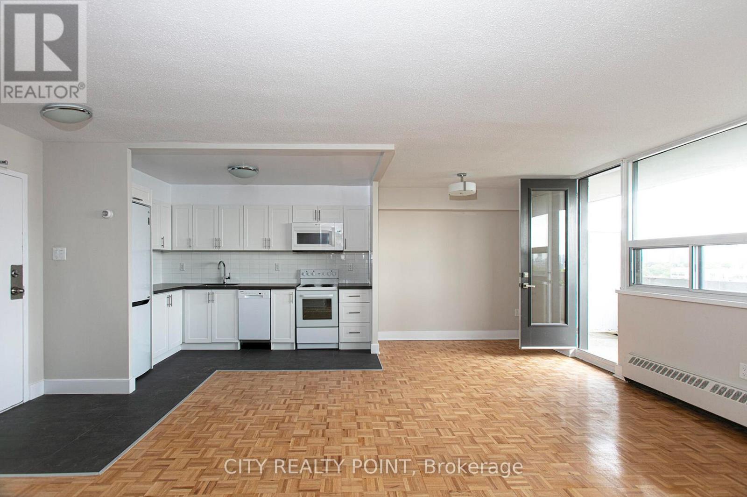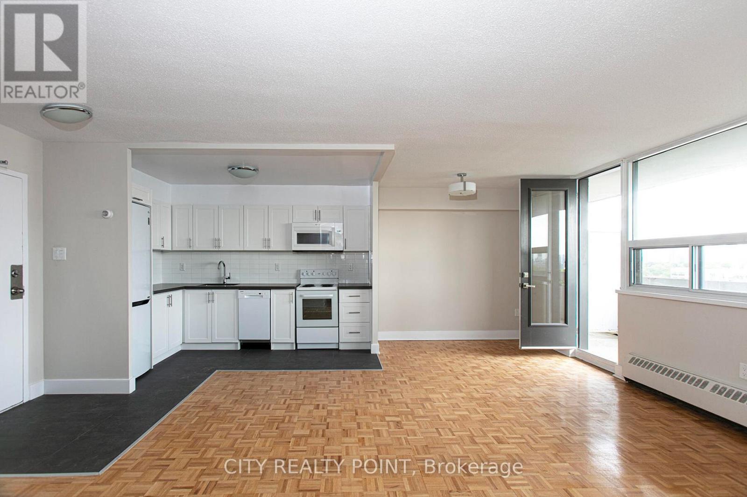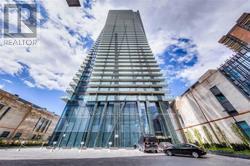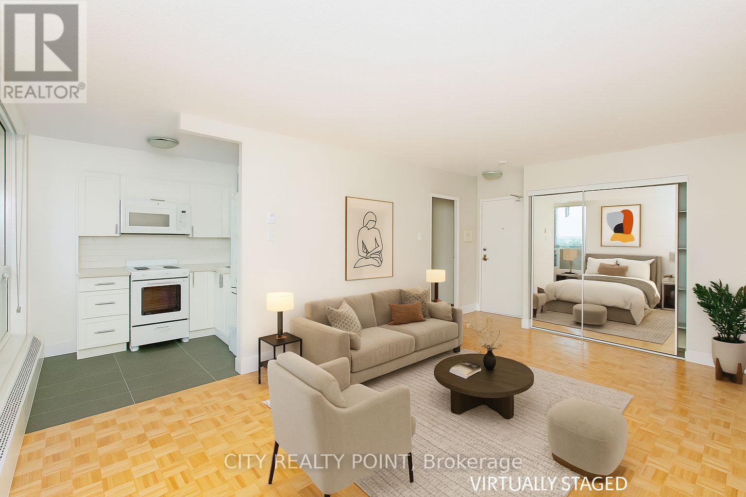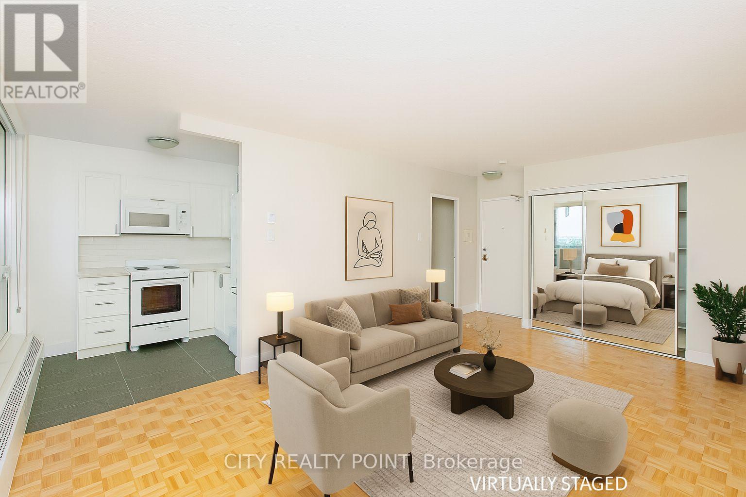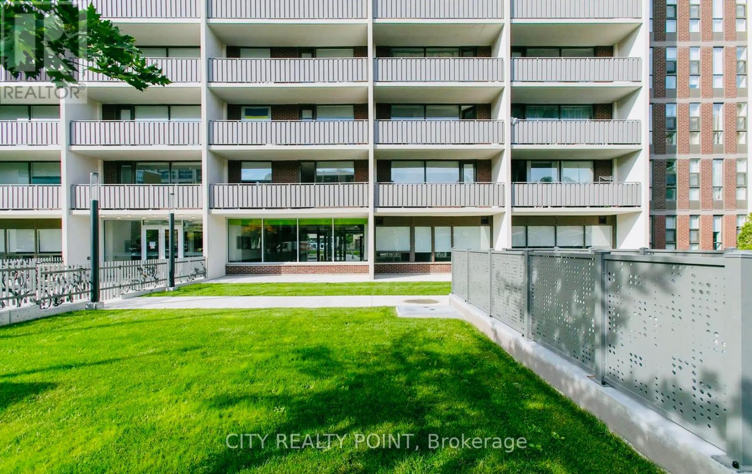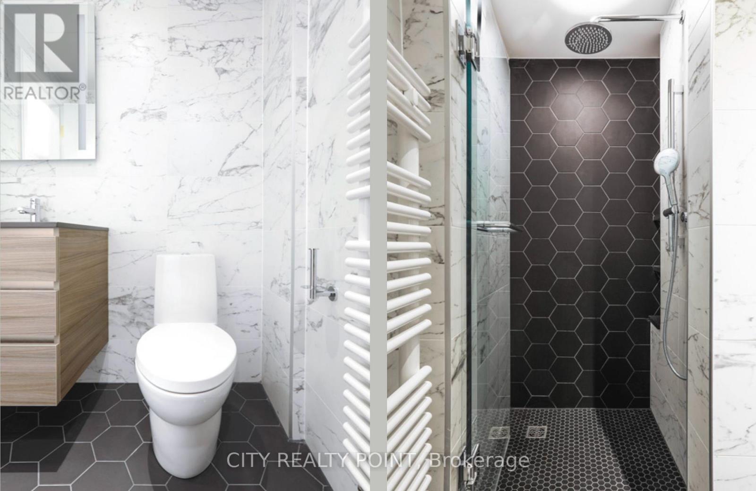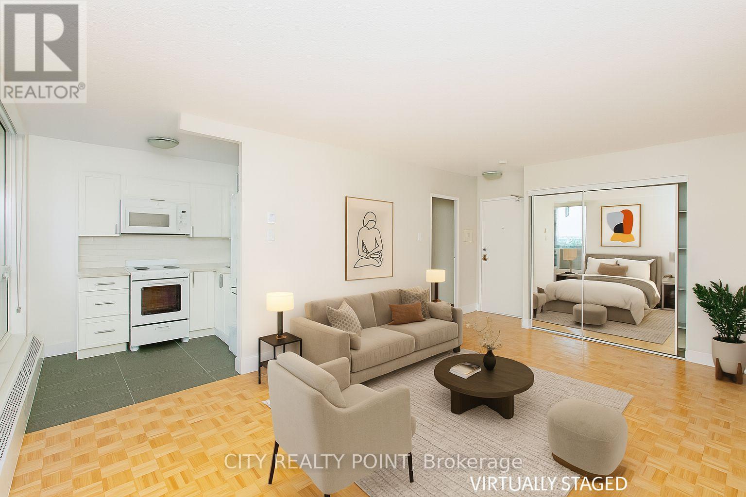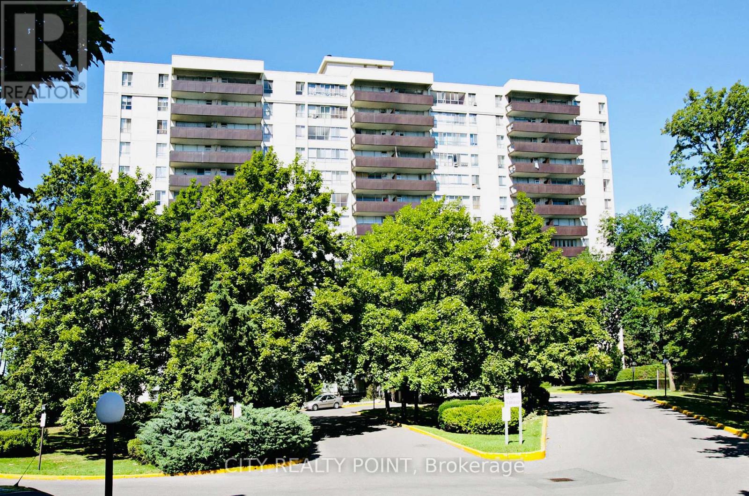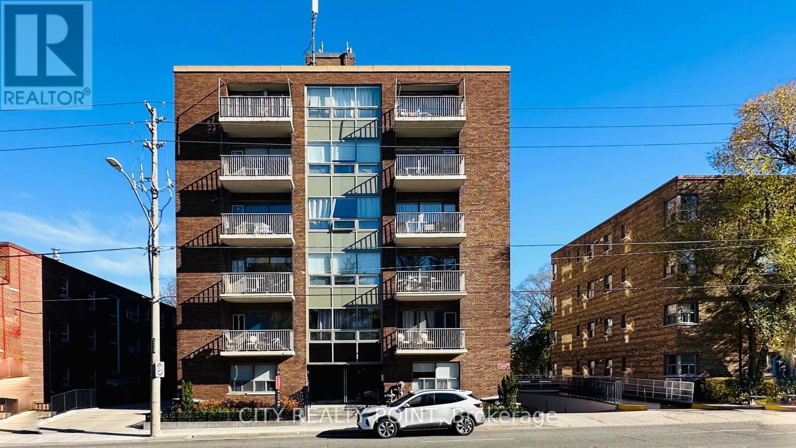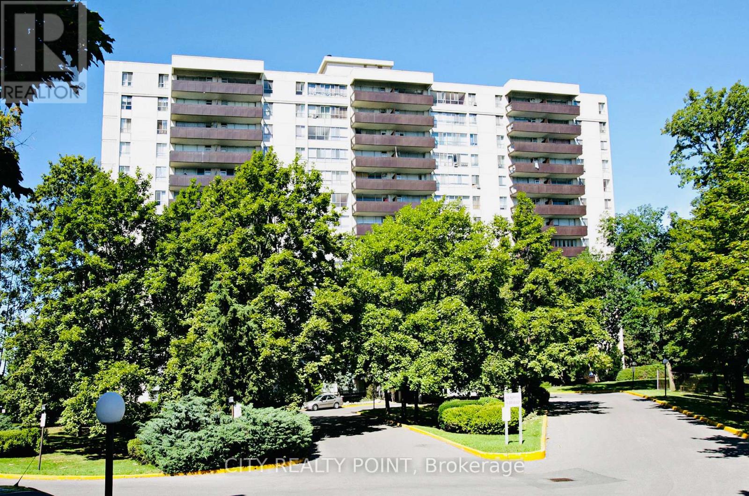404 - 1545 Bathurst Street
Toronto, Ontario
SAVE MONEY! | UP TO 2 MONTHS FREE* | one month free rent on a 12-month lease or 2 months on 18 month lease| Discover 1545 Bathurst Street, a beautifully renovated residence nestled in the long-established Bathurst and St. Clair neighbourhood in Forest Hill South. This charming building offers modern comforts and premium finishes ideal for tenants seeking convenience and style. Brand new appliances throughout including dishwasher, fridge, stove, and microwave. Gleaming hardwood floors and abundant natural light in every suite.The building features smart-card laundry facilities, on-site superintendent, secure camera-monitored entry, elevator access, optional parking, and available storage lockers.Located minutes from subway access at Bathurst and St. Clair West stations, streetcar lines, and with a quick connection to downtown. Close to upscale shopping, fine dining, cafes, and the vibrant Forest Hill and St. Clair retail district. Walkable, bike-friendly area with parks and urban conveniences nearby.Ideal for professionals, couples, or small households seeking a move-in ready, low-maintenance suite in a prestigious neighbourhood with the added benefit of a generous rental incentive. (id:60365)
607 - 1500 Bathurst Street
Toronto, Ontario
SAVE MONEY! | UP TO 2 MONTHS FREE* | one month free rent on a 12-month lease or 2 months on 18 month lease| * on this 1 Bedroom apartment with one year lease at 1500 Bathurst Street. This fully renovated 12 storey high rise is located at Bathurst & St.Clair in the Humewood Cedarvale neighbourhood, offering unbeatable access to shopping, restaurants, transit, downtown employment hubs, and a new stylish Loblaws grocery store .The spacious 1 Bedroom suite features hardwood floors, large windows, a private balcony, and brand new appliances including fridge, stove, dishwasher, and microwave. Utilities for heat, water, and hot water are included. Residents enjoy modern common areas, a brand new elevator, smart card laundry facilities, onsite superintendent, secure camera monitored entry, outdoor pool, visitor parking, and optional underground parking and storage lockers .With a Walk Score of 96, transit score of 85, and bike score of 83, this building offers exceptional pedestrian, transit, and cycling convenience. It's perfect for professionals or couples seeking low maintenance downtown living with all comforts and amenities included. (id:60365)
703 - 65 St Mary Street
Toronto, Ontario
Luxurious U-Condos In The Heart Of Bay And Bloor, Beautiful One Bedroom Plus Den Unit Facing South, Over 600 Sqft With Full Width 126 Sq.Ft Balcony, Large Den With Sliding Door (2nd Bedrm), 9 Wood Floors Soaring 9 Ft Smooth Ceilings, Large Centre Island With Plenty Of Storage And Room For Seating, Corian Countertops, Full Upper & Lower Cabinetry And Floor To Ceiling Windows With Great Views, Mirrored Closet Doors, Luxurious Open, Bright And Airy Unit.Steps To Yorkville, Shopping, Restaurants, Subway, Close To Hospitals, U Of T And Metropolitan University (id:60365)
408 - 666 Spadina Avenue
Toronto, Ontario
SAVE MONEY! | UP TO 2 MONTHS FREE* | one month free rent on a 12-month lease or 2 months on 18 month lease | **U of T Students, Young Pros, & Newcomers!** Live at **666 Spadina Ave**, a fully renovated 1 Bedroom, 1 Bathroom apartment in a high-rise steps from the University of Toronto. Perfect for students from Vancouver, Ottawa, the GTA, or across Canada, young professionals, and new immigrants. Available **IMMEDIATELY** secure your spot today! **Why 666 Spadina?** - **Rent-Controlled**: Stable rates, no surprises. - **ALL Utilities Included**: Heat, hydro, water covered! - **Competitively Priced**: Affordable downtown living were aiming for full occupancy! - **Fully Renovated**: Modern kitchens, new appliances, hardwood/ceramic floors, balconies with city views. **Unbeatable Location** Across from U of T, in the lively Annex. Steps to Bloor St shops, dining, nightlife, and Spadina subway. Walk to class, work, or explore the core perfect for busy students and pros. **Top Amenities** - Lounge, study room, gym, pool room, kids area. - Clean laundry, optional lockers ($60/mo), parking ($225/mo), A/C window unit. **Whos It For?** - **Students** International and local, live near U of T with no commute. - **Young Pros**: Affordable, move-in-ready, near downtown jobs. - **Newcomers**: Hassle-free start with utilities included. **Act Fast!** Panoramic views, great staff, transit at your door. Move in this weekend. (id:60365)
1409 - 666 Spadina Avenue
Toronto, Ontario
SAVE MONEY! | UP TO 2 MONTHS FREE* | one month free rent on a 12-month lease or 2 months on 18 month lease | **U of T Students, Young Pros, & Newcomers!** Live at **666 Spadina Ave**, a fully renovated 1 Bedroom, 1 Bathroom apartment in a high-rise steps from the University of Toronto. Perfect for students from Vancouver, Ottawa, the GTA, or across Canada, young professionals, and new immigrants. Available **IMMEDIATELY** secure your spot today! **Why 666 Spadina?** - **Rent-Controlled**: Stable rates, no surprises. - **ALL Utilities Included**: Heat, hydro, water covered! - **Competitively Priced**: Affordable downtown living were aiming for full occupancy! - **Fully Renovated**: Modern kitchens, new appliances, hardwood/ceramic floors, balconies with city views. **Unbeatable Location** Across from U of T, in the lively Annex. Steps to Bloor St shops, dining, nightlife, and Spadina subway. Walk to class, work, or explore the core perfect for busy students and pros. **Top Amenities** - Lounge, study room, gym, pool room, kids area. - Clean laundry, optional lockers ($60/mo), parking ($225/mo), A/C window unit. **Whos It For?** - **Students** International and local, live near U of T with no commute. - **Young Pros**: Affordable, move-in-ready, near downtown jobs. - **Newcomers**: Hassle-free start with utilities included. **Act Fast!** Panoramic views, great staff, transit at your door. Move in this weekend. (id:60365)
2403 - 666 Spadina Avenue
Toronto, Ontario
SAVE MONEY! | UP TO 2 MONTHS FREE* | one month free rent on a 12-month lease or 2 months on 18 month lease | **U of T Students, Young Pros, & Newcomers!** Live at **666 Spadina Ave**, a fully renovated 2 Bedrooms, 1 Bathroom apartment in a high-rise steps from the University of Toronto. Perfect for students from Vancouver, Ottawa, the GTA, or across Canada, young professionals, and new immigrants. Available **IMMEDIATELY** secure your spot today! **Why 666 Spadina?** - **Rent-Controlled**: Stable rates, no surprises. - **ALL Utilities Included**: Heat, hydro, water covered! - **Competitively Priced**: Affordable downtown living were aiming for full occupancy! - **Fully Renovated**: Modern kitchens, new appliances, hardwood/ceramic floors, balconies with city views. **Unbeatable Location** Across from U of T, in the lively Annex. Steps to Bloor St shops, dining, nightlife, and Spadina subway. Walk to class, work, or explore the core perfect for busy students and pros. **Top Amenities** - Lounge, study room, gym, pool room, kids area. - Clean laundry, optional lockers ($60/mo), parking ($225/mo), A/C window unit. **Whos It For?** - **Students** International and local, live near U of T with no commute. - **Young Pros**: Affordable, move-in-ready, near downtown jobs. - **Newcomers**: Hassle-free start with utilities included. **Act Fast!** Panoramic views, great staff, transit at your door. Move in this weekend. (id:60365)
906 - 666 Spadina Avenue
Toronto, Ontario
SAVE MONEY! | UP TO 2 MONTHS FREE* | one month free rent on a 12-month lease or 2 months on 18 month lease |**U of T Students, Young Pros, & Newcomers!** Live at **666 Spadina Ave**, a fully renovated 1 Bedroom, 1 Bathroom apartment in a high-rise steps from the University of Toronto. Perfect for students from Vancouver, Ottawa, the GTA, or across Canada, young professionals, and new immigrants. Available **IMMEDIATELY** secure your spot today! **Why 666 Spadina?** - **Rent-Controlled**: Stable rates, no surprises. - **ALL Utilities Included**: Heat, hydro, water covered! - **Competitively Priced**: Affordable downtown living were aiming for full occupancy! - **Fully Renovated**: Modern kitchens, new appliances, hardwood/ceramic floors, balconies with city views. **Unbeatable Location** Across from U of T, in the lively Annex. Steps to Bloor St shops, dining, nightlife, and Spadina subway. Walk to class, work, or explore the core perfect for busy students and pros. **Top Amenities** - Lounge, study room, gym, pool room, kids area. - Clean laundry, optional lockers ($60/mo), parking ($225/mo), A/C window unit. **Who's It For?** - **Students** International and local, live near U of T with no commute. - **Young Pros**: Affordable, move-in-ready, near downtown jobs. - **Newcomers**: Hassle-free start with utilities included. **Act Fast!** Panoramic views, great staff, transit at your door. Move in this weekend. (id:60365)
107 - 2 Clarendon Avenue
Toronto, Ontario
SAVE MONEY! | UP TO 2 MONTHS FREE* | one month free rent on a 12-month lease or 2 months on 18 month lease| SPACIOUS BACHELOR in Forest Hill - **Two Clarendon Avenue** stands as a beacon of refined luxury in the heart of Forest Hill, Toronto's most prestigious enclave. Perfect for busy professional or student. This distinguished heritage building, dating back to the 1920s, has been meticulously restored and modernized, marrying historical grandeur with contemporary opulence. Each suite exudes sophistication, featuring exquisite wood floors and stunning granite countertops. The bathrooms, redesigned with elegance in mind, boast the latest fixtures and fittings, complemented by completely updated plumbing, electrical, and heating systems. The heritage lobby has been preserved, maintaining its original charm, while the newly added common spaces reflect a seamless blend of tradition and modernity. A Legacy of Luxury Living. Two Clarendon Avenue is more than just a residence; it is a sanctuary of timeless elegance and modern convenience. Every detail has been meticulously curated to provide an unparalleled living experience in one of the city's most coveted locations. Embrace the legacy and live in the epitome of luxury at Two Clarendon Avenue. Parking and locker available for additional monthly fee of $300 underground and $250 Outdoor, locker $60 per month. (id:60365)
402 - 666 Spadina Avenue
Toronto, Ontario
SAVE MONEY! | UP TO 2 MONTHS FREE* | one month free rent on a 12-month lease or 2 months on 18 month lease | **U of T Students, Young Pros, & Newcomers!** Live in a fully renovated SUTDIO apartment in a high-rise steps from the University of Toronto. Perfect for students from Vancouver, Ottawa, the GTA, or across Canada, young professionals, and new immigrants. Available **IMMEDIATELY** secure your spot today! **Why 666 Spadina?** - **Rent-Controlled**: Stable rates, no surprises. - **ALL Utilities Included**: Heat, hydro, water covered! - **Competitively Priced**: Affordable downtown living were aiming for full occupancy! - **Fully Renovated**: Modern kitchens, new appliances, hardwood/ceramic floors, balconies with city views. **Unbeatable Location** Across from U of T, in the lively Annex. Steps to Bloor St shops, dining, nightlife, and Spadina subway. Walk to class, work, or explore the core perfect for busy students and pros. **Top Amenities** - Lounge, study room, gym, pool room, kids area. - Clean laundry, optional lockers ($60/mo), parking ($225/mo), A/C window unit. **Whos It For?** - **Students** International and local, live near U of T with no commute. - **Young Pros**: Affordable, move-in-ready, near downtown jobs. - **Newcomers**: Hassle-free start with utilities included. **Act Fast!** Panoramic views, great staff, transit at your door. Move in this weekend. (id:60365)
912 - 6200 Bathurst Street
Toronto, Ontario
SAVE MONEY! | UP TO 2 MONTHS FREE* | one month free rent on a 12-month lease or 2 months on 18 month lease| Welcome to this **newly renovated, bright, and spotlessly clean 1-bedroom, 1-bathroom apartment** nestled in the heart of a **family-friendly, 14-storey high-rise** at 6200 Bathurst Street. Available **immediately**, this move-in-ready gem offers exceptional value with **all utilities included** move in by the weekend and start living your best life! Step into a **modern living space** featuring a **brand-new kitchen** with sleek appliances (dishwasher, fridge, microwave, stove), fresh paint throughout, and gorgeous **hardwood and ceramic flooring**. Enjoy your morning coffee or unwind in the evening on your **private balcony** with panoramic views of this quiet, tree-lined neighbourhood at Bathurst and Steeles. With **optional air conditioning** (ask for details), this home is designed for year-round comfort.**Unbeatable convenience** awaits: just minutes from **York University**, **TTC transit** (a short ride to Finch Station), top schools, hospitals, shopping, restaurants, and lush parks. Whether you are a student, professional, or family, this location has it all. Relax by the **heated outdoor pool** in summer, enjoy the **indoor saunas**, and take advantage of **smart-card laundry facilities**, **brand-new elevators**, and a **state-of-the-art boiler system**. On-site superintendent and **camera surveillance** ensure peace of mind.**Additional perks**: Rent a locker ($35/month) or parking ($175/month underground, $125/month outdoors) with ample visitor parking available. This **rent-controlled building** keeps costs predictable, with **hydro, water, heating, and hot water all included**. Agents are warmly welcomed and protected bring your clients to see this standout rental! Competitive with the best in North York, this apartment combines modern upgrades, fantastic amenities, and a prime location. Don't miss out, schedule your viewing today! (id:60365)
301 - 1291 Bayview Avenue N
Toronto, Ontario
SAVE MONEY! | UP TO 2 MONTHS FREE* | one month free rent on a 12-month lease or 2 months on 18 month lease | Step into budget conscientious living with this **newly renovated, bright, and spotlessly clean 2-bedrooms apartment** at 1291 Bayview, nestled in the heart of the prestigious Bayview-Leaside neighbourhood. Perfect for singles or couples, this stunning unit in a quiet, family-friendly building offers the ideal blend of comfort, style, and convenience **move in this weekend! ***Why You'll Love It: **- **All Utilities Included:** Heat, hydro, and water - no hidden costs!- **One Month Free:** Enjoy your 8th month rent-free with a 1-year lease.- **Modern & Move-In Ready:** Freshly painted with sleek new kitchens, top-tier appliances (dishwasher, fridge, microwave, stove), and timeless hardwood and ceramic floors.- **Custom Comfort:** Optional air conditioning installation available ask for details! **Building & Lifestyle Perks:**- **Secure & Well-Maintained:** On-site superintendent, camera surveillance, and smart-card laundry facilities on the ground floor.- **Parking & Storage:** Underground parking ($200/month) and lockers available for rent.- **Elevated Living:** Immaculate common areas and a welcoming vibe in this sought-after rental community. **Prime Location:**Live where convenience meets charm! With **TTC at your doorstep**, you are minutes from downtown via quick access to the DVP and 401. Explore the best of Toronto with **Sunnybrook Hospital, top-rated schools, lush parks, trendy shopping, cinemas, and acclaimed restaurants** all nearby. Whether its a stroll along Bayview Avenues boutique shops or a relaxing day at Leaside Memorial Gardens, this vibrant neighbourhood has it all. **Move-In Details:**- **Available Immediately:** Be in your new home by the weekend!- **Agents Protected & Welcome:** Bring your clients to this unbeatable opportunity. Don't miss out schedule your tour today and secure this gem in one of Toronto's most desirable areas! (id:60365)
1007 - 6200 Bathurst Street
Toronto, Ontario
SAVE MONEY! | UP TO 2 MONTHS FREE* | one month free rent on a 12-month lease or 2 months on 18 month lease| Welcome to this **newly renovated, bright, and spotlessly clean 2-bedroom, 1-bathroom apartment** nestled in the heart of a **family-friendly, 14-storey high-rise** at 6200 Bathurst Street. Available **immediately**, this move-in-ready gem offers exceptional value with **all utilities included**move in by the weekend and start living your best life! Step into a **modern living space** featuring a **brand-new kitchen** with sleek appliances (dishwasher, fridge, microwave, stove), fresh paint throughout, and gorgeous **hardwood and ceramic flooring**. Enjoy your morning coffee or unwind in the evening on your **private balcony** with panoramic views of this quiet, tree-lined neighbourhood at Bathurst and Steeles. With **optional air conditioning** (ask for details), this home is designed for year-round comfort.**Unbeatable convenience** awaits: just minutes from **York University**, **TTC transit** (a short ride to Finch Station), top schools, hospitals, shopping, restaurants, and lush parks. Whether you are a student, professional, or family, this location has it all. Relax by the **heated outdoor pool** in summer, enjoy the **indoor saunas**, and take advantage of **smart-card laundry facilities**, **brand-new elevators**, and a **state-of-the-art boiler system**. On-site superintendent and **camera surveillance** ensure peace of mind.**Additional perks**: Rent a locker ($35/month) or parking ($175/month underground, $125/month outdoors) with ample visitor parking available. This **rent-controlled building** keeps costs predictable, with **hydro, water, heating, and hot water all included**. Agents are warmly welcomed and protected bring your clients to see this standout rental! Competitive with the best in North York, this apartment combines modern upgrades, fantastic amenities, and a prime location. Don't miss out, schedule your viewing today! (id:60365)

