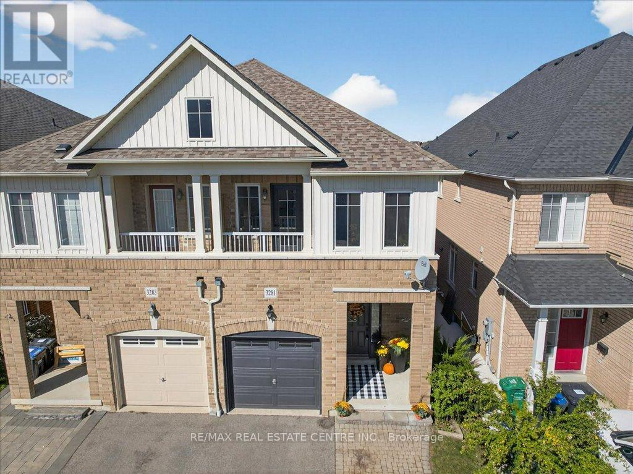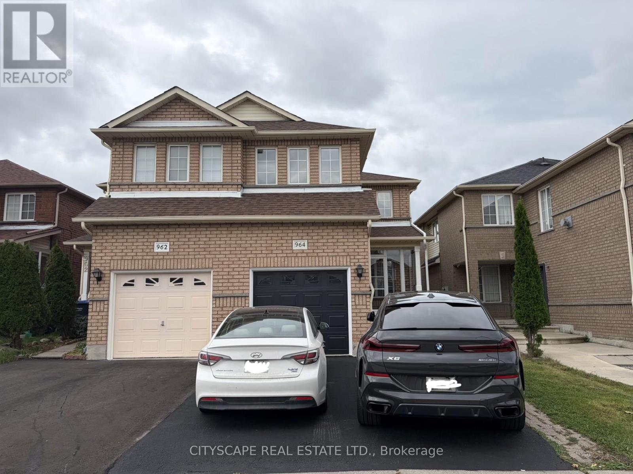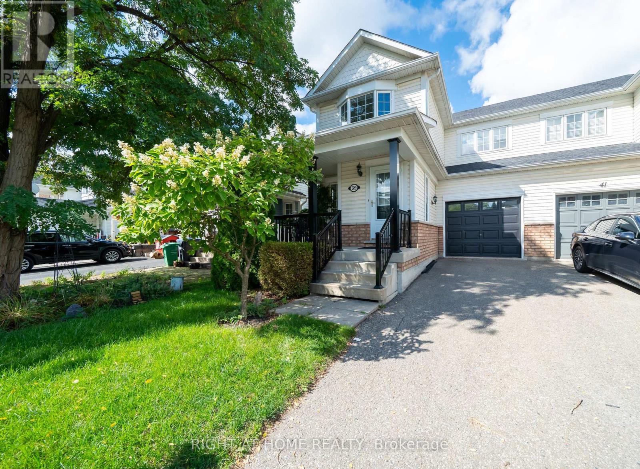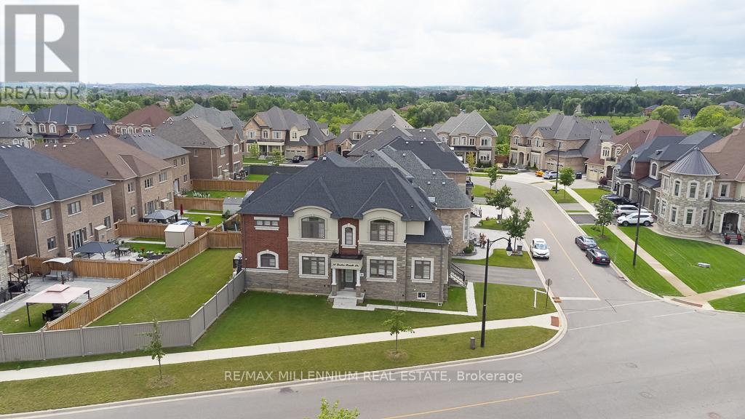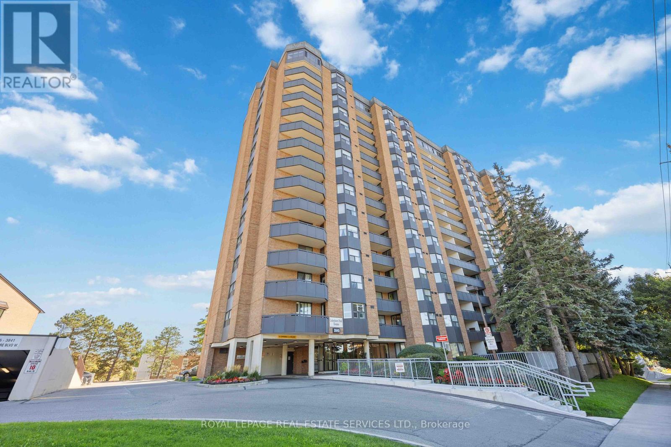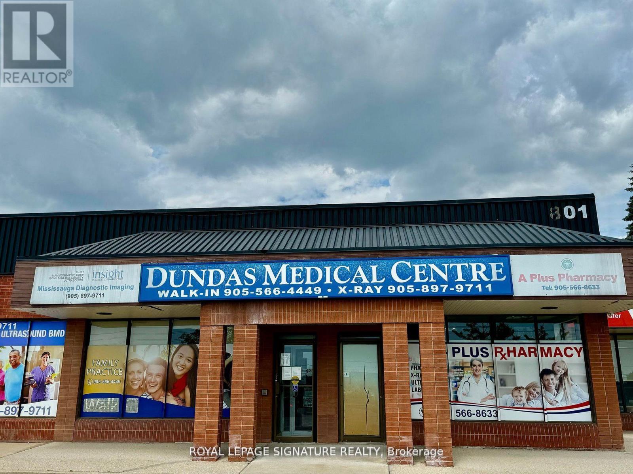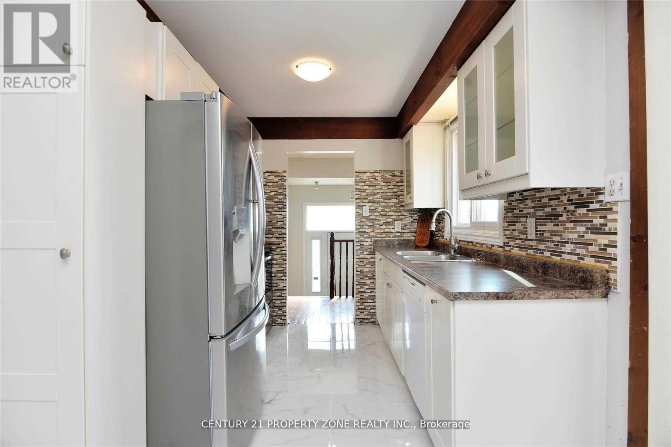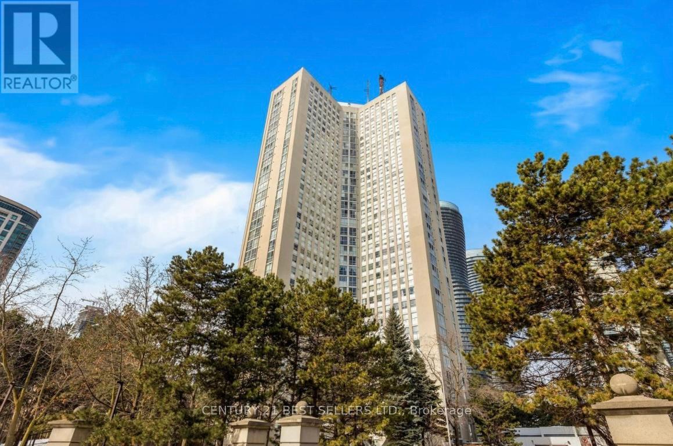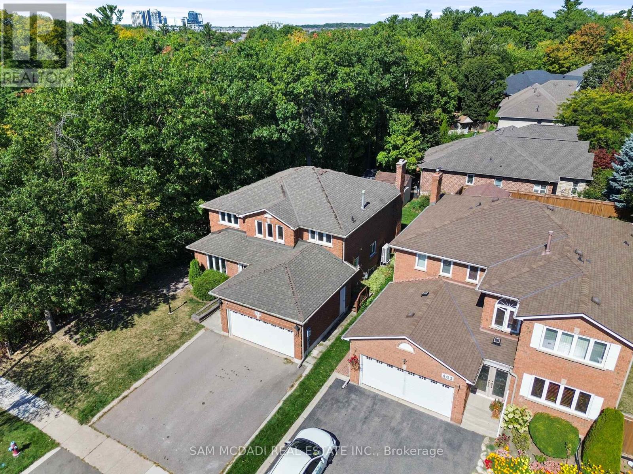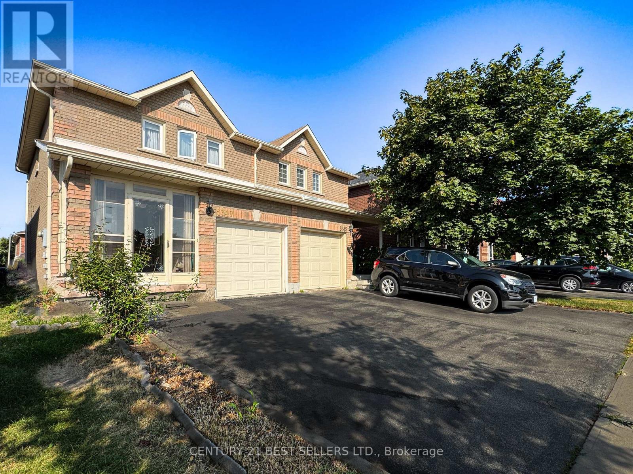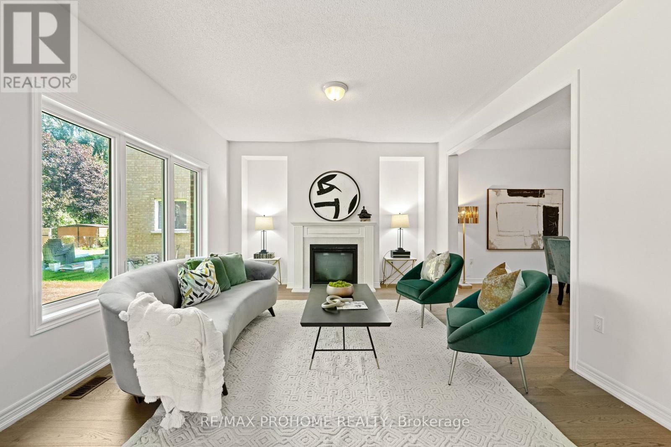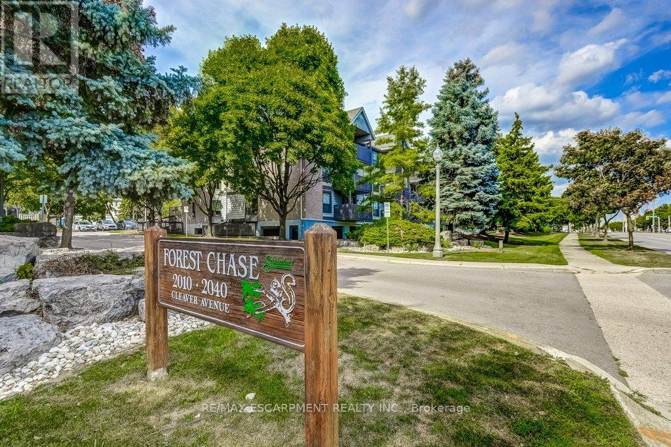3281 Sunlight Street
Mississauga, Ontario
Stunning 4 Bedrm/4 Washrm, 2 kitchns semi-detchd home in popular West Mississauga fam. friendly Churchill Meadows close to schools, trails, community parks, Ridgeway Plaza, Credit Valley Hospital, maj. rds, Erin Mills TC, Mattamy Sports Park, pub. transit, HWYs 403/407. This very bright, open concept semi blonde hardwood flooring throughout, newer SS appliances, 9 ft main floor ceilings, gas fireplace, 4 large bedrooms, professionally finished basment w/ kitchn, cantina, laundry and open concept rec area that's ideal for entertaining or installing in-law suite. The home also has a new roof, 3 car parking and a private fully fenced yard backing onto to new highly rated Catholic French Immersion Elementary School. This gem of find in the heart of the well sought after Churchill Meadows area won't last at this price!! Book your private showing today! (id:60365)
964 Sonoma Court
Mississauga, Ontario
Welcome to the beautifully renovated 4-bedroom home in the heart of East Credit! The entire home has been upgraded with new wood floors, fresh paint, new appliances, and a modern kitchen. An investment of over $$$$, featuring a bright, spacious layout, fully move-in ready for your family to enjoy. Surrounded by golf course, Caroline Creek Trail, parks, sports fields, cafes, restaurants, and top-rated schools both public and Catholic. Enjoy style and convenience with Streetsville Village and Heartland Outlet Mall just minutes away, plus quick access to Hwy 403 and Hwy 401. (id:60365)
39 Viceroy Crescent
Brampton, Ontario
WOW! First Time On Market! Many Upgrades! Stunning semi-detached home located in one of Bramptons most desirable and family-friendly neighbourhoods. Featuring one of the best layouts in the area, this home offers a perfect blend of style, comfort, and functionality. Beautiful large porch with a new black railings. Recently renovated in 2025, the home showcases new white oak wide-board engineered hardwood floors throughout the main and second levels, a custom solid oak staircase with modern iron spindles, new toilets, and a newer roof (2023) Home Entirely painted in 2025. Enjoy peace of mind with a new hot water tank and many other thoughtful updates. The main floor features a bright open-concept living and dining area, ideal for entertaining or family gatherings. Upstairs, you'll find spacious bedrooms, including a primary suite with a large walk-in closet. The finished basement offers additional living space complete with laminate flooring and pot lights perfect for a recreation room, home office, or guest area. The property also provides potential to expand the driveway for an extra parking. Amazing commute with short distance to parks, schools and shopping. Easy access to hwy 410. This home truly reflects pride of ownership! Throughout spotless, well-maintained, and move-in ready! (id:60365)
52 Gordon Randle Drive
Brampton, Ontario
Immaculate Premium Estate Home Built 60ft Corner Premium Lot in one of the most desirable neighborhood. 4B/Rooms & 4 Bathrooms. (Approx. 4200 Sqft Total Living Space) .Custom Kitchen With Upgraded Built-In Appliances, Quartz Countertops, Centre island , Servery With Extra Cabinetry.Living , Dining, office & Family all separate with Hardwood Floor & Gas Fireplace & Open Concept,10Ft Smooth Ceiling On The Main, 9Ft On Second Floor With 3 Full Washrooms. 3 B/Rooms LikeMaster With Own Separate Ensuite & 2B/Rooms With Jack & Jill .No Homes On Side Leads To ExtranBrightness , Close To All Amenities. !! Must See !! (id:60365)
1410 - 3845 Lake Shore Boulevard W
Toronto, Ontario
Welcome to Lakeshore Park Estates. From sunrise to sunset enjoy breathtaking, unobstructed South East facing views of Lake Ontario & the Toronto skyline - right from your balcony, living room, & bedrooms! Stunningly renovated suite with open-concept design, pot lights, & engineered hardwood throughout. Modern white kitchen with newer Stainless Steel appliances, oversized extended granite breakfast island, sleek hood range & elegant subway tile backsplash with bulk head lighting. Spa-inspired 4-piece bath, spacious primary with walk-in closet & balcony walkout, plus a bright versatile second bedroom for family, guests, or even an office. Convenient in-suite laundry with brand new stackable washer & dryer. Premium underground parking located steps from the entrance for ultimate convenience, plus TWO full-size side-by-side lockers for exceptional storage. All-inclusive building with every utility included in the maintenance fees! Residents enjoy a full suite of amenities including a sauna, hot tub, fully-equipped gym/exercise room, craft room, freshly renovated party room, library, bike storage, convenient visitor parking, superintendent & property manager on site. All this, in an unbeatable location - just steps from GO Transit, TTC buses & streetcars, & Mississauga Transit. Minutes to major highways (427, QEW, Gardiner), Pearson Airport, & Downtown Toronto. Enjoy nearby lifestyle amenities including Marie Curtis Park, Etobicoke Creek trails, boardwalks, beaches, golf courses, Sherway Gardens, shops & stores that Lakeshore has to offer. Truly one of Torontos most sought-after addresses. (id:60365)
Part E1 - 801 Dundas Street E
Mississauga, Ontario
Medical Use Retail Space For Lease!!! Join The Exciting Tenant Mix Of Tim Horton's, Restaurants, Medical, Dental, Pharma &Retail Stores. Located In The Vibrant Dundas Strip, One Of Mississauga's Hottest Retail Markets. Many Uses Allowed. Perfect For: Ultrasound, Medical Lab/Diagnostics, Specialty Health, Physio/Rehab, Specialty Doctor's Office. (id:60365)
41 Crosswood Lane
Brampton, Ontario
Beautiful & Bright, Semi Detached With Large Living Combine with Dining Room ,Three Spacious Bedrooms , Kitchen With upgraded Flooring & Shaker Style Kitchen Cabinets, Glass Backsplash ,Upgraded Bathroom . No Carpet In House, Lots of Pot Lights. Just A Few Minutes From Top Rated Public & Catholic Schools, Daycare, Groceries Central Peel Secondary School, Parks, William Osler Hospital And Go Station. Close To Places Of Worship & Shopping. (id:60365)
1803 - 3650 Kaneff Crescent
Mississauga, Ontario
Located in the heart of Mississauga! Spacious unit is bathed in natural light, this spectacular residence offers elegantly appointed spaces and a thoughtfully designed layout, perfect for both flexible living and grand entertaining. This rare, oversized family suite features a spacious primary bedroom Newly installed broadloom with ensuite, a generous second bedroom with Newly installed broadloom, and a full-sized den that easily functions as a third bedroom or home office. The expansive living room flows into a separate dining area and bright Den/breakfast nook, ideal for hosting or everyday comfort. Brand new Broadloom installed! Updated and beautifully decorated in a timeless neutral palette, the suite also includes a separate laundry room and an in-suite storage room with built-in shelving offering convenience and functionality. Ideally located just steps from the elevator and includes two underground parking. One of the 2 parking is conveniently close to the entrance. Enjoy an array of premium amenities: 24-hour concierge and security, indoor pool, fitness center, Rec Centre and beautifully maintained gardens. All this, just moments from Square One, theatres, dining, transit, Go train, New LRT and major highways. A must-see opportunity! (id:60365)
459 Glenashton Drive
Oakville, Ontario
Welcome to 459 Glenashton Drive,MAIN and UPPER floors. A beautifully maintained and thoughtfully designed home nestled in one of Oakville's most desirable, family-friendly neighbourhoods. This impressive 2,898 sq. ft. above-grade residence offers a spacious and functional layout perfect for growing families, professionals, or anyone seeking comfort, style, and convenience in a vibrant, established community.Step inside to find a bright main floor featuring a den which can be used as a home office, ideal for remote work or study. The upper level boasts four generous bedrooms, including a spacious primary suite with a private 4-piece ensuite. An additional full bathroom upstairs ensures convenience for family or guests.Enjoy the added comfort of private laundry facilities. Outdoors, the large, beautifully landscaped yard backs onto lush forestry and mature green space that stretches along the side of the home, creating a tranquil, nature-filled backdrop. With no adjacent neighbours on one side, this setting offers exceptional privacy and a peaceful escape. A calm walking trail winds through the nearby trees, perfect for nature lovers, joggers, or anyone who enjoys peaceful morning walks or evening strolls surrounded by greenery.Located in the highly sought-after Iroquois Ridge High School district one of Oakvilles top-ranked schools and just minutes from parks, shopping, top-rated elementary schools, and transit, this location is ideal for families and commuters alike.Additional features include three parking spots! (id:60365)
5347 Red Brush Drive
Mississauga, Ontario
Charming Mississauga Semi-Detached Your Perfect Starter Home and great bones for renovators! Welcome to this delightful 3 bedroom semi-detached home, ideally situated in a highly sought-after Mississauga neighborhood! Perfect for first-time buyers, this property offers incredible convenience and the exciting opportunity to personalize your living space. Welcome to this delightful 3 bedroom semi-detached home, ideally situated in a highly sought-after Mississauga neighborhood! Perfect for first-time buyers, this property offers incredible convenience and the exciting opportunity to personalize your living space. location is everything, and this home delivers! Enjoy the ease of access to top-rated schools, diverse shopping options, reliable transit, Hwy Access and beautiful parks all just moments from your doorstep. he fully fenced backyard provides a private oasis for outdoor enjoyment and entertaining. Plus, the unfinished basement presents a blank canvas, ready for your creative vision to design the ultimate recreation room, home office, or additional living space to suit your needs. Don't miss this fantastic opportunity to own a piece of Mississauga and establish roots in a truly convenient and family-friendly community. Schedule your showing today and make an offer! (id:60365)
102 Riveredge Drive
Georgina, Ontario
This impressive custom-designed 2-car garage detached home is a mere 7 years old and showcases an attractive 50-ft frontage along with over 2667sq ft above ground. It boasts 9' ceilings, high-quality hardwood flooring on the main floor, and a convenient 2nd floor laundry room. The gourmet kitchen is equipped with a large breakfast bar and ample cabinets. The home features a functional layout with 4 spacious bedrooms and 3 baths, including a primary bedroom with a 5-piece ensuite and a large walk-in closet. A spacious backyard provides extra outdoor living area ideal for hosting gatherings and events, as well as for gardening activities. Situated just a 10-minute walk from the community beach, this property is also in close proximity to schools, parks, shopping centers, restaurants, public transit, Highway 404, and a host of other amenities. (id:60365)
107 - 2020 Cleaver Avenue
Burlington, Ontario
Terrific opportunity in Headon Forest, Burlington! This bright, newly renovated 1 bedroom + den condo features brand new vinyl flooring, a modern updated bathroom, new washer & dryer, and fresh paint throughout. The open-concept layout includes a spacious bedroom and a versatile den-perfect for a home office, guest space, or workout room. Enjoy the ease of a ground-level entrance, making everyday tasks like carrying groceries a breeze. Step outside to your southeast-facing raised balcony, an inviting spot for morning coffee or evening unwinds. With in-suite laundry, a locker, and one underground parking space, this condo has everything you need. Ideally located within walking distance to restaurants, shops, and Tansley Woods Community Centre, with quick access to the 403, 407, QEW, and both Burlington & Appleby GO Stations. A fantastic choice for commuters and anyone seeking a vibrant, connected lifestyle! (id:60365)

