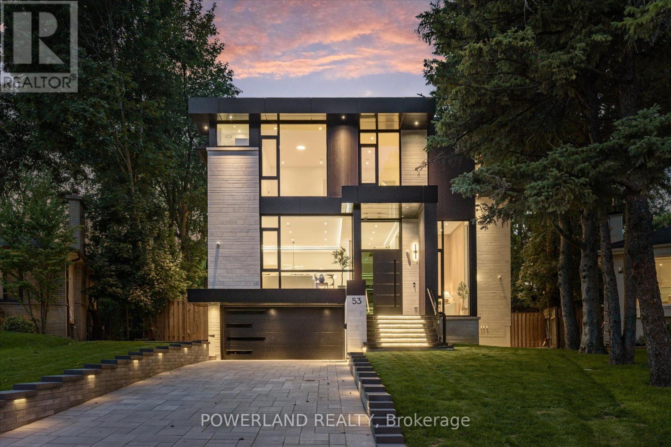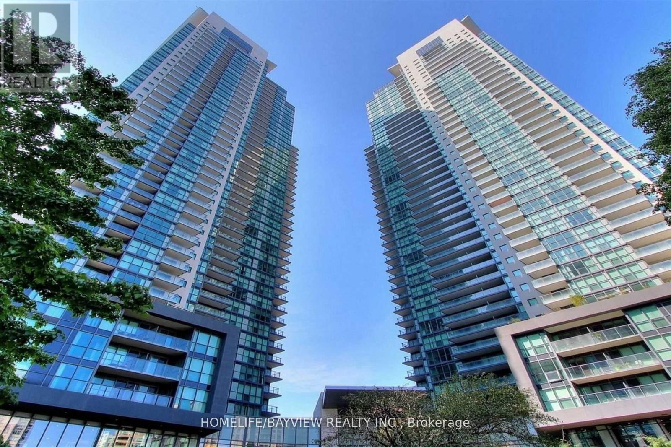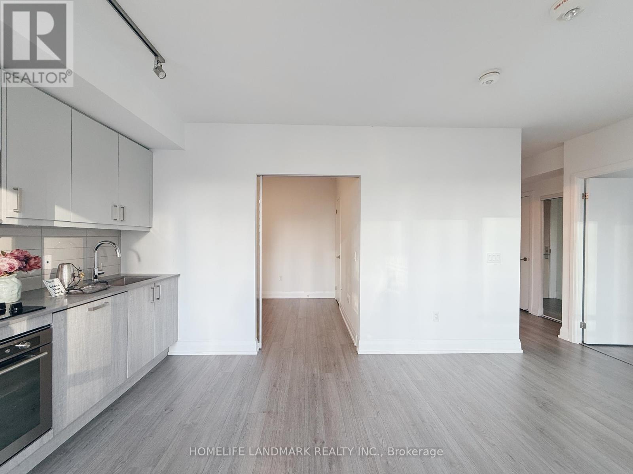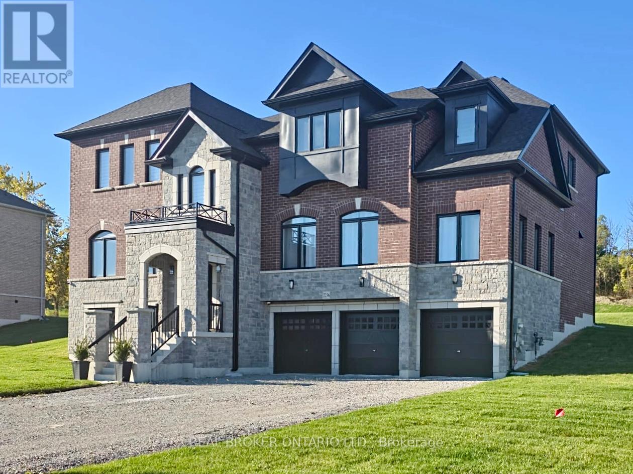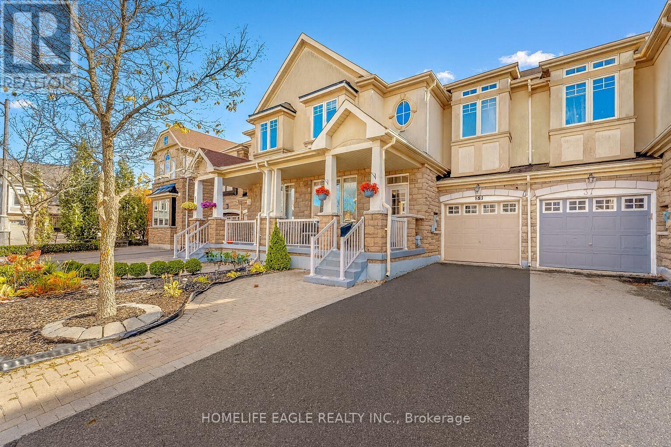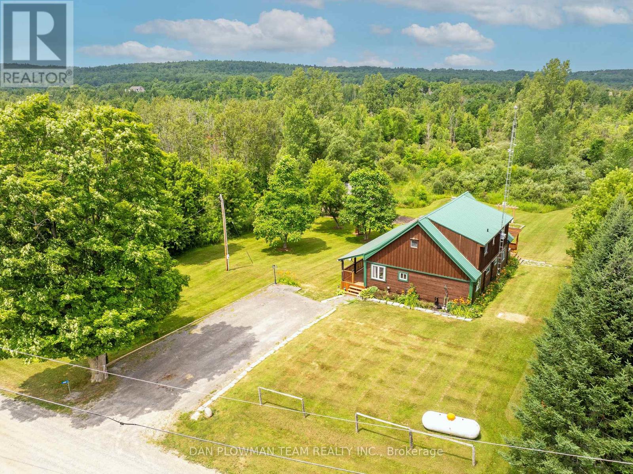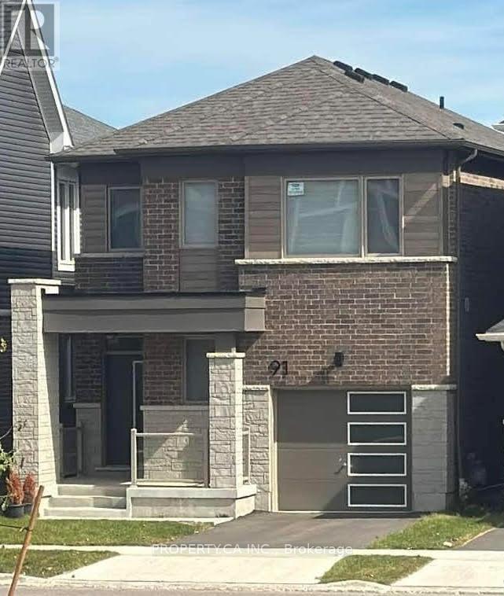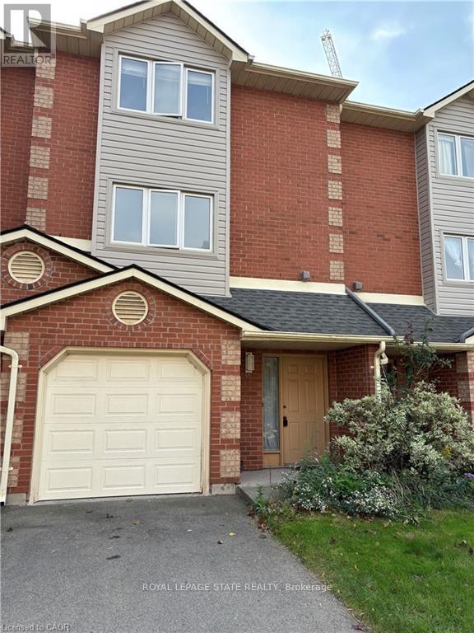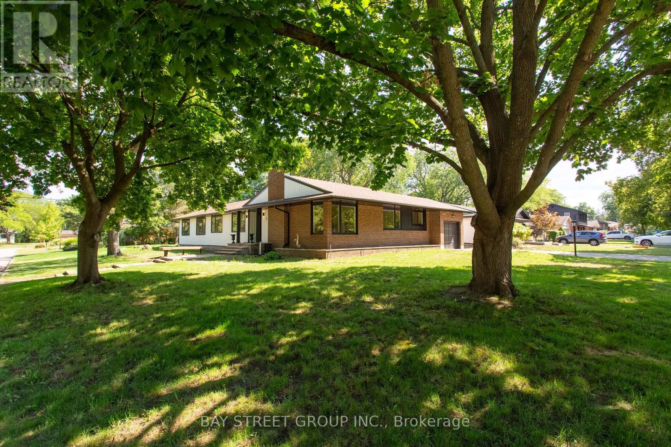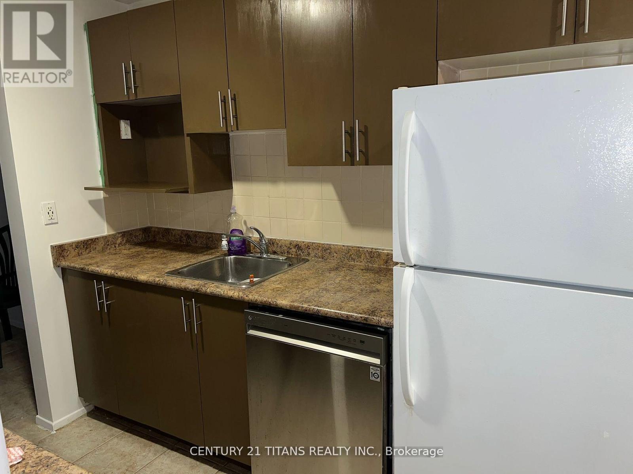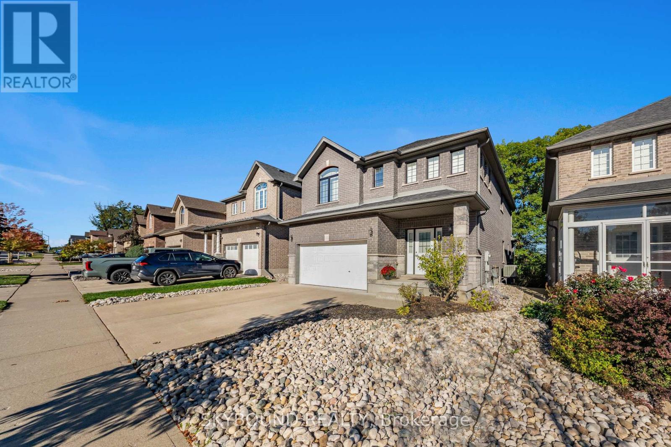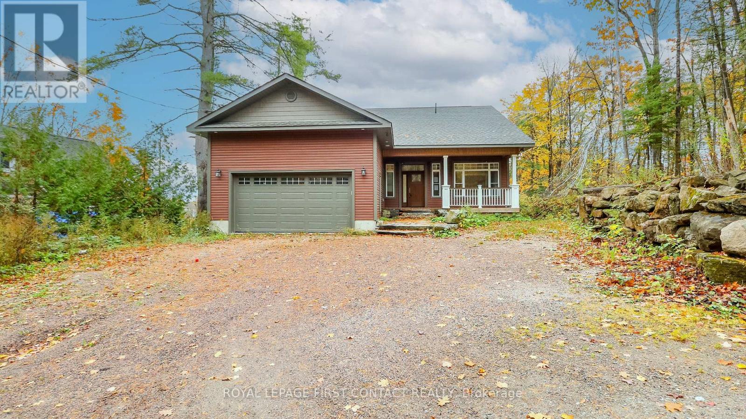53 Whittaker Crescent
Toronto, Ontario
Welcome to this brand-new, custom-built modern mansion, offering over 7,200 sq. ft. of refined living space (5,124 sf across the main and second floors + 2,106 sf in the finished walk-up lower level), perfectly situated on a premium diamond-shaped lot (huge 11,324 sq. ft.) in the prestigious, nature-rich Bayview Village neighbourhood. Steps to ravine trails, parks, Bayview Village Mall, Bessarion Subway Station, Hwy 401, and Torontos top-ranked schools. This architecturally striking residence blends modern sophistication with timeless elegance. Dramatic ceiling heights (14' in foyer & office, 11' on main, 10' on second, and 12' in the lower level), a floating staircase illuminated by a 6x6 skylight, and floor-to-ceiling picture windows create bright, airy interiors infused with natural light. The chef-inspired kitchen is a true showpiece, featuring Miele and Fisher & Paykel appliances, an oversized island with breakfast seating, a fully equipped butlers pantry, and a discrete spice kitchen for the passionate cook. Upstairs, the luxurious primary suite is a serene retreat with a spa-inspired ensuite (heated floor) and a custom dressing room. Four additional bedrooms, each with its own ensuite, provide comfort and privacy for the entire family. The finished walk-up lower level is crafted for both entertaining and relaxation, showcasing a spacious recreation room with an expansive wet bar, a private nanny/in-law suite, and a dedicated exercise area--all enhanced by radiant heated floors throughout. Additional features include Private elevator serving all levels, Control4 smart home automation system, Wide-plank 7.5" white oak hardwood flooring, LED strip & pot lighting throughout, Instant hot water recirculation system, Closed-cell spray foam insulation for the entire home, Hi-tech entry door with fingerprint recognition, Smooth-operating triple-pane laminated security glass windows. An extraordinary opportunity to call this masterpiece your home. (id:60365)
Lph201 - 5168 Yonge Street
Toronto, Ontario
***No Students As Per Landlord***Luxury Menkes"Gibson Square"North Tower Penthouse.1,087 Sq.Ft,2 Bed+Den(3rd Bed).9' Ceiling,Bright Sunny & Unobstructed South View W/Spacious Open Concept Kitchen,Granite Counter Top,B/I Island.Direct Access To Subway,North York Centre,Loblaws Etc.24 Hrs Concierge, Indoor Pool,Fitness Center, Party Room. Min.To Hwy401,Brand Name Shops,Mel Last Man Square,Library & Park (id:60365)
1705 - 77 Mutual Street
Toronto, Ontario
2 Bedroom 2 Bath Unit In The Heart Of Downtown Toronto With Bright West Views. Open Concept Functional Layout. Close Proximity To Ryerson University, Eaton Centre, Yonge & Dundas Subway Station, Ttc, Restaurants, Shops, And Many More. Building Amenities Includes Gym and Party Room (id:60365)
2236 Pemberton Way
Innisfil, Ontario
Welcome to 2236 Pemberton Way, an exceptional 5-bedroom, 4.5-bath luxury residence offering 4,373 sq ft of refined living space on a rare nearly 1-acre lot in the prestigious Churchill Downs Estate Community of Innisfil. Perfectly positioned on a quiet cul-de-sac with no sidewalk, this nearly new home showcases timeless elegance and modern sophistication. A 3-car tandem garage, plaster crown moldings, elegant wainscoting, and coffered ceilings set a grand tone, complemented by hardwood flooring, 8 ft doors, 7" baseboards, and designer trim detailing throughout. The heart of the home is a custom chefs kitchen featuring a striking quartz island, undermount cabinet lighting, furring panel with valance, and premium built-in appliances, including a 48" THOR gas range with 7 burners and grill, 48" chimney hood, 30" KitchenAid double oven, 42" built-in KitchenAid fridge, dishwasher, and a bespoke coffee pantry station. The living area exudes sophistication with a gas fireplace framed by a dramatic bookmatched porcelain slab and fluted accent panels, while expansive 8 ft sliding doors seamlessly connect to the sprawling backyard, offering endless potential for an outdoor oasis. Additional features include pot lights throughout, 24" x 24" porcelain tiles, zebra blinds, security cameras, central vacuum rough-in, air conditioning, and second-floor laundry. Just 1 year and 2 months old and covered under Tarion warranty, this residence combines architectural elegance, premium finishes, and modern functionality in one of Innisfils most sought-after communities. (id:60365)
39 Pitney Avenue
Richmond Hill, Ontario
Clients Remarks:The Perfect 3-Bedroom Freehold Townhouse In Richmond Hill's Prestigious & Family-Friendly Jefferson Community * Front Porch With Seating Area * Bright Open-Concept Layout With Large Windows And Rare North & South Exposure * 9-Ft Ceilings On Main Floor * Hardwood Floors * Crown Moulding & Pot Lights * Modern Upgrades Throughout * Kitchen With Quartz Countertops, Stainless Steel Appliances & Large Island With Sink & Seating * Walkout To Beautifully Landscaped, Fully Fenced Backyard With Stylish Patio * Cozy Living Room With Gas Fireplace * Spacious Primary Bedroom With His & Her Walk-In Closets & 4-Pc Ensuite Featuring Quartz Vanity, Glass Shower & Soaker Tub * Large Newly Finished Basement With Electric Fireplace, Spacious Layout, Office/Den Area & Ample Storage * Direct Access From Garage To Home And Separate Entrance To Backyard Through Garage * Steps To Yonge St, Top-Rated Schools, Tim Hortons, LCBO, Plazas, Farm Boy, Gyms, Medical Clinics, Restaurants & Cafés, Viva Transit/Bus Station * Parks & Trails Within Walking Distance * Convenient Access To Highway 404 & Major Routes To Downtown Toronto * Move-In Ready And Ready To Enjoy! (id:60365)
552 Mitchell Road
Cramahe, Ontario
Six Month Rental. Peace, Privacy & Possibility On 14 + Acres! Welcome To 552 Mitchell Rd., A Tranquil Country Retreat Just Minutes From Warkworth. Nestled On Over 14 Acres Of Privacy, This Property Offers The Ultimate In Rural Living.The Charming 4-Bedroom, 2-Bathroom Home Spans Over 1,700 Sq. Ft., Featuring A Metal Roof, Vaulted Ceilings, A Chef's Kitchen With Granite Countertops And Centre Island, 2 Main Floor Bedrooms And Laundry. Upstairs, Find A Loft-Style Office, A Bright Second Bedroom, And A Private Primary Suite With Walk-In Closet And Ensuite. This Versatile Property Invites Endless Opportunities. Enjoy Morning Coffees Under The Covered Deck, Where The Only Sound Is Birdsong And The Rustle Of Trees. The Private Backyard Is A True Sanctuary Featuring A Hot Tub With Uninterrupted Forest Views, Private Pond, And Sun-Soaked Deck Perfect For Entertaining Or Simply Unwinding In Nature. (id:60365)
91 Histand Trail
Kitchener, Ontario
New Mattamy Linwood Model with Modern Elevation in Wildflower Crossing! Spacious 4-bed, 2.5-bath detached home featuring an open-concept layout, hardwood floors, upgraded finishes and an unfinished walk-out basement. Gourmet kitchen with granite countertops, large island, and stainless steel appliances. Primary suite with glass shower & walk-in closet and an Upper-level laundry. Close to schools, parks, shopping & highways. (id:60365)
72 Stone Church Road W
Hamilton, Ontario
IMPRESSIVE NEWLY RENOVATED (2024) 1800 SQFT TOWNHOME LOCATED IN A PRIME WEST HAMILTON. FEATURES 3 SPACIOUS BDRMS AND 3 MODERN BATHROOMS, INCLUDING A MASTER ENSUITE. THE NEW KITCHEN BOASTS STYLISH FINISHES INCLUDING STAINLESS STEEL APPLIANCES, GRANITE COUNTERTOPS, AND ELEGANT CERAMIC TILES. ENJOY CONVENIENT WALKOUTS FROM BOTH THE FAMILY ROOM & LIVING ROOM, LEADING TO A BEAUTIFUL BACKYARD, IDEAL FOR ENTERTAINING OR RELAXING OUTDOORS. STRATEGICALLY LOCATED CLOSE TO THE LINC, HWYS, SHOPPING & TRANSPORTATION. RSA (id:60365)
2 Parklane Crescent
St. Catharines, Ontario
Approx. 2,400 sq ft bungalow in the desirable Glenridge area with an additional 1,300 sq ft of finished lower level space perfect for large or multi-generational families. Situated on a generous 70' x 150' corner lot, this home offers spacious principal rooms including formal living and dining with wood-burning fireplace. The Artcraft kitchen opens to a bright eating area overlooking the private patio and yard. Main floor features 3 large bedrooms, two 3-piece bathrooms, and a massive family room with a double brick fireplace and walk-out to the backyard.The finished lower level includes a 4th bedroom, additional family/rec room, 3-piece bath, and workshop ideal for in-law potential. Concrete driveway parks up to 6 vehicles. Some updated windows and siding. Walking distance to Brock University, Pen Centre, schools, parks, and transit. Rare opportunity in one of St. Catharines most sought-after neighbourhoods. (id:60365)
702 - 931 Wonderland Road
London South, Ontario
Bright and spacious 2-bedroom, 1.5-bath condo in the desirable Greater Westmount neighborhood. Features an open-concept living/dining area with walkout to an oversized balcony overlooking mature trees. Heat, hydro, and water included in rent. A/C extra. Conveniently located minutes from Highway 402, Westmount Mall, Freshco, bus routes, and Bostwick YMCA (id:60365)
305 Wesley Boulevard
Cambridge, Ontario
Luxury Meets Function in this home with Private Green views! This 5-bedroom, 2706 sq. ft. home combines style, comfort, and functionality, all backing onto mature greenery for privacy and peace. The main floor includes a versatile bedroom with access to a full bathroom beside the mudroom, ideal for guests, in-laws, or an office. At the heart of the home, the chef's kitchen shines with stainless steel appliances, upgraded cabinetry, granite counters, large center island, modern light fixtures, pot lights, backsplash, under cabinet lighting, and upgraded ceramic floors. It opens to the family and dining areas with a walkout to a deck overlooking the trees. The living room features hardwood floors and a gas fireplace, adding warmth and character. Upstairs, the large primary suite offers a walk-in closet and ensuite with double granite vanity, while three additional spacious bedrooms share a full bath. A convenient upper level laundry completes the space. The 1310 sq. ft. unfinished walkout basement with large windows, cold room, bathroom rough-in, and sump pump is ready for your creative vision-whether an income suite, recreation area, or extended family living. With 9 ft ceilings, hardwood staircase and upper hall, upgraded tiles, double garage, and a walkout setting onto green space, this home is move-in ready with endless potential. Forget the Hype, Feel the Buzz, This home is for you! (id:60365)
2 Porter Lane
Kawartha Lakes, Ontario
Welcome to this newly built bungalow with walk out basement on Shadow Lake! Walk into your open concept home.....main floor includes a great room with fireplace and patio doors out to your large deck that overlooks the water, a beautifully designed kitchen, primary bedroom with ensuite, an additional bedroom, another full bathroom and laundry! The walk out basement includes another kitchen, family room, 2 more bedrooms, a bathroom and laundry hook up! Walk out to your flagstone patio with a firepit, and a gentle slope to your own 90 feet of waterfront where you can enjoy so many fun activities! The home also has a 2 car garage, plus parking for 4 more cars in the driveway! This is a great location....quick access to Hwy 35 and only a 5 min drive to Coboconk! This would make a great cottage for lots of family, or make it your family home! (id:60365)

