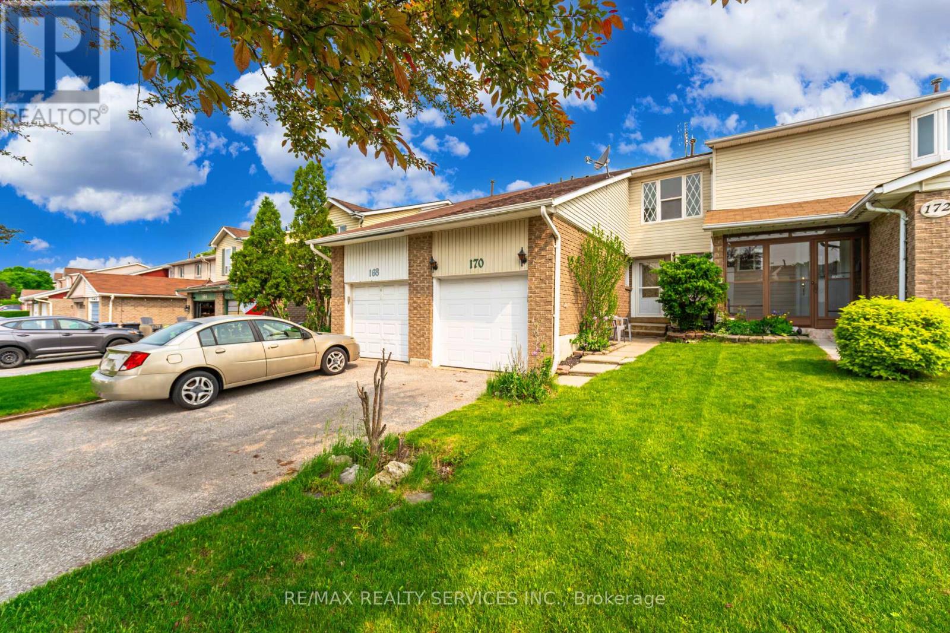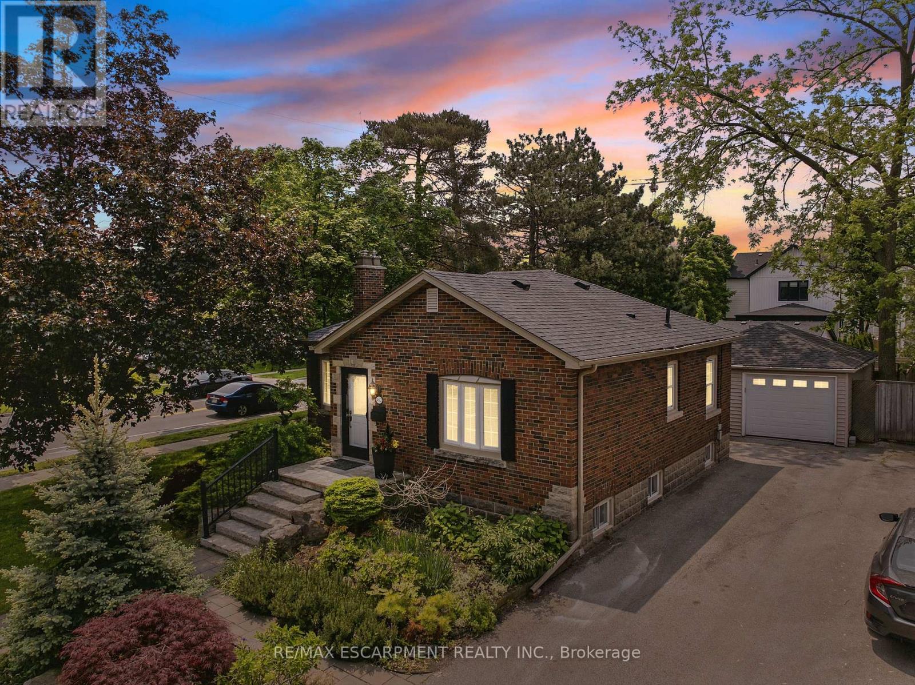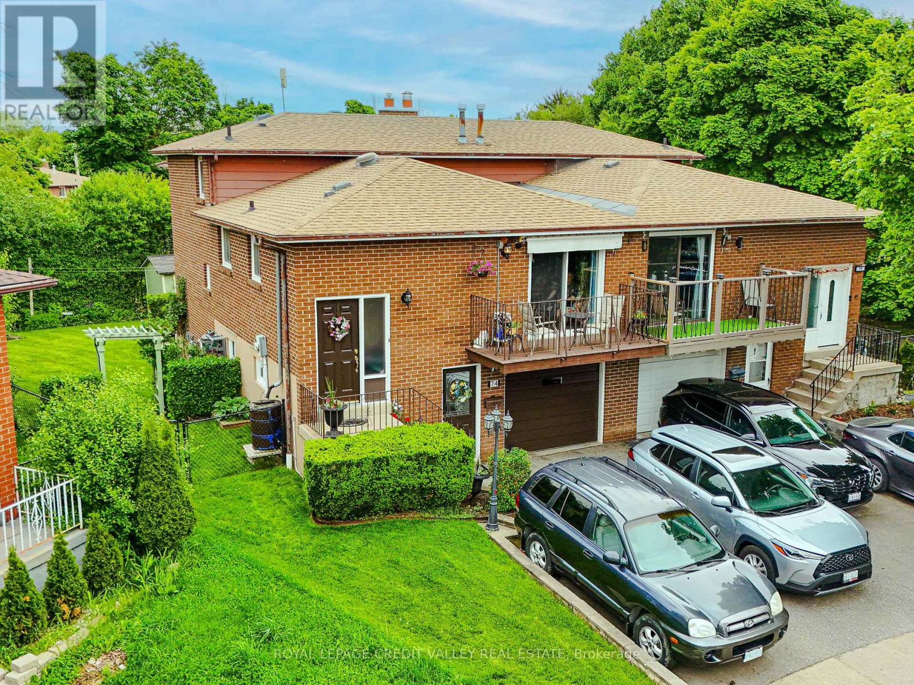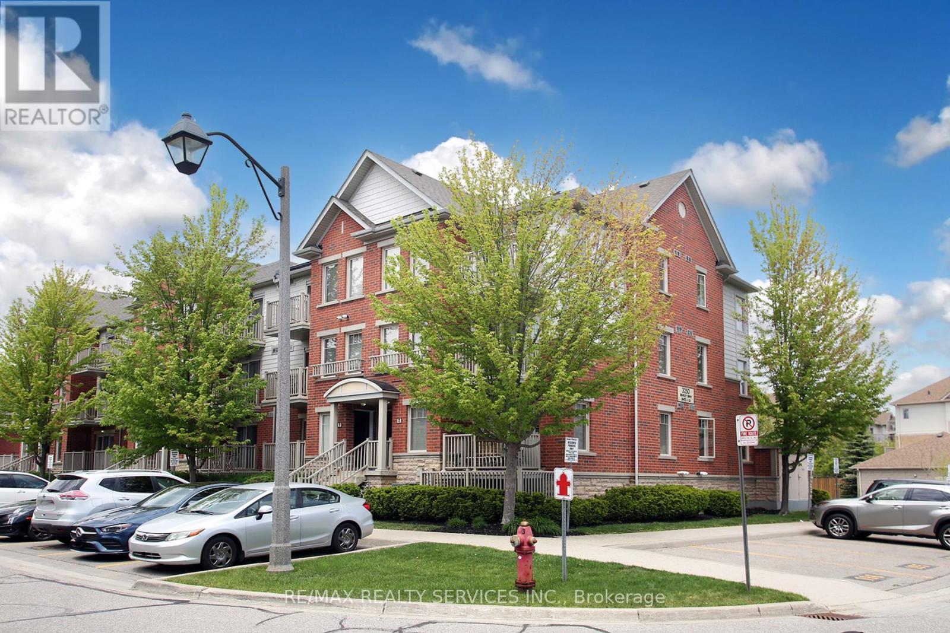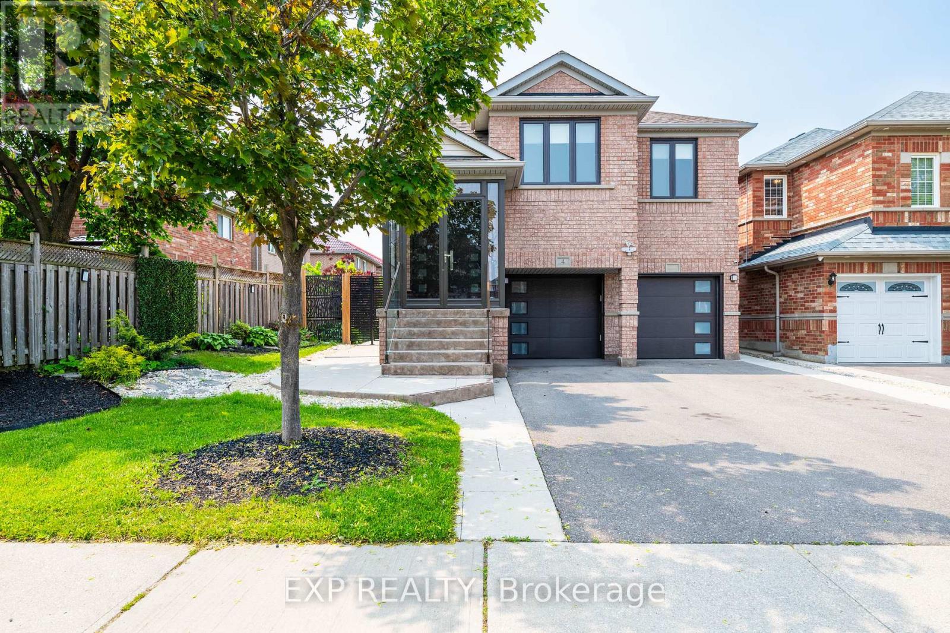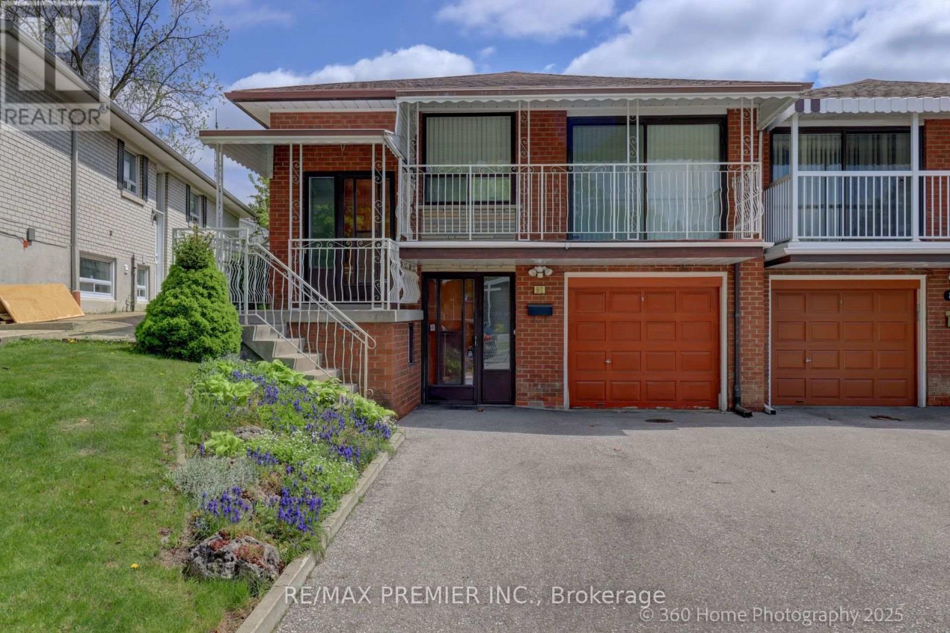170 Royal Salisbury Way
Brampton, Ontario
Attention First-Time Buyers! Located in Madoc Subdivision this lovely freehold townhouse has been freshly painted throughout and a new professionally landscaped backyard ready for entertaining and summer enjoyment. 150 lot backing onto Greenbelt no houses behind. Enjoy making family meals in the upgraded kitchen with luxury vinyl flooring, Stainless steel appliances, ample cupboard space with pot drawers, double sinks and easy access to the dining area. Spend family time in the sun filled L-shaped living/dining room featuring engineered hardwood, a picture window and garden doors leading to the backyard patio perfect for relaxation. Primary bedroom boasts a semi-ensuite bath, bright picture window and his & her closets. Second & third bedrooms overlook the backyard and are a generous size. More family living space in the finished basement featuring a rec room with bar area, built-in shelving & a cozy electric fireplace great space for family movie night. This practical & well maintained home offers a backyard getaway surrounded by greenery for extra privacy. Newly landscaped & ready to enjoy. Gorgeous patterned concrete patio, flagstone, perennial gardens, trees, shrubs, fully fenced and a garden shed for gardening tools. Inviting front foyer, front door with glass insert, single car garage, 2pce powder room & so much more. Located near parks, schools, rec centre, shopping, transit, plus easy access to Hwy 410 for that work commute. Don't miss out on this one! Painted & backyard landscaping (2025), attic insulation (2023), roof (2022). (id:60365)
10 Calstock Place
Brampton, Ontario
Welcome Home, Truly Move In Ready. Almost 7000sqft Of Living Space. Situated On A Private Court With a Massive Premium Pie Shape Lot (Over 120ft Width In Back As Per GEO), Height Ceilings, Separate Living, Dining, Family & Office On Main Floor. Living Room & Family Rooms Have Fireplaces & Ceilings Are Open To Above With Ceiling Millwork. Oversized Kitchen With Built In Appliances, Serving Area, Large Pantry & Work Station. Breakfast Area Walks Out To Your Private Deck. Upstairs Also Has High Ceilings, A Primary With A Walk-in Closet, Oversized Powder Room, Dressing/Makeup Area & Feature Ceilings. The 3 Additional Large Bedrooms All Have Oversized Windows, Access To Washrooms & No Carpet. There is Another Office Space Upstairs With Views To Below Of The Family Room. Fully Finished Walkout Basement With Large Windows, Wet Bar/Kitchenette, Full Washroom, Extra Room, Oak Main Stairs & Oak Service Stairs. Large 3 Car Garage With Parking On The Driveway For 5 Additional Cars. Close To Schools, Parks, Shopping (id:60365)
64 Elysian Fields Circle
Brampton, Ontario
Welcome to your Dream home in Brampton West! This luxurious 4-bedroom, 3.5-bath residence sits on an oversized lot backing onto lush Credit Valley Conservation Land. Modern elegance meets nature's tranquility. A landscaped front yard leads to a covered porch and upgraded entryway. Inside, wide plank engineered hardwood floors flow seamlessly through the main and upper levels, while oversized windows flood the open-concept great room and gourmet kitchen with natural light. The kitchen features beige shaker cabinets, tile backsplash, quartz counters, a large island with breakfast bar, butler's pantry, and top-of-the-line appliances, perfect for any chef. Oversized patio doors open to a composite deck with glass railings, ideal for cozy evenings by a fire table, all with serene greenspace views. Upstairs, the primary suite offers a walk-in closet with custom-built-ins and a spa-like ensuite featuring a heated floor, a spacious tiled shower with glass surround, a freestanding jacuzzi tub, a double vanity with Carrara marble, and a private water closet - pure luxury. Two bedrooms share a Jack and Jill bath, while the fourth has its own ensuite. The walk-out lower level, with Dri-Core subfloor, awaits your vision. A garden door leads you to a covered patio and a spectacular 12x27 saltwater pool with waterfall bowls, a Sunshelf, and custom LED lighting, perfect for summer days and starry nights. Every inch of this home exudes refined craftsmanship and thoughtful design. Located in one of Brampton's most desirable neighborhoods, it offers quick access to top schools, parks, golf, and more. This is more than a house, it's a lifestyle. Imagine summer BBQs on the deck, cozy nights by the fireplace, and unforgettable family gatherings by the pool. Don't miss the chance to make this exceptional property your forever home. explore the digital brochure to discover all the luxury upgrades and features that make this home truly remarkable. (id:60365)
462 Woodland Avenue
Burlington, Ontario
Welcome to the heart of downtown Burlington! Larger than it looks, this lovely 2+1 bedroom bungalow, 2 full baths, a generous spacious addition, overlooking the gorgeous gardens and large salt water pool. Double car garage w/parking up to 5 spaces. Freshly painted throughout, 3 Fireplaces! Finished rec room w/bar area great for entertaining your guests or teen retreat! Enjoy Burlington's fabulous shops, restaurants and pubs, providing the ideal blend of convenience and tranquility. Steps to Spencer Smith Park's gorgeous waterfront, where you can enjoy the many festivals, splash pad, parks & wintertime skating, festival of lights! One of Canada's top rated cities! (id:60365)
1076 Orchard Road
Mississauga, Ontario
Prime Lakeview Location! Ideal starter home or build your Mississauga Lakeview Dream Home on this Fabulous 50 x 200 lot! This family home is nestled on cozy side street above Lakeshore Blvd. 2 Bedroom 2 Washroom floorplan with a finished basement which includes a spacious recreation / living area with a fireplace and a large separate room (currently used as a bedroom) with a 5 piece semi en-suite washroom and has a split entrance. Good fit for investor, renovators, professional single, young couple, growing family or empty nester. Minutes to the lakefront, nature filled parks, bike trails and golf courses near by. Shopping, transit, services & schools in the area. Short drive to Downtown Toronto, Airport, Lake Prom & Port Credit. (id:60365)
74 Roseville Drive
Brampton, Ontario
Attention First Time Home Buyers, Couples with Small children and multi-generational families. 74 Roseville Drive, Brampton has come available for Sale. This semi-detached 5 level Backsplit offering over 2400 square feet of usable living space has 3 good size bedrooms, 1 full washroom on 5th level, powder room on the 3rd level. Kitchen is very spacious. The design is unique in that it offers privacy through separate family/sitting rooms across many levels. There is a wonderful backyard with a well tended garden and a walkout deck. The room on the 5th level is currently being used as a workshop but can be converted for other uses. There are so many wonderful features to this home we have included a list within the documents section of MLS. While you are there stop by to see the HoodQ detailed report which highlights Schools, Transit, Parks and Safety in the neighborhood. You can also take a look at a special website we have created for this property which will give you additional pictures, videos and floor plans. Located in Brampton, one of Canada's fastest-growing cities, there are over 73,000 businesses. Brampton is an economic hub, thriving in industries like advanced manufacturing, life sciences, and technology - making it a prime location for professionals and families alike. We would love to see you. Please book a showing and enjoy! (id:60365)
82 Terra Cotta Crescent
Brampton, Ontario
Welcome to 82 Terra Cotta Crescent, a very well maintained bungalow found in the Peel Village Area of Brampton. The Home Features a full inlaw suite with separate entrances and s total of 4 bedrooms and 2 bathrooms. Hardwood Floors are found throughout the main level. The Bedrooms are all good sized with large closets. The kitchen includes a sit down area as will. The main floor sunroom is the perfect place to sit and relax after work. The home offers so many opportunities to all buyers including first time home buyers, seniors looking to downsize into a bungalow, great for an extended family as well as potential investment and rental income possibilities. The Basement is full and has multiple separate entrances. There is a full kitchen, living and dining room area, bedroom, bathroom, cantina and laundry room. The backyard is fully fenced and very private. The front porch is a great sitting area to enjoy the quiet neighborhood. Peel Village is known for its top quality schools. A series of pathways and parks make this a very family friendly area. This home is definitely one you will want to see! (id:60365)
12 - 3250 Bentley Drive
Mississauga, Ontario
Bright & Spacious Stacked Condo Townhouse in Churchill Meadows! Welcome to this beautifully maintained upper-level corner unit in the highly desirable Churchill Meadows community just minutes to shopping, including Shoppers Drug Mart and more! This recently painted home features a functional open-concept layout with a bright living room, walk-out to a private balcony, and a seamless flow into the dining area. The kitchen is equipped with built-in appliances and a newer over-the-range microwave. Two generously sized bedrooms are filled with natural light, and the primary retreat includes a 3-piece ensuite, walk-in closet, and a second private balcony! Nestled in a quiet, family-friendly complex with large windows and convenient main-floor laundry, this home is move-in ready. Please Note: Some photos are virtually staged. Tenant pays for heat, hydro, cable, and internet. Don't miss out, book your showing today! (id:60365)
1 Forthbridge Crescent
Toronto, Ontario
Unveil a hidden gem in this captivating, sun-drenched bungalow, where timeless charm meets modern elegance! Perched on a coveted corner lot, this rare find offers unmatched privacy and generous space, distanced from neighbors. Revel in a sprawling, fenced backyard oasis, complemented by a distinct, separate side yard, perfect for endless outdoor adventures. Inside, discover 3+1 bedrooms and 2 full baths, thoughtfully designed as two distinct living spaces, ideal for extended families. The main floor dazzles with an open-concept eat-in kitchen, seamlessly flowing to the backyard, paired with a versatile mudroom/storage haven. Three serene bedrooms and a sleek bathroom are tucked away for ultimate tranquility. The basement unveils a self-contained retreat with its own private entrance, contemporary kitchen, cozy living room, full bath, and exclusive yard plus ample storage and a workshop for your creative pursuits. Nestled in a vibrant, family-friendly neighborhood, this extraordinary home is a must-experience masterpiece that redefines multi-generational living! (id:60365)
4 Silverbell Court
Brampton, Ontario
Welcome to 4 Silverbell Court - a beautifully maintained, move-in ready raised bungalow nestled on a quiet court in the desirable Fletcher's Meadow community. This turnkey home features 3 spacious bedrooms, 3 full bathrooms, and 2 modern kitchens, offering exceptional versatility for families or investors. Enjoy an entertainers dream backyard with a fully fenced yard, expansive concrete patio, and multiple gazebos perfect for gatherings or relaxing in privacy. The main kitchen is a chefs delight, boasting quartz countertops, abundant storage, and sun-filled sliding balcony doors.The main level showcases elegant hardwood floors and a generous primary suite with a walk-in closet and a renovated ensuite featuring a luxurious soaker tub. The fully finished lower level includes a custom one-bedroom suite with a private entrance and walk-out, ideal for multi-generational living, in-law accommodation, or rental income potential. Experience turnkey living, privacy, and modern comfort at 4 Silverbell Court. (id:60365)
3 - 2136 Old Lakeshore Road
Burlington, Ontario
Welcome to the ultimate lakefront lifestyle. This fully renovated 3-level townhouse offers unobstructed, panoramic views of Lake Ontario so close to the water, you can practically dip your toes in. Located just 600 metres from downtown Burlington, this is a rare blend of tranquility and convenience. This 3-level townhouse (1,600 plus SF) offers 1 bedrooms (potential for 2nd if you converted large walk-in closet back into a bedroom), 3 bathrooms (2 full, 1 powder) and 4 separate patio/terraces (huge 400 SF lower terrace at the water's edge). In 2020 this unit was completely gutted to the studs and rebuilt by the renowned Bespoke Home Solutions with a total renovation budget exceeding $500K . The gourmet kitchen has been masterfully crafted with designer finishes including: Insinkerator food waste disposal, hot water tank/dispenser, Porter & Charles warming drawer, Built in Miele Appliances (including a $7K plumbed in Coffee Machine), microwave/convection oven, Combi Steam Oven, Dacor Fridge & Freezer and Gravelle custom cabinetry throughout. The spacious primary suite is a true retreat, featuring a spa-inspired ensuite with heated floors, a two-person soaker tub, and a private balcony with stunning sunrise views over the lake. The second bedroom has been converted into a designer walk-in closet with custom cabinetry and a centre island, offering both form and function (easily reverted to a bedroom if desired). Lower level family room offers a full bathroom, ample storage and ability to offer a guest suite with use of a murphy bed. Backwater valve in basement. Home is equipped with Sonos built in ceiling speakers with hooked up amplifiers and speaker selector options. Large 400 SF back terrace is fashioned with a BBQ gas line and has a hook up for a Hot Tub. (id:60365)
91 Hucknall Road
Toronto, Ontario
If you are looking for a special home, this is it. One lucky buyer will enjoy this well-loved and meticulously maintained home. Approximately1.287 sq ft (MPAC), spacious with functional layout and good-sized principal rooms. Lots of space is perfect for a growing family. Hardwood flooring throughout the main floor Sliding glass door walkout to balcony from living room. Private backyard with patio. Fully fenced .Enjoy fruit from pear tree, Separate entrance to finished basement from front driveway as well as separate side-door entrance. Includes a 3pc bathroom. Wider paved driveway. Super convenient location with top-notch access to public transit. TTC at doorstep for York University (Route106). Other routes includes Keele (41) and Downsview (108) to Downsview subway station plus LRT to Finch West subway station. Easy comute to downtown Toronto or Vaughan City centre. Proximiy to first-class events such as current location of National Bank Tennis Open at Sobey's Stadium (York University) and proposed new Downsview live-music outdoor concert venue. Short distance to all amenities such as elementary, middle, high schools and university Walking distance to Walmart, No Frills, LCBO, bakery, restaurants and places of worship. Nearby biking trails and parks - Sentinel Park, Derry Downs Park and Fountainhead Park. Minutes to highways 401,400,407.Home situated In the heart of one of North York's family friendly community. Don't miss your chance to own (id:60365)

