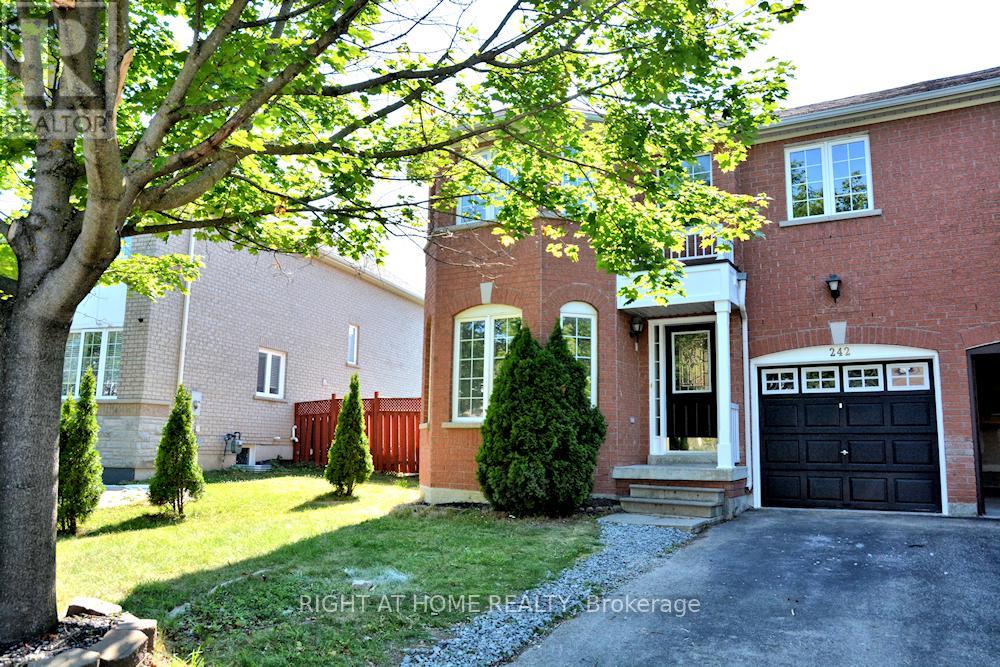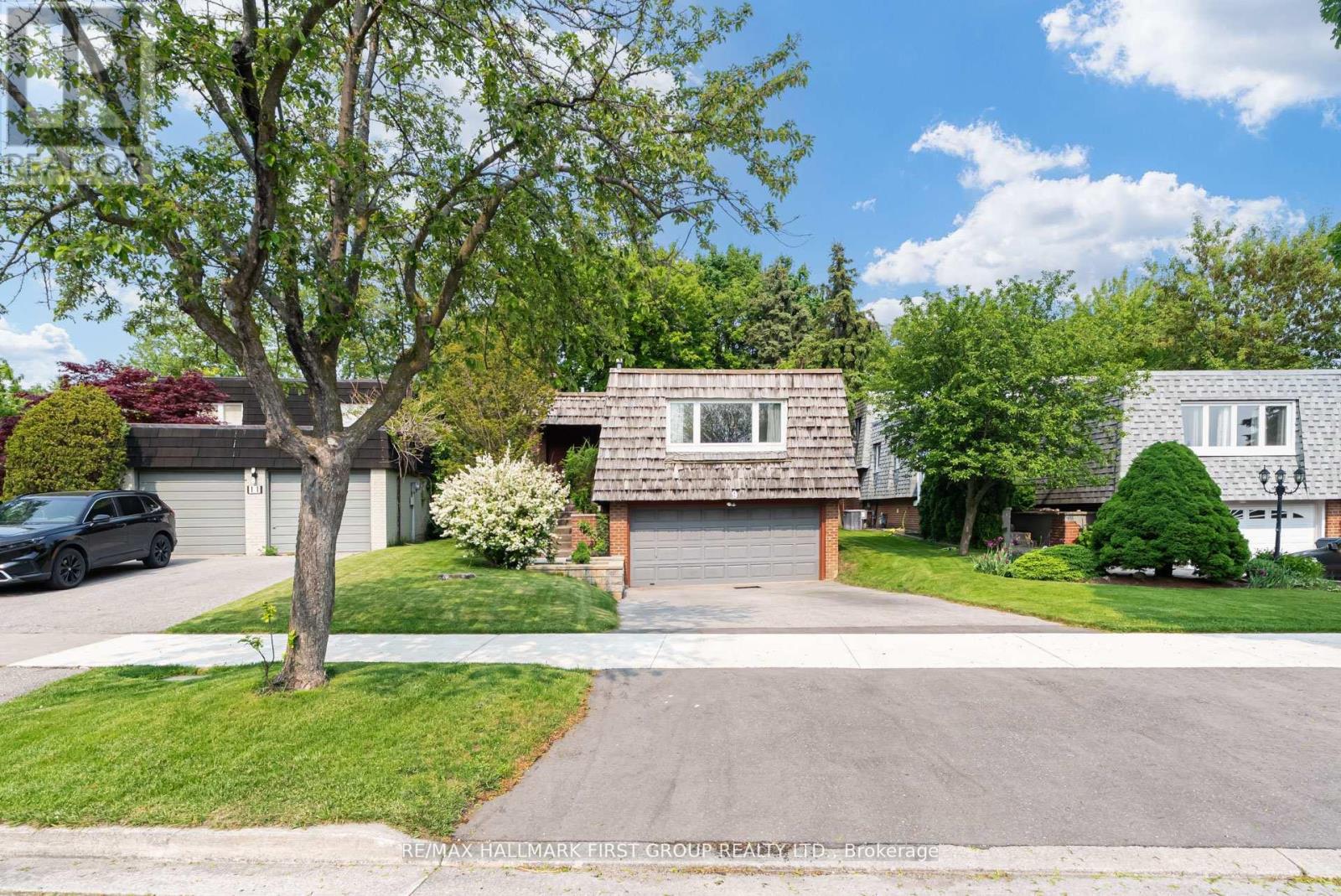8 Pathlane Road
Richmond Hill, Ontario
Luxury Living in Bayview Hunt Club Area. Prestigious 5 bed Home Located In High Demand Location, Spacious And Functional Layout, Sunny And Bright, Completely Renovated 4000 Sqft House Plus 2000 Sqft Bsmt With Windows, Kitchen Cabinet, All Famous Brand Appliances, Quartz Stone Counter Top And The Back Splash, Hardwood Flooring Throughout, Steam Washer And Dryer, Central Vacuum, Huge Sky Light. Brand Bsmt With Rec Room, Washroom And Bedroom. Close To top York Region schools & St. Robert CHS zone, Shopping, Plaza transit, Hwy 7/407. (id:60365)
242 Flagstone Way
Newmarket, Ontario
Welcome To This Gorgeous 4 Bdr. Semi-Detached Home Located On A Child Friendly St, This Lovely Home Features A Lving Rm, Dining Rm With Gleaming Hdwood Flrs, Fireplace And Tones Pot Lights, The Eat In Kitchen Has S.S Appliances Even More Pot Lights And A Walkout To A Fully Fenced Private Backyard. Upstairs You'll Find 4 Generous Size Bdrms Just Ready For An Expanding Family. Close To French Immersion Public/Catholic Schools, Parks, Walking Trails & Shopping. Kitchen 2025 with quartz countertop & backsplash. Hardwood floors 2025, Fully Renovated very bright and clean. (id:60365)
473 Keith Avenue
Newmarket, Ontario
Professionally designed &renovated home. Conveniently located across from an elementary school, with parks, shopping and entertainment near by. Beautiful, large lot with mature trees. Open concept, bright, spacious 4+1 bedroom home. Freshly painted rooms (2025). $$$ spent on renovations (2021): New soffits, gutter and eavestrough; New garage doors and motors; New R4 Vinyl energy efficient windows (first and second floor);Custom built, multi lock fiberglass front door; Wide plank oak hardwood floors throughout main and 2nd floors; Open concept layout; Custom built modern staircase with timed, built-in LED lights; Custom built large entry closet; Custom built office glass wall and glass French doors; Custom built wood wall paneling in dining room; custom built kitchen with grand range hood, farmer's sink, built in pantry and more; Chef level KitchenAid appliances; Ceiling to floor patio windows and doors; Modern gas fireplace; Custom built living room shelving unit with built in LED lights; Custom built mudroom/laundry room storage unit with a built in sink and Maytag washing machine and dryer; Heated floors in mudroom/laundry room; Pot lights throughout; Custom Roman blinds and curtains; Custom built primary bedroom walk in closet; Custom large shower in primary bathroom, custom double sink, quartz countertop vanity in primary ensuite bathroom, Spacious bedrooms, Custom built double sink quartz countertop vanity in bathroom #2 (second floor); Freshly painted basement with large space for entertainment and a separate room that can be used as an additional bedroom, large unfinished storage room in the basement, Central vac., HWT owned, Built-in ceiling speakers on the main floor, private oasis-large back yard, gated, heated, salt water pool with built in fountains and lights, back yard shed, professional landscaping, roofed composite deck with built in light fans. A home that offers function, beauty and a comfortable lifestyle! (id:60365)
Basemnet - 43 Marlow Crescent
Markham, Ontario
Spacious, newly renovated 3-bedroom, 1-bath basement apartment with a private entrance in the prestigious Markville neighborhood of Unionville. Features a modern kitchen with dishwasher, private ensuite washer & dryer, and bright living space with plenty of pot lights. Located on a quiet, family-friendly street, just steps to top-ranking schools (Markville SS, Central Park PS), Markville Mall, GO Station, Walmart, restaurants, and public transit. (id:60365)
216 - 9441 Jane Street
Vaughan, Ontario
Located just north of Rutherford Road, this well-designed home offers a functional layout with 2 spacious bedrooms and a versatile den-perfect for a home office or easily converted into a third bedroom. The primary bedroom features two closets for ample storage. Enjoy the convenience of being within walking distance to schools, parks, vaughan mills, and public transit. TTC access just minutes away, with all essential amenities close by. (id:60365)
Th20 - 215 Bonis Avenue
Toronto, Ontario
Super Convenient Location! Newer Modern 3 Br Townhouse At Kennedy/Sheppard. End Unit Like Semi, Bright & Spacious, 9' Ceiling On Main, All Wide Plank Laminate Throughout, Open Concept Kitchen W/ Upgraded Long Centre Island As Breakfast Area, Separate 4 Pc Ensuite Master With W/I Closet & W/O To Balcony, 2nd Flr Laundry, Direct Access To Parking. Close To Agincourt Mall, Library, Walmart, Restaurants, Supermarkets. Ttc, Schools, Hwy 401. (id:60365)
63 Carrera Boulevard
Toronto, Ontario
Beautifully Renovated Tridel Townhome Excellent Location *** End Unit - Like A Semi *** Spacious Open Concept Layout. 9Ft Ceiling On Main Floor, Gorgeous Modern Kitchen With Centre Island, Custom Backsplash, Quartz Counters, Overlooking Family Room Perfect For Entertaining. Oak Staircase Leads to 4 Large Bedrooms Plus Open Den Area With Walk Out To Private Terrace Perfect For Outdoor Entertaining. Primary Bedroom Offers Walk In Closet & Ensuite Bath. Fantastic Location Close To Schools, Church, Park, Transit & Shopping. Direct Garage Access To Home. Double Car Garage. One Of The Largest Units In Area. Tenant to Pay 75% of all Utilities ** Basement Apartment With Separate Entrance is Occupied (id:60365)
9 Tilley Drive
Toronto, Ontario
CALLING ALL RENOVATORS - HANDY MAN SPECIAL*** Large 4 Bedroom backsplit! 40 Ft Front and Widens To Almost 50Ft At Rear. High Demand neighbourhood, Walk To Adams Park, Highland Creek Trails & Lake Ontario Waterfront. Close to GO Transit, UofT Scarborough campus & Hwy 401. Makes For A Quick Commute to the Downtown Core. This Spacious Backsplit offers 2152 Sq.Ft With Large principal rooms, Huge Potential, Separate Living/Dining And Family Room. Unique design "great home for growing families" Oak Staircase Leads To 4 Large Bedrooms. King Size Primary Offers Walk In Closet & Ensuite Bath, Lower Back Split Area With Separate Family Room, Bedroom And Office With Walk Out To Deck and Yard. Great Option For Multi-Gen Families. Furnace & A/C - 2015. Access door to garage from basement. This Home Is Ready For Your Personalized Touches and Make It Your Dream Oasis. Fantastic Street, Beautifully Manicured, True Pride Of Ownership In This Community, Mature Trees. (id:60365)
The Cosmopolitan - 23 Coulson Avenue
Toronto, Ontario
www.LaMaison23.ca. Live where Legacy Lives. Welcome to The Cosmopolitan, a bespoke ultra-luxury residence at La Maison 23 quietly tucked in Forest Hill Village, one of Toronto most prestigious enclaves. Inspired by the design-forward elegance of The Cosmopolitan Hotel in Las Vegas, this detached residence delivers a rare alternative to cookie-cutter condo living for discerning professionals and stylish couples who value architectural distinction and neighborhood prestige. Curated for those who demand refined design and elevated privacy, The Cosmopolitan features 10.5-foot ceilings, oversized windows, and 640 sq. ft. of beautifully crafted interiors with 2 bedrooms and 1 bathroom. The chef-inspired kitchen includes a stone waterfall island, high end appliances, custom cabinetry, a built-in wine cooler, and brushed gold fixtures details typically found only in custom homes. Two bedrooms with custom closets and paneled headboard walls offer both comfort and sophistication. The spa-style bath features radiant heated floors and European fixtures. Scandinavian lighting and wall treatments layer visual warmth and modern minimalism throughout. Forest Hill Village isn't just prestigious its personal. Your mornings begin with jogs through Cedarvale Ravine. Grab espresso and pastries at Village cafés. Meet friends for brunch at Café Landwer. Enjoy boutique storefronts, quiet strolls, and dinners at Mashu Mashu. Everything is walkable. Everything is curated. The Cosmopolitan includes private utilities, top-tier sound insulation, 24/7 camera security, and available parking with EV charging. (id:60365)
34 Rusholme Drive
Toronto, Ontario
Charming and spacious detached home tucked away in one of Toronto's most vibrant and sought-after neighbourhoods, Little Portugal. Featuring oversized main rooms, classic hardwood floors, and a rare 3 full bathrooms. Includes parking for 3, shared laundry with new LG machines, and on-site video surveillance. Professionally managed for peace of mind. Steps to Dundas W, Ossington, College, Trinity Bellwoods, TTC, and more. The basement portion is a separate rental unit, but can be included in the full-house lease for the asking of $1,750p/m. (The lower level includes a self-contained suite with separate entrance, updated kitchen, renovated bathroom, and above-grade windows ideal for guests or extended family.) (id:60365)
1103 - 25 Grenville Street
Toronto, Ontario
Incredible location for this large (810 sqft) bright South facing unit. This condo offers a Spacious living/dining area, solarium, Kitchen with stainless steel appliances, new flooring in Living/dining, bedroom and kitchen (no carpet), and parking, an amazing Yonge/College/Bay location close to TTC (subway and street car), U of T, TMU (Ryerson), Hospital, Queen's Park, shopping, restaurants,...Building windows are being replaced. Building amenities include: Concierge, exercise room, party/meeting room, squash court, visitor parking,... (id:60365)
803 - 111 Bathurst Street
Toronto, Ontario
Live in the Heart of King West OneEleven Condos | 111 Bathurst St. Step into modern urban living with this stylish 1-bedroom suite at the sought-after OneEleven Condos. Featuring 9-foot exposed concrete ceilings, floor-to-ceiling windows with a breathtaking city view, and a sleek open-concept layout, this freshly renovated unit offers a perfect blend of contemporary design and comfort. Modern kitchen is equipped with quartz countertops and premium appliances. Top-tier building amenities include rooftop terrace, 24-hour concierge, party room...Located in one of Toronto's most desired neighbourhoods - just steps to King & Queen West. Walk to The Well, Stackt Market, University of Toronto, and some of the city's best dining, nightlife, and shopping. Walk Score: 100 | Transit Score: 100 - everything you need is at your doorstep. (id:60365)













