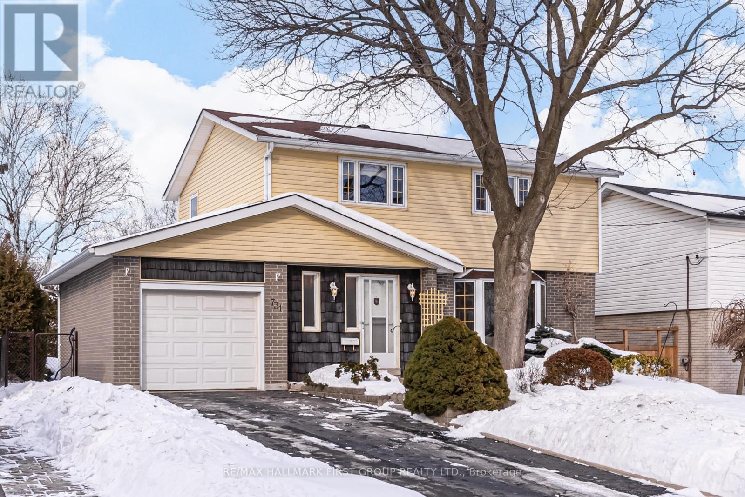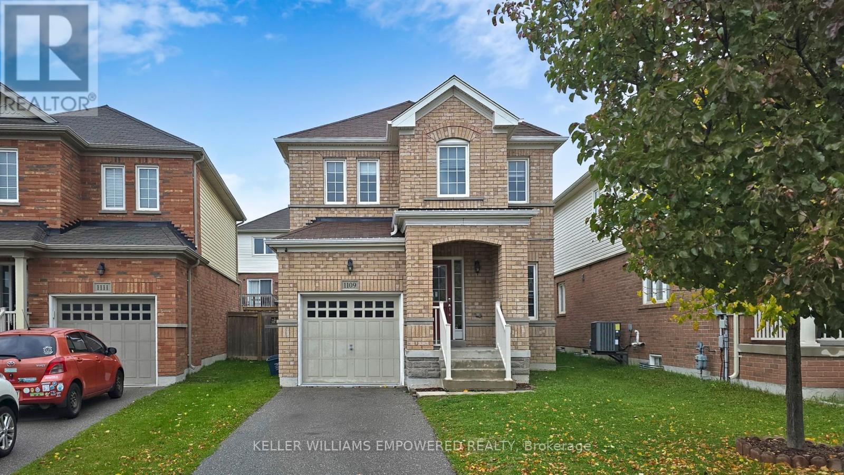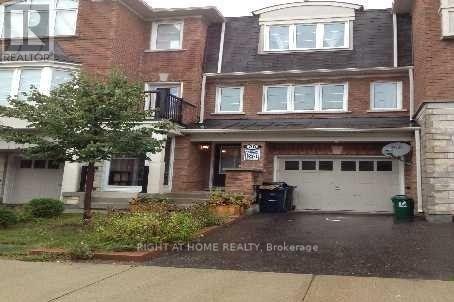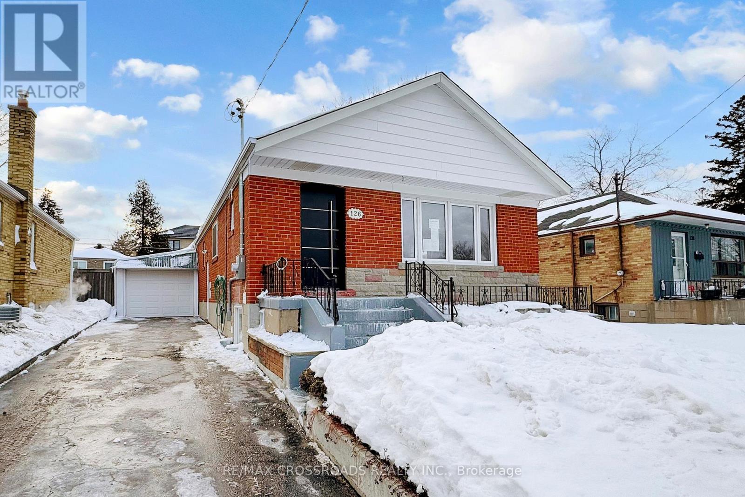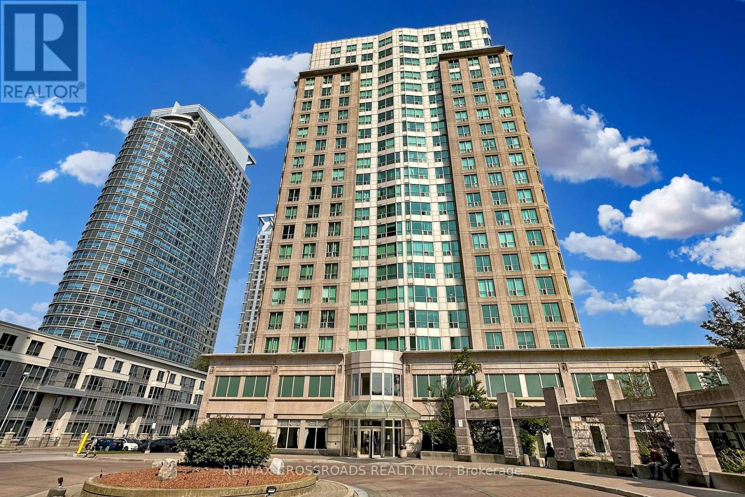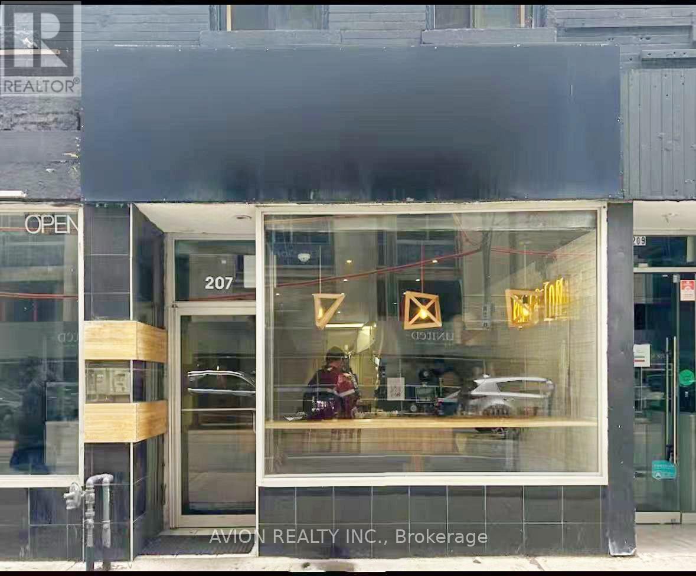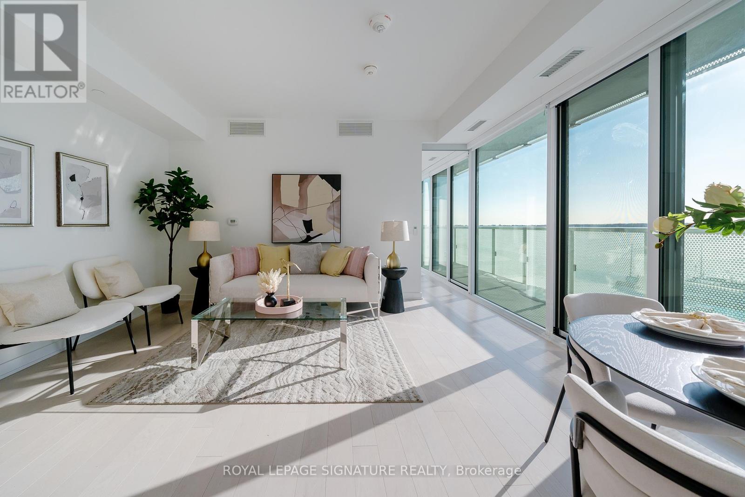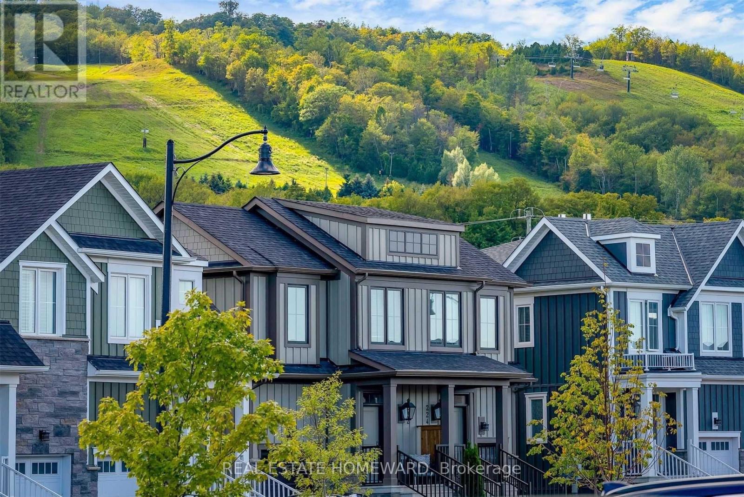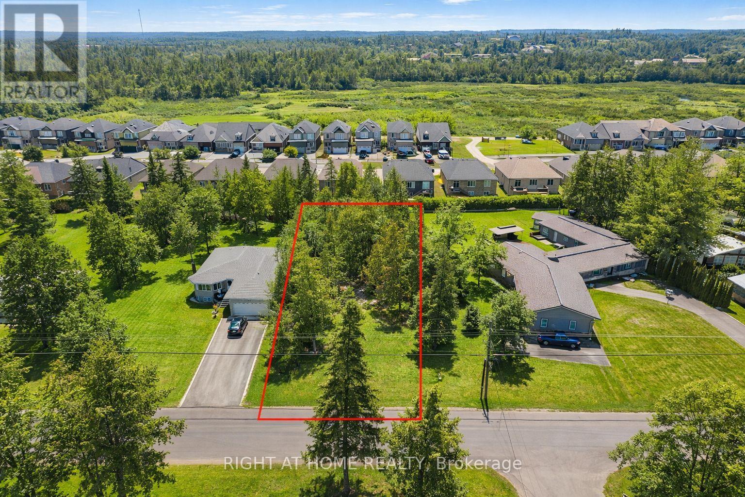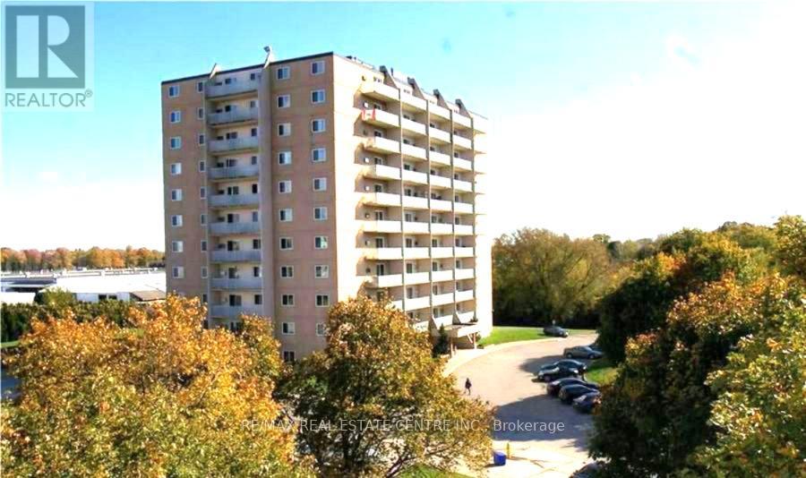731 Breezy Drive
Pickering, Ontario
FABULOUS Location - 4 Houses Up From Frenchmans Bay!!! Large 50x100 Lot. 4 Bed 2 Bath. Spacious Main Floor Layout with Combined Living/Dining. Hardwood Floors and Crown Moulding Thru-Out. Large Bay Window overlooking Front Yard view of Lake. Smooth Ceilings. Eat In Kitchen W/ Lots Of Cabinets, Conveniently Accessible To Dining Room Perfect For Entertaining and Overlooks Private Backyard. 2nd Floor Features Hardwood Floors, 4 Large Bedrooms, Primary with His/Hers Closets (organizers) and views of Frenchmans Bay! Updated Baths. Direct Access From Garage To Home. Separate Back Entrance Convenient Access To Finished Basement Offers Great Potential For Shared Living. Offers Large Rec Space, Can accommodate a Guest Bed, Sep. Laundry W/ Potential To Add Full Bath. Fenced Backyard Features Deck, Shed, and Interlock Gardens at front & Back of Home. West Shore Community Just steps to Frenchman's Bay, West Park 5 minute walk to Beach Point Promenade, Easy access to the 401 via Sandy Beach Road, Frenchman's Bay Public School, Frenchman's Bay Yacht Club, Bruce Hanscomb Park are on the same street, Lots of water spots, Furnace/AC - 2021, Roof 2016. (id:60365)
1109 Schooling Drive
Oshawa, Ontario
*DETACHED (linked) at the price of a SEMI-DETACHED* Welcome to this beautifully maintained Great Gulf-built detached home (linked property) that offers the comfort and privacy of a detached house at the price of a semi. Located in one of North Oshawa's most sought-after family neighbourhoods, this 3-bedroom, 3-bathroom residence is thoughtfully designed for modern living. The main floor features rich hardwood flooring, a bright open-concept layout, and a contemporary kitchen with stainless steel appliances and ample cabinetry, perfect for both daily living and entertaining. The dining area opens to a spacious deck and fully fenced backyard, ideal for summer barbecues or peaceful morning coffee. Upstairs, you'll find three generously sized bedrooms, including a sun-filled primary suite with a 4-piece en-suite and large closet. The unspoiled basement awaits your personal touch-whether it's a cozy family retreat, home gym, or extra living space. Conveniently located near parks, schools, and amenities, this move-in-ready gem delivers exceptional value and a lifestyle of ease and connection. ** This is a linked property.** (id:60365)
20 Ferguson Street
Toronto, Ontario
Gorgeous, Open-Concept And Immaculate Townhouse Located On A Highly Sought After Area. 5 Minute Walk To Warden Subway. Walk-Out To Backyard. Beautiful Dark Hardwood Floors And Matching Oak Staircase. Granite Kitchen Counter Top, Stainless Steel Appliances, Dishwasher. Master Bedroom With 4 Piece Ensuite. Appx. 12-14 Years Old. General Brock Public School (Gr Jk - 8), Satec @ W. A. Porter Collegiate Institute (Gr 9 - 12), Shopping Centres, Hwy And The Beaches. (id:60365)
126 Portsdown Road
Toronto, Ontario
Newly and legally renovated open-concept home offering an excellent layout and strong income potential. The main floor features a modern kitchen with quartz countertops and a center island, spacious living and dining areas, and a convenient powder room. Enjoy separate main-floor laundry, three generously sized bedrooms with closets and pot lights, a brand-new electrical panel, and a 4-piece washroom. Two spacious walk-in closets provide added comfort and storage.The finished legal basement with a separate entrance offers outstanding rental or in-law potential, with an estimated rental income of approximately $2,500 per month. The basement includes a full kitchen with quartz countertops, three bedrooms, two 4-piece washrooms, and ample storage space-ideal for extended family living or investment purposes.Additional highlights include 200-amp ESA-approved service, thermal windows, brand-new stove, bright and well-maintained interiors throughout, a brand-new tankless water heater, and shingles replaced in 2023. Exterior features include a double garage with remote control, a long driveway with total parking for up to five vehicles, and a spacious backyard.Conveniently located close to Highway 401, downtown, Kennedy Subway Station, TTC, places of worship, schools, shopping, and all major amenities. (id:60365)
907 - 8 Lee Centre Drive
Toronto, Ontario
Beautifully upgraded corner unit offering bright, spacious living with exceptional features throughout. This approximately 1,200 sq. ft. suite includes a large enclosed den with a window, ideal for use as a 4th bedroom or home office. Showcasing brand-new hardwood flooring, fresh paint, and numerous upgrades. Enjoy 24-hour concierge service, excellent recreational facilities, and a stunning, grand lobby. Unbeatable location with easy access to Hwy 401, TTC, subway, and nearby shopping and amenities. (id:60365)
207 Dundas Street W
Toronto, Ontario
Turnkey Food Business In Prime Downtown Toronto Location Near Dundas/University Offering Approx. 500 Sq Ft Of Efficiently Designed Space Ideal For Takeout, Quick-Service, Specialty Food, Or Virtual Kitchen Concepts. Professionally Renovated With A Modern Front Service Area Featuring Custom Wood Counter, Display Prep Station, And Contemporary Finishes, Plus A Fully Equipped Commercial Kitchen With Exhaust Hood, Ventilation System, Stainless Steel Prep Tables, Refrigeration Units, Freezers, Sinks, And Food Preparation Equipment Allowing Immediate Operation. Excellent Street Exposure With Large Display Window And Strong Pedestrian Traffic Surrounded By Offices, Condos, And Retail. Business, Leasehold Improvements, Equipment, And Right To Assume Existing Lease Included, Making This A True Turnkey Opportunity In A High-Demand Downtown Corridor. (id:60365)
711 - 15 Queens Quay E
Toronto, Ontario
Welcome to Pier 27 - Tower by the Lake, one of Toronto's most prestigious waterfront residences. This beautiful 2-bedroom, 1-bathroom suite offers a smart, efficient layout with no wasted space, floor-to-ceiling windows, and abundant natural light throughout.Enjoy clear, unobstructed lake and city views from every room, overlooking the pier and Lake Ontario - with the added bonus of front-row views of New Year's fireworks. Step out onto the full-length balcony from the living area, perfect for morning coffee or evening relaxation.The modern chef-inspired kitchen features premium integrated Miele appliances, complemented by tasteful upgrades including automatic curtains for added comfort and convenience.Residents enjoy world-class amenities, including a 24-hour concierge, outdoor pool, fully equipped fitness centre, party and media rooms, and library. Ideally located where the city meets the lake - steps to transit, Union Station, Financial District, St. Lawrence Market, Scotiabank Arena, Rogers Centre, shops, groceries, and everyday essentials.Experience the ultimate in sophisticated lakefront living. Monthly maintenance fee includes Rogers unlimited high-speed internet. (id:60365)
222 Yellow Birch Avenue
Blue Mountains, Ontario
***INVESTORS DREAM*** FULLY FURNISHED, DECORATED AND COMPLETELY TURN KEY WITH INCREDIBLE MOUNTAIN VIEWS OF BLUE MOUNTAIN'S SKI HILLS!! Premium Lot backing onto Georgian's tree-lined trails. WALKING DISTANCE to the Blue Mountains Orchard Chairlift! Exclusive access to The Shed," an exclusive recreation clubhouse with hot and cold pools, sauna, gym and party room. Sought after "MOWAT Model" featuring three spacious bedrooms, three and a half stylish bathrooms, all showcasing exceptional craftsmanship and thoughtful upgrades. Over 2000 sqft of beautifully designed interior enhanced by Seller furniture and decor with many upgrades including coffered ceiling, fully finished basement with a 3 pc bathroom, 2 gas fireplaces, open staircase, wired for outdoor speakers & hot tub, 200 AMP electrical service, granite countertops, Samsung & Bosch stainless steel appliances including 5 burner gas stove, upgraded flooring. All Furniture, TV's, Linens, Cookware/ Appliances and Home Decor IS INCLUDED! This $50K premium lot has direct Mountain views & Walking distance to ski lifts, Village, golf course, fine dining restaurants, shopping, trails and much more! This is an ABSOLUTE MUST SEE. (id:60365)
239 Front Street W
Kawartha Lakes, Ontario
Imagine building your custom dream home in one of the most desirable locations in Bobcaygeon! This rare and beautiful 69.98ft x 220ft level lot is perfectly positioned on a charming street just around the corner from Lock 32, the heart of the Kawarthas. Step outside and enjoy the convenience of having the town's shops, restaurants, schools, and sandy beach just moments away. Water enthusiasts will love the proximity to Sturgeon Lake, with a public boat launch just down the street, offering endless opportunities for boating, fishing, and water recreation. Across the road, admire the stunning upscale homes along the lakeshore and take in tranquil waterfront views-perfect for those who dream of lake living. Bobcaygeon's vibrant community is well known for its scenic canal system, charming boutiques, cozy cafés, and welcoming small-town atmosphere. From leisurely waterfront walks to seasonal festivals and boating adventures, there's always something to enjoy for families and visitors alike.This lot comes fully serviced with hydro and municipal connections at the lot line, making it ready for your home design. The generous lot size and zoning present a variety of building options to suit many lifestyles. Opportunities like this are rare-don't miss your chance to build your family's forever home in a prime location, surrounded by natural beauty and the undeniable charm of Bobcaygeon. (id:60365)
103 - 573 Mornington Avenue
London East, Ontario
Ground floor 1 bed + den, at "Sunrise Condos". Fully fenced patio with gate to the grass area at the side of the building. Family friendly neighborhood, surrounded by mature trees, walking distance to all the great shopping at the corner of Oxford and Highbury. Bus stop at your front door. condo feeGround floor 1 bed + den, at "Sunrise Condos". Fully fenced patio with gate to the grass area at the side of the building. Family friendly neighborhood, surrounded by mature trees, walking distance to all the great shopping at the corner of Oxford and Highbury. Bus stop at your front door. includes heat, hydro, water and one assigned parking space.Condo fee includes heat, hydro, water and one assigned parking space. (id:60365)
Main - 24 Eastwood Drive
Welland, Ontario
Spacious and well-maintained 3-bedroom, 1-washroom carpet-free bungalow available for rent in a prime location! This bright and functional home offers comfortable one-level living with generously sized bedrooms and a practical layout. Enjoy the convenience of a 2-car garage plus 2 additional driveway parking spaces. Ideally situated close to Niagara College, schools, public transit, shopping, and other amenities, making it perfect for families or professionals. Don't miss this opportunity to live in a highly desirable and convenient neighbourhood! (id:60365)
Basement - 24 Eastwood Drive
Welland, Ontario
Very neat and clean basement apartment, Separate Entrance with own laundry, Stove, Fridge. Comes with 2 car parkings outside on driveway, Tenant To Pay 30% Utilities. Clearing Snow And Maintaining Lawn Is Tenant's Responsibility. (id:60365)

