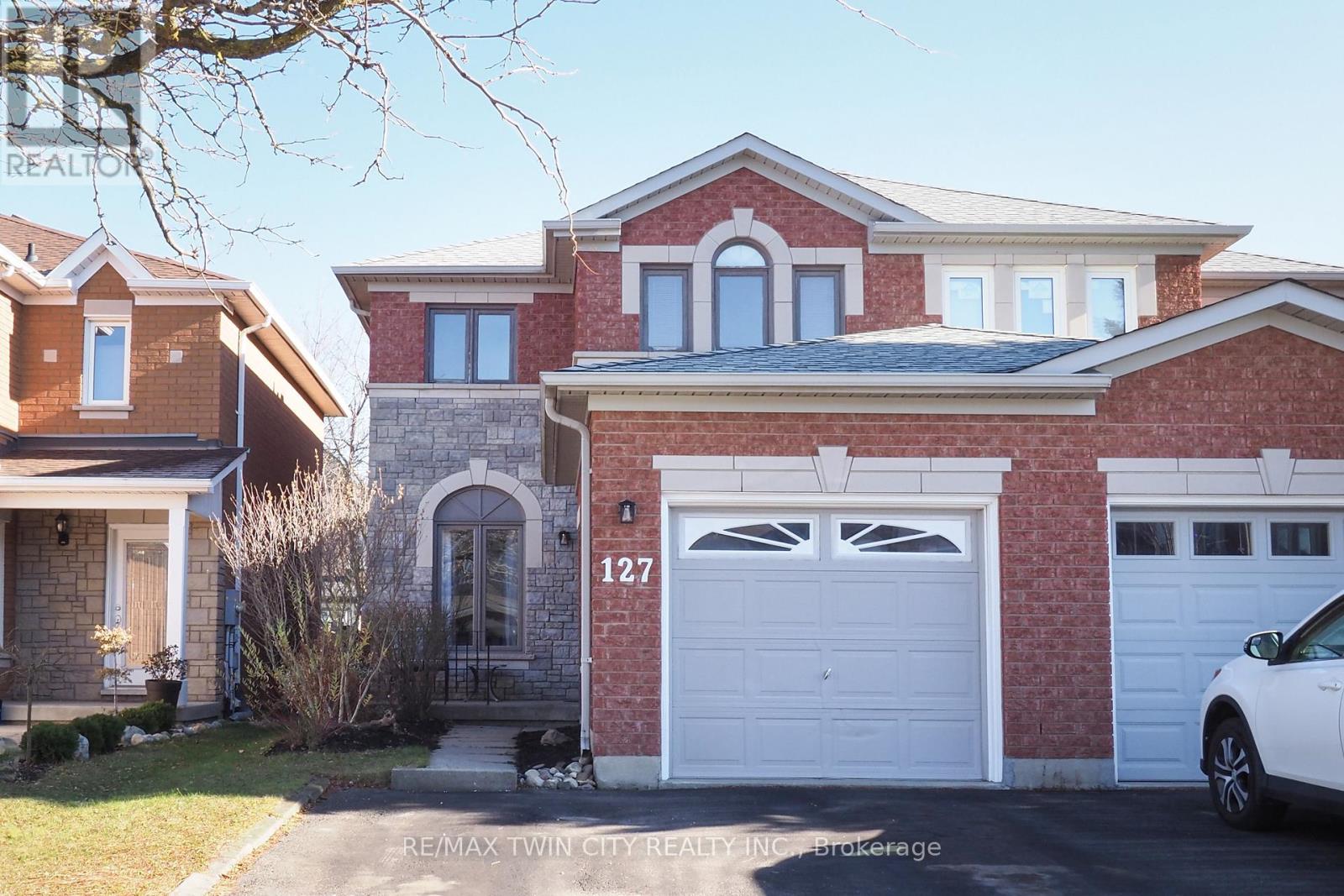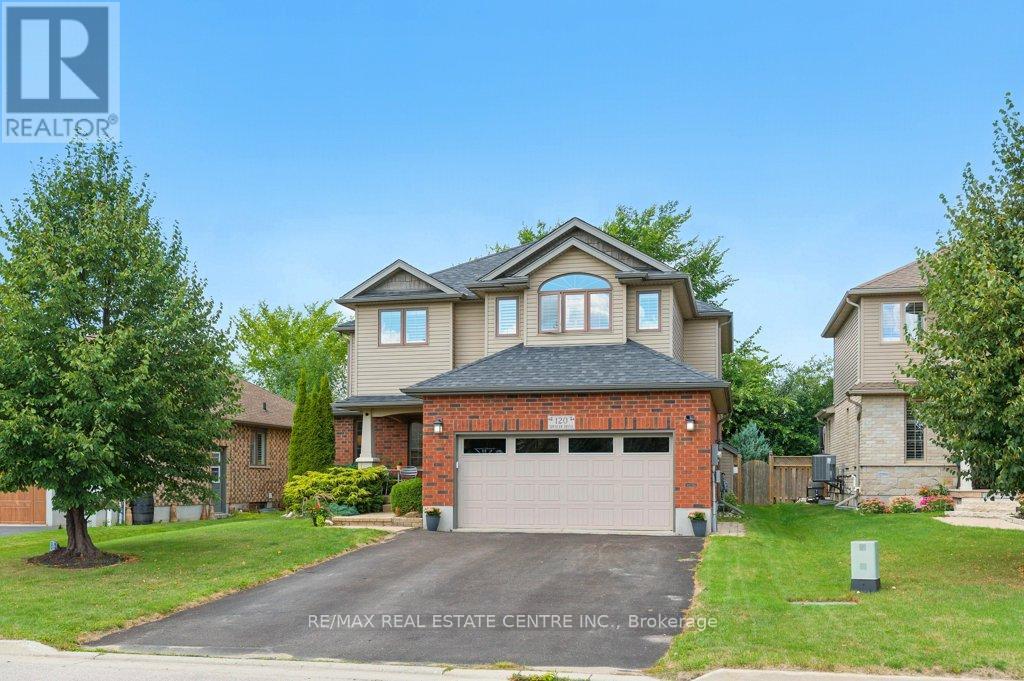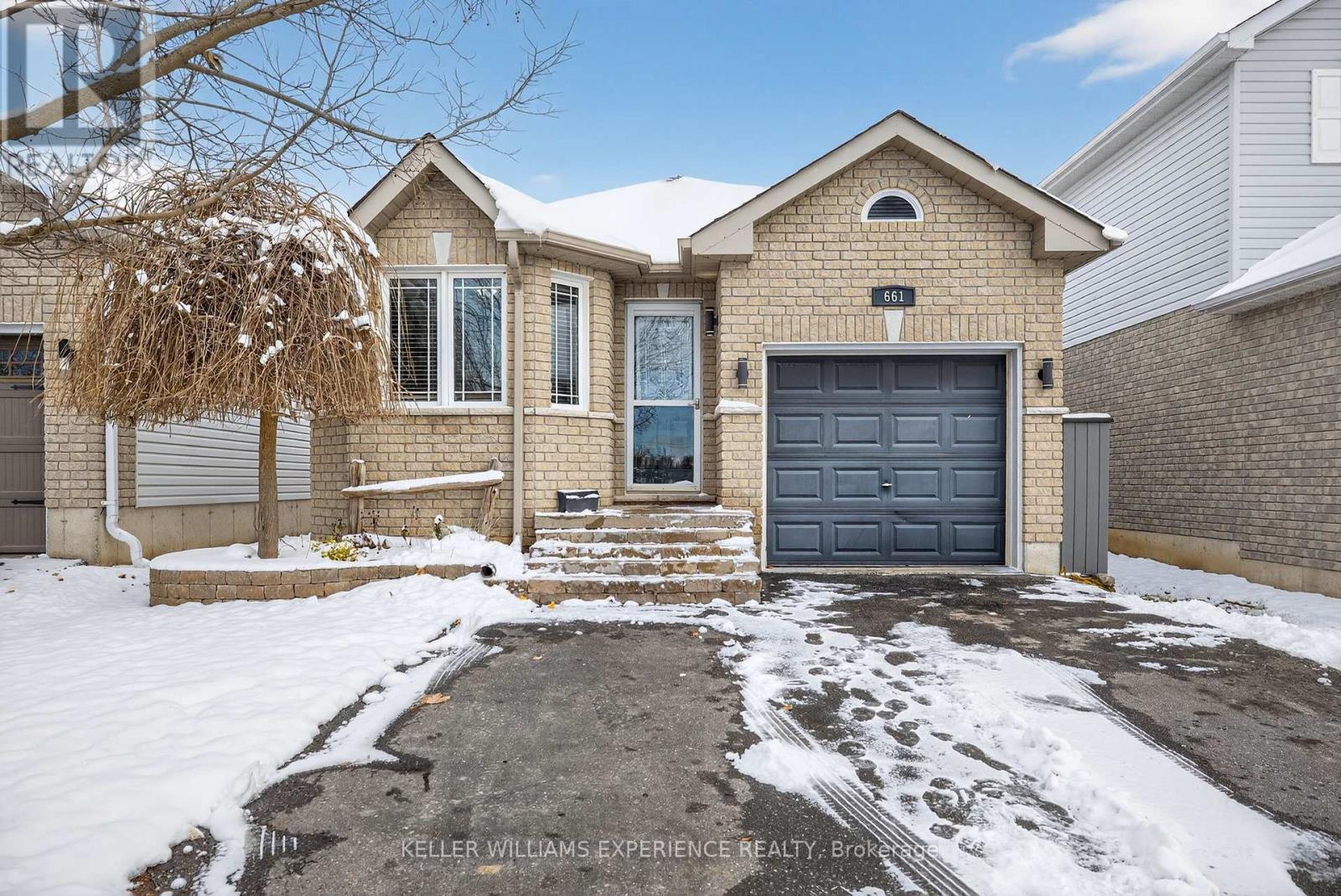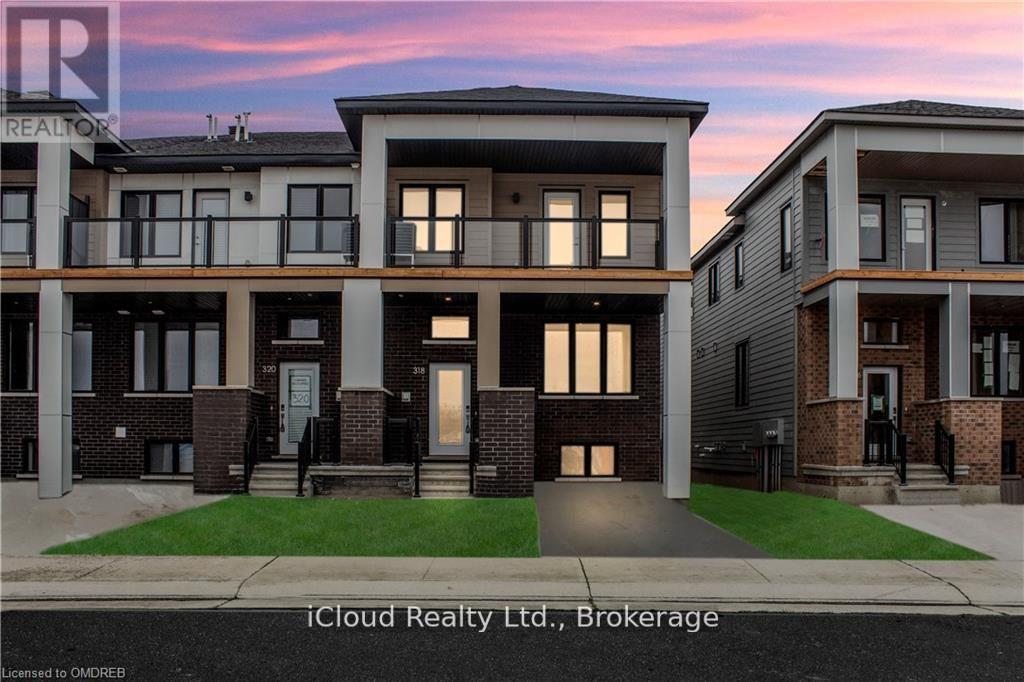127 Essex Point Drive
Cambridge, Ontario
This home offers an attractive, upscale design consistent with its 1996 construction, set on a 22.64' x 114.83' rectangular lot in one of North Galt's most sought after neighbourhoods. The area is well known for its family friendly environment, with close proximity to the Clemens Mills and Saginaw communities, locations appreciated for their established schools, parks, sports fields, and convenient access to public amenities. Commuters benefit from quick connections to Highway 401, while shopping, restaurants, the library, and public transit along Hespeler Road are only minutes away. The exterior combines brick and stone finishes for a classic, enduring look. The property includes a double-wide asphalt driveway leading to a single garage, which features a man-door entrance from the front walkway an added convenience for day-to-day use. Inside, the main floor presents a comfortable and functional layout. A welcoming foyer opens to the combined living and dining areas, offering good flexibility for furniture placement. The U-shaped kitchen is practical in design and paired with a generous dinette area, complete with sliding doors that lead out to the fenced rear yard and patio-stone seating area. A main-floor 2-piece bathroom completes this level. The second storey features three well proportioned bedrooms. The primary bedroom is positioned at the rear of the home, and a central 4-piece bathroom serves the level. The finished basement extends the living space with a recreation room, a full 4-piece bathroom, a separate storage room, and a utility room that houses the laundry and furnace. North Galt remains a popular choice for families and professionals alike due to its blend of established neighbourhoods, excellent school options, strong community amenities, and easy access to major routes. This home fits well within that landscape, offering a solid layout and a desirable location with long term appeal. (id:60365)
710 Cameron Street
Peterborough Central, Ontario
Welcome to 710 Cameron Street a rare cash-flowing opportunity in Peterborough's sought-after South End! This legal non-conforming duplex with in-law suite generates $3,850/month plus utilities, offering strong rental income, stable tenants, and a turnkey setup. Ideal for investors or first-time buyers looking to live in one unit while the other two cover the mortgage. Located on a flat 50' x 130' fenced lot, this carpet-free 1.75-storey brick home sits in a quiet, family-friendly neighborhood close to schools, parks, shopping, transit, and minutes from the highway and downtown. The home features three self-contained units: the main floor + basement (2 bed, 1 bath) rents for $1,750/month, the upper unit (2 bed, 1 bath) for $1,100/month, and the back in-law suite (studio/bachelor) for $1,000/month. All tenants are on month-to-month leases, pay rent on time or early, and cover their own utilities. Tenants are fully satisfied with the property, require no additional upgrades, and are happy to stay. Recent updates include an upper and basement window (2025), fresh paint and smooth ceilings in the lower unit (2025), a fully renovated kitchen and bathroom in the upper unit (2025), and an updated lower bathroom (2024). Whether you're looking for strong cash flow or a smart house-hack opportunity, this is one of Peterborough's most attractive income properties. Book your showing today. ** This is a linked property.** (id:60365)
120 Spencer Drive
Centre Wellington, Ontario
Beautiful, quiet family neighbourhood. This two-storey detached home offers 4+1 bedrooms, 4 baths, finished from top to bottom and located in a sought-after neighbourhood, the perfect mix of privacy and convenience. Nestled close to a park and backing onto walking trails, surrounded by tall trees and landscaped gardens, this property is a true family retreat. Step inside to a welcoming foyer open to above. Open-concept living and dining room with hardwood floors. The upgraded kitchen features custom cabinetry, newer stainless steel appliances, one of kind riverbed granite counters, a raised breakfast bar, and a sunny breakfast area with walkout to the backyard. Open concept cozy family room with fireplace, guest bathroom, and laundry with garage access complete the main floor. Upstairs, the private primary suite includes a fireplace, a massive walk-in closet, and a spa-like ensuite with soaker tub, glass shower, double vanity, and water closet (private toilet room). Three additional bedrooms with ample closets and a full bathroom provide plenty of family space.The fully finished basement adds versatility with a spacious rec room, guest or in-law bedroom, full 3-piece bathroom, plus options for a home office, gym, or extra bedroom. Outdoors, enjoy a double driveway, double garage, and a private backyard retreat with colourful gardens and a gazebo. Located just minutes to Fergus, Guelph, Waterloo/Kitchener, schools, shopping, major highway and lots of amenities around Elora & Fergus. This home is clean, bright and move-in ready. (id:60365)
661 Clancy Crescent
Peterborough, Ontario
Welcome to 661 Clancy Cres, a beautifully maintained raised bungalow in one of Peterborough's sought-after west-end neighbourhoods. This bright and inviting home offers great curb appeal with a brick and vinyl exterior, an attached garage, and a private double driveway. Inside, hardwood flooring flows throughout the main level, featuring a spacious living room with coffered ceiling, an eat-in kitchen with pantry, and a dining area that walks out to a sunny deck overlooking a fully fenced backyard.Two bedrooms on the main floor include a generous primary bedroom and a second bedroom with a bay window, perfect for guests or a home office. The partially finished lower level adds incredible flexibility with two additional bedrooms, a laundry area, and a rough-in for a future second bath. Ideal for growing families, multi-generational living, or income potential.Enjoy year-round comfort with gas forced-air heating and central A/C. Outside, relax in your fenced yard with gazebo, hot tub, and gas BBQ included. Conveniently located near parks, schools, golf, hospital, and places of worship, this home offers the perfect balance of tranquility and accessibility.Nothing to do but move in and enjoy. (id:60365)
13 - 453 Albert Street
Waterloo, Ontario
Welcome to this well-maintained townhome in a professionally managed complex surrounded by mature trees and green space. The complex is known for its strong reserve funds and excellent upkeep-ideal for families, investors, or downsizers seeking a low-maintenance lifestyle with peace of mind.Over the years, the home has received numerous important updates, including electrical wiring and panel, plumbing, windows, roof, and more, ensuring comfort, safety, and efficiency for its next owners.The main floor features a bright living room with a large bay window that fills the space with natural light, a functional kitchen with plenty of cupboard space, and an eat-in dining area perfect for everyday meals. Main-floor laundry adds extra convenience. Upstairs you'll find two spacious bedrooms and a full bathroom.The finished basement offers great flexibility with two legal bedrooms, each with proper egress windows, a full bathroom, and a separate entrance-ideal for students, extended family, or guests. The property currently sits vacant, making it move-in ready or easy to rent immediately. A valid City of Waterloo RENTAL LICENCE is already in place, providing a fantastic opportunity for investors seeking turn-key rental potential.Located near Conestoga Mall, St. Jacobs Farmers Market, the University of Waterloo, and several parks and trails including Waterloo Park and Albert McCormick Community Centre Park, this home offers the perfect balance of comfort and convenience. Public transit and LRT access are nearby for easy commuting.Whether you're starting out, investing for the future, or simplifying your lifestyle, this updated townhome delivers location, flexibility, and lasting value. (id:60365)
105 Glenridge Avenue
St. Catharines, Ontario
Investment & Income Property, Prestigious Old Glenridge Location! Live In A Luxury House In The Heart Of The St. Catharines (Niagara) with extra In-Law Suite, Double Kitchen, Modern completely renovated with brand new luxury Stainless Steel appliances, Lots of Natural Light Coming Through Windows, With pantry and 3 bathrooms, remote controlled lights, 8 security cameras with 2 stations, Modern luxury kitchen, quartz granite counters. Seller willing to lease lower Unit in the amount of $2300/month for six month if buyer agree on it. Welcome to this stunning your luxury Home with Huge Lot, 2nd Floor has 4 bedrooms with new 4-piece luxurious bathroom, this immaculate property is perfect for you, 8 plus parking spots, new luxury blinds, modern dual rods, curtains, Close to Brock University may be 4 minutes drive, Ridley college, Niagara college, Niagara-on-the-Lake, Niagara Falls, schools, shopping and pen centers, QEW plus more. Excellent modern In- Law Suite with separate entrance, 2 modern bedrooms and extra Kitchen with Stainless Steel appliances for extended family or potential income. Bus stop steps from the house (id:60365)
318 Catsfoot Walk
Ottawa, Ontario
Looking for great triple AAA tenants with strong credit, good employment and references. Tenant to pay utilities (water, gas, hydro) & hot water tank rental. No pets, none smokers. This is a very pretty 2 story end unit townhouse with over 1600 sq ft of living space, including the finished basement. It includes a main floor with a foyer, a coat closet, a storage area, an open concept kitchen with island, backsplash, upgrades lights, new appliances, and huge modern windows There is a large great room, and a 2 piece bathroom on the main floor as well. The 2nd floor includes a nice sized master bedroom with a walk in closet and an ensuite bathroom with shower and bath tub. There is a 2nd bedroom which opens to a huge covered balconey and a 3rd bedroom with a 2nd full sized bathroom. The lower level includes a laundry room, a completely finished recreation room with look out window and a utility room containing the furnace, hot water tank and laundry tub. The property is exceptionally clean, modern, with a neutral palette, showing very well. Large windows flood the home with natural light. This end unit property has a small foot print so there is very little lawn care required. The driveway will park 2 mid sized cars. This is a lovely subdivision completely finished with all grass laid, roads, sidewalks are installed and neighbourhood parks are minutes away. It is a quick drive to the shopping centre, the 416 and minutes to shops, schools and the city centre. (id:60365)
23 - 2020 Pharmacy Avenue
Toronto, Ontario
Freshly painted and featuring newer engineered hardwood flooring throughout, this bright and well-maintained move-in-ready 3-bedroom townhouse is located in the highly desirable L'Amoreaux neighbourhood. The home boasts a functional open-concept layout, including a spacious living room with a walk-out to a private balcony, a family-sized kitchen with a breakfast nook overlooking the dining area, and airy, sun-filled rooms thanks to its south-facing exposure. The finished basement features a convenient laundry room and walk-out access to the backyard, providing added functionality and outdoor enjoyment. Situated in a safe, family-oriented complex, this property is steps away from TTC, parks, schools, and just minutes to Hwy 404/401, Fairview Mall, Don Mills Subway, groceries, and dining. Lots of upgrades: Roof 2020, Furnace, Hot Water & A/C 2017, flooring 2021, smooth ceiling 2021. Zoned for top-rated schools, including Fairglen (Gifted Program) and MacDonald (AP Program), this home provides exceptional value in a prime location. Perfect for first-time buyers and growing families, don't miss your chance to own in this sought-after community. (id:60365)
40 Anne Street W
Minto, Ontario
Buyers still have the opportunity to select interior finishes and personalize this home to their style! This rare 4 bedroom end unit townhome offers 2,064 sq ft of beautifully finished living space and is available with an approximate 3 month closing. Designed with a growing family in mind, this modern farmhouse style two-storey combines rustic charm with contemporary comfort, all situated on a spacious corner lot with excellent curb appeal.The inviting front porch and natural wood accents lead into a bright, well-planned main floor featuring 9' ceilings, a convenient powder room, and a flexible front room that's perfect for a home office, toy room, or guest space. The open concept layout boasts oversized windows and a seamless flow between the living room, dining area, and upgraded kitchen, complete with a quartz-topped island and breakfast bar seating.Upstairs, the spacious primary suite features a 3pc ensuite and walk-in closet, while three additional bedrooms share a full family bath. Second floor laundry adds practical convenience for busy family life. Additional highlights include an attached garage with interior access, an unspoiled basement with rough-in for a future 2-piece bath, and quality craftsmanship throughout.Experience the perfect blend of farmhouse warmth and modern design, with the reliability and style youre looking for in the wonderful community of Harriston. Ask for a full list of premium features and visit us at the Model Home at 122 Bean Street! (id:60365)
36 Anne Street W
Minto, Ontario
Step into easy living with this beautifully designed 1,799 sq ft interior unit, where modern farmhouse charm meets clean, contemporary finishes in true fashion. From the moment you arrive, the light exterior palette, welcoming front porch, and classic curb appeal set the tone for whats inside.The main level features 9' ceilings and a bright, functional layout starting with a generous foyer, powder room, and a flexible front room ideal for a home office, reading nook, or play space. The open concept kitchen, dining, and living area is filled with natural light and made for both everyday living and weekend entertaining. The kitchen is anchored by a quartz island with a breakfast bar overhang, perfect for quick bites and extra seating. Upstairs, the spacious primary suite includes a walk-in closet and sleek 3pc ensuite with beautiful time work and glass doors. Two additional bedrooms, a full family bath, and convenient second level laundry round out this floor with thoughtful design. The attached garage offers indoor access and extra storage, while the full basement is roughed in for a future 2-pc bath just waiting for your personal touch. Whether you're a first-time buyer, young family, or down sizer looking for low maintenance living without compromise, this home checks all the boxes. Come Home To Calm in Harriston. (id:60365)
102 Thackeray Way
Minto, Ontario
Why settle for an ordinary semi when you can own one that feels more like a detached home? The Woodgate C is a stunning, brand new 2 storey semi-detached design only connected at the garage wall offering enhanced privacy, better sound separation, and unbeatable curb appeal. Move in ready and packed with upgrades, this modern home features a bold exterior blend of brick, stone, wood, and vinyl, large windows, a stylish garage door, and a covered front porch that invites you in. Step inside to main floor 9' ceilings, warm hardwood flooring, contemporary lighting, and a neutral colour palette that sets the stage for your personal style. The open concept main level is perfect for entertaining, with a sleek kitchen showcasing stone countertops, clean lined cabinetry, and a large island with breakfast bar seating. Upstairs, the spacious primary suite offers oversized windows, a walk-in closet, and a spa like ensuite with a tiled walk-in shower and glass enclosure. Two additional bedrooms and a full 4pc bath provide space for family or guests, while the upstairs laundry adds everyday convenience. The unspoiled basement includes a 3pc rough-in and egress window, giving you the flexibility to finish it as you like. Additional perks include: Oversized garage with man door and opener, saved driveway, fully sodded yard, soft close cabinetry, central air conditioning, Tarion Warranty and survey all included in the price. (id:60365)
30 Anne Street W
Minto, Ontario
Welcome to The Town Collection at Maitland Meadows - The Homestead model is where modern farmhouse charm meets calm, connected living. This bright end unit offers 1,810 sq ft of thoughtfully designed space, filled with natural light and upscale finishes. With 9' ceilings and an open concept layout, the main floor feels airy and inviting - from the flexible front room (perfect for a home office or playroom) to the kitchen's quartz island that anchors the dining and living areas. Upstairs, the spacious primary suite features a walk-in closet and private ensuite, while two additional bedrooms and second floor laundry make family life effortless. Energy efficient construction helps keep costs low and comfort high, and the full basement offers room to grow. Complete with a deck, appliances, and stylish finishes, this home is move-in ready, and if you're looking for that attached garage feature, it's here too! Designed for those who love the modern conveniences of new construction and the peaceful rhythm of small town life. For a full list of features and inclusions visit our Model Home located at 122 Bean Street in Harriston. (id:60365)













