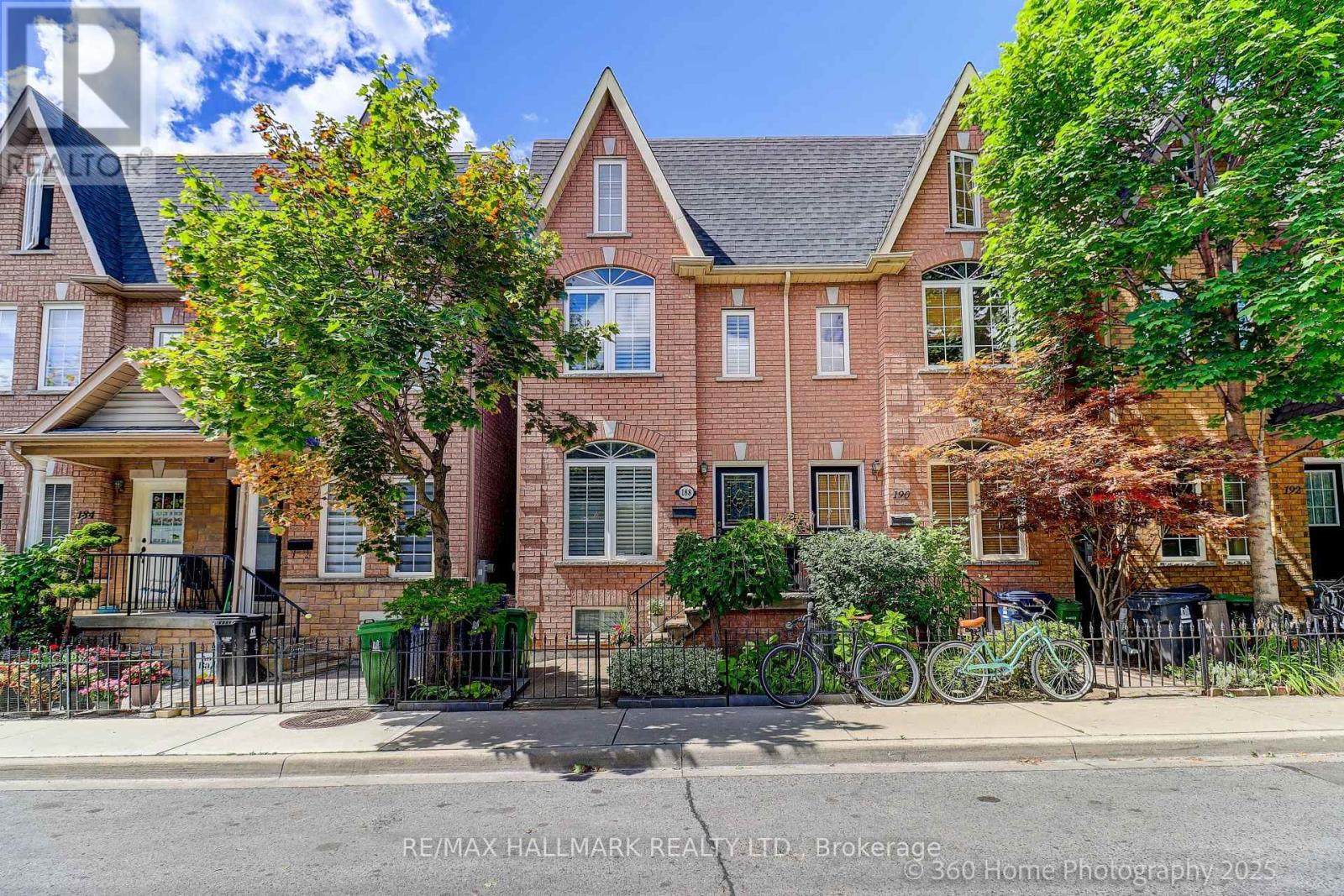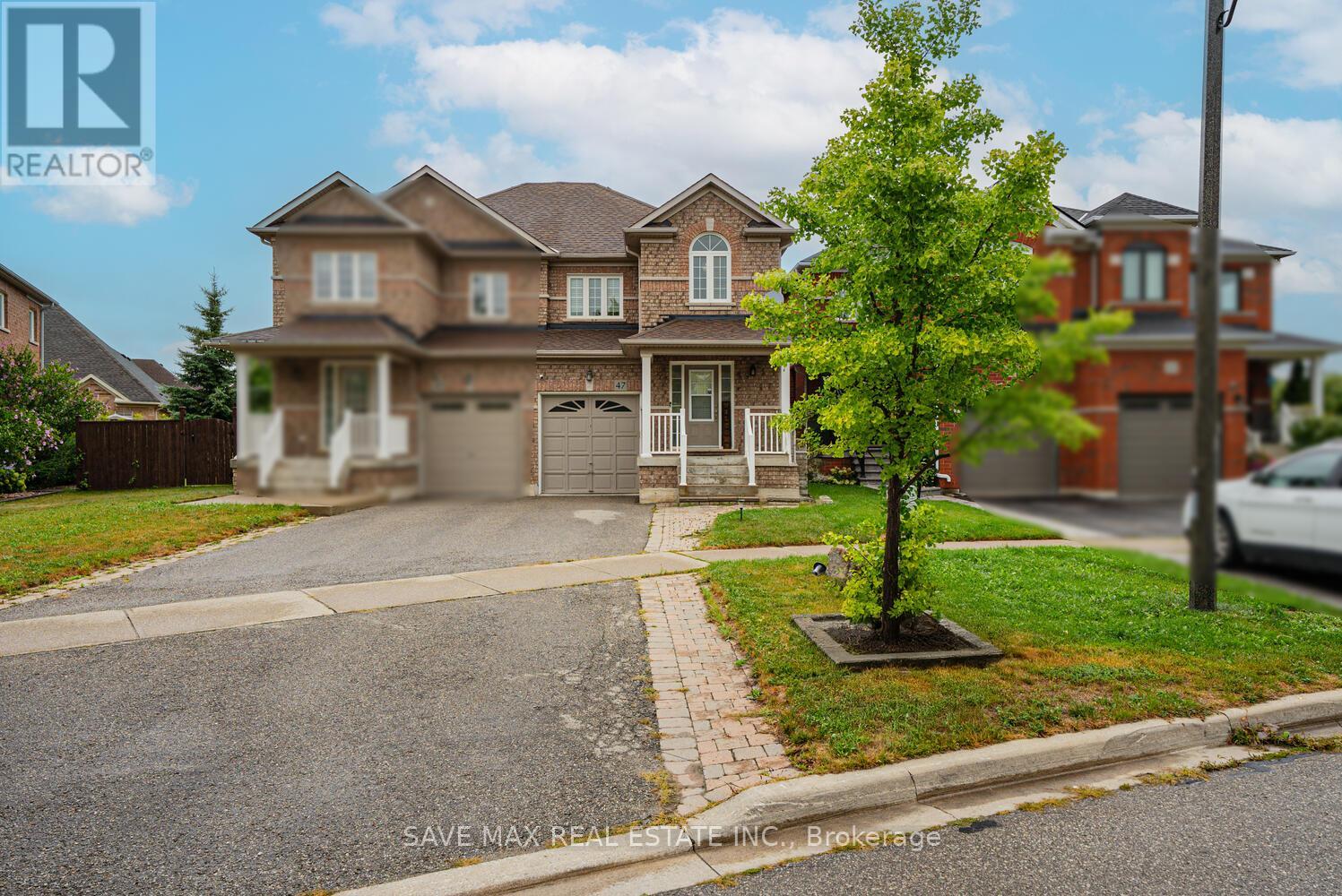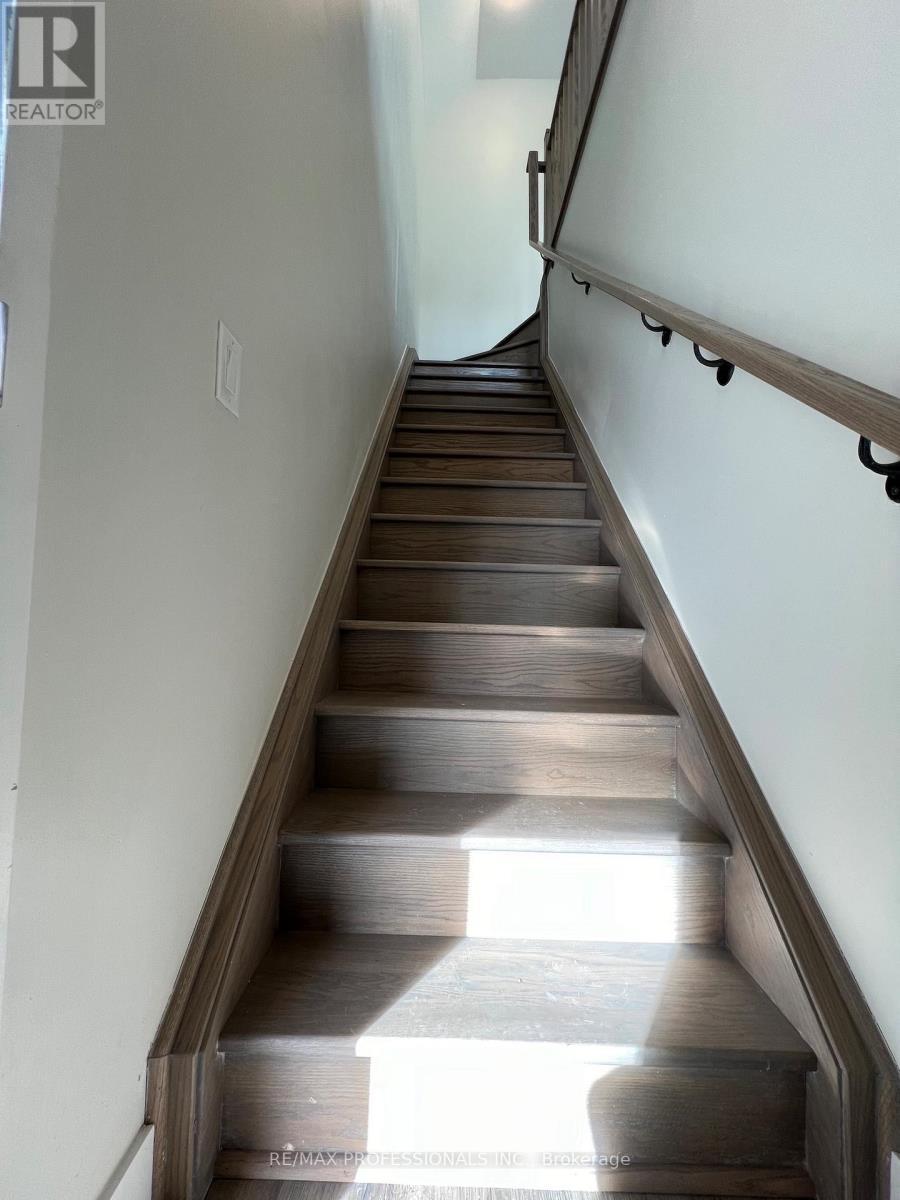188 Rankin Crescent
Toronto, Ontario
Absolutely beautiful, original owner, meticulously maintained freehold home on a quiet sought after street in Toronto's Junction neighbourhood. Brand new roof and upper deck. Bright and sunny throughout with the main floor showcasing a romantic fireplace, high ceilings with pot lights, and gleaming hardwood floors. The spacious eat-in kitchen has ceramic flooring, stainless steel appliances, and walkout to the gorgeous private outdoor living area. Upstairs there are 3 spacious bedrooms with a jacuzzi tub in the main bath and 4 piece ensuite in the primary bedroom. The finished lower level has a family room, office, 4 piece bathroom, and full walkout. Can easily covert to an apartment for extra income. All windows have custom California window shutters. Stunning no maintenance yard with gorgeous custom stonework. Garage can accommodate 2 small cars. Located just 5 minutes from the TTC and UP Express train direct to downtown or Pearson Airport. Toronto living does not get better than this! (id:60365)
47 Woodcote Crescent
Halton Hills, Ontario
Charming 3-Bedroom Semi-Detached in Prime Georgetown Location Welcome to this beautifully maintained freehold semi-detached home, ideally located in one of Georgetown most sought-after neighborhoods. Offering 3 bedrooms and 4 bathrooms, this property features a functional layout with a modern, updated kitchen complete with sleek finishes and ample storage. Step outside to a private, fenced backyard with a garden shed perfect for relaxing or entertaining. The main floor includes a bright living room, dining area, and powder room, while the upper level boasts 3 spacious bedrooms and 2 full baths, including a primary ensuite. The finished basement with an additional powder room provides even more living space. Recent upgrades include pot lights on the main floor (2023), new laminate flooring on the second level (2023), smart automatic toilets (2023), a Tesla charger (2023), and a central vacuum system. The extra-deep driveway accommodates 3 cars plus 1 in the attached garage. Located close to top-rated schools, Georgetown Marketplace, GO Station, grocery stores, and restaurants this move-in ready home is the perfect blend of comfort and convenience in the heart of Georgetown! (id:60365)
70 Tulip Drive
Brampton, Ontario
Absolutely stunning and recently renovated, this oversized End Unit Link home in a family friendly Brampton neighbourhood bordering Mississauga features 3 spacious bedrooms and 3 baths on the upper level plus a fully finished basement with separate entrance, 1 bedroom, and 1 bath, perfect for extended family or rental income. Bright and welcoming with stylish vinyl flooring, a large living area with walk-out to an oversized yard, and a modern kitchen with breakfast area, this home is ideally located close to Sheridan College, schools, parks, shopping, and transit, with easy access to Hwy 401, 407, 410, and 403 for seamless commuting. A rare find that combines size, location, and income potential, making it the perfect choice for families, first-time buyers, or investors looking for a move-in-ready home with endless possibilities. (id:60365)
254 Kensington Place
Orangeville, Ontario
Welcome to this beautifully maintained 2 storey home perfectly situated on one of Orangeville's most desirable streets. Located in a quiet sought after neighbourhood within walking distance to schools, recreation center, trails, park & shopping. This home offers a fully independent modern custom finished 1 bedroom legal basement apartment ideal for extended family or additional income. From the moment you arrive you will note the lovely landscape leading to a front covered veranda with westerly views, a perfect place to relax and enjoy peaceful mornings and warm evenings. Watch the sunset!! Step inside to a spacious foyer leading to a bright private front living room with a large front window, wood floors & french doors. The family size kitchen has been thoughtfully updated with quality cabinetry, stainless steel appliances combined with a spacious dining area and a walkout to the rear deck ideal for summer barbeques & entertaining. The main floor family room features hardwood floors, custom floor to ceiling built-in shelving & cabinetry with a gas fireplace. The main floor laundry room has a side door to deck. Up stairs you will find 3 generous sized bedrooms & a 4pc bathroom. The spacious primary suite has a walk-in closet and a 3pc ensuite. The separate private apartment has its own entrance and patio area. It is an open concept living room & kitchen with a gas fireplace, gorgeous kitchen with custom cabinetry, lots of counter space & storage plus a laundry room & 3pc bathroom with a walk-in shower. This property is meticulously maintained inside & out and makes for a wonderful home to raise your family on a great street!! (id:60365)
2407 Hemlock Court
Burlington, Ontario
Tucked away on a peaceful, family-friendly court in the heart of Burlingtons desirable Headon Forest community, this beautifully upgraded 4-bedroom, 2-bath home combines comfort, style, and convenience. While set in a quiet enclave, you're just moments from every amenity, top-rated schools, parks, public transit, and quick highway access to both the 407 and QEW. Step inside to a bright and inviting foyer that sets the tone for the home. The main level flows effortlessly, beginning with a fully renovated eat-in kitchen - modern, functional, and designed for gatherings seamlessly connected to a spacious dining area. Beyond, a warm and welcoming living room with a walkout invites you to enjoy the private backyard retreat. Upstairs, you'll find four generously sized bedrooms, each offering plenty of natural light and versatility, along with a well-appointed bathroom that serves the level with ease. The lower level is perfect for family living and entertaining, featuring a cozy recreation space with an electric fireplace (convertible to gas or wood) and ample room for movie nights or game days. A large laundry and utility area, along with abundant storage, complete this level. Practicality meets convenience with an attached single-car garage and a private driveway accommodating up to four additional vehicles ideal for families with multiple drivers or those who love to host. With thoughtful upgrades throughout, abundant space for family and friends, and a location that blends serenity with accessibility, this home truly offers the best of Burlington living. (id:60365)
308 - 4005 Kilmer Drive
Burlington, Ontario
Welcome to this charming and meticulously maintained 1-bedroom plus den, 1-bathroom condo in Burlingtons quiet and friendly Tansley community. Perfectly designed for first-time buyers, down sizers, or anyone seeking a low-maintenance lifestyle, this home offers a functional layout with a true sense of comfort. Convenience is at your doorstep just minutes from the Appleby GO Station, major highways, shopping, dining, and everyday essentials. Plus, Burlingtons stunning waterfront is only a short 10-minute drive away, offering the perfect escape for weekend strolls and sunsets by the lake. With an affordable price point and a location that balances tranquility with accessibility, this condo is an incredible opportunity to call home. Don't miss out! (id:60365)
3404 Monica Drive
Mississauga, Ontario
Welcome to this beautifully maintained three bedroom, two bathroom detached bungalow backsplit in the heart of Malton. With approximately 1100 sqft of living space, this home combines comfort, style, and convenience. The second floor has been recently renovated with new flooring, light fixtures, and newly renovated bathroom. The main floor boasts a sun filled combined living and dining room, perfect for family gatherings and entertaining, along with a separate breakfast area ideal for everyday dining. Featuring an open and inviting foyer with double mirrored closets and the kitchen features a sliding door that separates the foyer. A finished basement with a legal City approved crawl space provides additional versatility and storage. The separate entrance offers excellent potential for extended family living or rental income. Freshly painted. Step outside to a spacious backyard with a tool shed, offering plenty of room for outdoor activities, gardening and extra storage. Ideally located just minutes from Toronto Pearson International Airport and close to schools, parks, shopping, and major highways, this home is a rare opportunity to own a spacious, move-in-ready property in a highly sought after community. (id:60365)
356 Tonelli Lane
Milton, Ontario
Welcome to this beautifully upgraded 3-bedroom, 3-bathroom home with a finished basement and over $100K in quality renovations. Located in one of Miltons most desirable neighbourhoods, this turnkey home sits within top-rated school districts, surrounded by parks, and just minutes from the Milton GO Station offering the ideal blend of lifestyle and convenience. Inside, the open-concept layout is filled with natural light and features coffered ceilings, a cozy gas fireplace, bay window, modern window coverings, and floor-to-ceiling drapery (included). The kitchen has new countertops, backsplash, and plumbing fixtures, while updated pot lights and designer lighting enhance every room. Popcorn ceilings have been removed, and the home is freshly painted throughout. Hardwood flooring flows both upstairs and down, with updated staircases featuring hardwood treads, modern handrails, and glass inserts. Upstairs bathrooms are fully renovated with quartz counters, subway tile, custom stone alcoves, and upgraded hardware. The spacious primary suite includes a walk-in closet with IKEA PAX built-ins and a refreshed 4-piece ensuite.The finished basement offers luxury vinyl flooring over a subfloor, a media cabinet, custom shelving nook, and an oversized window with walkout potential. Mechanicals are relocated to a dedicated room, complete with a new sump pump and owned 2022 Rheem hot water tank. A generous 10-foot laundry room features a 2022 washer/dryer set, vinyl flooring, and crawlspace access. Exterior highlights include interlock framing the driveway and garden beds, a new stone walkway to the covered front porch, refreshed landscaping with trees, shrubs, garden lighting, fresh sod in front and back, and a large shed on a concrete base. The driveway fits three small cars and has been freshly sealed and painted. The garage is drywalled, painted, fitted with pot lights, and includes attic storage. Move in and enjoy this thoughtfully upgraded, stylish family home! (id:60365)
11 Tullamore Road
Brampton, Ontario
Welcome Home to 11 Tullamore Road! This Beautiful, Bright & Sun Filled Home Offers 4 LargeBedrooms, Open Concept On Main Floor w/ Walk Out to Yard. Large Kitchen w/ Quartz Counters, White Cabinets & New S/S Appliances & Separate Entrance w/ Finished Basement & Wet bar + 3Bathrooms. Hardwood Floors Throughout. Perfect For Entertaining or A Place To Call Home! Close To Hwy 410, 401 & 407, Schools, Parks & Shopping. Furnace Dec 2023. Roof 2022. AC June 2024. No Disappointments! (id:60365)
1476 Rose Way
Milton, Ontario
Welcome to this luxury Primont-built end-unit townhome offering nearly 2000 sq. ft of elegant living space in one of the most desirable locations on the Milton-Oakville border. Featuring 4 spacious bedrooms, 9 ft ceilings, oversized windows, and a rare oversized backyard, this home is perfect for families seeking both comfort and style. The city-approved legal 2-bedroom basement permit provides excellent potential for rental income or extended family living. Close to new schools, parks, shopping at Ridgeway Plaza, and just minutes to Oakville & Burlington. A true blend of luxury, space, and investment opportunity , don't miss it! Extras: Stainless steel appliances, upgraded washrooms, interlocking in backyard, premium lot, legal 2-bedroom basement permit. (id:60365)
393 Hansen Rd North Road
Brampton, Ontario
This rare detached 5-level back split has been a wonderful place for a growing family home filled with both space and comfort. The thoughtful multi-level layout has offered privacy when needed and togetherness for family dinners, movie nights, and celebrations. The family has enjoyed the bright living room with oversized windows, where natural light pours in each morning, and the updated open concept kitchen has been the heart of the home with countless shared meals. Upstairs, the three generous bedrooms and convenient upper-level laundry have made daily life easier, while the finished lower levels created room for play, study, and quiet retreats. Over the years, the home has been lovingly updated: a new deck in 2019 for summer gatherings, washer, dryer, and dishwasher in 2022, a painted exterior, new windows, doors, and heat pump in 2023, and most recently, professional landscaping in 2024, transforming the backyard into a private oasis. Beyond the walls, the family has cherished the neighbourhood just steps to Century Gardens, Four Corners Library, Neville-Lake Park, and Centennial Mall where convenience meets community. Its been a place where memories were built, and now its ready to welcome its next chapter. (id:60365)
120 - 62 Dixfield Drive
Toronto, Ontario
Welcome to 62 Dixfield Drive, Unit 120 a clean, modern 3-bedroom, 3-bath purpose-built rental spanning 1295 sq. ft. over two levels, 2nd and 3rd floors. This townhouse-style home features 9 ft. ceilings, quartz countertops, stainless steel appliances, full-size washer & dryer, and blinds throughout, offering a bright and comfortable living space.Enjoy stress-free, move-in-ready living with no repair worries, and access building amenities including a gym and outdoor pool. Perfectly located for convenience, this home is just minutes from Pearson Airport and the 400-series highways, with transit, parks, schools, Centennial Park, Sherway Gardens, and Etobicoke Olympium nearby.Across from Wellesworth Park. Minutes from elementary, middle and secondary schools. Great location to use the future transit and the subway line running from the hub at Renforth and Eglinton.Ideal for renters seeking modern, brand-new style and comfort in a prime location. Utilities and parking are extra. Refundable $50 key deposit. (id:60365)













