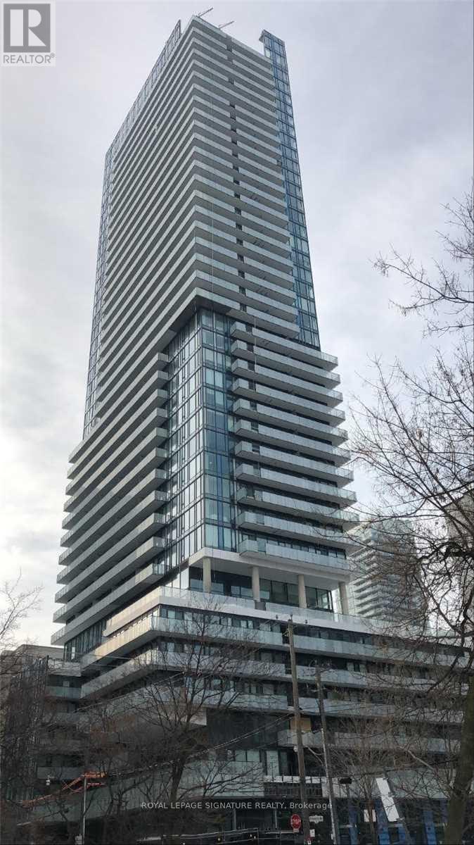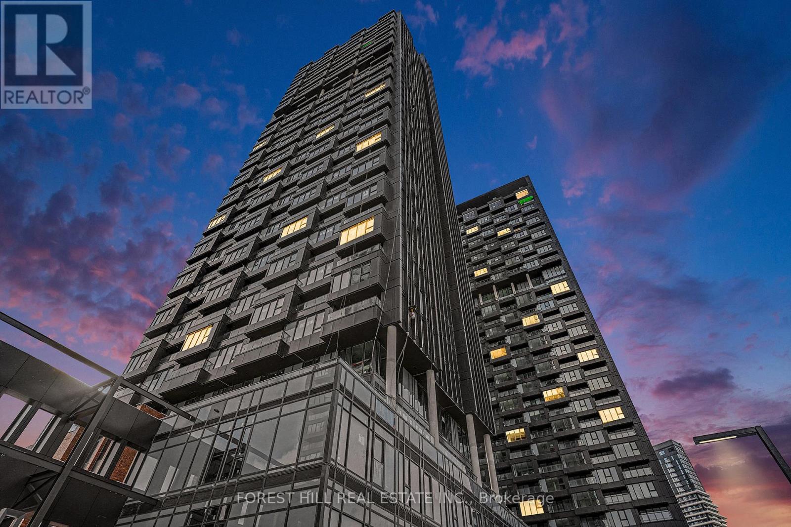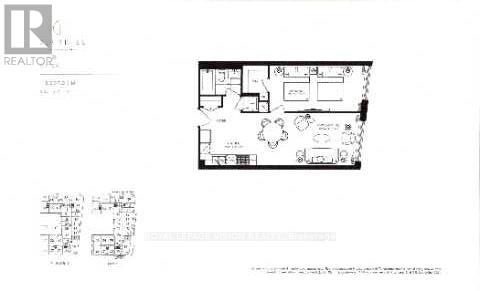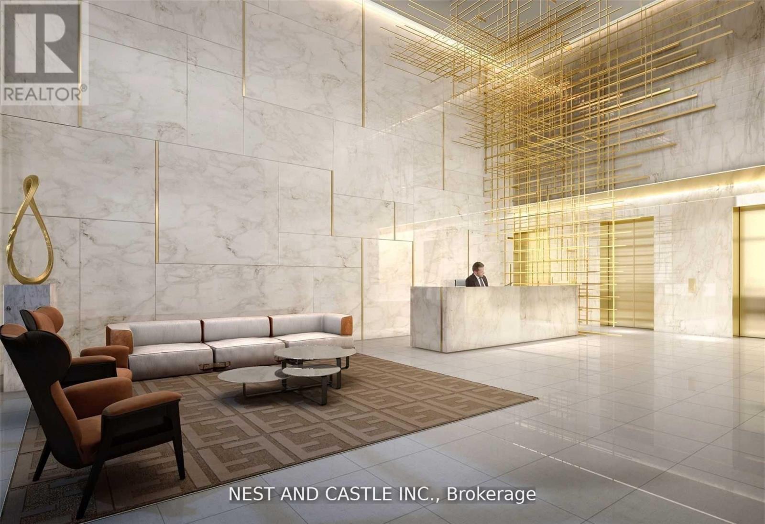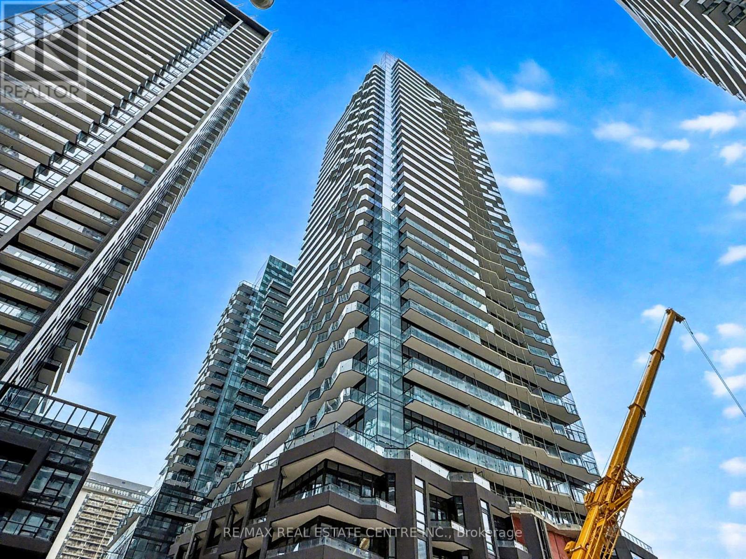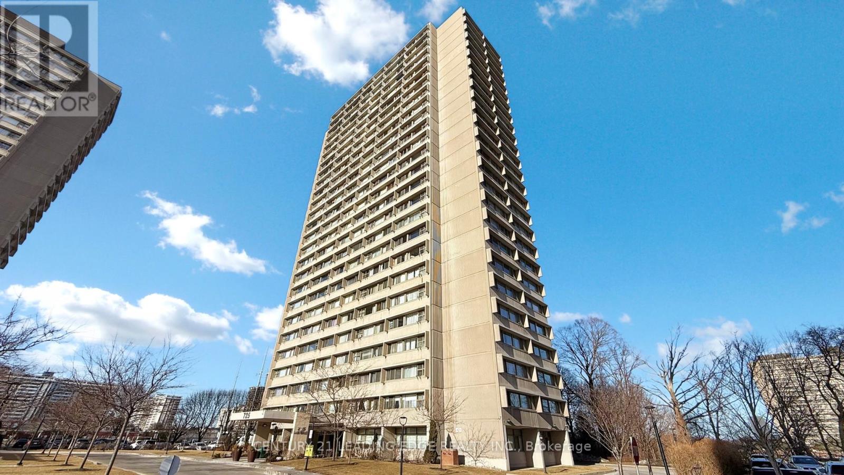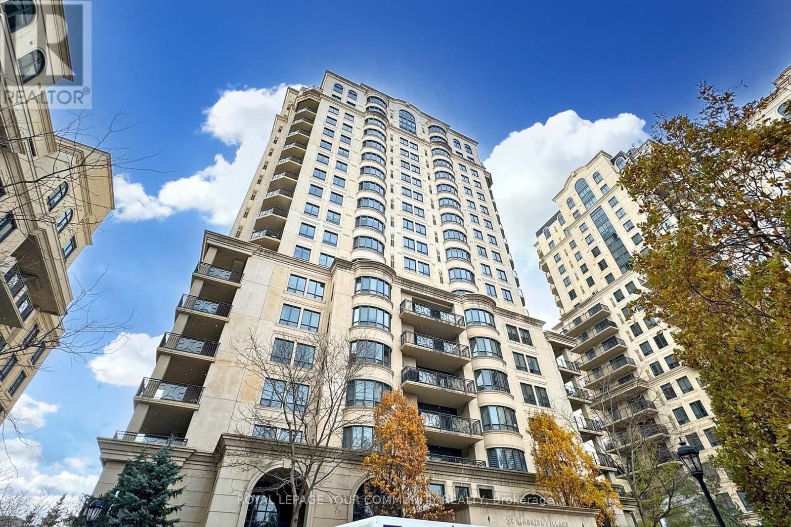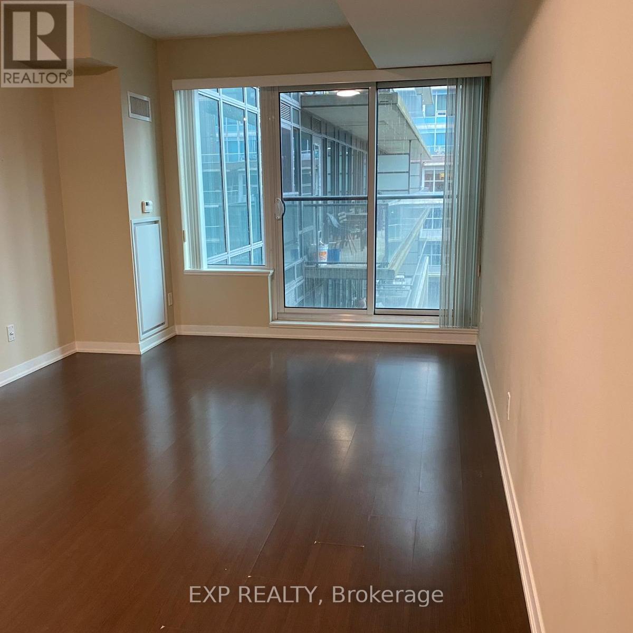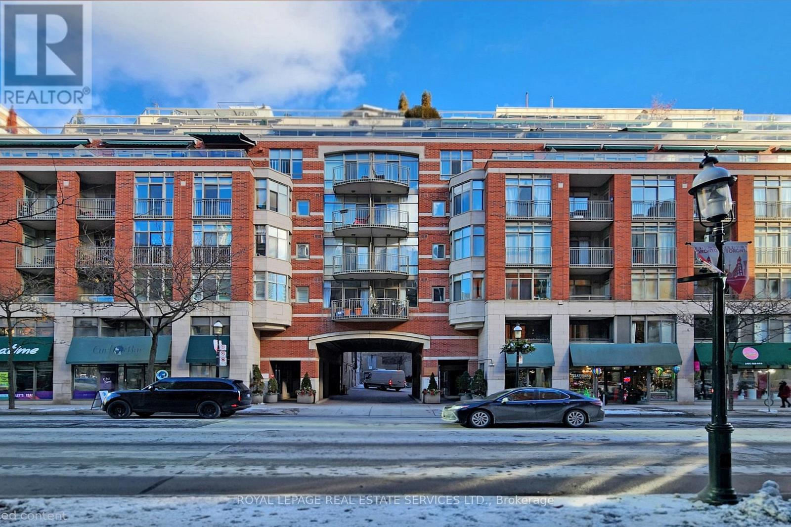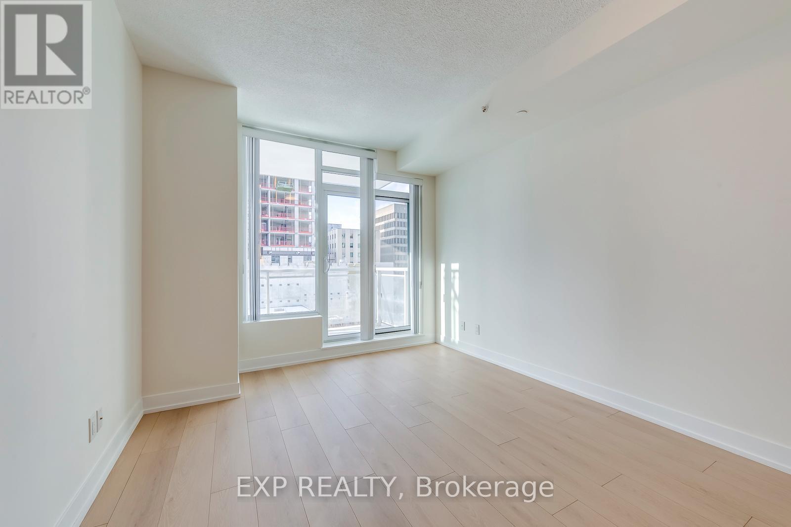3204 - 161 Roehampton Avenue
Toronto, Ontario
This Beautifully Upgraded Luxury 2 Bed 2 Bath With Parking And Move In Ready Suite. White Smooth Finished Ceilings Throughout. A Large 291 Sqft Wrap Around Balcony With Stunning Views, Stunning Upgrades, Smooth Ceilings Throughout, Tile Upgrades, Counter Tops, You Are Going To Want To Live Here! (id:60365)
1619 - 1 Quarrington Lane
Toronto, Ontario
Brand New Condo at One Crosstown! Nearly 700 sq ft of bright, modern living just steps to the new Eglinton Crosstown LRT. Spacious 1-bedroom suite featuring floor-to-ceiling corner windows with roller blinds and unobstructed views. Contemporary two-tone kitchen with Miele appliances and open-concept living/dining area with walkout to large balcony. Luxury vinyl flooring throughout. Generous bedroom with double mirrored closet. Stylish bathroom with large glass-enclosed shower. Exceptional natural light throughout. Steps away from the Eglinton LRT, grocery store, Goodlife fitness, and much more. Be the first to live in this beautiful unit in a fast-growing, transit-connected community. (id:60365)
607 - 15 Beverley Street
Toronto, Ontario
HOT DEAL! 6 MONTHS FREE MAINTENANCE FEES($5000+ VALUE)! Award-winning "12 Degrees" boutique condo in Queen West! Loft-inspired suite with 9-ft floor-to-ceiling windows, engineered hardwood floors, European-style kitchen, and glass walk-in shower. Steps to OCAD and walking distance to U of T, Osgoode Subway, Financial District, AGO, parks, dining, and Queen Street shops. Building amenities include rooftop terrace with pool, BBQ, CN Tower views, and gym. Includes 1 underground parking space. Freshly painted and move-in ready! (id:60365)
317 - 505 Glencairn Avenue
Toronto, Ontario
Live at one of the most luxurious buildings in Toronto managed by The Forest Hill Group. Sunrise East views new never lived in One bedroom 665 sq ft per builders floorplan, one locker ( no parking ), huge walk in closet in bedroom with upgraded pot lights, all engineered hardwood / ceramic / porcelain and marble floors no carpet, heated marble floor and tub wall tile in washroom, stone counters, upgraded kitchen cabinets and stone backsplash, upgraded Miele Appliances. Next door to Bialik Hebrew Day School and Synagogue, building and amenities under construction to be completed in Spring 2026, 23 room hotel on site ( $ fee ), 24 hr room service ( $ fee ), restaurant ( $ fee ) and other ground floor retail - to be completed by end of 2026, Linear park from Glencairn to Hillmount - due in 2027. Landlord will consider longer than 1 year lease term. (id:60365)
3812 - 85 Wood Street
Toronto, Ontario
Freshly Painted and Professionally Cleaned 2 Bed For Sale W/Parking & Locker! - Axis Condos. Split Designed 2Beds, Corner Unit W/ Clear Northeast View. Modern Kitchen With B/I Appliances, Quartz Countertop, Laminated Floor, 9Ft Ceilings. Prime Location 2 Mins To Loblaws , University of Toronto , Ryerson, Hospitals, Shops, Great Restaurants & The Financial District All Close By. Very Efficient Floorplan With Access To 6,000 Sqft Of Gym Space, Expansive Collaborative Workspaces & Outdoor Terrace. (id:60365)
1001 - 2600 Bathurst Street
Toronto, Ontario
The ultimate in privacy and exclusivity, this boutique building is a hidden gem featuring only 12 units and has just undergone a major renovation, including the underground garage, balconies, backup generators, and more. Spanning an entire floor and totaling approximately 2,475 sq. ft. plus 800 sq. ft. of balconies, it offers unmatched, unobstructed panoramic views. Enjoy abundant natural light streaming through floor-to-ceiling, wall-to-wall windows and sliding doors. Renovate to your personal taste. Priced at $605.00 per sq. ft., this residence includes 3 bedrooms, 2 bathrooms, rough-in for a powder room, 3 parking spaces, and 2 lockers. All of this for an asking price of $605.00 per sq. ft. A rare find! Dare to compare! (id:60365)
1109 - 120 Broadway Avenue
Toronto, Ontario
*LEASED CONDITIONALLY* Brand New Never Lived-In! Be the first to occupy this Beautiful 1 Bedroom 1 Washroom Condo in the Heart of Midtown! The condo features beautiful Laminate flooring, Quartz Countertop, Paneled appliances and a great layout! Excellent location close to the subway, shopping, entertainment and much more! Incredible value for a 1 Bedroom Condo! (id:60365)
2507 - 725 Don Mills Road
Toronto, Ontario
Prime Location! Beautifully Renovated Spacious & Bright 2 Bedroom, 1 Bathroom Suite With Functional Layout. Features Large Windows, Parquet Vinyl Floors, And New Kitchen With New appliances. Generously Sized Bedrooms With Plenty Of Storage. Includes 1 Parking Space and 1 Locker. All Utilities Are Covered In The Maintenance Fees! Residents Enjoy Excellent Amenities Including Indoor Pool, Gym, And Well-Maintained Gardens. Unbeatable Location With TTC At Your Doorstep, Close To Downtown, The Crosstown Community, And Upcoming Ontario Subway Line. Minutes To Science Centre, Parks, Schools, Shopping, Library, And Major Highways. Perfect Opportunity For First-Time Buyers Or Investors (id:60365)
603c - 662 Sheppard Avenue E
Toronto, Ontario
Experience luxury living at St. Gabriel Village Condos by Shane Baghai. Located in the Bayview village, Prestigious Neighbourhood Surrounded by Million Dollar Homes. This 2BD, 2BT suite boasts a spacious layout with over 1000 sqft, a large balcony. Enjoy 9-ft ceilings, gourmet kitchen, and deluxe amenities like valet parking, 24-hr concierge, pool, gym, and more. Conveniently located near Bayview Village shopping and major highways (401, DVP, 404). Enhance your lifestyle with superior amenities including 24-hour concierge, valet, pool, sauna, gym, party/meeting room, guest suites, and visitor parking. (id:60365)
420 - 55 East Liberty Street
Toronto, Ontario
Nestled in the vibrant heart of Liberty Village, this spacious 1+den residence offers the perfect balance of style, comfort, and convenience. Designed with the modern lifestyle in mind, the smart layout includes a separate den ideal for working from home or creating your own personal retreat. With Exhibition GO Station and TTC just steps away, commuting is effortless. Plus, you'll have everything at your fingertips: supermarkets, banks, dining, entertainment venues, and the lakefront all within walking distance. (id:60365)
514 - 39 Jarvis Street
Toronto, Ontario
Welcome To 39 Jarvis Street Suite 514 In The St James Condominiums, A Luxury Boutique Condominium Located Steps From St Lawrence Market At King & Jarvis. This Well Laid Out & Recently Updated 1 Bedroom 1 Bathroom West Facing Suite Features A Coveted Open Concept Layout, 9 Foot Ceilings, Upgraded Kitchen With Stainless Steel Appliances, Centre Island With Caesarstone Countertops & Lots of Storage. Spacious Primary Bedroom With His/Her Closets & Semi-Ensuite 4pc Bathroom. Tons of Natural Light. Excellent Location! (id:60365)
610 - 68 Merton Street
Toronto, Ontario
Modern, Freshly Updated 1 Bedroom + Den In The Heart Of Midtown Toronto! Welcome To This Bright And Stylish Suite At 68 Merton St., Newly Refreshed With Brand-New Laminate Wood Flooring, New Light Fixtures, And Fresh Paint Throughout. The Unit Feels Clean, Modern, And Move-In Ready-Perfect For First-Time Buyers, Professionals, Or Downsizers Who Want A Turnkey Space In One Of Toronto's Most Sought-After Neighbourhoods. Enjoy An Open-Concept Living And Dining Area With Updated Finishes, A Well-Appointed Kitchen With Granite Countertops, Backsplash, And Stainless Steel Appliances, And A Spacious Primary Bedroom With Large Windows And A Generous Closet. The Versatile Den Is Ideal For A Home Office Or Quiet Reading Space. Located In A Boutique Building Just Steps To Davisville Subway Station, The Beltline Trail, Parks, Grocery Stores, Cafes, And Restaurants-Everything You Need Is At Your Doorstep. Boutique Living With Unbeatable Convenience. (id:60365)

