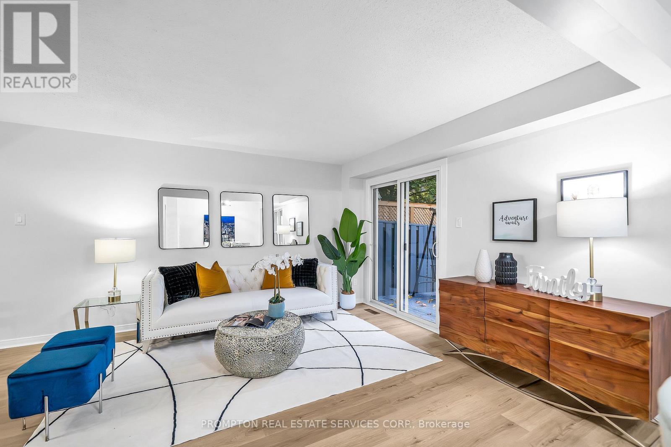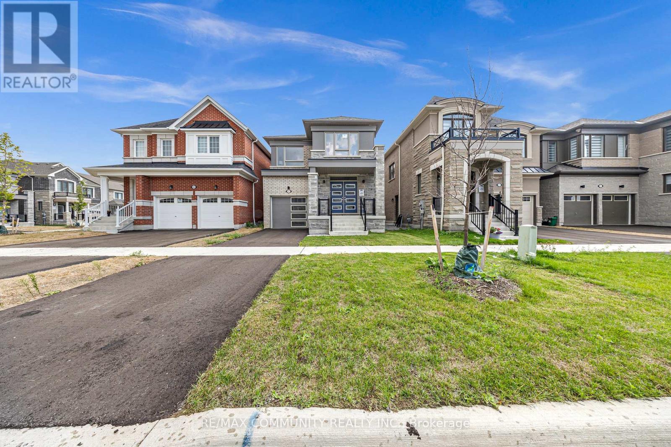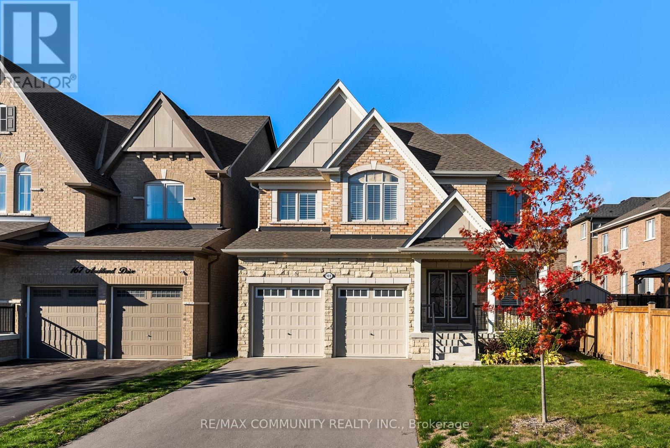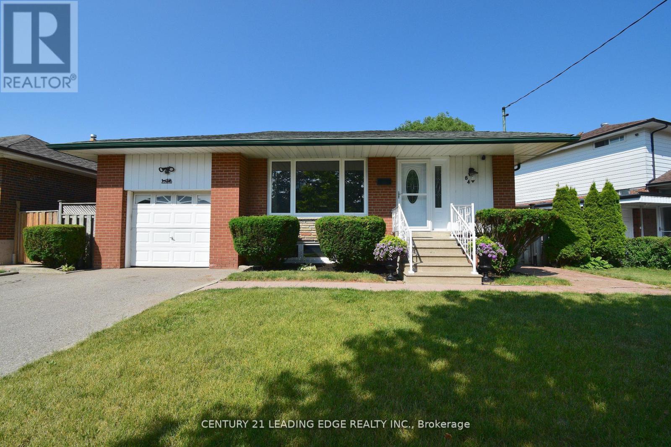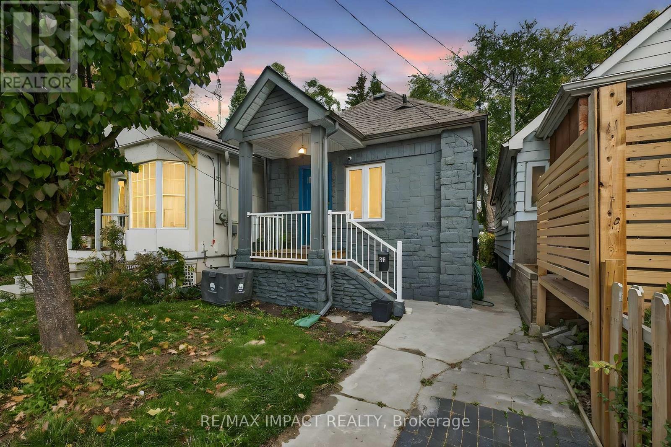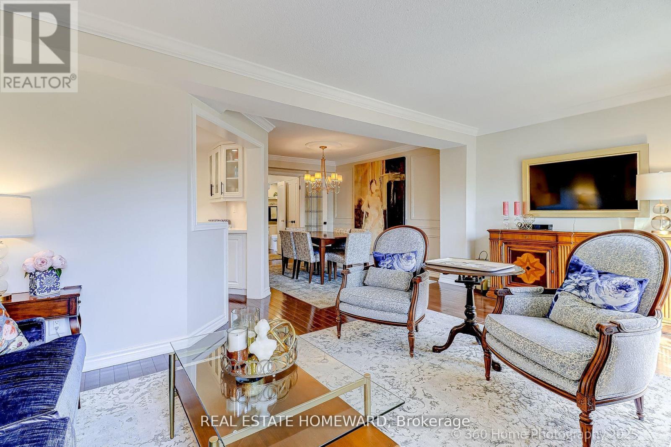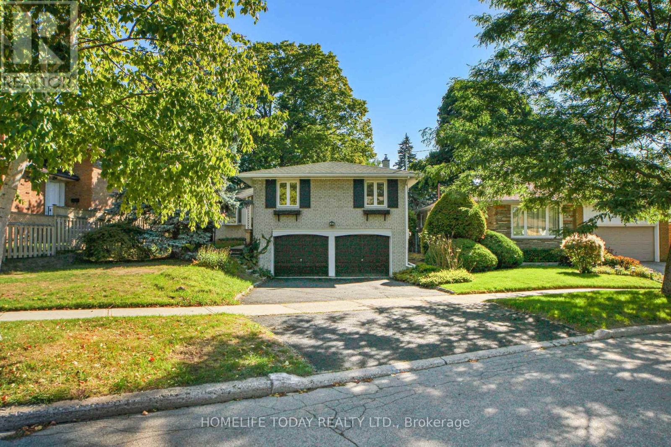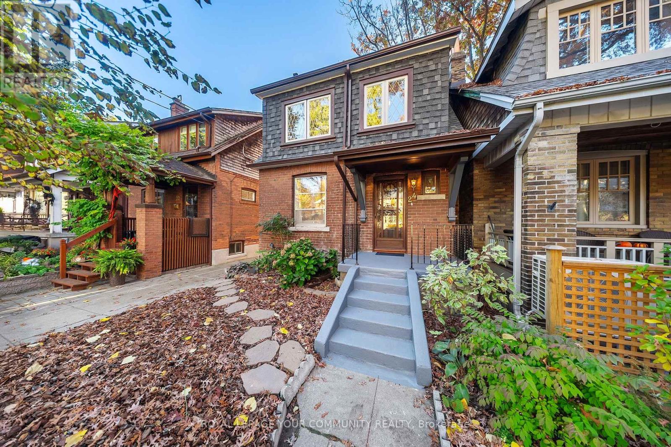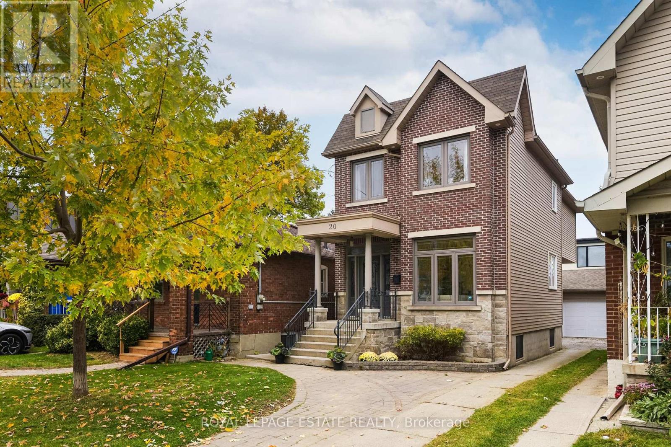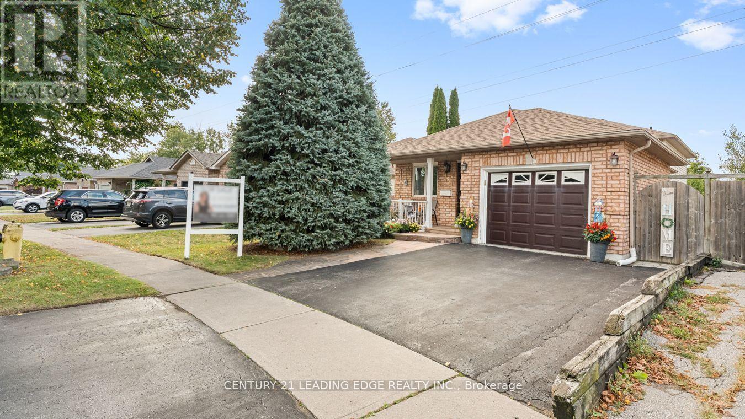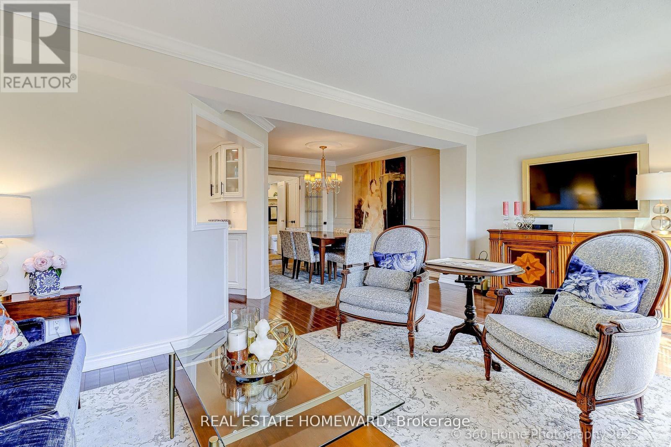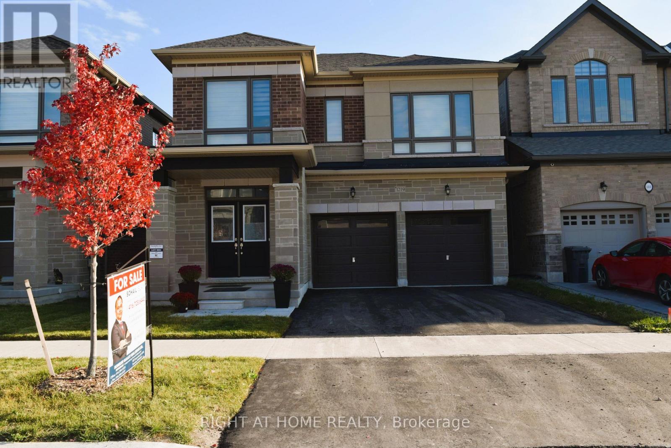39 Frost Drive
Whitby, Ontario
Charming two-story semi-detached home nestled on a quiet street in Whitby's sought-after Lyndsay Creek neighbourhood. Featuring 3 bedrooms and 4 bathrooms, this beautifully updated property offers a cozy finished basement and a well-designed layout ideal for family living. Recently renovated with brand new flooring on the main level and in the basement, upgraded electrical, and stylish carpet stair runners, this home is completely move-in ready. Newly installed AC and furnace (2023) and ample parking with a single-car garage plus a private driveway for two vehicles. The fenced backyard, complete with a spacious deck, provides the perfect setting for relaxation and entertaining. Enjoy direct access to Lyndsay Creek Trail and the convenience of nearby Highway 412. A perfect blend of comfort, style, and convenience awaits at 39 Frost Drive. (id:60365)
2979 Heartwood Lane
Pickering, Ontario
***Offer Anytime*** This stunning brand-new 4-bedroom, 3-bathroom detached home in the heart of Pickering features welcoming double-door entry, an open-concept layout with 9-foot ceilings on the main floor smooth ceilings on the main, a cozy fireplace, beautifully designed living and dining spaces, Modern kitchen with an extended island, Quartz countertop, premium stainless steel appliances, a walkout to a private backyard, along with engineered hardwood flooring throughout on the main floor, pot lights, second-floor laundry with high end Washer and Dryer, direct garage access with garage door opener, upgraded 200-amp electrical service, making this an exceptional blend of modern elegance, comfort DONT MISS IT... (id:60365)
169 Auckland Drive
Whitby, Ontario
Stunning detached home on a premium 40-foot lot in beautiful Rural Whitby, built by Tribute Communities. This 4-year-new 5 bedroom, 4bathroom home offers exceptional space and thoughtful upgrades throughout. Brick and stone exterior, oversized driveway with double car garage parking up to 6 cars, and a legal side entrance for future income potential. Step inside to bright open living, high ceilings, hardwood flooring on the main level, upgraded kitchen with a large island, and plenty of natural light. Cozy fireplace, interior and exterior pot lights, and afunctional layout perfect for family living. The primary bedroom features a spa-inspired 5-piece en-suite, while the versatile 5th bedroom can be used as a home office or future upper-level laundry. With unmatched convenience near top schools, parks, shopping, highways 401, 407, 412,Ontario Tech University and Durham College, this modern gem brings comfort, space, and opportunity together. This one won't last long - don't miss the opportunity! (id:60365)
84 Allanford Road
Toronto, Ontario
Welcome to this unique gem in sought-after Inglewood Heights, Tam O'Shanter-Sullivan, Scarborough. Enjoy family-friendly living close to transit, shopping, top-rated schools, parks, golf, community centres, and minutes to Hwy 401/404. The stunning kitchen features brand new quartz countertops, new deep double undermount sink, new chrome pull-out faucet, high-gloss white cabinetry, ceramic backsplash, and all matching white appliances. Large windows brighten the sink and breakfast area, overlooking a 340 sq ft patio. With 2,000 sq ft of total living space, the main floor offers 3 spacious bedrooms with closets and a 4-piece bath. The finished basement has 2 large bedrooms, a 3-piece bath, and generous living areas on both floors. A separate entrance allows for potential income with minor reconfiguration. Hardwood and ceramic floors span the main level, complemented by modern lighting, updated windows, new window treatments, and fresh paint throughout. The raised basement floor is carpeted for comfort. The oversized laundry room includes a deep sink plus washer/dryer. Set on a pie-shaped lot (63 ft front, 102 ft deep, 40 ft rear), the home has a double driveway and single garage with front and rear doors, allowing vehicle access to the backyard. The 23 ft garage with 11 ft ceiling has hot/cold water, mezzanine storage, and space for a hydraulic lift. Behind it, a 425 sq ft patio offers more parking or entertaining space. The fenced backyard includes gardens, a 10x10 metal shed, and paver patio for BBQs. Updates include furnace/AC (2016) and roof shingles (2019). Meticulously maintained by the original owner, this home is ideal for families seeking space, flexibility, and a vibrant community. (id:60365)
41 Mcdonald Avenue
Toronto, Ontario
Welcome to this charming and beautifully upgraded bungalow tucked away on a quiet dead-end street - no through traffic, just local neighbours, offering a peaceful and private setting in a family-friendly neighbourhood. The bright, open-concept main floor features a Juliet balcony overlooking the fenced backyard, providing a lovely view and plenty of natural light. With no carpet throughout, pot lights, and large windows, the home feels warm, modern, and inviting. The white contemporary kitchen includes a skylight, stylish backsplash, and built-in stainless steel appliances - gas stove, dishwasher, fridge, and range hood - combining elegance with everyday functionality. The finished lower level offers a spacious bedroom with a walk-in closet and ensuite bathroom, plus a laundry area and extra storage space - perfect for comfortable living or a private retreat. Step outside to a private backyard with a garden shed, ideal for relaxing, gardening, or entertaining outdoors. A truly charming, move-in-ready home filled with natural light and thoughtful upgrades - ideally located close to schools, parks, shopping, and transit! (id:60365)
42 Rodeo Pathway
Toronto, Ontario
Welcome to 42 Rodeo Pathway - a beautifully renovated home in the heart of Birchcliffe Village! This move-in ready home offers 2 spacious bedrooms, 2 full baths, 2 powder rooms, and an ideal layout for both relaxing and entertaining. Enjoy an upgraded eat-in kitchen with quartz countertops, quartz backsplash, new plumbing for ice/water fridge, and high-end stainless steel appliances. The open-concept living and dining area is filled with natural light from large south-facing windows and features custom Hunter Douglas automated blinds. The lower level family room includes a cozy gas fireplace and direct access to both the garage and covered parking pad. Unique lighting upgrades include a smartly designed path of illumination from basement to bedroom, new pot lights in the basement, new fixtures throughout, and added outlets for convenience. Upstairs, the primary suite boasts custom blinds, large closets with built-in lighting, and a spa-like ensuite featuring a wet room with low-barrier entry, rain shower, and standalone tub. The second bathroom has also been fully renovated with zero-barrier shower access and boutique-quality finishes. Two private outdoor spaces offer ideal spots for entertaining or relaxing, with terrace water supply added for easy gardening. Additional highlights include hardwood flooring throughout, separate laundry room with sink, two-car parking (garage + covered pad), and ample storage. Steps to TTC, Kingston Road Village, the Beach, and scenic waterfront trails. Enjoy local gems like City Cottage Market, Corbins, Graysons Bakery, and nearby parks, Rosetta McClain Gardens, and schools. A rare opportunity to upsize or downsize without compromise - this is living at its finest. (id:60365)
5 Landfair Crescent
Toronto, Ontario
Enjoy this newly renovated and tranquil detached home in this prestigious and well-maintained Cedar Brook Park neighbourhood. Rare 56.44 x 176.60 deep lot showcasing breathtaking views of nature's paradise. Great for entertaining, lounging and relaxing in huge yards. Open concept living/dining with fully renovated kitchen and bathrooms with brand new stainless steel appliances. Bright and elegant main floor with 1462 square feet above grade along with an additional 228 sq feet of serene living space in solarium. Spacious finished basement in lower level offers cottage inspired vibes. Total 4 large Bedrooms + 3 Bathrooms. Separate side entrance can be used by investors to create 2 units (top and bottom) for rental Income potential. Extra wide double car garage can accommodate larger vehicles with total 6 parking spaces. The rare lot size also presents exceptional canvas for builders to develop a custom dream home. Walking distance to elementary/high schools, Cedarbrae shopping centre, Cedarbrook community centre, TTC, Eglinton Go Station and quick car ride to 401. Don't miss out on this rare and stunning home! (id:60365)
24 Patricia Drive
Toronto, Ontario
A rare detached 3-bedroom, 3-bathroom home, surrounded by century-old oak trees, is located on a prestigious, family-friendly street in Toronto's sought-after East End Danforth community. This residence blends timeless character with modern comfort, offering the perfect balance of charm and functionality. Set on a large lot with a detached garage and a backyard oasis, this home provides an ideal setting for entertaining or peaceful outdoor living. Inside, you'll find a bright and inviting layout showcasing original millwork, moldings, and hardwood floors that highlight the home's enduring charm. The newly renovated kitchen features quartz countertops, modern cabinetry, and stylish finishes, while the updated bathroom includes a marble shower/bath and quartz vanity, adding a touch of everyday luxury. The living room features an original stone wood-burning fireplace, currently fitted with an electrical insert for cozy gatherings, yet easily converted back to a traditional wood-burning fireplace. Freshly painted throughout with updated electrical, this home is move-in ready yet still offers the opportunity to personalize. The renovated finished basement includes a separate rear walk up and a roughed-in kitchen, providing potential for an in-law suite or supplemental income. Ideally located near local parks, top-rated schools, and prime transit access with Woodbine Subway and Danforth GO Station just a short walk away. This property is steps from the Danforth's vibrant cafés, shops, and restaurants. Perfect blend of heritage charm, modern upgrades, and an unbeatable location - truly the family home you've been waiting for! (id:60365)
20 Westbrook Avenue
Toronto, Ontario
Welcome to this modern 3 bedroom, 4 bath detached home with parking for three cars, including a fantastic garage! This elegant and bright custom-built two-storey home offers an open-concept main floor with 9 foot ceilings, hardwood flooring, a convenient powder room, and an excellent flow for both family living and entertaining. Upstairs you'll find three spacious bedrooms and two bathrooms, including a spa-inspired primary ensuite. Skylights fill the space with natural light for happy days ahead! The finished basement adds even more living space with a wonderful family room, an oversized bedroom, and a full bathroom with a shower. High ceilings and large windows make it an inviting place to relax or host guests. This freshly-painted, move-in ready home is a rare opportunity to live in custom-built, high quality home in a family-friendly neighbourhood. Walk to schools, parks, playgrounds, dog parks and subway. Amazing floor plan, features and location! (id:60365)
385 Compton Crescent
Oshawa, Ontario
Lovingly cared for by its original owners, this spacious 4-level back split is ready for its next chapter. With a bright, open layout and minimal stairs, it's perfect for families of all ages. The main level offers a sun-filled living room, dining room, and eat-in kitchen with garage access door. Upstairs, the spacious primary bedroom features a walk-in closet and semi ensuite, plus another large bedroom. The lower level is ideal for teens, in-laws, or guests - complete with a huge family room with gas fireplace, a bedroom, full bath, and a walkout to the private backyard. Beyond the gate is wide-open green space and peaceful views, with no direct neighbours behind. A finished basement adds even more flexible living space. Location Highlights: Family-friendly with schools & school bus route 7 mins to Lakeridge Health & Historic Parkwood Estates 9+ grocery stores within 5 mins 10 mins to Oshawa Centre Trails, parks, & off-leash Harmony Dog Park nearby A rare find in a highly desirable neighbourhood - ready for its next family to call home. OPEN HOUSE Saturday, Nov 15 from 2-4PM (id:60365)
42 Rodeo Pathway
Toronto, Ontario
Welcome to 42 Rodeo Pathway - a beautifully renovated home in the heart of Birchcliffe Village! This move-in ready home offers 2 spacious bedrooms, 2 full baths, 2 powder rooms, and an ideal layout for both relaxing and entertaining. Enjoy an upgraded eat-in kitchen with quartz countertops, quartz backsplash, new plumbing for ice/water fridge, and high-end stainless steel appliances. The open-concept living and dining area is filled with natural light from large south-facing windows and features custom Hunter Douglas automated blinds. The lower level family room includes a cozy gas fireplace and direct access to both the garage and covered parking pad. Unique lighting upgrades include a smartly designed path of illumination from basement to bedroom, new pot lights in the basement, new fixtures throughout, and added outlets for convenience. Upstairs, the primary suite boasts custom blinds, large closets with built-in lighting, and a spa-like ensuite featuring a wet room with low-barrier entry, rain shower, and standalone tub. The second bathroom has also been fully renovated with zero-barrier shower access and boutique-quality finishes. Two private outdoor spaces offer ideal spots for entertaining or relaxing, with terrace water supply added for easy gardening. Additional highlights include hardwood flooring throughout, separate laundry room with sink, two-car parking (garage + covered pad), and ample storage. Steps to TTC, Kingston Road Village, the Beach, and scenic waterfront trails. Enjoy local gems like City Cottage Market, Corbins, Graysons Bakery, and nearby parks, Rosetta McClain Gardens, and schools. A rare opportunity to upsize or downsize without compromise - this is living at its finest. (id:60365)
1219 Wilmington Avenue
Oshawa, Ontario
Absolutely stunning 3,050 sq ft all-Brick & Stone-built with 9-ft ceilings on both levels and premium upgrades throughout; Only Two(2) Yrs Old House Features Double-Door Entry, Hardwood Floors, Open-concept layout, and gourmet kitchen with quartz counters, backsplash, gas stove & S/S appliances. Family room with a gas fireplace opens to the dining area and walk-out to the deck. 5 spacious bedrooms with attached bath; primary with his & hers W/I closets, glass shower & soaker tub. 2nd-floor laundry, direct garage access, side separate entrance, 200 AMP service. Close to Hwy 407/401/7, Costco, Durham College, UOIT, parks & top schools. (id:60365)

