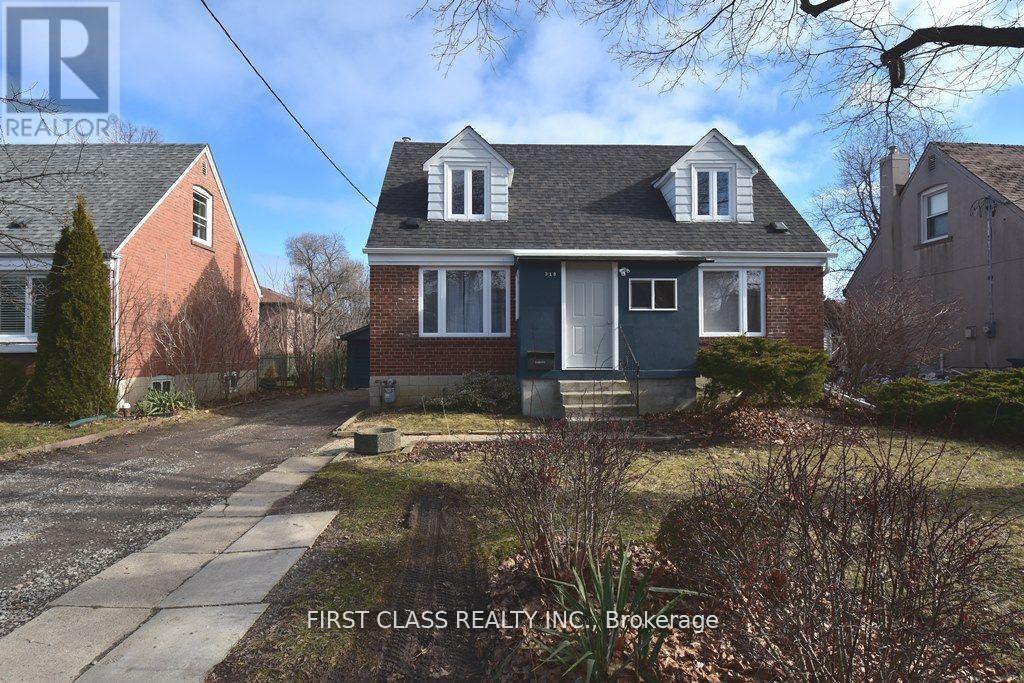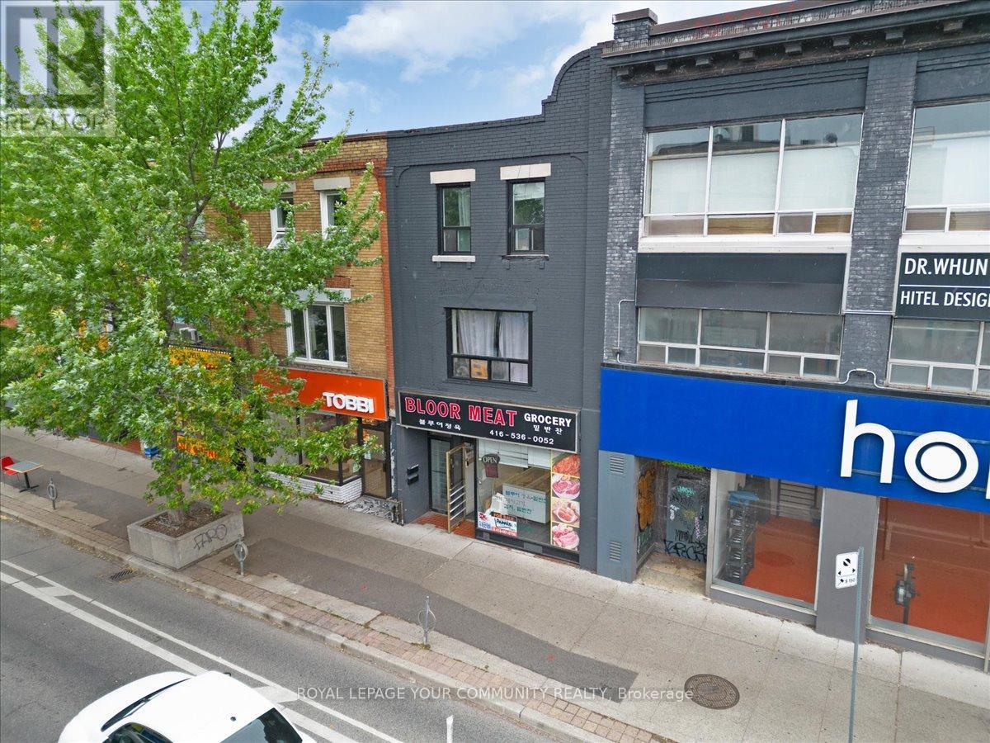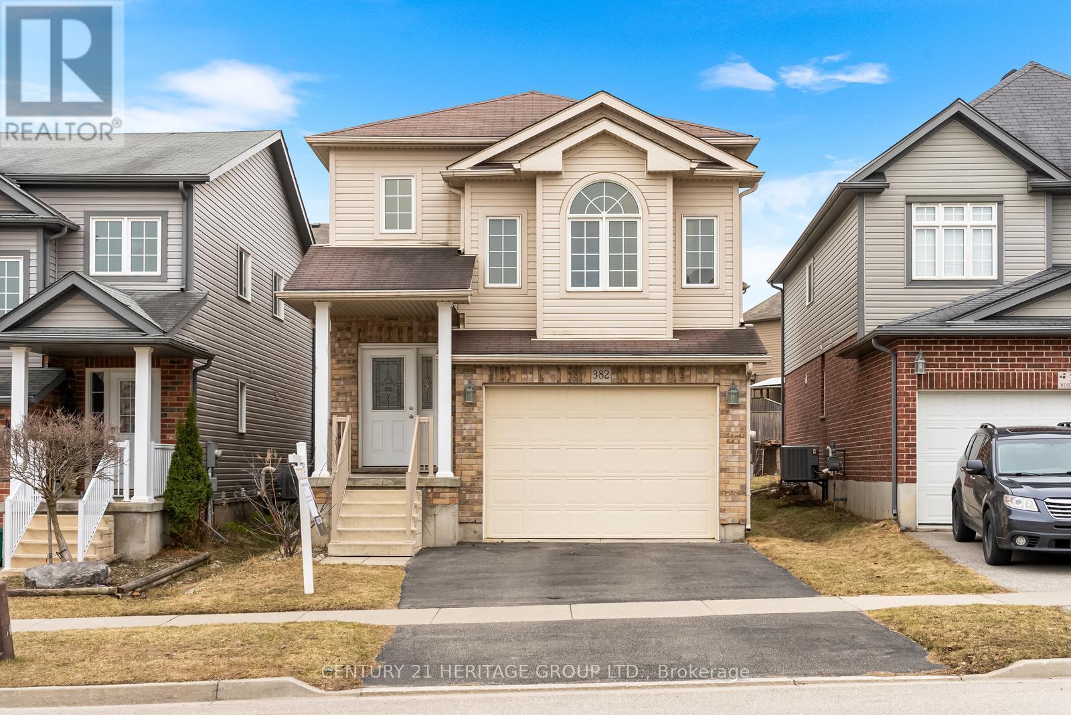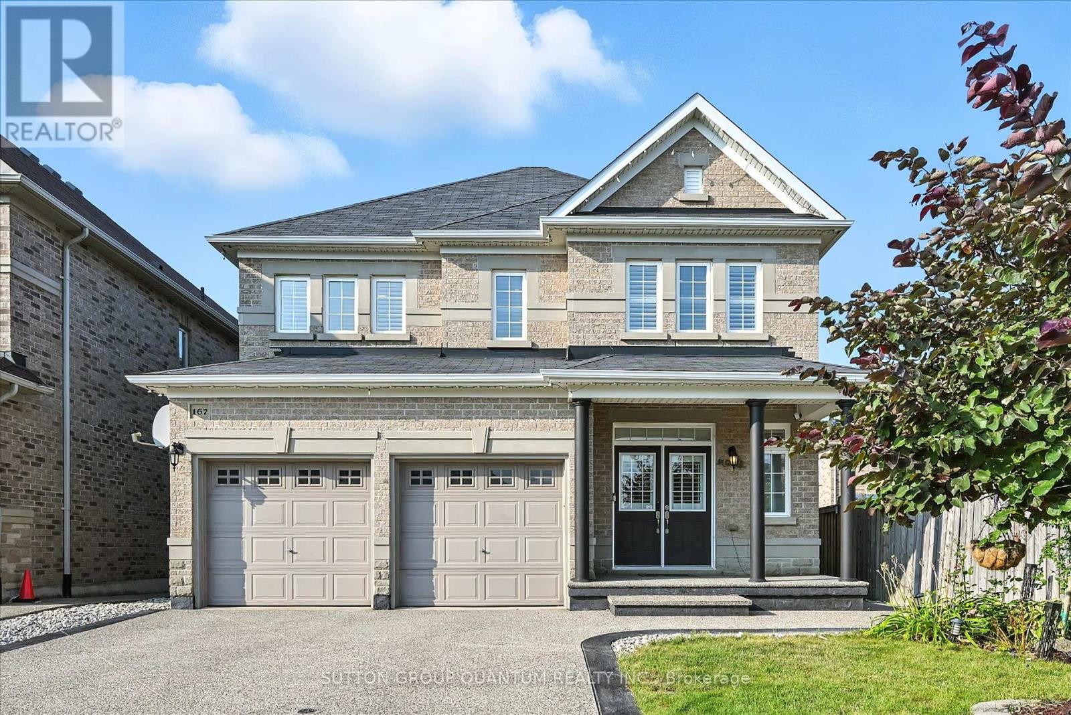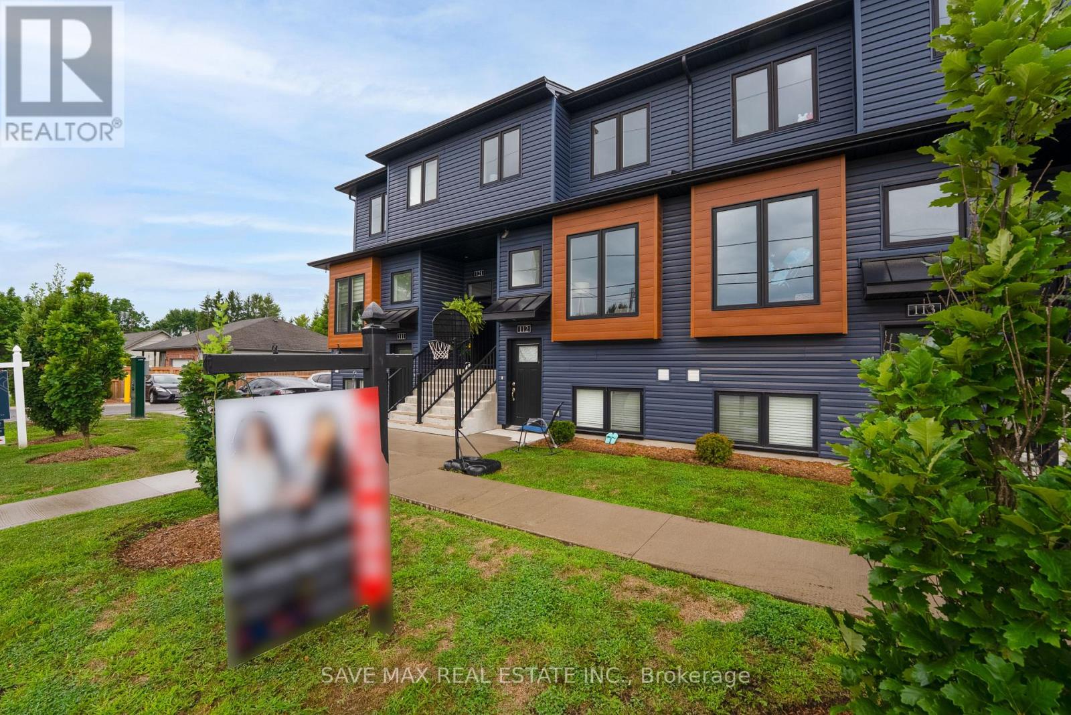4 Glen Baillie Place
Toronto, Ontario
Location! Location! Location! Official plan designated for mixed use, including residential. The best investment opportunity in the heart of Kensington Market, Chinatown Center, major transit station area, steps to Spadina/Dundas streetcar, near T&T supermarket, close to hospital, art galley, walking distance to University of Toronto. This lovey 2 storey freehold townhouse needs your special touch, to make this diamond in the rough shine again. Gorgeous 3 bedrooms on the 2nd floor, additional 2 bedrooms on the main floor. Current tenants pay $4,000 per month, tenants willing to stay. Property and chattels sold in As-Is Condition. (id:60365)
507 - 955 Bay Street
Toronto, Ontario
A Hot Sought-After Top Prime Location in Downtown Toronto. A Luxury 2-Bedroom and 2-Washroom Condo Unit With Sunny South View. Modern Kitchen with Built-in Appliances and Quartz Countertop. Laminate Flooring thought out Kitchen/Living/Dining Room. Two Bedrooms with Carpet and Huge Windows. 2-Min Walk to TTC Wellesley Subway Station. 5-Min Walk to UofT Campus, Toronto Metropolitan University, Toronto Main Hospitals, Museums, Various Shops, 24-Hour Groceries and Restaurants. Bloor St, Yonge St and Yorkville Are All Within Walking Distance. One Underground Parking Space Included. (id:60365)
609 - 39 Roehampton Avenue
Toronto, Ontario
Must See! Premium 3-Bedroom Corner Unit in the Heart of Yonge & Eglinton. Only 2 year new! This sun-filled, spacious corner suite offers breathtaking views and unmatched convenience. Featuring 9-foot smooth ceilings and floor-to-ceiling windows, the unit is drenched in natural light throughout the day. Outfitted with blackout roller blinds, perfect for restful nights. Enjoy future direct indoor access to the Eglinton Subway Station, shops, restaurants, and top-rated schools all at your doorstep. Highlights Include: Premium integrated high-end appliances, 24-hour concierge service, Stunning outdoor terrace with BBQ Area, & movie theatre. Fully equipped gym & guest suite. Indoor children playroom & pet spa, Conference room & free visitor parking. Unbeatable access to TTC. Live in luxury, comfort, and convenience all in one of Torontos most desirable locations.The furniture is virtually staged. (id:60365)
209 - 1000 King Street W
Toronto, Ontario
Welcome To 1000 King St W Unit 209!This Bright, Open-Concept 1 Bedroom + Large Den Delivers A Rare Combination Of Layout, Comfort, And Function. The Oversized Den Effortlessly Doubles As A Second Bedroom, Work-From-Home Office Or Creative Studio. Large Terrace For your Morning Coffees or Unwind After A Long Day's work, Sip A Glass Of Wine On Your Private Terrace And Let The Stress Melt Away. Situated In The Heart Of King West Village One Of Torontos Most Dynamic Neighbourhoods You Are Just Steps From Trendy Bars, Cafés, Fitness Studios, And Pet-Friendly Parks, Plus Tennis Courts, A Baseball Diamond, And A Public Pool. No Frills Is Around The Corner, And You Are Only A 5-Minute Walk To Liberty Village Via The Convenient Overpass Linking Two Of The Citys Hottest Hubs. With TTC At Your Doorstep, Queen West And The Lakefront Just A Short Stroll Away, You Are Perfectly Positioned In The Centre Of Everything Cool, Walkable, And Worth Exploring. Low Maintenance Fees, A Functional Layout, And An Open-Concept Kitchen With Ample Cupboards & Counter Space. Parking & Locker Included .Urban Living Starts Here See It Today Before Its Gone! (id:60365)
Front - 319 Senlac Road
Toronto, Ontario
Beautiful 2 Bedroom 1 Washroom Fully Renovated Separate Apartment on Main Floor in High Demand North York Yonge and Finch Area. Finch Subway Station and Completely Separate Entrance with your Own Ensuite Laundry. Close To All Amenities, Subway, Parks Schools, Shopping And Restaurants. Utilities Extra $200/Month (id:60365)
Bsmt - 319 Senlac Road
Toronto, Ontario
Beautiful 2 Bedroom Fully Renovated Basement Apartment in High Demand North York Yonge and Finch Area. Finch Subway Station and Completely Separate Entrance with your Own Ensuite Laundry. Close To All Amenities, Subway, Parks Schools, Shopping And Restaurants. Utilities Extra $200/Month. (id:60365)
676 Bloor Street W
Toronto, Ontario
This rare mixed-use property is a standout opportunity in the heart of Korea Town, offering exceptional exposure along bustling Bloor Street. This well-maintained building provides strong holding income and significant long-term potential. Zoned CR 3, it occupies an 18.5 x 115 ft lot, complete with rear lane access and two parking spaces. The main floor features a high-visibility retail storefront, tenanted by a dependable, long-term commercial occupant who pays consistently and also utilizes the full-height, unfinished basement for storage. The second-floor residential unit was fully renovated in 2023 with stylish, modern finishes, while the third-floor unit remains clean, functional, and well-kept. Both residential units are leased by respectful, professional tenants who take excellent care of the space and are happy to continue their tenancy. Situated in a 24/7 high-foot-traffic area, this property is just steps from Bathurst and Christie subway stations, ensuring consistent retail exposure and ongoing tenant demand. Its surrounded by key neighborhood anchors like PAT Supermarket, along with a vibrant mix of shops, restaurants, and mid-rise developments. This stretch of Bloor Street offers unmatched walkability and connectivity. With minimal capital expenditures required and flexible month-to-month leases in place, this property is an ideal investment for end users, boutique investors, or those seeking to landbank while enjoying stable cash flow in one of Toronto's most lively and culturally diverse corridors. (id:60365)
382 Woodbine Avenue
Kitchener, Ontario
Welcome to 382 Woodbine Ave, a stunning 2-storey detached home in a family-friendly Kitchener neighborhood. This move-in ready property boasts a bright, open-concept layout with spacious living and dining areas, a modern kitchen, and generously sized bedrooms, including a comfortable Family room. Step outside to a private backyard perfect for relaxing or entertaining. Conveniently located near schools, parks, shopping, trails, and transit, with easy highway access for commuters. Ideal for growing families, this home wont last long. Book your showing today! (id:60365)
167 Alessio Drive
Hamilton, Ontario
Finally! Your wait to get a Spallacci Home in Eden Park is over! Which brings me to the Top 7 Reasons to buy this home! 1. One of the rare models with the deep 32 ft backyard. Combined with the large 40 ft frontage you have plenty of beautifully landscaped space without being a maintenance burden. 2. Fully legal prof finished basement (with permits) done in 2018 provides another 1000 sqft finished with pot lights, modern flooring, trim and paint tones 3. Gourmet kitchen with timeless real-wood medium brown cabinetry outfitted with lazy susans and pullout upgrades, modern quartz counters and matching white backsplash with s/s appliances, and the essential island workspace that doubles as an eat-in kitchen area great for entertaining! 4. Modern construction from Spallacci Homes means excellent attic ventilation, copper electrical, modern plumbing, and a bone-dry poured concrete basement 5. Sought-after open concept layout that is essential for young families who want to keep an eye on the kids while cooking dinner but also great for entertaining guests; and with 9 ft ceilings the home really feels bright and spacious. 6. 100% move-in-ready featuring hardwood flooring throughout (2021), quartz counters in kitchen and bathrooms (21), exposed aggregate driveway (21), california shutters throughout ($20k), EV charger ($2500), closet organizers in most rooms ($40k), top of the line Vogt kitchen sink and faucets (21), upgr range hood with high CFM (21), Nest smart thermostat and more! 7. Eden Park is a highly sought-after community on the West Mountain known for being a quiet family neighbourhood with modern executive-style homes. Nearby is William Connell Park featuring a splash pad, basketball courts and soccer field. Also, main floor laundry, 6 total parking spots with 2 in the garage and 4 in the driveway. Book your showing today before it's gone! (id:60365)
211 - 781 Clare Avenue E
Welland, Ontario
NEW, MODERN, TRENDY and priced to sell !! Welcome to the Clarewood Towns at 781 Clare Avenue. A functional stacked townhouse condo concept in Welland! Unique design with HIGH END FINISHES in desirable area of Welland, close to all amenities. This gorgeous 1 bedroom, 1 bathroom lower end unit offers everything you need for that low maintenance fees, easy lifestyle you've been searching for! Upgrades include quartz countertops, new stainless steel kitchen appliances, luxury vinyl plank flooring, ensuite privilege and in-suite laundry. 1 parking spot included. Close to Seaway Mall, Niagara College, Welland Canal, Steve Bauer Recreational Trail, Woodlawn Park and more! (id:60365)
8 Braeburn Street
Brighton, Ontario
Welcome to 8 Braeburn St. This Detached 2 Bedroom Bungalow Situated in Beautiful Applewood Meadows on a Cul De Sac, Offers Open Concept Living + Dining. Hardwood Flooring + Ceramics Thru Out The Main Floor; Prim Bedroom Offers 4 Pc Bath With W/I Closet. Kitchen With S/S Appliances, Breakfast Bat and W/O to Deck. Good Size Foyer, Access from House to Garage. Mins to Downtown Brighton Community Centre, Parks, Cafes and Hiking Trails. (id:60365)
167 Dunnigan Drive
Kitchener, Ontario
Welcome to this stunning, brand-new townhome, featuring a beautiful stone exterior and a host of modern finishes youve been searching for. Nestled in a desirable, family-friendly neighborhood, this home offers the perfect blend of style, comfort, and convenienceideal for those seeking a contemporary, low-maintenance lifestyle. Key Features: Gorgeous Stone Exterior: A sleek, elegant, low-maintenance design that provides fantastic curb appeal. Spacious Open Concept: The main floor boasts 9ft ceilings, creating a bright, airy living space perfect for entertaining and relaxing. Chef-Inspired Kitchen: Featuring elegant quartz countertops, modern cabinetry, and ample space for meal prep and socializing. 3 Generously Sized Bedrooms: Perfect for growing families, or those who need extra space for a home office or guests. Huge Primary Suite: Relax in your spacious retreat, complete with a well appointed ensuite bathroom. Convenient Upper-Level Laundry: Say goodbye to lugging laundry up and down stairs its all right where you need it. Neighborhood Highlights: Close to top-rated schools, parks, and shopping. Centrally located for a quick commute to anywhere in Kitchener, Waterloo, Cambridge and Guelph with easy access to the 401. This freehold end unit townhome with no maintenance fees is perfect for anyone seeking a modern, stylish comfortable home with plenty of space to live, work, and play. Dont miss the opportunity to make it yours! (id:60365)





