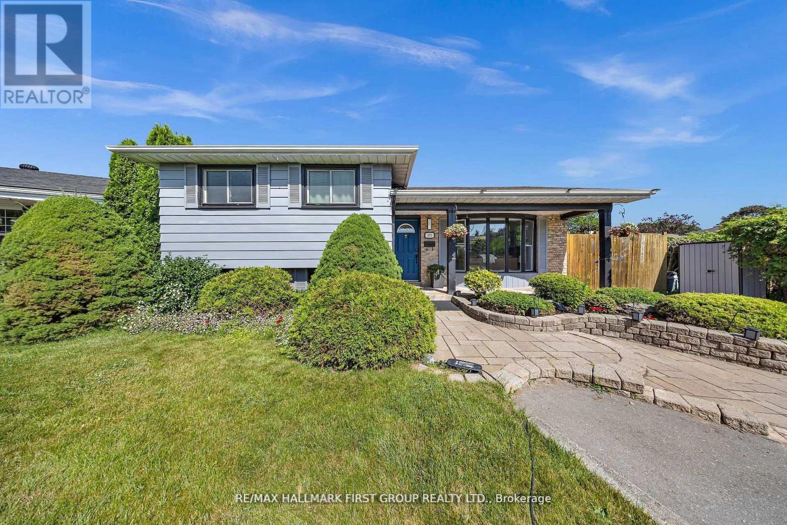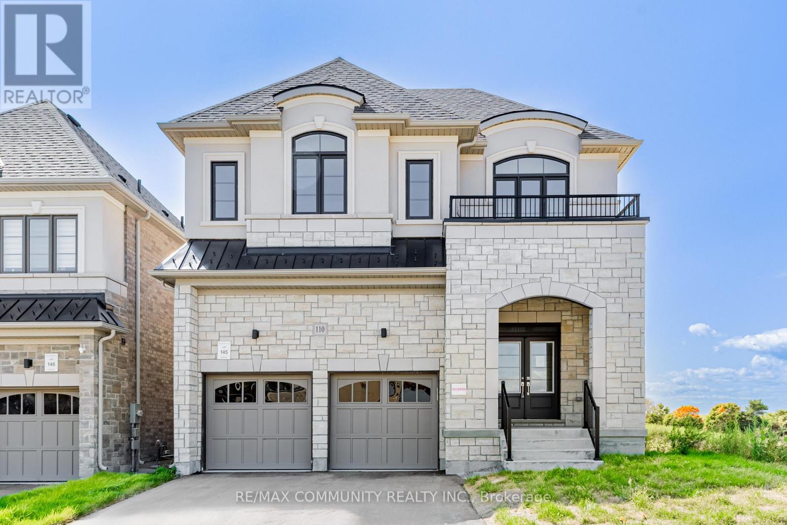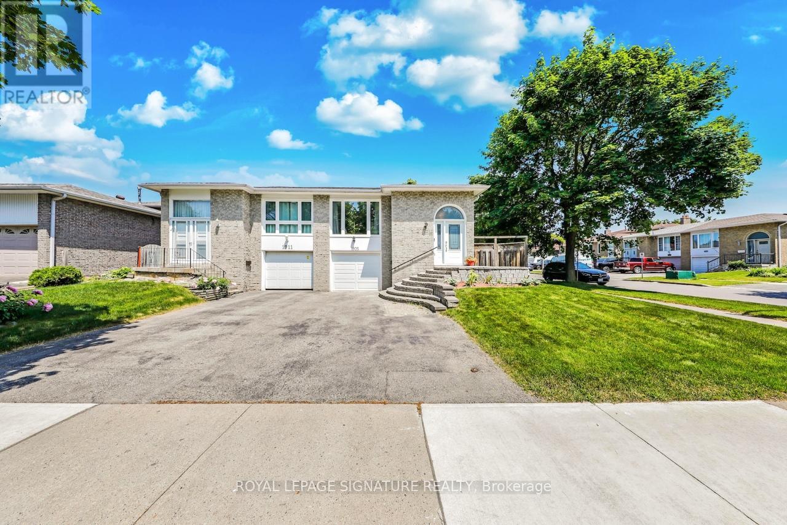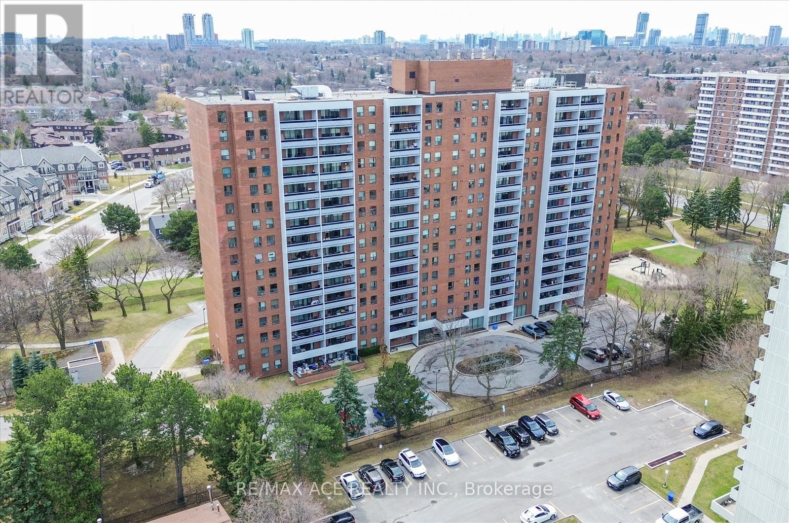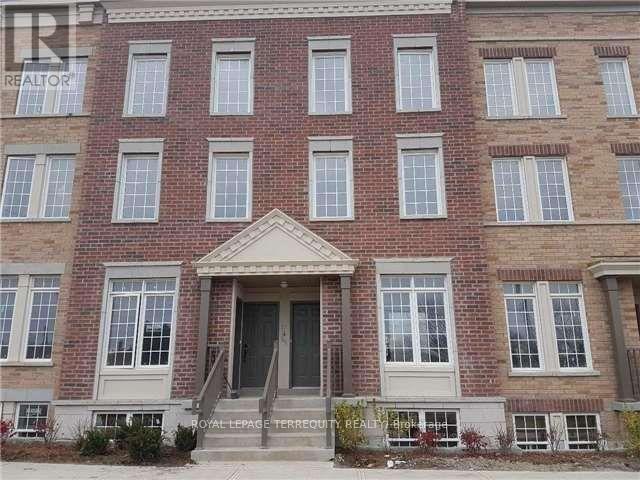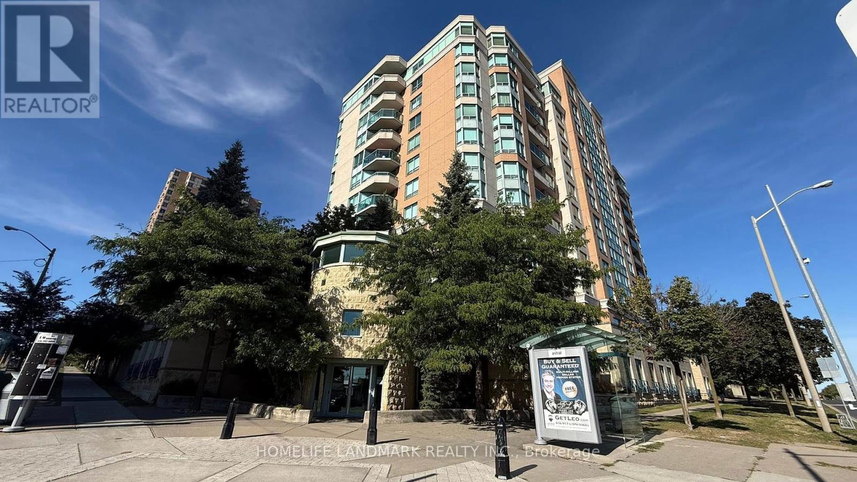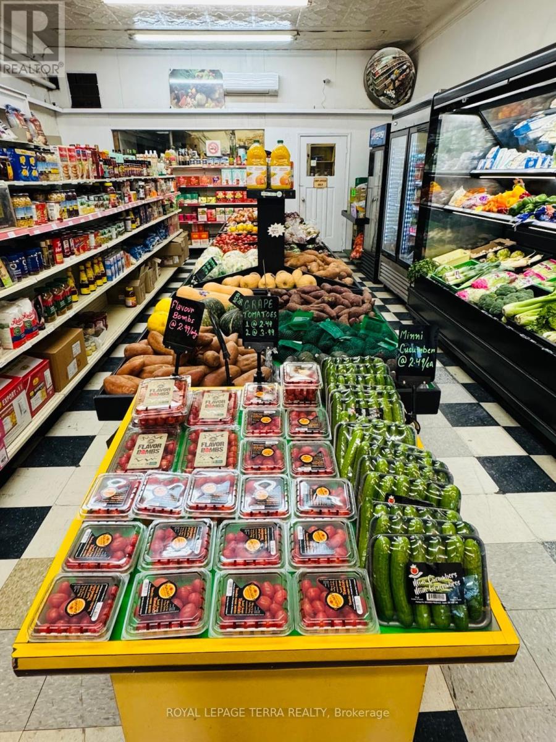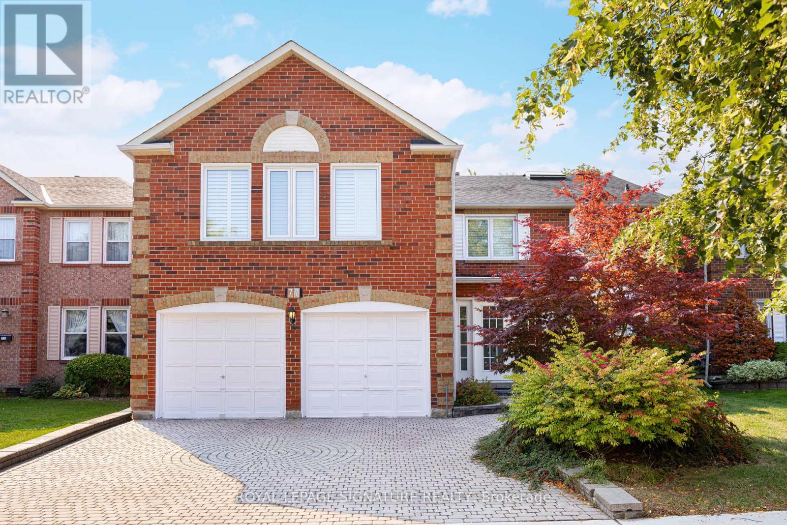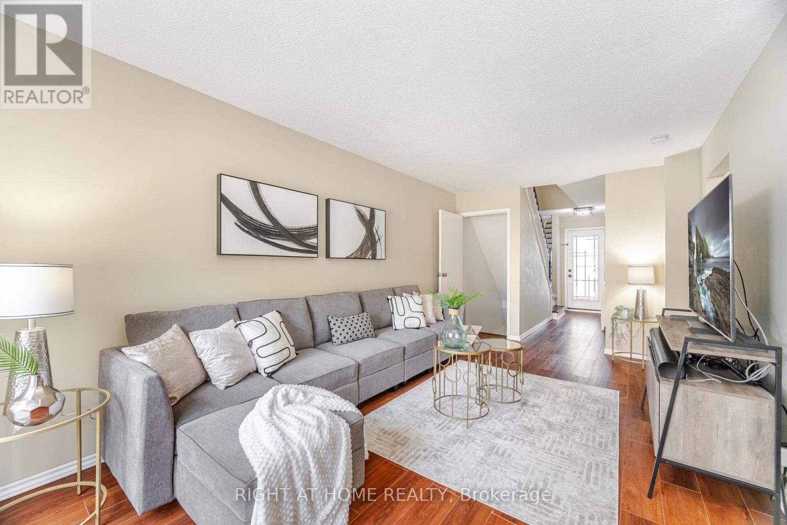975 Brenda Court
Oshawa, Ontario
Welcome to This Stunning 4-Level Sidesplit in a Prime, Family-Friendly Location! Nestled on a quiet, child-safe cul-de-sac in a highly sought-after neighbourhood, this beautifully maintained home offers incredible curb appeal and ample parking. Freshly painted throughout, it features gleaming hardwood floors on the main and second levels, a bright and airy layout, and an abundance of natural light. The Gourmet Kitchen is a chef's dream, showcasing custom cabinetry, granite countertops, and built-in appliances. Enjoy cozy evenings by the fireplace or entertain in your private backyard oasis-complete with mature trees, lush evergreens, and a luxurious in-ground heated pool surrounded by a spacious deck and interlock patio for seamless indoor-outdoor living. This home also offers plenty of storage space and the potential for an -in law suite or separate lower-level apartment-ideal for multi-generational living or additional rental income. This is more than just a home-- it's a lifestyle. A must-see opportunity you won't want to miss! (id:60365)
110 Belmont Drive
Clarington, Ontario
Welcome to 110 Belmont Dr Modern Luxury in a Family-Friendly Neighborhood Step into this stunning Treasure Hill-built home, perfectly situated in a quiet, family-oriented community. This modern 2-storey residence offers 2,917 sq. ft. of beautifully designed living space, highlighted by 9' ceilings, high-end finishes, and thoughtful layout. Featuring 5 spacious bedrooms, this home provides flexibility and privacy for the whole family. Three bedrooms come complete with their own 4-piece ensuite baths and walk-in closets, while the primary suite offers a luxurious 5-piece upgraded ensuite and an expansive walk-in closet your personal retreat. A bright studio space on the main floor offers versatility as a home office, creative studio ,or fifth bedroom. The open-concept living room, centered around a cozy natural gas fireplace, flows seamlessly into the stylish kitchen, which boasts brand-new stainless steel appliances and a walkout to the deck ideal for entertaining or enjoying a quiet morning coffee. Enjoy the convenience of second-floor laundry, a double-car garage, and a walkout basement ready for your finishing touch. Located minutes from Hwy 115, Hwy 2, the GO Station, excellent schools, parks, and everyday amenities, this exceptional property offers both luxury and lifestyle. VIRTUALLY STAGED (id:60365)
1905 Rosefield Road
Pickering, Ontario
Welcome to This Beautifully Maintained Raised Bungalow on a huge Corner Lot, Nestled in a Family-Friendly Neighbourhood! This Warm and Inviting 3+1 Bedroom Home Offers a Perfect Blend of Comfort, Style, and Functionality Ideal for Families, Downsizers, or Investors A like. Step Inside to Discover Gleaming Brazilian Hardwood Floors That Flow Seamlessly Throughout the Main Level, Creating a Bright and Cohesive Space. The Renovated Eat-In Kitchen, 2 large windows, Ample Counter Space, and Room to Enjoy Everyday Meals with Ease. The Open-Concept Living and Dining Area Boasts a Large Picture Window That Fills the Space with Natural Light Perfect for Hosting Guests or Relaxing with Family.Down the Hall, You'll Find Three Generously Sized Bedrooms, Including a Spacious Primary Suite Complete with Double Closets and Easy Access to the Beautifully Renovated 4-Piece Bathroom. 2ndBedroom features a beautiful walk out door to backyard oasis. But That's Not All The Fully Finished Basement Offers Incredible Flexibility! Featuring Above-Grade Windows, a Cozy Fireplace, and Elegant French Doors, This Lower-Level Retreat Also Includes a Spacious Bedroom, a 3-Piece Bathroom, Direct Garage Access, and In-Law Suite Potential With a full kitchen. Whether You Need a Separate Space for Extended Family, or a Private Home Office, the Options Are Endless. This Gem is Located Close to Schools, Parks, Shopping, and Transit This Is a Rare Opportunity You Don't Want to Miss. (id:60365)
1204 - 1250 Bridletowne Circle
Toronto, Ontario
A Spacious, 3 Bedroom Condo At Prime Location. Gorgeous Custom Built Kitchen With Granite Floor, Granite Countertop, Wooden Cabinets, Backsplash, Vanace light * S/Steel Appliances. Primary B/Room With 2 Pc Ensuite With Marble Counter Top & Granite Floor, W/I Closet, B/I Closet Organizers & Ceiling Fan With Remote. 4 Pc W/Room With Marble Countertop, Granite Floor, B/I Mirror Cabinets & Pot Lights. Big Closet & Linen Closet. Close To All Amenities. (id:60365)
40 - 17 Island Road
Toronto, Ontario
Great Location, Minutes To Hwy 401. Upgraded 4 Bedroom Townhome Boasts An Open Concept Kitchen, Living & Dining Room. Stainless Steel Appliances, Granite Counter Tops, and A Breakfast Bar. Laminate Flooring In The Living & Dining Area. Master Bedroom Features A 4- Piece Ensuite And Double Closet. Close to Hwy 401, grocery store, school, transit route. (id:60365)
964 - 123 Omni Drive
Toronto, Ontario
**Location Location**Welcome to this beautifully maintained Tridel-built condominium, designed to elevate your lifestyle with an impressive array of amenities. Stay active and healthy in the fully equipped fitness centre, host unforgettable gatherings in the elegant party rooms, unwind year-round in the serene indoor pool, or take a peaceful stroll through the beautifully landscaped gardens. With 24-hour gated security, you'll enjoy comfort, convenience, and peace of mind.Super 1+2 Luxury Tridel Condo! Incredible Floor Plan With Solarium And Den That Can Be Used As Extra Bedrooms.Open And Bright With Unobstructed South View. First Class Amenities That Includes Indoor Pool, Gym, Sauna, Games Room, Party Rm, Billiards Rm, Media Rm, Library And More! Steps To Scarborough Town Centre, Shopping, Entertainment, Transit, 401 (id:60365)
2052 Danforth Avenue
Toronto, Ontario
Motivated seller offering a high-profit grocery store for sale in one of Toronto busiest areas. This store is located on a prime street surrounded by subway stations, banks, restaurants, Pizza Pizza, and many other businesses, ensuring consistent high foot traffic. The business generates monthly gross sales of approximately $36,000 with 5060% profit margins, plus an additional $1,000 to $1,500 in lotto commissions. The store is well equipped with a 10 x 12 ft walk-in cooler, multiple small fridges, and a basement for storage purposes. With low rent and a secure lease term of 3 + 5 years remaining, the business offers stable income and strong cash flow. There is also significant potential for growth a new owner can expand services by adding tobacco, liquor, and other convenience items. This is a turnkey opportunity in a highly desirable location with proven profitability. Don't miss your chance to own a thriving business in the heart of Toronto. (id:60365)
2116 - 36 Lee Centre Drive
Toronto, Ontario
Large One Bedrm Plus Den (675) Sq Ft, w/Large Windows Offering Panoramic Views/Great Location With Easy Access To The 401, Walk To Scarborough Town Centre/ LRT/TTC Stop In Front Of Building/Minutes To Centennial College And University Of Toronto Scarborough/State Of The Art Amenities Including: Gym,Pool,Guest Suites,24 Hr Concierge...Well Kept Suite having a Modern Kitchen, Large bathroom, Sizeable Den or Home Office & Ensuite laundry. State-of-the-art amenities located including Park on cul-de-sac. Building Amenities include: Concierge/security, Bike Storage, Party Room/Meeting Room, Sauna, Gym, Indoor Pool, Guest Suites & Visitor Parking (id:60365)
77 Canongate Trail
Toronto, Ontario
This beautifully updated property sits on a premium 49 ft lot with a spacious backyard perfect for kids and entertaining, enhanced by a professionally built portico that adds both charm and functional space. Inside, you'll find a stunning eat-in kitchen with stone countertops, stainless steel appliances, and a huge pantry for exceptional storage. Large principal rooms, generously sized bedrooms, and a professionally finished basement make this residence ideal for a growing family. The primary suite is a true retreat, featuring a versatile bonus room that can serve as a sitting area, office, gym, or nursery, along with a massive walk-in closet and a luxurious 5-piece ensuite. Set in a quiet, family-friendly neighbourhood, 77 Canongate feeds into some of Ontario's top-rated schools (Kennedy P.S. 8.1 & Dr. Norman Bethune 8.6) and offers excellent connectivity to major highways, TTC, GO Transit, shopping, and everyday conveniences. A move-in ready opportunity in one of Toronto's most desirable communities! (id:60365)
5 Grover Drive
Toronto, Ontario
Discover this spacious family home, perfectly designed for both everyday living and entertaining * Nearly 2200 sf + 1024 sf in the basement * 4133 sf lot is over 1,000 sf bigger than many on the street * The main floor features a generous sized, combined living and dining room, an eat-in kitchen with a walk-out to the patio, and a cozy family room complete with a wood burning fireplace. The ground floor laundry room will make your life so much easier, you're wonder how you lived without it! * Upstairs, you'll find four big bedrooms, including a shared 4-piece bathroom with skylight. The primary suite is a true retreat, offering a large walk-in closet, a comfortable sitting area, and a luxurious 4-piece ensuite with a huge soaker tub and a separate vanity area * The fully finished basement provides an incredible amount of extra space, with a very large recreation area that includes a built-in bar, a dedicated office/exercise area, and plenty of storage * The home also features a double garage and private double driveway * Located in a highly desirable neighbourhood, this home is close to a variety of amenities and schools, including Morrish PS, Cardinal Leger, St. John Paul II, and West Hill Collegiate Institute. It's also conveniently near the TTC, U of T, Centennial College, Toronto Pan-Am Centre, and numerous nature trails. The close proximity to the 401 makes it an easy commute. This is an ideal location for families looking for convenience, space, and a connection to nature * Pillar to Post Home Inspection Available (id:60365)
45 - 907 Burns Street W
Whitby, Ontario
Gorgeous 3 Bedroom Home w/ Finished Basement in Prime Location! Beautifully maintained condo townhouse offering wood floors throughout main and second levels (including stairs), an upgraded kitchen and a functional layout with walk-out to deck and private fenced yard. Backs onto green space for added privacy. Spacious bedrooms, 1 full bath upstairs, and an open-concept finished basement with 3-piece bathroom. Interior garage access.Outdoor features include interlock patio, garden, and access to a family-friendly community with outdoor pool (seasonal lifeguard), playground, and sports field. Low monthly maintenance fees cover water, building insurance, common elements (incl. pool), road snow removal, and parking.Inclusions: Fridge, Stove with Hood Vent, Dishwasher.Extras: Close to schools, transit, shopping, parks, and major highways. Perfect for families or investors! (id:60365)
101 Roxborough Avenue
Oshawa, Ontario
A Gem in one of Oshawa's most sought-after O'Neill neighbourhood, and she's a beauty!! Enjoy a mature tree-lined street. This Detached House has numerous updates, including a Huge covered back deck. Spacious yard, Perennial gardens. As soon as you step into this home, you will feel the warmth, character, and welcoming vibes. The Kitchen has been redesigned and features shaker cabinetry, undermount lighting, pot lights, a coffered ceiling, a breakfast bar, and a walkout to a huge covered deck with pot lights. Great for entertaining rain or shine. Enjoy Winter nights in front of the Living room gas fireplace. The Dining area is spacious and has crown molding. The primary bedroom has his/her closets, the 2nd bedroom overlooks the front yard. The main 4-piece bathroom has a dble door linen/utility closet. wonderful home is carpet-free (Acacia hand-scraped engineered hardwood flooring). The Upper area is bright with natural light and has another bedroom/media room/office, a cozy nook, and a Window seat area! Plus additional storage (walk-in closet). Full bsmt for storage. Close to Costco, transit, schools, parks, shopping, entertainment... Roof 2025 (May), Exterior stucco 2025, Eaves trough has leaf guards. Tankless water heater 2022, Furnace approx 11yrs. Some updated windows, Driveway paved 2023, Electrical breaker 100amp. Don't miss out on this unique home.....come live here:) (id:60365)

