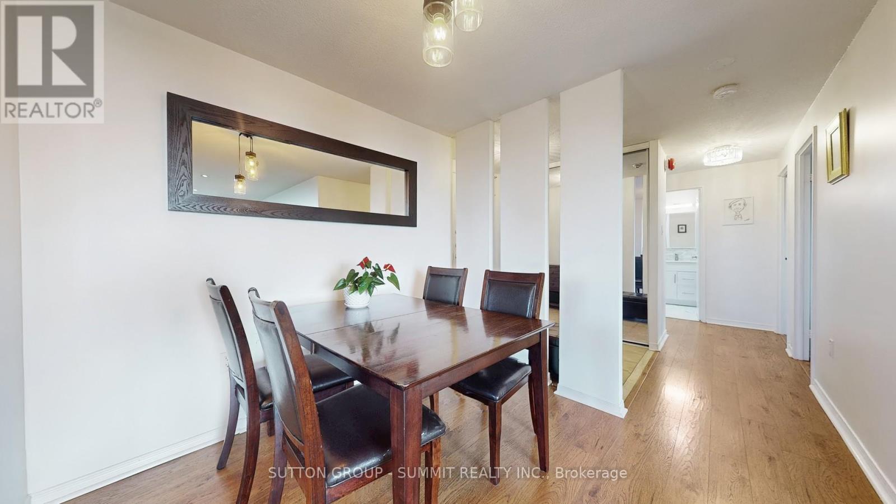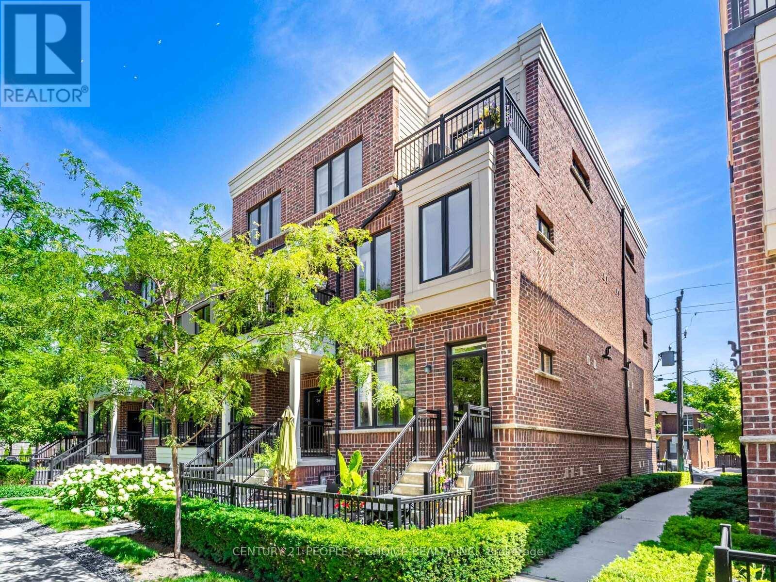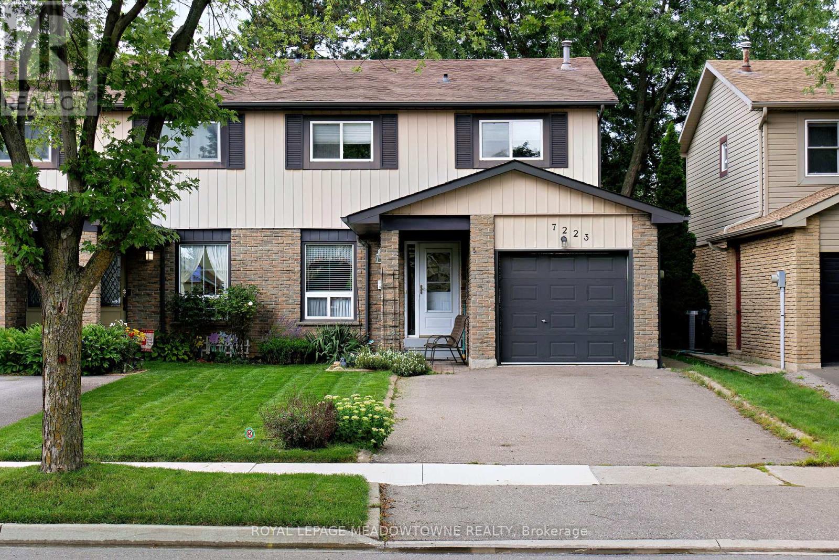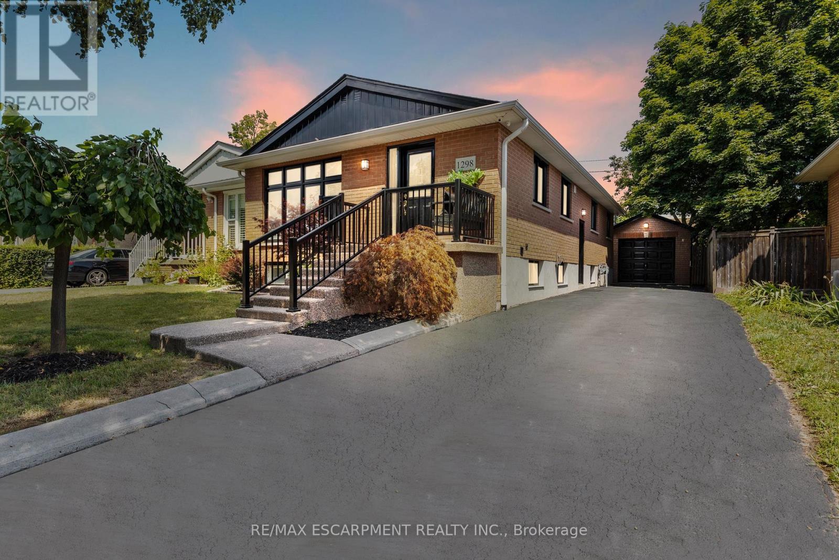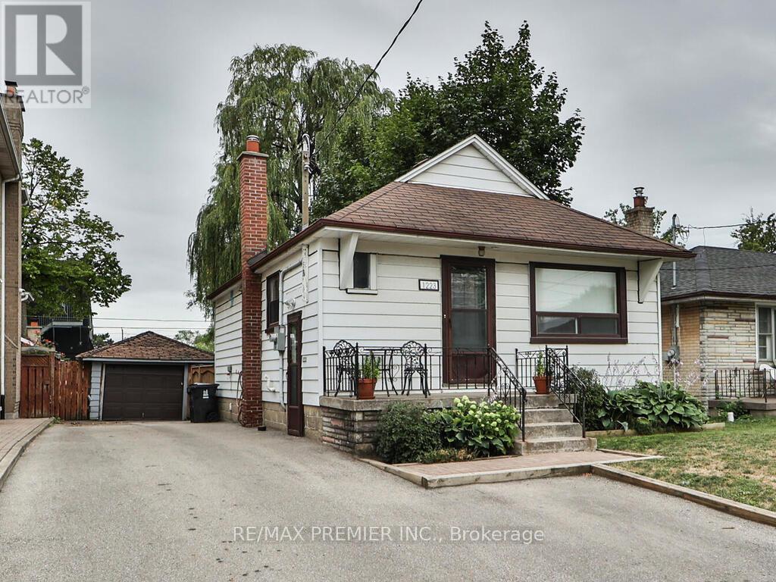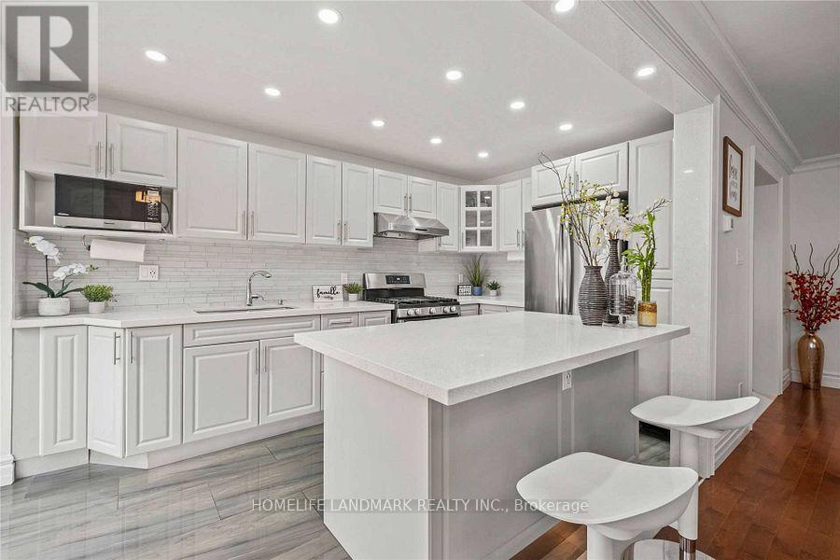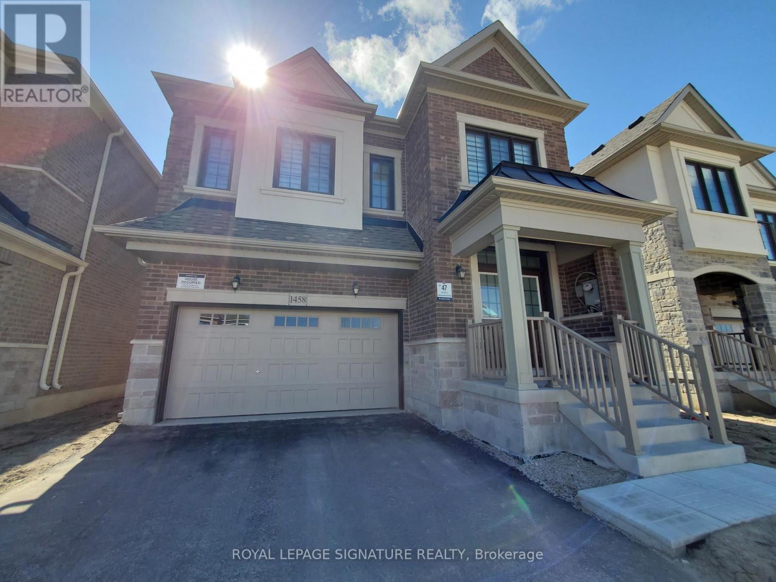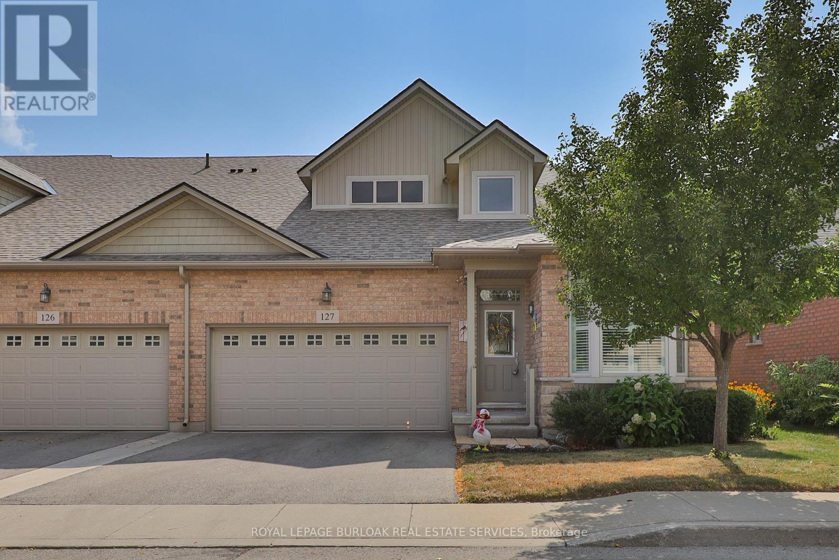2510 - 3883 Quartz Road
Mississauga, Ontario
Luxury Corner Suite at M2 City Centre! Experience modern urban living in this newer 1+Den corner unit with 760 sq. ft. including a 200 sq. ft. wrap-around balcony offering unobstructed sunset and lake views. Cecconi Simone-custom designed layouts feature approximately 11' smooth ceilings, wide-plank laminate flooring, solid core entry doors with brushed metal hardware, and 2" baseboards. The suite includes floor-to-ceiling windows, quartz countertops, built-in paneled appliances, a designer bathroom, stacked 24" washer/dryer, and motorized roller shades. The versatile den with windows and balcony access can serve as a second bedroom or office. M2 offers exceptional amenities: a striking 2-storey lobby with 24-hour concierge, hotel-style lounge, state-of-the-art fitness facility, chef's kitchen dining room, lounge/event space with fireplace, multi-purpose games room with kids' play zone, plus outdoor saltwater pool, splash pad, seasonal skating rink, playground, lounge with fireplace, and BBQ stations. Tech & Connectivity: Pre-installed Rogers Smart Home Monitoring package with smart door lock, motion sensor, door sensor, and thermostat-all app-integrated. Rogers Ignite high-speed internet with unlimited data, plus pre-wired telephone and cable outlets in living areas and bedrooms. Steps to Square One, Celebration Square, Sheridan College, YMCA, and more, with seamless access to 403, 401, 407, and 410. (id:60365)
171 Littlewood Drive
Oakville, Ontario
No smoke; No Pet (id:60365)
706 - 6720 Glen Erin Drive
Mississauga, Ontario
Affordable CORNER CONDO* Family size KITCHEN WITH A WINDOW , lots of cupboards, counter space, extra electrical outlets (for all your kitchen processors) and a breakfast bar overlooking the living room! EXTRA WIDE Main entrance , so no problems to fit any type of furniture with ease! Ensuite laundry (newer washer and dryer), gleaming high end-laminate floors throughout, open concept layout, large Bedrooms (double closet) and a wood floor, open balcony with panoramic views ** 2 PARKING SPOTS ** All this in a great , family friendly neighborhood with Public Transportation (including GO station) at your doorsteps, walking distance to parks , shopping (Meadowvale Town Centre, library and short drive to Highways 401 and407. Your maintenance fee includes hydro, gas, water and more! Building amenities include outdoor pool, bike Room, gym, Security and Party Room ** (id:60365)
32 - 120 Twenty Fourth Street
Toronto, Ontario
Welcome to this beautiful well maintained 2 bedroom, 2 bath stacked townhouse nestled in a quiet, family friendly community in south Etobicoke! This sun-filled 9 ft height ceiling, one level, open concept living, dining & kitchen with large window, balcony, freshly painted, modern finish throughout, master bedroom with ensuite & W/I Closet. Pet-Friendly Complex with low maintainance fees. Minutes to Lake Ontario, Humber College, Parks, Waterfront trails, shops, close to go station, TTC, QEW, Hwy 27, 20 mins to Downtown & Airport. Don't Miss this opportunity to own in one of Etobicoke's most up-and-coming neighbourhoods! (id:60365)
5 Grasspoint Crescent
Toronto, Ontario
This beautifully updated home combines modern style with incredible spaces for entertaining. The open-concept main floor features hardwood throughout, custom built-ins, a wood-burning fireplace, and a showpiece kitchen with granite counters, oversized island, farmhouse sink, pot filler, pantry with roll-outs, and premium appliances. The dining room connects to the bar through a French pocket door and onto the office by the same. The kitchen and office feature walkouts to two composite decks in the backyard. Upstairs, the primary retreat boasts a sitting area, walk-in and double closet, a spa-like ensuite with rain shower, jets, heated towel bar, and skylight. A hall bath with jetted tub and double vanity, plus upstairs laundry, to add convenience. The fully finished basement includes a rec room with wood burning fireplace, cold storage, 3 bedrooms and a 3-pc bath. Step outside to your private backyard oasis with stamped concrete patio, saltwater pool with automatic hard cover, 6-seater hot tub, BBQ, and mature cedars on a deep lot. Move in and enjoy! (id:60365)
4 Mugford Crescent
Brampton, Ontario
At 4 Mugford Crescent, you'll find more than just a house, you'll find the space to grow, the privacy you've dreamed of, and the lifestyle you deserve in Brampton's sought-after Bram West! With over 2,850 sq ft of living space, 4 spacious bedrooms, and one of the deepest lots in the neighbourhood, this detached home offers a rare combination of comfort, function, and modern upgrades! Set on a 38 x 141 lot with no direct rear neighbour, the backyard is your private retreat, perfect for summer BBQs, family gatherings, or simply unwinding at the end of the day! Inside, enjoy 9-ft ceilings on the main floor, smooth ceilings throughout, pot lights, and a family-friendly floor plan designed for both entertaining and everyday living. A side entrance with direct basement access adds flexibility for multi-generational living, a nanny suite, or income potential! Loaded with lifestyle upgrades, this home features data cabling throughout, a CCTV system with 4 cameras, a smart thermostat, smart blinds, a smart sprinkler system, and a smart doorbell! The location is just as special - literally steps to a vibrant plaza with restaurants like Pur & Simple, Freshco Grocery, Banks, OrangeTheory, Club Pilates, and more! Easy access to highway 401 and 407, and multiple Go Train lines within 10min drive, and close proximity to Heartland Town Centre, Erin Mills Mall and Halton Hills Premier Outlets! Surrounded by trails and green space, this home connects everyday convenience with an active lifestyle! With top schools, shopping, and major highways only minutes away, 4 Mugford Crescent delivers the rare mix of space, privacy, and modern living that today's families are searching for. Book your showing today! (id:60365)
7223 Bendigo Circle
Mississauga, Ontario
If your sights are set on Mississauga, you'll be hard-pressed to top the location of this, rare, 4 bedroom semi, situated on a quiet circle in Meadowvale West's, Copenhagen neighbourhood. This home is perfect for anyone trying to get into the market. Owned and loved for nearly 40 years by the same family, almost everything you need is just a short distance away. The list of amenities within a 2km walk is lengthy. Superstore, Walmart, Longo's, Shopper's Drug Mart, Dollar Tree, Winners, Tim Horton's, LCBO, Meadowvale Town Centre (plus a Costco coming soon!)... as well as countless restaurants including The Keg, McDonald's & Montana's just to name a few. Five minutes drive to two 401 exits, as well as the 407. And, if the train is more your speed, both the Meadowvale & Lisgar GO stations are less than 5km away. Parks, schools, local transit - I think you're starting to get the picture. The home itself is tucked away at the back of a private street. Many of the neighbours have lived here for decades. It truly has a lovely small community feel. Walking up the driveway, you'll notice the single car garage as well as covered front entry, perfect for enjoying a quick cup of coffee to start your day. The main floor boasts an eat-in galley kitchen, powder room, as well as living & dining rooms with hardwood flooring and a walk-out to the back garden. Hardwood floors and four well sized bedrooms await you on the second floor. Retire to the Primary which has a double closet and convenient walk-through bathroom. The cozy basement is finished, with a rec space as well as a laundry room & workshop. Make it yours and write your own story in this happy home! (id:60365)
1298 Napier Crescent
Oakville, Ontario
Welcome to this newly refreshed 3+1 bedroom semi-detached bungalow in the prime College Park neighbourhood in Oakville! Set on a deep 120' lot, this home combines modern updates with a functional layout, making it an excellent choice for families or the savvy investor. The main level features sun-filled principal rooms with hardwood flooring, an inviting open-concept living and dining space, and a stylishly updated kitchen. Three generous bedrooms and a full four-piece bath complete the upper level. The fully finished lower level offers incredible flexibility, with a large recreation room, laminate flooring, spacious fourth bedroom with private three-piece ensuite, second kitchen, laundry, and ample storage. With a separate entrance, this level is perfect for extended family, in-law living, or income potential. Recent improvements include a new roof (2021), furnace and central air conditioning (2022), freshly painted, along with thoughtful modern upgrades throughout. Outside, enjoy a detached garage, an oversized driveway accommodating multiple vehicles, and a fenced backyard with an exposed aggregate patio ideal for summer gatherings. Conveniently located close to Sheridan College, Oakville Place, parks, trails, Oakville Golf Club, and just minutes to the QEW and GO Train, this property offers unmatched lifestyle and investment potential. An exceptional opportunity in College Park - whether you're looking to settle in or invest smartly, this home checks all the boxes! (id:60365)
1223 Glencairn Avenue
Toronto, Ontario
Great Opportunity- 40X123.6ft Lot In Highly Sought After Location. Attention All Builders, Renovators, Investors and first-time buyers! This Charming Renovated Bungalow Is A Perfect Property For A starter Home, To Top Up Or Custom Built Your Dream Home. Lot size of 4962.16 Sq/Ft would permit the Building of a Nice Size Home. Recent Renovations To the Home include new flooring, renovated bathroom, open concept, 200 amp service wiring throughout the home, Pot lights and Professionally Painted Throughout. Great Family Friendly Neighbourhood Of Yorkdale -Glen Park, Surrounded By Custom Built Millions Homes Located Just Minutes From The Upcoming Eglinton-Crosstown TTC Station, future GO Transit Barrie Corridor At Caledonia Rd, minutes to Glencairn or Lawrence Subway Station, Hwy 401/400/Airport, Allen As Well As Top-rated schools, major highways, grocery stores, and Yorkdale Sopping Mall. (id:60365)
2764 Willowmore Way
Mississauga, Ontario
Searching for a beautifully renovated detached home under a million dollars? This stunning 3-bedroom, 2-bath gem has it all! Nestled on a peaceful cul-de-sac, boasts a modern kitchen with quartz countertops, stylish backsplash, and sleek stainless steel appliances. Enjoy newer flooring, newer paint, and a tastefully updated second-floor bathroom. The spacious driveway comfortably fits four cars, perfect for a growing family. Recently remodelled basement. Located in a welcoming neighborhood, featuring a huge deck and a pool-sized backyard ideal for entertaining! Conveniently steps from public transit with quick access to Highways 401 and 407. A must-see! (id:60365)
1458 Kovachik Boulevard
Milton, Ontario
4 Bedroom House For Lease With Executive Style Living In the New Walker Community Of Milton. This House Has Modern High-End Finishes, 9Ft Ceiling Main And Second Floor, Eat-In Kitchen, Gas Fireplace, Hardwood Floor Throughout, Second Floor Laundry Room With Sink. All Bedrooms With Attached Bathroom, Walk-In Closets, Granite Counters, Skylight And Deck In The Backyard. Located steps from new public school. Fully fenced. Note: The legal basement unit is rent separately. The upstairs house (2600 sqft) includes the two stories 4 bedrooms, 4 baths, 2 car garage and full backyard and responsible for 70% of utilities. (id:60365)
127 - 2125 Itabashi Way
Burlington, Ontario
Welcome to this stunning bungaloft townhome, set within one of Burlington's most desirable lifestyle communities. Combining comfort and convenience, this residence offers total parking for 4 vehicles, a landscaped front yard framed by mature trees, and an automatic garage with inside entry. Its location is ideal just steps from scenic parks, vibrant shopping, and dining options, all with effortless access to major highways for commuting or weekend getaways. Inside, you'll find gleaming hardwood floors flowing throughout the main level, creating a warm, cohesive feel. The eat-in kitchen is both stylish and functional, featuring granite countertops, ample cabinetry, a tile backsplash, and stainless steel appliances. A walkout leads directly to your private backyard retreat, perfect for al fresco dining or relaxing with friends. The living room, highlighted by a soaring vaulted ceiling and cozy gas fireplace, offers an inviting space to gather, while the dining room provides a refined setting for entertaining. The main floor primary suite enhances everyday ease with its walk-in closet and 3pc ensuite, making it a perfect haven at days end. A versatile home office easily convertible to an additional bedroom and a 2pc bathroom complete this level. Upstairs, a bright and airy loft area offers flexible living potential ideal as a lounge, reading nook, or creative workspace, accompanied by a spacious bedroom with walk-in closet and a full 4pc bathroom. The lower level, currently unfinished, features a bathroom rough-in and unlimited potential to design the space of your dreams, whether that's a gym, media room, or additional living quarters. The private backyard is a true extension of the home, with an aggregate patio bordered by lush cedars for privacy. A sprinkler system, maintained by the condo, ensures effortless upkeep. This is more than a home its an opportunity to embrace a vibrant, well-connected lifestyle in a fantastic community. (id:60365)



