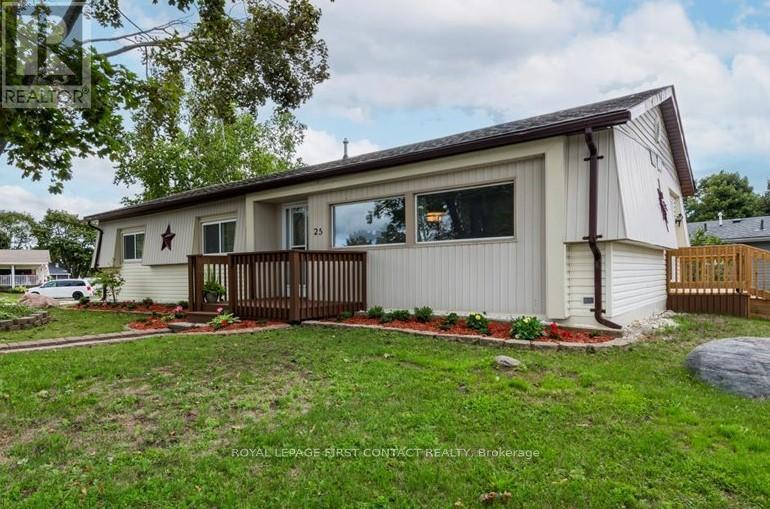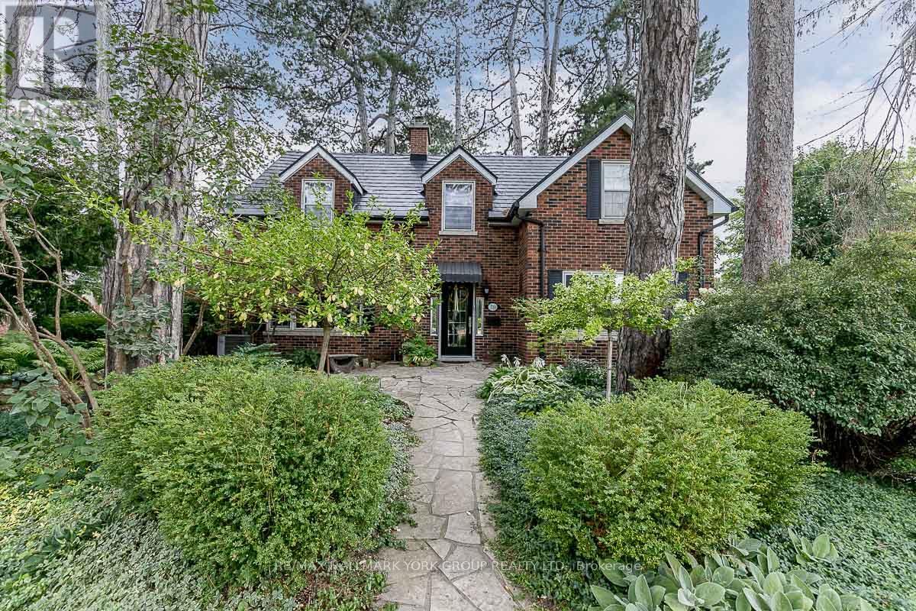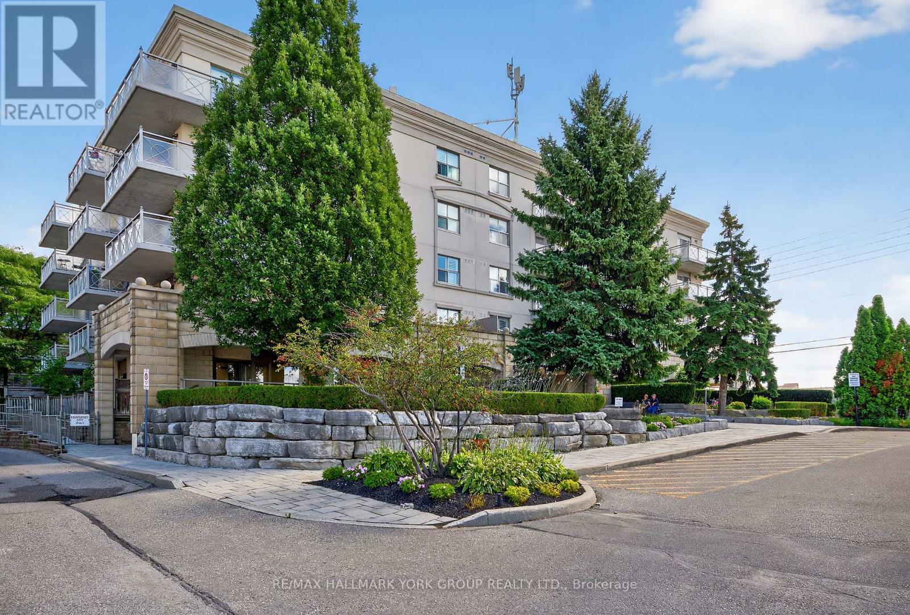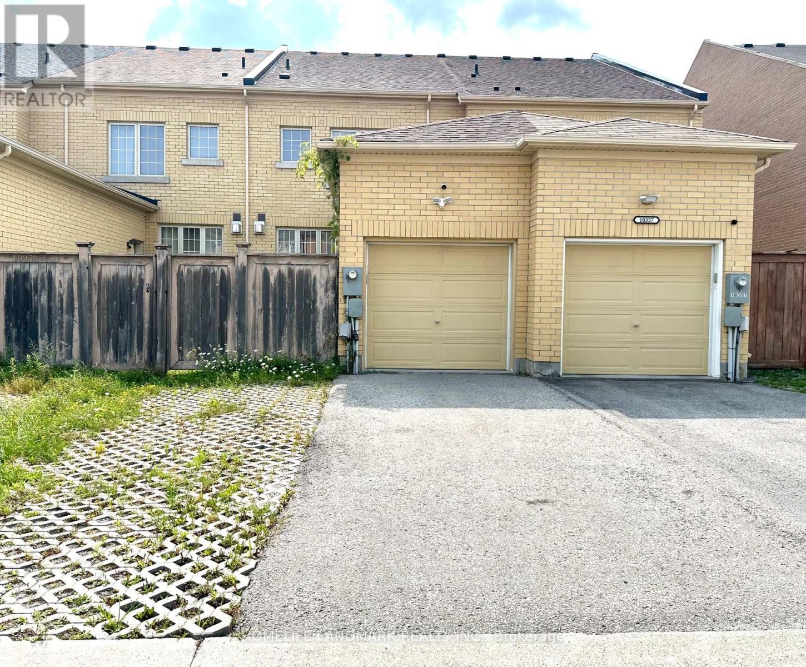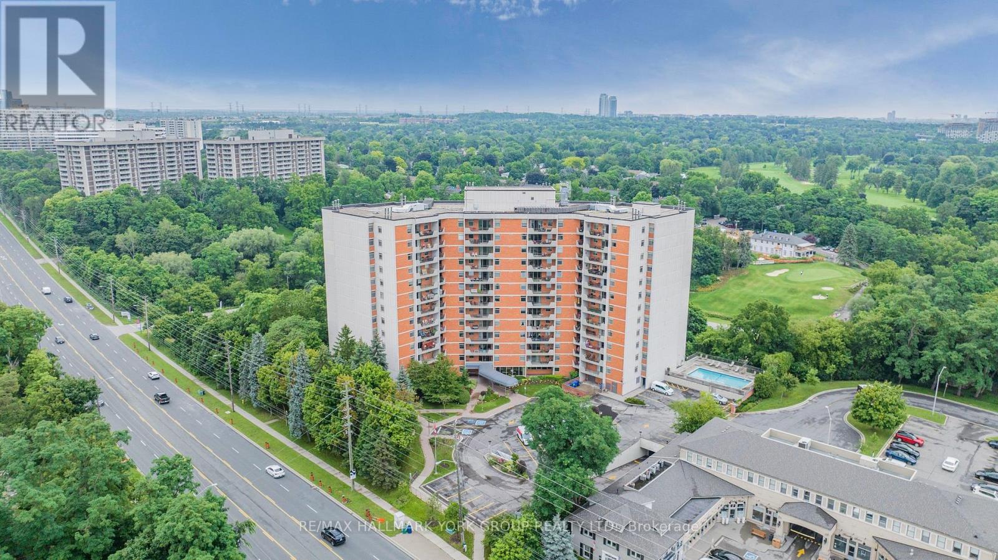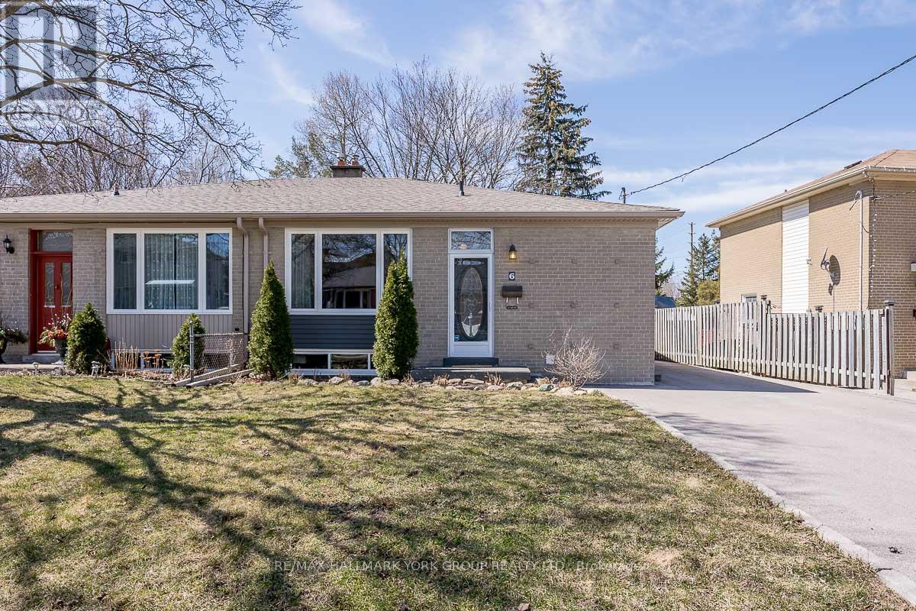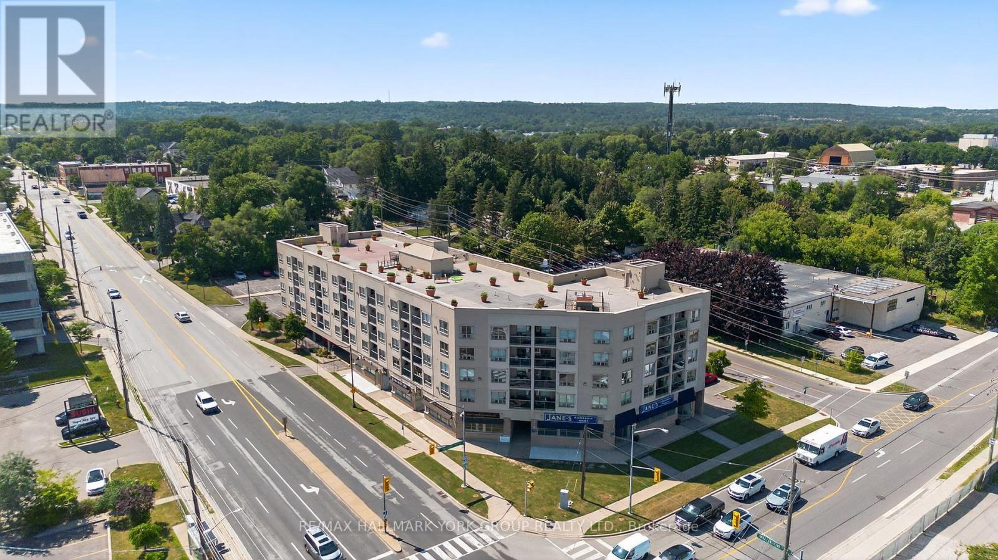279 Country Glen Road
Markham, Ontario
Fine Elegance Throughout. Perfect Natural Sun-Filled Family Home Offering 1,835 Square Feet Of Finished Living Space + An Additional Approximately 900 Square Feet In The Lower Level Awaiting Your Personal Finishing Touches. This Beautifully Appointed Executive Residence Features a Wide, Spacious Desired Floor Plan Enhanced By Expansive Windows. The Main Floor Showcases 9 Ft Ceilings, Pot Lighting in The Kitchen and a Formal Living Room Seamlessly Combined With an Open-Concept Dining Area That Walks Out to a Covered Porch Area For Personal Enjoyment. The Gourmet Chef-Style Kitchen Is Equipped With a Pantry, Moveable Island & Seating, Marble Backsplash and Granite Countertops. A Comfortable, Generous Breakfast Area Perfect For Family Gatherings, Flows Into the Family Room and Opens to a Welcoming Landscaped Yard, Lush with shrubs & perennials. A Private Oasis To Enjoy With a Two-Layer Deck and Fence, Providing Direct Access To The Double Car Garage. The Front Yard Features a Side Street Entrance Access From Glendennan. Meticulously Maintained, This Perfect Family Home Is Tucked Away Like A Gem In Prestigious and Desired Cornell.Close Proximity To All Amenities Including Hospital, Top Rated Schools, Transit, Walking Trails, Parks, Trendy Shops, Restaurants, Library, Community Centre, And Park. (id:60365)
24 Jaffray Road
Markham, Ontario
Welcome to this beautifully cared-for home in Markham's highly desirable Milliken Mills East community! This charming 3-bedroom detached property offers an ideal balance of comfort, functionality, and convenience. Inside, gleaming hardwood floors flow across the main and second levels, while large windows fill the space with natural light. The bright living and dining areas provide the perfect setting for everyday living or entertaining, while the cozy family room with a fireplace sets the tone for warm and relaxing evenings. One of the homes highlights is the sun-filled solarium versatile retreat where you can enjoy your morning coffee, unwind with a good book, or host guests. Step outside to a spacious backyard deck with plenty of room for outdoor gatherings, gardening, or future enhancements. Upstairs, you'll find three generously sized bedrooms with ample closet space, perfect for a growing family. The finished basement expands your living space with an additional bathroom and two extra bedrooms, offering flexibility for guests, extended family, or a home office setup. Practicality meets convenience with a private driveway that accommodates up to four cars, a rare find in the area. Whether you're a family looking to personalize your forever home or an investor seeking value in a prime location, this property presents an exceptional opportunity. Located just minutes from Pacific Mall, Milliken GO Station, top-ranked schools, parks, shopping, Hwy 407, TTC, and YRT transit, this home offers both lifestyle and long-term value. Don't miss the chance to make this wonderful home yours in one of Markham's most established and in-demand neighbourhoods! (id:60365)
38 Galsworthy Drive
Markham, Ontario
One-of-a-kind custom home with exquisite luxury finishes! With 6,300 sqf of total livable area, this property boasts a magnificent chefs gourmet kitchen, perfect for entertaining guests with its 12-person seating. You'll be captivated by the stunning hardwood flooring that runs seamlessly throughout the entire home. With 4 bedrooms total and 6 bathrooms, including 3 ensuites, every family member can enjoy their own private sanctuary. Basement and upper floors feature heated floors, providing ultimate comfort. Master bedroom, boasting 16 ft vaulted ceilings that create a grand and inviting atmosphere. The main level features 10 ft ceilings, with an impressive 18 ft open space that extends all the way to the upper level, creating an open and airy ambiance. Indulge in the ultimate movie-watching experience in the fully functioning 1930s-esque movie theater, complete with a concession stand, custom speakers, and tiered 2-level seating. Located in the sub-basement, this unique feature ensures complete soundproofing for uninterrupted enjoyment. Step outside and be transported to your own private oasis. A 12x10 window wall leads you to the breathtaking outdoor space, featuring a massive exotic lagoon-style saltwater pool. Complete with a built-in rock wall waterfall and slide, this pool is the epitome of luxury and relaxation. But the extravagance doesn't end there! This property also includes a secondary house with full heating and AC, allowing you to enjoy all seasons comfortably. The secondary house features a gorgeous built-in brick pizza oven and fireplace. With a heated driveway and rear yard walkway! Don't miss out on the opportunity to call this extraordinary custom home your own. Experience the epitome of luxury, craftsmanship, and unparalleled design. (id:60365)
14 Anchor Court
East Gwillimbury, Ontario
Spectacular, raised bungalow residence on a tranquil cul-de-sac only minutes from all amenities but a feeling of being miles out in the country on your .85 acre lot. New white kitchen with quartz counters, soft-close cabinetry and 'Torlys' vinyl floor (2024). 4 generously dimensioned bedrooms on the upper level. Primary bedroom in a private, spacious loft with new 4-piece bath. 3 bathrooms all redone in 2022, including an extra 2-piece ensuite off one of the other 3 bedrooms on the main level. Lots of gleaming hardwood on the main level and the large entertainment room. All windows updated (vinyl), updated front and back doors. Walkout from kitchen to new 28' x 16' composite deck with gas barbeque hookup. The lower level offers a spacious finished entertainment/recreation room for the ultimate in relaxation (fireplace not currently operational), and a large private billiard/games room. High full windows throughout the basement. 'Dodds' garage door and opener (2023). GAF 50-year fiberglass base shingles with asphalt stone coating - transferrable warranty (2016). This 240+ ft deep (from the back of the home) backyard oasis is truly unique with mature trees across the rear. Miles of private, peaceful trails, and steps to Anchor Park. This is a once in a lifetime opportunity to have your home and cottage, all in one. Welcome home! (id:60365)
25 Hawthorne Drive
Innisfil, Ontario
This home is sure to please. Located in the vibrant adult community of Sandycove Acres South. This bright and spacious renovated 2 bedroom, 1+1 bath Argus model has a large family room with a gas fireplace and walk out to the deck. The flooring has been updated with quality vinyl plank throughout the entire home with no transitions and the walls are painted in a bright neutral white. The galley style kitchen has been totally updated with new cupboards, quartz countertops, undermount sink with faucet and tiled backsplash. New stainless-steel stove, refrigerator, dishwasher and built in microwave. The bathrooms have also been totally updated with new vanities, sinks, taps, mirrors, lighting and the main bathroom has a new walk-in shower with soft close glass doors. This home is move in ready with newer gas furnace and central air conditioner, windows (2013), shingles (2010) and back deck with steps (2024). The laundry area next to the kitchen has white side by side washer and dryer with storage above and a large pantry closet. Private side by side 2 car parking with level access to the front door and convenient access to the side door. Sandycove Acres is close to Lake Simcoe, Innisfil Beach Park, Alcona, Stroud, Barrie and HWY 400. There are many groups and activities to participate in along with 2 heated outdoor pools, 3 community halls, wood shop, games room, fitness centre, and outdoor shuffleboard and pickle ball courts. New lease fees are $855.00/mo lease and $161.45 /mo taxes. Come visit your home to stay and book your showing today. (id:60365)
78 Wells Street
Aurora, Ontario
Glorious, once-in-a-lifetime opportunity to acquire this unique 'Aurora Village' home set up for a single family or extended family in the beautifully appointed self-contained in-law suite, or to provide rental income. This home offers numerous upgrades and 'green' features including a metal roof, heat and hot water on demand, plus a whole-home water filtration system, low-flush toilets and sustainable bamboo and cork flooring. Main floor features a large custom designed eat-in kitchen with centre island and substantial hidden pantry, pocket doors into the large living/dining room with fireplace and windows on three sides providing views of the magnificent pine trees and mature gardens. The family room/den with French doors access to stone patios and garden cottage/studio, and 3 pc bath. Upper level offers a second custom kitchen with laundry, a large primary bedroom/living room with built-in bookcase and fireplace, 3 pc ensuite bath and 2 additional bedrooms with a second 4 pc bath. Lower level offers a huge primary bedroom/family room with fireplace and plenty of built-in closets and storage spaces, stunning 4 pc marble bath and wet room, additional bedroom/study, wine room and dedicated laundry/craft room. Curated perennial gardens surround the home featuring private garden rooms and garden sheds with oodles of storage. Walk a block to the GO train station, library, cultural centre, museum and downtown shops, or cross the street to catch a baseball game or enjoy the playground in heritage Town Park. (id:60365)
509 - 2500 Rutherford Road
Vaughan, Ontario
The 'Villa Giardino', Vaughan. Elegant 2 bedroom, 2 bath condo. Well-appointed and spacious 1,000 sq. ft. 5th floor (penthouse/top level) unit. Clean, quiet, well maintained boutique condominium. This bright, open-concept home features a full-size gourmet kitchen with all appliances, hardwood and tile flooring throughout, and a large outdoor patio with ravine and tree-lined views. Enjoy two large 4-piece bathrooms and a generous ensuite laundry room with stacker washer & dryer and wash tub. NOTE: Maintenance fees include all utilities and telephone; exceptional value and convenience (TV cost $47.46)! Building amenities: Exercise room, party room, meeting room and ample visitor parking. Prime location with easy access to shopping, Vaughan Mills, Canada's Wonderland, Cortellucci Vaughan Hospital, restaurants, public transit and Highway 400. Close to all of Vaughan's, Maple's and Concord's rapidly developing amenities. Villa-style condo living designed for those who enjoy tradition, connection and easy living. Welcome home! (id:60365)
10355 Woodbine Avenue
Markham, Ontario
Gorgeous 2 Storey Freehold Townhouse Located At Highly Demanded Cathedraltown Community. Open Concept Layout. 9 Ft Ceilings. Approx 1900 Sf With Functional Layout. Direct Access To Garage. Close To Richmond Green Secondary School And Sir Wilfred Laurier Public School. Short distance to Hwy 404, T & T Supermarket, Costco, Banks, Shopping Malls and Parks. No Smoking And No Pets. (id:60365)
1007 - 7811 Yonge Street
Markham, Ontario
The much sought after 'The Summit' Condos - A spectacular building in prime Olde Thornhill Village, Thornhill/Markham. This bright 10th floor, 1-bedroom suite offers stunning southwest city skyline views and a covered outdoor balcony for private outdoor living. A spacious bedroom designed with comfort in mind. A large ensuite laundry. The well managed , secure building features on-site management and top tier amenities including an outdoor pool, a gym, sauna, games room and bike storage. Healthy reserve fund: maintenance fees include utilities, cable and internet. Additional building features include underground parking and ample visitor parking. Ideally located in the heart of Thornhill with easy access to Hwys 401 & 407, walking trails, shops, cafes, restaurants, golf courses, parks, schools and public transit (future subway potential). (id:60365)
Lower - 6 Davis Road
Aurora, Ontario
Attention: Rental Hunters! Enjoy the separate entrance to lovely 2 bedroom, 1 bathroom lower unit in convenient location near Yonge Street and Murray Drive. Large living/dining area. Parking for 2 cars. Use of side yard only. Shared laundry facilities. Please submit all credit checks and employment letters with offer to lease. No pets, no smoking. Tenant is responsible for 50% of costs of utilities including electricity, gas and water/sewage of whole house. (id:60365)
210 - 160 Wellington Street E
Aurora, Ontario
Attention: Condo Hunters! Sparkling 2 Bed, 2 Bath condominium in the heart of Aurora Village! Excellent 4-level mid-rise boutique condo building just steps from GO Train. Well appointed, immaculate, freshly painted 'Royal Model' with open concept kitchen overlooking the living area. Ensuite laundry and storage. Laminate flooring throughout living and dining rooms. Brand new carpeting in both bedrooms. Ceramic tile in kitchen and foyer. New hot water tank within unit! Outdoor living; walkout from living room to large outdoor patio on the quiet side of the building. Huge rooftop terrace on top floor of the building. Prime location near transit, GO Train, shops, restaurants, parks, recreation centre/pool and all of Aurora's rapidly developing amenities! (id:60365)
80 Davidson Street
Brock, Ontario
good for investor and end user, big lot with develop potential. Price reduced for quick sale. (id:60365)





