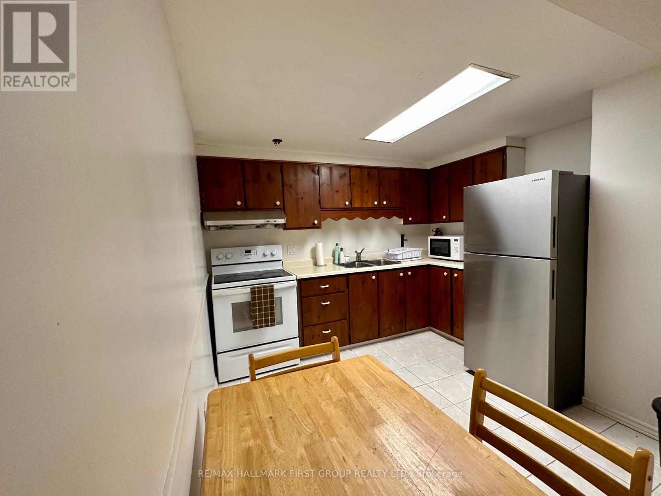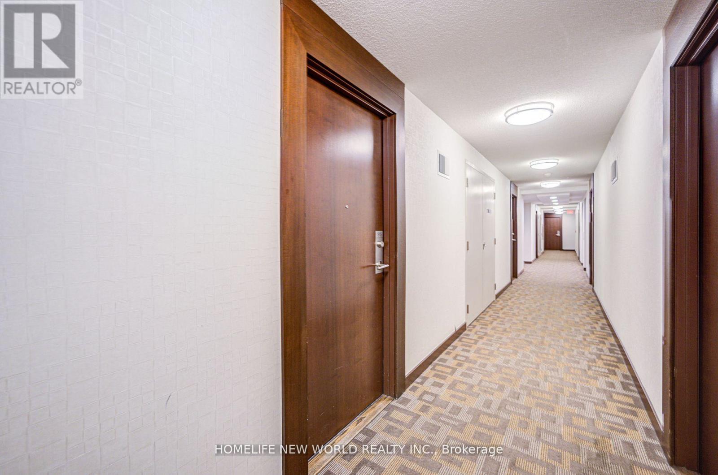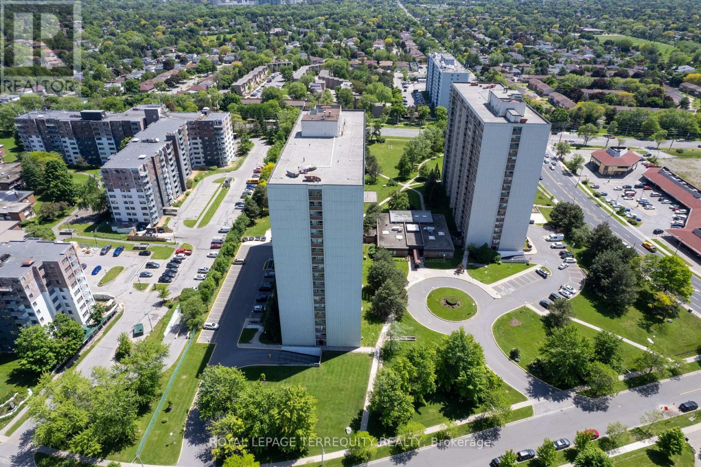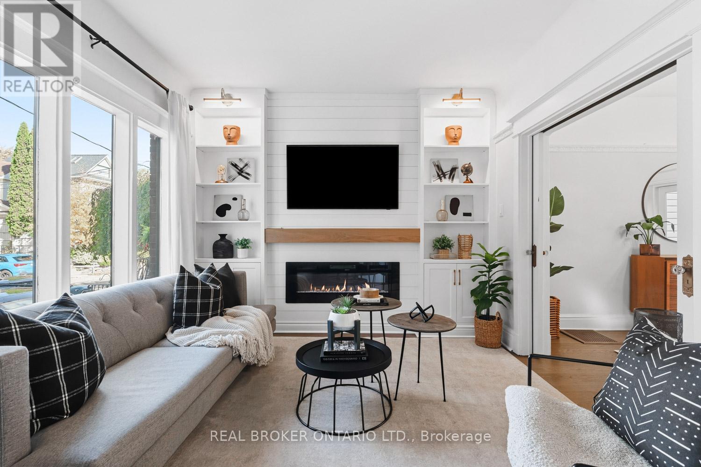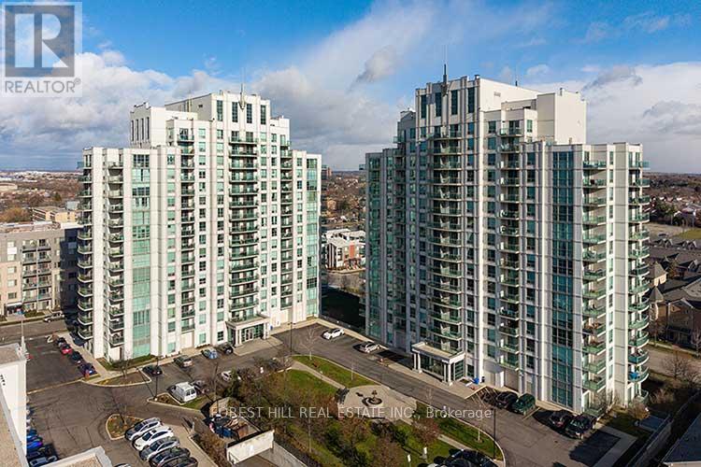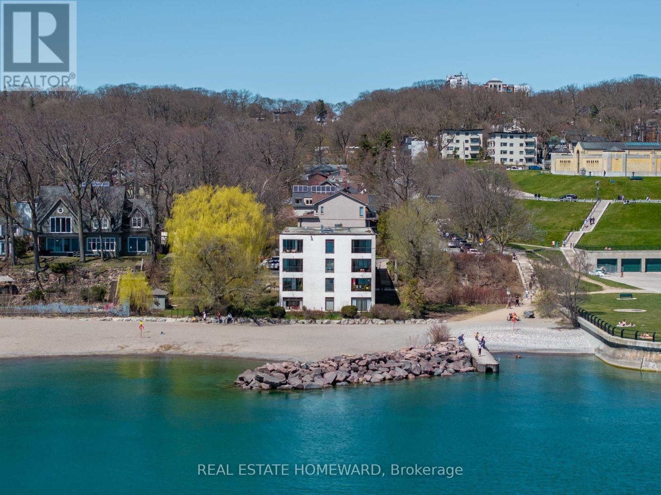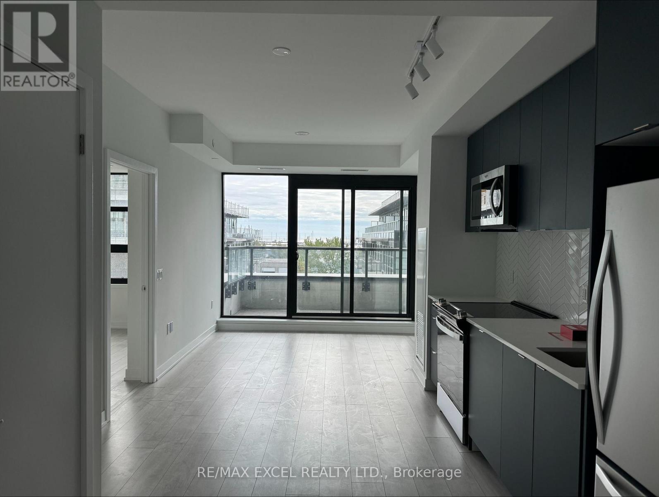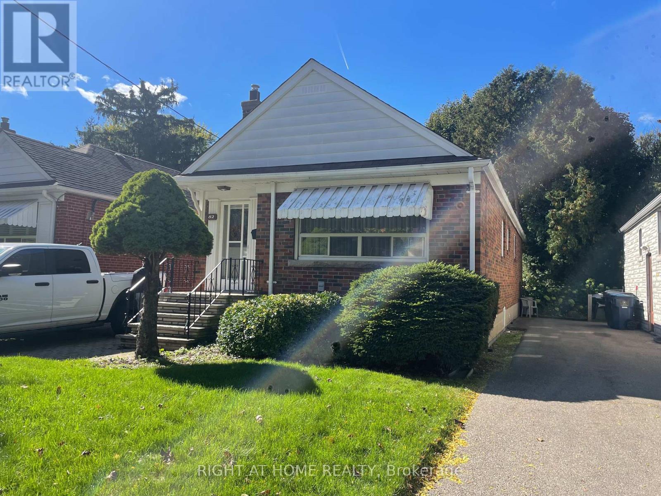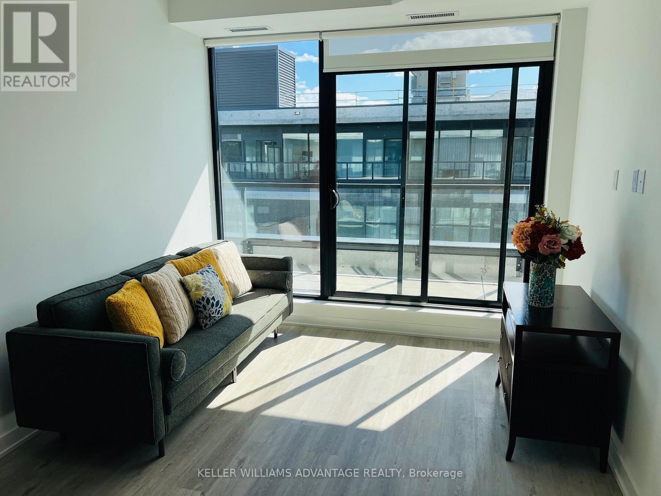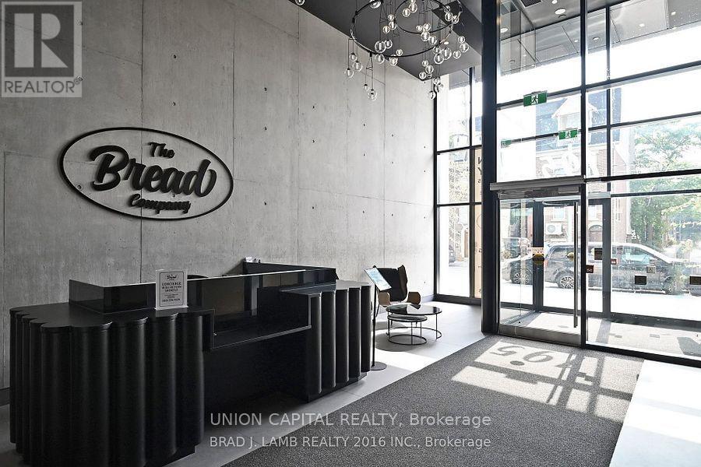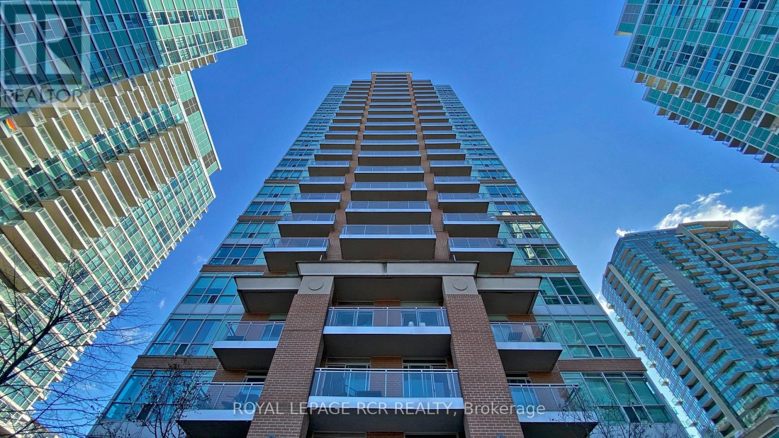Lower - 44 Loradeen Crescent
Toronto, Ontario
Welcome To This Open And Spacious 2 Bedroom, 1 Bathroom Lower-Level Basement Apartment With Its Own Private Entrance. Designed With Comfort And Convenience In Mind, This Home Features An Open-Concept Living And Dining Area That Flows Seamlessly Into A Functional Kitchen With Eat-In Area. The Location Offers Unmatched Accessibility Being Located Just Steps From Parks, Schools, TTC Transit, Shopping, Library, And A Community Recreation Centre, As Well As Nearby Medical Facilities. Easy Access To Highway 401 Ensures A Quick Commute And Connectivity To The Rest Of The City. Don't Miss Out On The Opportunity To Make This Your New Home. (id:60365)
1815 - 181 Village Green Square E
Toronto, Ontario
This beautifully update apartment at 181 village green sq offers modern elegance in prime location .featuring high-end finishes ,an open concept layout ,Award Winning Venus-2 Condo By Tridel modern Condo ,This home is perfect for discerning buyers seeking style and comfort.New renovation !!Spacious living area with luxury vinyl flooring(8"*12mm)and contemporary lighting., Spacious 2 Bedrooms+Den W/ 2 Full Bathrooms Unit On High Level Floor, Beautiful Unobstructed West Facing View, Living Room W/ Walkout To Balcony, Spacious & Functional Den, And 1 Parking Space! Building Amenities Such As Exercise Room, Party Room & Swimming Pool. Steps To Public Transit, Parks & Min. To Hwy 401, Public Transportation, Kennedy Commons, Scarborough Town, Restaurants & 24 Hrs Concierge And Much More (id:60365)
609 - 25 Silver Springs Boulevard
Toronto, Ontario
Welcome to your urban oasis perched on the 6th floor, one of the biggest & beautiful suites in the building. This corner unit offers stunning SW view. Condo features 2 bedrooms + den can be used as 3rd bedroom or office, 2 full bathrooms, and a private balcony. The kitchen boasts sleek appliances ample storage & ensuited laundry. The living room extends to the private balcony, enjoy panoramic views of the vibrant neighborhood below. A reputable school, hospital in walking distance. Parks offer green spaces for outdoor activities, picnics, and leisurely walks, with nature without straying far from home. Amenities include heated pool, gym, tennis court, kids play area, cable, heat & water in maintenance (id:60365)
7 Juniper Avenue
Toronto, Ontario
A peaceful Beach home in a vibrant community. A rare blend of calm and energy, 7 Juniper sits quietly just minutes from the heart of the Beach. Pull into your parking pad, a luxury not every Beach address offers. Step up to an entryway that's more than a passage: this mudroom wrapped with floor-to-ceiling windows offers room to store your shoes and hang up your coats. To sit and pull off your boots, enjoy a moment beside some of your plant collection, or sift through today's mail.Inside, vintage details like ornate trim and glass knobs reflect the home's history. French and pocket doors on the main floor let you shift the layout: open for connection or closed to define each space. The living room's bright, anchored by a fireplace and built-ins, perfect for a nap, or another try at styling your shelves. The dining room fits a full table for gatherings, and when the weather's right, its doors open to a deck and tree-lined yard, functioning as an indoor-outdoor space. The kitchen leads to the basement, where you'll discover an unexpected climbing wall connected to a rec room, perfect for movie marathons, game nights, and the latest TikTok trend. There's storage, a laundry room, and a full washroom too.Upstairs are three bedrooms, with the primary featuring built-in closets and room for a king bed. Original bay windows in the front bedrooms flood the floor with light, and the bathroom features a clawfoot tub, ready for bubble baths, book balancing, or just admiring a piece of the home's past. Juniper sits within a sought-after school district with Malvern C.I. and Williamson Rd. P.S. for French immersion. Just a short walk down, the calm vibe gives way to the energy of Queen St., lined with cafés, restaurants, and shops. Kew Gardens for markets and concerts. The Jazz Fest every summer. And when you need a break from it all, the boardwalk's there for morning runs, laid-back beach days, or a quiet bench with a view. (id:60365)
5b - 8 Rosebank Drive
Toronto, Ontario
Bright and spacious 1 Bedroom + Large Den suite, where the enclosed den functions perfectly as a generous second bedroom with doors for added privacy. This well-designed unit features laminate floors throughout and a modern kitchen with granite countertops and ensuite laundry. Enjoy an unobstructed north view along with the convenience of both parking and a locker. The building offers lots of visitor parking and excellent amenities, including a concierge and a well-equipped gym and recreation room. A wonderful space to call home! (id:60365)
2 - 2 Nursewood Road
Toronto, Ontario
24 HOUR VIEW of Kew Beach & Lake Ontario! LIVING LIFE BY THE BEACH! Your living room Window & Terrace faces South to Toronto's Popular Kew Beach & LAKE Ontario. Modernized Ground Level Co-Op Condominium suite has over 1000 sq ft of open concept living space with 2 entrances. Professionally Modern Designed kitchen with Elite Upgrades. Spa Enhanced 3 piece bathroom with heated floors & 2 piece ensuite. 3 Spacious Bedrooms with large windows facing the landscaped gardens. Opportunity knocks to live by the Beach in this Unique Medium Rise Building (12 suites). Enjoy the Scenic Atmosphere and only steps away from Lake Ontario, Kew Beach , Boardwalk, Park, Public Transit, Vibrant Local Shops & Restaurants. (id:60365)
34 Thelma Drive
Whitby, Ontario
**WELCOME TO RURAL WHITBY** **APPROX. 2 YEARS NEW 2 STOREY, 3 BEDROOM SEMI WITH BUILT IN GARAGE** **1439 SQFT** DIRECT ENTRY TO HOUSE FROM GARAGE**NEW APPLIANCES** (id:60365)
405 A - 1606 Charles Street
Whitby, Ontario
The Landing By Carttera Offers An Exceptional Living Experience, Ideally Located Near Hwy 401/407 And Whitby GO Station For Unmatched Convenience. Residents Enjoy Close Proximity To Shopping, Dining, Entertainment, Schools, Parks, And Beautiful Waterfront Trails. The Building Features Impressive Amenities Including A Modern Fitness Centre, Yoga Studio, Private And Open Collaboration Workspaces, Dog Wash Station, Bike Wash And Repair Area, A Stylish Lounge, And An Event Space With An Outdoor Terrace And BBQ Area. This Bright 1-Bedroom, 1-Bath Unit Includes A South-Facing Balcony And Parking. Internet included with Rogers. (id:60365)
82 Cedarcrest Boulevard
Toronto, Ontario
Truly RARE 4 bedroom East York Bungalow. Original owners, livable as is with a growing family, Reno for profit or Build/Top up on Extra large footprint. It's a well maintained property with 2 baths as a single family or easily converted the finished basement into a nanny suite with a separate entrance, a cozy gas fireplace, and a crawl space for additional storage. Enjoy the lush greenery in front and back yards, perfect for outdoor entertaining. With parking space for 3 cars, and easy access to transit and local shopping . . . Don't miss the chance to own this charming property in a sought-after location of East York. (id:60365)
Ph-511 B - 1604 Charles Street E
Whitby, Ontario
Discover a truly rare opportunity for an urban young/old family to call this morden-style penthouse home , a residence of sophistication and comfort, beautifully envisioned and brought to life by Landing By Carttera! Perfectly positioned near Hwy 401/407&Whitby GO, the condo combines effortless connectivity with tranquility of nearby parks waterfront trails, schools, dining and shopping.Amenities includes state-of the art fitness centre, yoga studio private and open collaboration spaces, dog wash area bike wash/repair spaceLounge and Event room, An extended southeast-facing terrace designed for barbecuing.This exclusive 2-bed plus Den residence features 2-luxurious baths,and comes with parking and locker. Morden designed ,elevated living-this is urban elegance redefined. (id:60365)
1006 - 195 Mccaul Street
Toronto, Ontario
Modern Fully Furnished Studio in Prime Downtown Location! Step into this bright and stylish modern studio designed for urban living at its finest! Featuring floor-to-ceiling windows that fill the space with natural sunlight, this open-concept suite offers a 9ft loft-style ceiling with an exposed concrete feature wall-giving it a chic, contemporary feel. The European-inspired kitchen is beautifully finished with sleek modern cabinetry and a natural gas cooktop, perfect for those who love to cook. Enjoy the spa-quality bathroom finishes that bring a touch of luxury to your daily routine. This building offers top-notch amenities, including a fully equipped fitness centre, Party Room, Board Room for that quiet space needed to do some work, BBQ Patio and 24-hour concierge/security for your peace of mind. Located in the heart of of the Health Sciences District, you'll be just minutes from University of Toronto, OCAD University, Top hospitals (SickKids, Mount Sinai, Toronto Western, Toronto General), the Art Gallery of Ontario, Dundas Square, and an incredible selection of restaurants, cafés, and shops. Perfect for professionals or students seeking a vibrant, turn key, convenient, and secure lifestyle in one of Toronto's most desirable areas. Move In Ready! (id:60365)
501 - 50 Lynn Williams Street
Toronto, Ontario
Welcome to 50 Lynn Williams St., Unit 501 - a true gem in the heart of Liberty Village. This rarely offered 2-bedroom, 2-bathroom suite features an open-concept layout with two beautifully renovated bathrooms and oversized custom closets with built-ins. Overlooking the peaceful courtyard this bright, and inviting condo is just steps from the best restaurants, cafes, shops, and everyday conveniences that Liberty Village is known for. Enjoy unmatched walkability, easy access to public transit, and major highways, and a vibrant community full of things to do and discover. Perfect for end-users and investors alike, this unit also includes hard-to-find same-floor storage locker plus one parking space. Luxury amenities, an unbeatable location, and a functional layout make this a standout opportunity you won't want to miss. (id:60365)

