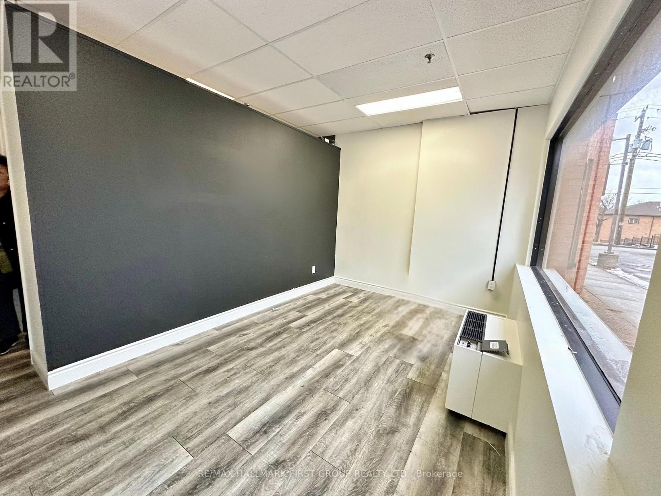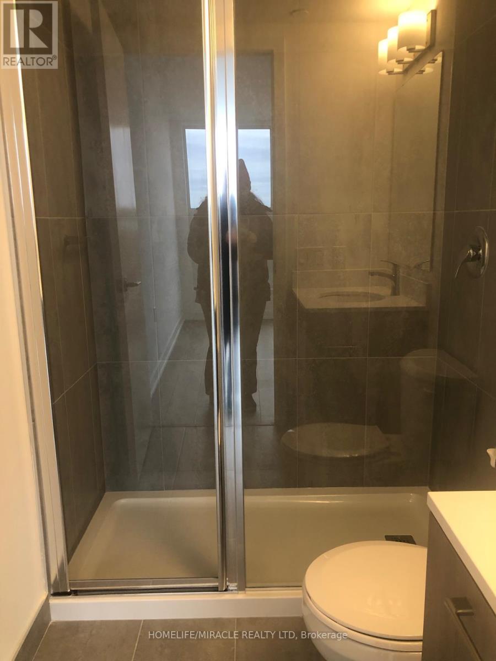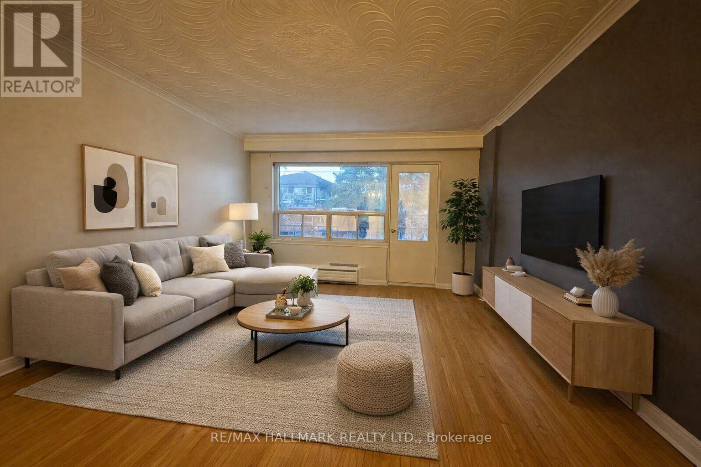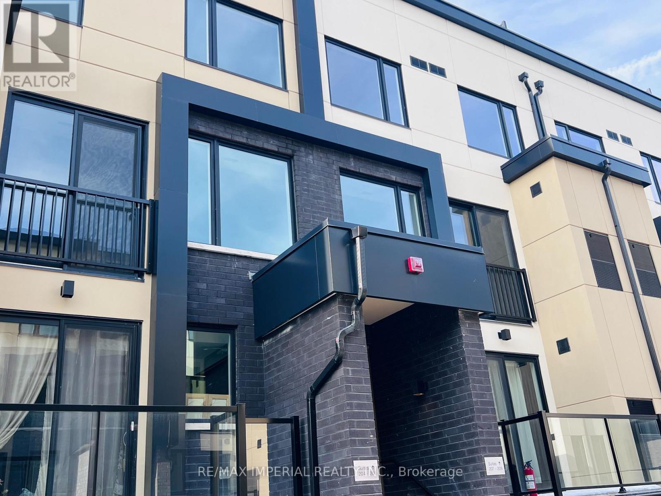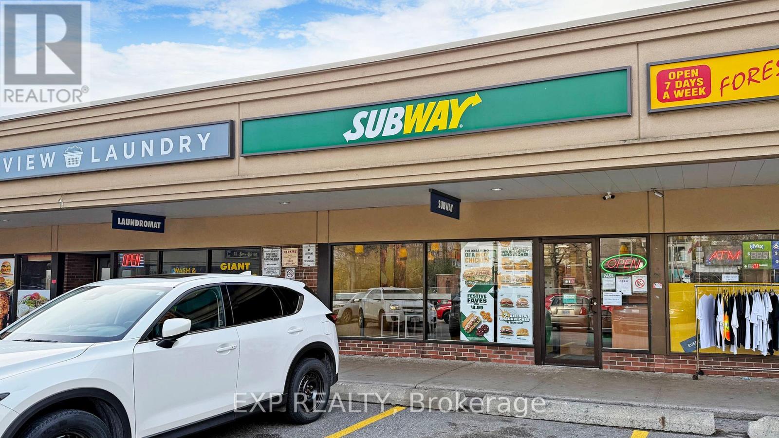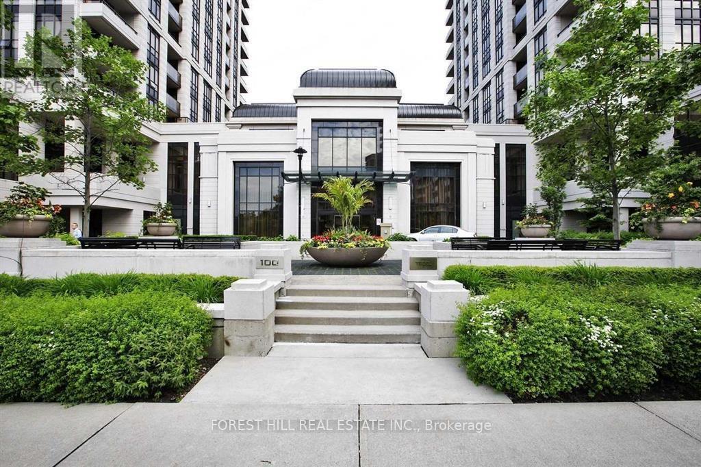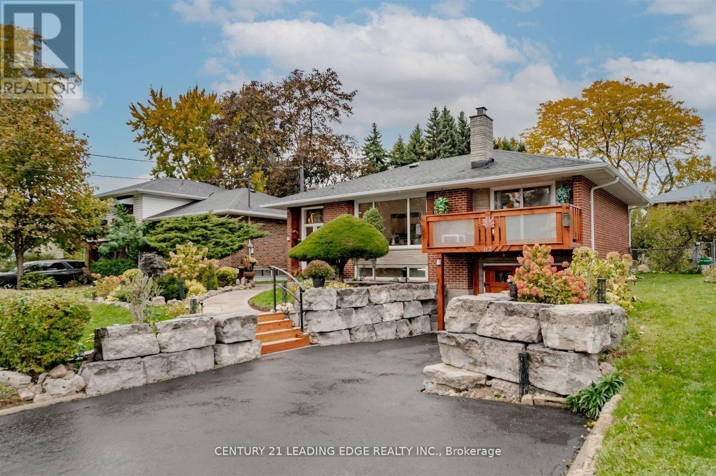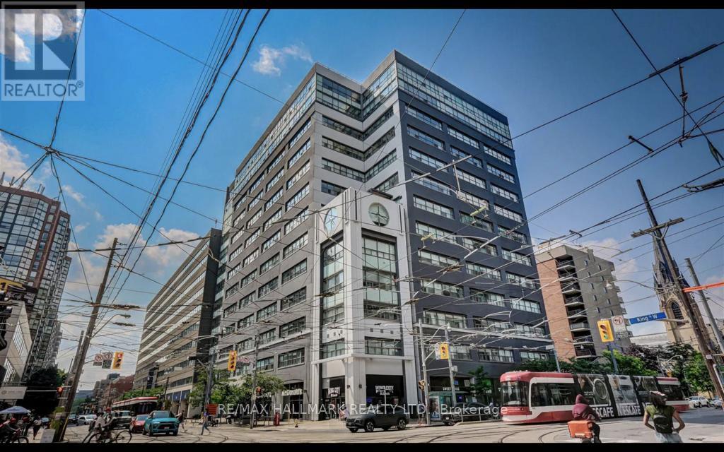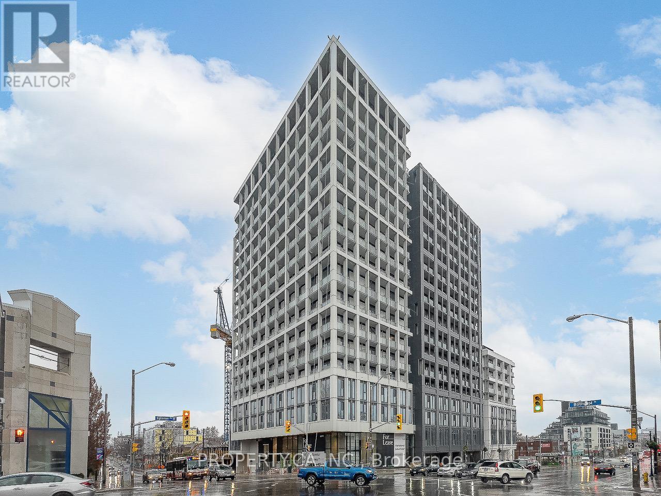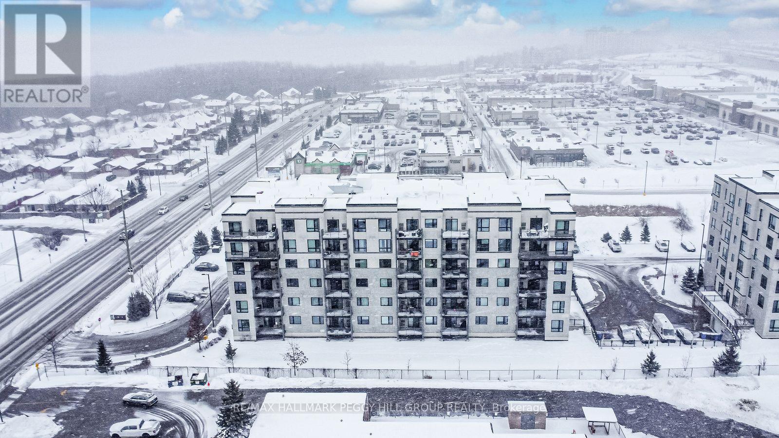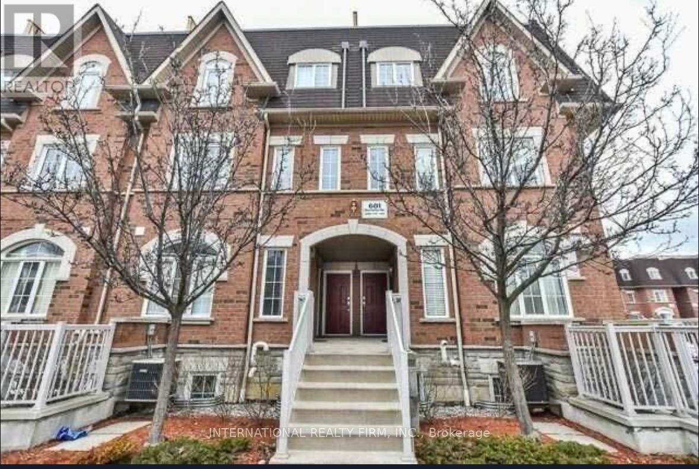5 - 153 Brock Street N
Whitby, Ontario
Welcome To An Amazing Opportunity To Lease A Prime Retail/Office Space In The Heart Of Downtown Whitby! This Versatile And Charming Unit Is Perfectly Situated In A High-Visibility Location, With Easy Access To The 401, 412, Hwy 2, Go Train, And Local Public Transit. Ideal For Small Business Owners, This Space Offers Endless Possibilities From A Private Pilates Studio, Massage Therapy Practice, Or Fitness Training Hub, To A Boutique Shop, Accountant/Bookkeeper Office, Lash Bar, Or Other Professional Services. The Unit Is Thoughtfully Designed To Maximize Functionality And Efficiency, Providing A Welcoming Environment For Clients And Staff Alike. The Space Features A Large Metered Public City Parking Conveniently Available At The Back Of The Building, Making It Easy For Customers And Clients To Visit. Its Prime Location Ensures Consistent Foot Traffic, Excellent Exposure, And Easy Accessibility Making It The Perfect Space For Your Growing Business. This Turnkey Opportunity Provides The Ideal Foundation To Thrive In One Of Whitby's Most Sought-After Areas. Don't Miss Your Chance To Secure This Versatile Downtown Whitby Unit And Make It Your Own! (id:60365)
708a - 7439 Kingston Road
Toronto, Ontario
Brand New 2Bed/2Bath unit with One Parking and One Locker at Narrative Condos in Scarborough. Beautiful and Modern Finishes, Large Windows and Plenty of Natural Light. Nestled Beside Rouge River Park and Rouge National Urban Park, Residents Can Enjoy Ravine-side Living Surrounded by Lush Trails, Golf Courses, and Waterfront Parks, All While Being Just 7 Minutes From Rouge Hill Go Station and 2 Minutes From Highway 401. Close to Top-rated Schools, Early Learning Centres, and UTSC (10 Minutes Away), This Location Combines Convenience With Tranquility. Building Amenities Are Currently Under Construction, Making This the Perfect Opportunity to Be Among the First to Experience Elevated, Nature-inspired Living. (id:60365)
237 Pannahill Road
Toronto, Ontario
Welcome to this beautifully main/middle-floor suite in a well-maintained triplex, ideally located in the highly sought-after Bathurst Manor neighbourhood. This bright and spacious home offers three generously sized bedrooms and two full bathrooms, featuring a functional open-concept living and dining layout with hardwood flooring throughout. The kitchen is thoughtfully designed with ample cabinetry, quality appliances, and plenty of space, perfect for everyday living and entertaining. Windows fill the space with natural light, creating a warm and inviting atmosphere. Private driveway parking is available, providing added convenience for tenants. Parking is available for up to 2 cars each for $100 more. Located in one of North York's most family-friendly and safe communities, this home is within close proximity to top-rated schools, TTC transit, major highways (401 & Allen Rd), parks, shopping, grocery stores, Yorkdale Mall, and everyday amenities. An excellent opportunity for families or professionals seeking comfort, space, and convenience in a prime location. Move-in ready. $300 Key Deposit. Half of the garage would be dedicated to storage. Some pictures are staged virtually. (id:60365)
209 - 1670 Victoria Park Avenue
Toronto, Ontario
WELCOME HOME! BRAND NEW NEVER LIVED IN! A modern community in the popular Victoria Village neighborhood and conveniently located on Victoria Park Ave & Eglinton Ave. 2 Beds plus 1 large den and 2 Full Baths. Approx 1000 sqft of Living Space. Brand New Modern stylish. Enjoy living close to the area's best amenities and public transit options, just a 10-minute walk to the future Eglinton Crosstown LRT. Enjoy comfortable living, with features that include up to 9ft ceilings, and a spacious master with a walk-in closet, a 4-piece ensuite, and a private balcony. The main floor boasts a contemporary kitchen with stone countertops, Whirlpool stainless steel appliances, and a modern full bath. Move into this central spot and get ready to hang out with friends, in your brand-new townhome! 1 parking and 1 locker included. (id:60365)
105 Parkway Forest Drive
Toronto, Ontario
PROFITABLE SUBWAY FRANCHISE FOR SALE LOCATED AT 105 PARKWAY FOREST DR IN A HIGH-TRAFFIC PLAZA WITH EXCELLENT VISIBILITY. THIS NEWLY BUILT LOCATION FEATURES A MODERN, CLEAN, AND INVITING DESIGN WITH CONSISTENT AND GROWING SALES. SITUATED IN A HIGH-DENSITY AREA SURROUNDED BY CONDO AND APARTMENT BUILDINGS, THE BUSINESS BENEFITS FROM STRONG AND RELIABLE FOOT TRAFFIC. WALKING DISTANCE TO FAIRVIEW MALL AND DON MILLS SUBWAY STATION, WITH CONVENIENT ACCESS TO MAJOR HIGHWAYS INCLUDING DVP, 404, AND 401. TURNKEY OPERATION IN A PRIME LOCATION WITH EXCELLENT POTENTIAL FOR CONTINUED GROWTH. 5 REASONS TO BUY: 1. ESTABLISHED AND PROFITABLE SUBWAY FRANCHISE WITH CONSISTENT SALES 2. HIGH-DENSITY RESIDENTIAL AREA DRIVING STRONG WALK-IN AND REPEAT BUSINESS 3. PRIME LOCATION NEAR FAIRVIEW MALL, TRANSIT, AND MAJOR HIGHWAYS 4. NEWLY BUILT STORE WITH MODERN DESIGN AND LOW MAINTENANCE 5. WELL-KNOWN GLOBAL BRAND WITH FRANCHISOR SUPPORT AND SIGNIFICANT GROWTH POTENTIAL (id:60365)
2318 - 35 Hollywood Avenue
Toronto, Ontario
Must-See Pearl Condo in the Heart of North York. Stunning 2-bedroom unit with 1 parking + 1 locker, one of the best layouts in the building! Bright and spacious split-bedroom design, perfect for comfortable living. Fully renovated: brand-new kitchen with new appliances; new engineered hardwood floors; fresh paint; new bathroom vanity. Low maintenance fee - includes water, heating, and A/C. Convenient location - Steps to the subway, grocery stores, and top-rated restaurants. Great Building Amenities - Indoor Pool, Sauna, Exercise Room, 24 Hrs Concierge, and ample visitor parking. Whatever you need, its right at your doorstep! (id:60365)
223 - 100 Harrison Garden Boulevard
Toronto, Ontario
Fully Furnished Unit With Everything You Need For Your Short Term Stay. Just Pack Some Clothes. You Are Minutes Walk Away From Numerous Shops, Restaurants, Supermarkets, And More. Green Parks, Bike Racks And Pool For Keeping In Shape, Building Has Gym And La Fitness Or Goodlife Walking Distance. Ttc & Subway, Highway 401 Very Close Walk Or Take Free Shuttle Service Picks You Up And Drops You Off From The Subway Station. (id:60365)
112 Wyndcliff Crescent
Toronto, Ontario
Beautiful RARE 4 BDRM (on the main floor), (1,500 sq.ft on MAIN floor-PLUS over 1,200 sq.ft. on the lower level with a separate side entrance for possible in-law suite or apartment with minor modification. 4th large bdrm can easily convert to a MAIN FLOOR FAMILY ROOM), brick and stone home with garage. Extensively renovated with too many features to list. Huge windows with great sunshine coming in and a true feeling of openness. Stone Fireplace in the lower level huge rec room, stone bar-b-q/pizza oven in the back yard all fantastic hang out places for get togethers, The perennial gardens, flagstone pathway and balcony with awning create an inviting outdoor space to enjoy even more special moments. Exquisite Renovated bathrooms with all the bells and whistles, Cedar Sauna and tons of storage, New doors systems, front and side and new interior doors thru-out. Cedar Sauna, tonnes of storage, new 3/4" European engineered white ash flooring on both levels, no expenses spared with this newly renovated bungalow, Brand New upgraded LG Appliances with massive Fridge and Induction oven, new interior shaker doors thru-out, lower level ceilings are sound absorbing to keep noise levels very low and private. Driveway is bordered by stunning Armour stone and carriage doors on the garage, Pride of ownership has been greatly displayed in this gorgeous home. DONT MISS OUT!!! Please see Floorplan and Electronic Brochure in Attachments. (id:60365)
216 - 700 King Street W
Toronto, Ontario
Welcome To The Clock Tower Lofts At 700 King Street West! This Spacious 2 Bedroom, 2 Bathroom Suite Features 10 Feet High Ceilings And South Facing Windows From One Wall To Another That Fills In The Unit With Natural Light. The Primary Bedroom Features A Private Ensuite Bathroom, While The Second Bedroom Offers Flexibility As A Guest Room Or Home Office. Enjoy The Convenience Of 1 Underground Parking Space And A Locker. Building Amenities Include: Spectacular Rooftop With Unobstructed Views Of The Entire Toronto City Skyline, Bbq On The Rooftop, Party/meeting Room, Recreation Room, Exercise Room, Sauna And On-site Concierge/Security Guard. Located On The Vibrant West Side Of Toronto's Nightlife, This Area Is Surrounded By Prestigious, Highly Rated Restaurants Such As Oretta King West, Lulu Bar, Mademoiselle Raw Bar + Grill, Nobu, Marbl, Myth, And Many More! Enjoy Premier Shopping And Entertainment Just Steps Away At Stackt Market And The Well. With Easy Commute, St. Andrew Subway Station Is Just Nearby And TTC Streetcar Stops Right Outside Your Door. Nearby Schools Include Niagara Street Junior Public School, Ryerson Community School, And Ee Pierre Elliott Trudeau. This Property is Also Available For Sale, MLS#C12533064. (id:60365)
1019 - 2020 Bathurst Street
Toronto, Ontario
VACANT - Luxurious 1 Bed Room Condo. Forest Hill Subway on Your Doorstep (Access Through The Lobby InThe Future). Prime Location at Bathurst & Eglinton Ave. Walking Distance to Restaurants,Grocery Stores, and Shopping centers. Minutes drive and access to Allen Rd / Hwy 401, Yorkdale Mall, Sunnybrook Hospital. The Unit is on the 10th Floor same floor has a Luxurious Co-working Space/Office and Direct access to the outdoor Terrace (Everything is on the same Floor no need to take an Elevator) Enjoy a Bright West-Facing View in this Unit. 9 ft Ceilings and Floor-to-Ceiling Windows. Laminate Flooring Throughout. The Kitchen has Stainless Steel Appliances, All Built/In - (Microwave, Fridge, Freezer, Dishwasher, Wine Fridge), and a BrandNew Washer and Dryer. The Condo Boasts Impressive Amenities, Including a Spacious Gym, BBQ-Friendly Terrace, Guest Room, Yoga Room, Party Room, and More. (id:60365)
404 - 295 Cundles Road E
Barrie, Ontario
SPACIOUS 2 BEDROOM + DEN CONDO WITH IMPECCABLY MAINTAINED INTERIOR, SKYLINE VIEWS & A HIGHLY WALKABLE LOCATION! Living here feels like stepping into a space that has been genuinely respected and meticulously maintained, where pride of ownership is immediately apparent, and every detail across nearly 1,100 square feet feels intentional and inviting. Natural light pours through generous windows, stretching across updated flooring and highlighting the open feel created by 9-foot ceilings, while the living area opens onto a spacious balcony made for slow Sunday mornings, sunset cocktails and skyline views that never lose their charm. The white kitchen delivers a clean, modern presence with crisp cabinetry, complementary counters and stainless steel appliances. Both bedrooms offer generous space and double closets that keep everything feeling organized and uncluttered, with the primary retreat enjoying its own modern 3-piece ensuite and a sleek glass-walled walk-in shower, while the den provides a versatile space ideal for a home office, study area or quiet creative zone. In-suite laundry, an owned water softener, parking right at the front door and ample visitor parking support effortless daily living, all within a pet-friendly building where condo fees cover water, parking, common elements and building insurance. Walk to Cineplex, LA Fitness, Zehrs, Shoppers Drug Mart, the LCBO, and an excellent selection of restaurants, while enjoying convenient access to Highway 400, Georgian College, and Royal Victoria Hospital, making this #HomeToStay an ideal setting for couples, small families, students, and savvy investors. (id:60365)
141 - 601 Shoreline Drive
Mississauga, Ontario
Amazing investment property with cash flow from day 1,Currently tenanted, good AA tenants, willing to continue. Renovated And Affordable Stack-Townhome In A Very Popular High Demand Area. End Unit, Located In A Very Popular ComplexIn In Central Mississauga. Right Next Door To Shopping, Park, School, Transit, One Bus To Subway, Easy Access To Utm Campus, Highways. New Laminate & Trim Throughout, New Counters, Microwave , High Ceilings! new AC. The pictures are form 1 year ago when the tenant had not moved in. (id:60365)

