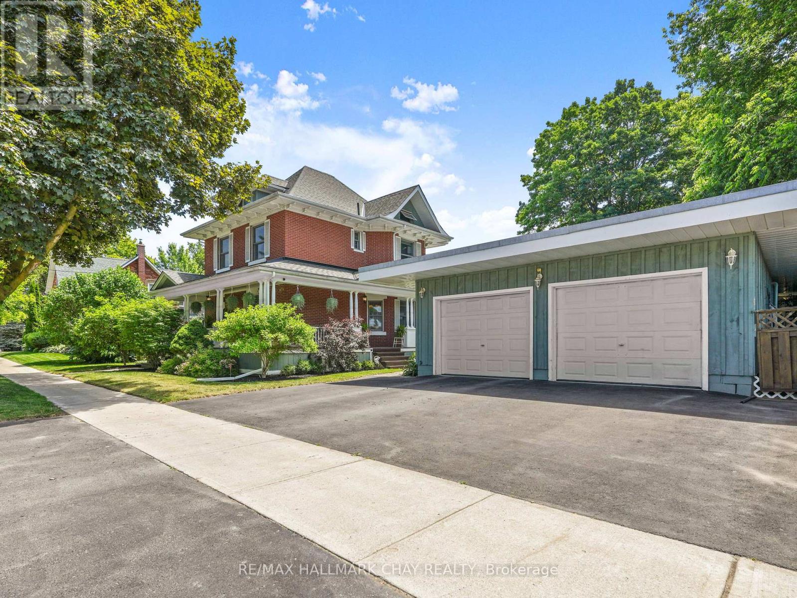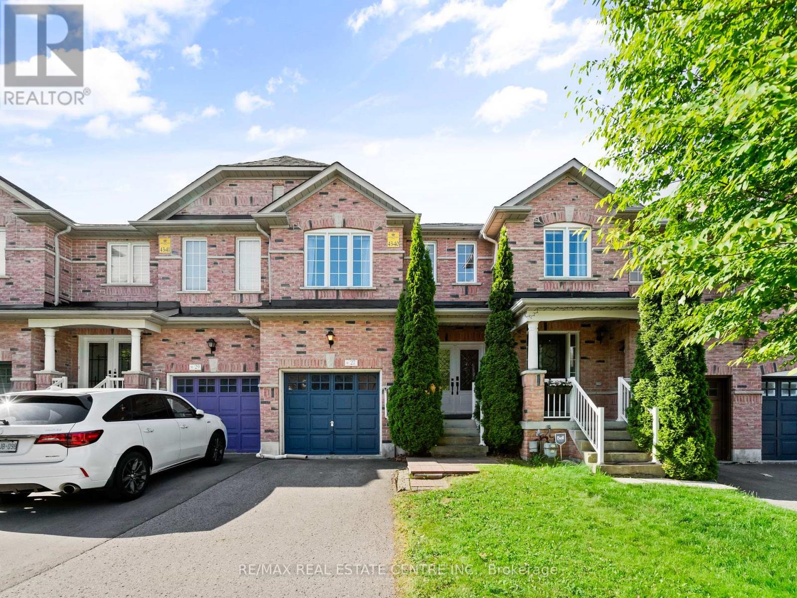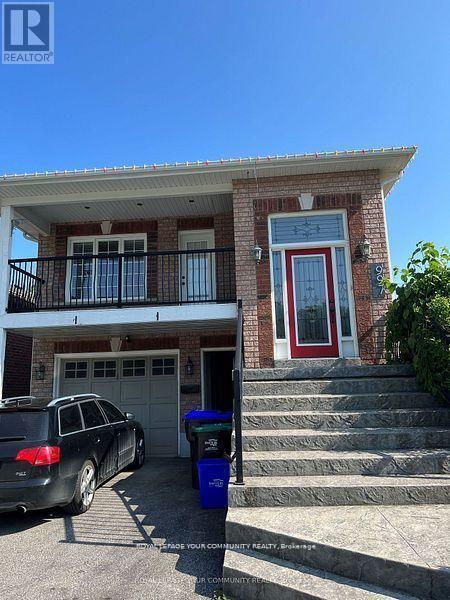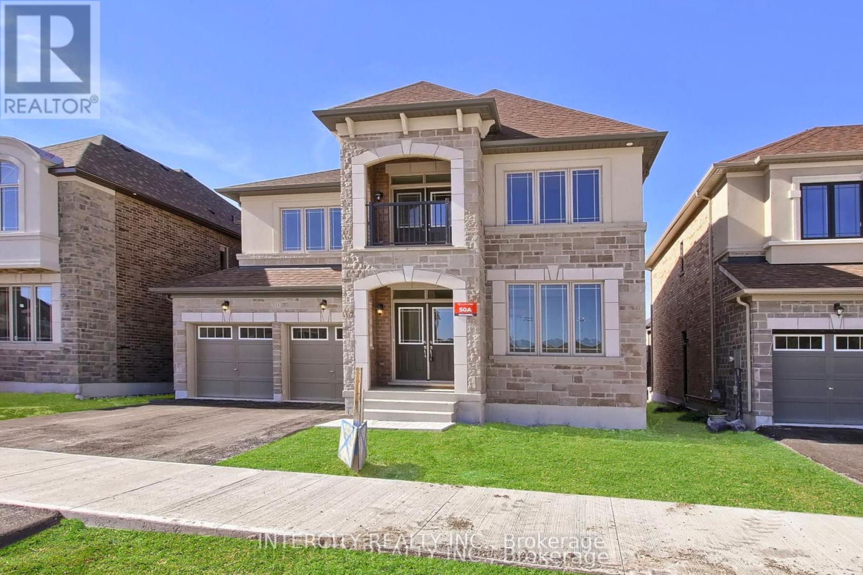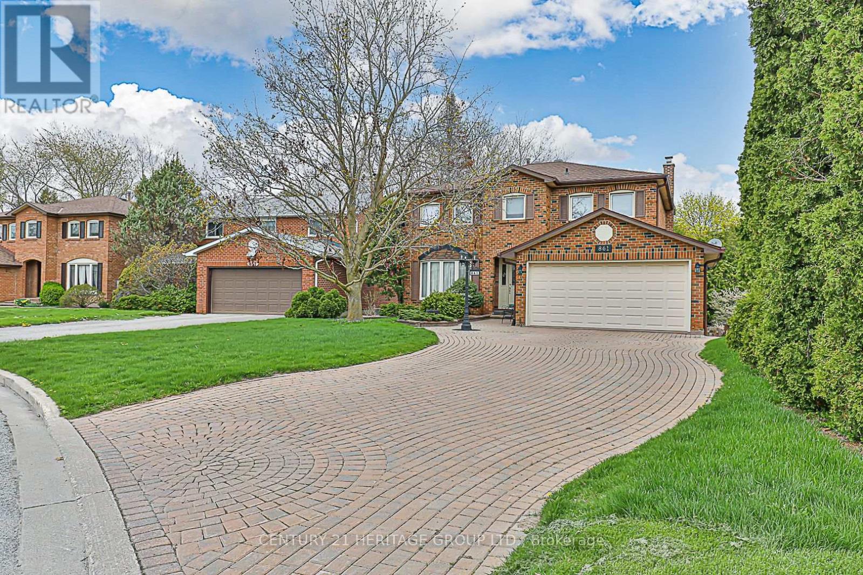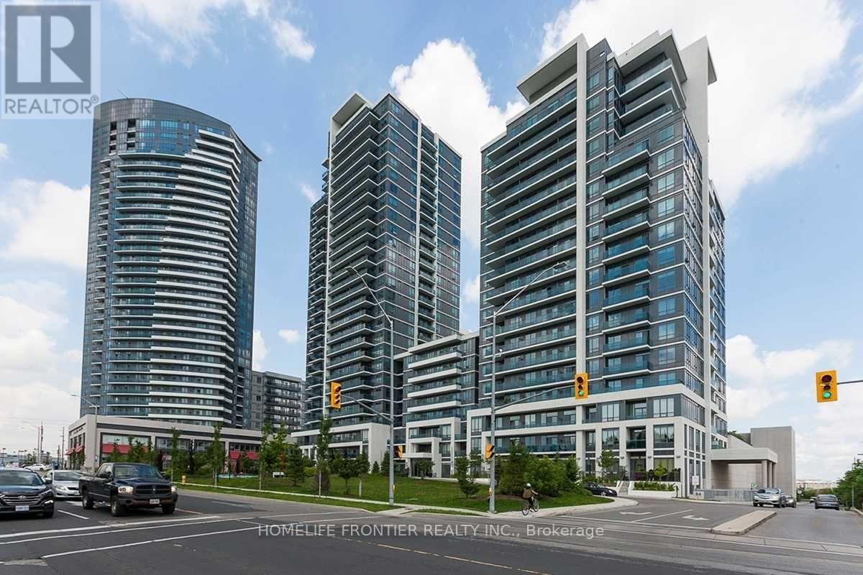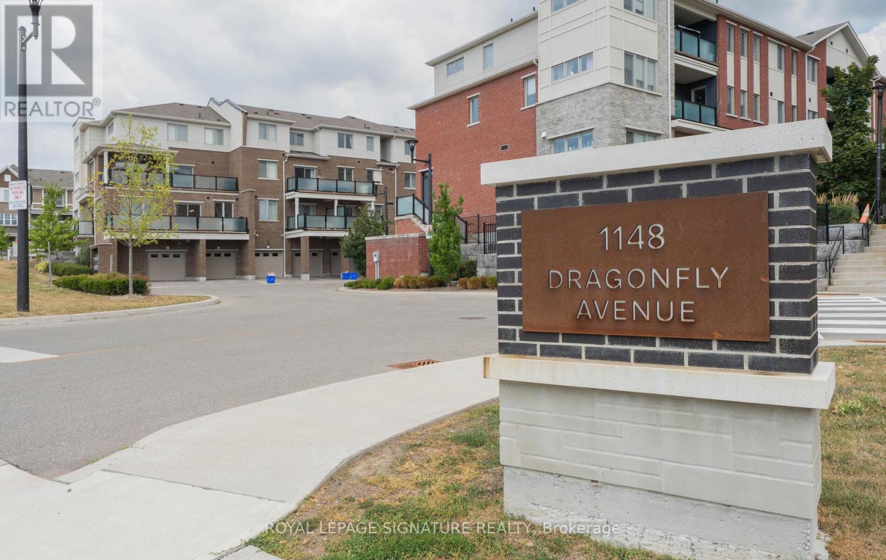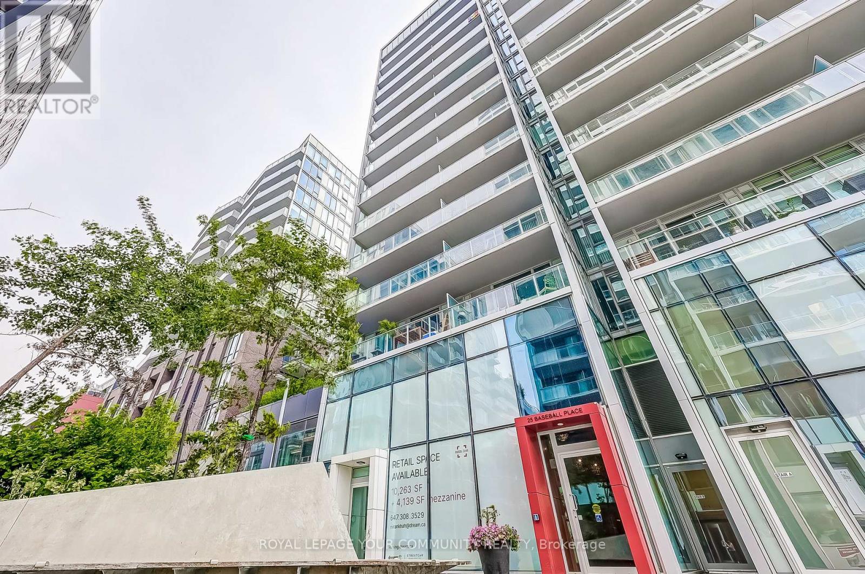5 Greenaway Street
New Tecumseth, Ontario
Welcome to this stunning century home. Built in 1905, blending timeless charm with modern upgrades and efficiencies. This beautifully maintained property features a classic wrap-around porch, perfect for relaxing and enjoying the view. The backyard is a true oasis with vibrant gardens, an in-ground concrete pool, hot tub, and a detached two-car garage. At the back of the garage, you'll find a versatile pool house complete with a 3-piece bathroom, kitchenette, and sauna ideal for guests, extended family, or a serene retreat. Inside, the home offers a spacious and updated kitchen with a large granite island, high-end appliances, and ample room for dining. Throughout the home, you'll find hardwood floors, 9.5ft ceilings, and tons of Century home character. The upper level offers three large bedrooms, while the finished attic serves as a fourth bedroom or bonus space. The partially finished basement provides space for a home gym, guest suite or the perfect movie room. A rare find that offers charm, comfort, and incredible outdoor living. **Energy Affordability Program (2022-23): Upgraded insulation, Ecobee Smart Thermostat & energy efficient freezer. 200 Amp Copper Wiring (id:60365)
39 Montclair Road
Richmond Hill, Ontario
Welcome To 39 Montclair, A Stunning Family Retreat Nestled In The Prestigious Bayview Hill. Entertain In Style In Your Backyard Oasis, Complete With An *** In-Ground Swimming Pool *** Surrounded By Beautiful Landscaping, A Stamp Concrete Patio Perfect For Al Fresco Dining, And Mature Trees That Offer Privacy And Tranquility. This Exquisite Home Boasts Over 6,100 Sq Ft Of Total Living Space (3,865 Sq Above Grade per MPAC plus Basement) And A Harmonious Blend Of Elegance And Comfort with 4+2 Bedrooms and 5 Washrooms. As You Step Into The Grand Foyer with 17 Ft High Ceiling, You Are Greeted By A Majestic Circular Oak Staircase with Wrought Iron Pickets, A Hallmark Of Sophisticated Design. The Main Floor Features Gleaming Hardwood Floors, Enhancing The Spacious Living Areas That Include A Gourmet Kitchen Equipped With State-Of-The-Art Appliances, Central Island with Granite Countertops and Unique Backsplash. Awe-Inspiring Private Primary Bedroom Retreat With An Opulent 5-Piece Ensuite, Offering A Sanctuary Of Relaxation. The Professionally Finished Basement Features A Separate Entrance, A Spacious Recreation Room, 2 Bedrooms And A 4-Piece Ensuite Bathroom, Wet Bar and Sauna Room. Whether Relaxing By The Poolside, Hosting Elegant Dinner Parties, Or Enjoying Quiet Moments Of Reflection In The Beautifully Appointed Interiors, 39 Montclair Offers An Unparalleled Lifestyle In One Of Bayview Hill Most Sought-After Locations. Excellent Location with Top Ranking Schools: Bayview Hill Elementary School & Bayview Secondary School. Don't Miss Your Chance To Own This Remarkable Residence. (id:60365)
27 Martell Gate
Aurora, Ontario
A rare opportunity to own an executive townhome that seamlessly blends modern upgrades & generous space.Tucked away on a quiet cul-de-sac in Auroras prestigious Bayview Northeast, offers 1859 Sqft above ground in one of the towns most sought-after neighbourhoodsjust minutes from top-rated schools, Longos, Walmart, Cineplex GO Station. Step inside through the elegant double-door entry (2022) to be greeted by a soaring 16-ft ceiling foyer, a stunning spiral staircase, & a showpiece chandelier that elevates the homes presence. The main floor features warm cork flooringquiet, allergy-friendly, & invitingalong with pot lights & a bright, open-concept layout. upgraded gourmet kitchen (2024) is a true standout with quartz countertops, central island almost all brand-new stainless steel appliances (2024) undermount sink and faucet, hidden ambient lighting above the upper cabinets for a touch of modern flair. Youll also find a full-sized main floor laundry room W/new washer & dryer (2024) & convenient direct garage-to-home accessmaking daily routines effortless.Step outside through double doors to your private backyard retreat, featuring 16x16 deck (2019)& the natural beauty of mature evergreen trees, fully fenced for privacy & enjoyment. Upstairs, the primary bedrimpresses with 4 large windows, spacious walk-in closet & a bright 4-piece ensuite. Two additional Bdr & 3pc WR a versatile second-floor loft offer flexible options for work, play, or relaxation. The finished basement adds even more living space with pot lights, full 3Pc WR a large rec area, a cold room & generous under-stair storage. Major upgrades provide long-term peace of mind: new roof (2024) new A/C (2023), furnace (2016) all major appliances (2024). With no sidewalk & an extended driveway that fits 2 extra cars + professional landscaping in the front & back, this home is ready to impress. 27 Martell Gate is a turnkey living thoughtful design& unbeatable locationthis is modern family living at its fines (id:60365)
997 Leslie (Bsmt) Drive
Innisfil, Ontario
*** BACKYARD INCLUDED *** GROUND LEVEL SUITE *** Welcome to Beautiful Alcona. Steps Away From Lake Simcoe Beautiful Walk-Out Apartment With 2nd Separate Entrance. Vinyl Flooring In Kitchen. High Ceilings With Lots of Above Ground Windows To Allow Lots of Natural Light. Doesn't Feel Like A Typical Lower Level Apartment. 1 Parking Space With Concrete Patio in backyard overlooking the ravine. Minutes away from Barrie South Station & Friday Harbour. Great Family Community! (id:60365)
331 Seaview Heights
East Gwillimbury, Ontario
Being sold under Power of Sale. Property is now vacant. Exceptional, New 4-Bedroom Detached Residence Crafted By "Countrywide Homes" Featuring The "Indra Model." This Spacious 3200 Sq. Ft. Home Is Nestled On A 45-ft Lot With A Premium View That Overlooks A Tranquil Ravine. This Home Offers An Array Of Luxurious Features, Including 9-foot Ceilings, Premium White Oak Hardwood Flooring Throughout, Iron Railing, 12x24 Porcelain Tiles, Contemporary Fireplace, And A Grand Primary Bedroom Complete With A Walk-In Closet And A Spa-Inspired 5-Piece Bath Featuring A Freestanding Tub And A Glass Shower, As Well As A Separate Sitting Room That Can Double As A Gym. The Heart Of This Home Is The Family-Sized, Chef-Inspired Kitchen, Equipped With A Breakfast Island, Granite Countertops. ** " No Reps or Warranties " *** Some Pictures Have Been Virtually Staged *** (id:60365)
861 Columbia Court
Newmarket, Ontario
Stunning detached 4 bedroom residence that redefines spacious living. This beautifully appointed home boasts rooms which offer the perfect blend of comfort and style. The sitting room, a lovely retreat with fireplace and walk-out to an inviting deck. The kitchen has a large eat-in area and is complete with Stainless Steel Appliances. The Primary bedroom offers a walk-in closet and ensuite bathroom. There are 3 other generously-sized bedrooms with closets. One of the highlights of this home is the fabulous finished basement complete with kitchen and walk-out to a large deck. It is a space tailor-made for entertaining, overlooking a mature, fully fenced backyard offering peace and privacy. Convenience is at your doorstep with this property's location including schools, shopping and access to all major routes. (id:60365)
630 - 7165 Yonge Street
Markham, Ontario
Beautiful World on Yonge. Unobstructed South View Corner. 2bdr plus study unit comes with parking and locker, 870 Sqft+ large Balcony 80 Sqft. Features Include Tons Of Natural Light, engineered hardwood Floors, Open Concept Modern Kitchen, Granite Counter Tops, And Open Concept. Direct Access To Shops On Yonge(A Retail Mall, Grocery Store, Restaurants, Offices, & Medical). Great Amenities: Fitness Center/Swimming Pool/Party Room, Guest Rooms, Screen Golf Etc **EXTRAS** Easy Showing. Lock box, Buyer Agent Verify All the Measurements. (id:60365)
67 Gainsborough Road
Toronto, Ontario
Spacious Light Filled and Renovated Duplex. Open-Concept Dining And Living Rooms With Great Kitchen And A Private Fenced Yard With A Large Deck. Upstairs Has Large Bedroom And Separate Kitchen. Close To Queen Street, The Beaches, Parks, And Transit. (id:60365)
602 Dean Avenue
Oshawa, Ontario
Welcome to 602 Dean Ave! This brand new, never-lived-in 1 bedroom, 1=bedroom unit offers modern finishes and a fresh, bright atmosphere. Perfectly located close to all amenities, this home ensures convenience and comfort in a vibrant community. (id:60365)
101 - 1148 Dragonfly Avenue
Pickering, Ontario
Located in the sought-after Seaton community, this 5-year-old stacked end-unit townhome blends modern finishes with unbeatable convenience. Featuring 3 spacious bedrooms and 3 full bathrooms, this home is ideal for families, professionals, or first-time buyers looking for a vibrant, up-and-developing neighbourhood.9ft ceilings, laminate floors throughout, and abright, open-concept layout with large windows that fill the home with natural light.Enjoy outdoor living on your large balcony, perfect for relaxing or entertaining. Parking is abreeze with an extra large garage and space for 3 vehicles (side-by-side driveway parking for 2 cars and 1 in the garage), plus street and visitor parking for guests.Situated just minutes from major highways and the GO station, with parks nearby, a new school opening soon, and exciting future amenities including shopping, a community centre, and a library in the works!Move-in ready and perfectly located your perfect starter home awaits! (id:60365)
705 - 25 Baseball Place
Toronto, Ontario
Sophisticated Two-Bedroom with Breathtaking South-Facing Views Welcome to 25 Baseball Place, Suite 705 where contemporary design meets sweeping, unobstructed south views over Toronto's vibrant Riverside neighborhood. Perched high on the 7th floor, this stylish one-bedroom offers an airy, open-concept layout flooded with natural light. The sleek, modern kitchen features stainless steel and integrated appliances, perfect for both casual dining and entertaining. Floor-to-ceiling windows in the bedroom frame stunning panoramic sunrises, while the spa-inspired bathroom boasts elegant, modern finishes. Enjoy the convenience of an in-suite washer/dryer and the peace of mind of 24/7 concierge service. Exclusive building amenities include a state-of-the-art fitness centre and a spectacular rooftop terrace with an outdoor pool ideal for relaxing or hosting friends on warm summer nights. Step outside and you're in the heart of Riverside, with trendy restaurants, cafes, and nightlife just steps away. TTC access is around the corner, making your commute seamless. Perfect for urban professionals or small families seeking a luxurious lifestyle in one of Torontos most exciting neighborhoods. (id:60365)
1875 Fairport Road
Pickering, Ontario
Welcome to **1875 Fairport Rd**, located in the heart of **Pickering** a truly stunning **raised bungalow for rent** that has been fully renovated from top to bottom. Step inside and be greeted by a beautifully designed main floor featuring **2 spacious bedrooms** and **2 full bathrooms**, each crafted with modern finishes.The heart of the home is the **full-sized gourmet kitchen**, complete with **high-end stainless steel appliances**, a **custom range hood**, and an inviting **island** thats perfect for family breakfasts or entertaining guests. Ample **cabinet space** ensures all your storage needs are met, while the adjacent dining area comfortably fits a large table for memorable gatherings.The living space boasts a **cozy fireplace** and **pot lights** that enhance the warm, open atmosphere, flooding the space with light.The **fully finished basement** offers exceptional versatility with a **bedroom**, a **den** (easily used as a second bedroom), and another **full bathroom** ideal for guests, extended family, or a home office setup.Outside, youll find a **2-car garage** plus driveway space for **2 additional vehicles**. Every inch of this property reflects quality craftsmanship and thoughtful upgrades, promising comfort and style in every corner.This home is not just move-in ready its ready to impress from the moment you walk in. Dont miss the chance to make it yours. **Check out the attached video** for a full tour and experience the beauty of 1875 Fairport Rd firsthand!--book a showing today! (id:60365)

