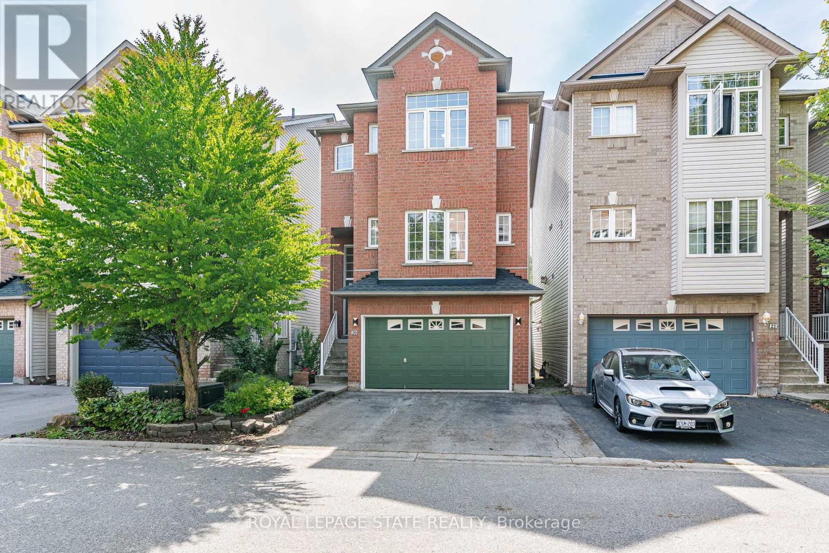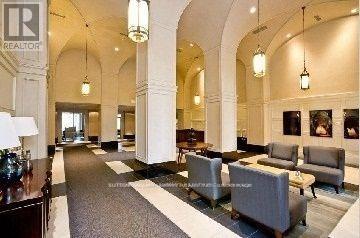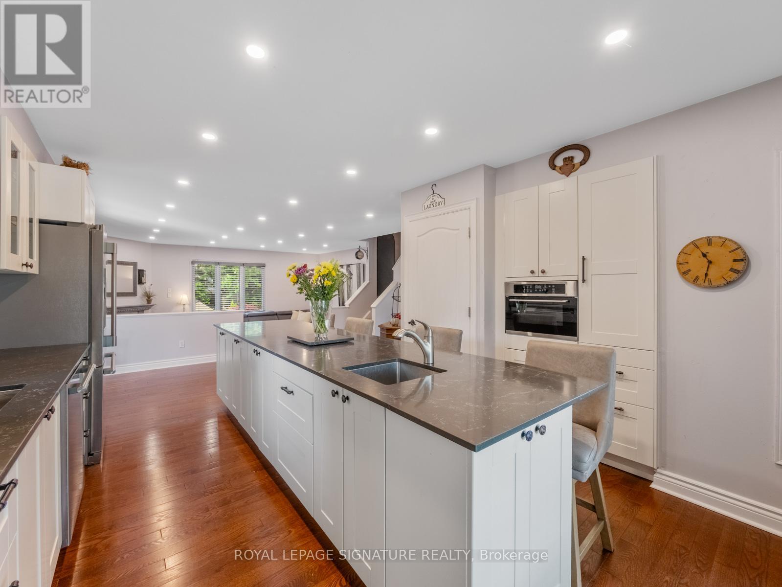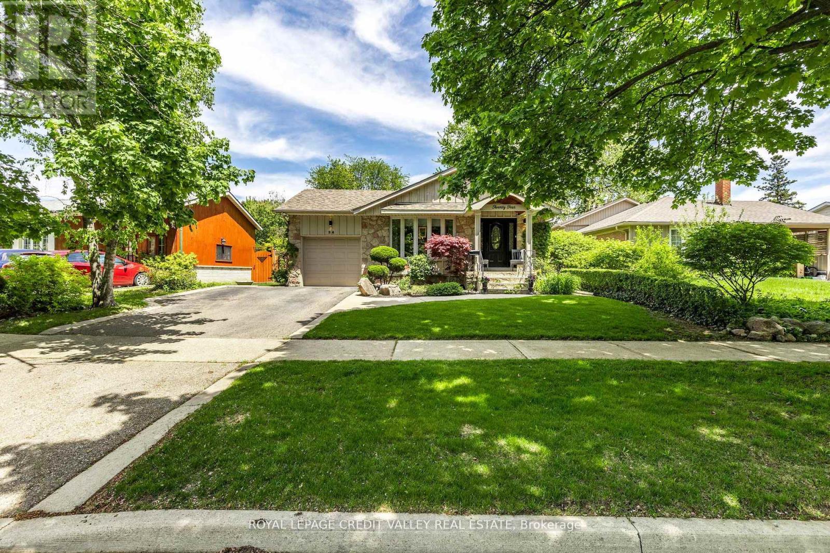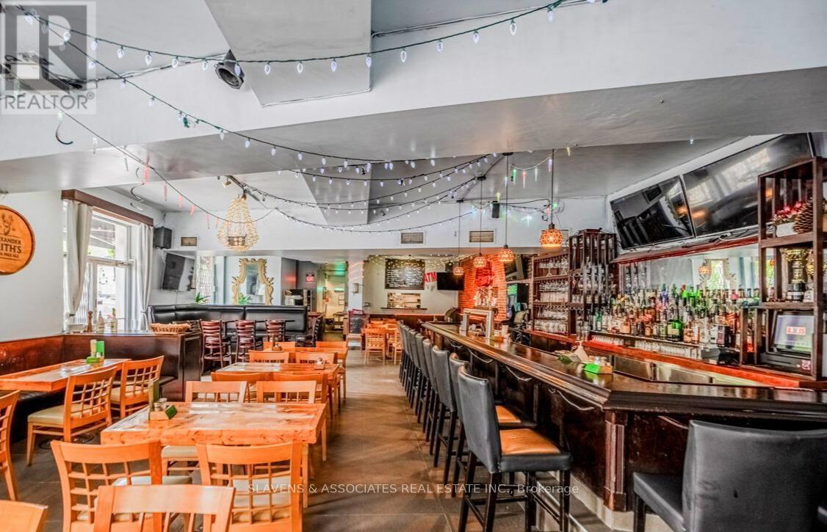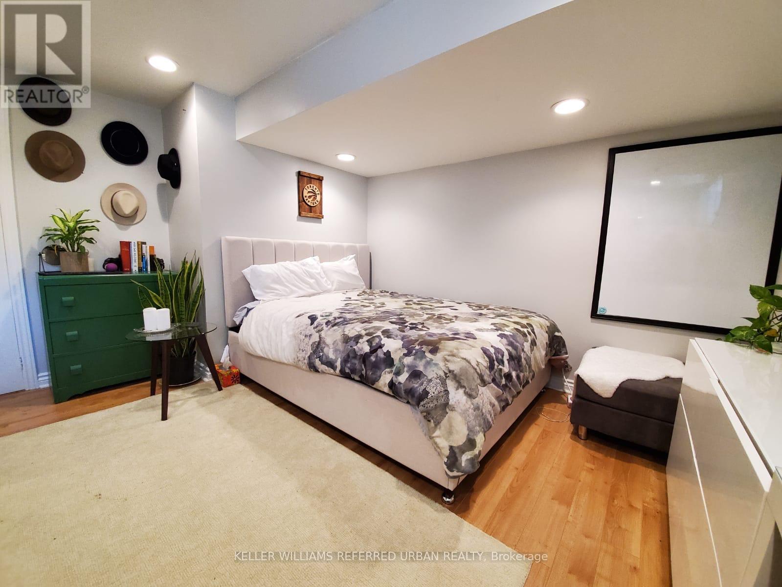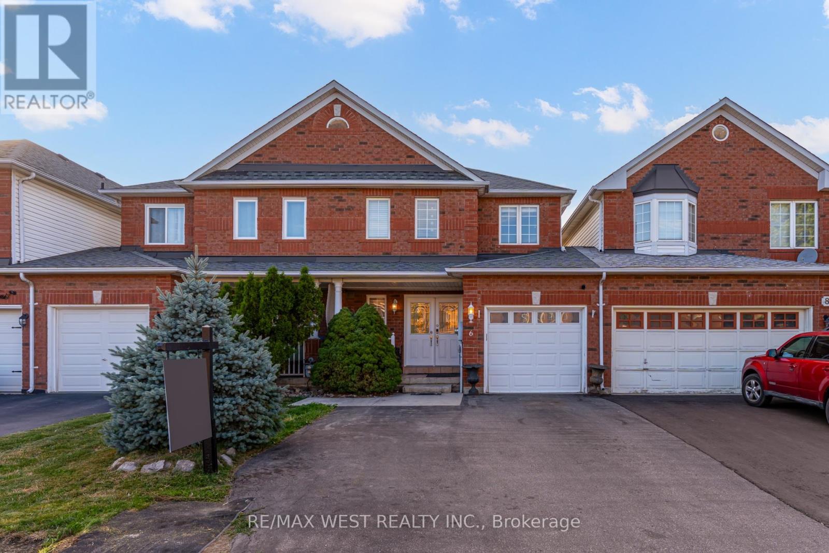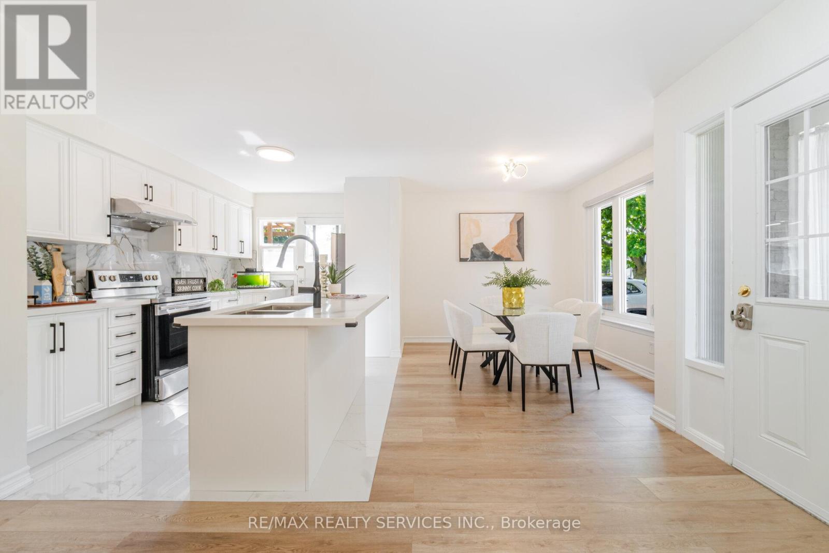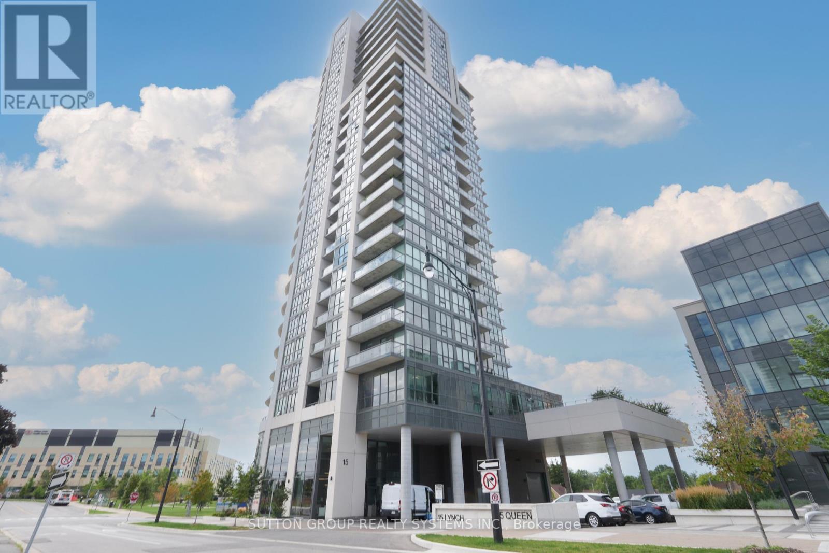20 - 5090 Fairview Street
Burlington, Ontario
Meticulously-maintained 3-bdrm, 4-bath detach home in great Burlington location. Built in '02 & offering 2156 sq ft above grade, this home is thoughtfully finished on all 3 lvls. The inviting ext features parking for 2 vehicles plus a 1.5 car grg w/ int access, allowing for an add parking space & ample storage. Upon entry, an oversized foyer w/ soaring ceilings & a generous storage closet provides a warm welcome. A few steps lead to the main lvl where a bright formal liv rm & an elegant form din rm set the stage for gatherings. The tasteful eat-in kitch is highlighted by a charming bay window & dinette space, perfectly complemented by a convenient powder room & main-lvl laundry facilities. Ascending the winding staircase, the upper lvl unveils a spacious primary retreat complete w/ multiple sun-filled windows, an oversized closet, & a private 4-pc ensuite w/ shower/tub combo. 2 additional well-proportioned bdrms & another 4-pc bath complete the upper lvl. The fully finished lower lvl offers an expansive recreation room w/ sliding doors leading to the oversized rear deck, perfect for entertaining or unwinding in privacy. A 2nd powder room, utility/storage room, and direct access from the grg complete this level. Situated on a premium lot w/ no immediate rear neighbours, the fully fenced yard overlooks the serene Centennial Bikeway & green space, providing access to scenic walking trails and parks. Residents enjoy close-proximity to the Appleby GO station for stress-free commuting to Toronto (just steps away), major highways, shopping, excellent schools, parks, and vibrant dining - all while being moments from the lakefront. Roof shingles replaced in 2021 ensure peace of mind. This is Burlington living at its finest - blending suburban tranquility with unmatched convenience. Reasonable monthly fee of $106.93 includes exterior maintenance of common element areas, private road maintenance (snow removal), guest parking, & property management fees. (id:60365)
1906 - 388 Prince Of Wales Drive
Mississauga, Ontario
EXCELLENT KEPT LUXURY CONDO IN CITY CENTRE, WALKING DISTANCE TO COLLEGE, SQUARE ONE, BUS TERMINAL, 9' CEILING WITH UNBLOCKED CITY VIEW, NEWER LAMINATE FLOOR THROUGHT-OUT, GRANITE COUNTER TOP, HUGE DEN, 1 PARKING SPOT AND 1 LOCKER, NO PETS AND NON SMOKERS, TENANT PAYS HYDRO, INSURANCE REQUIRED, PLEASE UPLOAD SCHEDULE A FROM TRREB. $300.00 REFUNDABLE KEY DEPOSIT. SHOWINGS TIME : 12 TO 4PM DAILY, NO EXCEPTION. (id:60365)
2469 Whistling Springs Crescent
Oakville, Ontario
This extensively renovated luxury home is nestled on a picturesque ravine lot in one of Oakville's most desirable, family-friendly neighbourhoods. Surrounded by lush greenery, this sophisticated residence blends elegance, comfort, and privacy in perfect harmony. With over $300k in renovations inside and out, this home features a custom-designed kitchen that is a true showpiece, featuring stainless steel appliances, sleek cabinetry, quartz countertops, and an stunning island, ideal for family living and entertaining. The open-concept layout is filled with natural light, highlighting rich hardwood floors and refined finishes throughout. Spa-inspired bathrooms have been beautifully reimagined with premium fixtures and designer details. The principal ensuite offers a serene escape, complete with a freestanding tub, glass shower door and high-end finishes. Step outside into your own private paradise! The backyard is a breathtaking oasis with a salt water inground pool, cascading waterfalls, multiple seating areas and a luxurious spa tub that flows into the pool. Backing onto a serene ravine, the yard offers unmatched privacy and a peaceful, natural backdrop. Whether you're hosting guests or enjoying quiet evenings under the stars, this backyard is a rare escape that feels like a luxury vacation, right at home. (id:60365)
1558 Litchfield Road
Oakville, Ontario
Fantastic Opportunity in Oakville Freehold End-Unit Townhouse on Rare Large Lot! Welcome to this fantastic freehold end-unit townhouse, offering incredible value in one of Oakville's most sought-after neighbourhoods. **Sold as is where is**, this home is brimming with potential for homeowners and investors alike. Situated on a rarely offered large lot, this end unit features a side entrance, a huge private backyard and an attached garage with two additional driveway parking spaces. With approximately2,289 sq. ft. of living space, it provides room to grow and make it your own. The main floor showcases a chefs custom-designed kitchen, perfect for entertaining, with integrated stainless steel appliances. A cozy gas fireplace in the family room sets the stage for gatherings. Upstairs you'll find three spacious bedrooms, along with two full bathrooms. New floors upgraded on the main level in 2024.The above grade finished basement offers flexible space that can serve as a fourth bedroom, recreational room, media room, or home gym. Perfectly positioned within top-ranked school districts, and just steps to Sheridan College! Also close-by you have Oakville Place, QEW access, scenic ravine trails, a neighbourhood tennis court & playground - this property combines lifestyle and location. Don't miss this opportunity to own a freehold home in a highly desirable family-friendly community. (id:60365)
24 Ladore Drive
Brampton, Ontario
Welcome to 24 Ladore Drive, A Fabulous Raised Bungalow found on a very quiet street in a highly desirable area of Brampton. The massive curb appeal hits you the second you drive up. Professionally landscaped with a beautiful stone frontage and porch. The home is very modern and very cozy, fully renovated, upgraded everywhere from top to bottom. Gleaming hardwood is found throughout the main level. The kitchen is to die for with tons of cupboards and granite countertops. The Appliances are Stainless Steel with a Jennair Stove. Upstairs bathroom has marble counters and tumble marble wall with heated marble floors. Three large bedrooms are found on the main floor with a walk out to the deck from the master bedroom. The basement is full and finished with above grade windows. Open concept, with recreation room with gas fireplace. The bathroom is the basement has heated flooring as well. The 4th bedroom is currently used as a workshop giving you plenty of option for that space. The backyard is oversized and is professionally landscaped and is totally fenced giving you privacy all day long. This area is known for high quality schools and is located to parks and trail systems. Highway 410 and 407 are just a quick drive away. This Home shows very well and is definitely one you will want to see. (id:60365)
48 Minnewawa Road
Mississauga, Ontario
Welcome Home to this Charming Two Bedroom Bungalow Located in the most Highly Desirable area of Port Credit. Neatly Tucked Away South of Lakeshore Road between Adamson Estate and Tall Oaks Park, this 50 by 140 foot lot could be the Perfect Spot to Build your Dream Home. Zoning could allow Over 3500 square feet of above grade living space with total living space well over 5000 square feet. This mature and family-friendly area is walking distance to Lake Ontario, the Main Port Credit tourist area and Marina. The Charming Village of Port Credit will win you over with it's Boutique Shopping, Upscale Dining, Vibrant Live Music Scene and year-round Festivals & Events. Commuters will Appreciate the Short Walk to the GO Train and future Hurontario LRT transit hub. Quick and convenient access to the QEW, and a 15-minute drive to Pearson Airport. Families will Appreciate top-rated Schools near by including Mentor College and Cawthra Park Secondary (school for the arts). Embrace an active Port Credit Lifestyle by Biking, Running, or Walking on the nearby Waterfront Trail or launch your Kayak or Paddle Board from the local Marina. (id:60365)
3048 Dundas Street W
Toronto, Ontario
LOCATION!!! CASH FLOW!!! LEGENDARY OPPORTUNITY!!! Now is Your Chance To Own Axis Cafe - a Landmark Pub and Restaurant in the Heart of Toronto's Vibrant, Trendy Junction Neighborhood. With Unmatched Visibility, a Thriving reputation and Strong cash Flow, this Iconic Establishment Offers the perfect Blend of Investment and lifestyle. Axis Cafe has been Operating in this Location Over 25 Years. The Inviting Atmosphere is a Beloved Local Hangout with Steady Loyal Clientele and Non-Stop Foot Traffic. About 2500 Sq. Ft. Plus Basement with an Extra Large Transferable LLBO License for 135 Seats Indoors and 49 Patio Seats. The HVAC System and Kitchen Were Renovated Only 8 Years Ago. Full Training is Available if Needed. Rarely Does a Business of this Caliber Hit the Market - Seize it While You Can! (id:60365)
L.l. - 104 Rankin Crescent
Toronto, Ontario
Welcome to your next home in the heart of the Junction Triangle, where private in-suite laundry means total convenience no more laundry runs, ever. This junior 1-bedroom is all about smart living with a layout that's big on flexibility. The oversized bedroom gives you the space to stretch out, work from home, or create a cozy living area its your call. The kitchen is designed to get the job done, while the living space keeps it easy and efficient. Storage? We've got you covered with tons of room for everything you need. Just minutes from the Bloor GO and Lansdowne subway stations, you're connected to the entire city in no time. Plus, with street parking permits available and Erwin Krickhahn Park right across the street, you'll have all the space you need to breathe, relax, and recharge. Whether you're a young professional or a student looking for that first city pad, this suite has your name written all over it. Don't wait this is Toronto living at its best, and it's ready for you to make it yours! Nov 1 move in possible. Contact for details. (id:60365)
6 Mccreary Trail
Caledon, Ontario
Welcome to 6 McCreary Trail, a beautifully maintained home in Bolton's highly desirable South Hill community a family-friendly neighborhood known for its schools, parks, walking trails, and convenient access to shopping, dining, and commuter routes. This is your opportunity to move into a property that has been cared for with pride and upgraded with style, offering a perfect balance of comfort and modern living. From the moment you arrive, you'll notice the double-door entry, extended concrete driveway, and elegant stone steps that create a warm first impression. Inside, this home shines with natural light, an inviting open-concept layout, and approximately 1,415 sq ft of thoughtfully designed living space. The main floor features a modern chefs kitchen renovated in 2018, with crisp white cabinetry, neutral quartz countertops, extended cooking areas, upgraded vent covers, and custom blinds a perfect space to cook and entertain. The living and dining areas are freshly painted in neutral tones and accented with upgraded moldings, creating a sophisticated yet cozy atmosphere. Upstairs, you'll find generously sized bedrooms, including a primary suite filled with light, offering plenty of comfort for the whole family. The bathrooms have also been tastefully updated, including a stylish powder room vanity. Enjoy seamless indoor-outdoor living with a walk-out to a private backyard, complete with a shed for extra storage. The garage provides inside entry to the home and a handy second access to the yard. Additional updates include a new garage door, upgraded door handles, lighting (ELFs), and more making this a truly move-in ready home. Located in a highly sought-after area of Bolton, you'll love being steps from schools, parks, community centres, and minutes to Hwy 50, Hwy 427, and all amenities. South Hill is cherished for its welcoming atmosphere, making this home ideal for families, professionals, or anyone looking for both convenience and community. (id:60365)
139 Rutherford Road N
Brampton, Ontario
//Rare To Find// Premium 50*120 Feet Lot Bungalow - 4 + 2 Bedrooms In Demanding Madoc Area! Over 150k Spent In Renovations In Year 2025. Whole Main Floor Is Professionally & Tastefully Renovated* Open Concept Main Floor Includes Living & Dining Rooms With High End Vinyl Floorings & Upgraded Light Fixtures! Dream Custom Family Size Kitchen With Quartz Counter-Top, Back Splash & New S/S Appliances! Main Floor Washroom Is Redone From Scratch With High End Finishings! 4 Generous Size Bedrooms In Main Floor! Finished Basement With 2 Bedrooms, Kitchen, Full New Washroom & Separate Entrance! **Huge 6 Cars Driveway** Decent Sized Backyard & Deck For Entertaining! (id:60365)
1801 - 15 Lynch Street
Brampton, Ontario
Just Stunning! Welcome To This Beautiful Well Maintained Two Bedroom Plus Den & Two Full Bathroom Unit Located Along The Queen StreetCorridor. This Rarely Offered Corner Unit Includes Two Side By Side Parking Spots, Open Concept Living Space Over 1000 Sq Ft, Modern Upgrades Throughout, 3 Window Coverings With Remote Motors, Lots Of Natural Light, A Private Walk-Out Balcony That Wraps Around And Has Unobstructed Views. Laminate Flooring Throughout And Den Has Ample Space That Can Be Used As An Office. Excellent Location And Steps To William Osler Hospital, Public Transit,Schools, Parks, Restaurants, & Grocery Stores. Mere Minutes To Hwys 401 & 410, Brampton GO, Downtown Brampton And Bramalea City Centre. (id:60365)
9 Saint Eugene Street
Brampton, Ontario
Welcome to 9 Saint Eugene St a beautifully cared-for freehold townhome in one of Bramptons most desirable communities. From the moment you arrive, youll notice the pride of ownership, with a lifetime metal roof (2018), fresh paint, and an inviting curb appeal. Inside, sunlight fills the open layout with hardwood floors and a spacious upgraded kitchen, complete with granite counters, generous cabinetry, and a newer 2022 stove perfect for everyday meals or family gatherings. Upstairs offers three generous bedrooms plus a versatile den/office, ideal for working or studying from home. The primary retreat is a true highlight, featuring a 5-piece ensuite and dual closets. The finished basement extends your living space with two extra bedrooms and a full bath, offering room for extended family or guests. Comfort comes easy here with a new AC (2023) and an extended interlock driveway with parking for three. All this, just minutes to Hwy 407/401, shops, schools, and everyday amenities. A home thats been loved and maintained ready for its next chapter. (id:60365)

