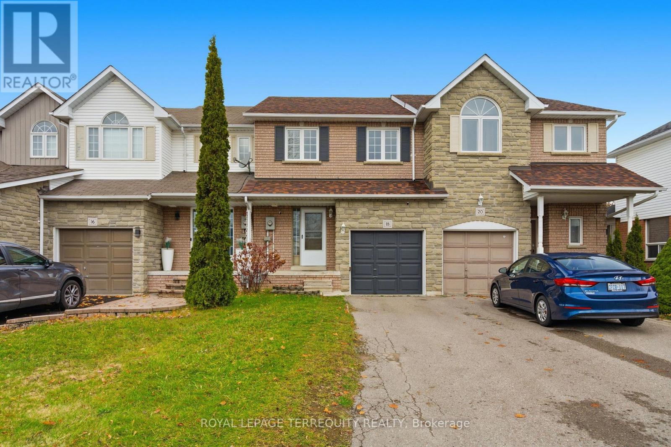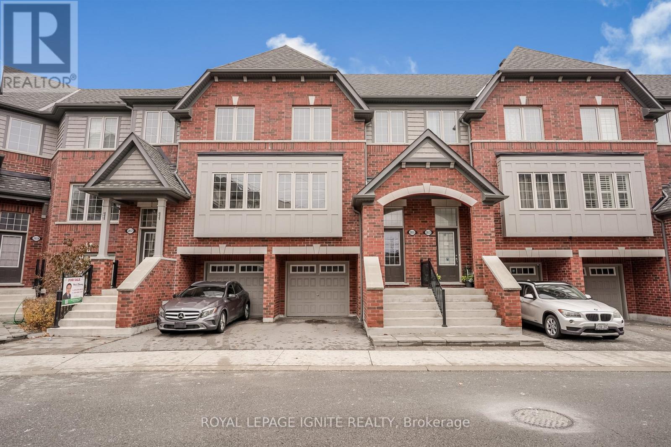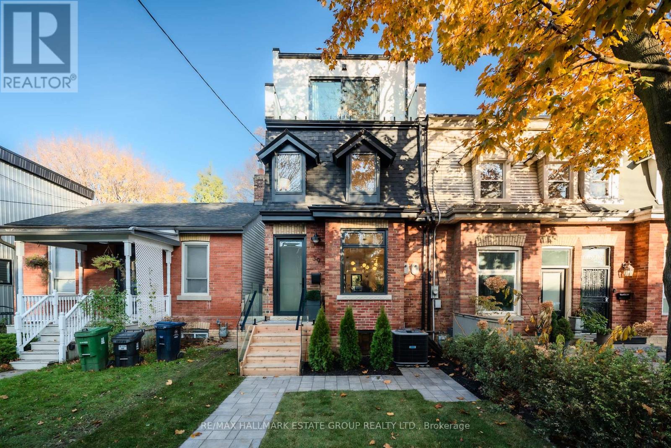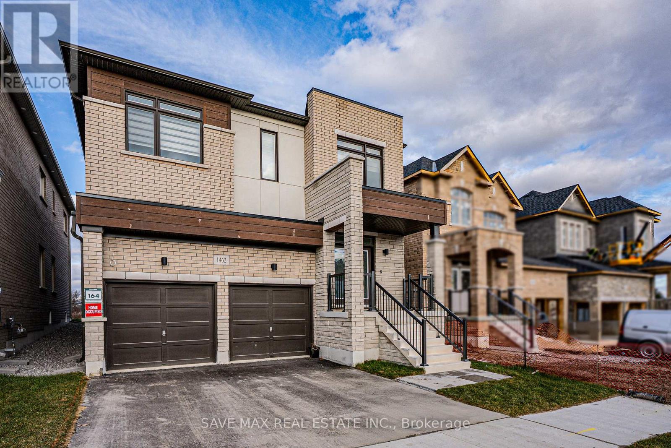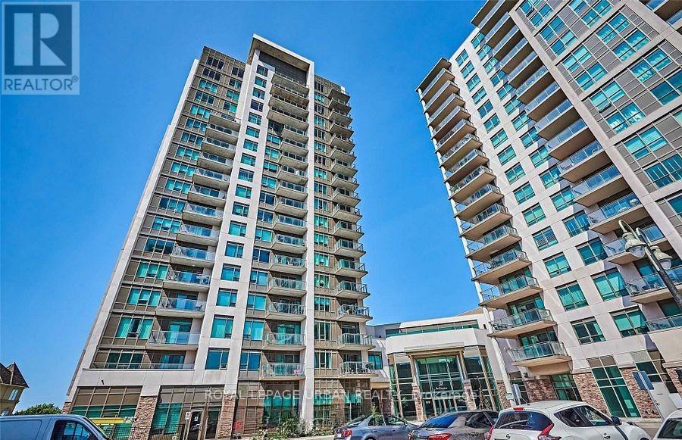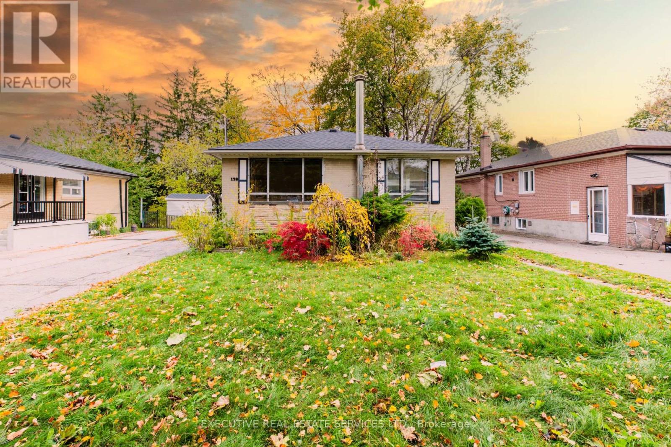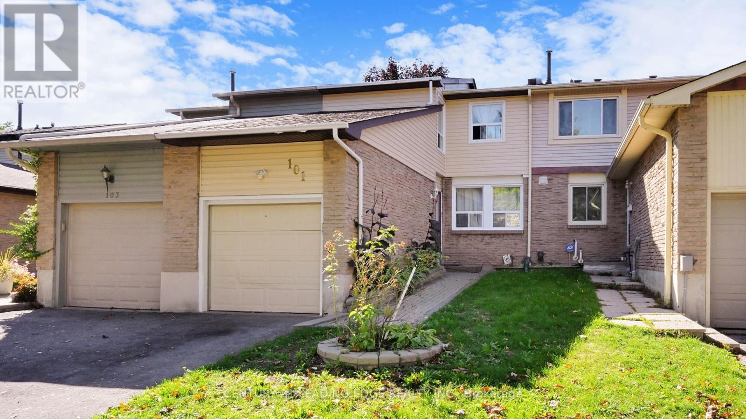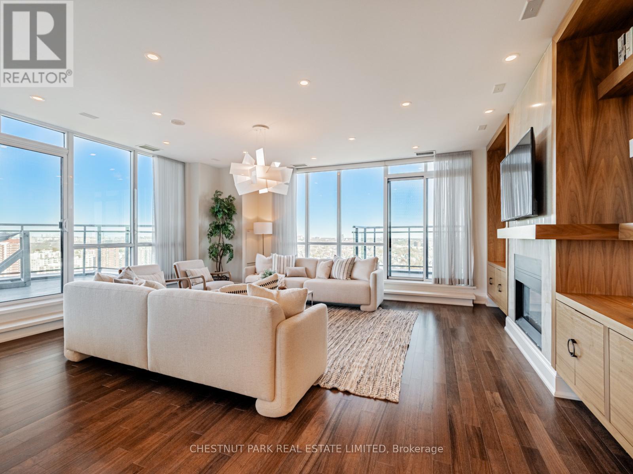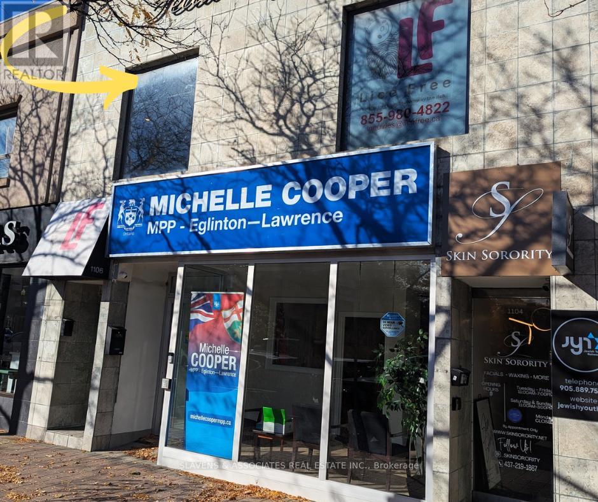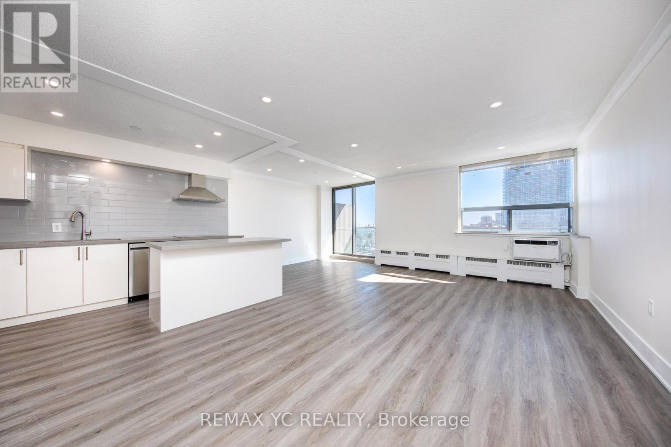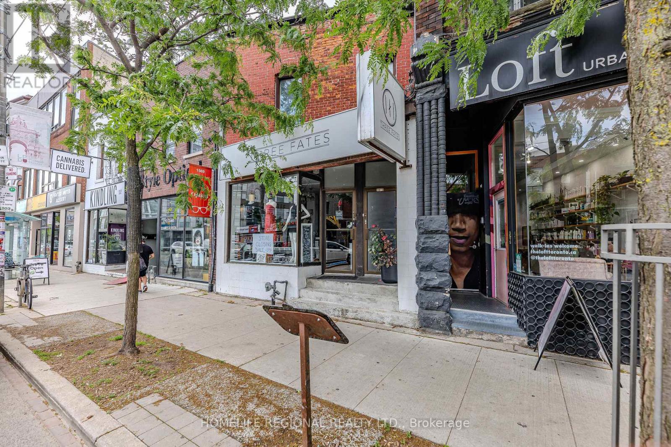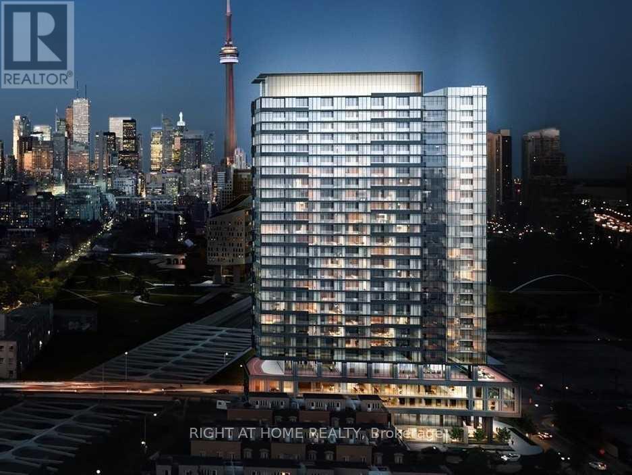18 Wade Square
Clarington, Ontario
Welcome to this bright and spacious townhouse offering over 1,300 sq. ft. of thoughtfully designed living space. The open-concept main floor is ideal for modern living, featuring a large kitchen with center island, ample counter and cupboard space, and a dining area that opens to a fenced private backyard, perfect for summer gatherings and outdoor entertaining. The living room provides generous space and a gas fireplace, creating a cozy focal point for colder months and family time. Upstairs, the primary retreat is a true highlight, featuring double closets, large windows, and a 4-piece ensuite. Two additional generously sized bedrooms with large windows and double closets provide plenty of room for family, guests, or a home office.The partially finished basement offers flexible space for a rec room, hobby area, or additional living area, with the added potential of a rough-in for a 4th bathroom. Additional features include no sidewalk, three driveway parking spaces, and a garage space, adding convenience and accessibility. All of this is situated in the highly desirable Courtice community, close to schools, highways, restaurants, shopping, and so much more making this home an exceptional opportunity for anyone looking for space, comfort, and convenience. (id:60365)
2655 Deputy Minister Path
Oshawa, Ontario
Bright newly renovated vacant 3 storey townhouse by Tribute, spacious 1818 sq ft back onto green space located in the North Oshawa Windfields Community. This is a perfect home to move in ready for you to enjoy. Modern kitchen has brand new quartz stone countertops. Kitchen walks out to a nice deck. The backyard offers an unobstructed view of an open field, providing a peaceful and private outdoor space with no neighbours behind. Conveniently Located Just Off The Simcoe Hwy 407 Exit, This Home Is Within Close Proximity To The University Of Ontario Institute Of Technology And Durham College, As Well As Steps Away From The RioCan Windfields Plaza, CostcO And Other Essential Amenities, Ensuring All Your Needs Are Met With Ease. This Beautifully Upgraded Townhouse Offers The Perfect Combination Of Modern Luxury, Privacy, And Convenience. (id:60365)
39 Lewis Street
Toronto, Ontario
Not just stylish, but smart: this cleverly designed Leslieville renovation breaks the rules with edge and attitude. This 4+1 bedroom + office, 5-bath stunner delivers style for days, a basement that stretches on forever, and the rare luxury of 2-car parking, with a electric roll up fence and grass block pavers that create a green parking pad that's beautiful, functional and eco-friendly (genius!). Behind its fabulous Victorian façade, a sleek modern addition ensures period curb appeal, while glass railings set the tone for contemporary chic. Step inside to main floor magic: custom entry millwork, wide-plank white oak floors, jaw-dropping modern windows, and a perfectly practical powder room. The kitchen is pure envy-two-tone Muti flat-panel cabinets, a show-stopper island with seating for the whole crew, integrated appliances, a 6-burner gas cooktop, and stone counters that beg for entertaining. The living space is equally impressive, with floor-to-ceiling windows and room for your biggest sectional (yes, bring the big one). Light pours through soaring ceilings up and down, complemented by iconic Muti built-ins and white oak floors throughout. The primary suite is a spa zone dream, boasting custom closets, a fluted double vanity, a stand-alone tub, and a seamless walk-in shower. Next to the primary is a sun-filled dedicated office space away from the rest of the home with a large deck! Every bedroom is a treat, with closets galore, a guest suite complete with ensuite, and a main bath so organic you'll want to drop straight into downward dog. Bonus moments abound: second-floor laundry (praise be!), and a lower level that checks every box-high ceilings, a massive rec room, huge windows, a spa bath, and a spacious bedroom that could double as a home gym, with ceiling height to spare for your treadmill. Live your best Leslieville life in a home that blends Victorian charm with modern brilliance, offering space, light, convenience and style at every turn. (id:60365)
1462 Wheatcroft Drive
Oshawa, Ontario
Welcome to this stunning, less-than-one-year-old all brick, stone and stucco Greenpark-built home located in the prestigious Kedron North community of Oshawa, offering approx. 3,000 sq ft of beautifully upgraded living space and backing onto a future park and trail. This gorgeous home features a bright open-concept main floor with upgraded laminate flooring, a beautiful gas fireplace, abundant natural light, and a large main-floor den perfect as an office or optional bedroom. The upgraded chef-inspired kitchen includes premium countertops, stainless steel appliances, a gas cooktop, designer hood fan, spacious breakfast area, and a walk-out overlooking the peaceful future park setting. The second level offers four generous bedrooms, three full bathrooms, a second-floor den/loft area, and convenient laundry. The luxurious primary suite features a spa-like 5-pc ensuite with quartz countertops, upgraded tiles, soaker tub, frameless glass shower and a large his/her walk-in closet. Bedrooms 2 and 3 include a semi-ensuite with quartz counters and upgraded tile work. The massive unfinished basement comes with a rough-in for a future bathroom and a large cold cellar, offering excellent potential for additional living space or a future basement apartment. With an elegant exterior elevation, double car garage, and an unbeatable location close to Costco, Walmart, top schools, parks, Hwy 407 (now toll-free in Durham Region), GO Bus access, Ontario Tech University, Durham College and the Oshawa GO Station, this home is the perfect blend of style, convenience and luxury-an absolute gem you don't want to miss! (id:60365)
810 - 1215 Bayly Street
Pickering, Ontario
Fantastic opportunity to call San Francisco by the Bay your home! This comfortable one-bedroom suite offers a bright and efficient layout with one parking spot conveniently located close to the elevator and serene north-facing views. The open-concept kitchen features stainless steel appliances and a stylish backsplash, flowing seamlessly into the living area. Laminate floors and smooth ceilings throughout create a clean, modern feel. Enjoy your private balcony with clear glass railings-perfect for taking in peaceful, unobstructed north views. The spacious bedroom includes an oversized window and a walk-in closet, while the modern en-suite 4-piece bathroom features a relaxing soaker tub. Residents have access to 24 hour security along with exceptional resort-style amenities, including an indoor pool, hot tub, sauna, fitness room, yoga space, and a party/meeting room. Located just steps from the GO Station, Starbucks, Pickering Town Centre, restaurants, banking, groceries, Tim Hortons and only 3 minute drive to the 401 highway. On-site retail adds extra convenience. All of this is within walking distance of the waterfront, offering the perfect blend of comfort, lifestyle, and accessibility. (id:60365)
139 Pandora Circle
Toronto, Ontario
Welcome to 139 Pandora Circle, Scarborough!Step into this charming and well-maintained 3+1 bedroom, 2-bathroom family home nestled in one of Scarborough's most desirable and family-friendly neighbourhoods. Perfectly suited for first-time buyers, growing families, or investors, this property offers a bright, functional, and inviting layout designed for everyday comfort and easy entertaining.The main floor features a spacious living area with impressive cathedral ceilings, creating a sense of openness and natural light throughout. The adjoining dining space flows seamlessly into a practical and well-equipped kitchen that offers ample cabinet space, quality appliances, and a cozy breakfast area - perfect for morning coffee or casual meals.Upstairs, you'll find three well-proportioned bedrooms, each offering generous closet space and large windows that fill the rooms with sunlight. A tastefully finished 3-piece bathroom completes this level, offering both convenience and style for the entire family.The finished basement provides exceptional versatility with a separate entrance, a fully equipped kitchen, an additional bedroom, and a full washroom - making it ideal for extended family use, in-law accommodation, or potential rental income.Outside, enjoy a private backyard with mature greenery, perfect for summer gatherings, gardening, or simply relaxing after a long day. The property also offers ample parking and a welcoming curb appeal that makes a lasting first impression.Conveniently located close to top-rated schools, beautiful parks, shopping centres, public transit, and major highways, this home offers the perfect balance of peace, accessibility, and value.Don't miss your opportunity to own this wonderful property in a sought-after Scarborough community - a true blend of comfort, functionality, and potential! (id:60365)
101 Red River Crescent
Toronto, Ontario
***PRIME TORONTO EAST LOCATION*** SPACIOUS FREEHOLD TOWNHOUSE *** VERY BRIGHT AND CLEAN *** FINISHED BASEMENT WITH 4PC WASHROOM & LAUNDRY *** THIS HOME SHOWS A-1 CONDITION *** OPEN HOUSE SATURDAY NOVEMBER 1ST BETWEEN 2-4PM. (id:60365)
Ph02 - 1048 Broadview Avenue
Toronto, Ontario
As one of only two penthouses in the building, this breathtaking corner suite offers panoramic north east views that stretch endlessly, providing a dramatic backdrop for daily life & evening relaxation. With 1,554 sq ft of beautifully designed & upgraded interiors and approx. 700 sq ft of outdoor space, this condo is bathed in natural light, thanks to the floor-to-ceiling windows that accentuate the open, airy atmosphere.The spacious, open-concept living & dining areas, accented by warm hardwood flooring & a cozy gas fireplace with custom built-ins, effortlessly connect to both a large terrace & a balcony. Imagine stepping out from either the living or dining room to savor the impressive skyline views, creating the perfect setting for entertaining or simply unwinding under the stars. A Bose sound system elevates the ambiance in the living, dining, office & terrace, providing a perfect soundtrack to complement every moment.Designed for culinary enthusiasts, the renovated kitchen boasts wolf & sub-zero appliances & ample space to create unforgettable meals. Featuring 2 generously sized bedrooms, a versatile den/office (which has a murphy bed & could serve as a 3rd bedroom), & 2 full bathrooms. A rare oversized terrace allows for outdoor lounging & BBQing while you take in the unobstructed views from your luxurious penthouse. With the added convenience of 2 underground side-by-side parking spaces & a locker for extra storage, this penthouse offers not only breathtaking beauty but also thoughtful practicality. Situated just minutes to the Brickworks, Playter Estates, the Danforth, with a walk score of 90, bike score of 98 & transit score of 94, you are just a few minutes to the subway & walking & biking trails. An incredible location that combines the best of nature and city conveniences. This suite combines design, stunning views, convenience & effortless luxury in the heart of our vibrant city. (id:60365)
2nd Flr - 1106 Eglinton Avenue W
Toronto, Ontario
Available offices for lease. See attached plan. A: 43 sf - $250 pm, B: 43 sf - $250 pm, C: 87 sf - $450 pm, D: 88 sf - $650 pm, E: 33 sf - $100 pm, F: 33 sf - $100 pm, G: 33 sf - $100 pm. All areas are approximate. Here's your opportunity to secure prime office space directly on Eglinton Avenue! Located on the 2nd floor in Forest Hill North, these 7 private office spaces offer the perfect environment for consultants, therapists, accountants, or solo practitioners looking to grow their practice. The suite features a large, bright shared reception and flexible office layouts to suit your needs. Enjoy unbeatable convenience with TTC at your door, quick access to major roadways, and walking distance to restaurants, shops, and everyday services. Street parking is available directly in front, with a Green P lot across the street. Tenants have full access to a shared kitchenette and washrooms within this well-maintained professional workspace. Minimum 12 month lease term. A turnkey, affordable solution without the overhead of a full office suite. Utilities are included in the monthly rent. HST extra. (id:60365)
1603 - 5949 Yonge Street
Toronto, Ontario
Step into this luxuriously renovated (over $60K spent!) south-facing 1-bed, 1-bath penthouse unit, ideally situated in one of Toronto's most convenient and transit-friendly locations-right on Yonge St, just minutes to Finch Subway Station, TTC, GO Bus, YRT, shops, restaurants, parks, and all amenities. Featuring a spacious, highly functional open-concept layout, this suite boasts vinyl flooring throughout, a modern kitchen with stainless-steel appliances, upgraded quartz counters, contemporary cabinetry, new pot lights, and a fully updated spa-inspired bathroom. Sun-filled living space with unobstructed south city views. 1 Parking unit is included! (id:60365)
2nd Floor - 1573 Dundas Street W
Toronto, Ontario
Bright & Airy 2-Bedroom Apartment in the Heart of Brockton Village / Dundas West! Welcome to this charming, move-in ready 2-bedroom, 1-bathroom apartment on the second floor of a well-maintained building. Features 2 bedrooms plus den, a nice sized kitchen with a small bistro patio. Enjoy a sun-filled living space in one of Torontos most vibrant neighborhoods just steps to cafes, great restaurants, bars, grocery stores, and the TTC. With incredible walkability and a strong sense of community, this is urban living at its best. Dont miss your chance to call Brockton Village home! Tenant responsible for Hydro (id:60365)
2910 - 19 Western Battery Road
Toronto, Ontario
Zen King West In Trendy Downtown West. 2 Bed + Den, 2 Bath. Den Can Be Used As 3rd Bedroom Or Private Office. Open Concept And Functional Layout. Modern Finishes n Laminate Flooring Throughout. B/I Appliances And Quartz Counter top. Spectacular Lake And Sunset Views. Running Track, Spa, Hot & Cold Plunge Pools, Gym And Yoga Facilities. Close To Ttc, Go Station, Metro, Entertainment, Shops And Restaurants, Multiple Parks And Lake. (id:60365)

