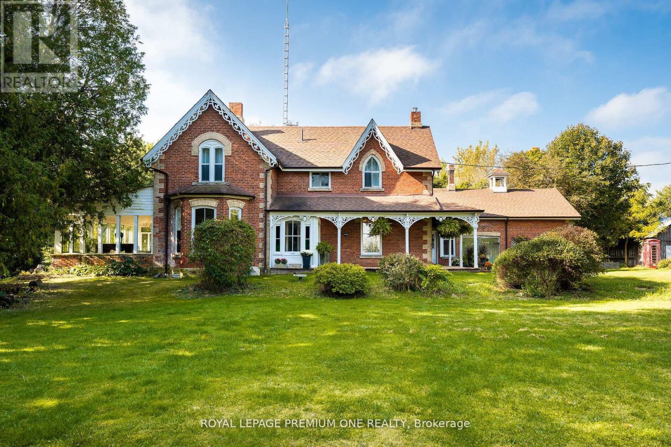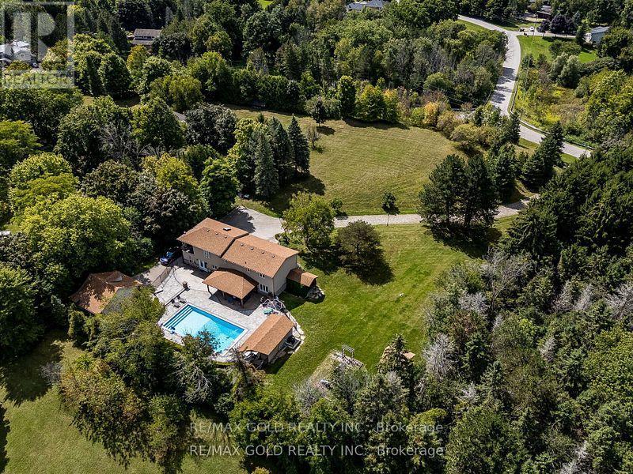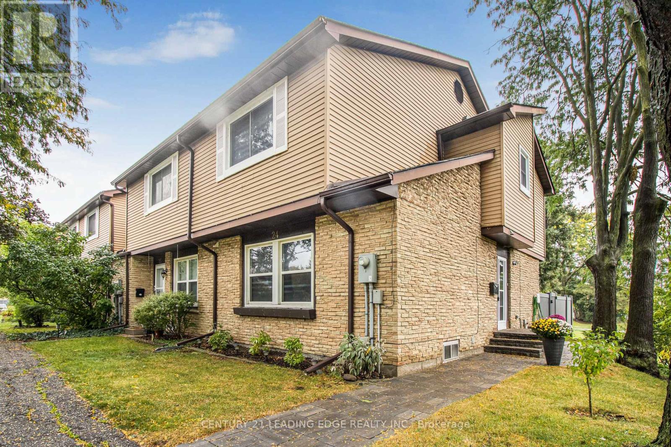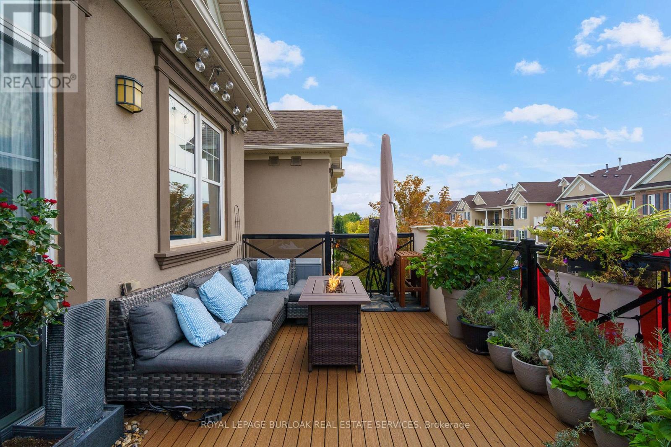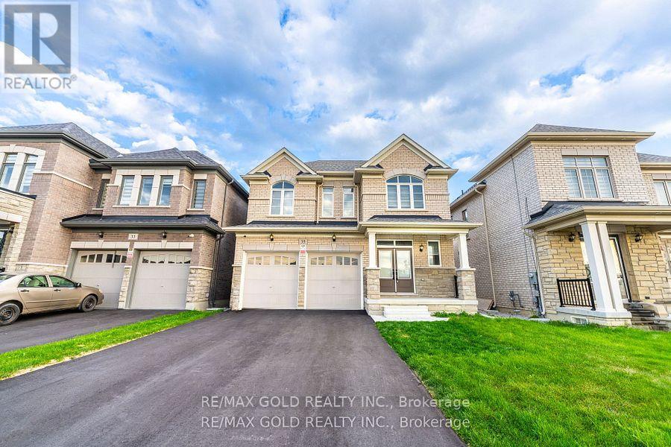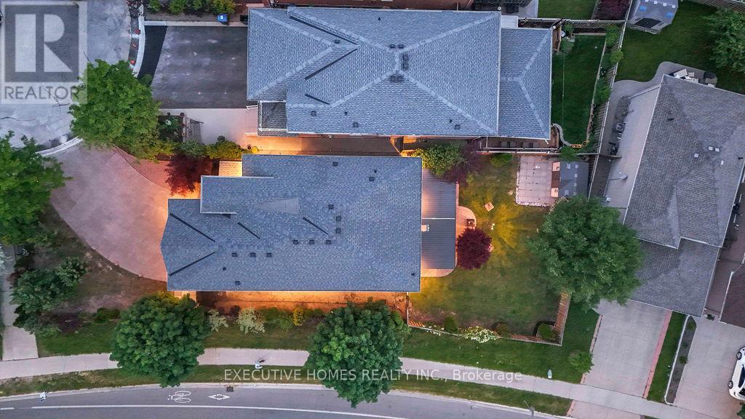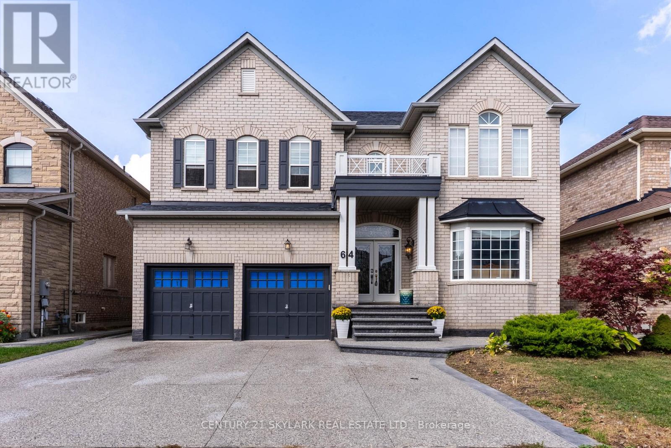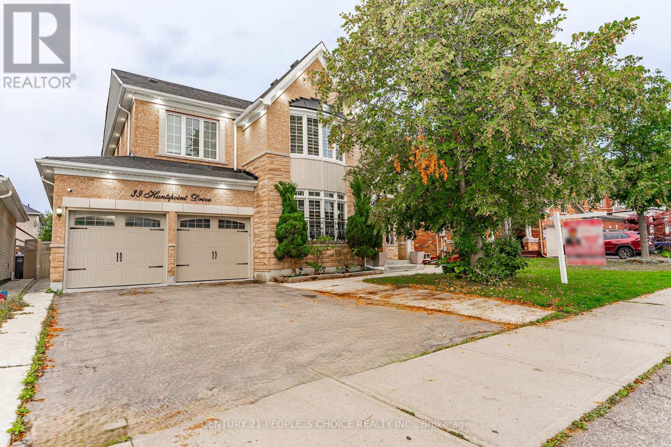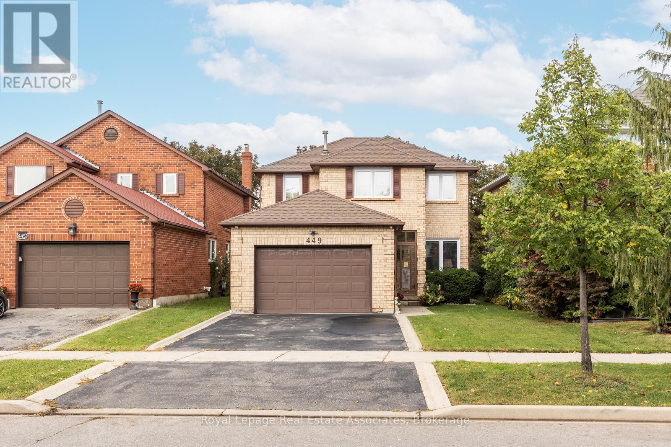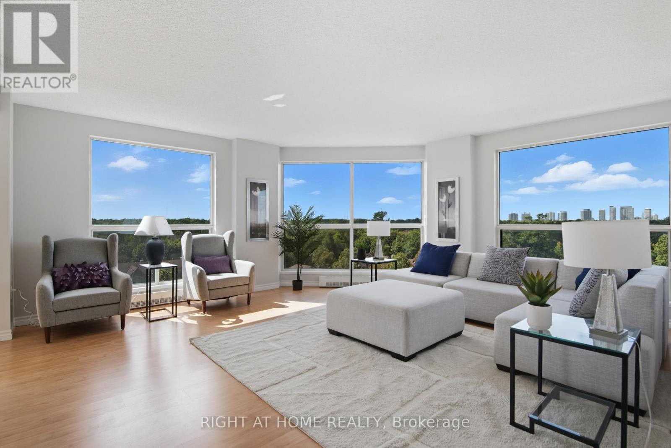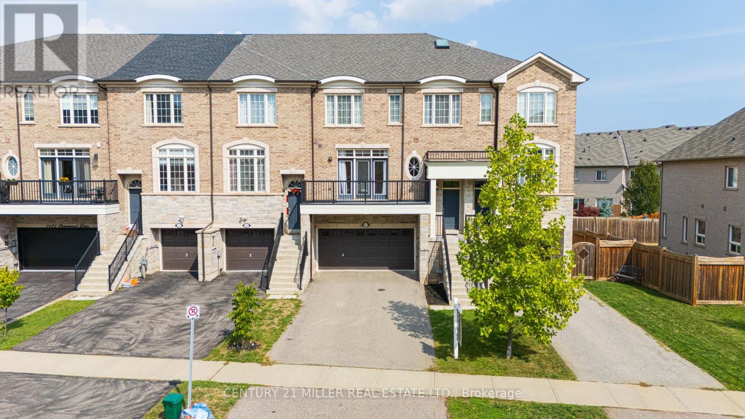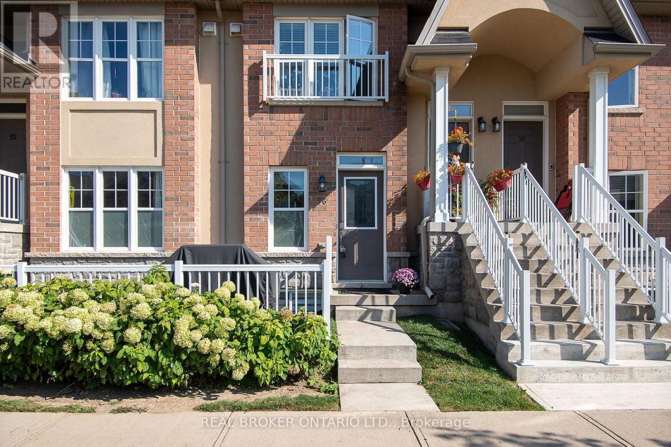14650 Heart Lake Road
Caledon, Ontario
Bursting with charm and storied in history. This 1864 gem and 5 out buildings are with period features and old-world character. The Alexander Smith farmhouse is a good representation of the vernacular style known as "Ontario Gothic". This style is the L-Shaped floor plan, polychromatic brick patterning, buff brick quoins and voussoirs. The residence also has coursed polychromatic end chimneys, a projecting bay window, lancet & paired gable windows. A porch with decorative bargeboards wraps around the NE corner of the house. Attached to the NW corner of the house is the summer kitchen & brick carriage house with the original farm bell on the roof. Located across the farm lane, are the 5 out buildings. The buildings consist of the chicken house, implement shed, and three timber frame barns set in a U-Shape, all with medium pitched gable roofs & board and batten cladding. The farm complex is surrounded by a mix of open fields, natural growth cedar & areas of reforestation. A cedar rail fence lines the property. Make this property your hobby farm or transform it into an income property by way of hosting events like weddings or corporate gatherings. How about turning it into a wellness retreat or a bed & breakfast. Even add additional outbuildings and increase your income capabilities. The opportunities at this farm complex are endless. (id:60365)
110 Palmer Circle
Caledon, Ontario
Welcome to 110 Palmer Circle, a beautifully cared-for family home nestled on a quiet, desirable street in one of Caledon's most sought-after communities. From the moment you arrive, you'll notice the pride of ownership with its charming curb appeal, wide frontage, and inviting entryway. Inside, the home offers a spacious and thoughtfully designed layout perfect for modern family living. The main floor features bright principal rooms filled with natural light, a comfortable living and dining space ideal for hosting gatherings, and a functional kitchen with plenty of cabinetry and prep space. A cozy family room creates the perfect setting for everyday relaxation. Upstairs, generously sized bedrooms provide privacy and comfort for every member of the household, along with well-appointed bathrooms that add to the homes convenience. The highlight of this property is the incredible backyard retreat. Professionally finished with elegant patio stones, the outdoor living space is truly an extension of the home. Enjoy summers in your own heated swimming pool perfect for entertaining guests, hosting weekend barbecues, or simply unwinding after a long day. With mature trees and a fully fenced yard, you'll have both privacy and serenity, creating a resort-style atmosphere right in your own backyard. Situated close to top-rated schools, parks, walking trails, shopping, and commuter routes, this home combines lifestyle and convenience in one perfect package. Whether you're raising a family or looking for a move-in ready home in a highly desirable neighborhood, 110 Palmer Circle offers everything you need. (id:60365)
24 - 120 Falconer Drive
Mississauga, Ontario
Don't Miss Out On This Exclusive Townhouse In Streetsville. This Corner Lot Has Complete Privacy And Feels Like A Semi Detached! Directly Beside Family Friendly Parks And Gorgeous Green Spaces, Steps To Licensed Daycares, Montessori Schools And Public Transit. This Stunning Home Features 3 Large Bedrooms, Pot Lights And Large Windows With An Abundance Of Natural Light. Private Enclosed Backyard Has Newly Installed Composite Fence. Recent Renovations Includes Large Plank Hardwood Throughout, Finished Basement, Upgraded Bathrooms, Modern Doors, Light Fixtures and Ceiling Fans, Custom Zebra Blinds, Interlocking Pavers On Front Walkway, And Newly Built Kitchen Island! Exclusive Parking is Only Steps Away From Front Door. Maintenance Fees Include Cable And Internet. Truly One Of A Kind. (id:60365)
306 - 272 Georgian Drive
Oakville, Ontario
Welcome to 272 Georgian Dr #306 an elegant boutique-style condo in the vibrant heart of Oakville's Uptown Core. This 2-bed, 2-bath residence offers 983 sq. ft. of thoughtfully designed living with soaring 9-ft ceilings and rich hardwood floors throughout. The gourmet kitchen showcases stainless steel appliances, granite counters, and a designer backsplash, blending function with modern sophistication. The generous primary suite comfortably accommodates a king-sized bed and features a walk-in closet alongside a quiet and serene ensuite your own private retreat. Outdoors, discover a rare 240 sq. ft. balcony with premium composite decking and no neighbours on either side, creating the perfect private sanctuary for fun filled gatherings with family and friends or quiet evening sunsets for you to gather your thoughts. A full detached garage adds convenience and value, while the unbeatable location places you steps from transit, dining, shopping, and every Uptown Core amenity. A refined lifestyle, in one of Oakville's most desirable communities, awaits. (id:60365)
35 Academy Drive
Brampton, Ontario
1 Year Old North Facing! Step into this stunning 5-bedroom, 3,355 sq. ft. home where modern design meets everyday comfort. Bright open-concept living, a cozy family room, and a chef-inspired kitchen with premium appliances and large island set the stage for both entertaining and family life. Luxurious primary suite, versatile bedrooms and attached garage complete the picture. Enjoy serene park-facing views, morning walks just steps away, and effortless commuting with bus stops and major highways nearby. Shopping, dining, and top amenities are all within reach. This is more than a home its a lifestyle designed for families who value space, style, and convenience. Motivated Sellers!! (id:60365)
8 Shallimar Court
Brampton, Ontario
Nestled on a quiet cul-de-sac in a child-friendly neighborhood, this freshly painted 4+2 bedroom, 6 washroom corner lot home offers the perfect blend of comfort, space, and elegance a true country vibe in the city! With rare dual master bedrooms, this home is ideal for multi-generational living or any growing family. Enjoy a bright, open layout featuring a formal dining room with French doors, sun-filled living room, main floor den, and cozy family room with hardwood floors and a gas fireplace. The renovated eat-in kitchen features stainless steel appliances and a walk-out to a resort-style, landscaped backyard perfect for entertaining over 100 guests, complete with patio space and lush greenery. Upstairs, the primary suite includes a sitting area, walk-in closets, and a luxurious 5-pc ensuite. The second master bedroom offers its own private 3-pc ensuite. Two additional bedrooms share a spacious 5-pc washroom with double sinks. The professionally finished basement includes two bedrooms and two full bathrooms ideal for extended family or income potential. Loaded with renovations and move-in ready, this home is just minutes to Mount Pleasant GO, parks, top-rated schools, and all major amenities. The space, the upgrades, and the serene backyard make this home truly special a rare find in a premium location! Highly motivated seller. (id:60365)
64 Jacksonville Drive
Brampton, Ontario
luxury living 4 bedroom house . prestegious neighbourhood of castlemore. this double car garrage sits on 50 plus feet front lot. lots of money spent on upgrades through the builder.hardwood floors all over, high cieling in the foyer. den/ office on the main floor.walkout from kitchen to the backyard.moderen kitchen.basement finished with two legally registered one e bed room apartments with separate entrance. entrance from the garrage. walking distance to the park, kids play ground nearby. very convenient to the public tansit system. (id:60365)
39 Huntspoint Drive
Brampton, Ontario
Welcome to this beautifully renovated 3,320 sq. ft. "Smart Home" featuring top-tier upgrades throughout. The main floor is enhanced with new engineered hardwood flooring and boasts a brand-new luxury gourmet kitchen, complete with a spacious center island, stunning countertops, and built-in appliances. The kitchen also includes a 48-inch built-in cupboard panel refrigerator and dishwasher. This home offers two kitchens, including a fully equipped spice kitchen, and a well-appointed layout with separate living, dining, and family rooms. Additionally, there is an office on the main floor.The home features smooth ceilings, upgraded baseboards, and a striking porcelain slab gas fireplace. An oak staircase with iron pickets adds a touch of elegance. The master suite offers a private retreat with a luxurious 5-piece ensuite and his-and-her closets. Enjoy convenient garage access directly into the home.The professionally landscaped and fenced yard includes concrete surrounding the house, ensuring both beauty and functionality. A 12x14 ft. gazebo with a marble wall and built-in TV offers the perfect setting for outdoor relaxation. With over $200K in upgrades, this home is front-facing a serene pond, offering both luxury and tranquility. (id:60365)
449 Mallorytown Avenue
Mississauga, Ontario
Welcome to this charming 2-storey detached home in the highly sought-after Hurontario neighbourhood of Mississauga. Featuring 3 spacious bedrooms, a recently renovated kitchen (2022), upgraded windows (2020), and a bright main floor family room with walk-out to the deck and private backyard, this home blends comfort and style. The inviting main floor also offers a well-appointed living and dining area, as well as a cozy family room with wood burning fireplace, and a walk out to the back deck..perfect for gatherings. Upstairs, you'll find generously sized bedrooms with ample closet space. The primary bedroom boasts a 5 piece ensuite with a jetted tub, and a walk-in closet. The recently renovate main bathroom has a spa like shower with numerous jets for your pleasure. The finished basement adds versatile living options, ideal for a home office, or to watch the big game at the built-in bar. Complete with a 1.5 car garage and private driveway. Centrally located near shopping, schools, parks, major highways, and public transit, this home is perfect for modern family living. (id:60365)
909 - 2155 Burnhamthorpe Road W
Mississauga, Ontario
Downsizers, Professionals, Dont Let This One Get Away! There's an Added Bonus To This Unit, its a Massive 'OWNED' STORAGE Room Which is Approximately 12L X 12W X 20HT! This 1210 sq/ft, 2 Bedroom, Master Bedroom Offers an Ensuite and Large Walk-In Closet, 2 Bathrooms, (Ensuite with new Double Sink, and a Jacuzzi Tub) with Floor To Ceiling Windows, Sun Filled Unit! Boasting a W/NW Unobstructed Panaramic View, Offering a Very Private Corner Office/Bedroom. The Entire Unit has Recently been Painted with The Addition of a New Kitchen & Electric Light Fixtures. Located in a Gated 24/7 Secure Community. Offering a Fantastic Recreation Center with Underground Access with A Pool, Exercise Room, 2 Squash Courts/Basketball Courts, Billiards Room, Party Room, Sauna, Bicycle Room, Board Room, Library etc. and Manicured Grounds Offering Outdoor BBQ with Seating Area and a Children's Playground. Pet Friendly. Backs onto Trail Systems, Connects to Glen Erin and Sawmill Valley. Across the Street from South Common Mall, which Includes Walmart, Shoppers, Five Guys etc. A Short Bus Ride to UofT (Mississauga Campus). Plus, 2 OWNED PARKINGS SPACES, the First Literally Feet Away from the Main Entrance & Elevator Entrance. Complimentary Car Wash Bay. Plus, 1 OWNED STORAGE LOCKER, Maintenance Fees Include, Building Insurance, Common Elements, Central Air Conditioning, Heat, Hydro, Water Plus Hi-Speed Internet and Cable TV! Located Closely to Hwy 403, Credit Valley Hospital and Schools. The Unit is Vacant! Making Showings, Very Easy! (id:60365)
2419 Baronwood Drive
Oakville, Ontario
Welcome to this beautifully appointed townhouse offering over 2,000 sq. ft. of bright, thoughtfully designed living space. Rarely found in townhome living. This property includes a double car garage and an extended driveway with parking for four vehicles, ideal for growing families, guests, or multi-driver households. Inside, the main level features a sunlit living room and a cozy breakfast nook, seamlessly flowing into a formal dining area that opens to a private balcony, perfect for morning coffee or evening relaxation. The inviting family room with a fireplace provides a walk-out to the backyard, where lush green space adds a sense of privacy and serenity. Upstairs, the spacious primary bedroom includes a private ensuite, while the two additional bedrooms are connected by a well-designed Jack and Jill bathroom, a smart layout that balances comfort and convenience for families or guests. With its open-concept floor plan, abundant natural light, and location in a highly desirable neighbourhood, this home offers the perfect blend of style, space, and everyday functionality. (id:60365)
56 - 1380 Costigan Road
Milton, Ontario
2 full bedrooms, 2 full bathrooms and 2 parking spaces with 1438 sqft of total living space! This stacked condo townhome offers rare main-floor living with a spacious primary bedroom, walk-in closet, and full bath, tailor-made for anyone who wants a home that adapts to every stage of life. The open-concept kitchen features newer stainless steel appliances, French door fridge, movable island, and pantry, flowing into the hardwood-lined living area. You'll also appreciate direct access to your private garage, no elevators or long hallways, just pull in and bring groceries straight inside. The finished basement is bright with large egress windows, a full bath, bedroom, and family room, plus custom motorized blackout blinds for comfort. Need more space? The family room can easily be converted into a third bedroom. Outside, enjoy your private terrace with grass, BBQ area, and seating. With low condo fees of only $202.21/month, ensuite laundry, garage + surface parking, and steps to schools, parks, trails, and transit, this home blends style, comfort, and function. Some photos have been virtually staged. (id:60365)

