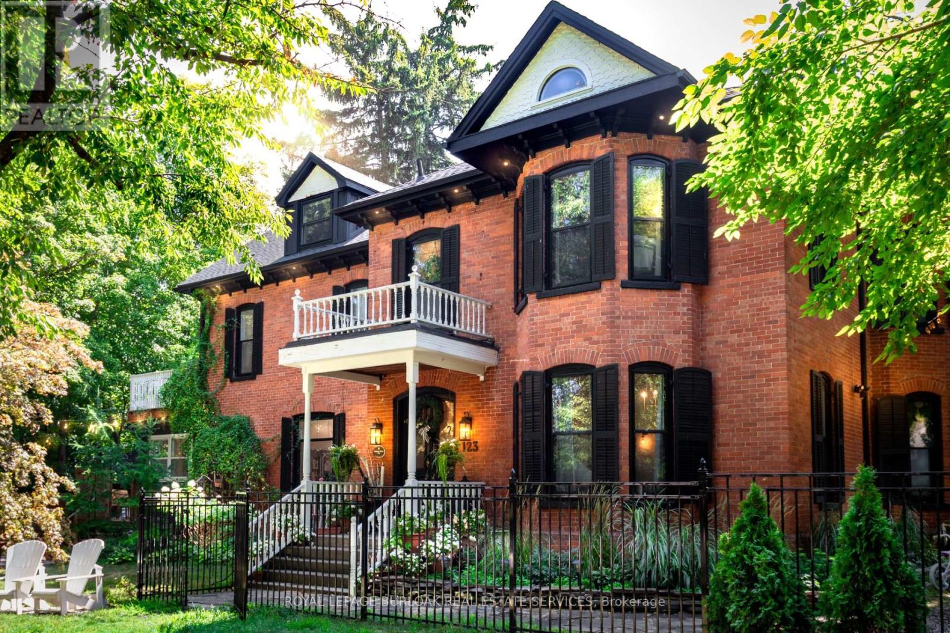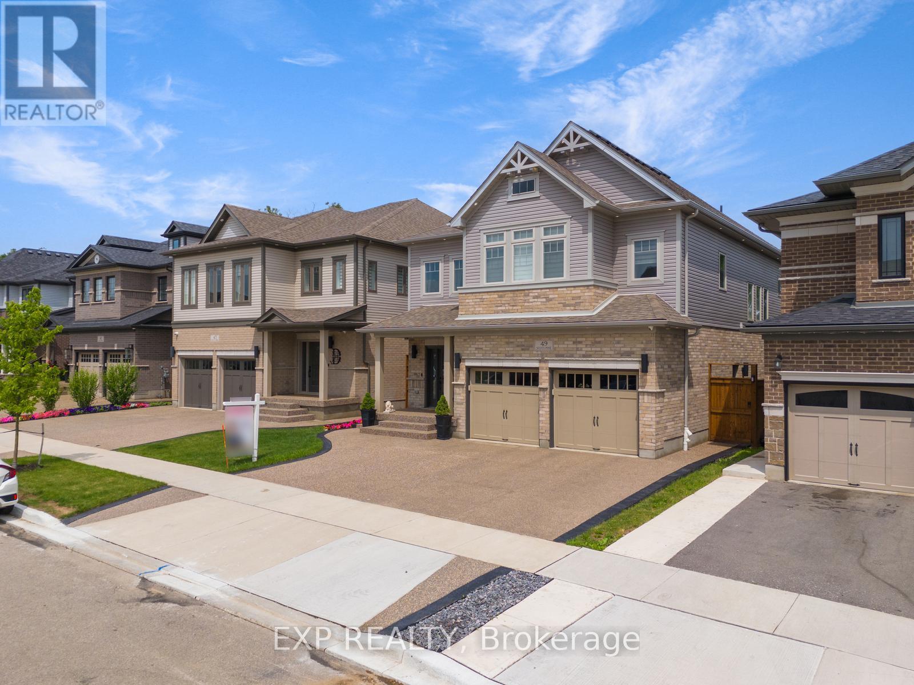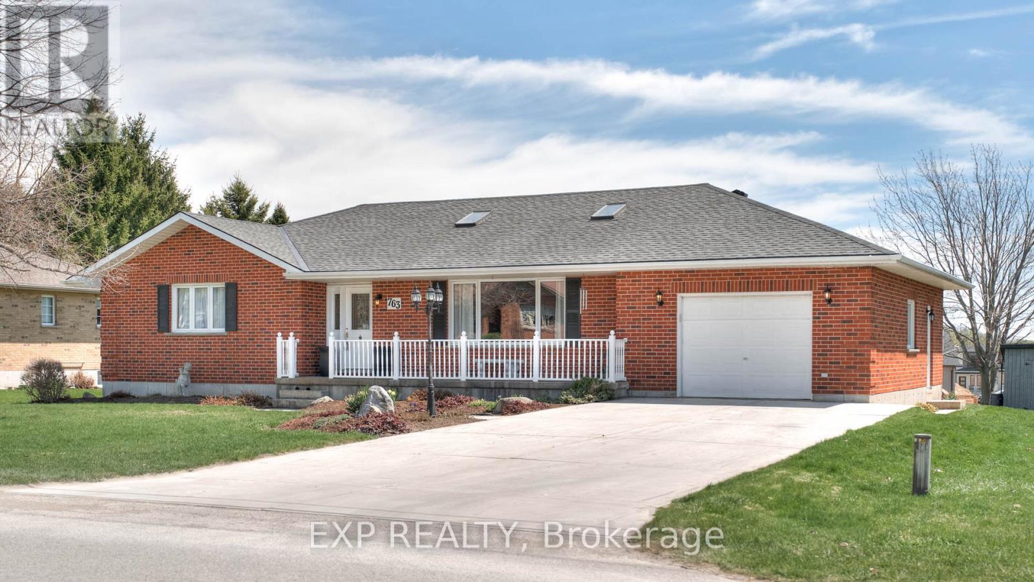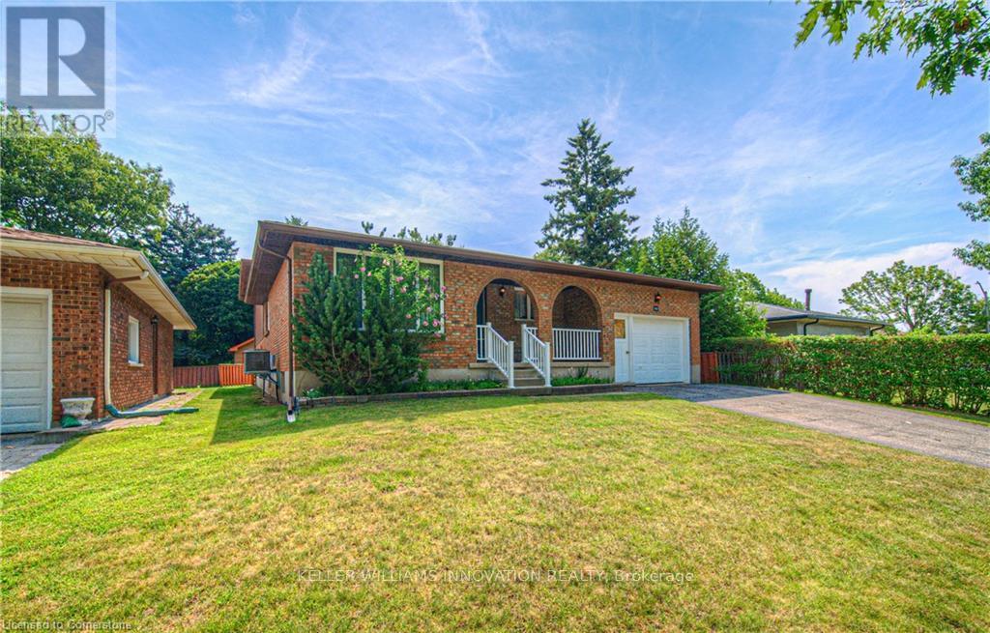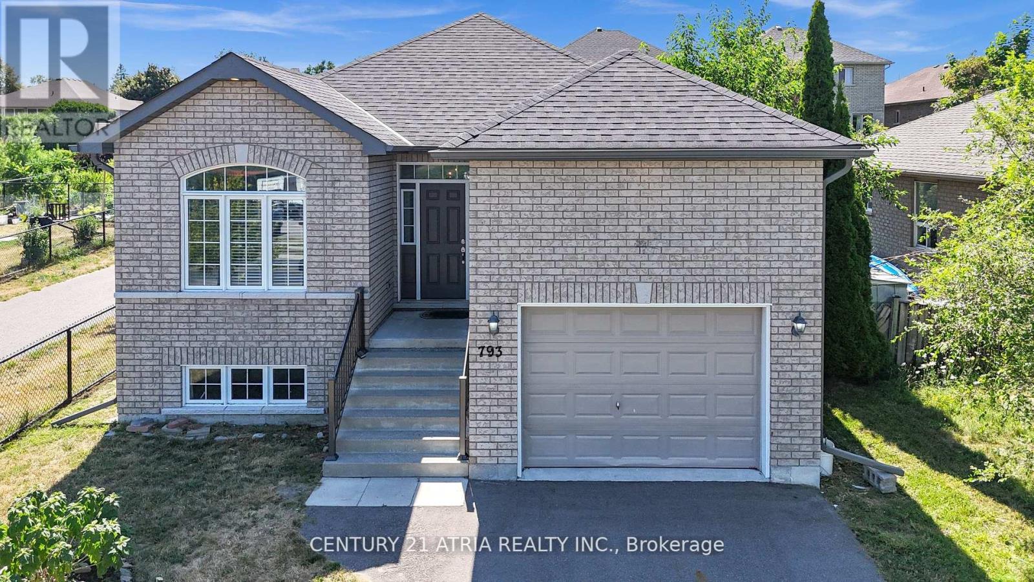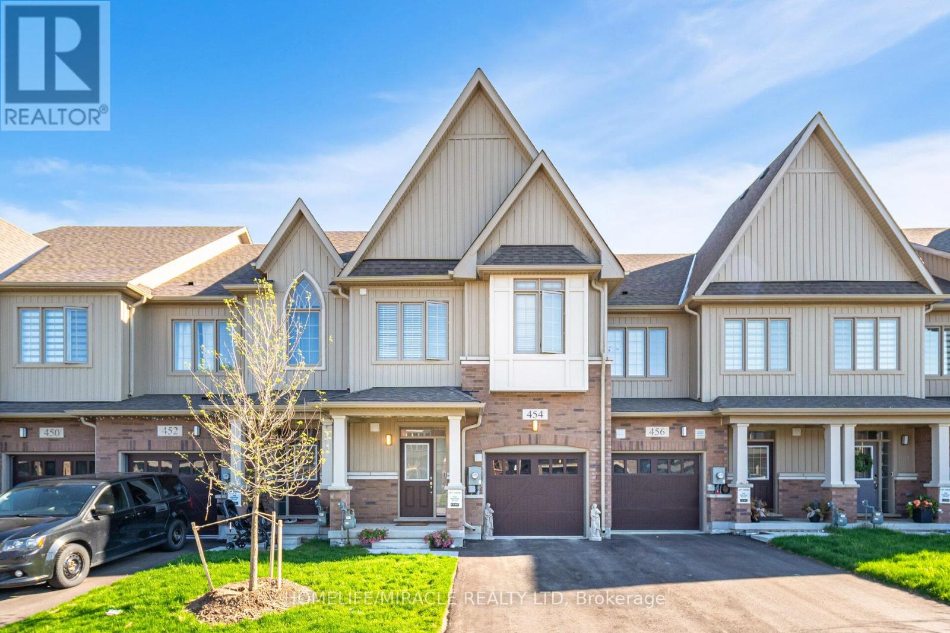123 Main Street W
Grimsby, Ontario
The Dolmage House, a historic Grimsby landmark surrounded by mature trees & nature. Built i 1876 by a local businessman for his wife & 3 daughters, this Italianate Victorian home blends timeless charm w/ modern luxury.The original double red brick walls are structurally sound &highly insulating, offering the perfect balance of character & warmth.The new flagstone pathway leads you to this 4-bed, 4-bath home spanning 3644 sq ft of thoughtfully designed space.Enter to a bright living area & an elegant dining room w/ pot lights, chandeliers, a century upright piano & heritage-style gas fireplace.Heart of the home is the remodelled modern farmhouse kitchen, featuring an oversized island, reclaimed barn wood elm floors, GE range oven, Bosch fridge, & Perrin & Rowe English Gold faucet.Adjacent is a mudroom/main-floor laundry w/ heated floors, built-in shelves, & a convenient powder room.Upstairs, the grand primary suite has 5 B/I closets & a 4-pc ensuite w/ a double vanity & curb-less glass shower. 2 oversized bedrooms w/ bay windows and spacious closets offer comfort, 1 of them w/ a Victorian coal fireplace. Third-floor loft retreat includes space for an extra bedroom luxurious 3-pc bathroom w/ a clawfoot tub.Century-old speakeasy wine cellar, featuring wood beams, & a bespoke wood wine rack originally made for a local winery.Outside, enjoy new Arctic Spas wifi enabled saltwater hot tub, wrought iron & wood fencing, 2 enclosed yards, & a Muskoka-style fire pit. Refurbished spiral staircase, originally made for the candle coal factory in Grimsby, leads to a rooftop terrace w/ escarpment views. 7-car parking area & room for a garage.Located in a top school district, enjoy immediate access to the Bruce Trail, 40 Mile Creek Pedestrian Bridge, & a public pool across the street.Historic Downtown Grimsby is just a 7-min walk.Updates include a new roof, tankless water heater, upgraded electrical panel, & new storm windows, blending heritage w/ energy efficiency. Luxury Certified (id:60365)
49 Scots Pine Trail
Kitchener, Ontario
**LEGAL DUPLEX** Welcome to 49 Scots Pine Trail, Kitchener an exceptional residence in the prestigious Huron Park community! This impressive 6-bedroom, 5-bathroom detached home offers over 4480 sq ft of luxurious living space, including approximately 1,180 sq ft of fully finished legal basement, perfect for large families, multigenerational households, or savvy investors seeking strong income potential. ** Highlights Include: Soaring 9-foot ceilings on both main and second floors, creating an expansive, airy ambiance. Fully Legal 2-bedroom Basement Apartment, ideal for generating additional income. Separate Basement Office, excellent for remote work or easily convertible into a third living unit. Private Backyard Oasis with no rear neighbors, featuring durable, low-maintenance concrete landscaping for effortless outdoor entertaining. Exposed Concrete 3-Car Driveway, blending style and practicality seamlessly. Gourmet Kitchen with an elegant, show-stopping 10- ft island, modern finishes, and sleek pot lights throughout. Extended Appliance Warranty providing worry-free ownership through 2026. Advanced Smart Camera Security System, offering enhanced safety and peace of mind. ** Prime Location: Conveniently situated minutes away from highly rated schools, Huron Natural Area, Fairview Park Mall, Sunrise Shopping Centre, and easy access to major highways 401, 7, and 8. This home isnt just a residenceits a lifestyle upgrade and a robust investment opportunity in one of Kitcheners most desirable neighborhoods. ** This is a linked property.** (id:60365)
763 Sports Drive
Huron East, Ontario
MOTIVATED SELLERS!! Welcome to 763 Sports Drive, a charming 3 + 1 bedroom, 2.5 bathroom bungalow in the heart of Brussels, Ontario. Lovingly maintained by its original owners, this inviting home offers the perfect blend of small-town charm and modern convenience. Inside, natural light fills the large living area, creating a warm and welcoming atmosphere. The main floor features three generous bedrooms, a 5-piece bathroom, and a convenient 2-piece bathroom with a laundry area. The well-appointed kitchen, ideal for family meals and gatherings, opens to the backyard with a walkout, creating a seamless transition between indoor and outdoor living. Downstairs, the fully finished basement provides extended living space with a spacious recreation room, an additional bedroom, and a bathroom. With a private entrance from the 1.5-car garage, this lower level offers exciting potential for a rental unit or in-law suite. Outside, enjoy a well-maintained yard and a large driveway with parking for four vehicles. Located on a picturesque street, the home is just moments from the arena, parks, and community pool, making it perfect for an active lifestyle. 763 Sports Drive is more than a home - it's a place to create lasting memories. Book a private showing today to experience all this wonderful property has to offer. (id:60365)
35 - 35 Stratford Terrace
Brantford, Ontario
Enjoy a retirement lifestyle where the outside work is done for you. This bungalow townhome condo is in a quiet spot at the end of Stratford Terrace, giving you peace and privacy while still being close to shopping, parks, and everything West Brant has to offer. The main floor has an open living and dining area with high ceilings, a bright front room that can be used as an office or guest bedroom, and a private primary bedroom with easy access to a large walk-in shower. There is also main floor laundry with a door to the garage for extra convenience. Downstairs, the finished basement adds even more space with a big recreation room, another bedroom, and a second full bathroomperfect for hobbies, family visits, or extra storage. The home has been well cared for, with updates like a new furnace (2023), so you can move in with confidence. It is also priced to give you room to decorate or update to your taste, making it truly your own. Step outside to enjoy a private deck without worrying about lawn care or snow removal. Surrounded by neighbours who take pride in their homes, this condo offers a lock-and-leave lifestyle that makes travel or winters away simple. Come see how easy life can be here. (id:60365)
724 Garden Court
Woodstock, Ontario
Welcome Home to 724 Garden Court Crescent ! This Immaculate semi-detached bungalow, complete with a single car garage , is nestled in the desirable Sally Creek Adult Lifestyle Community. Enjoy the perks of the rec centre , take a short walk to the nearby golf course , and explore scenic trails just around the corner. Inside, you'll experience the best of the main floor living with an open concept kitchen , dining, and living area. The convenient main floor laundry room adds to the ease of living, while the spacious master bedroom features two closet sand a luxurious 5-piece ensuite. A den and guest bath round out the main floor, offering plenty of space for all your needs. The fully-furnished basement spans an impressive 1,200 SQFT ,providing a versatile living area with an electric fireplace, a workshop, a kitchen area, a3-piece bathroom, and an additional bathroom-ideal for guests or extra family space. Step outside to the beautifully landscaped backyard, where you'll find a tiered deck complete with an awning, offering the perfect spot to relax , rain or shine. This home has it all- don't miss your chance to make it yours! Please note that the home is freehold but has a monthly common element fee of approximately$69/month which includes the use of community Rec Centre which includes library, gym, pool, and other amenities. (id:60365)
641 Black Oak Crescent
Waterloo, Ontario
Welcome to 641 Black Oak Crescent, a single-owner, custom-built residence that embodies enduring quality, refined design, and the kind of warmth only years of loving care can create. Tucked away on a quiet, tree-lined street near top-rated schools, scenic parks, and the trails of Laurel Creek Nature Reserve, this is more than a home, its the foundation for your family's next chapter. Inside, sun-filled rooms flow effortlessly from one to the next, offering three bright bedrooms, two and a half bathrooms, and a well-proportioned kitchen and dining space designed for connection, whether its weekday dinners or holiday celebrations. The artisan-plastered walls and hand-crafted ceiling details speak to a level of skill and pride rarely seen today. Built with integrity from the ground up, all-copper wiring, copper water pipes, and leaf guards on every eavestroughs, this home is as solid as it is beautiful. The spacious family room invites cozy winter evenings, while the fenced backyard and generous deck promise laughter-filled summer nights under the stars. A large garage and double-wide driveway add convenience, and thoughtful updates, 30-year roof shingles (2011), furnace & AC (2017), and an owned hot water tank (2017), mean you can simply move in and enjoy. This is your chance to own a property that offers both prestige and heart a home built to last, in a community you'll be proud to call your own. (id:60365)
13 - 203 Fairway Rd N Road
Kitchener, Ontario
Welcome to 203 Fairway Road North, Unit 13 Your Next Home Awaits!Step into this beautifully updated townhouse offering the perfect blend of comfort, style, and convenience. Featuring 3 spacious bedrooms and 2.5 modern bathrooms, this carpet-free home (except for the stairs) boasts an open-concept main floor, creating a bright and airy living space ideal for family living or entertaining.Enjoy stylish pot lights ( 2024) and modern fixtures throughout, an updated kitchen with granite countertops (2019), sleek backsplash (2025), and soft-close cabinetry (2020). The updated powder room (2024) and full bathroom upstairs (2020) add to the homes fresh, contemporary feel.Additional features include a reverse osmosis water filtration system, a basement standing shower, and modern appliances such as a microwave and dishwasher (2019), LG washer and dryer ( 2022), LG fridge ( 2022). The furnace and AC (2020) ensure year-round comfort.Perfectly located close to Fairview Mall, Highway 8, schools, public transit, and the LRT, this home offers unbeatable convenience in a family-friendly neighbourhood. Don't miss your chance to own this move-in-ready gem book your showing today before it's gone! (id:60365)
793 Spillsbury Drive
Peterborough West, Ontario
An incredible opportunity to own a beautifully maintained and thoughtfully upgraded bungalow ideal for first-time buyers, downsizers, or investors seeking a move-in-ready home with long-term value. This charming residence features 9 ft ceilings and hardwood flooring throughout, creating a warm and elegant atmosphere from the moment you step inside. The home offers two full washrooms, three spacious bedrooms, each filled with natural light and designed for comfort and practicality - perfect for a growing family or home office needs. The inviting front foyer leads to an open-concept main living and dining area, ideal for both everyday living and entertaining. The modern kitchen is a standout feature, boasting brand new stainless steel appliances, a contemporary backsplash, and ample counter and storage space. Whether you're cooking for the family or hosting friends, this kitchen is designed to impress. Step outside into the oversized backyard, offering endless potential for outdoor living. From summer BBQs to relaxing evenings under the stars, this expansive space is a rare find - perfect for kids, pets, or gardening enthusiasts. Located in a quiet, family-friendly neighborhood, the home is conveniently close to elementary and secondary schools, shopping centers, parks, walking trails, and public transit. Its also just a short drive to a nearby university, making it an excellent option for student rental or long-term investment. This is your chance to own a well-kept, low-maintenance home in a growing community with excellent amenities and future potential. Don't miss out schedule your private showing today! (id:60365)
454 Adelaide Street
Wellington North, Ontario
!!Absolutely Gorgeous Freehold Townhome Built by Cachet Homes , Fully Upgraded comes with 3 Bedrooms & 3 Bathrooms. ,!! Separate Living Room & Family Room, Large Spacious Kitchen with Upgraded Cabinet & Counter Top , Breakfast Bar . !! Upgraded hardwood floor & tiles , Lots Of Windows Allowing Natural Light !! Good Sized Bedrooms ,Convenient 2nd Floor Laundry, Primary Bedroom comes with ensuite with Upgraded sink vanity & free standing Tub, Located in the heart of Arthur. Easy access to all amenities including Shops, Restaurants & Parks. Don't miss the opportunity to make this exceptional property your own. (id:60365)
68 Gledhill Crescent
Hamilton, Ontario
Welcome to this charming freehold home in the desirable Gourley neighbourhood of Hamilton! Ideal for small families or first-time buyers, this home features 3 spacious bedrooms and 2 bathrooms. The home has been thoughtfully updated with modern touches, including new lighting in all bathrooms (2022) and sleek pot lights in the living room (2022), adding a warm and inviting ambiance throughout. Step outside into the large backyard, perfect for entertaining or relaxing in your own private oasis. A new cement pad (2023) has been added, providing an excellent space for outdoor gatherings or a coxy retreat. With a driveway that comfortably fits 2 cars, parking is never a concern. This home is move-in ready and waiting for you to make it your own. Don't miss out on the opportunity to own this wonderful property in a fantastic location! (id:60365)
94 Royal Avenue
Hamilton, Ontario
Excellent opportunity in sought-after West Hamilton just minutes from McMaster University and Westdale Village. This updated 3-bedroom, 1.5-bath home sits on a 24' x 100' lot and has been well-maintained and upgraded, offering strong rental potential or comfortable family living. Previously rented to grad students at premium rates.Main floor includes a bright living room, updated eat-in kitchen (2024) with new stove and dishwasher, powder room, and a main-floor bedroom. Upstairs you'll find two large, bright bedrooms and a fully updated 4-piece bath (2024).The partially finished basement features laundry, storage, and potential for a 4th bedroom or home office. Enjoy a private, fenced backyard with room to relax or grow. Additional updates include new AC (2022) and updated bathrooms (2024).Close to transit, parks, schools, shopping, and McMaster this move-in-ready home is a smart choice for both investors and end users.Dont miss this turnkey opportunity in West Hamilton! (id:60365)
8 Ramlee Road
St. Catharines, Ontario
Stylishly updated bungalow tucked into a quiet, tree-filled street in the coveted north end of St. Catharines. Backing onto green space with no rear neighbours, this rare gem offers the perfect blend of privacy, lifestyle, and location.Step into a stunning custom kitchen with dramatic navy cabinetry, tumbled marble backsplash, and sleek open shelving designed to impress and built for function. The eat-in layout opens directly to the backyard and family zone, creating an effortless flow for entertaining and everyday living.Upstairs you'll find two large bedrooms, a sun-filled living and dining area, and hardwood floors throughout. Downstairs, the fully finished lower level features a spacious rec room, office, and additional bathroom ideal for guests, a home business, or growing families.Outdoors, the private yard is your own natural retreat: a covered entertaining patio, serene green backdrop, and a sunken plunge pool surrounded by mature trees. (id:60365)

