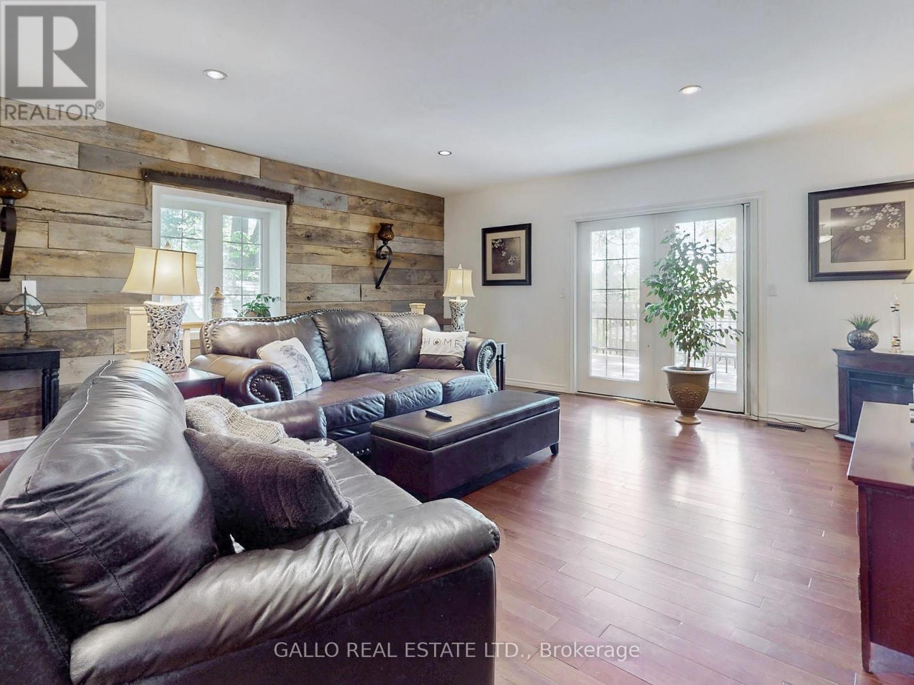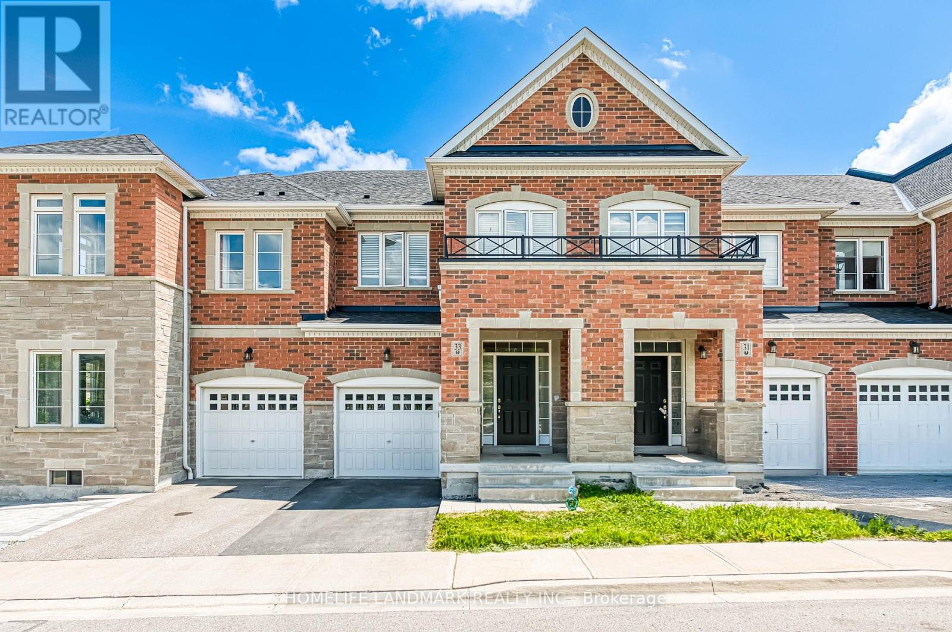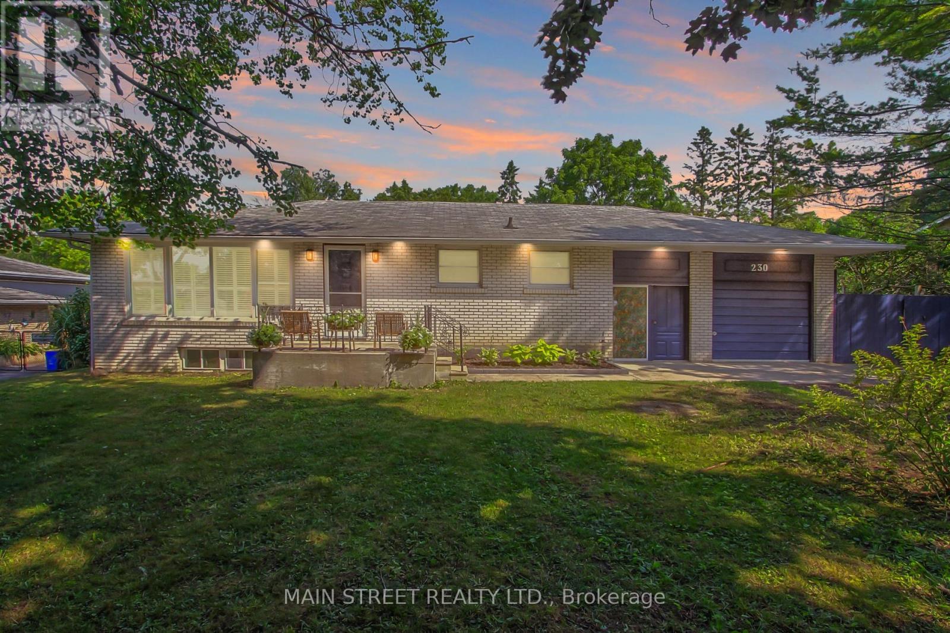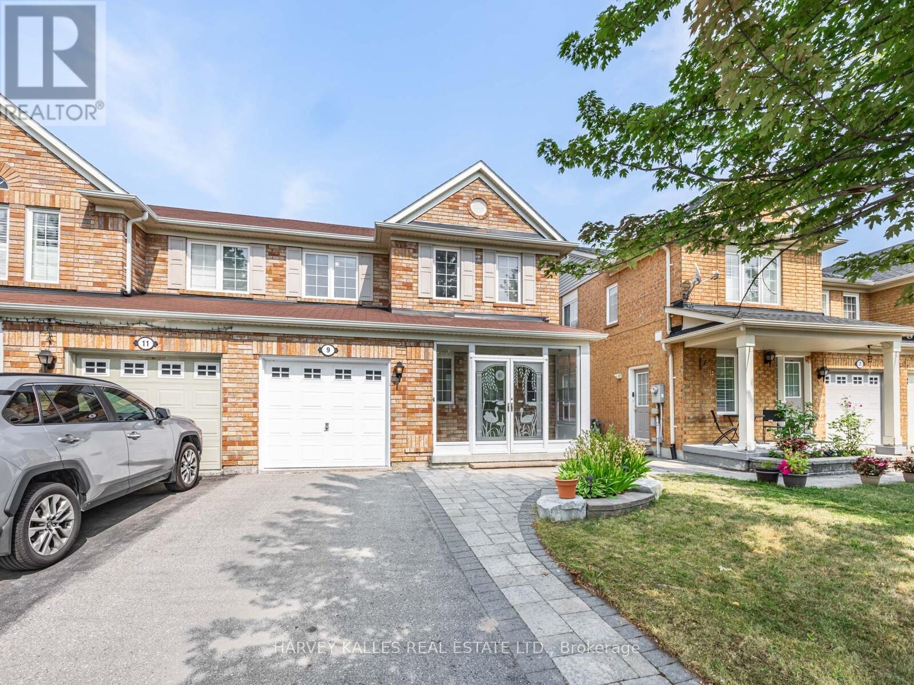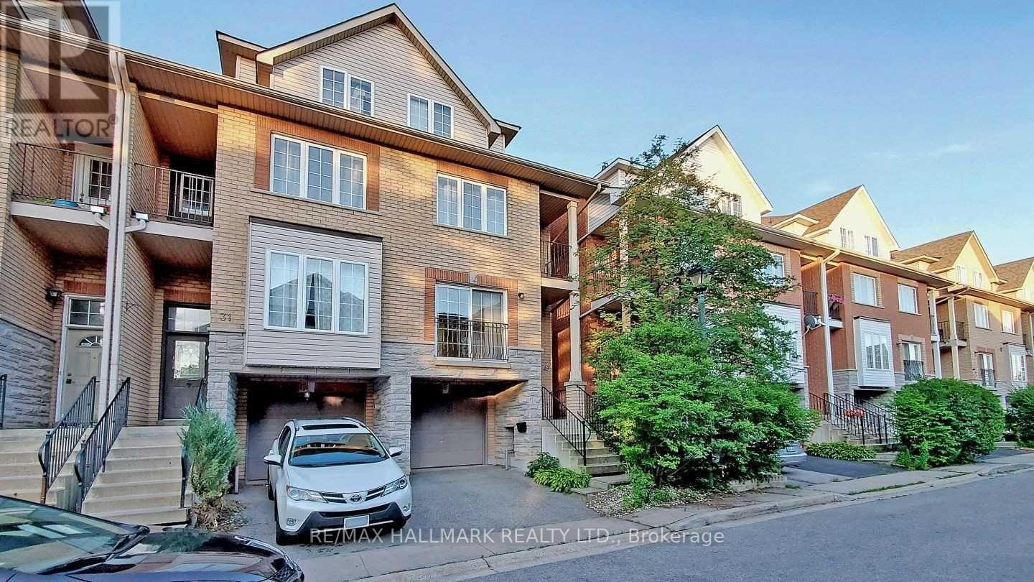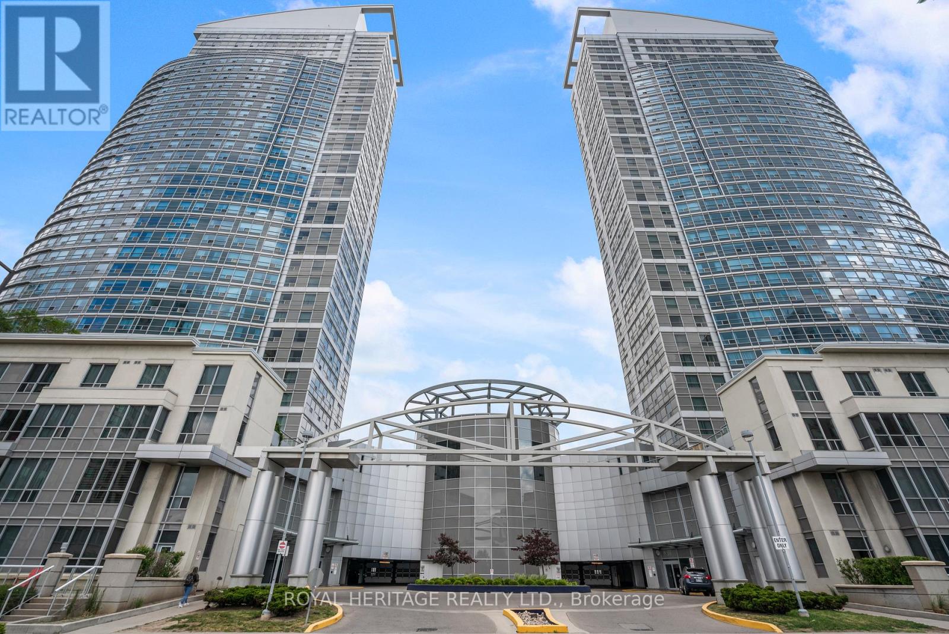108 Green Briar Road
New Tecumseth, Ontario
Welcome to Green Briar A Beautiful Bungalow Retreat Backing Onto the Golf Course! Nestled in the highly desirable and low-maintenance community of Green Briar, this fully detached bungalow offers exceptional curb appeal, a premium wide lot, and backs directly onto the golf course creating a truly serene and picturesque setting. Whether you're enjoying your morning coffee on the walkout deck from the second bedroom or relaxing on the lower patio off the walkout basement, you will appreciate the peace and privacy provided by the lush mature trees and sweeping fairway views. Inside, this home is filled with natural light, featuring an inviting layout with high ceilings as you step through the front door and oversized windows throughout. The spacious living room boasts a cozy electric fireplace, perfect for cooler days, while the open-concept kitchen offers a charming breakfast area for casual dining. The primary bedroom showcases large windows that frame tranquil golf course views, creating a perfect place to unwind. Both bathrooms have been wonderfully renovated and include heated floors on the main level for a touch of luxury. Downstairs, the fully finished walkout basement presents an oversized family room with character-filled touches, including a stunning fireplace, numerous oversized windows, and walkout to the backyard patio overlooking the golf course. Enjoy the convenience of the direct access to the extra-wide garage from the laundry room with space for a full-sized vehicle and storage! Additional highlights include: New washer & dryer (2023), New furnace & A/C (2023), Water softener (2024), Murphy bed/desk (2020), Dishwasher (2024), Newer windows throughout, New vinyl flooring in laundry room and downstairs bathroom, Freshly painted throughout Low-maintenance lifestyle in a quiet, well-kept community. Don't miss this opportunity to live in comfort and style in one of the most desirable settings Green Briar has to offer! (id:60365)
34 Quigley Street
Essa, Ontario
Top 5 Reasons You Will Love This Home: 1) Designed for everyday comfort and effortless entertaining, the spacious open-concept main level features a bright eat-in kitchen with newer appliances and a stylish backsplash, a welcoming living room with modern laminate flooring, and a convenient powder room, all combining flow and functionality 2) The upper level offers three generously sized bedrooms, including a primary suite with dual closets, along with a well-appointed 4-piece main bathroom, ideal for families or those needing flexible space for guests or a home office 3) The finished basement expands the homes living space with a cozy family room perfect for movie nights or game time, plus a laundry room and ample storage to keep everything organized 4) Venture outside to enjoy a fully fenced backyard complete with an awning for shade, thoughtful landscaping, a garden shed, and plenty of space for kids, pets, or summer entertaining, with backyard access available through the home, the garage, or the side yard for added convenience 5) Located in a desirable, family-friendly Angus neighbourhood, this home is connected only by the garage, offering extra privacy; with inside garage entry, loft storage, backyard access, and proximity to parks and amenities, its a move-in-ready option you'll be proud to call home. 1,285 above grade sq.ft. plus a partially finished basement. (id:60365)
37 Windsor Drive
Whitchurch-Stouffville, Ontario
Nestled on a unique L-shaped property in the friendly community of Musselman Lake, this home boasts two road frontages! A private 24.77 ft. x 80 ft driveway allows for many parking spaces for owners, guests, and their elongated vehicles. Buyers will be delighted to find an attractive bungalow offering 966 sq ft on the main floor with approximately 900 sq ft finished in the basement. Extensively renovated main floor with added new basement circa 2018. The open concept main floor living room with Brazilian Cherry hardwood floor has a double French door access to the 24' x 12' deck to enjoy BBQs and "porch sitting": A manicured yard with fire pit area, planter box and fencing for children to play is on the next level. Inside, the primary bedroom's large bay window has a window seat/plant area, and at the opposite end there is a spacious wall to wall mirrored closet. Look for the dark red sliding entry barn door! The main 3 pc. bath has been upgraded as well. The dining room is open concept and blends into the foyer and the crowning highlight - a gorgeous chef's kitchen that will immediately attract buyers with stainless steel appliances A faux soapstone/slate counter ends in a peninsula with room for stools for casual meals while talking to the "chef". A "hidden" staircase with removable railing leads from the wood-planked windowed wall to the large recreation/flex room, another 2 bedrooms, a pristine 4 pc. bath, and a convenient laundry room with utility hook-ups well-labelled. Another added benefit to this 1800 sq ft living space is the privacy factor with the surrounding hedges and the western and eastern tree line. The elevated view to the south from the deck only enhances this HIDDEN GEM! Spend all seasons close to two lakes near Stouffville and Ballantrae! A commuter's choice for PRIVACY, PARKING, PORCH-SITTING, AND PIZAZZ! Hurry to make this home YOURS today! (id:60365)
33 Thornapple Lane
Richmond Hill, Ontario
Welcome to this stunning 5-year-old Freehold Townhouse in the sought-after Oak Knoll Community by Acorn. Featuring functional layout with 3 spacious bedrooms on 2nd floor, the home showcases hardwood floors and 9' ceilings on the main level, and an open-concept layout. The gourmet kitchen is a chef's dream, complete with granite countertops, a center island, ample cabinetry, stainless steel appliances. Additional highlights include upgraded large windows in basement, central vacuum rough-in, and elegant finishes. Conveniently located steps from the park and just minutes to GO Train, Highway 404, and Lake Wilcox, this home offers both comfort and accessibility. (id:60365)
230 Boyers Side Road
Georgina, Ontario
Fantastic investment opportunity!! Live upstairs and rent out the basement to pay your mortgage!!Amazing bungalow situated on a large lot on one of the most desired streets in North Keswick. On town services but still has a well for watering flowers and grass. Nestled back off the road surrounded by trees and no neighbours behind makes you feel like you are living in the country but a short drive to town. Large windows in Living room offers lots of natural sunlight and the main floor plan flows into each room.This 3+2 bungalow offers room for an extended family or a great investment and enough parking for 10 cars. Separate entrance to the enclosed breezeway and basement adds to the comforts of the home or the breezeway could be a 2nd garage. Large backyard allows seclusion and peace and quiet with a park like setting. The back up generator is awesome if the power goes out. Lots of potential!!! Come and see this property you wont be disappointed!!! (id:60365)
10152 Yonge Street
Richmond Hill, Ontario
Rarely Offered Well Managed Property On Yonge St Consisting Of Long Term Successful Restaurant & 6 Apartments Comprised Of 1-2 Bedroom Unit, 4-1 Bedroom Units & 1 Bachelor Unit. Fully Leased. Located In A Highly Coveted & Sought After Section Of Yonge St. Excellent Street Exposure Close To All Amenities. Ideal Location. Large Lot With Lots Of Municipal Parking In Area. The Restaurant Occupies 2 Store Fronts. This Gem Offers An Outstanding Investment Opportunity With Continued Rental Growth & Asset Appreciation. Don't Miss This Opportunity. Tremendous Upside **EXTRAS** Tremendous Opportunity On Yonge St. Address is 10150 & 10152 Yonge St. Fully Leased. High Pedestrian/Vehicular Traffic Counts. 4 Parking Spots. Lots Of New Development In Neighbourhood. Well Maintained. True Pride Of Ownership. (id:60365)
67 Lesmount Avenue
Toronto, Ontario
Step into the elegance of 67 Lesmount Avenue, where sophisticated interiors effortlessly blend with a touch of timeless luxury. From the moment you enter, you'll be captivated by the soaring 11-foot ceilings and the abundant natural light that pours through large windows, creating an inviting sense of openness. The main floor seamless flow is highlighted by a meticulously designed cozy and inviting family room boasting a walkout to a fabulous pressure-treated deck (read no maintenance) that overlooks a vibrant garden lined with Cedar trees. The chef-inspired kitchen features top-of-the-line Decor appliances, a spacious island with a breakfast bar, and plenty of counter space ideal for entertaining with ease. Upstairs, you'll find four generously sized bedrooms and a skylight that infuses the space with natural light. The primary suite is a sanctuary of relaxation, featuring a walk-in closet, a spa-like five-piece ensuite and a soaking tub. Venture down to the lower level to discover additional living space, complete with a well-designed mudroom and a flexible recreation area with 10-foot ceilings, perfect for transforming into a home theater, kids playroom, or your own cozy lounge. A convenient walkout leads to a backyard oasis that's perfect for outdoor gatherings or quiet moments. Nestled just steps from the serene green spaces of Dieppe and Four Oaks Gate Park, and with easy access to TTC, downtown, shops, and the vibrant Danforth area including the renowned Serrano Bakery this home offers an exceptional lifestyle in one of Toronto's most sought-after neighborhoods. **EXTRAS** Modern Limestone facade. Brand New Construction/New Foundation. COA approved for xtra sq footage. B/I Garage with epoxy flrs & direct interior access. Convenient 2nd Storey Laundry.**All Bathrooms & Foyer have Heated Floors** (id:60365)
9 Bobcat Terrace
Toronto, Ontario
Blending timeless finishes with modern upgrades, this 3+1 bedroom, 2.5 bathroom semi-detached home provides everything you're looking in one of Scarborough's most convenient neighbourhoods. Freshly painted throughout, the main floor boasts hardwood floors and an open-concept living and dining area ideal for hosting friends, family gatherings, or simply enjoying everyday life. The modern kitchen is equipped with quartz countertops, stainless steel appliances, a breakfast bar, and a sunlit breakfast area. From here, sliding glass doors lead to a beautifully landscaped, private backyard, a serene space to unwind, entertain outdoors, or create your own garden retreat. A convenient powder room completes the main level. Upstairs, the spacious primary bedroom includes a 5-piece ensuite and walk-in closet, while two additional bedrooms have built-in closets and windows for natural light and a shared 4-piece bathroom designed for everyday comfort. The finished basement provides a versatile recreation room ready to suit your lifestyle, whether it's a home gym, office, or entertainment space, plus an additional bedroom perfect for guests or extended family. With 3 parking spaces and a prime location close to Highway 401, grocery stores, restaurants, shops, and public transit, this home offers everything you need and more! (id:60365)
29 Tollgate Mews
Toronto, Ontario
This property is ideally situated just minutes away from the scenic Bluffers Park, the picturesque Doris McCarthy Trails, and convenient transportation options, including the GO Station and TTC services. This exceptionally bright and spacious freehold townhome boasts a thoughtfully designed layout and has been meticulously maintained, making it a perfect choice.Nestled within a highly sought-after neighbourhood, residents enjoy easy access to essential amenities, including local hospitals and reputable schools, ensuring both comfort and convenience. The home features inviting front and rear balconies, providing idyllic spaces for outdoor relaxation or morning coffee.A separate entrance leads to the fully equipped basement, which includes a well-appointed three-piece washroom, offering additional privacy and functionality. Convenient access to the garage from the basement enhances the practicality of this home. Set within a secure community characterized by its peaceful atmosphere and private enclave, this residence is not only a retreat from the hustle and bustle of city life but also presents a remarkable opportunity for prospective buyers seeking a blend of comfort, convenience, and community. (id:60365)
6 - 44 Chester Le Boulevard
Toronto, Ontario
Bright Spacious 3 Bed Townhome In A Prime & Convenient Location.This Property Features A Functional Layout, Freshly Painted Interiors. Ideal For First-Time Home Buyers Looking To Establish Their Family In A Vibrant Community. Upgraded Kitchen With Gas Cook Top. A Large Sun & Natural light Filled Living Room And Rare W/O To Balcony. Fully Fenced Private Backyard. Steps to TTC, School Bus, Restaurants, Plazas, Parks and more. Minutes to Shopping Mall, Hospital, Subway Station, Seneca College and Hwys 401/404. (id:60365)
9 Bliss Court
Whitby, Ontario
Sought After Whitby Shores Welcomes You To This Inviting Court Location All Brick End-unit Freehold Townhouse A First-time-Buyer Delight Thoughtfully Updated And Ready To Move In! Natural Light Floods The Open Concept Main Living Space, Where New Flooring Flows Seamlessly Throughout The Great Room, Dining Room and Upper Bedrooms. The Refinished Oak Handrail And Neutral Finishes Showcase A Clean, Modern Look. The Kitchen Is Highlighted With Durable Quartz Countertops, Replaced Sink And Tile Backsplash And With Newer Appliances. The Primary Bedroom 4pc Ensuite Was Completely Renovated In 2017. Throughout The Home You'll Find Many Structural Upgrades (Roof & Windows To Name A Couple) And Custom Renovations That Enhance Both Function And Curb Appeal * See The Attached Feature Sheet*. Please Note The Long Private Paved Driveway - No sidewalk! The Location is Walking Distance To The Lake, Marina, Parks, School And Shopping Plaza. Easy Access To 401 and GO Transit. Pristine Property > Great Neighbourhood > A Must To View! (id:60365)
1716 - 38 Lee Centre Drive
Toronto, Ontario
Excellent Value, Excellent Investment! Lovely starter home! Legally registered as a 1 + 1 bedroom but a very comfortably sized 2nd bedroom space with a closet. 1 Parking Underground next to Locker Room w/2 Lockers. Amazing amenities and location proximity to bus & subway transit, shops/mall, schools & 401. (id:60365)



