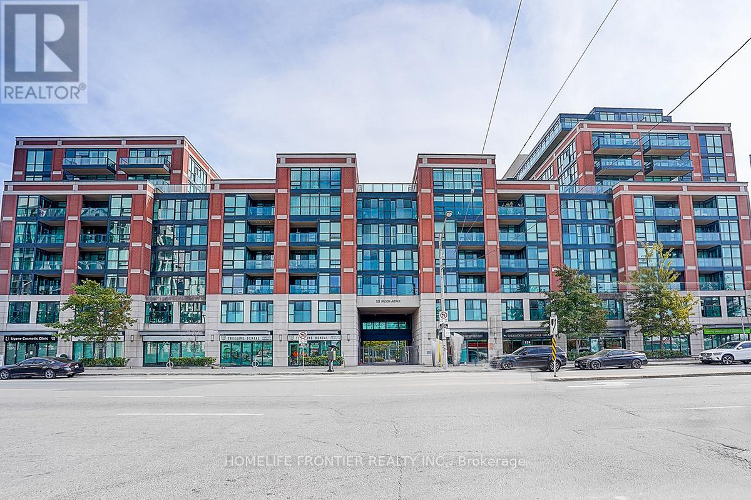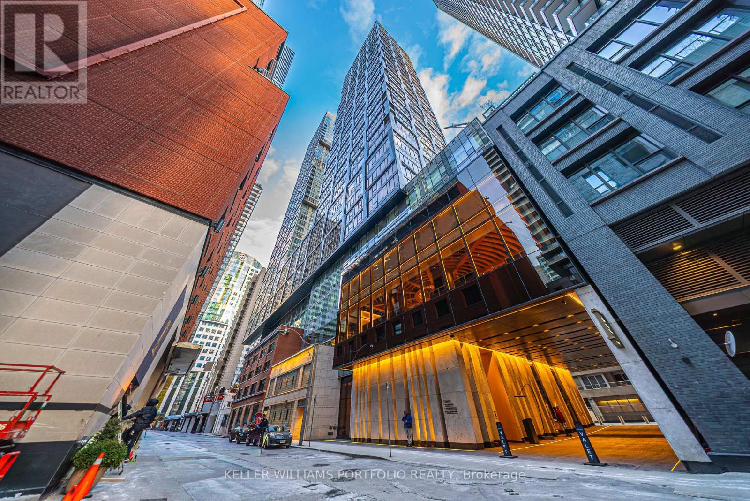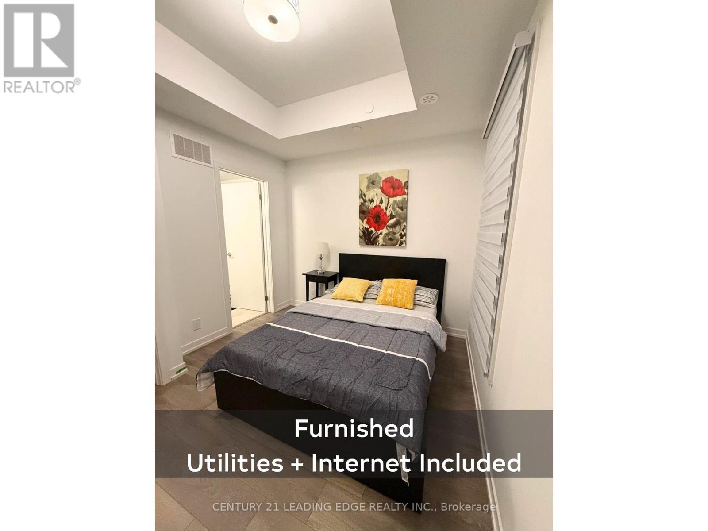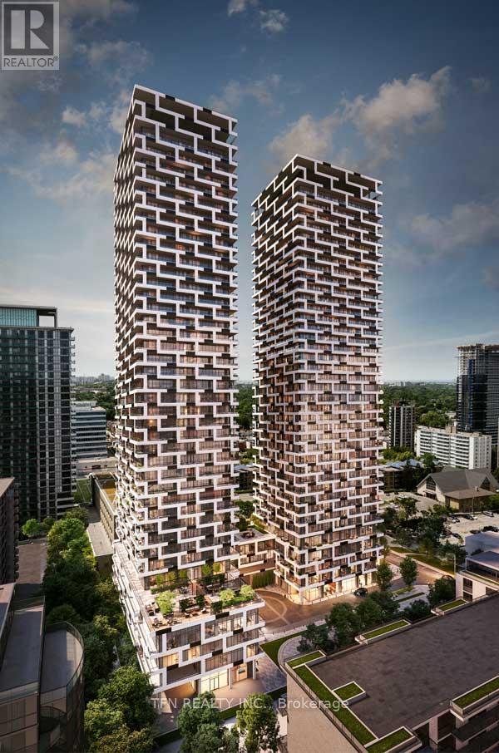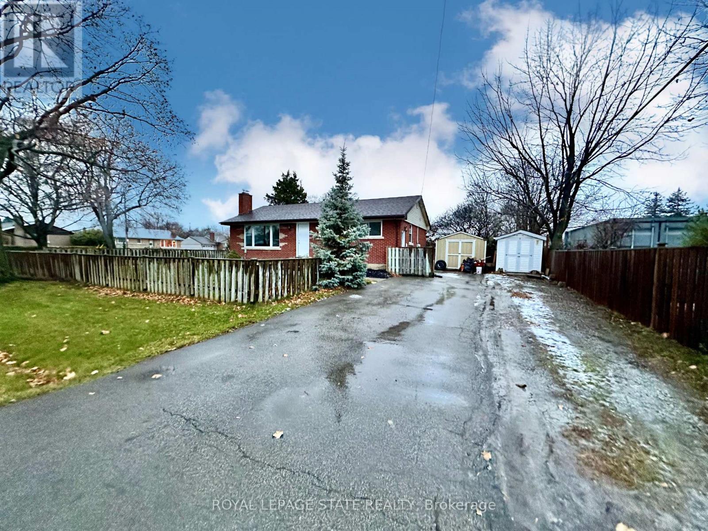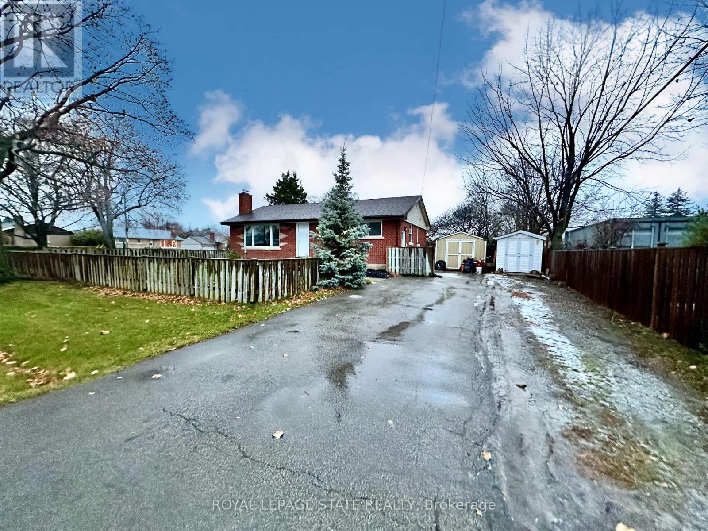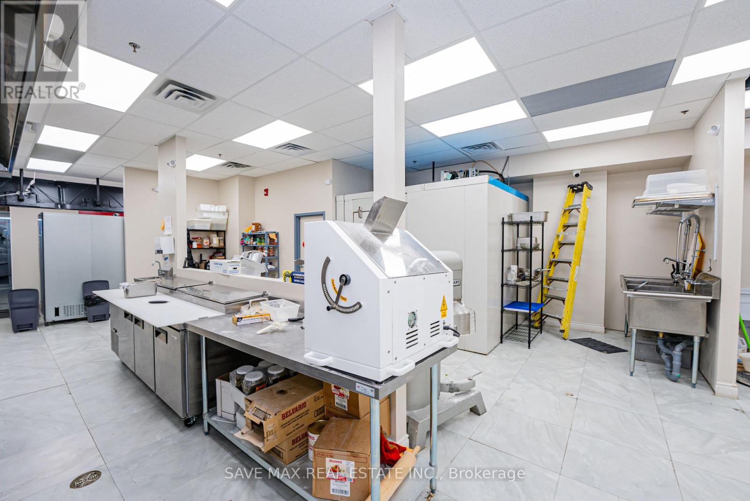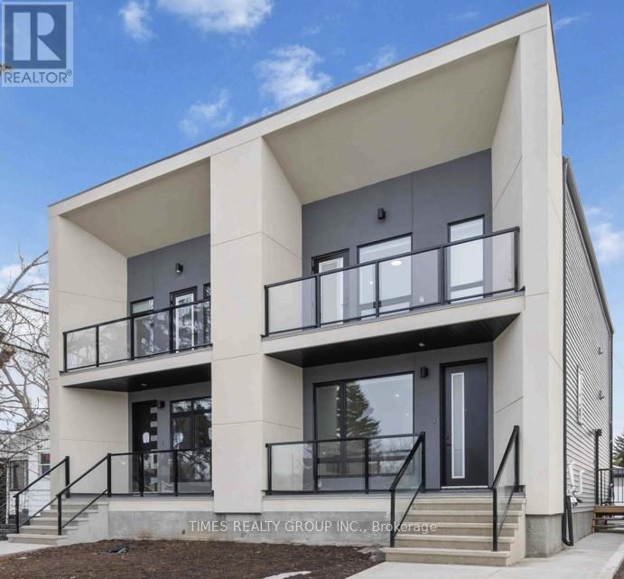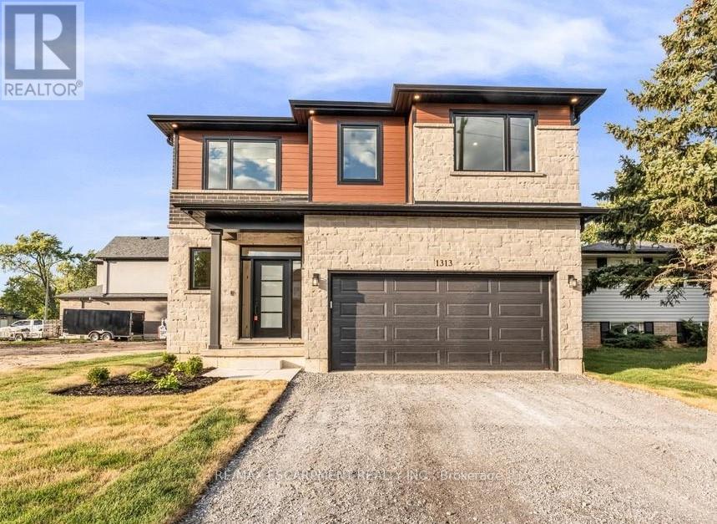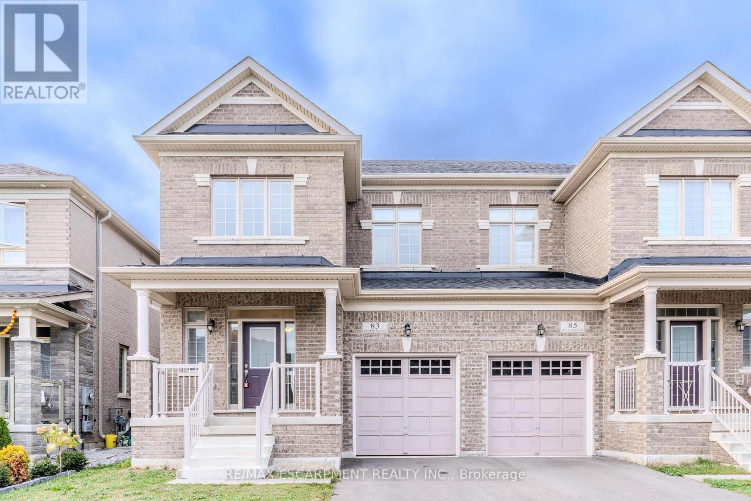209 - 525 Wilson Avenue
Toronto, Ontario
Absolutely Spectacular Bright & Spacious 640 Sqft 1+1 Bedroom Condo In Gramercy Park. Featuring Floor-To-Ceiling Windows, Open Concept Living & Dining, Functional Kitchen, Granite Countertops, Breakfast Bar & S/S Appliances. Well Managed Building W/ 5 Star Amenities! Amenities include 24/7 Concierge, Indoor Swimming Pool, Gym, & Party Room, games room, BBQ area. Perfectly Situated Across from Wilson Subway Station. Easy Access to Allen Road/Hwy 401/400/404/DVP, Costco, LCBO, HomeDepot, Yorkdale Shopping Mall, Restaurants And Much More. Ideal for first-time buyers and investors, discover luxury and convenience at one of the best-managed buildings in the area. Don't miss out on experiencing Gramercy Park Condos today! Includes 1 parking & locker. Fresh Paint! (id:60365)
1512 - 35 Mercer Street
Toronto, Ontario
Welcome to the luxurious Nobu Residences - one of the most talked-about addresses in the city. This bright, corner suite offers 799 sq ft of thoughtfully designed living with a split 2-bed, 2-bath layout plus a dedicated study space. Enjoy luxury from the moment you enter the West Tower's hotel-style lobby. Exceptional amenities include a sauna, state-of-the-art gym, outdoor lounge, and 24/7 concierge. More amenities to come! All of this in the heart of the Entertainment District, with Toronto's top dining and lifestyle destinations right at your doorstep. Perfect for those seeking style, convenience, and elevated downtown living! (id:60365)
Room 3 - 9 Spruce Pines Crescent
Toronto, Ontario
You don't want to miss this: Fully Furnished Room in a beautiful, recently built townhouse in Victoria Village! Enjoy all-inclusive utilities (hydro, heat, water, internet), your own private 3-pc ensuite bathroom, and access to a shared cozy living area, modern kitchen, and in-unit laundry. Extra storage space is available in the garage. Perfect for students or a single professional. No parking is included, but street parking is available and is currently used by the existing tenant. Fantastic location: just steps to the bus stop, schools, Eglinton Square, Golden Mile Shopping Centre, and only a few minutes' walk to the upcoming O'Connor LRT Station. No pets & no smoker due to potential health hazard for the other tenants. (id:60365)
1102 - 65 Broadway Avenue
Toronto, Ontario
Welcome to this beautifully upgraded 1-bedroom suite in the heart of Midtown Toronto. This bright, well-designed unit features a large balcony, a modern kitchen with a kitchen island, and a bedroom with a walk-in closet. Thoughtful upgrades throughout add a polished, move-in-ready feel.Enjoy exceptional building amenities, plus the convenience of shops, cafés, transit, and everything Yonge & Eglinton has to offer just steps from your door.Locker included. (id:60365)
91 Madoc Drive
Brampton, Ontario
Stunning fully renovated Semi Detached With High End Upgrades Offers 3 Bedrooms plus 1 Bedroom Finished basement W/Side Entrance. Open Concept Living/Dining Rooms W/Laminate Floor, Pot Lights, Walk Out To Wooden Deck, Kitchen With Porcelain Floor, Quartz Counters, Back Splash, S/S Appliances, Breakfast Area W Bay Window. Stained Stairs, Wrought Iron Railing, Sun Filled Windows, Spacious Master Bedroom, Good Size 2nd & 3rd Bedroom W/ Built In Closet. perfect Ideal home for 1st time Buyer's or investor's. (id:60365)
Lower - 10 Glenellen Drive
St. Catharines, Ontario
Substantially renovated 2-bedroom basement unit in a quiet, desirable West St. Catharines neighbourhood. This well-maintained suite features fresh updates throughout, including a new 3-piece bathroom (2025). Bright, clean living spaces with convenient side entry. All utilities included for added value. Located close to parks, schools, shopping, Brock transit routes, and quick highway access. Ideal option for mature students or professionals seeking a comfortable, move-in-ready rental in a prime residential area. (id:60365)
Upper - 10 Glenellen Drive
St. Catharines, Ontario
Substantially renovated 3-bedroom main floor unit in a quiet, desirable West St. Catharines neighbourhood. This well-maintained suite features fresh updates throughout. Bright, clean living spaces with convenient side entry. All utilities included for added value. Located close to parks, schools, shopping, Brock transit routes, and quick highway access. Ideal option for mature students or professionals seeking a comfortable, move-in-ready rental in a prime residential area. (id:60365)
103 - 60 Frederick Street
Kitchener, Ontario
Own a Fully Equipped Pizza Business in a Prime Downtown Hotspot! Step into success with this beautifully designed and fully operational pizzeria located in the heart of downtown! Recently launched and already gaining strong traction, this modern setup is perfect for owner-operators, investors, or restaurateurs looking to expand their portfolio. Over $350,000 has been invested in premium leasehold improvements and top-of-the-line equipment, all in excellent, like-new condition. The contemporary layout, stylish interiors, and efficient kitchen design make this a turnkey opportunity-ready for you to start operating from day one. The seller also owns the unit, offering the flexibility to negotiate a fresh lease, adding a major advantage for the incoming buyer. Situated in a high-visibility downtown area surrounded by offices, residential buildings, and strong foot traffic, this location is ideal for dine-in, take-out, or delivery. Whether you want to continue the existing concept or rebrand under your own name, the choice is yours. With a low franchise fee of just $500/month, this opportunity offers incredible value for the investment. Don't miss your chance to take over a professionally built-out, ready-to-run restaurant in one of the city's most sought-after areas! (id:60365)
9145 154 St. Sw
Edmonton, Alberta
For More Information About This Property with 3 Bedrooms on the upper level and a 2-Bedroom finished basement, More Photos & Appointments, Please Click "View Listing On Realtor Website" Button In The Realtor.ca Browser Version or 'Multimedia' Button or brochure On Mobile Device App. (id:60365)
1313 Baseline Road
Hamilton, Ontario
This stunning brand-new, 2,694 sq. ft. home offers the perfect combination of modern design, spacious living, and an unbeatable location. Situated on a generous lot within walking distance to Lake Ontario and nearby parks, this home provides a serene setting while offering convenient access to highways for easy commuting. With 4 bedrooms and 2.5 bathrooms, this thoughtfully designed layout is perfect for families, entertaining, and everyday comfort. Inside, the open-concept floor plan features a gourmet kitchen with premium appliances, a large island, and quartz countertops that flow seamlessly into the bright and inviting living space. The luxurious primary suite boasts a spa-like ensuite with a soaker tub and glass shower, while the additional bedrooms offer ample space and natural light. Large windows throughout the home create an airy atmosphere, enhancing the modern aesthetic. This property also comes equipped with a range of upgraded features for your comfort and peace of mind, including a built-in security system with 4 exterior cameras, upgraded Wi-Fi pods installed throughout the entire home for optimal connectivity, and energy-efficient finishes. A spacious double-car garage, upgraded flooring, and designer fixtures throughout add even more value to this move-in-ready home. From its prime location to its luxury upgrades and customizable finishes, this home is a rare opportunity to create a space that truly feels like your own. (id:60365)
83 Great Falls Boulevard
Hamilton, Ontario
Welcome to 83 Great Falls Blvd in Waterdown! This stylish 2022-built home offers 3 spacious bedrooms, 2.5 bathrooms, including a primary bedroom with a private ensuite. The main floor features a large living room with a cozy fireplace, perfect for relaxing or entertaining, and an eat-in kitchen with plenty of room for family meals. The unfinished basement provides extra storage. Located near parks, shopping, dining, top schools, and easy commuter routes, 83 Great Falls Blvd is ideal for modern living in a vibrant community. Avaliable Feb. 1st, 2026. (id:60365)
14 Serenity Lane
Hamilton, Ontario
Welcome to 14 Serenity Lane - a beautifully maintained 3-bedroom, 2.5-bath freehold townhouse that combines modern living with everyday convenience. Perfectly situated near top-rated schools, parks, shopping, and major highways, this home offers the lifestyle today's buyers are searching for. The main floor showcases elegant porcelain tiles and new flooring throughout, complementing the open-concept kitchen with stainless steel appliances and floor-to-ceiling cabinetry-an ideal space for both entertaining and family living. An oak staircase leads to the upper level, featuring three generous bedrooms, including a primary suite with a private 3-piece ensuite, plus the convenience of second-floor laundry. The unfinished basement provides excellent storage with endless potential to customize to your needs. Additional highlights include California shutters, a low-maintenance backyard, and a bright, open layout with quality finishes. Move-in ready and meticulously cared for, this turnkey home is waiting for its next chapter. Don't miss your opportunity to make it yours! (id:60365)

