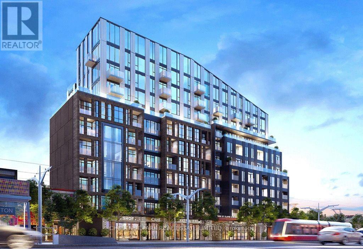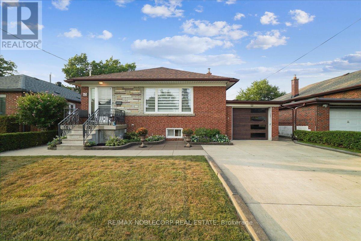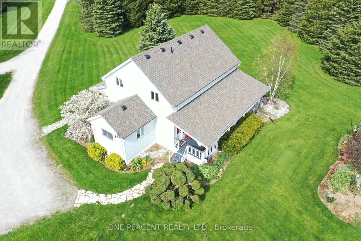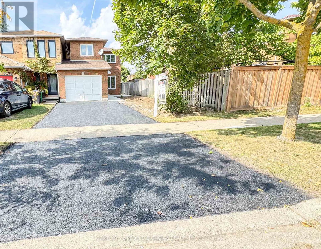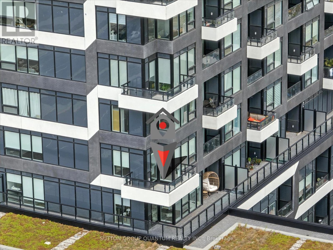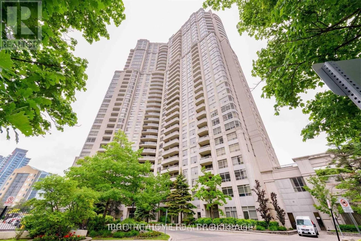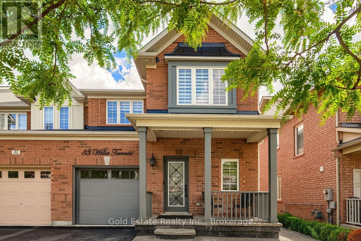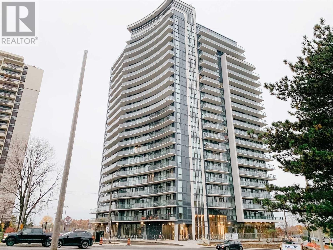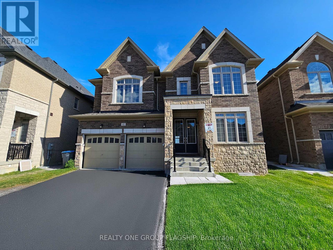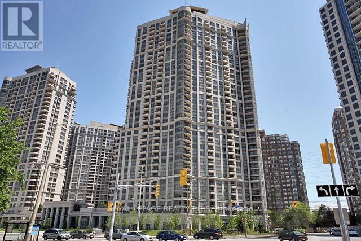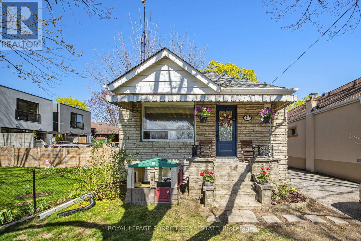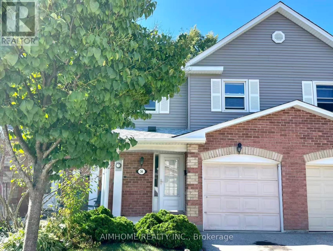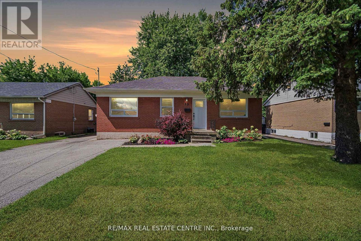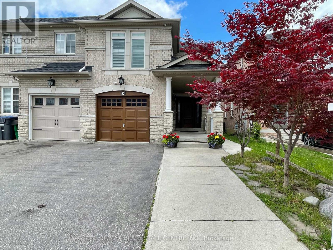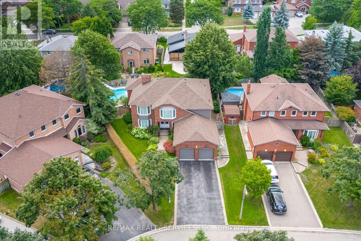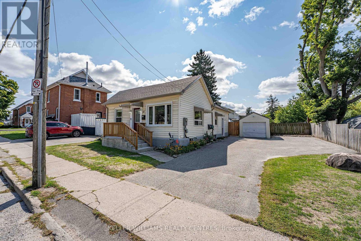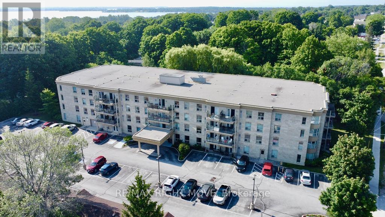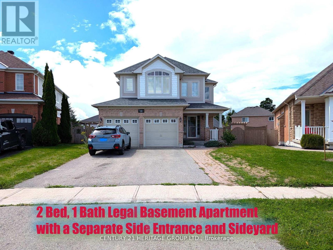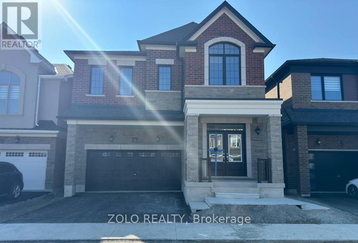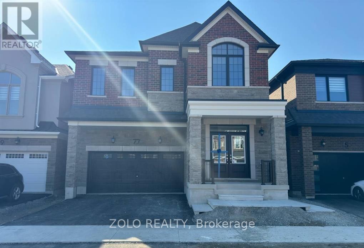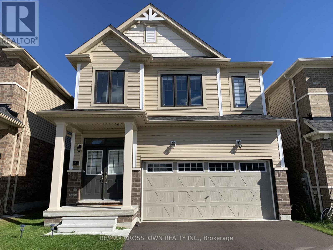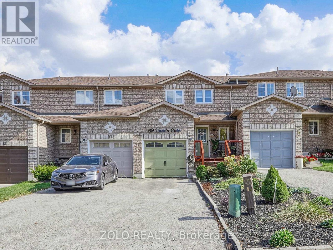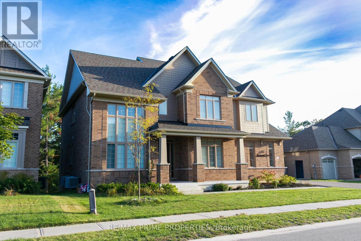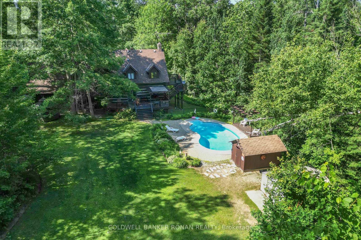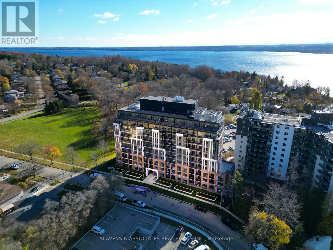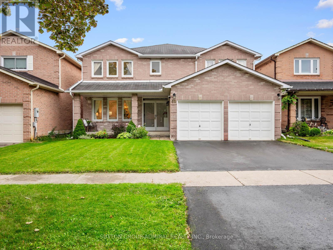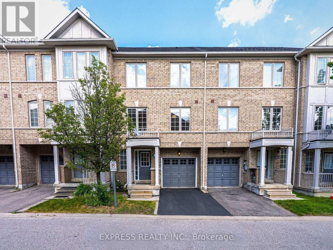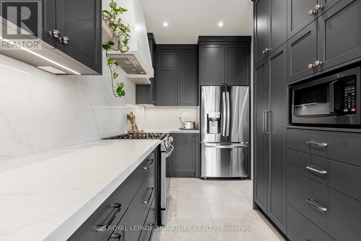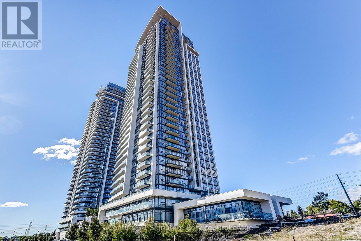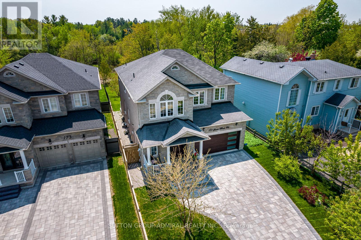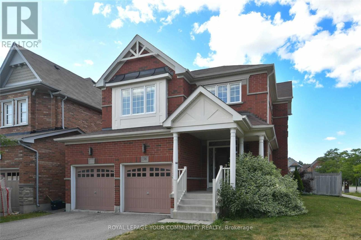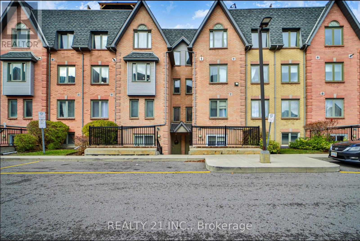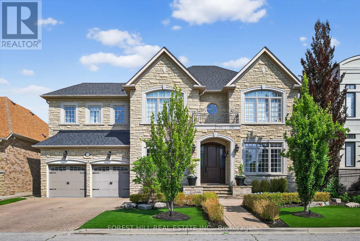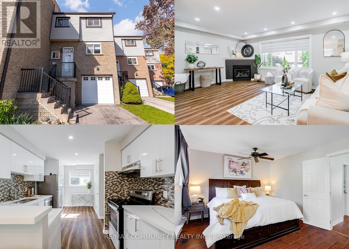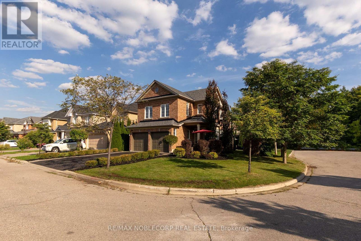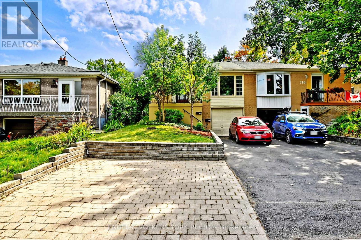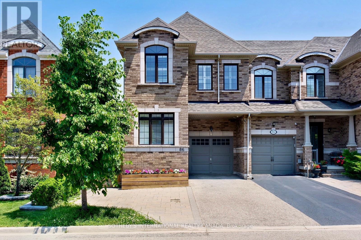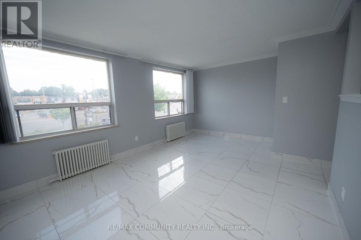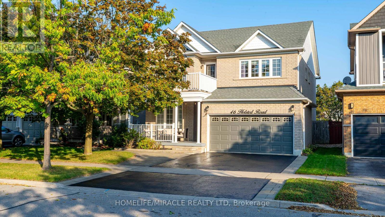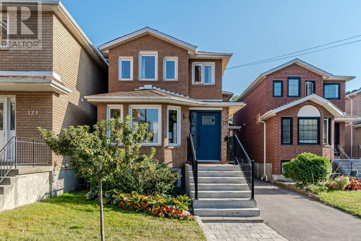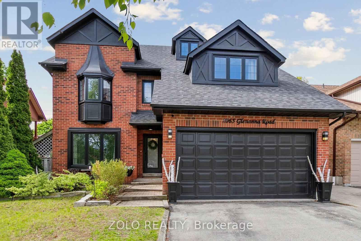505 - 1808 St Clair Avenue W
Toronto, Ontario
Bright and spacious 2-bedroom, 2-bath split layout unit featuring floor-to-ceiling windows, fresh paint, and a full-length open balcony with serene views of a quiet residential neighbourhood. Perfectly situated where the Junction and Corso Italia meet, this location offers outstanding convenience with walking proximity to Stockyards Village shopping, local restaurants, and public transit. Residents enjoy excellent building amenities including a fitness center, rooftop patio with BBQs, resident lounge, and more. (id:60365)
65 Exbury Road
Toronto, Ontario
Charming 2-Bedroom, 2-Bathroom Bungalow in the Heart of North York, Nestled on a spacious 50x120 ft lot in one of North York's most desirable neighborhoods, this 2-bedroom, 2-bathroom bungalow offers endless possibilities. Featuring a well-maintained main floor with a recently renovated washroom and Laundry Room and fully finished basement with Kitchen, Washroom, Laundry Room, Rec Room and 1 Bedroom having a side entrance perfect income potential, the home provides a perfect canvas for those looking to renovate and make it their own. The attached 1- car garage adds convenience and storage space, while the generous lot size offers the potential for future development or expansion. Whether you're looking to renovate the existing home to suit your style or build your dream home from the ground up, this property is an ideal investment opportunity. Located in a sought-after area with great access to schools, parks, shopping, and transit, this home is a rare find. Don't miss the chance to own a piece of North York in a neighborhood that continues to grow in value. Current zoning would allow for a detached home in this area to be converted to a Duplex, Triplex or a Fourplex, many great opportunity with this property!! (id:60365)
18234 Mississauga Road
Caledon, Ontario
Discover a beautifully landscaped 2.18-acre family retreat, in the heart of Caledon. This property is surrounded by endless recreational opportunities and is located just minutes from Orangeville and Erin. Enjoy a scenic walk along the Cataract Trail just steps away, or tee-off at the nearby Osprey Valley Golf Club. The Caledon Ski Club is just around the corner for those looking to experience world class skiing & snowboarding programs. The interior of the home offers 4 bedrooms, 3 baths, and upper-level laundry. The main level is complete with a large office that could easily convert to a 5th bedroom. The separate dining area and family-sized kitchen offer a warm and inviting place for gatherings. The cozy living room is centered around a stunning fireplace with a wooden mantel. The finished lower-level offers additional versatile space, featuring a second family room, a spacious bedroom, a charming fireplace with built-in shelving, and a dry bar ideal for relaxing or hosting guests. Outside, the private circular driveway leads to the large insulated and powered workshop (39x24) and separate garden shed (31x11). The hot tub is integrated into the back covered porch providing the utmost privacy, perfect for unwinding and taking in the beautiful sunsets and country views. Don't miss your chance to own this extraordinary family home surrounded by mature trees and manicured gardens. **EXTRAS - Energy efficient Geothermal Heating, Beachcomber Hot Tub, Full-home Generator, Hi-Speed internet** (id:60365)
3292 Bobwhite Mews
Mississauga, Ontario
FULLY RENOVATED LINK HOME CORNER LOT((3 +1 BDRM WITH HARD TO FIND 3.5 WASHROOMS )) ((NEW FLOORS WITH NO CARPET IN THE HOUSE AND POT LIGHTS IN FAMILY/LIV/DIN/KITCHEN,LONG DRVWAY EASILY FITS 5 CARS OR MORE)) // (MASTER BEDROOM WITH ENSUITE AND A SECOND MAIN FULL WASHROOM ON THE UPPER LEVEL)) ((NEWER KITCHEN /BACKSPLASH TILES,STAINLESS STEEL FRIDGE/ STOVE / B/DISHWASHER IN THE KIT))) ((QUARTZ))//((NEW PAINT THROUGHOUT THE HOUSE))) (((ROOF (2025)))) CONCRETE WORK WAS DONE AROUND THE HOUSE.BASEMENT IS FINISHED WITH A FULL WASHROOM. (id:60365)
611 - 2489 Taunton Road
Oakville, Ontario
Finally a 2bed/2bath Corner unit in the Oak and Co buildings, known for the unbeatable walk-to-everything location, which brings me to the top 7 reasons to lease 611: 1. Once you go corner unit, you never go back! The corner unit ensures adequate light year-round and is essential for every condo, but buildings only have so many corners to go around! 2. Genuine 2 bed, 2 bath suite with proper windows and closets for each bedroom located on opposites sides of the suite for maximum privacy. 3. Open concept/pragmatic layout includes a living room and dining area, and surprising amount of hallway closet storage. 4. This barely 3 year old condo is 100% move-in-ready with modern paint tones, flooring, baseboards, doors and hardware. Featuring the trendy white kitchen with matching backsplash, quartz counters, island, and built-in s/s appliances. 5. Underground parking means security from theft, and no shovelling snow in the winter. The accompanying owned locker is a great size too! 6. Amazing amenities: Top floor gym with multiple treadmills and ellipticals with a skyline views, plus multiple benches with free-weight rack, pulley systems, rowing machine etc, outdoor-terrace pool with lounge area, sauna, outdoor BBQ terrace, games room, kids play room, Chefs Table & Wine Tasting area, Pilates Room, Theatre, Karaoke Room, Party room, and EV chargers. 7. Near-everything location! Steps from the Superstore, Walmart, Dollarama, Beer Store, lots of restaurants, and Uptown Core Bus Terminal. Also a short drive to the Multi-Billion dollar Oakville Hospital, GO Train station, 403 and QEW. Book your showing today as these corner units are hard to find! (id:60365)
2607 - 35 Kingsbridge Garden Circle
Mississauga, Ontario
Located In Most Desired Skymark West Building. Executive Signature Series Split 2 Bedroom Plan With 2 Full Baths & 9 Ft. Ceilings. Spacious & Sun Filled With West Exposure. Open Concept With Gas Fireplace & Balcony With Gas Hook Up For Bbq. Fantastic Location Near 401/403/Qew, Square One, Public Transit & Go Station. Amazing 30,000 Sqft Facilities With All The Bells & Whistles!! This Building has five star facilities. Please review pictures to apprciate. PICTURES ARE FROM PREVIOUS LISTING (id:60365)
83 Willet Terrace
Milton, Ontario
Best Price in Town! End-unit townhome feels like a semi with upgrades throughout. Extended driveway, new insulated garage door, wrap-around exposed concrete walkway. Open-concept main floor with hardwood, pot lights & crown molding. Chef's kitchen with quartz counters, under-mount sink, breakfast bar for 4, SS appliances, newer white cabinets & reverse osmosis drinking water system. Spacious primary room with en-suite and walk-in closet. A finished basement adds extra living space. Fenced backyard with interlock patio & new gazebo. Pot lights & blinds throughout, exterior pot lights, new entrance door, new heat pump & water heater. Close to schools, parks, hospital & all amenities. Wont last act fast!________________________________________ (id:60365)
804 - 1461 Lawrence Avenue W
Toronto, Ontario
Welcome to 7 On The Park! This stunning 3-bedroom, 2-bathroom suite combines style, comfort, and modern design. The European-inspired kitchen features sleek cabinetry, a ceramic backsplash, and a stone countertop island, while floor-to-ceiling windows flood the space with natural light. Smooth ceilings and premium laminate flooring flow throughout, creating a bright and inviting atmosphere. Enjoy exceptional building amenities including a fully equipped fitness centre, party and games room, outdoor cabanas with fire pits, bike storage, and car and pet wash stations. Perfectly located steps from shopping, transit, and major highways, this home offers the ultimate in convenience and contemporary city living. (id:60365)
42 Claremont Drive
Brampton, Ontario
Welcome to this exceptional fully detached home offering 5 bedrooms, 6 bathrooms, and breathtaking ravine and pond views with no houses behind. Designed for comfort and functionality, this property is perfect for families seeking space, style, and a peaceful setting.The main floor features a bright, open-concept layout with generous living and dining areas, a cozy family room with fireplace, and a spacious kitchen with walkout to the backyard. Enjoy serene mornings and evenings with unobstructed views of nature, creating a true private retreat. The luxurious primary suite with a spa-inspired ensuite and walk-in closet. With plenty of natural light and thoughtful design, every bedroom offers comfort and privacy for the whole family. Additional highlights include hardwood flooring throughout, ample storage, and a convenient main floor laundry room. This home is the perfect balance of space, style, and tranquility, all while being close to schools, shopping, and community amenities. Dont miss the chance to call this rare ravine-lot property your next home! (id:60365)
1810 - 3880 Duke Of York Boulevard
Mississauga, Ontario
Excellent opportunity for investors, first-time home buyers or anyone looking for value! this bright and spacious suite offers 2 large bedrooms plus a versatile den with French doors which can easily serve as a home office, nursery or guest room. The sought-after split-bedroom floorplan offers privacy and functionality, while the open layout creates an open and airy feel throughout. Enjoy a sunny open view from your private balcony and the comfort of a wide, well proportioned living space. its no wonder that this is one of the most popular floor plans available. Low maintenance fees that conveniently include the utilities keep carrying costs affordable, making this a smart option for both living and investing. Plenty of potential to renovate to your taste or maximize rental returns. With it's functional layout, prime features and attractive pricing, this home is truly a value-packed opportunity not to be missed. (id:60365)
217 Alderbrae Avenue
Toronto, Ontario
This cozy bungalow offers incredible potential in desirable Alderwood community. Featuring two bedrooms and a fully fenced backyard, the home is ideal for families, first-time buyers, or investors. The basement has been recently waterproofed and basement awaits your personal touch. Easy to finish the basement back with new drywall and flooring. The separate entrance to the basement complete with its own kitchen and bathroom presents a fantastic opportunity for secondary income or an in-law suite. This property is conveniently located near schools, parks, transit, shopping, and provides easy access to major highways, the airport, and downtown Toronto. Don't miss this promising opportunity in Alderwood! (id:60365)
54 - 1224 Kirstie Court
Oakville, Ontario
Dream Location Townhouse In Well Maintained Complex. 3 Bedroom 3 Washroom Home Loaded With Professional Upgrades And High End Finishes. Engineered Hardwood (Hickory) In Living/Dining Rooms With Modern Porcelain Tiles In Front Foyer. Custom Design Built Open Concept Kitchen With Dark Soft Closing Cabinetry, Granite Countertops, Wine Rack, Pot Lights On M/Level, Crown Mouldings, 6" Baseboards, Bright And Beautifully Updated 5Pc Semi-Ensuite Bathroom. Spacious Bright Basement With 3Pc Bathroom. Includes: Stainless Steel Appliances: Fridge, Stove, B/I Dishwasher, Microwave; Washer/Dryer, Gdo, Cac, All Window Blinds. (id:60365)
13 Glendale Avenue
Brampton, Ontario
Some of the best opportunities come in brick wrapped packages- and this one's got charm, income potential and a zero "to-do" list. Welcome to 13 Glendale Ave this fully updated brick bungalow is sure to impress, set on a private 52.83' x 110' Lot with mature trees, low maintenance perennial gardens and tons of curb appeal. Upstairs offers bright, easy flow living with a new eat-in kitchen, 3 bedrooms, updated 4 pc bathroom and walk out to yard. Downstairs you'll find a separate entrance to a fully equipped in-law suite - perfect for extended family, guests or income potential. Tucked into an established neighbourhood close to everything- schools, parks, transit, and shopping- this home offers both lifestyle and flexibility in one package. ( New Carpet in Bsmt, Roof & Eavestrough 2022, AC 2020) (id:60365)
503 Meadow Wood Road
Mississauga, Ontario
Spectacular home designed by David Small and built by Venchiarutti Builders. This home is steps from Lake Ontario, Rattray Marsh walking trails, Meadow Wood Tennis Club and Meadow Wood Lakefront Park Mississauga. Uniquely designed inclusive of optimal areas for family living and entertaining. Should you require a main floor primary bedroom for a family or guests with ensuite, sitting room and walkout to private deck you have found home. If desired, this space can be easily transformed into a Formal Dining and Living Room.The Gourmet kitchen features quartz counters, oversized centre island, appliances feature a gas Wolf cooktop, Miele Dishwasher, KitchenAid refrigerator & ovens, built-in bar fridge and wall to wall glass windows inclusive of walkout to yard. Stunning open concept family room with built-ins, wood burning fireplace and picture views of mature setting. Private yet welcoming main floor study/office with built-ins to suit all ones needs. Upper level of residence is most impressive with high ceilings, secluded main primary bedroom along with oversized ensuite. Picture windows throughout the entire upper level share views of the rising sun, sunsets and when they are open the simmering sound of the waves touching the shore. Lower level welcomes the activity area of lower family room with gas fireplace, gym area with glass for loads of light, wet bar and a separate nanny's suite. One may consider this entire level for a family member or simply a house guest to enjoy. Attention to detail is evident throughout from the impeccably maintained interior to breathtaking private treed backyard oasis inclusive of pool, waterfall, hot tub, pergola, shed, covered outdoor kitchen area and underground irrigation system. Once in a lifetime opportunity to purchase and enjoy this special home. (id:60365)
9 Amethyst Circle S
Brampton, Ontario
Welcome to Your Dream Home! Step into this stunning 4+1 bedroom, 3.5 bath semi-detached nestled in a quiet, family-friendly neighborhood. Immaculately maintained and freshly painted, this move-in ready gem boasts hardwood floors, granite kitchen counters, and a sun-filled breakfast area with walk-out to a private garden. Enjoy the convenience of a finished basement with separate entrance and laundry perfect for extended family or potential rental income. Recent upgrades include a new roof (2021) and California shutters throughout. Ideally located with quick highway access, close to top schools, parks, and all amenities.Seller/Agent do not warrant retrofit status of basement. (id:60365)
15 Brookbank Court
Brampton, Ontario
Come On In!!! Take A Look At This Fantastic 4 Bedroom Home With High Quality Upgrades, Located In An Exclusive Brampton Neighbourhood, Off Conservation Dr. With A Totally Renovated & Upgraded Kitchen With Quality Features, i.e. Gas Stove & Other SS Appliances, Granite Countertops; And Lots Of Oak Cupboards. The Spacious Master Boasts Wood burning Fireplace , Extra Large WICC & Newer Renovated 6 Pc Ensuite W/Heated Floors; Another Newer Renovated 4 Pc Also Services The 2nd Floor. The Separate Living & Family Rooms Share A 2-Sided Woodburning Fireplace, Vaulted 2-Story Ceiling Adds Volume To The Family Room, French Doors, You Walk Out From The Breakfast Room To A Beautifully Landscaped Yard With A 2_Tiered Patio Sitting Area, Inground Pool, Underground Sprinkler System & Interlocking Walkway. The Finished Basement Has A 3-pc Bath With An Air-Jet Tub, A Sitting/Gaming Area, Another Fireplace (Gas) In Recreation Room; Cold Cellar; Lots Of Pot Lightings & Upgraded ELF's Throughout & Lots Of Storage.(N.B. Laundry Can Be Relocated To The Mud Room On Main Floor As Plumbing & Electricity Still In Place) Beautiful Landscaping, Some Newer Windows, Roof Redone 2024:, Outstanding Home On Big Pie Shaped Lot. Tastefully Decorated, With A Warm, Lived In Feel, Close To Trails & Heart Lake Conservation Area, This Home Is Worth Your Attention. (id:60365)
61 Victoria Street
Barrie, Ontario
Charming 2+2 bedroom, 2 bath Century bungalow that has been completely updated and is move in ready! Ideally located on a quiet street in the heart of downtown Barrie. Just steps from the waterfront, restaurants, shops, and public transit, this home offers both convenience and lifestyle. The bright main level features a welcoming layout, while the finished basement with a separate entrance provides excellent potential for an in-law suite, home office, or multi generational families. With major expenses of new AC (2024), 200 Amp electrical panel (2023), on demand hot water heater and new high efficiency gas furnace (Dec 2023), Finished Basement (2024), all you need to do is pack your bags! Perfect for first-time buyers, investors, or downsizers looking to enjoy Barrie's vibrant downtown and lakeside living. (id:60365)
313 - 486 Laclie Street
Orillia, Ontario
Welcome to a highly sought-after condominium community nestled in Orillia's desirable North Ward, Maple Arbour. This quiet, pet-friendly community offers a perfect blend of comfort, convenience, and connection close to golf courses, trails, parks, shopping, and beautiful Lake Couchiching. This bright, open-concept 2-bedroom plus separate dining room or den, 2-bathroom condo offers approximately 1,230 sq. ft. of thoughtfully designed living space featuring new flooring, updated light fixtures, and neutral paint throughout. The spacious layout includes a separate dining area, kitchen with breakfast bar, and a comfortable living room that opens onto a private balcony. The primary bedroom features a walk-in closet and 3-piece ensuite, while in-suite laundry adds everyday convenience. Residents enjoy access to well-maintained common areas ideal for socializing and hosting gatherings, as well as one outdoor parking space. Whether you're downsizing or seeking low-maintenance living in a welcoming community, Maple Arbour offers the lifestyle you've been looking for. This is a turn key property and ready for you to enjoy. (id:60365)
18 Tudor Crescent
Barrie, Ontario
This beautifully maintained 4+2 bedroom, 4 bathroom detached home in the prestigious Innis-shore area, offers the perfect blend of comfort, style, and investment potential. All bedrooms feature spacious wardrobes, while the primary suite boasts an oversized wardrobe and a luxurious ensuite with a soaker tub, creating the ultimate retreat. The home also includes a legal basement apartment with separate side entrance, private yard, its own laundry, and newer stainless-steel appliances. This 2021 built basement is great for extended family, as a mortgage helper and in generating excellent rental income. Recent upgrades to the house add incredible value and peace of mind: new roof (2021), new A/C (2021), furnace (2020), and a fully renovated main kitchen with sleek stainless-steel appliances (2022). The home features hardwood floors throughout, a bright and spacious layout, great curb appeal and a huge irregular lot with a large deck perfect for entertaining or family time outdoors. Located close to top-rated schools, parks, transit, shopping, and Barrie's beautiful lakefront, this home truly has it all. Schedule your showing today. This place won't last long! (id:60365)
77 Suzuki Street
Barrie, Ontario
Welcome to this Beautiful and Stylish Home in the desired Southeast community of Barrie near Mapleview and Yonge.This spacious Upgraded detached Home features 4 Bedrooms with 3 Ensuite, loft area in upper floor, 2 walking closet upstairs and 2 walking closet in main floor, With an open concept kitchen. This home boasts 9 ft ceilings on both floors and hardwood for entire the house. ModernKitchen comes with Quartz Countertop and a great size Island, Pantry, SS Appliances. The home comes equipped with a Heat Pump for cost effective energy saving and smart thermostat. Minutes away from GO station, Bus Stop, Hwy 400, Major stores, great schools and restaurants and many more! (id:60365)
Lower - 77 Suzuki Street
Barrie, Ontario
enjoy living in this Beautiful and Bright Basement apartment in the desired Southeast community of Barrie near Mapleview and Yonge. This unit comes with ensuite private laundry room and features 1 Bedroom With an open concept kitchen and a good size family room with big window. vinyl flooring for entire unit. Modern Kitchen comes with Quartz Countertop, SS Appliances. The home comes equipped with a Heat Pump for cost effective energy saving and smart thermostat. Minutes away from GO station, Bus Stop, Hwy 400, Major stores, great schools and restaurants and many more! (id:60365)
20 Rochester Drive
Barrie, Ontario
1 year New, Beautiful Detached House with 4 Bed 3 Bath and a 2-Car attached Garage Located in South Barrie. Bright, Spacious and Open Concept Layout with a large great room & dining room. Open Concept Kitchen with Breakfast Area. Walkout to the Backyard. Entrance from the garage to mud room with walking closet. 2nd floor laundry. Minutes to Big Box Retail Outlets and Lake Simcoe. 10 Minutes to Hwy 400, 5 minutes to Barrie Go-Station for easy commute to Toronto. Close to Kempenfelt Bay with numerous parks, beaches, marinas, hiking trails. Along Mapleview is a variety of great shopping, dining and Popular Chain Restaurants. 20 Minutes to Johnson's Beach and Georgian College. Require: Job Letter, full credit report with score, last 3 Pay Slips, IDs, References, Rental application. (id:60365)
69 Lion's Gate Boulevard
Barrie, Ontario
Fully renovated, turn-key, carpet-free, freehold 3 bedroom townhouse with no neighbours behind, located on a highly desirable street! This bright and stylish home offers 1,204 sq. ft. above grade plus a fully finished basement. Enjoy a large driveway with no sidewalk, a beautifully landscaped and fully fenced private backyard with a shed, and inside entry from the garage.Key updates include: all-new Energy Star windows and motorized Zebra blinds (2025), roof replacement (2018) with 15-year warranty, high-efficiency furnace (2024), A/C (2018), and water softener (2018). The home features modern pot lights (2024), new high quality laminates flooring throughout main and second levels (2021), new baseboards (2024), and a completely renovated main bathroom (2024) with new tiles,double vanity, and fixtures.The upgraded kitchen showcases granite countertops, backsplash, stainless steel appliances (2019-2022), and a newer sink and faucet (2020). The professionally finished basement (2020) features quality vinyl flooring and adds valuable living space.Conveniently located close to Hwy 400, RVH Hospital, Georgian College, public and Catholic schools, North Barrie Crossing Shopping Centre, Georgian Mall, and more. This home truly checks all the boxes, move in and enjoy! (id:60365)
65 Redmond Crescent
Springwater, Ontario
Looking for a dream home? Welcome to the Tribute communities built, 3-year new, luxury detached home with 85+ feet frontage and 164+ feet depth, backing onto raving and nearly 5,200 SF aboveground living area located at 65 Redmond Cres in Springwater. Stand proud in front of its majestic entry. Competitively priced for a quick sale, this home features hardwood throughout, porcelain floor in kitchen, and a modern gourmet kitchen with built-in stainless steel appliances. Treat your guests in the formal dining room separated from kitchen through a servery and a walk-in pantry. The breakfast area overlooks family room and has a walkout to patio. Host your parties in the huge backyard. Walk-in basement presents a future income-generating opportunity. Main floor with 10 ft and upper floor with 9 ft plain ceilings. Primary bedroom features large his/her closets with a personal spa-like 5-piece ensuite bathroom. Live a grand lifestyle in the spacious 4-bedrooms. The additional study can also be another bedroom. In addition to 2+1 car garages, the private driveway can accommodate 5/6 cars. Many amenities, such as, parks, community centre, lakes/marina, hospital, and transit nearby. The area offers peaceful living among very caring neighbours. The measurements are from the builder's floor plans. (id:60365)
71 Forest Hill Drive
Adjala-Tosorontio, Ontario
Storybook Retreat in Pine River Estates. Tucked away on a picturesque 2.32-acre private lot, this gorgeous log home is the perfect blend of rustic charm and modern comfort. Steps away from Simcoe County Forests, where you can enjoy hiking, biking, and ATV trails. Imagine waking up to the peaceful sounds of nature, sipping coffee on your romantic balcony, and cozying up by the fire as the seasons change around you. Step inside to discover a warm and inviting main level, where the rustic open-concept design welcomes you with the crackling of the wood-burning fireplace. The spacious kitchen and dining area create the perfect gathering space, while main-floor laundry and interior garage access add to the convenience of the home. Upstairs, you'll find 4 spacious bedrooms, including a primary retreat with its own private balcony and semi-ensuite bathroom, the perfect escape for quiet mornings and starlit evenings. A bonus loft space offers endless possibilities, whether as a cozy reading nook, home office or play area for the kids. The finished basement is built for entertaining, featuring a games room, an electric fireplace and a pool table, setting the stage for endless family fun and relaxation. But the real magic unfolds in the backyard, a storybook setting with a large inground saltwater pool, a relaxing hot tub and a spacious deck designed for unforgettable summer nights. The perfectly manicured yard and firepit area completes this dreamy outdoor retreat, making it feel like your very own private resort. This home truly has everything you need and more, a serene escape with all the comforts of modern living. Don't miss your chance - book a showing today. (id:60365)
514 - 41 Johnson Street
Barrie, Ontario
Discover modern living at Shoreview in Barrie's desirable East End. This brand new 2-bedroom, 2-bathroom suite features an open concept layout featuring a contemporary kitchen with quartz countertops, a tile backsplash, and full-size stainless steel appliances including a dishwasher and microwave. Enjoy the convenience of ensuite laundry and plenty of storage. A private balcony provides a quiet outdoor retreat. Residents at Shoreview enjoy access to top-tier amenities, including a fitness centre, rooftop patio, co-working space, social lounge, pet spa, and secure bike storage. Smart entry and climate control systems provide added convenience and peace of mind. Located minutes from Johnson's Beach, shopping, dining, and public transit. Shoreview offers a vibrant and connected lifestyle. Parking available at an additional cost: $90 for outdoor, $125 for indoor on P1, and $125 for indoor ground level. Tenants responsible for hydro, water and gas. (id:60365)
40 Brookmill Drive
Vaughan, Ontario
Where Space Meets Sophistication! Step Into This Sun-Filled, Fully Upgraded 4+2 Bed, 4-Bath Family Home In Brownridge. Offering Over 3,000 Sq. Ft. Of Refined Living Space, This Residence Blends Modern Upgrades With Timeless Charm Across Three Beautifully Finished Levels. Step Inside To A Grand Double-Height Foyer Illuminated By A Striking Chandelier (2023) And Surrounded By Pot Lights Throughout. The Main Floor Features Bright, Open-Concept Living And Dining Areas, A Cozy Family Room With A Brick Fireplace, And An Updated Kitchen With A Newer Stove And Range Hood (2020), Perfect For Entertaining Or Quiet Family Meals. Recently Renovated With An Inviting Design And Smooth Ceilings (2023) Create A Bright, Cohesive Atmosphere. Upstairs, 4 Spacious Bedrooms Offer Comfort And Privacy, Including A Serene Primary Suite With A Fully Remodelled Ensuite (2022). Both Full Bathrooms On The Second Floor Were Tastefully Modernized In 2022, Complemented By New Berber-Style Carpets (2024) And Sleek Sliding Closet Doors (2020). Every Detail Reflects Care And Pride Of Ownership. The Finished Basement, Complete With A Separate Entrance (2018), Features A Self-Contained 2-Bedroom Suite With It's Own Kitchen, Full Bathroom, Ensuite Laundry, And Enlarged Windows, Ideal For Extended Family Or Generating Rental Income. Outside, The Fenced Backyard Provides A Private Space For Relaxation And Gatherings, While The Freshly Repaved Driveway (2024) And Repainted Garage Door (2024) Enhance Curb Appeal. Located Minutes From Parks, Schools, Promenade Mall, Transit, And Major Highways, This Home Offers The Perfect Combination Of Location, Luxury, And Functionality. Close To Local Amenities Dufferin Clark Community Centre, St. Elizabeth Catholic High School, Promenade Shopping Centre, York University, Easy Access To Hwy 407, Parks, Trails And So Much More! **Listing Contains Virtually Staged Photo.** (id:60365)
15395 Weston Road
King, Ontario
A property for all seasons; where swimming on a hot summer's day, a walk amongst falling leaves and time in a hot tub as the snow falls are all yours. This square log residence, sitting on over 10 acres, with a tasteful board and batten addition, really is the ideal country retreat. The best of both worlds come together with dinner in the city to then come home and wake up to the sound of birds and a flask of coffee on a crisp morning hike. Beginning with an inviting front hall, you find yourself drawn to an impressive stone fireplace with a built-in bread and pizza oven, perfect for late day gatherings. Throughout the main living area, beautiful hickory floors add warmth and character. The kitchen is truly the heart of the home, featuring soapstone counters, reclaimed natural oak flooring, a welcoming window seat, and exposed beams that evoke a rustic yet refined atmosphere. For those outdoor enthusiasts, a dedicated mudroom offers practical space for everything from dogs to hiking boots and hockey bags. The magic continues on the second floor with four charming bedrooms. The primary offers a spacious walk-in closet and an adjacent spa-like bathroom. Additional bedrooms provide ample space, including one that has been converted into a coveted dressing room. The lower level extends the living space with a family room complete with its own fireplace and walk-out as well as a separate area that could serve as a fifth bedroom or a quiet den. Plenty of storage ensures a place for everything. After some time in the sauna, a private outdoor oasis awaits with the pool and hot tub. This property is not just a home, it's a lovingly preserved piece of history, offering a rare opportunity for a unique and peaceful lifestyle. Ideal for those focused on exceptional independent schools, golf, horses and excellent commuting options from both King or Aurora. (id:60365)
104 Prince Charles Way
Markham, Ontario
Beautiful, Well-maintained, Bright & never leased Freehold Townhouse. Freshly painted. Master Bedroom With Ensuite & Walk In Closet. Top School Zone: Stonebridge P.S & Pierre Elliott Trudeau H.S. Close To Markville Mall, Go Train, Banks, Supermarkets, Restaurants & Parks. Perfect Home & Community! (id:60365)
171 Wolf Creek Crescent
Vaughan, Ontario
Welcome to 171 Wolf Creek a stunning end-unit townhome in the heart of prestigious Patterson! This southwest-facing corner unit feels just like a semi and is flooded with natural light thanks to an abundance of windows throughout. Featuring 3 spacious bedrooms, a beautifully upgraded interior from top to bottom, and convenient main floor laundry, this home offers both style and functionality. Enjoy the extra living space in the finished walk-out basement, perfect for a rec room, home office, or gym. The landscaped driveway provides additional parking, adding to the convenience. Bright, airy, and impeccably maintained this is one you won't want to miss! (id:60365)
201 - 38 Ghandi Lane
Markham, Ontario
Welcome to Pavilia Towers by Times Group, a modern 3-year-new luxury condominium ideally located along Highway 7 in Thornhill, between Leslie and Bayview. This spacious and efficient 1-bedroom + den suite offers stylish urban living with thoughtful upgrades throughout. Enjoy a sleek modern kitchen, laminate flooring throughout, and a redesigned, upgraded bathroom. The den features a sliding door and closet, making it ideal as a second bedroom or private home office. Step out onto your private balcony and take in the vibrant city views. Residents enjoy first-class amenities including an indoor pool, fitness centre, party room, and 24-hour concierge service in this smart-tech building. Perfectly situated close to all conveniences: shopping, restaurants, and cafés are just steps away, with Viva Transit at your doorstep and easy access to Langstaff GO Station, Richmond Hill Centre, Hwy 404 & 407. Experience upscale comfort and unbeatable convenience in the heart of Thornhill. (id:60365)
171 Sunset Beach Road
Richmond Hill, Ontario
One of a kind custom home on sought after street in Oak Ridges Lake Wilcox with multi million $ mansions, steps to the lake, park, public transit & more. Situated on extra big lot and embraced by scenic natural beauty, backing onto conservation! Unique European wall and ceiling treatments and designer touches throughout: stunning stretch ceilings, chef's kitchen made in Germany, Italian tiles, premium appliances, quartz countertops, custom window treatments, chandeliers & more.Brand new lower level features walk/up to your private oasis for nature lovers, full chef's kitchen with waterfall quartz centre island and brand new appliance package, open to huge rec. Open concept, oversized deck off breakfast area, ravines on 2 sides, interlock (2022), ample storage space, 200 amp panel, electrical car charger. Original owner. (id:60365)
38 Green Darner Trail
Bradford West Gwillimbury, Ontario
Ready to Move In, Full House For Rent in one of Bradford's finest communities. Brand new GE Fridge, GE Gas stove, washer/dryer. Freshly Painted 4 Bedroom and 3 bathrooms detached 2 storey house, Great Location for families with kids, Very Close to elementary school, Library and community Centre, Walmart, Food Basic, Canadian Tire, Home Depot, few min drive to highway 400. (id:60365)
1036 - 75 Weldrick Road E
Richmond Hill, Ontario
Renovated 3-Bedroom, 3-Bathroom Condo Townhouse in the Observatory Community of Richmond Hill! Well-maintained two-level condo townhouse located in the highly desirable Observatory neighbourhood. This freshly painted home features a functional, family-friendly layout with a spacious living and dining area that walks out to a private patio. The updated kitchen includes quartz countertops, a matching backsplash, and stainless-steel appliances (fridge, stove, range hood, and dishwasher). The primary bedroom offers a renovated 3-piece ensuite, and all bedrooms are well-proportioned for comfortable living. Direct access to underground parking from within the unit provides added convenience, especially during the winter months. The owner is prepared to buy out the leased air conditioner and hot water tank, reducing future utility costs. Located close to schools, grocery stores, Yonge Street transit (YRT), community centres, parks, and major highways. Ideal for families or professionals seeking a convenient and move-in-ready home in a prime Richmond Hill location. Come see it before someone else calls it home! (id:60365)
5258 30th Side Road
Essa, Ontario
Looking to live and enjoy, You found Your Dream Home. This Charming Bungalow Situated On A LargeLot Of 125' X 265' In Beautiful Utopia. Get That Country Feel Living, Within Close Proximity To Angus, Barrie And To All Amenities. Private Yard With No Neighbours On One Side. Surround Yourself With Nature. Large Circular Driveway With Tons Of Parking Space. This 3 Bed with 1.5 washrooms, Home Is Waiting For The Perfect Buyer To Make It Their Own. New Septic 2018, Newer Roof 2016. Great Opportunity!! **EXTRAS** Newer Septic System, Water Softener And Water Treatment System Fully Owned. Hot Water Heater Owned. (id:60365)
110 Cook's Mill Crescent
Vaughan, Ontario
Welcome to 110 Cook Mill Crescent an extraordinary residence nestled on the most sought-after street in the entire Valleys of Thornhill, one of Vaughan's most prestigious neighbourhoods. This stunning home offers a rare 60-foot frontage overlooking a tranquil pond, delivering total privacy and unmatched curb appeal in a truly elite setting. Boasting 4+2 bedrooms and 6.5 bathrooms, the home features complete customization and designer finishes throughout. A spectacular custom kitchen, completed in 2023, is equipped with top-of-the-line stainless steel appliances, a large island, and a stylish butlers pantry perfect for both everyday living and entertaining. All bathrooms have also been recently renovated with luxurious, high-end finishes. The main floor showcases rich hardwood floors, coffered ceilings, crown mouldings, wainscoting, and intricate custom millwork. The formal living and dining areas include a custom bar, while the spacious family room highlighted by a fireplace and custom media unit opens directly to your own private backyard oasis. Step outside to a resort-style retreat featuring a saltwater pool with a spillover hot tub, composite deck, beautifully landscaped gardens, a heated cabana, and mature trees offering complete privacy and tranquility. Upstairs, the oversized primary suite offers a luxurious ensuite and a spacious walk-in closet that can easily be converted into a fifth bedroom. The finished basement is a dream recreation space for families, including a custom wood and stone wet bar, a large rec room, two additional bedrooms, and an incredible sports and gaming playroom where kids can enjoy endless fun. The heated three-car tandem garage also features a private staircase with direct access to the basement, adding convenience and versatility.110 Cook Mill Crescent is a true masterpiece offering the perfect blend of luxury, privacy, and modern living in Vaughan's most coveted community. (id:60365)
68 - 1945 Denmar Road
Pickering, Ontario
A Beautifully Upgraded 3 Bedroom 2 Bathroom Townhome Offering Just Over 1300 Square Feet Of Stylish Living Space In One Of Pickering's Most Desirable Communities. The Open Concept Main Floor Features Brand New Flooring 2025, Pot Lights, And A Modern Kitchen 2025 With Quartz Countertops, New Cabinetry, And New Appliances Including Fridge, Stove, Dishwasher, And Over The Range Hood. The Home Has Been Freshly Painted 2025 And Offers A Spacious Layout With Updated Bathrooms 2025, Carpet Free Stairs On The Main Floor 2024, And A Finished Walkout Basement With A Separate Entrance Leading To A Private Backyard Perfect For Entertaining. A Beautiful Fireplace Adds Warmth And Character To The Living Space. Enjoy Peace Of Mind With Major Updates Including A Newly Installed $12,000 Heat Pump System, New Furnace And AC 2025, And A Rental Hot Water Tank 2025. Located In A Quiet, Well Maintained Complex With Low Monthly Fees Of $376, Just Minutes From Pickering Town Centre, GO Transit, Schools, Parks, The Waterfront, And Highway 401, This Home Combines Comfort, Convenience, And Modern Style. Key Upgrades Include: Kitchen 2025, Quartz Countertops 2025, Kitchen Appliances 2025, Flooring 2025, Pot Lights And Lighting 2025, Bathrooms 2025, Paint 2025, Heat Pump System 2025, Furnace And AC 2025, Hot Water Tank Rental 2025, Dryer 2024, Washer 2022. Modern Upgrades, A Prime Location, And Move In Ready Appeal Make 1945 Denmark Road Unit 68, A Perfect Place To Call Home (id:60365)
25 Aztec Court
Richmond Hill, Ontario
This beautiful home sits on a uniquely large lot at the end of a serene, treed cul-de-sac in the sought-after Westbrook community. This 3+1 bedroom home offers rich hardwood floors, pot lights throughout, a gas fireplace in the large living room, and an electric car charger. The modern kitchen features stainless steel appliances, and quartz countertops which flows seamlessly into a spacious family room - perfect for entertaining. The primary retreat includes a walk-in closet and a 4-piece ensuite. Recent major updates include appliances (2022) and a new roof, furnace, air conditioner, water softener, air purifier, and tankless water heater (2024) - delivering comfort and peace of mind for years to come. Enjoy professional landscaping, interlock patios and walkways, and a fully fenced backyard offering tranquil privacy. Zoned for top-ranked schools, including Saint Theresa of Lisieux Catholic HS (Ontario's No.1-ranked high school), Richmond Hill HS, and Trillium Woods PS. Just minutes to a paved walking trail, parks, shopping, dining, and the Richmond Hill GO Station. (id:60365)
26 Sandfield Drive
Aurora, Ontario
This beautiful 4+2 bedroom, 5-bathroom family home features a spacious in-law suite, gleaming hardwood floors throughout, and newer windows. Two bedrooms are complete with private en-suites, offering comfort and convenience. The open-concept family room flows into a gourmet kitchen with a large island perfect for gatherings and walkout access to a generous deck. The fully finished walkout basement adds two bedrooms, a full kitchen, and a 3-piece bath, making it ideal for extended family, guests, or potential rental income. With fresh landscaping and thoughtful updates throughout, this move-in ready home is the perfect blend of elegance, function, and opportunity! (id:60365)
409 - 160 Woodbridge Avenue
Vaughan, Ontario
Welcome to Grand Manor, a boutique-style residence in the heart of Woodbridge, just a short walk to Market Lanes shops, cafés, healthcare and everyday conveniences. This well-situated community offers the perfect balance of comfort, connection, and ease of living. This bright 1 Bedroom + Den suite has been thoughtfully designed with spacious, well-defined rooms that provide flexibility for both entertaining and quiet moments at home. A generous living area easily accommodates a breakfast nook, while the separate dining room or den offers the option of formal dining, a private study, or a cozy retreat. Enjoy mornings with coffee on your 80 square foot balcony, or host family and friends with the convenience of your own private gas BBQ. With boutique charm and practical amenities, Grand Manor offers a refined living experience that blends timeless elegance with everyday comfort. (id:60365)
200 Rosedale Heights Drive
Vaughan, Ontario
Stunning 4+2 Bedroom Detached Home With Legal Basement Apartment In The Highly Sought-After Uplands Community Of Vaughan!This Beautifully Upgraded Residence Offers Luxurious Living With Exceptional Craftsmanship Throughout. Featuring $$$ In Upgrades, Including Hardwood Flooring Throughout, Added Insulation (2022), Sloped Roof Ventilator (2022), Plumbing Cleaned (2023), New Water Heater (2024), New Windows (2021), New Roof (2021), And A Professionally Interlocked Landscaped Backyard (2025).The Main Floor Boasts A Bright And Spacious Layout With Added Pot Lights, Featuring A Welcoming Great Room Anchored By A Gas Fireplace, An Elegant Dining Area, And A Gourmet Kitchen With Gas Stove And High-End Appliances. The Breakfast Area Overlooks And Opens To A Private BackyardIdeal For Entertaining And Relaxing.Upstairs Offers 4 Well-Appointed Bedrooms And 3 Bathrooms, Including Two Ensuite Bedrooms. The Oversized Primary Retreat Showcases A Custom Wood Accent Wall, Upgraded Shutters, And A Bonus Second SuitePerfect As A Nanny Room, Home Office, Or Additional Bedroom. The Second Ensuite Features A Walk-In Closet And A Private Bath, While The Remaining Two Bedrooms Share A Spacious Third Bathroom.The Professionally Finished Basement (With Legal Permit) Includes 2 Bedrooms, A Second Kitchen, A Full Bathroom, And Its Own Laundry. With A Separate Entrance From The Garage, The Basement Is Currently Rented For $2,000/Month, Offering Excellent Income Potential Or Space For Extended Family.Located Within Walking Distance To Places Of Worship, Top-Rated Schools (Rosedale Heights PS & Westmount CI), Parks, Shops, GO Station, Public Transit, And Just Minutes From Highway 407This Home Checks All The Boxes For Comfortable, Upscale Family Living With Income Potential! (id:60365)
2 Bunn Court
Aurora, Ontario
Location, Location, Brand New Exceptional Custom Built Transitional Home |Over 3400 Sq. Ft. of Living Space Featuring 4 Bedrooms 4 Baths, 2 Car Garage | Luxurious Finishing's |10Ft Ceilings on Main, 9 Ft Ceilings on 2nd & Basement Levels | 7" Hardwood Flooring | 24x48 Porcelain Tiles | Quartz Countertops | Custom Cabinetry | Open Concept Floorplan Custom Chef Kitchen | Centre Island |Stone Countertops | Walk-In Pantry |Oversized Windows | Garden Door to Custom Built Over-Sized Deck with Stairs to Back Yard |Custom Cabinetry with Fireplace in Great Room | Main Floor Den | Mudroom with Walk-In Closet & Service Entrance to Garage | Convenient 2nd Floor Laundry Room, Cabinetry & Laundry Sink | Lookout Windows in Basement | Premium Pie Shaped Lot | Backyard Conservation Views | Spacious Side Yard | Newly Landscaped Front Yard and Paved Driveway |Too Many Features to List | 7 Year Tarion Warranty | Close to Magna Golf Course & Amenities Nearby | A Must See! (id:60365)
718 Mountview Place E
Newmarket, Ontario
Attention Investors or Buyers looking for a built in income opportunity! Recently updated and currently fully tenanted all Brick Semi-Detached Home In The Heart OfNewmarket with a legally registered ADU giving you 2 separate functionable units. Live in 1-use the rent of your ADU to pay your mortgage OR keep the great tenants on both levels and enjoy their current market rents to start your investment dreams!! Gorgeous updated duplex 3+1 Bedrooms, 2 Kitchens, 3 Bathrooms, 2 laundry rms-Separate Entrance to Ground Level Suite with 1 car built in garage-parking for 4-6 cars. Fenced yard with perennials and patio. Neutral paint throughout. Main flr has been completely remodelled in 2022-Walk into the spacious foyer with New laminate throughout-Modern Eat in kitchen with corian counter tops, SS appliances (Fridge/ElectricStove/BI Dishwasher/BI Microwave) spacious eating area. Large combined dining/living can accommodate large furniture with a huge picture window. 2 queen size bedrooms and a family bathroom with tub-Primary is king size with a convenient 2piece bathroom and large closet currently accommodating the washer/dryer. Lower Unit is very modern & spacious with an enclosed mud room, large foyer closet, bathroom with corner shower stall-Laminate throughout-Kitchen with SS oven/fridge/BI microwave-Plenty light and space! Open concept living with multiple bright windows-King size bdrm with dbl closet-Separate laundry rm with storage finishes off this fabulous residence!! Walking Distance To Schools, Parks, Trail Systems, Southlake Hospital. Transit is at yourdoor-YRT to the GO Bus and all the amenities such as Costco, UCMall, 404/400 access for commuters and all that Newmarket has to offer! (id:60365)
Bsmt - 86 Alexie Way
Vaughan, Ontario
Fantastic Studio One Bedroom Basement Apartment. Private Entrance, One Car Parking, Ensuite Laundry, Laminate Floors in living and bedroom area. Gas Fireplace, Pot Lights. Nice Kitchen Granite Counter Tops, Stainless Steel Appliances, Eat In Kitchen. Open Concept. Steps To Transit, Schools, Shopping, Resturants. Close to Hwy 400, Hospital, Wonderland. One Bus to Maple Go Station. *Tenant Pay Utilities* (id:60365)
1 - 2624 Eglinton Avenue E
Toronto, Ontario
Newly Renovated & Spacious Upper-Level Apartment on Eglinton! Discover this beautifully updated upper-floor apartment offering an abundance of natural light and generous living space. Featuring brand-new flooring, fresh paint, and modern kitchen appliances, this home combines comfort and convenience in a prime location. Enjoy a bright, open-concept living and kitchen area perfect for relaxing or entertaining--and a large bedroom with ample room to unwind. Heat, water, and high-speed Rogers Internet are included in the lease, with one parking spot provided and additional parking available at a monthly cost. Hydro is separately metered. Conveniently located along Eglinton Avenue East with TTC at your doorstep, and minutes from Highway 401, hospitals, schools, parks, and scenic bike trails. A rare find combining space, style, and accessibility -- this is a must-see unit! Please Note: The unit is located directly above the restaurant. Directions: Enter through the front door next to the restaurant entrance, go upstairs, and its the first unit on the right. (id:60365)
46 Holsted Road
Whitby, Ontario
Charming Detached Home ! Welcome to your dream home in the desirable neighbourhood of Brooklin, Whitby ! Offers a perfect blend of comfort, style, and functionality, making it an ideal choice for families and investors alike. Key Features Spacious Layout: This home boasts Four generously sized bedrooms, providing ample space for relaxation and personal time. With four well-appointed washrooms, convenience is at your fingertips for family and guests. Modern Finishes: Enjoy the elegance thoughtfully placed throughout the home, creating a warm and inviting atmosphere. Ample Parking: A huge driveway accommodates multiple vehicles, making parking a breeze for you and your visitors. Additional Highlights Location: Nestled in the heart of Brooklin, this home is close to schools, parks, shopping centers, and public transit, offering a perfect balance of suburban tranquility and urban accessibility. Turnkey Ready: With recent updates and a meticulous attention to detail, this home is move-in ready, allowing you to settle in and start enjoying your new lifestyle immediately. Whether you're looking for a family home or a smart investment, this property is sure to exceed your expectations. Schedule a viewing today and discover all that this exceptional home has to offer! (id:60365)
171 Clonmore Drive E
Toronto, Ontario
** PARKING & LAUNDRY** Welcome to this bright and spacious 2-bedroom lower-level unit featuring 8-foot ceilings and large windows in every room, filling the space with natural light. Enjoy the convenience of ensuite laundry, private storage, air conditioning, and parking for one car. Located in a beautiful, tree-lined neighbourhood, this home is just a short walk to grocery stores, restaurants, coffee shops, gas stations, and major retailers. Outdoor enthusiasts will love the nearby trails and beach, perfect for relaxing walks or weekend adventures. Commuter-friendly location just a short walk to Victoria Park Subway Station, with a bus stop right in front of the house for added convenience. Tenant to pay 30% of all utilities. (id:60365)
1065 Glenanna Road
Pickering, Ontario
Beautifully renovated John Boddy, 3 Storey Eagleview home. Offering over 4500sq ft of living space (Including bsement) with style and comfort, all in one of Pickering's most desirable family neighborhoods. Featured with four generously sized bedrooms. Jack & Jill bathroom between bedroom 1 & 2 with laundry on the 2nd floor and main level. The 3rd level large loft space is perfect for a growing or large family. The main floor features a large, bright, extended fully renovated kitchen with a double oven, gas stove and Stainless-steel appliances. Enjoy your morning coffee in the sun-lit family area or covered pergola, rain or shine. Bright, large primary bedroom full of windows and a skylight. Includes a walk-in closet and en-suite bathroom with a soaker tub, shower and double sinks. Featuring a split layout, 2 bedroom legal finished basement apartment with a separate entrance, which can be used for an In-law suite or income potential (last tenant rent was $2075 pr month). Basement also previously rented as Air bnb averaging $2650 pr month. This is the kind of house where you won't miss the basement if it's rented as there's an entire 3rd floor to make up for it. Upgrades include new flooring throughout, new and added light fixtures, added washroom & laundry on the 2nd floor, and extended kitchen. Upgraded 2 staircases , all floors. Roof (2022) Front Windows (2020). In the catchment area of one of the top ranked schools, William Dunbar. This is truly a lovely family community. All amenities close by. Just minutes to Pickering's waterfront, PTC, Pickering GO and Hwy 401. (id:60365)

