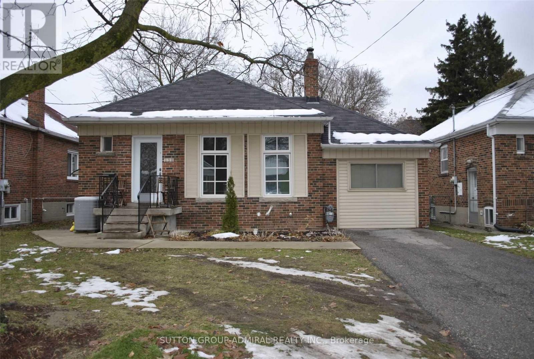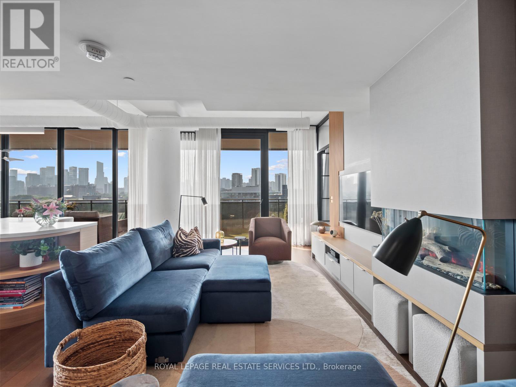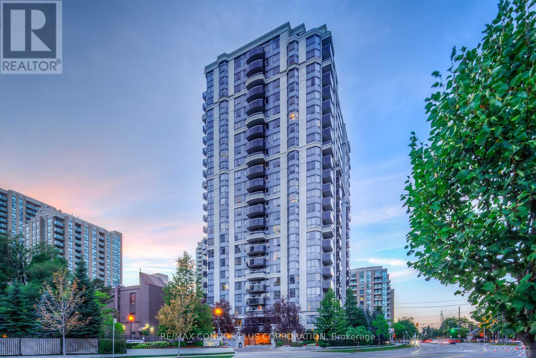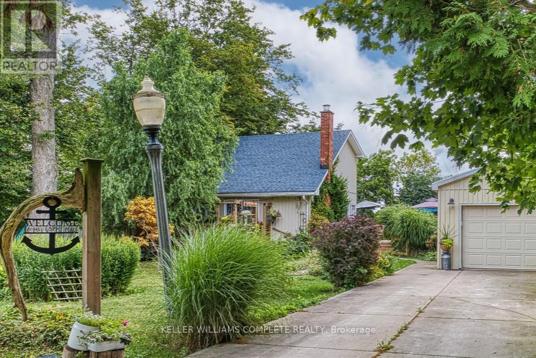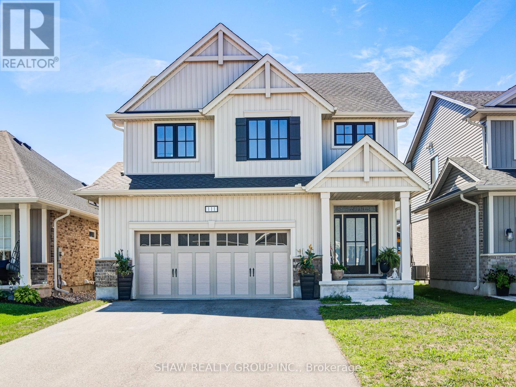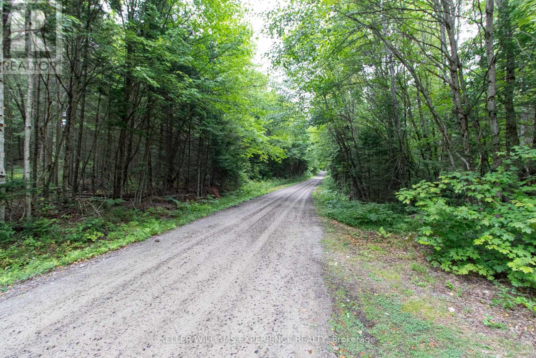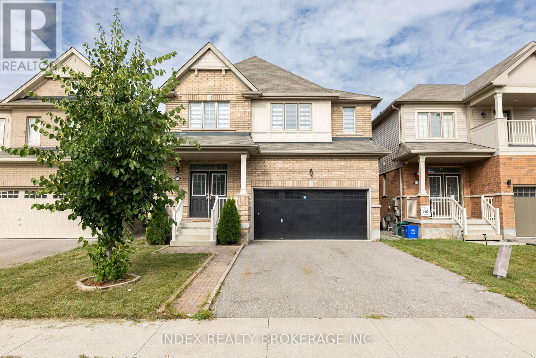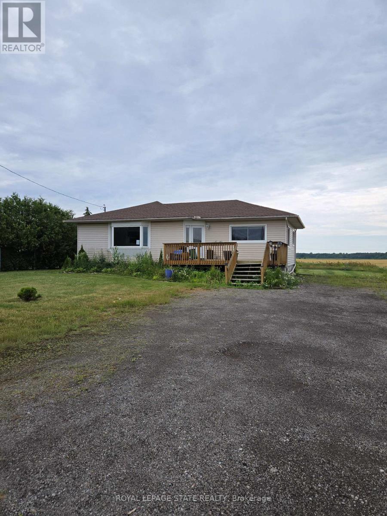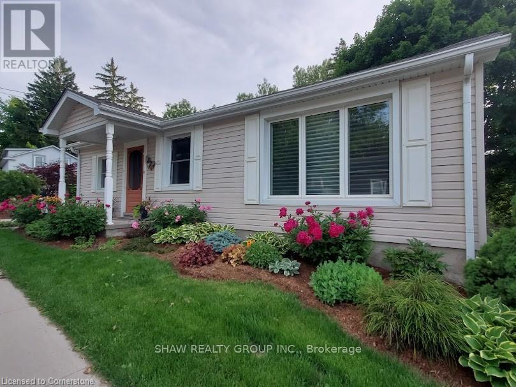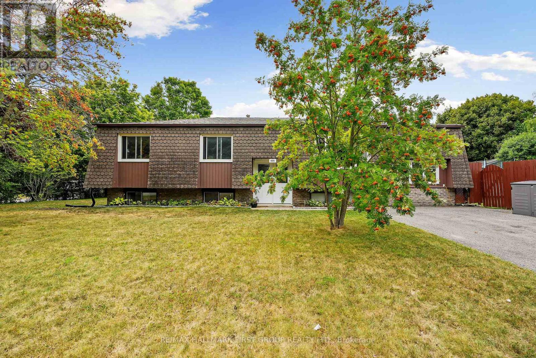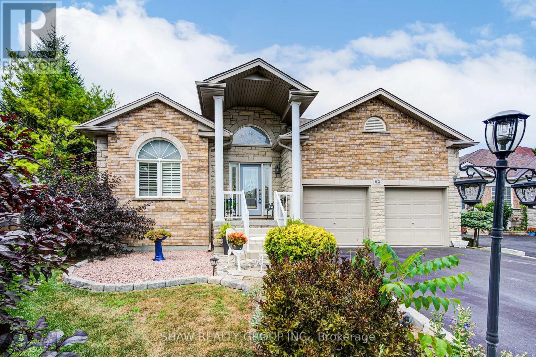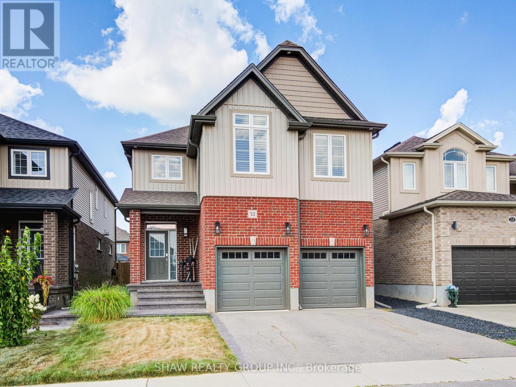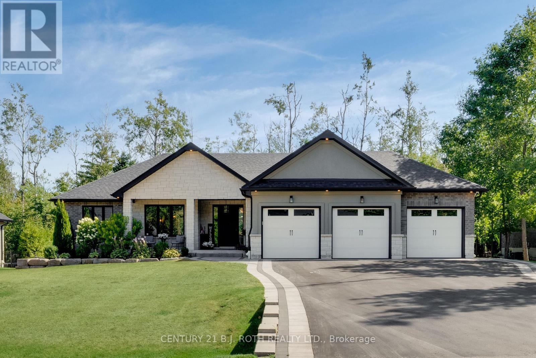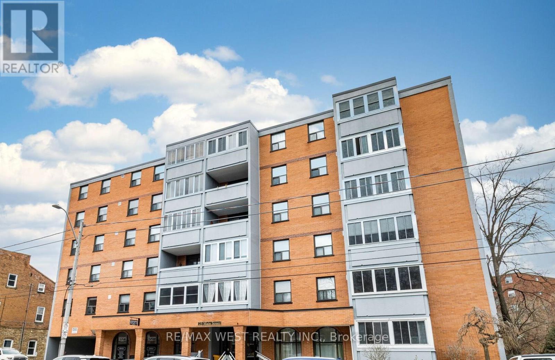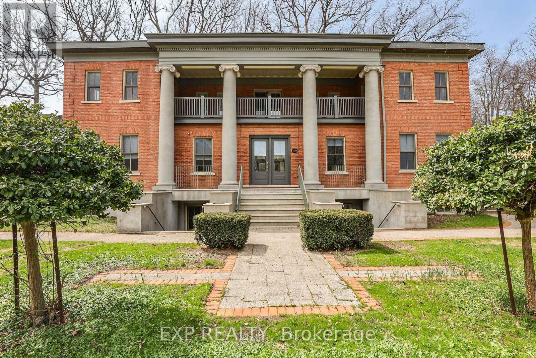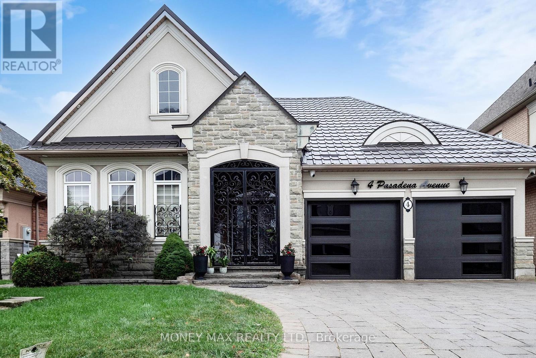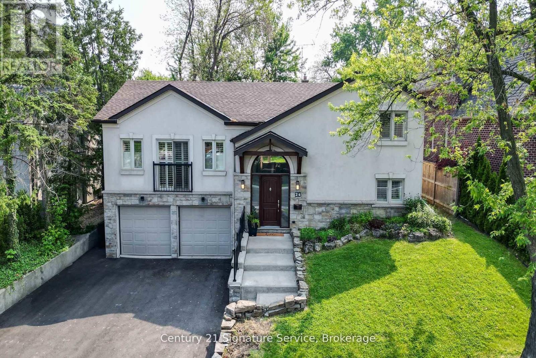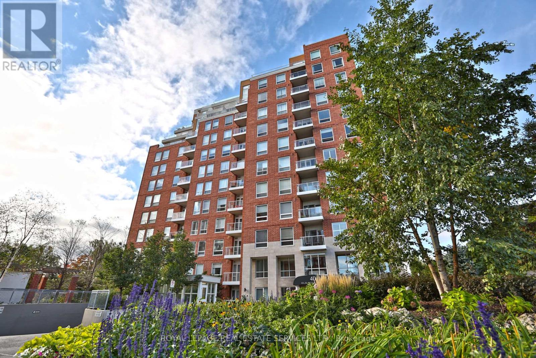616 - 297 College Street
Toronto, Ontario
Perfect Location For U Of T, Spacious One Bedroom Plus Den Condo Suite By Tribute At College & Spadina. Full Size Den Can Be Use As 2 Brs, Minutes Walk To University Of Toronto, Kensington Market, Chinatown, Restaurant And Bars. Ttc And Groceries Shopping At Door Steps. Building Amenities With 24-Hour Concierge. (id:60365)
1222 - 19 Western Battery Road
Toronto, Ontario
Welcome to Liberty Village living at its finest!This bright and spacious east-facing 1-bedroom suite at 19 Western Battery Rd offers a functional open-concept layout with no wasted space. Floor-to-ceiling windows flood the unit with natural light, while the private balcony showcases open city views.The modern kitchen features stainless steel appliances, quartz countertops, and ample cabinetry, perfect for everyday living and entertaining. A true turn-key opportunity for first-time buyers and investors alike.Residents enjoy access to world-class amenities, including &fully equipped fitness centre,indoor pool, hot tub, sauna, party room, rooftop terrace with BBQs, 24-hour concierge, visitor parking, and more.Located in the heart of Liberty Village, just steps to the TTC, shops, restaurants, parks, and everything this vibrant community has to offer. (id:60365)
138 Poyntz Avenue
Toronto, Ontario
LOCATION! LOCATION!LOCATION! Welcome To Beautiful Cozy Home In YONGE & SHEPPARD Area! Perfect For Any Family! Close To Public Transportation, Sheppard Subway Station, Great Schools, Parks, Ski, 401 And All Amenities. 3+1 BEDROOMS, 2 WASHROOMS. Basement -Separate entrance. Private Backyard! (id:60365)
904 - 21 Lawren Harris Square
Toronto, Ontario
Welcome Home! This is truly a gem in the sky. A highly desirable corner unit boasting over 1200 sqft with premium, high end finishes and an eye for detail as featured in both Style at Home and House & Home Magazines. Spectacular natural light bathes the space from the massive floor to ceiling windows. It's modern living with calm serenity. Expansive 9ft. ceilings with exposed concrete and pillars are true loft attributes. The main room is expansive, open and inviting. This professionally designed space was customized to adapt to the floor plan and all of the well considered design elements come together in a one-of-a-kind living experience.Transforming a third bedroom into a more spacious living space gave the main sitting area space to spread out and the bespoke wood wall coverings hiding functional storage options. The open concept design has a dining room and a sit in kitchen which is designed for foodies with a massive island boasting a Bosch Induction cook top, a Bosch dishwasher and two wall mounted KitchenAid ovens. There's a Subzero fridge with an ice maker, a wine fridge and plenty of storage drawers and cabinets.The primary bedroom has its own private wing of the unit with a kingsize bedroom, custom doors, a walk in closet and spa like ensuite.The second bedroom is down its own hallway and offers light and privacy. It could double as an office space. The second washroom boasts beautifully designed Missoni wallpaper and a tub with shower. In the front entrance, multiple hidden closets help all your belongings disappear and keep your entryway clean.The icing on this beautiful cake is the massive 694 sqft wrap around terrace. With professional decking, artificial turf, custom lighting, large planters and gas hookup for the BBQ and fire pit. A memorable and inviting space to entertain and take in beautiful sunsets and spectacular views. Parking comes with an electric charger, a locker and two bike spots. It is a need to see!! (id:60365)
2 - 24 Sullivan Street
Toronto, Ontario
Be the first to live in this stunning, newly built multiplex: Second level in a newly renovated Victorian Brownstone. One of 3 - 2 bed + 2 bath bright modern apartments, located near the University Corridor - just North of Queen St. West, between University Ave. and Spadina Ave. - in one of Toronto's most vibrant neighborhoods with the highest walk scores in the business. 24 Sullivan sits on a quiet and friendly one way street. Ideal inhabitants may be professors, doctors, executives, professionals, and serious students who appreciate quiet, comfort, higher-end finishes and design, and to be in close proximity to all the vibrant areas of Toronto. Engineered hardwood flooring. Brand new modern kitchen with Stainless Steel appliances. 2 ensuite modern baths with gorgeous showers. Closets in each bedroom. Common area includes open concept family, dining and kitchen. Ensuite laundry and a separate entrance through the front or rear of the unit. Access to backyard with an option to rent one of two parking spots. This pocket vibes with New York appeal, and is easy on the eyes. Enjoy quick access to Spadina and Queen streetcars, Chinatown, Kensington Market, Queen St. W, OCAD, AGO, UofT, George Brown, TMU, all the major downtown Hospitals and all the TTC and GO services just minutes away. There are 2 parking spots at this property available and one spot for two of the units may be arranged. (id:60365)
1 - 24 Sullivan Street
Toronto, Ontario
Be the first to live in this stunning, newly built multiplex: One of 3 - 2 bed + 2 bath bright modern apartments, located near the University Corridor - just North of Queen St. West, between University Ave. and Spadina Ave. - in one of Toronto's most vibrant neighborhoods with the highest walk scores in the business. 24 Sullivan sits on a quiet and friendly one way street. Ideal inhabitants may be Professors, Doctors, Executives, professionals, and serious students who appreciate quiet, comfort, higher-end finishes and design, and to be in close proximity to all the vibrant areas of Toronto. Engineered hardwood flooring. Brand new modern kitchen with Stainless Steel appliances. 2 ensuite modern baths with gorgeous showers. Closets in each bedroom. Common area includes open concept family, dining and kitchen. Ensuite laundry and a separate entrance through the front or rear of the unit. Access to backyard with an option to rent one of two parking spots. This recently renovated Victorian Semi Brownstone vibes with New York appeal, and is easy on the eyes. Enjoy quick access to Spadina and Queen streetcars, Chinatown, Kensington Market, Queen St. W, OCAD, AGO, UofT, George Brown, TMU, all the major downtown Hospitals and all the TTC and GO services just minutes away. There are 2 parking spots at this property available and one spot for two of the units may be arranged. (id:60365)
4701 - 125 Blue Jays Way
Toronto, Ontario
Welcome to King Blue: Stunning And Well Maintained High-Floor 1+1 Br Unit with Breathtaking South-Facing Lake And City Views! Bright Open-concept Layout to Maximizes Space and Natural Light. Modern Kitchen With High-Quality Appliances, Sleek Cabinetry, Premium Finishes Perfect for Cooking and Entertaining. Top-Tier Amenities, including 24-Hour Concierge, State-of-the-art Fitness Centre, Rooftop Terrace, Party Room, Lounge and More. Located in the Vibrant Entertainment District, Safest and Most convenient location in the heart of downtown Toronto, Steps from the TTC, Restaurants, Grocery Shops, Rogers Centre, CN Tower, Harbour front, and Everything in the City. (id:60365)
912 - 35 Finch Avenue E
Toronto, Ontario
Spacious 2-Bedroom, 2-Bath Condo with Parking & Locker for Lease. Welcome to the sought-after Chicago Residences at Yonge & Finch, just steps from Finch Subway Station and GO/Viva Transit. Enjoy unmatched convenience with shops, dining, and top-rated schools within walking distance, plus quick access to Highways 401, 404, and 407. This beautifully upgraded 850 sq. ft. suite features a desirable split-bedroom layout, hardwood laminate flooring throughout, stainless steel appliances, granite countertops, and porcelain flooring with a stylish backsplash in the kitchen. Additional highlights include a dishwasher, 750 cu-ft hood range, stacked washer/dryer, and blinds on all windows. One parking space and one locker are included. Residents enjoy state-of-the-art amenities, including a 24/7 concierge, fitness centre, party room, and outdoor swimming pool. (id:60365)
1509 - 181 Sterling Road
Toronto, Ontario
Brand-New, Never Lived-In, Bright & Sunny 1 Bed Unit with Locker @ House of Assembly in the Junction Triangle. 9' Ceilings, Approx. 495sf Per Builder, 2 Juliette Balconies with Unobstructed Western Views. Building Amenities Include Fitness Center, Yoga Studio, Rooftop Terrace with BBQs, Party Room, Co-work Lounge, Children's Play Area, Pet Spa, Dog Run, Bike Storage, 24/7 Security. Steps to Local Cafes, Henderson Brewery, Museum of Modern Art, & Art Galleries; 6 Mins Walk to Bloor St with Mini Mart Convenience & More; 8 Mins to Bloor GO Station & UP Express or 12 Mins to TTC Subway (Dundas St W), Dollarama, Banks; 15 Mins to Loblaws with Pharmacy, & LCBO. (id:60365)
3510 - 15 Fort York Boulevard
Toronto, Ontario
Gorgeous 2 Bedroom + Den Unit! 24-Hr Concierge, Steps To Ttc, Roger's Centre, Cn Tower And All Urban Conveniences. Great Amenities Include: Theatre, Billiard, Fitness Centre, Indoor Pool, Bbq Area, Basketball Court, Sky Garden And Guest Ensuite. Very Bright, Open Concept Unit. Clean And Modern. (id:60365)
20 Bowood Avenue
Toronto, Ontario
Excellent Location! 3+2 Beds, 3.5 Baths, 2 Parking Spots Detached Charm-Filled Family Home With Rare 9' Ceilings On Main Floor. $$$Upgraded & Renovation For The First Floor & Basement. There is A Room In Basement Will Be Used As A Storage By Landlord. Big Eat-In Kitchen Opens To A Bright Solarium O/L Yard, Spacious Living/Dining Rooms. Master With Sitting Area, Walk Score 96! One Block Walk To Lawrence Subway At Ranleigh. Steps To Yonge St Shops, Restaurants, Cafes And Wanless Park, Bedford Park Ps (Jk To 8). (id:60365)
2105 - 150 East Liberty Street
Toronto, Ontario
Whether you're looking for a place to call home or a solid investment opportunity, this condo delivers. Owner-Occupied Southeast Corner Unit with Stunning Panoramic Views! Experience elevated living in this meticulously maintained corner suite, bathed in natural light and offering panoramic views of the Toronto skyline, the iconic CN Tower, and the serene waters of Lake Ontario. This southeast-facing unit is bathed in natural light through floor-to-ceiling windows and features high ceilings, smooth finishes, and upgraded flooring throughout.The open-concept kitchen, dining, and living area offers seamless flow and unobstructed views, with a walk-out to a spacious 112 sq. ft. balcony perfect for enjoying sunrises. Floor-to-ceiling windows and high ceilings for an airy space. Open-concept living with walk-out to balcony featuring south and east exposures. Functional layout with a dedicated den with a sliding door closet and in-suite laundry. Primary bedroom with spectacular lake and BMO Field views, walk-in closet, and ensuite bathroom. Second bedroom with striking CN Tower views & sliding door closet. Each bedroom fits a queen-sized bed comfortably. One additional 4-piece bathroom. Natural stone accent wall in the living area. Includes a large locker, 1 parking spot, and 1 bike storageUnbeatable location just steps from all essentials Metro and No Frills. Surrounded by trendy restaurants, bars & banks. Minutes to waterfront trails, TTC & Exhibition GO Station. *For Additional Property Details Click The Brochure Icon Below* (id:60365)
32 Brenton Street
Toronto, Ontario
Welcome to this beautifully updated detached home, ideally located just a 10-minute walk to Victoria Park Subway Station. Combining modern upgrades with thoughtful design, this property is a wonderful choice for those seeking a comfortable home with excellent transit access. Inside, you'll find 3 bedrooms and 3 bathrooms, each space carefully planned to maximize functionality. The main floor features a bright and inviting open-concept layout, where natural light fills the living and dining areas. The renovated kitchen showcases modern cabinetry, sleek finishes, and a seamless flow that makes everyday living effortless. Efficient design ensures every corner of this home is well utilized. The fully finished basement with a separate entrance offers a valuable extension of living space. Whether you need a home office, recreation room, or potential in-law suite, this lower level adapts easily to your lifestyle. The convenience of 4-car parking adds even more practicality for families, professionals, or those who love to host. Step outside to a backyard retreat designed for relaxation and gatherings. Surrounded by greenery, the outdoor space includes a gazebo and cozy fire pit, creating the perfect spot for summer barbecues, evening conversations, or quiet moments to unwind. The location is a standout feature. Just minutes to the subway, commuting to downtown or across the city is quick and stress-free. Schools, parks, shopping, and daily essentials are all nearby, making this home an ideal balance of city convenience and neighborhood charm. With its full renovation, versatile layout, ample parking, and private outdoor space, this home is truly move-in ready. Whether you're a first-time buyer, a growing family, or simply looking for a property in a well-connected area, this is a rare opportunity not to be missed. (id:60365)
23 Lauderdale Drive
Toronto, Ontario
This Award-Winning Smart Home Is Truly An Architectural & Design Masterpiece W/Dramatic Curb Appeal. Meticulously Designed Set On Quiet & Prestigious Cres. This Palatial Estate W/An Abundance Of Rich Luxury Finishes, Blends Elegance, Opulence & Practicality In The Most Elaborate & Spectacular Way Created & Built By The Legendary Builder (Venetian Group Homes) For His Own Use W/No Expense Sparred Or Saved. Exterior Frnt Façade Features One Of A Kind Paneled Indiana Cut Limestone W/The Verona Gold Marble Surround Combines Timeless Beauty & Modern Sophistication. Heated Circular Drvwy & Belden Brick On The Sides.10,341 SqFt. Of Living Area, Spectacular 11 Ft. Ceilings Main Flr. Seamlessly Connects Key Spaces. Exquisite Formal Living Rm & Dining Rm, Spectacular Library Office W/Steam Fireplace, Soaring Recessed French Paneling T/O, Breathtaking Family Rm, Galleria & Breakfast Rm W/Dramatic Coffered Ceiling W/Soaring High Windows Is An Artistry Of The Designers. Framed Kitchen Cabinetry W/High-End Appliances, Extensive Custom & Splendor Millwork. Heated Flrs In The Entire Main Flr., Custom European Lighting Fixtures, Italian Porcelain Slab Flooring Combined W/European Chevron Pattern W/Oak Flooring, Designer Hardware & Fixtures, & Walkout To Glass-Enclosed Outdoor Living Area That Overlooks The Pool. Enviable Primary Suite Offering Privacy & Luxury W/Vaulted Ceiling, High Gloss B/I Cabinetry, Linear Fireplace, Magnificent Extra-Large Dressing Room W/Elaborate B-Ins, Sitting Area, Custom Feature Wall & 16 Pc Ensuite Oasis. Lwr /Lvl Features Fully Controlled 675-Bottle Wine Lavish Open Concept Wine Cellar, The Most Luxurious B-In Bar W/Custom B-In Millwork & Onyx Stone Facade. Cinema-Like, Home Ent. & Theater Rm, Multiple Entertaining Lounge Areas, Nanny Suite, Extra-Wide Walk-Up To Rear Yard Featuring Betz Concrete Pool Featuring A Waterfall, Jacuzzi, Gazebo, 4pc Bath, Gardens Surrounded By A Sprawling Elaborate , & Extensive Landscaping Perfect For Outdoor Entertainment (id:60365)
602 - 99 Donn Avenue
Hamilton, Ontario
Highly sought-after "Florentine" building just steps from public transit, shopping, dining, pharmacies, and countless everyday conveniences. This bright and spacious east-facing unit offers beautiful morning sunrises, featuring 2 bedrooms, 2 bathrooms, a massive living area, huge kitchen, and more. Enjoy open-concept living and dining areas with stylish hardwood-look vinyl flooring, and an eat-in kitchen with ample cabinetry and counter space. The generously sized primary bedroom easily fits a king-size suite and includes a 3-piece ensuite with a step-in shower and an extra linen closet. The second bedroom is also spacious, and the main bath features a relaxing tub to soak in. In-suite laundry adds everyday convenience. The building offers excellent amenities including a fitness room, party room, games room & underground parking. A prime location with everything at your doorstepthis is one you won't want to miss! (id:60365)
74434 Woodland Drive
Bluewater, Ontario
Welcome to this beautiful year-round 3-bed, 2-bath, 1,326 sqft home or cottage, perfectly situated in a peaceful lakeside subdivision just outside of Bayfield. Featuring an ideal blend of comfort, charm & functionality, this property is designed for both relaxing getaways & full-time living. Step inside to discover a warm & inviting layout featuring soaring cathedral ceilings & stylish updated flooring. The living room features a cozy gas fireplace & sliding doors provide plenty of natural light. The open concept dining area is perfect for entertaining, while the updated kitchen features modern open shelving. The sunroom is the perfect place for morning coffee or a good book. The main floor primary bedroom includes a private 2-pc ensuite, while a convenient laundry closet completes this level. Upstairs, you'll find a good-sized second bedroom w/ access to a Juliette balcony, a versatile den space that can easily serve as a third bedroom, home office or hobby area & a 4-pc bath. Additional highlights include updated windows, a built-in wall air conditioning unit, a detached insulated garage w/ heat pump & hydro (2 cars can be parked tandem) which could potentially be converted to a bunkie, plus a concrete 3-car driveway. Enjoy peaceful outdoor living w/ decks at both the front & back of the property (brand new expanded deck installed at the back), English gardens, gazebo, outdoor shower, plus a hot tub for year-round relaxation. The landscaped yard features mature trees & peaceful views of the surrounding countryside, all while being just a short stroll to the beach w/ deeded access to Lake Huron. With municipal water, municipal road access & high-speed/fibre optic internet, this property features modern conveniences in a serene setting. Currently enjoyed as a full-time residence, this home is turn-key & ready to be yours! Note: All items on the property negotiable including furniture, etc. Main heat source: Gas fireplace w/ supplemental electric baseboard heating. (id:60365)
52 - 2 Royalwood Court
Hamilton, Ontario
Welcome to this exceptional 3-bedroom, 3-bath townhouse in the highly desirable Stoney Creek community. Meticulously maintained, this home features a bright, open layout designed for both family living and entertaining. The main floor boasts a modern kitchen, spacious living and dining areas, and abundant natural light throughout. Upstairs, the primary suite offers his-and-hers closets and a private ensuite, alongside two additional well-sized bedrooms. The tastefully finished basement provides versatile space for a recreation room, home office, or guest suite.Step outside to your private backyard oasis beautifully landscaped with roses and perennials, complete with a fence and direct gate access to a charming parkette. Ideally located near schools, transit, shopping, and amenities, this home presents an outstanding opportunity to live in one of Stoney Creeks most sought-after neighborhoods. Don't miss your chance to make it yours! (id:60365)
111 Livingston Drive
Tillsonburg, Ontario
Welcome to this stunning Hayhoe-built 4+1 bedroom home, perfectly located in a quiet and family-friendly Tillsonburg neighbourhood. Step inside to an inviting open-concept main floor featuring hardwood flooring, pot lights, and upgraded light fixtures throughout. The gorgeous open concept kitchen showcases soft-close shaker-style cabinetry, quartz countertops, stainless steel appliances, and a spacious island ideal for entertaining. Main floor mudroom and laundry adds an extra touch of convenience. Upstairs, youll find four generous bedrooms, including a bright primary retreat with a private 4-piece ensuite. The professionally finished basement offers even more living space with a spacious rec room, large windows, a full bathroom, and an additional bedroom perfect for guests or a growing family. Enjoy life in Tillsonburg, just minutes from Lake Lisgar for swimming and outdoor activities, scenic trails, beautiful parks, and a charming downtown filled with local shops, dining, and farm-fresh produce. Experience the warmth of small-town living with the convenience of city amenities right at your doorstep (id:60365)
1415 Long Lake Road
Perry, Ontario
Welcome to 1415 Long Lake Road! Just a couple of hours from Toronto, this 50-acre parcel offers the perfect blend of seclusion and convenience. Nestled deep in the woods yet only minutes from Novar for everyday amenities, you can enjoy the best of both worlds total privacy without sacrificing access to shops, services, and highways. Surrounded by incredible wildlife including moose, deer, bear, wild turkey, and grouse, its an outdoor enthusiasts paradise with endless potential for a hunt camp or off-grid cabin. Whether you're looking to build your dream home, create a private weekend retreat, or hold as a long-term investment, this property provides a stunning natural backdrop less than 30 minutes to Huntsville, 20 minutes to Arrowhead Park, and 15 minutes to Novar. (id:60365)
7713 Black Maple Drive
Niagara Falls, Ontario
Great Location ! 4 Bedrooms ! 4 Washrooms ! Fully Brick Elevation C ! Double Door Entry ! 9Feet Ceiling with 8 feet doors on Main Floor! Oak Staircase with Iron Pickets ! Hardwood Floor!Fireplace ! Open Concept Kitchen with upgraded maple cabinets ! New Paint ! New Zebra Blinds !Brand New Stainless steel Appliances with Front Load Washer and Dryer !2 Master Ensuite Each with 5 pc ensuite and W/I Closet! 3rd and 4th bedrooms has jack and Jill! Entrance from Garage to Laundry/Mud room! Carpet Free !Walkway and Backyard Interlocking. Easy Access to all the Amenities, Mins to QEW, Shopping Mall, Falls and Marineland. (id:60365)
81 West 25th Street
Hamilton, Ontario
Legal Basement Apartment! Spacious 2-bedroom apartment, kitchen complete with a breakfast area and modern stainless steel appliances. Enjoy the sleek quartz backsplash and countertops that add a touch of elegance. Open-concept living area, 2 bedrooms, and a 4-piece bathroom with a laundry room. Laminate flooring throughout. Don't miss out on this fantastic leasing option! (id:60365)
9382 Silver Street
West Lincoln, Ontario
Sold 'as is, where is' basis. Seller makes no representation and/or warranties. (id:60365)
216 Bell Avenue
Hamilton, Ontario
This beautiful and well-maintained 3-bedroom bungalow offers a bright, welcoming interior perfect for first-time buyers, investors, or downsizers. The living room features a large picture window that fills the space with natural light, while a skylight in the dining area and a sun tube in the bathroom add an extra touch of brightness. The kitchen is equipped with stainless steel appliances, a gas stove, elegant quartz countertops, and a stylish backsplash. A renovated bathroom and modern vinyl flooring both completed just three years ago enhance the main floor with fresh, updated finishes.The finished lower level provides excellent additional living space, including a spacious family room with a wet bar, ( small kitchen) a 3-piece bathroom, and a generous third bedroom ideal for guests, in-laws, or a private retreat. A separate back entrance to the basement creates outstanding potential for investors or multi-generational living. Another highlight of this property is the backyard oasis - a large, fully fenced retreat complete with a charming gazebo, mature cherry trees, and plenty of space to relax, entertain, or garden. Located in a quiet, family-friendly neighbourhood, this home offers the perfect setting to create lasting memories. (id:60365)
14 Prince Phillip Boulevard
North Dumfries, Ontario
Welcome to this stunning 4-bedroom detached home located in the charming community of Ayr! Thoughtfully designed with functionality and style, this home features two spacious primary suites, perfect for multi-generational living or hosting guests in comfort. Enjoy the convenience of a double-car garage, an upstairs laundry room, and an open-concept main floor that seamlessly connects the living, dining, and kitchen areas ideal for entertaining. Nestled on a quiet street, this beautifully maintained property offers the perfect blend of space, privacy, and modern living. A rare find don't miss this exceptional opportunity! (id:60365)
47 Hillcrest Lane
Kitchener, Ontario
Welcome to 47 Hillcrest Lane, Kitchener a spacious and beautifully maintained 3-bedroom, 2-bathroom side split offering 1,933 sq. ft. of total living space in one of Kitcheners most desirable neighbourhoods, just steps from the Grand River, walking trails, and lush green spaces. From the moment you arrive, youll appreciate the large, beautifully landscaped front yard, extra-long driveway, and charming front patio. Inside, the bright living room with an updated oversized window and engineered hardwood floors flows seamlessly into the dining area, creating an inviting space for family gatherings and entertaining. The spacious kitchen features stainless steel appliances, abundant cabinet storage, plenty of lighting, and a updated large window overlooking the backyard. A highlight of the home is the bonus family room on the main floor, with hardwood floors, skylights, and walls of newer windows offering backyard views and walkout access the perfect spot to relax and unwind. Upstairs, youll find three generously sized bedrooms, each with hardwood flooring, large windows, and ample closet space. A stylish 4-piece bathroom completes the upper level. The finished basement extends your living space with a large rec room featuring a cozy fireplace, a 3-piece bathroom, and a laundry area. Step outside to your private, tree-lined backyard oasis, complete with a patio, hot tub, shed, and plenty of green space ideal for relaxing or entertaining. Situated in a quiet, family-friendly neighbourhood, this home offers the perfect blend of comfort and convenience, with easy access to schools, parks, shopping, major highways, and the natural beauty of the Grand River. (id:60365)
1276 Swan Street
North Dumfries, Ontario
Welcome to 1276 Swan Street a rare opportunity to own a character-filled bungalow on one of Ayrs most scenic streets. This thoughtfully designed 3-bedroom, 3-bath home offers 1,900 sq. ft. of main floor living space, with an additional 700 sq. ft. of finished walk-out basement all nestled on a double-wide lot backing onto environmentally protected greenspace and the peaceful Nith River. Set on over one-half of an acre, the outdoor space is a private retreat. Enjoy the serenity of a cascading waterfall flowing into a tranquil pond, gather around the fire pit under the stars, or stroll through lush perennial gardens and a thriving vegetable patch. An upper deck with a covered gazebo overlooks this picturesque setting perfect for entertaining or simply unwinding. Inside, the layout blends timeless charm with modern utility. The main floor features a warm, inviting living and dining area with century-old accents including hand-hewn pine floors, along with a spacious kitchen and oversized walk-in pantry. A dedicated home office and a smart separation between the entertaining wing and the private bedroom area provide flexibility and function. The lower level adds significant value with a bright third bedroom, a modern 3-piece bath with walk-in glass shower, a second office area, and a spacious family room that opens to a lower patio. There's also a large workshop space and a second rear walk-out for easy access. Additional highlights include main floor laundry, ample storage, and parking for up to six vehicles. Located just a short walk to Ayrs charming downtown, you're close to schools, parks, libraries, arenas, and quick access to Highway 401 with Kitchener, Cambridge, Paris, and Woodstock all within 20 minutes. This is more than just a home it's a lifestyle defined by peace, privacy, and community. Come experience it for yourself. (id:60365)
605 Burwash Street
Cobourg, Ontario
A charming 3-bedroom home nestled in a family-friendly neighbourhood that puts you close to schools, shops, parks and everyday amenities. This is the kind of place where convenience meets comfort, making it the perfect spot to put down roots. Step inside to find a bright, functional kitchen designed for both daily living and entertaining, complete with a walkout to the deck where summer barbecues and family gatherings are a breeze. The layout offers room for everyone to spread out, with both a bright and airy lounge and a cozy family room for those cooler evenings when you just want to curl up and relax. Along the hall, you'll find three well-sized bedrooms providing the perfect retreat for every member of the household and a 4-piece bathroom, accessible from both the primary bedroom and the hall, completing the main level. The thoughtful floor plan blends practicality with warmth, making this a home that feels instantly inviting. The basement expands your living options even further, offering a flexible space that includes an additional bedroom, an office, a 2-piece bathroom and partially finished games and utility areas ready for you to customize and make your own to fit your family's lifestyle. Outside, the backyard is a true extension of your living space. Enjoy the lovely deck that flows out from the dining area, a perfect spot for morning coffee or evenings under the stars. For the green thumb in the family, there's a dedicated vegetable garden and a handy garden shed to keep everything organized. And when summer arrives, the above-ground pool promises endless fun and the perfect way to cool down on hot days. This is a home where memories are waiting to be made, whether its cozy fireside evenings, poolside afternoons, or harvests from your own garden. With its unbeatable location and warm, family-friendly vibe, this home is ready for you to make it your own. (id:60365)
603 Fox Hollow Court
Woodstock, Ontario
Welcome to this stunning 3 bed, 3 bath bungalow nestled in one of Woodstocks most desirable adult lifestyle communities, Sally Creek 55+ Adult Lifestyle neighbourhood. Tucked on a quiet cul-de-sac, this one-owner home sits on a rare pie-shaped lot with a beautiful landscaped garden and private deck. Just steps awayless than 100myoull find the pristine Sally Creek Golf Course, peaceful natural creeks, and easy access to major highways. Enjoy the convenience of nearby amenities including a vibrant local brewery, popular restaurants, and shopping.Step inside to discover gleaming hardwood floors throughout the main level and a bright, open-concept layout designed for both comfort and entertaining. The vaulted ceilings in the living room create an airy, elegant atmosphere, while the spacious dining and kitchen areas make hosting family and friends a delight. The primary suite feels like a private getaway with a walk-in closet and spa-like ensuite. The finished basement adds a third bedroom with its own ensuite and storage space. The oversized yard is a rare find featuring a large deck that overlooks beautifully landscaped gardens, perfect for outdoor gatherings or simply relaxing with a morning coffee.This home offers the ease of main-floor living, making it an ideal fit for older families or those looking to downsize without compromising on space and style. With its unbeatable location and thoughtful design, this bungalow truly has it all. (id:60365)
32 Arlington Parkway
Brant, Ontario
Welcome to 32 Arlington Parkway in Pariss sought-after Victoria Park neighborhood. This immaculate 4-bedroom, 4-bathroom (3 full plus main floor powder) home showcases a custom kitchen with quartz countertops, shaker cabinetry, premium gas stove, fridge, dishwasher, garburator, tile backsplash, custom range hood, and drawer organizers. Features include reverse osmosis, water softener, California shutters, blackout window coverings, pot lights, integrated speakers, and a cozy gas fireplace. The upper level offers a spacious primary suite with custom walk-in closet and spa-inspired ensuite, plus three additional bedrooms, two with a Jack-and-Jill bathroom. The finished basement adds a large family room, bedroom, and full bath, while the laundry room is upgraded with shelving and drying bar. There is also additional storage room and cold room. Outside, enjoy a landscaped backyard with new garden beds that house perennial vegetables and an interlocking patio. Updates include trim, baseboards, new dryer, and a water heater with 3-year warranty. With no rentals and easy access to the 403 and only 5 minutes to downtown Paris, parks, schools, and amenities, this A+++ home is move-in ready. (id:60365)
191 Appleford Court
Hamilton, Ontario
Welcome to this charming 3-bedroom, 2-bathroom original backsplit, offering timeless character and a functional layout with a convenient walk-out. Ideally situated near both Lincoln and Highway 403 access, commuting is a breeze, while all major shopping centers, amenities, and public transit routes are just moments away. Nestled on a quiet, family-friendly street at the end of a cul-de-sac, this home is perfect for those seeking peace and privacy. The property is within walking distance to Sir Allan MacNab Secondary School and a well-equipped recreation center, making it ideal for active families. Recent updates include a new furnace and water heater (2023), adding comfort and efficiency. All appliances are included in as-is condition, providing a great opportunity to customize to your taste. This home presents a rare chance to own in a sought-after location with unbeatable convenience and potential. (id:60365)
159 Pine Martin Crescent
Kitchener, Ontario
Welcome to 159 Pine Martin Crescent in Kitchener. This 3 bedroom detached home sits in a quiet, family-friendly neighbourhood and backs onto greenspace and water with no rear neighbours. Built in 1998, it features a bright and functional layout with top floor laundry, a natural skylight in the main bath, and a fully finished basement that works well as a rec room or home office. A large sliding door off the main living area leads to a private backyard, perfect for entertaining or relaxing outdoors. Recent updates include new appliances and a freshly renovated front porch railing. Just minutes from schools, shopping, trails, and other amenities, this is a great family home offering comfort, space, and privacy. (id:60365)
9 Byers Street
Springwater, Ontario
Welcome to 9 Byers Street, A Masterpiece in Prestigious Cameron Estates. Located in Springwaters most desirable upscale neighbourhood, this Snow Valley beauty offers refined living among contemporary, newly built executive homes. The 2,130 sq.ft. main level boasts 3 bedrooms and 2 bathrooms, elevated with wide-plank hardwood, designer tile, vaulted and smooth ceilings with recessed lighting, a cozy gas fireplace, and a built-in Sonos sound system. The chefs kitchen features granite and quartz counters, under-cabinet lighting, white shaker cabinetry with crown moulding, a walk-in pantry, ceramic backsplash, and premium KitchenAid appliances, including a wall oven, convection microwave, gas cooktop, and bar fridge. The primary suite offers patio access to the hot tub, a spa-like ensuite with heated floors, and a walk-in closet with direct laundry access. The finished basement adds 2 bedrooms, a full bath (plus rough-in), a home gym, and a 28' wet bar with quartz counters, shiplap accents, and luxury vinyl flooring. Outside, enjoy extensive stonework, a covered deck, firepit, triple-car garage, full irrigation system, and a spacious driveway. Minutes to Snow Valley Ski Resort, Vespra Hills Golf Club, and Barrie Hill Farms, this property blends luxury, space, and lifestyle in a premier location. (id:60365)
406 - 23 Main Street
Hamilton, Ontario
Perfect for down-sizers and young professionals, this bright and beautifully maintained 2-bedroom, 1-bath home offers an open and functional layout designed for easy living. The spacious living and dining area flow effortlessly into the kitchen, creating a welcoming space for both relaxing and entertaining. Enjoy the benefits of a low-maintenance lifestyle in a convenient location just minutes from McMaster University, transit, shopping, and dining. Whether you're looking for your first home or a smart investment, this one checks all the boxes! (id:60365)
6638 Calaguiro Drive
Niagara Falls, Ontario
Nestled in one of Niagara's most prestigious neighborhoods, Calaguiro Estates, this expansive estate offers a perfect blend of elegance, privacy, and endless potential. Situated on just under a 1-acre lot adorned with an abundance of mature trees and a lush Carolinian forest backdrop, this property provides a serene retreat minutes to Niagara-on-the-Lake and Niagara Falls. Recently renovated in 2025, this grand Charleston-style home was custom-built by Barber Homes, featuring timeless Greek Revival architecture with modern upgrades. Discover this stunning 7-bedroom, 5-bathroom home designed for ultimate comfort and functionality. The upper level features 5 bedrooms, an office space, and 3 full bathrooms, providing ample living space. The fully finished basement with two separate walk-up entrances is enhanced with 2 spacious additional bedrooms, a large family room, and full bathroom, perfect for extended family, multi-generational living or potential rental income. Heated flooring (rough-in) in basement. This stunning kitchen, laden with quartz countertops and new appliances, serves as the heart of the home, designed for both intimate family gatherings and large-scale entertaining. Towering 10' ceilings and expansive windows create a bright, airy ambiance throughout. With ample lot size, this property also offers the rare opportunity to build a secondary dwelling, ideal for a guest house, in-law suite, or additional rental income. Enjoy being in close proximity to the QEW, theatres, world-class wineries, numerous golf courses, and the natural beauty of Niagara Falls. Experience the unique charm of this exceptional home...Book your private showing today!! (id:60365)
439 Alice Avenue
Kitchener, Ontario
Redevelopment site for side by side triplex's. With 6 spacious units, very large principal rooms. Approved by the City of Kitchener. Please see floor plans attached. Seller is getting a new set of plans without the elevator making the units larger. Currently the house has 3 bedrooms, 1 bathroom and parking for up to 3 cars. (id:60365)
33 Parkette Drive
New Tecumseth, Ontario
With only steps to the community centre sits the charming and popular Campobello bungalow model offering gleaming hardwood floors on main level that flow through this lovely end unit. Versatile, cozy main floor den works perfectly as a home office or could also serve as a second bedroom. The spacious eat in kitchen with walkout to large deck with no neighbouring decks attached is ideal for enjoying the outdoors and entertaining while an additional dining area and living room with picture window provide comfortable bright spaces for everyday living. Both bathrooms have been recently renovated with tasteful, modern finishes. Lower level features certified energy star windows, a spacious recreation room with fireplace, bathroom, bedroom and ample storage space. Garage also has additional overhead storage. Dog friendly and surrounded by great neighbours, this home combines low maintenance living with a welcoming atmosphere, perfect for those seeking comfort, convenience and a friendly active community in the Green Briar lifestyle/golf course community. Walk to Nottawasaga Inn Resort to enjoy golf, fitness, swimming, spa services and much more or enjoy nature trails for outdoor walks. Minutes to Alliston's shops, dining and amenities. Move in ready with high speed internet available, high efficiency furnace 2017 owned, central air conditioner 2017 owned, water softener 2023 owned, wired in smoke and CO detectors 2024, eavestroughs 2024 and deck boards 2018. Worry free exterior maintenance includes grass cutting and gardening. (id:60365)
2110 - 223 Webb Drive
Mississauga, Ontario
Welcome to this 21st Floor Unit In The Luxurious Onyx Condo In The Heart Of Mississauga City Centre! Walking Distance To Square One Shopping Mall, Schools, Parks, and much more! The unit features a Brand New Washer And Dryer, All S/S Appliances Incl. Stove, Fridge, Dishwasher & Microwave. Spacious 9 Ft Ceilings, Open Concept Kitchen & Floor To Ceiling Windows With An Amazing South West View Of Lake Ontario & CityHall Skating Rink. Granite Counter In Kitchen & Bath. Great amenities including 24 hr concierge, Indoor Pool, Hot Tub, Gym, Sauna, Party Room, Rooftop Terrace and MORE! (id:60365)
Basement - 3756 Old School Road
Caledon, Ontario
Charming 1.5 - Acre Farmhouse available for rent in the desirable Caledon area! This beautifully renovated home offers 1 bedroom and parking for 2 vehicles. Featuring brand-new flooring, fresh paint, and modern appliances, this property combines comfort with convenience,. Located close to Hwy 410 and the Brampton Fairgrounds, it provides easy access to amenities while offering the tranquility of country living. 30% Utilities Paid By the Basement Tenant. (id:60365)
4 Pasadena Avenue
Brampton, Ontario
Beautiful 3 Bedroom Legal basement available from 1st September. Vary spacious, spirate Entrance. (id:60365)
28 - 2199 Lillykin Street
Oakville, Ontario
Luxury 2 Bedrooms & 2.5 Bathroom Stacked Townhome on 2nd level. Bright and spacious townhome with unobstructed south-facing views from every room! Enjoy abundant natural light throughout this open-concept home featuring a modern kitchen with stone countertops and a private rooftop terrace overlooking the lake. Located in a vibrant community with top-rated schools and close to QEW, Hwy 403/407, GO Station, Sheridan College, community center, parks, gyms, shops, restaurants, and more! (id:60365)
61 - 60 Fairwood Circle
Brampton, Ontario
Location, Location & Location!!Well reputed Daniel Build Gorgeous well kept corner unit 3 Bedroom, 3 Bathroom Townhouse. Premium Lot Very Bright and Very Well Ventilated with Lots of Windows. No House In Front and back. Nice And Cozy. Open concept layout. Modern Kitchen w/Centre Island. Walk Out to the spacious terrace accessible from the living room. Upstairs the 3 bedrooms with walk-in closet and ensuite bathroom. Interior access to private 1 car garage. Family friendly neighborhood. Easy access to Essential amenities such as grocery stores, library, banks, eateries, public transit and schools. Additionally, it's very close to hospitals & shopping malls plus provides quick access to highways 410, 407 & 427.Great Opportunity for Buyers and Investors. (id:60365)
2701 - 208 Enfield Place
Mississauga, Ontario
Priced to sell, unbeatable price , shy of 700 Sqft with balcony, Sun-Filled Unit On The 27th Floor With Unobstructed Southeast And Northeast Views Of Downtown Toronto, Lake Ontario And Pearson Airport. Rare Wide Suite Design With Floor To Ceiling Windows. Beautiful 1 Bedroom Unit with Large Balcony. Modern Kitchen with Upgraded Cabinets And Granite Counters, Stainless Steel Appliances with Breakfast Bar. Ensuite Laundry With Extra Room For Storage. Ready To Move In Condition, comes with Underground parking and locker , Walking Distance To Square One, Living Arts Centre, Public Transit, Restaurants. And Just Minutes To Hwy 40,410 & 403. (id:60365)
105 - 1208 Main Street E
Milton, Ontario
Ground floor stacked townhouse unit located in a prime location of Milton, Right next to School. Welcoming Open concept living/dining room, connects to kitchen with stainless steel appliances and kitchen island. Powder room on the main floor adds practicality to everyday life. Lower floor offer master bedroom with 3 piece en-suite and walk-in closet. Second generous size bedroom with 2nd full bath, perfect for in-laws/guests. convenient en-suite laundry on the lower floor. Step onto your balcony to spend evenings with your family. Advantage of the terrace in the front of the unit for BBQ/ Patio area.Freshly painted unit and professionally cleaned, waiting for you to make it your heaven abode. 2 parking spots included with the unit. Close proximity to all amenities and Hwy 401. Don't wait. it will not last longer. (id:60365)
24 Joymar Drive
Mississauga, Ontario
Stunning And Unique Executive Home in the Heart of Streetsville!Welcome to this beautifully updated 5+1 bedroom, 4-bathroom home situated on a spectacularly sized lot in one of Mississauga's most sought-after neighbourhoods. Boasting premium finishes throughout, including solid wood flooring and oversized windows that flood the home with natural light, this property offers a bright, airy living space filled with sophisticated details.The gourmet kitchen, elegant principal rooms, and thoughtfully designed layout make this home perfect for both everyday living and stylish entertaining.The fully finished basement, complete with a separate entrance and spacious layout, includes an additional bedroom and offers excellent potential as an in-law suite, guest retreat, or income-generating rental unit.Enjoy the unbeatable location:just a short walk to the GO Train, and steps to highly ranked Vista Heights Public School, Streetsville Secondary School, and the charming shops, cafes, and restaurants of historic Main Street.This is truly a beautiful turn-key home in a vibrant, family-friendly community. A rare find in beautiful Streetsville! (id:60365)
2 Parsons Avenue
Caledon, Ontario
Fantastic opportunity in the heart of Caledon East! This duplex sits on a large 67x173 lot just steps from the downtown core, abutting commercial properties and offering incredible potential to renovate or redevelop. With its prime location near shops, restaurants, schools, parks, and community amenities, this property is ideal for builders, investors, or anyone looking to live in a high-demand area. Opportunities like this in Caledon East are rare, don't miss your chance! (id:60365)
4 Pasadena Avenue
Brampton, Ontario
Beautiful 3-Bedroom Bungalow featuring 3 spacious bedrooms and 2 full bathrooms. The inviting foyer offers inside access to both the garage and laundry room, all under an elegant 9-foot ceiling.The carpet-free main floor showcases a bright and open layout, complete with a generous living room, family room, and dining area perfect for both everyday living and entertaining. The modern kitchen is a true highlight, featuring custom cabinetry with under-mount lighting, a large pantry, granite countertops, and a stylish design that blends functionality with sophistication.Premium finishes throughout the home include crown molding, hardwood floors, pot lights, solid wood doors, expansive windows, and a cozy fireplace.Step outside to a fully fenced private backyard, enhanced with an underground sprinkler system and a natural gas line. Whether you enjoy outdoor dining, gardening, or simply relaxing, this versatile space offers the perfect retreat.Situated in a vibrant, family-friendly neighborhood, the home provides an ideal balance of comfort and convenience close to schools, parks, shopping, and a wide range of amenities. (id:60365)
Ph2 - 40 Old Mill Road
Oakville, Ontario
Welcome to the beautiful Oakridge Heights community, surrounded by nature and conveniently located in South Oakville only a 10 min walk to downtown Oakville and the Lake. This spacious Penthouse Suite is a 1 Bedroom + Den offering approximately 820 sq ft in a well laid out floor plan. The Kitchen boasts granite counters with a breakfast bar, double sink and undermount lighting. Penthouse 2 features hardwood floors, crown moulding, a built-in gas fireplace with a custom stone wall as well as 9 ft ceilings throughout. The expansive Primary Bedroom offers berber carpet, a walk-in closet and an additional double mirror sliding door closet. Great size Den currently being used as a Second Bedroom but would also make a wonderful home office or a separate Dining room. The Washroom includes a Jacuzzi tub and a separate stand up shower. Enjoy the beautiful sunset views from your Juliet balcony. Ensuite laundry with great storage space. The Tandem Parking Spot can accommodate 2 Cars. Quiet, well run building. Oakridge Heights offers residents gate house security, indoor swimming pool, gym, newly renovated party room, an outdoor BBQ area and plenty of visitors parking. Steps to the Oakville GO and easy access to the QEW. This condo is located a short stroll to Whole Foods, Shoppers, Starbucks and many other shops and restaurants. (id:60365)
57 Westfield Trail
Oakville, Ontario
Welcome to this stunning semi-detached home located in the highly sought-after River Oaks community. Recently updated, the main floor boasts brand-new flooring, a modern kitchen with sleek countertops, and new stainless steel appliances. The bathrooms have also been refreshed with new countertops, adding a stylish touch throughout the home.This property is ideally situated close to shopping malls, parks, top-rated schools, and convenient public transitperfect for families and professionals alike.An added bonus is the self-contained one-bedroom basement apartment with a separate entrance, offering excellent potential for rental income or an in-law suite.Dont miss this opportunity to own a move-in-ready home in one of Oakvilles most desirable neighborhoods! (id:60365)



