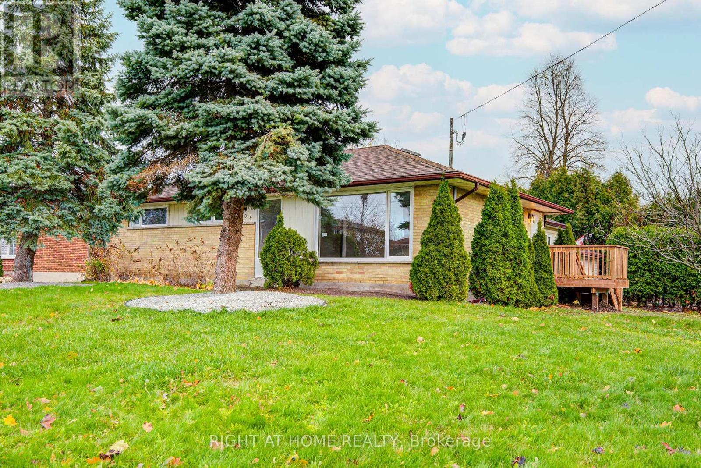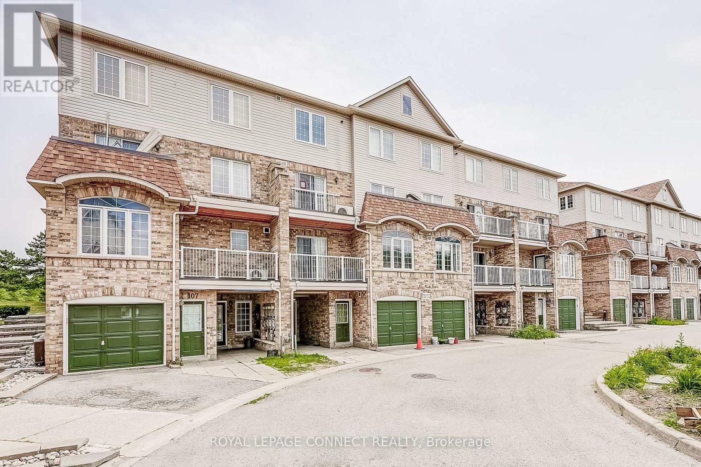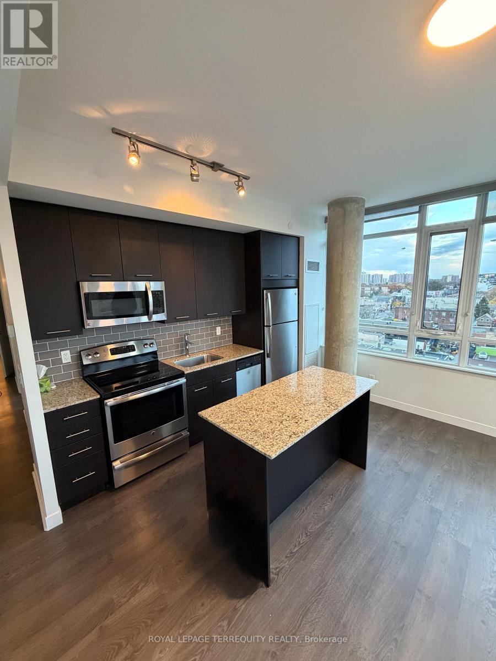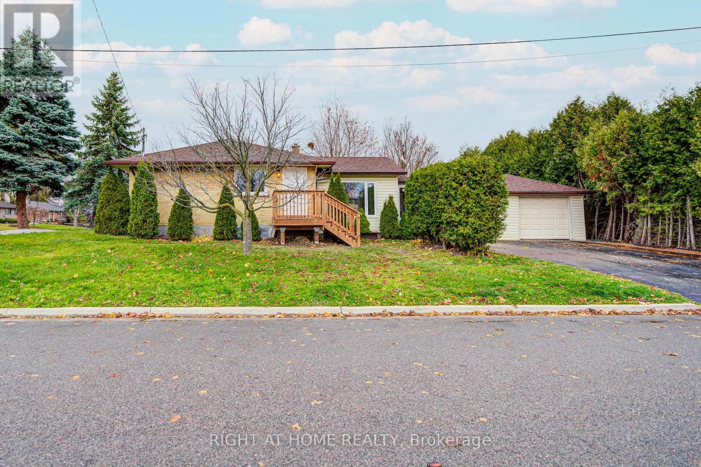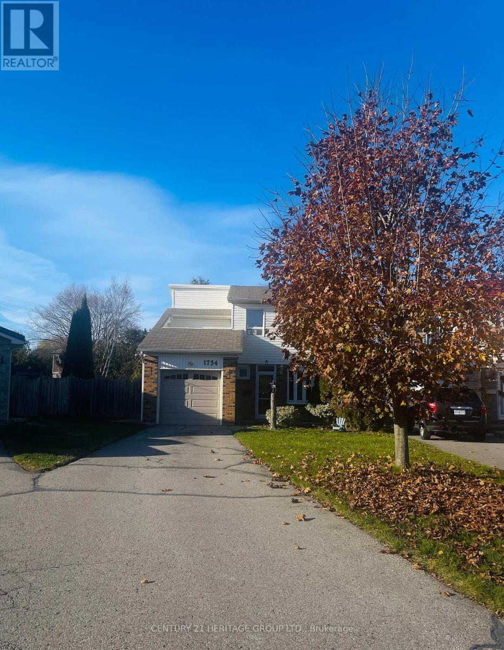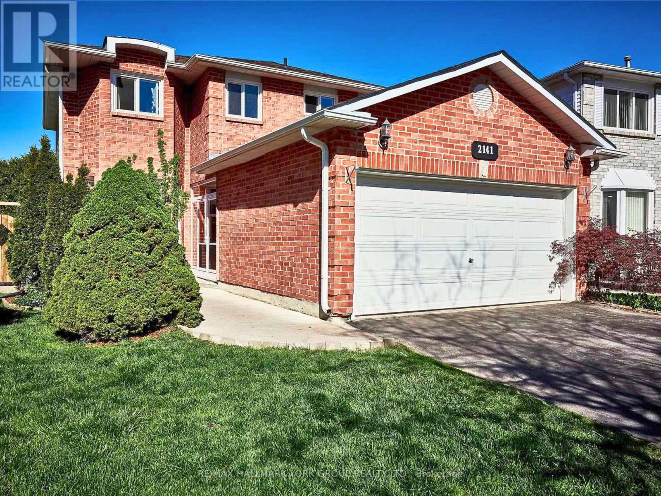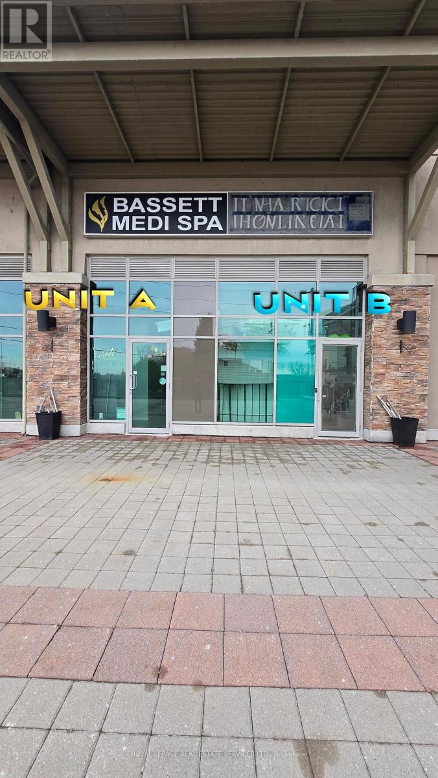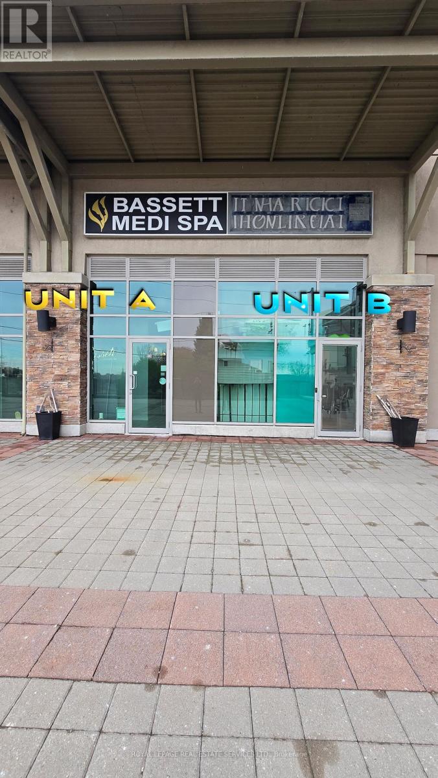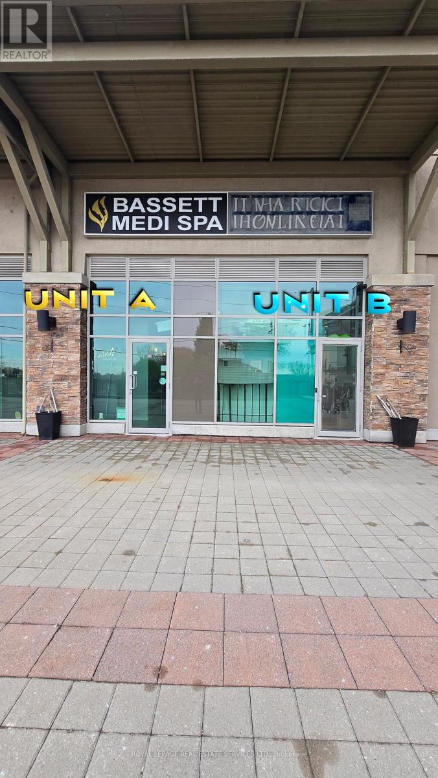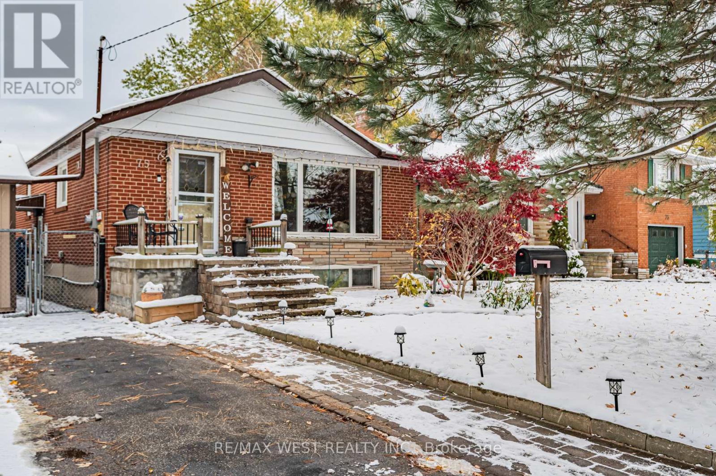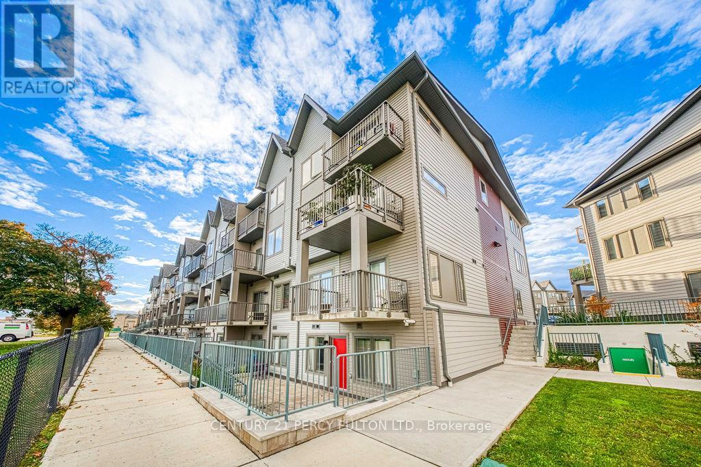8 Cotton Street
Clarington, Ontario
This well-maintained, pet-free home is located in a friendly neighbourhood and sits on a large 32' x 202' lot, offering over 100 ft of usable backyard depth ideal for a future pool, extensive landscaping, or a potential garden suite. The property includes a 5-car driveway and a 1.5-car garage. Upgrades valued at 65k include premium commercial-grade vinyl flooring on the main and upper levels with new baseboards, updated window panes, partial new fencing, a new powder room toilet, an attic insulation upgrade, and multiple new stainless steel appliances including the fridge, washer, dryer, and rangehood. Additional improvements feature new LED lighting, a master bedroom fan, a dining chandelier, a refinished staircase with a piano finish, garage drywall and shelving, new under-cabinet lighting, and new closet shelving throughout. The home also includes a tankless Rinnai water heater and added Ecobee sensors. Regular maintenance includes professionally cleaned basement carpets, duct and vent cleaning, and seasonal lawn care. There is also potential to add a full bathroom in the basement. ** This is a linked property.** (id:60365)
(Lower) 705 Glenforest Street
Oshawa, Ontario
Be The First To Call Here Home! Welcome To A Fully Rebuilt Interior (Floors To Ceilings, 2025) In The Highly Sought-After Northglen Neighbourhood, Loved For Its Charm, Family-Friendly Atmosphere, And Top-Rated Schools! Just Minutes From The Oshawa Centre And All Of The City's Best Amenities Like The Brand-New Rose Valley Community Park. Enjoy The Convenience Of Separate Laundry And The Luxury Of Brand-New, Never-Used Appliances, Including Stainless Steel Fridge, Oven, Dishwasher, Microwave, And Large New Washer And Dryer-All Appliances Are Brand New & Never Used! This Basement Dwelling Features Two Spacious Bedrooms, Each With Its Own Closet, And A Beautifully Updated 4-Piece Bathroom. Be The First To Call This New Legal Dwelling Home! (id:60365)
109 - 200 Mclevin Avenue
Toronto, Ontario
109-200 McLevin Avenue offers a single-level home that feels instantly comfortable - no stairs, no hassle, just an easy space to make your own. The open-concept layout creates a smooth, welcoming flow, with freshly painted walls and natural light softening the ambiance in each room. This home is designed for everyday comfort and convenience. The two bedrooms, each with its own window, offer true flexibility - create a peaceful sleep sanctuary, set up a bright and motivating home office, or keep a cozy guest room ready for visiting friends or family. The 4-piece bathroom supports your daily routine with ease, and the ensuite laundry keeps everything warm and convenient indoors - a feature you'll especially appreciate during the winter months. The private patio adds a gentle touch to winter living - a spot to step out for a breath of crisp, fresh air or enjoy a quiet moment wrapped in a warm coat with your morning coffee. Even in the colder season, this little outdoor corner adds balance and calm to your day. Life in this neighbourhood has a steady, convenient rhythm. TTC is steps away, making winter commutes easier. Grocery stores, shopping, and everyday essentials are all close by, so quick errands don't require long trips in the cold. With Centennial College and Hwy 401 only minutes away, your daily routines feel manageable and straightforward, whether you work, study, or commute. It's a community that feels peaceful yet well-connected - the kind of place where life flows comfortably without effort. A clean, well-kept home in a location designed to support an easy, balanced lifestyle - ready when you are. (id:60365)
910 - 2055 Danforth Avenue
Toronto, Ontario
Stunning, bright corner unit at Carmelina condos. Amazing unobstructed views of the lake and the city skyline. Located just steps from grocery stores, shops, restaurants and Woodbine subway station, and minutes to Woodbine beach. Truly a must see and don't want to miss this opportunity. (id:60365)
(Main) 705 Glenforest Street
Oshawa, Ontario
Be The First To Call Here Home! Welcome To A Fully Rebuilt Interior (Floors To Ceilings, 2025) In The Highly Sought-After Northglen Neighbourhood, Loved For Its Charm, Family-Friendly Atmosphere, And Top-Rated Schools! Just Minutes From The Oshawa Centre And All Of The City's Best Amenities Like The Brand-New Rose Valley Community Park, This Stunning All-Brick Bungalow Sits Proudly On A Premium 60x100 Ft Corner Lot, Offering Plenty Of Outdoor Space And Curb Appeal. Inside, Enjoy The Convenience Of Separate Laundry And The Luxury Of Brand-New, Never-Used Appliances, Including Stainless Steel Fridge, Oven, Dishwasher, Microwave, And Large New Washer And Dryer - All Appliances Are Brand New & Never Used! This Main Floor Dwelling Features Three Spacious Bedrooms, Each With Its Own Closet, And A Beautifully Updated 4-Piece Bathroom Complete With A Brand-New Double-Sink Vanity. Your Brand New Kitchen Features A Large Island Overlooking Your Living/Dining - With Your Family Room Just Off The Kitchen. Be The First To Call This New Legal Dwelling Home! (id:60365)
Basement - 1734 Wollaston Court
Pickering, Ontario
Furnished Basement suite for rent at Wollaston Crt, Pickering features a private entrance, full bathroom, in-unit private laundry, and one driveway parking space, located on a quiet court close to schools, parks, shopping. Minutes from 401, Pickering Town Centre, and GO Station perfect for commuters. Rent price included water , heat, hydro and internet. (id:60365)
Basement - 2141 Theoden Court
Pickering, Ontario
Beautiful Sun-Filled Home In Prestigious Brock Ridge! This Stunning Open-Concept Space Offers An Abundance Of Room And Storage, Perfect For Modern Living. Enjoy A Bright Layout With Large Windows, A Full Kitchen, And A Generous Living Area. The Home Is Nestled Among Mature Trees, Offering Exceptional Privacy And A Peaceful Setting. Nestled In A Quiet, Family-Friendly Community Just Minutes From Hwy 401, Schools, Parks, And Shopping. A Rare Opportunity To Live In One Of Pickering's Most Sought-After Neighbourhoods. (id:60365)
14 - 1235 Bayly Street
Pickering, Ontario
Discover this versatile retail opportunity in the prime area of South Whitby, spanning a total of 1034 sq ft in one shell, where the space is cleverly divided by a wall built to code and spec into two distinct units with separate accesses-the larger unit (approx. 700 sq ft) boasts a premium spa buildout, while the smaller (approx. 365 sq ft) is tailored as a sleek marijuana dispensary-offering turnkey potential with high-quality finishes and setups. Nestled in a great, well-managed community with 24-hour security, this property ensures safety and convenience for tenants and customers alike, making it a great purchase for investors eyeing strong returns with one unit featuring dual buildouts (can be restored to one). Featuring x103 (RH-MU-2) zoning in Pickering that permits a wide range of commercial uses such as retail stores, restaurants, offices, personal service shops, medical offices, financial institutions, convenience stores and more-perfect for entrepreneurs seeking flexibility in a bustling community. Both units are available for lease. (id:60365)
14 B - 1235 Bayly Street
Pickering, Ontario
Currently a Fully finished and built to code cannabis retail space with washroom, ready for immediate operation. Approximately 480 sq. ft. of modern, street-facing retail space featuring a separate entrance, custom counter and a secured storage area. Nestled in a great, well-managed community with 24-hour security, this property ensures safety and convenience for tenants and clients alike, making it a great purchase for investors eyeing strong returns with one unit featuring dual buildouts. Featuring x103 (RH-MU-2) zoning in Pickering that permits a wide range of commercial uses such as retail stores, restaurants, offices, personal service shops (perfect for spas), medical offices, physio, financial institutions, convenience stores, automotive services, and more-ensuring flexibility in a thriving community with strong local demand, free parking underground with permit for clients and business. Tenant pays electricity. Conveniently located just minutes from Highway 401 and Pickering GO Station. Can be leased independently or combined with adjacent spa Unit (14A). (id:60365)
14 A - 1235 Bayly Street
Pickering, Ontario
Discover this turnkey spa/beauty clinic space in the heart of Pickering's San Francisco by the Bay development, offering approximately 700 sq ft of prime ground-level retail with direct street exposure and prominent signage opportunities. The modern interior layout features private treatment rooms, a welcoming reception area, a washroom, and plumbing-ready sinks, making it ideal for wellness professionals, medical aesthetics massage therapy, boutique services, or similar ventures. Surrounded by high-rise condos, townhomes, and bustling retail, it's just steps from the Pickering GO Station and Hwy 401 for unbeatable accessibility. Zoned x103 (RH-MU-2) in Pickering, which permits a wide range of commercial uses including retail stores, restaurants, offices, personal service shops (perfect for spas), medical offices, financial institutions, convenience stores, and more-ensuring flexibility in a thriving community with strong local demand. Nestled in a well-managed, secure environment with 24-hour security, this unit ensures safety and convenience for tenants and clients alike. Available immediately and can be leased separately or in combination with the adjacent cannabis-ready space (Unit 14B, approx. 480 sq ft) for a total of 1,034 sq ft in one shell-divided by a code-compliant wall with separate accesses, offering high-quality finishes and turnkey potential for expanded operations. Explore my other listings! Tenant pays electricity. (id:60365)
75 Homestead Road
Toronto, Ontario
Beautifully updated brick bungalow on an oversized 50' 150' lot in the sought-after Heron Park / West Hill neighbourhood. The main floor features 3 bright bedrooms, a renovated kitchen and bathroom, and a walkout to a newer deck overlooking a private backyard with pool and hot tub - perfect for relaxing or entertaining. The lower level offers a separate entrance to an in-law suite with 3 additional bedrooms (or 2 plus office and living room), plus an unfinished area with laundry and abundant storage. An extra-deep garage provides additional storage or room for a vehicle and workshop space. The long driveway fits 4 cars - and even more if the fence is opened.Heron Park Community Centre is just a short stroll away, offering an indoor pool, skating rink, tennis courts, and programs for all ages. Enjoy nearby ravine trails, Morningside Park, and the lakefront for nature walks or biking. Convenient access to good schools including French immersion, the public library, shopping, groceries, and banks. Excellent transit and commuter access via TTC, GO Transit, and major routes. A fantastic family home or rental income opportunity in a vibrant, well-connected community. (id:60365)
702 - 2635 William Jackson Drive
Pickering, Ontario
Stunning Condo Townhome in Pickering's Finest Location. Welcome to this beautifully upgraded 2-bedroom + den/office home offering modern comfort and unbeatable convenience -all on one level, making it effortless to move around and perfect for any lifestyle. Featuring two 4-piece bathrooms, including a private ensuite in the primary bedroom, this home is ideal for first-time buyers, downsizers, or young families. Enjoy open-concept living with a sleek modern kitchen complete with an island, stone countertops, and stainless steel appliances. The entire home is carpet-free and features high 9' ceilings, creating a bright, spacious atmosphere throughout. Step outside to a huge terrace - ideal for barbecues, relaxing in the sun, or watching the kids play in the open fields ahead. You'll love the underground parking right at your doorstep, with no long stairs to climb, making grocery days a breeze! Located in one of Pickering's most desirable communities, this home offers ultimate privacy with no fronting neighbours and green space right in front. Just minutes to Highways 401 & 407, shopping, schools, parks, and all amenities. Everything you need - comfort, convenience, and lifestyle - is right here! (id:60365)


