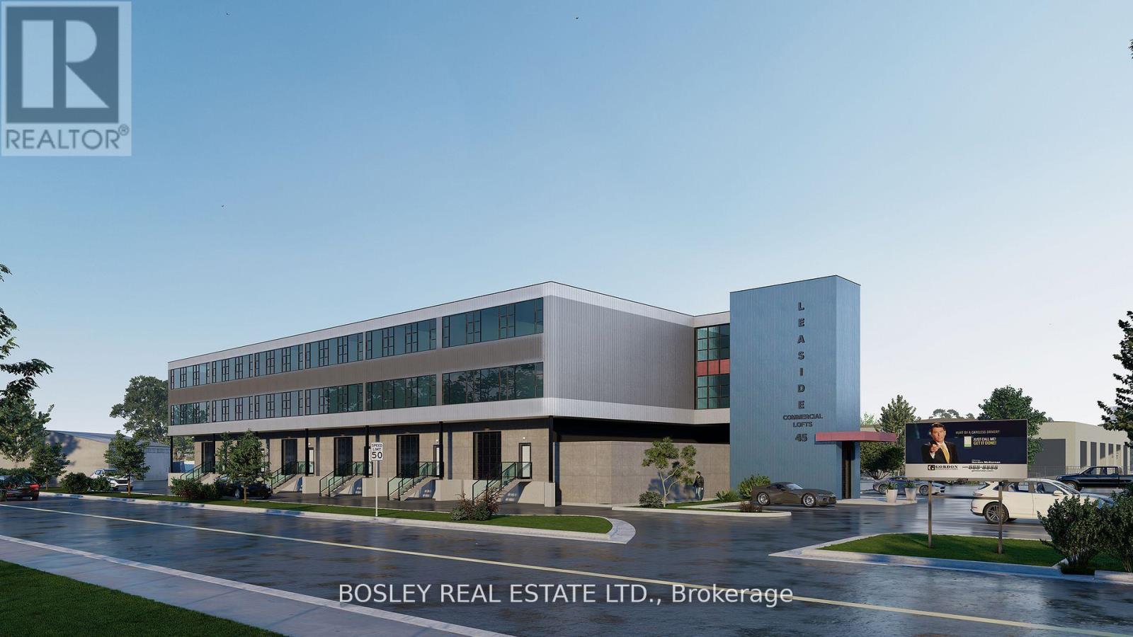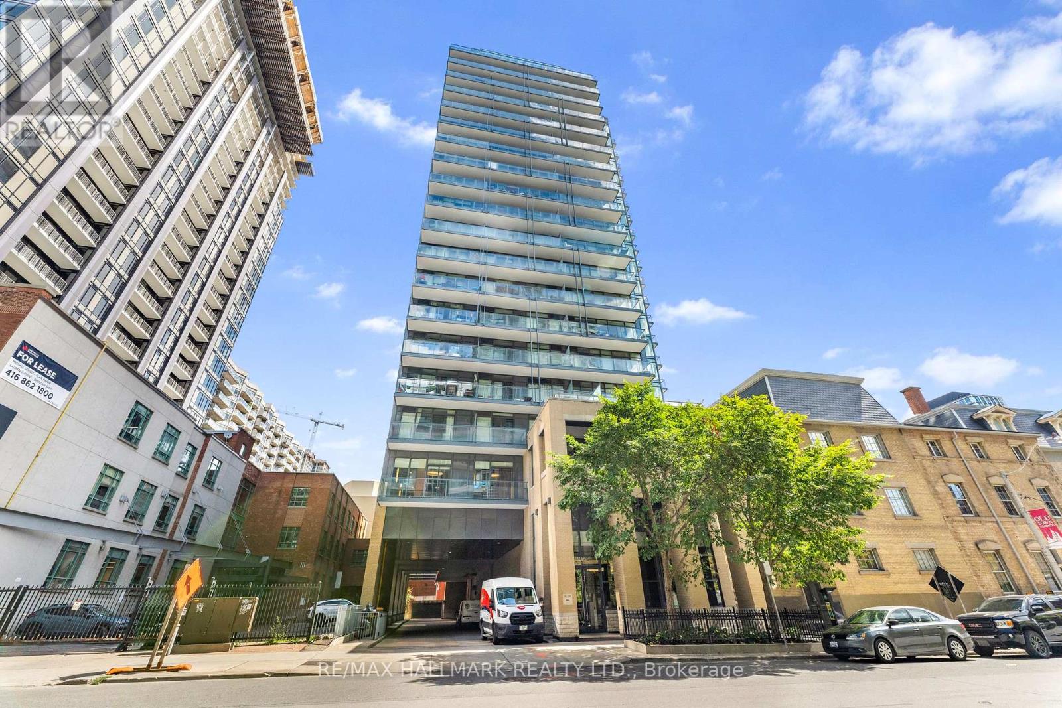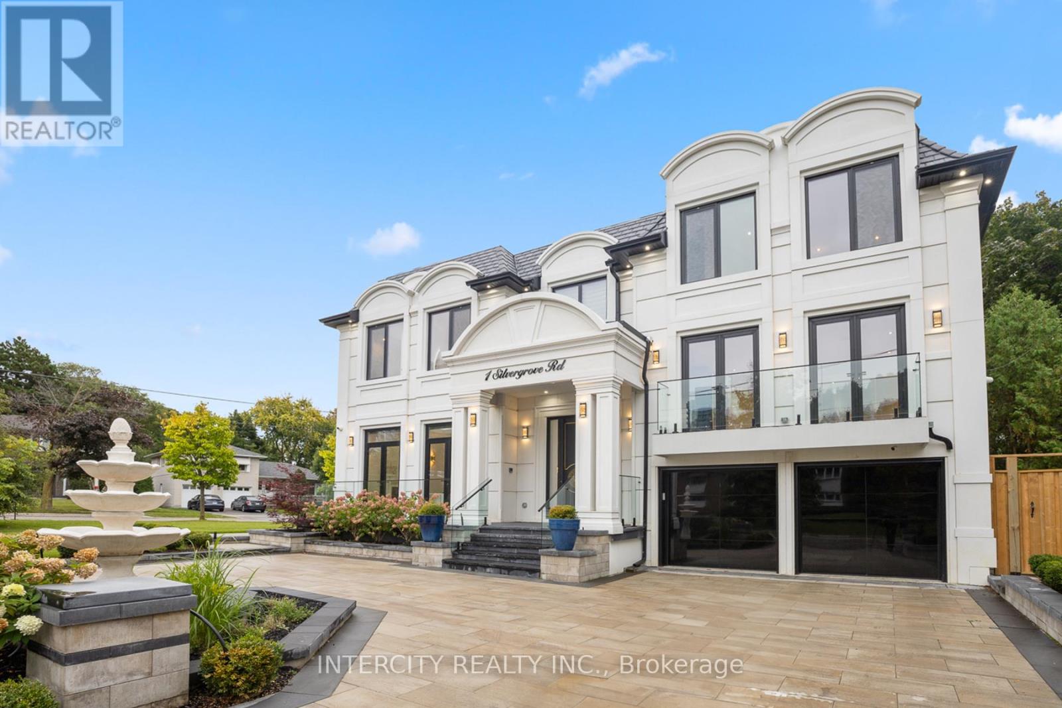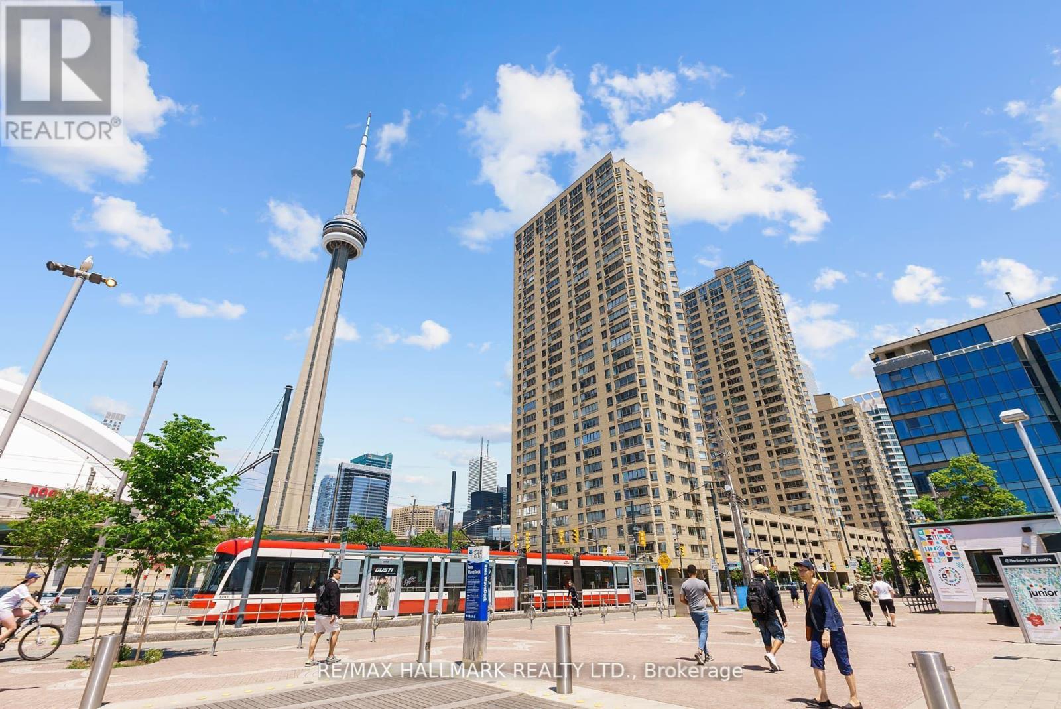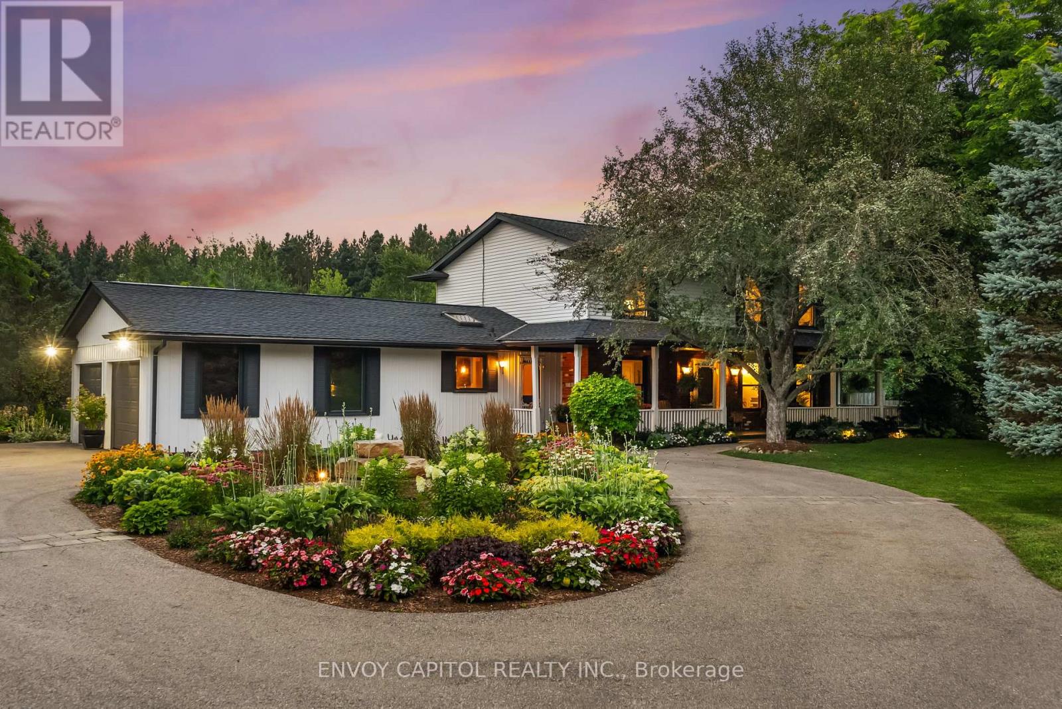208 - 45 Industrial Street
Toronto, Ontario
Under construction with fall occupancy. New attractive flex space with open ceilings. Suits; warehouse/manufacturing, office, studio, storage, creative/service uses. Close to Leaside big box amenities and new Laird LRT station. Tax unassessed . Maintenance $2.93/ft/annum. Great location for accessing mid Toronto and downtown. Easy access to DVP and 401 Highways. Accessed by both freight (with exterior loading) and passenger elevator. (id:60365)
10 - 52 Holmes Avenue
Toronto, Ontario
Welcome To Kenneth & Holmes Towns, Located In The Sought-After North York Yonge & Finch Community. This Exquisite 2-Bedroom, 2-Bathroom Townhouse Comes Fully Furnished, Featuring A Modern Kitchen And Living Space With An Open-Concept Design And Upgraded Smart Home Devices. Enjoy Healthy Living With A Water Softener And Reverse Osmosis System. Chill Out And Embrace Greenery And Tranquility On The Private Rooftop Terrace. A Quiet Neighbourhood While Just Steps To Shops, Restaurants, Banks, Schools, And Finch TTC Station. Direct Bus To York University And Seneca College. The Perfect Blend Of Convenience And Comfort Awaits! (id:60365)
2007 - 126 Simcoe Street
Toronto, Ontario
Beautiful Corner Unit with Wrapped-up Balconies, Lots of Lights and Clear Views. One Bedroom Plus Large Enclosed Den (Can Be Used As 2nd Bed with Door and Floor to Ceilling Windows), Open Concept Layout, New Kitchen Cabinets, Granite+Stainless Steel Appliances. Carpet Free Flooring Throughout. Directly Across From Shangri-La Hotel, Walk To Financial District, Subway, Restaurants, The Path, Hospitals. NOTES:Living room, bedroom and den are virtual staging images. (id:60365)
35 Foursome Crescent
Toronto, Ontario
A Distinctive Luxury Residence Nestled in the Prestigious St. Andrews Locale, This Custom-Built Home Offers 6,774 Sqft. of Refined, Luxurious Interior Living.Thoughtfully Designed for the Modern Family, It Seamlessly Merges Timeless Elegance W/Forward-Thinking Functionality Across 3 Grand Levels.The Striking Precast-Clad Exterior & Expanded Driveway W/Snow-Melt Technology Create Exceptional Curb Appeal, Enhanced by Lush Landscaping & a Spacious 2-Car Garage. A Private, Tree-Lined Backyard W/a Well Appointed Heated Swimming Pool & Cascading Waterfall Offers a Serene Outdoor Escape. The Main Floor Welcomes You W/a Dramatic & Grand 14' Entry Hall, Featuring a Gleaming Staircase & Skylit Ceiling. Just Off the Foyer, a Private Home Office W/Soaring 14' Ceilings, Blt/In Shelving & Custom Lighting Design Offers a Functional Yet Refined Work Environment. Formal Living & Dining Rooms Radiate Sophistication, Showcasing Custom Paneling, Designer Chandeliers, Sconces, & a Sleek Linear Fireplace Framed by Book-Matched Imported European Slabs.The Light-Filled Family Room Features a One-Piece Slab Media Wall W/a 2nd Linear Fireplace & Opens Seamlessly to the Outdoor Living Area.The Designer Kitchen is Appointed W/Dual Islands, Integrated B/I Luxury Miele Appliances, Bespoke Cabinetry, & an Adjacent Servery W/an Additional Fridge Perfect for Entertaining. Upstairs, the Resort-Inspired Primary Suite Boasts a Boutique-Style Dressing Room & a Spa-Caliber Ensuite W/Radiant Heated Flrs. 4 Additional Bedrms Each Feature Their Own Ensuite & Custom Closet, Providing Comfort & Privacy for the Entire Family. A Private Cambridge E-L-E-V-A-T-O-R Services 4 Levels for Effortless Accessibility. State-of-the-Art Technology Enhances Daily Living W/Full Home Automation & 24/7 Surveillance. The Lower Level is an Entertainers Dream, Featuring Heated Flrs T/O, a Stylish Wet Bar W/Wine Cooler, an Expansive Lounge W/Fireplace & Media Wall, a Dedicated Nanny Suite & Direct Walk-Up Access to the Backyard. (id:60365)
1704 - 105 George Street
Toronto, Ontario
Experience elevated downtown living at The Post House Condos! Bright 2-bed, corner suite with open concept design, floor-to-ceiling windows, and a walk-out balcony with city views. Features a modern kitchen with quartz counters, split bedrooms for privacy, parking + locker together. Walk to St. Lawrence Market, George Brown, Union, and the Distillery. Premium amenities: 24 hours concierge, gym, yoga studio, sauna, party room, guest suites, BBQ terrace, and more. **Includes parking and a locker conveniently located beside each other. ** (id:60365)
616 - 1 Leaside Park Drive
Toronto, Ontario
Experience Elevated Living in Leaside! Bright and spacious 1-bedroom condo featuring 9 ceilings, hardwood floors, en-suite laundry, and a large balcony with stunning Don Valley & city skyline views. Enjoy a turnkey lifestyle in a pristine, well-managed building with modern amenities: fitness centre, stylish party room, and ample visitor parking. Convenience is unmatched: steps to shopping, dining, parks, and the upcoming Ontario Line with TTC at your door and DVP minutes away. Storage is easy with a full laundry room and same-floor locker. Perfect for downsizers seeking comfort and ease, or first-time buyers ready to invest in a growing neighbourhood. With new transit arriving, now is the time to buy a condo in Leaside! (id:60365)
1 Silvergrove Road
Toronto, Ontario
This stunning, newly built 6,000+ square foot home is the epitome of luxury and sophistication, boasting high-end finishes throughout. Nestled in the heart of a friendly and vibrant neighborhood, this exquisite residence offers both comfort and style. As you step inside, you'll be greeted by an open-concept layout featuring beautiful high ceilings from the main entrance, hardwood floors, and abundant natural light. The chef's kitchen is a culinary masterpiece, with contemporary finishes, a large island with a butler's pantry, and a spacious family room perfect for gatherings and relaxation. The living area flows seamlessly into the dining room, creating an inviting space for hosting guests or enjoying family meals. The beautifully landscaped, south-facing backyard includes an in-ground saltwater pool and a large deck ideal for summer barbecues and outdoor relaxation. The upper levels boast a private office on its own level and four bedrooms on the second floor. The luxurious primary suite offers a serene retreat with a seven-piece ensuite and a walk-in closet dressing room. Three additional bedrooms each have their own private ensuites, ensuring comfort and privacy for everyone. The lower level is an entertainer's dream, featuring a large rec room, a theatre, two guest suites, a sauna, and a gym. Additional features include a heated driveway, walkway, and porch, an elevator to all levels, high-end appliances, heated floors in all bathrooms, home automation, and so much more. Conveniently located minutes away from top-rated schools, shopping centers, parks, trails, golf courses, hospitals, and more, this home is a rare find in today's market. Don't miss your chance to make this incredible property your own! (id:60365)
2903 - 270 Queens Quay W
Toronto, Ontario
Conveniently located in the Harbourfront neighbourhood. Close to all things Toronto! Steps to Rogers Centre, boardwalk, CN Tower. Close access to financial/entertainment districts, restaurants, cafes, shopping.. TTC at you doorstep. Quick access to Gardiner/DVP. Features include hardwood floors, southwestern views and solarium den. 1 locker unit included. Bright and spacious and Renovated! Don't miss this fantastic opportunity to live in an ultra convenient location. Welcome home! Building amenities: concierge, security guard, sauna, gym, bike storage, meeting room, party room, rooftop deck. (id:60365)
13 Oklahoma Drive
Brampton, Ontario
Beautiful Greenpark-built semi-detached home offering over 2300 sqft. of living space, featuring 4 bedrooms and a finished 1-bedroom basement, ideally situated in the prestigious Bram East community, just minutes from Hwy 50 and Cottrelle Road. Attached Only At The Garage, This Home Boasts Hardwood Flooring Throughout The Main And Second Floors, Pot Lights Across The Entire Home, Fresh Paint, And Upgraded Concrete Work On The Front, Side, And Back. The Main Level Offers A Bright, Functional Layout, While The Finished Basement With Direct Garage Access Provides Excellent Potential For Extended Family Living Or A Separate Entrance. The Fully Fenced Backyard Is Perfect For Outdoor Enjoyment, And The Location Is Unbeatable Just Steps From Groceries, Public Transit, Banks, Parks, And Trails. Close To Top-Rated Schools, Including French Immersion, Costco, Hwy 427 & 407, Gore Meadows Community Centre, Claireville Conservation Area, The Village Of Kleinburg, Vaughan Mills Mall, And More. A Perfect Blend Of Comfort, Style, And Convenience This Is Truly A Must-See Home! Smart features include fire alarm, thermostat, Ethernet ports, and front cameras. (id:60365)
11636 6th Line
Milton, Ontario
Bring your horses home! With 10 acres of professionally landscaped grounds, you and your horses will surely be spoiled here. No stone was left unturned when it came to updating this horse lovers paradise. Destinations abound around the property. From riding in your recently refreshed sand ring to relaxing by the pool on hot summer days, the option is yours. In the evening, strolling through the magical winding trails will lead you to the open air intimate fire pit. Following the trails further around the unspoiled natural pond, you'll reach another destination where you can cross over the beach and relax on your dock enjoying the serenity of the pond in Muskoka chairs. While dining alfresco under one of the 2 pergolas, sitting beside a babbling water feature stream or cozying up to a crackling wood chiminea will be the only decision you need to make. Inside the home you'll find an entertainer's delight. When it's time to fire up in the chef inspired eat-in kitchen, the Dacor cooktop makes the experience that much more enjoyable. Off the kitchen a dedicated dining area allows for a quiet space to enjoy your creation with family and friends. After which, head over to the family and living spaces where you can challenge your company on the included billiards table or easily convert to table tennis. Now to relax in front of your included large screen TV built into a gorgeous stone accent wall. The second storey sees a large primary retreat complete with an updated ensuite along with 3 more generously sized bedrooms and a conveniently updated 5-piece bathroom. Other updates not to be missed include a new pool liner (25), new roof decking and shingles (24), new attic insulation (24), new eavestrough/soffit and painting existing siding (23), new owned propane furnace (22), new windows/sliding doors (21). This feature-packed property also includes a microFIT (solar panels) generating approximately $6k to $8K of annual income (until 2030) and a direct to panel generator. (id:60365)
7 Kipling Grove Court
Toronto, Ontario
Luxury Fully Furnished 4+1 Bedroom Home for Lease in Prestigious Glen Agar. Welcome to this sun-filled, fully furnished 3,733 sq ft luxury residence tucked away on a quiet cul-de-sac. This exceptional home offers a seamless blend of modern elegance and comfort, perfect for those seeking an upscale lifestyle. The main level showcases an open-concept design with a seamless flow between the dining, living, and chefs dream kitchen ideal for entertaining, featuring high-end appliances, an expansive island, and walk-out access to a balcony. Enjoy two separate living rooms, each with a cozy linear fireplace, creating perfect spaces for family gatherings or relaxing evenings. Featuring 4 spacious bedrooms, each with its own private ensuite with heated floors, this home is designed with both privacy and luxury in mind. The stunning primary suite boasts a spa-like ensuite, a private retreat room, his & hers walk-in closets and elegant double doors. Additional highlights include second-floor laundry, ample natural light throughout, and meticulous designer furnishings throughout the home. Enjoy the outdoors in your private fenced backyard, highlighted by a professionally built deck with integrated lighting perfect for summer entertaining and relaxation under the stars. Located just minutes from top-rated schools, TTC, major highways, and only 20 minutes to downtown Toronto. Experience the finest in luxury living. (id:60365)
685 Montbeck Crescent
Mississauga, Ontario
Luxury Lakeside Living! Step into this custom-built masterpiece, just steps from Lake Ontario. Boasting over 4,500 sq. ft. of thoughtfully designed living space, this fully upgraded home features 4+1 spacious bedrooms and 5 luxurious baths. The third-floor primary suite is a private oasis with a stunning spa-like retreat, lounge area, wet bar, expansive walk-in closet, and two private balconies to soak in the views. Experience the finest in craftsmanship with a custom kitchen, quartz countertops with matching backsplash, a large centre island, and high-end appliances. The open-concept design is complemented by oak flooring throughout, built-in surround sound, and a state-of-the-art Control-4 Home Automation System. Enjoy 3 private balconies and a spacious backyard perfect for entertaining and family gatherings. Each generously sized bedroom includes its own beautiful ensuite, ensuring ultimate comfort and privacy. The finished basement offers a rec room, a fifth bedroom, and ample storage space. Completing this incredible home is a 2-car garage and a 6-car driveway, perfect for parking large vehicles or even a boat! Located in a desirable school district, near parks and trails, lakeshore promenade, port credit and beaches. This one is a must-see! Don't miss your chance to own this modern gem by the lake! (id:60365)

