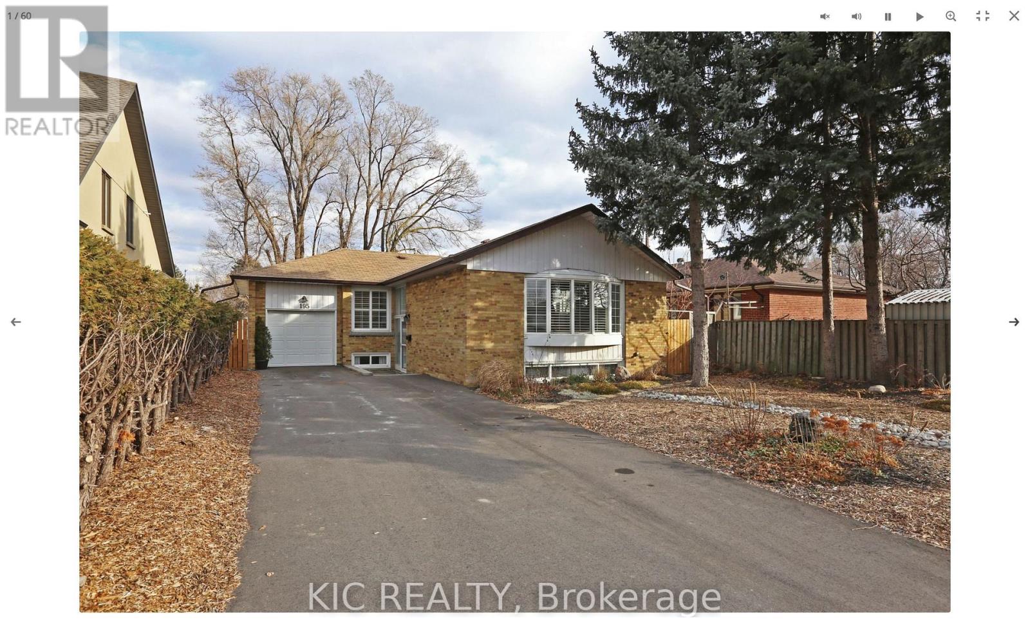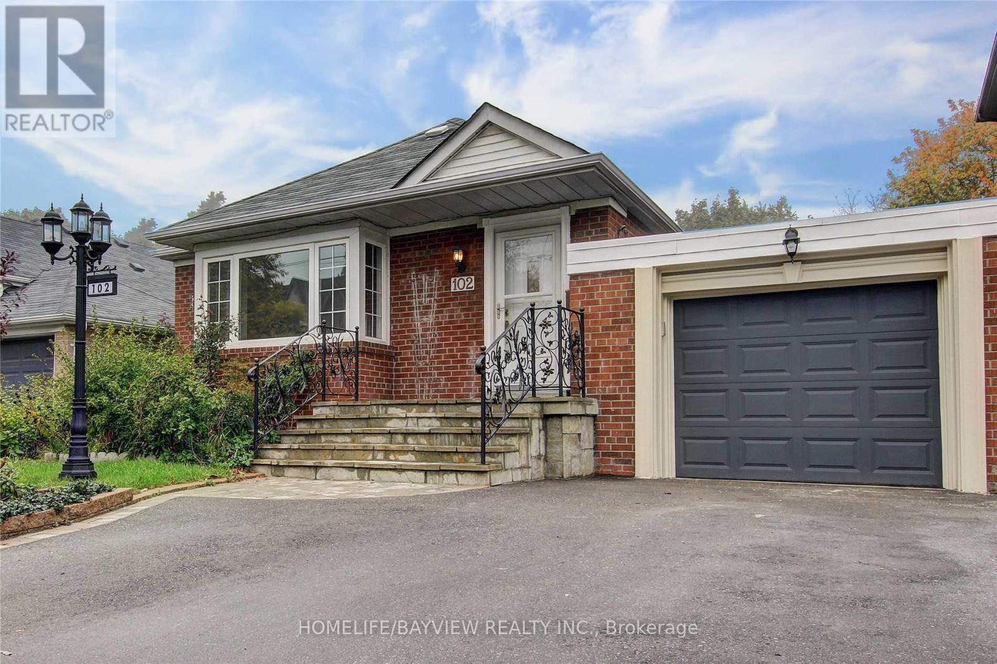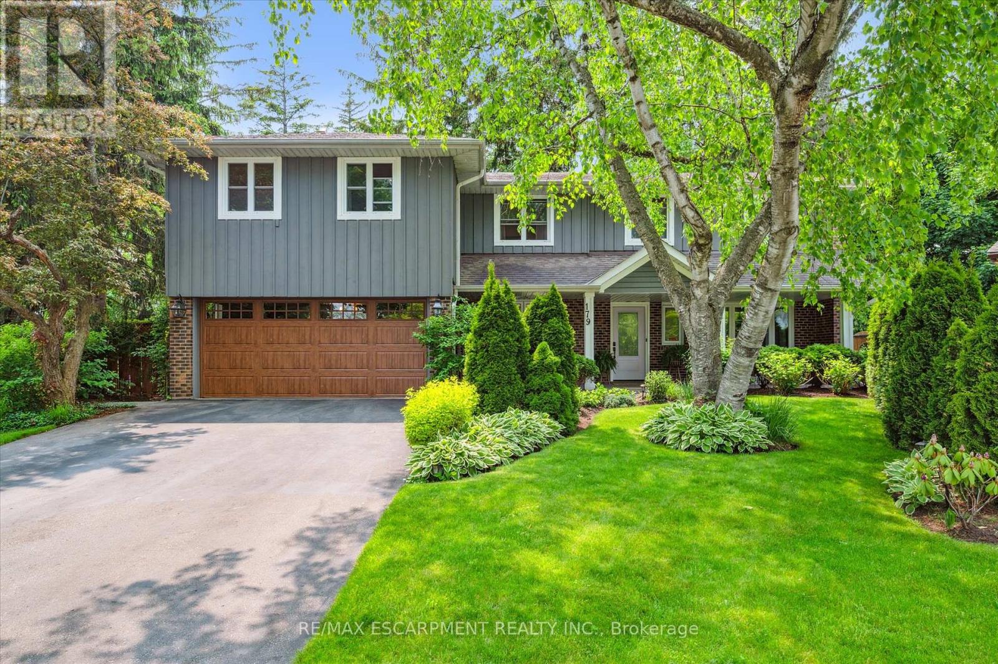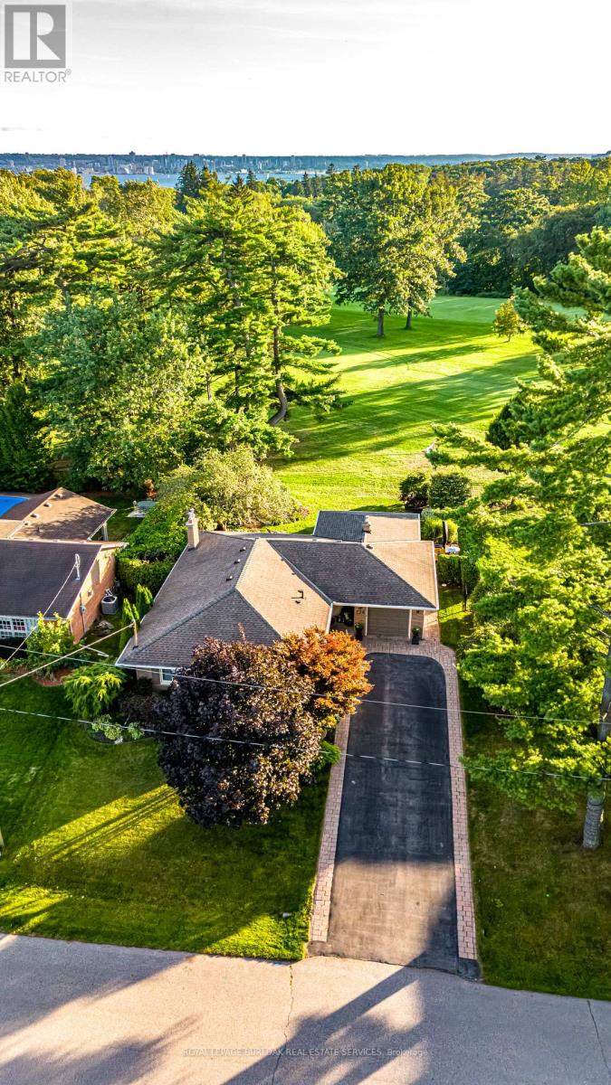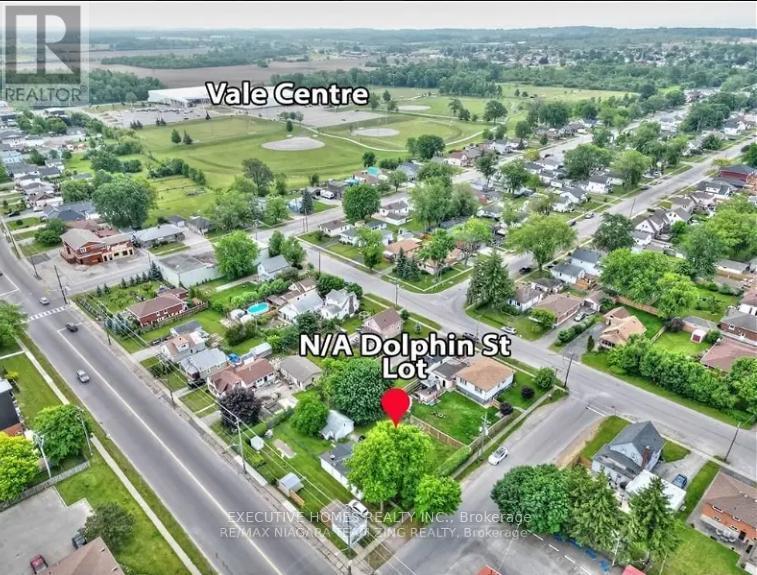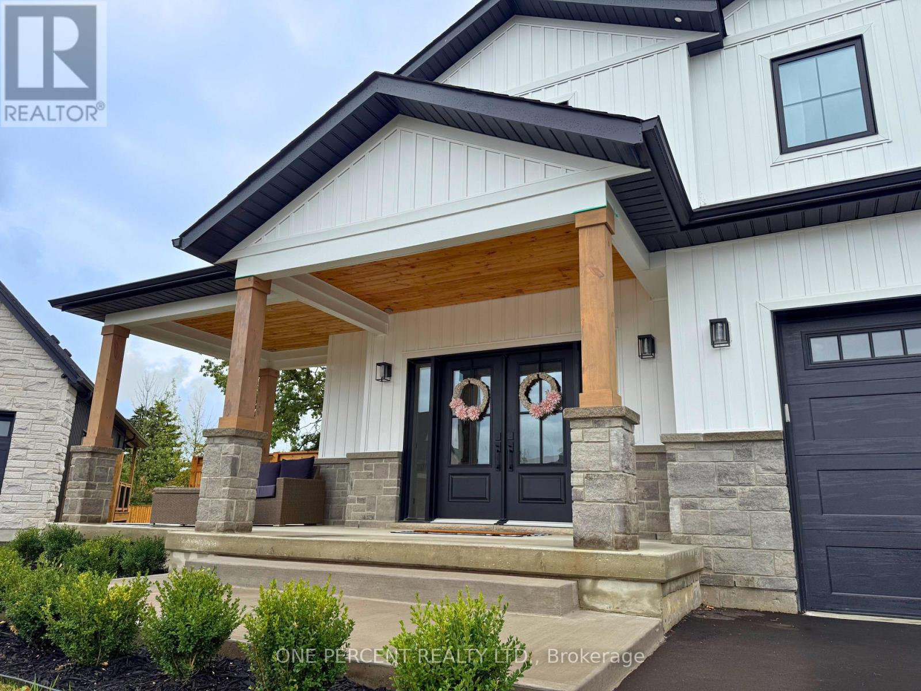2610 - 23 Hollywood Avenue
Toronto, Ontario
Spacious and Stylish at Yonge & Sheppard! Bright Corner Unit With Southwest Views. 2 Bedroom Plus Large Den With Windows That Can be 3rd Bedroom. One of North York's most sought-after locations. New Flooring, Paint, and Light Fixtures. Granite Countertops. Huge Balcony. Residents Enjoy Exceptional Amenities, Including an Indoor Pool, State-of the Art Fitness and Recreation Center, Bowling Alley, Beautifully Renovated Common Areas, and 24-hour Concierge Service. All of the Just Steps To The Subway, Shopping, Dining, Parks and Top-Rated Schools. (id:60365)
4 - 364 Dundas Street E
Toronto, Ontario
Welcome to 364 Dundas St E A Rare 2-Storey Condo Townhouse in Downtown Toronto. Originally built in the 1890s, this 2-bed, 2-bath townhome offers over 900 SQFT of character-filled living with soaring 10+ ft ceilings, exposed brick and stone walls, pot lights, crown moldings, and hardwood/laminate floors. Enjoy dual entrances, an updated kitchen with granite counters, stainless steel appliances, and a center island, plus multiple outdoor spaces: front garden, private back patio, and wooden deck with access to a secure courtyard and parking. Nestled in the heart of downtown Toronto, this rare gem blends heritage charm with contemporary comfort. Whether you're a professional, student, or urban dweller seeking character and convenience, this home offers a unique lifestyle in one of Toronto's most vibrant communities. Steps to transit, TMU, George Brown, shops, schools, and more. (id:60365)
911 - 8 York Street
Toronto, Ontario
Welcome to 8 York Street a bright, spacious south-facing 1+den suite with iconic lake and city views from your private balcony. Located in one of Torontos most desirable waterfront communities, this move-in ready home blends extensive designer upgrades with comfort in an unbeatable location. With 704 sq ft, it features floor-to-ceiling windows, 9-ft ceilings, and an open-concept layout. The solarium-style den is ideal for a home office, while the upgraded kitchen showcases granite countertops, stainless steel appliances, and enhanced lighting. Elegant finishes include a marble-tiled foyer and bathroom, custom mouldings, and premium laminate flooring throughout. Move-in ready with quick possession available. Resort-style amenities include 24-hr concierge, indoor/outdoor heated pool, BBQ deck, sauna, gym, and more. Steps to Love Park, Harbourfront, Scotiabank Arena, Rogers Centre, Union Station, TTC, Gardiner, and the Financial & Entertainment Districts. (id:60365)
56 Austin Terrace
Toronto, Ontario
Elevated Living. Unbeatable Location. Rare Opportunity. No Offer Date. Nestled among the trees in the heart of serene & decadent Casa Loma, one of Torontos most sought-after neighborhoods, find a spacious, upgraded 3-storey home offering a move-in ready space, in a perfect & centrally located spot east of Bathurst near St. Clair Ave W. Carefully maintained & loved by the same family for years, this is a home with more than just "solid bones", but renovated with care & foresight, where you can sleep soundly, move in confidently, & make your own changes over time. Its a home that supports you now & in the future. The main floor offers a generous living & dining flow with a renovated kitchen featuring stone counters, ample storage, & great sightlines. Preserved architectural proportions & modern upgrades make for a balanced & functional space. Upstairs, 4 bdrms include a full-floor primary retreat on the 3rd level. A 2nd-floor family rm with a bright bay window adds flexible space for a home office, media lounge, or 4th bdrm. Updated bathrooms & HVAC systems add comfort & reassurance. A home inspection has been prepared to give you peace of mind. Outside, enjoy a tree-lined front deck & a private, low-maintenance backyard. Big bonus downstairs: the basement, with its walk-out, above grade windows & wide open space (wall-free), offers excellent ceiling height awaiting your vision & is ideal for a gym, rec room, guest suite, or workspace (or all the above). 5 Star location: Steps to Hillcrest Community School (with no major roads to cross, just a 2 minute stroll), subway access, & the St. Clair strip. Short walk to Wychwood Barns, Loblaws, Forest Hill Village & Nordheimer Ravine. Choice of top private schools, including BSS, UCC, Mabin, Waldorf, & The York School are all close by. Worth checking out & seriously considering this opportunity, whether you're upsizing, downsizing, or putting down long-term roots, this is a home that truly delivers. (id:60365)
195 Honiton Street
Toronto, Ontario
Updated spacious Bungalow located In quiet, family-friendly Desirable Bathurst Manor neighborhood. Open-concept living and dining area with plenty of natural light. Modern kitchen with stainless steel Including A5 Burner Stove, Pot Filler, Porcelain Flooring And Pot Lights Reno'ed a few years ago. Main Bath Has A Jetted Soaker Tub. Beautifully Landscaped Front And Back With Walkout From Bedroom To Fenced Backyard & Deck. Two additional bedrooms in the basement, perfect for family, guests, or a home office. Close To amenities, TTC, shopping, parks, community center & many more: Yorkdale Shopping Mall, North York General Hospital Champaign location, medical and health care related facilities (dentistry, imaging centers, Surry Place, and more), restaurants, variety of stores such as Costco, Walmart, Metro, No-frills, and Several Sought After Schools. Main floor shares same entrance with basement; The living/dining window has been replaced but the photo shows the old window. (id:60365)
102 Mcgillivray Avenue
Toronto, Ontario
Fantastic 3+1 Bdrm detached Bangalow , Great size including basement ,open Concept ,Granit counter, Hard wood floor ,Finished basement, Rear Patio and Tranquil Garden oasis ,Step to TTC, One bus to Subway ,Easy access to 401 ,Shops, Dinning, School and all amenities . (id:60365)
2316 - 25 The Esplanade
Toronto, Ontario
Prepare to be captivated by a truly special opportunity at the prestigious 25 The Esplanade: a sprawling one-bedroom-plus-den suite brimming with enviable size and offering great city views. We're talking about nearly 1000 square feet, a true rarity in the city, offering you the freedom to truly live and breathe! Imagine waking up every day to a picture-postcard vista of Toronto's dazzling downtown skyline and the shimmering expanse of Lake Ontario! Step inside and feel the possibilities unfold within nearly 1000 square feet of living space! This isn't just a condo; it's a huge fully updated home ready for you to make it your own. This is the perfect urban sanctuary, tailored precisely to your tastes. This gem has already been treated to luxurious upgrades, featuring elegant flooring throughout and a sleek, modern kitchen boasting contemporary cabinetry and gleaming stainless steel appliances. Need a guest room, home office, or a media haven? The massive den offers incredible versatility, easily transforming into a comfortable second bedroom. Huge primary bedroom and indulge in spa-like tranquility in the beautifully updated bathrooms, complete with thoughtful details. Closet organizers ensure everything has its place, while the huge open concept living and dining area create a comfortable space without sacrificing on layout. This condo has ample room for entertaining family and friends or quiet nights in. And yes, you read that right!..this iconic building with excellent amenities, offers condo fees that are ultra-low, and all utilities are included! Living at 25 The Esplanade isn't just about a stunning condo; it's about embracing a vibrant downtown lifestyle. You're at the heart of it all, with the pulse of the city just outside your door. This renovated luxury condo, with its abundance of space, breathtaking views, and unbeatable value, is an opportunity you simply can't afford to miss! This is a top-tier condo in the coveted St. Lawrence Market neighbourhood! (id:60365)
179 Shanley Terrace
Oakville, Ontario
Welcome to this exceptional family home nestled on a breathtaking ravine lot in one of Oakvilles most sought-after locations! Perfectly positioned at the end of a quiet court, this rare offering sits on an expansive pie-shaped lot, 120 feet wide at the rear and backs onto a mature, tree-lined ravine with a gently flowing creek. A true sanctuary in the city, this property provides privacy, tranquility, and a stunning natural backdrop all year round. Designed with family living in mind, the spacious interior features an open-concept kitchen, breakfast area, and family room with a gas fireplace, seamlessly connected to formal dining and living spaces. Step out onto the upper deck and take in the panoramic views of the lush ravine and private backyard oasis. Upstairs, youll find four generous bedrooms, including two with their own ensuite baths. The primary suite boasts vaulted ceilings, an attached office or nursery, a spacious walk-in closet, and a private balcony overlooking the treetops and pool. The fabulous 5-piece ensuite is complete with a deep soaker tub, dual stone vanities, a glass shower, and elegant finishes. The fully finished walkout lower level adds incredible versatility, featuring a large recreation area, wet bar with quartz counters, a 5th bedroom and bathroom heated floors, a guest bedroom, and walkouts to the pool and patios - perfect for extended family or entertaining. Outdoors, enjoy total privacy, multi-tiered decking, an in-ground concrete saltwater pool, beautifully landscaped gardens, and peaceful views from nearly every window. Located within walking distance to top-ranked schools, including Appleby College, close to parks, trails, shopping, the lake, and just minutes from the Oakville GO station and downtown core, this home offers a lifestyle of convenience in a truly idyllic setting. (id:60365)
29 Driftwood Crescent
Brampton, Ontario
Experience refined living in this elegantly renovated 4+1 bedroom, 4 bathroom residence, perfectly situated on a premium corner lot in Brampton's desirable Heart Lake community. Designed with both style and function in mind, the open-concept main floor flows effortlessly through bright, welcoming spaces anchored by a designer kitchen. Endless stone countertops, sleek cabinetry, and thoughtfully curated finishes create a setting as striking as it is practical.The private primary suite offers a spa-inspired ensuite, while generous secondary bedrooms provide comfort for family and guests alike. A fully finished basement extends the homes versatility, with space for additional bedrooms, a den, or a retreat for entertaining and relaxation. Outdoors, your personal sanctuary awaits. A spacious deck with an enclosed gazebo offers year-round enjoyment, while a hot tub and optional above ground pool invites quiet moments at the end of the day. The double garage with mezzanine storage ensures every detail of daily life is accommodated with ease, and the corner lot enhances both natural light and privacy. Set within the natural beauty of Heart Lake, this home offers more than just elegant interiors it connects you to conservation lands, trails, and lakes just moments away, along with schools, shopping, and transit. A residence that embodies both sophistication and lifestyle, ready to be called home. (id:60365)
724 Kingsway Drive
Burlington, Ontario
Embrace the joy of rightsizing in this stunning, sun-drenched bungalow located in the heart of Burlington. The home features an impressive floor-to-ceiling wall of windows that not only illuminates the interior but also frames breathtaking views of the 8th fairway at the prestigious Burlington Golf and Country Club. The main level boasts a lovely open-concept design perfect for entertaining. Gather in the spacious living room, which features a cozy fireplace that adds warmth and ambiance. The formal dining room provides an elegant setting for memorable meals. Recent renovations have transformed the kitchen- showcasing quartz countertops, upgraded appliances, and abundant cabinetry. A seamless transition from the kitchen and breakfast room leads to an expansive covered pergola with an outdoor kitchen, plenty of seating, and a hot tub, where you can take in striking vistas of the lush greens and manicured landscapes of the golf course. Retreat to the primary suite, a true oasis featuring generous his-and-her closets, custom millwork, and a beautifully renovated en-suite bathroom that exudes luxury. The second bedroom, which easily doubles as an office space, provides a quiet area for productivity or accommodating guests. The fully finished basement offers even more living space, highlighted by a family room complete with a gas fireplace. Additionally, there is a third bedroom and an impressive five-piece bathroom, alongside a walk-in dressing room closet, and storage room with built-in cabinetry. Practicality meets convenience with garage access to both the kitchen and lower level, making it an ideal setup for multigenerational living. This is your chance to reside on one of the most tranquil streets within the coveted South Aldershot community, where you can stroll to the picturesque lake, indulge in golfing at the country club, and explore LaSalle Park, alongside a wealth of nearby restaurants and shops. Don't miss out on this exquisite lifestyle opportunity! (id:60365)
0 Dolphin Street
Port Colborne, Ontario
Severed lot 38' x 119' building lot in the R2 zoned area of Port Colborne. Located steps away from summer time ice cream and within short walking distance to stores, restaurants, a high school and of course the scenic Welland Canal. Also close to the Health and Wellness Center with two rinks, indoor walking track, fitness rooms, gym, indoor pool, basketball/volleyball courts, bocce ball club , baseball and soccer fields. (id:60365)
3634 Vosburgh Place
Lincoln, Ontario
Welcome to this stunning single family home in the Campden Estates neighbourhood! Modern farmhouse chic with luxury finishes is the ultimate home. The open concept layout features many unique touches, from the coffered ceilings, sky high stone fireplace, and timeless wainscotting, this home goes the extra mile. Wether you're a seasoned chef or a busy family the kitchen is unbeatable. Large island, sleek appliances, walk in pantry tons of storage, and more! Upstairs you can say hello over the catwalk, or cozy up in your spacious bedroom all with built in closets. Up-stairs laundry is a plus for anyone and the built in storage plus extra sink is a breeze. French doors into the primary bedroom with a spa like ensuite feels like a vacation everyday! Are you ready for luxury and comfort to become you're new realty? We didn't forget about the outside; exterior photos coming soon of the finished patios, 3 car garages, and more! (id:60365)





